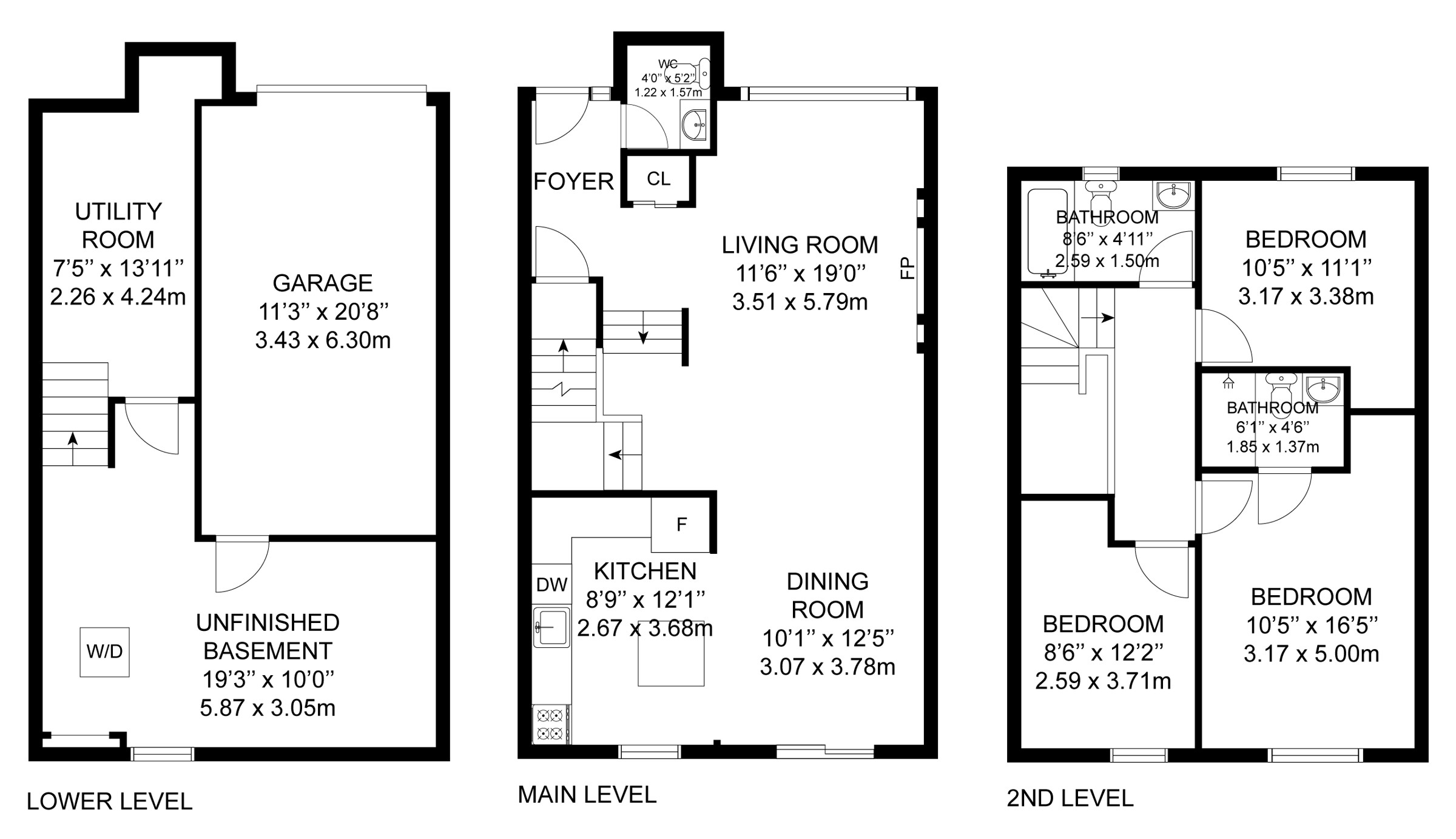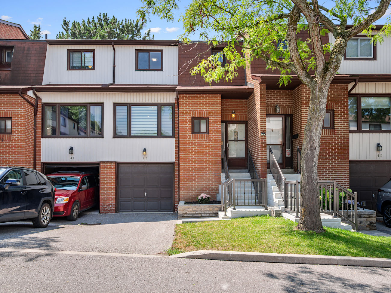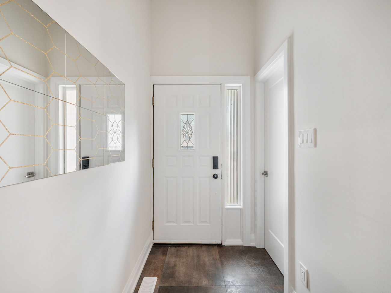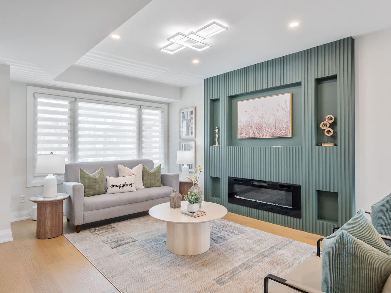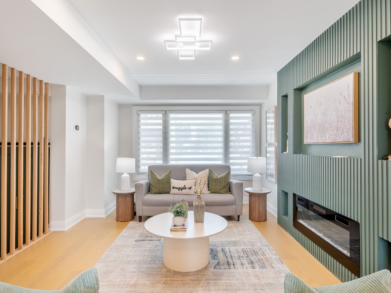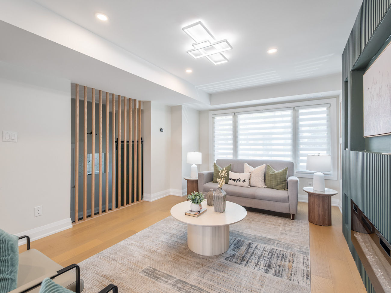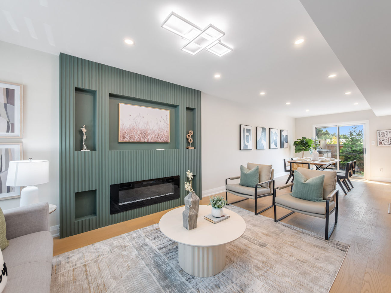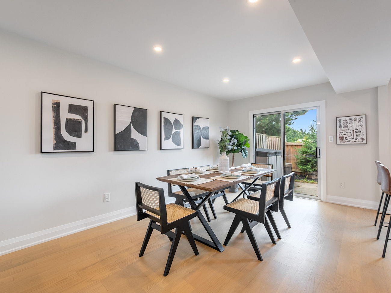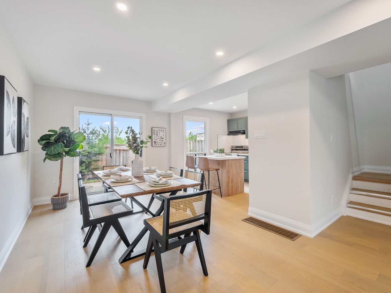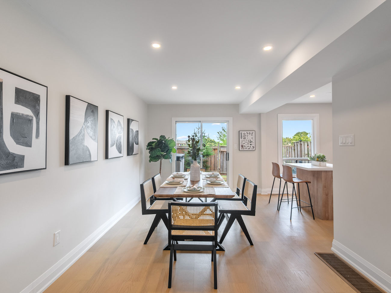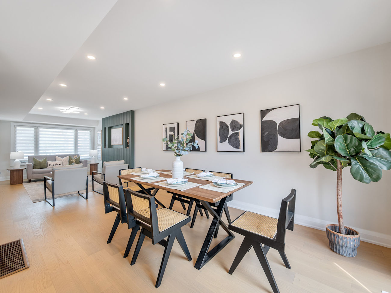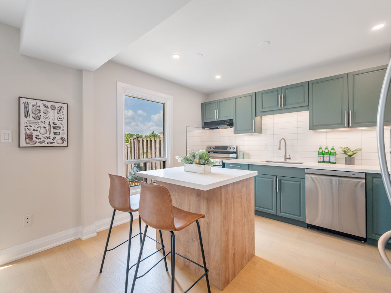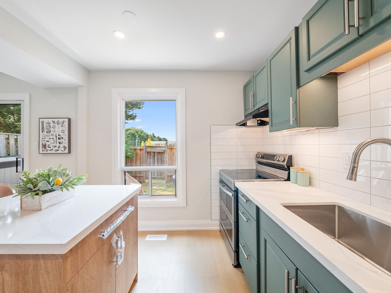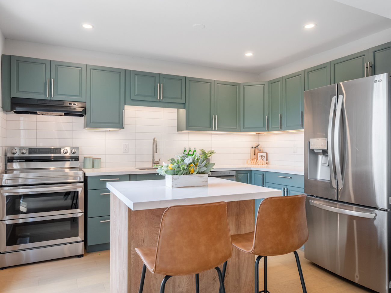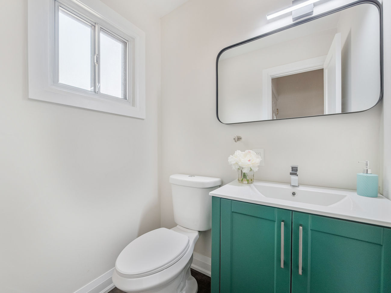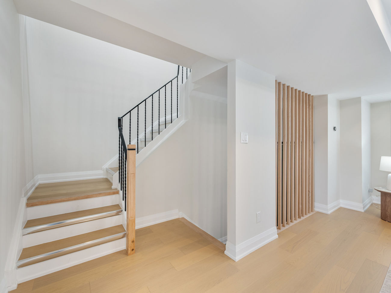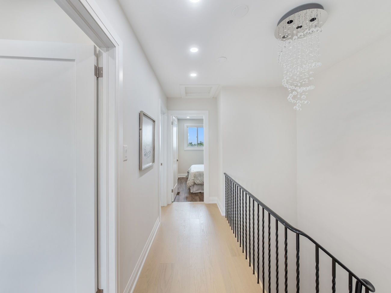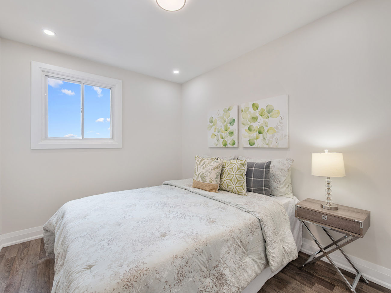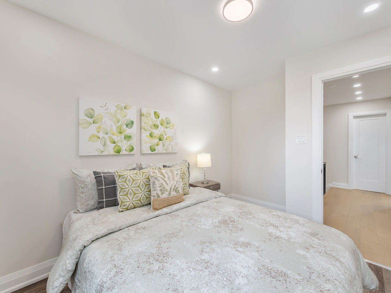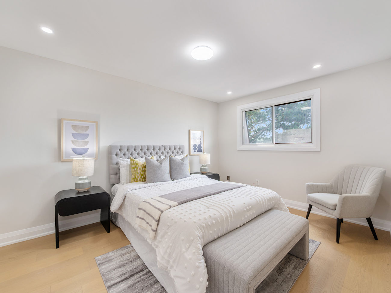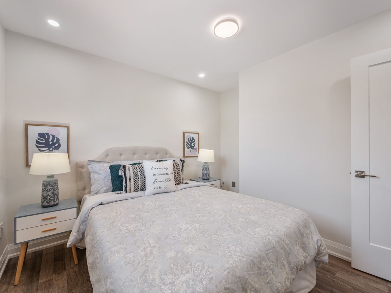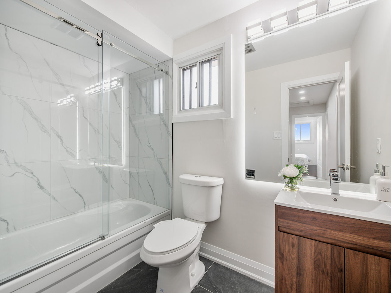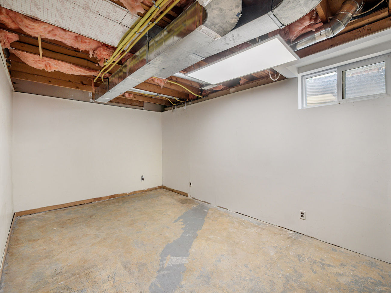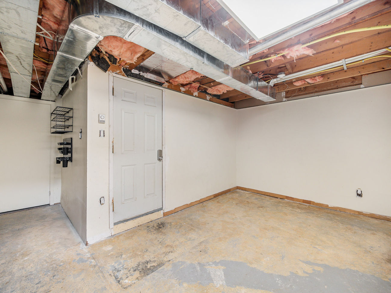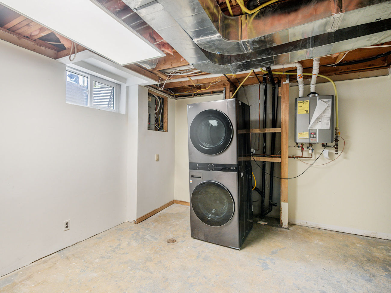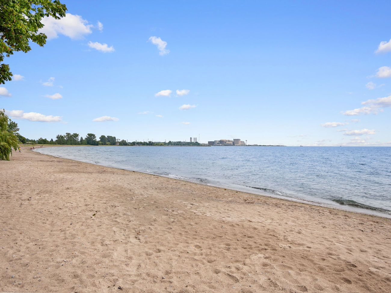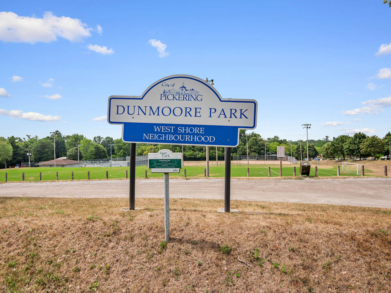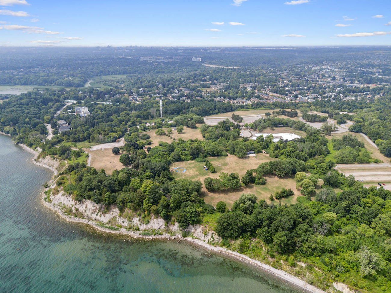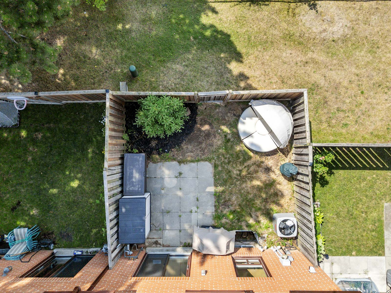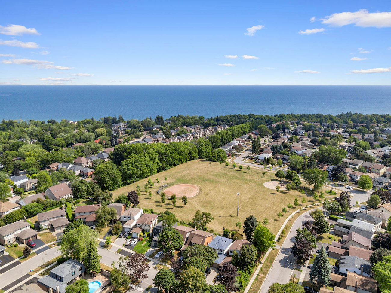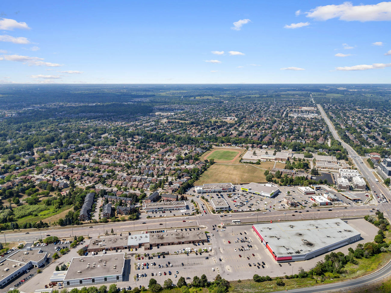765 Oklahoma Drive #42
Pickering, Ontario, L1W 3C9
Welcome to this beautifully renovated 3-bedroom, 3-bathroom home that blends modern design with everyday functionality. Fully updated and move-in ready, this residence is ideal for families or individuals seeking a stylish, turnkey property in a highly desirable neighbourhood.
The main floor features engineered hardwood flooring, a striking feature wall, and pot lights that create a warm and welcoming atmosphere. The open-concept kitchen flows seamlessly into the living and dining areas, making it perfect for entertaining or relaxing with family. Upstairs, all bedrooms are finished with laminate flooring, while the entryway is tiled for durability and elegance.
The home offers convenient direct garage access to the basement—a rare and practical feature. Bathrooms have been tastefully renovated with modern finishes and timeless design elements. Outside, the fully fenced backyard provides a private setting ideal for children, pets, or hosting outdoor gatherings.
Every space in this home has been thoughtfully upgraded to balance comfort and style, so you can move in without the need for further renovations.
Situated in Pickering’s sought-after West Shore neighbourhood, this home offers close proximity to the scenic waterfront, lush conservation areas, and beautiful beaches. Families will appreciate access to reputable schools and recreational amenities, while commuters benefit from convenient transit options and major highways just minutes away. Enjoy the perfect blend of nature and urban accessibility in one of Pickering’s most desirable communities.
Ready to make your move? Give us a call!
| Price: | $699,000 |
|---|---|
| Bedrooms: | 3 |
| Bathrooms: | 3 |
| Kitchens: | 1 |
| Family Room: | No |
| Basement: | Part Bsmt / Sep Entrance |
| Fireplace/Stv: | Electric |
| Heat: | Forced Air / Gas |
| A/C: | Central Air |
| Apx Age: | 1977 |
| Apx Sqft: | 1,200-1,399 |
| Balcony: | None |
| Locker: | None |
| Ensuite Laundry: | Yes |
| Exterior: | Alum Siding, Brick |
| Parking: | Built-In/1.0 |
| Parking Spaces: | 2/Owned |
| Pool: | None |
| Water: | Municipal |
| Sewer: | Sewers |
| Inclusions: |
|
| Building Amenities: | |
| Property Features: |
|
| Maintenance: | $650/month |
| Taxes: | $3,594 (2025) |
| # | Room | Level | Room Size (m) | Description |
|---|---|---|---|---|
| 1 | Living Room | Main | 3.51 x 5.79 | Combined With Dining Room, Electric Fireplace, Picture Window |
| 2 | Dining Room | Main | 3.07 x 3.78 | Combined With Kitchen, Walkout, Pot Lights |
| 3 | Kitchen | Main | 2.67 x 3.68 | Centre Island, Stainless Steel Appliances, Hardwood Floor |
| 4 | Bathroom | Main | 1.22 x 1.57 | 2 Piece Bathroom, Renovated |
| 5 | Bedroom | 2nd | 3.17 x 3.38 | |
| 6 | Primary Bedroom | 2nd | 3.17 x 5 | 4 Piece Ensuite, Hardwood Floor |
| 7 | Bathroom | 2nd | 1.85 x 1.37 | 4 Piece Ensuite, Renovated |
| 8 | Second Bedroom | 2nd | 2.59 x 3.71 | Window, Hardwood Floor |
| 9 | Third Bedroom | 2nd | 2.59 x 1.5 | Window, Hardwood Floor |
| 10 | Utility | Basement | 5.87 x 3.05 | Unfinished, Combined With Laundry |
LANGUAGES SPOKEN
Floor Plans
Gallery
Check Out Our Other Listings!

How Can We Help You?
Whether you’re looking for your first home, your dream home or would like to sell, we’d love to work with you! Fill out the form below and a member of our team will be in touch within 24 hours to discuss your real estate needs.
Dave Elfassy, Broker
PHONE: 416.899.1199 | EMAIL: [email protected]
Sutt on Group-Admiral Realty Inc., Brokerage
on Group-Admiral Realty Inc., Brokerage
1206 Centre Street
Thornhill, ON
L4J 3M9
Read Our Reviews!

What does it mean to be 1NVALUABLE? It means we’ve got your back. We understand the trust that you’ve placed in us. That’s why we’ll do everything we can to protect your interests–fiercely and without compromise. We’ll work tirelessly to deliver the best possible outcome for you and your family, because we understand what “home” means to you.


