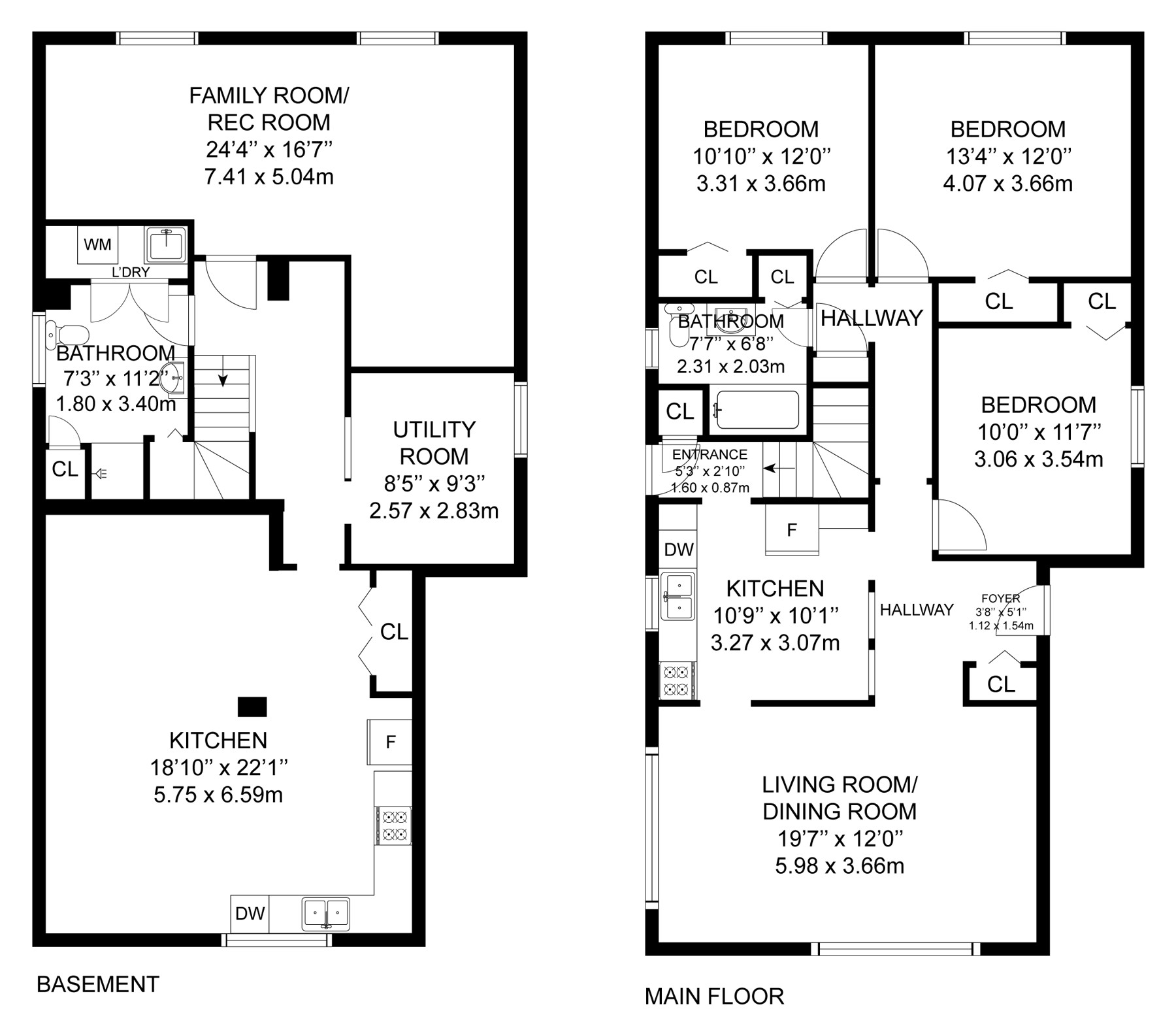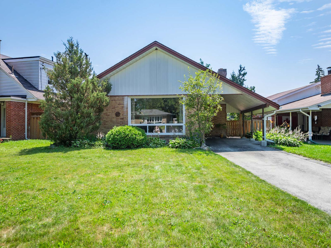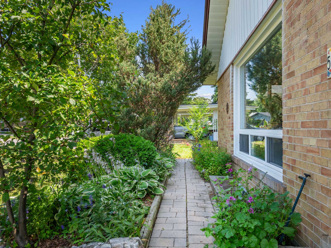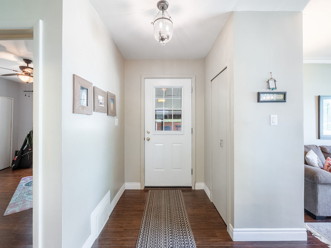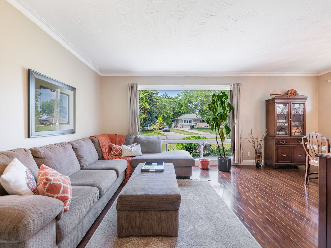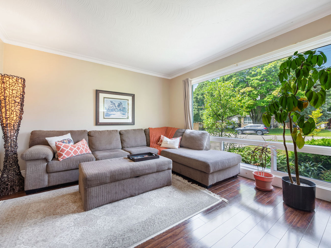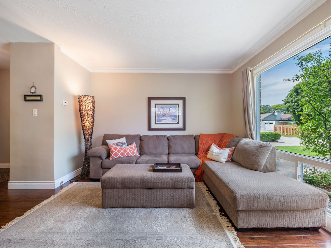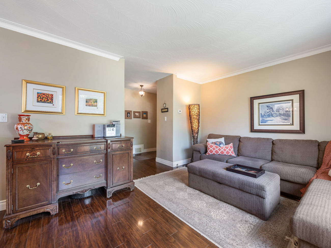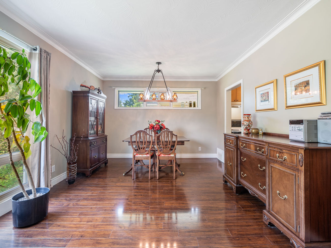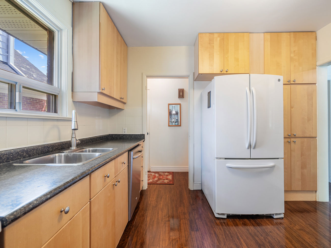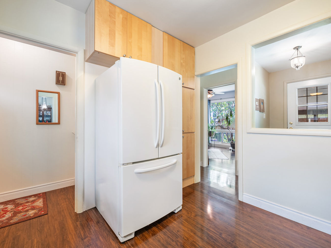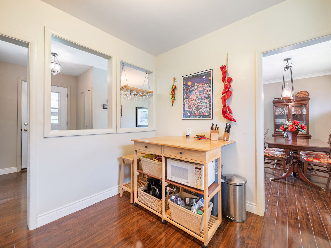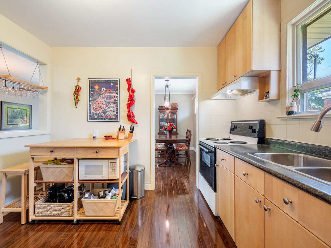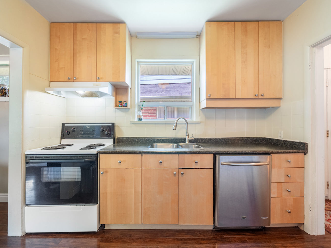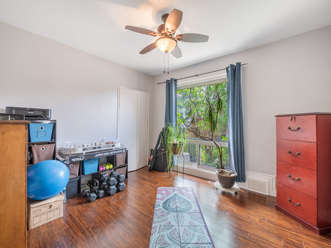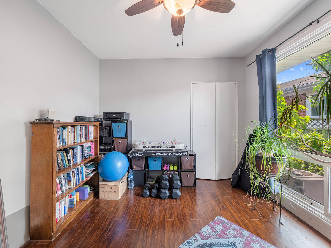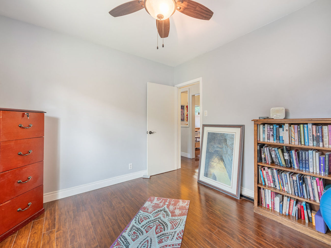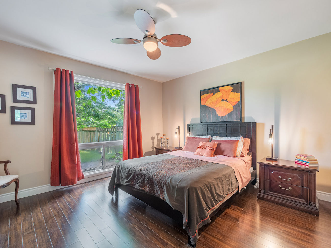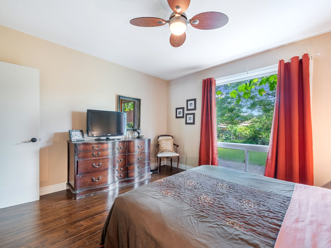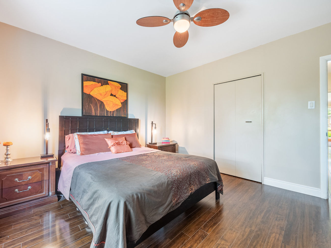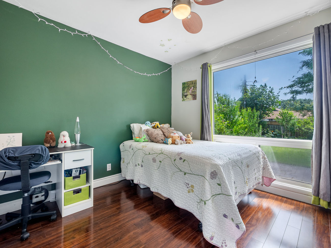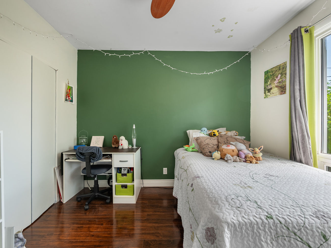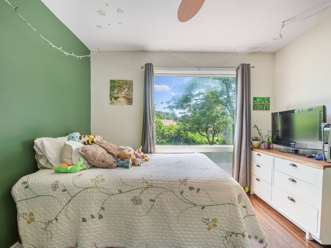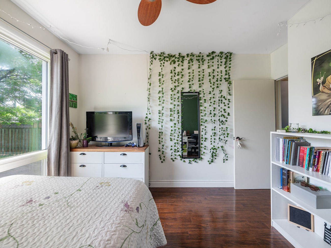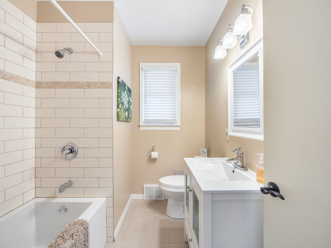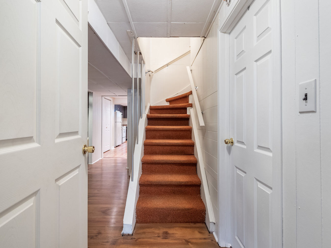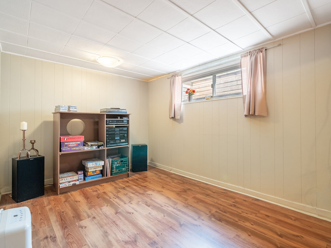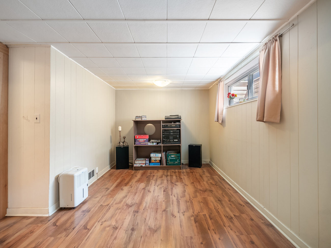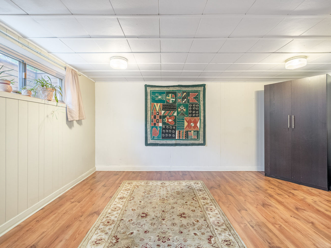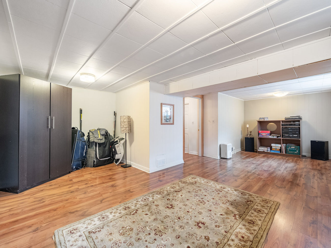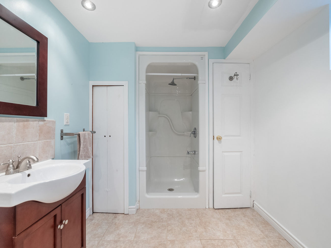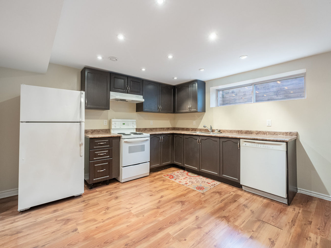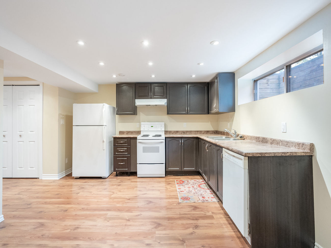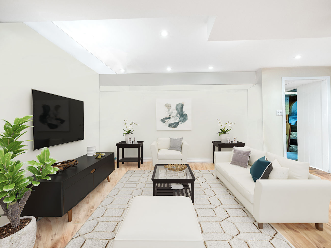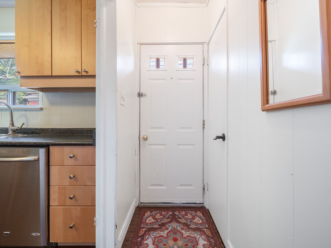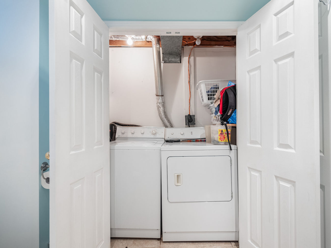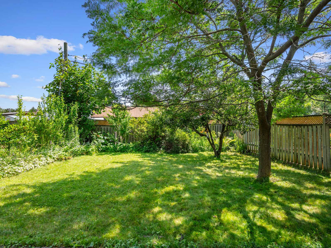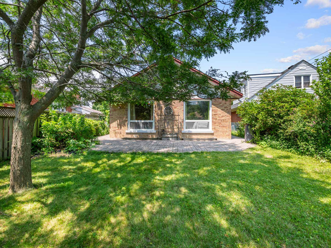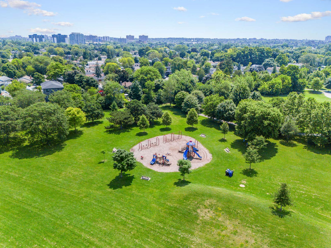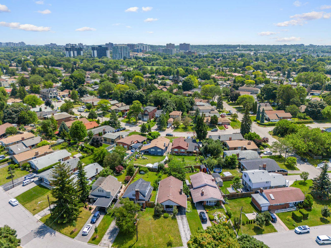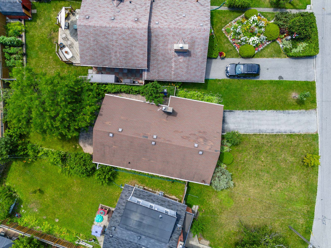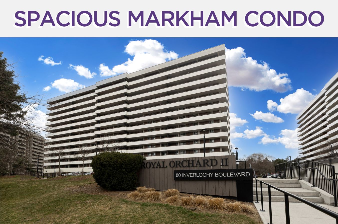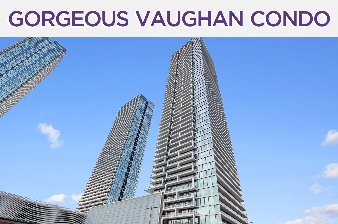5 Penzance Drive
Scarborough, Ontario M1K 4Z4
Welcome to 5 Penzance Drive in Scarborough’s Bendale.
This beautifully updated home features three bedrooms upstairs plus an additional bedroom in the fully renovated basement. With two bathrooms, the house blends modern amenities with classic charm. The upper level boasts new laminate flooring and baseboards, providing a fresh and cohesive aesthetic. Elegant porcelain tiles adorn the bathrooms, while laminate flooring extends throughout, ensuring a seamless and contemporary living environment.
The standout feature of the home is the fully renovated basement, which includes a new floor, an extra bathroom, and a kitchen—perfect for extended family living or generating rental income. Outside, new patio areas and walkways enhance outdoor activities and relaxation, complemented by newly installed gates that ensure privacy and security.
Further upgrades include the removal of the oil tank and installation of a high-efficiency furnace for optimal comfort and energy efficiency. The attic has been professionally insulated, and new eavestroughs with a leaf guard system improve maintenance and water management. For safety and convenience, a new electrical panel with fuse breakers has been installed.
Recent renovations to the roof and upstairs bathroom contribute to both functionality and aesthetic appeal. This move-in-ready home offers a perfect blend of comfort, style, and functionality. Located minutes away from Scarborough General Hospital, Thompson Park, Charles Gordon Senior Public School, David & Mary Thompson Collegiate, Bendale Library, Scarborough Town Centre, Kennedy Subway Station, TTC, and more, it’s ideally situated for convenience and accessibility.
| # | Room | Level | Room Size (m) | Description |
|---|---|---|---|---|
| 1 | Foyer | Main | 1.12 x 1.54 | Laminate, Closet, Wood Trim |
| 2 | Living | Main | 5.98 x 3.66 | Laminate, Crown Moulding, Overlooks Front Yard |
| 3 | Dining | Main | 5.98 x 3.66 | Laminate, Combined With Living Room, Crown Moulding |
| 4 | Kitchen | Main | 3.27 x 3.07 | Laminate, Built-In Appliances, Pantry |
| 5 | Prim Bdrm | Main | 4.07 x 3.66 | Laminate, Closet, Overlooks Backyard |
| 6 | 2nd Br | Main | 3.31 x 3.66 | Laminate, Closet, Large Window |
| 7 | 3rd Br | Main | 3.06 x 3.54 | Laminate, Closet, Large Window |
| 8 | Bathroom | Main | 2.31 x 2.03 | Porcelain Floor, 4 Piece Bathroom, Built-In Closet |
| 9 | Br | Bsmt | 7.41 x 5.04 | Laminate, Above Grade Window, L-Shaped Room |
| 10 | Kitchen | Bsmt | 5.75 x 6.59 | Laminate, Built-In Dishwasher, Pot Lights |
| 11 | Bathroom | Bsmt | 1.80 x 3.40 | Porcelain Floor, 3 Piece Bathroom, Combined With Laundry |
LANGUAGES SPOKEN
Floor Plans
Gallery
Check Out Our Other Listings!

How Can We Help You?
Whether you’re looking for your first home, your dream home or would like to sell, we’d love to work with you! Fill out the form below and a member of our team will be in touch within 24 hours to discuss your real estate needs.
Dave Elfassy, Broker
PHONE: 416.899.1199 | EMAIL: [email protected]
Sutt on Group-Admiral Realty Inc., Brokerage
on Group-Admiral Realty Inc., Brokerage
1206 Centre Street
Thornhill, ON
L4J 3M9
Read Our Reviews!

What does it mean to be 1NVALUABLE? It means we’ve got your back. We understand the trust that you’ve placed in us. That’s why we’ll do everything we can to protect your interests–fiercely and without compromise. We’ll work tirelessly to deliver the best possible outcome for you and your family, because we understand what “home” means to you.


