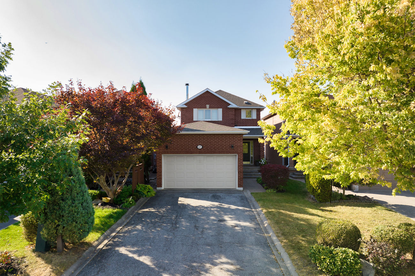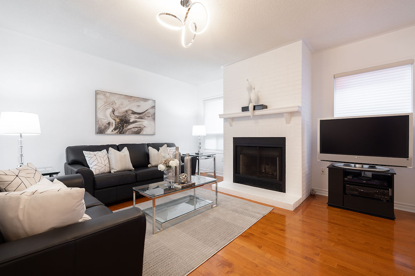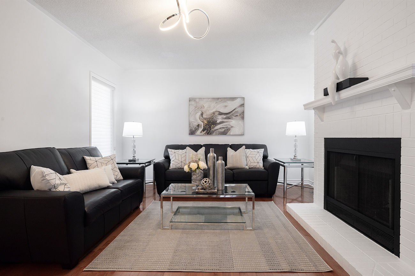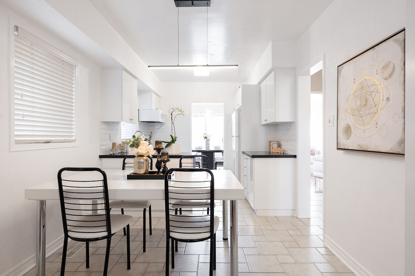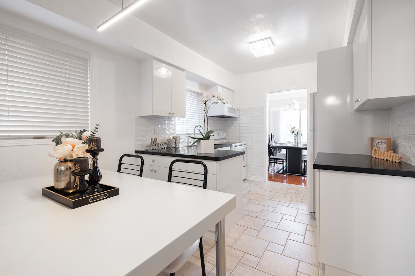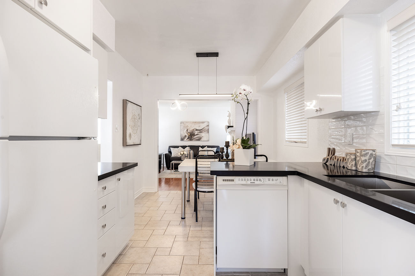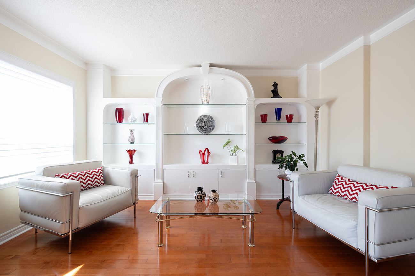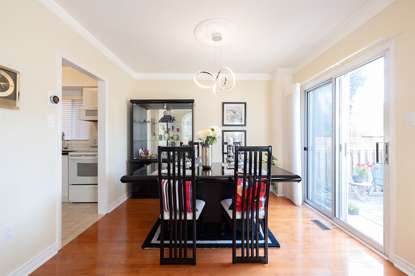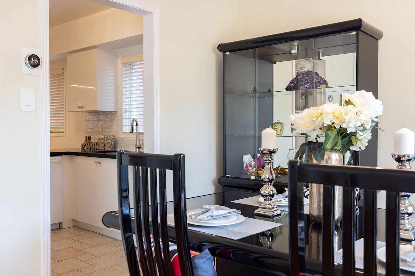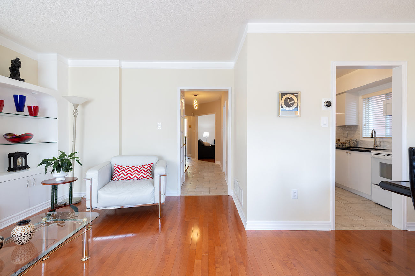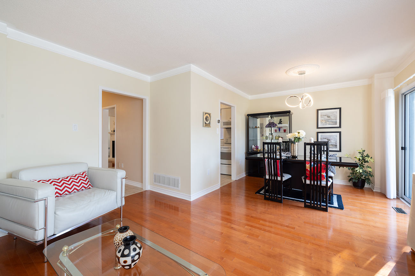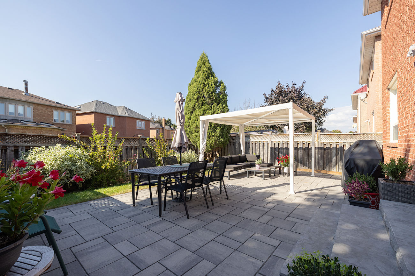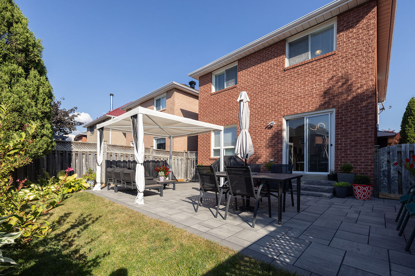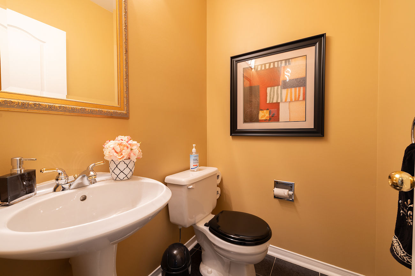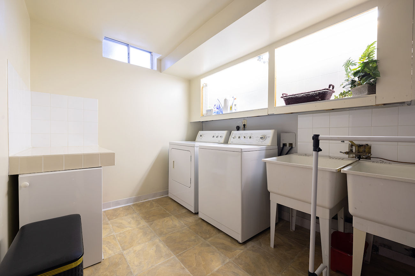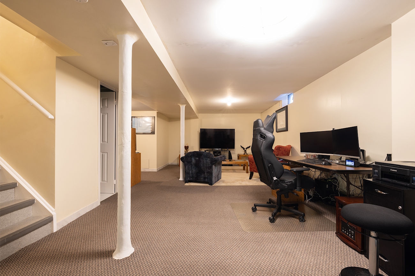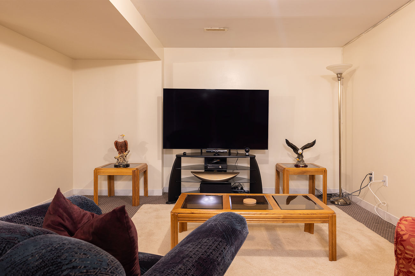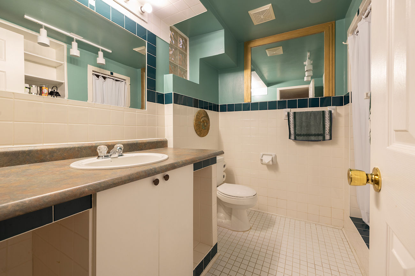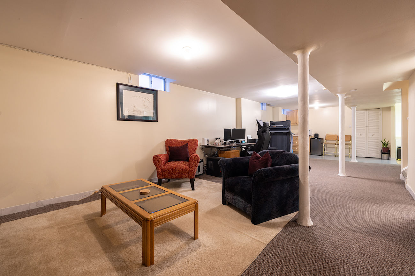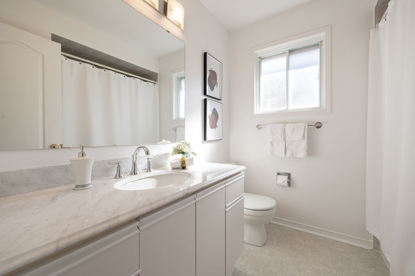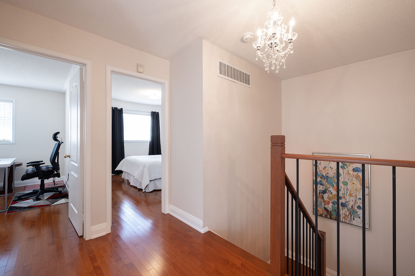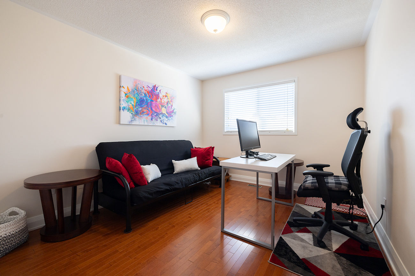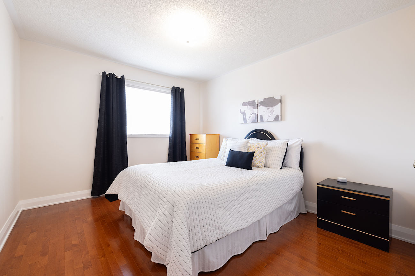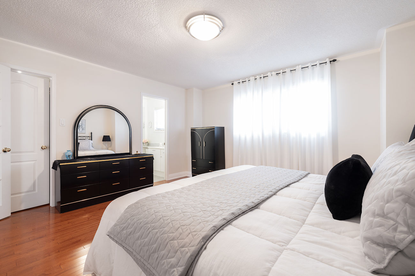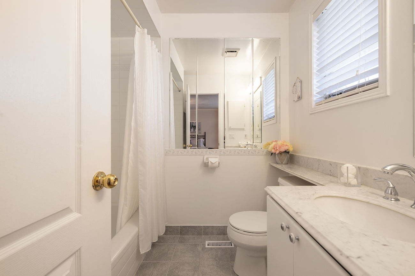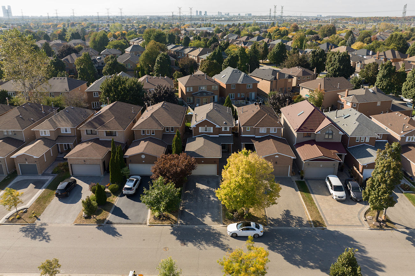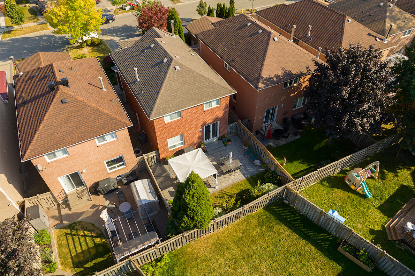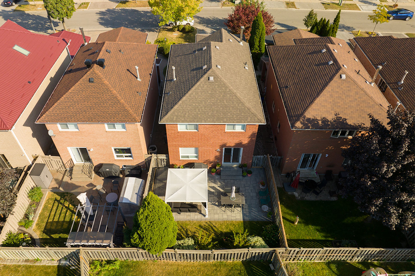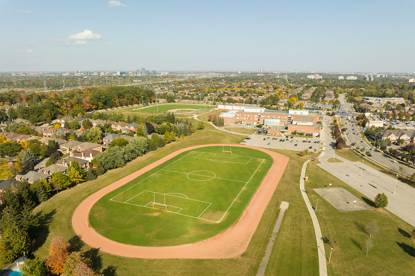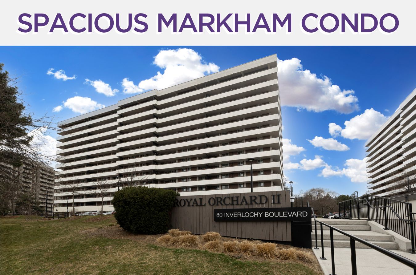48 Mountbatten Road
Vaughan, Ontario L4J8A5
Welcome to 48 Mountbatten Road, a stunning residence located in charming Beverley Glen. This remarkable home features 3 bedrooms and 4 bathrooms, offering a spacious floor plan that seamlessly combines both comfort and functionality.
Upon entering, you’ll be greeted by the main floor adorned with beautiful hardwood floors, Hunter Douglas windows, crown molding, and a wood-burning fireplace set against a charming brick wall. The kitchen is a chef’s delight, boasting custom countertops, a pantry, backsplash, and a delightful eat-in area. Step outside to immerse yourself in the expansive scenic backyard, perfectly situated on an interlocked lot with a beautiful patio and a fully fenced yard.
The master suite is a luxurious retreat, featuring a double French door entry, a well-appointed 4-piece ensuite, and a walk-in closet. Two additional rooms on this level offer ample closet space, and a 4-piece bath completes this floor.
The basement of this home is a haven for entertaining, with a spacious rec room, a convenient 3-piece bath, and a separate entrance. The property’s curb appeal is enhanced by mature trees and a long driveway, providing ample parking.
You’ll also enjoy the convenience of being just minutes away from schools, restaurants, transit, and more. The location is ideal, with scenic parks and trails, Rosemount Community Centre, SmartCentres Thornhill, restaurants, and easy access to Highways 7/407 all within a short distance.
This home truly offers a combination of modern elegance, functionality, and a prime location for those seeking an exceptional living experience.
| # | Room | Level | Room Size (m) | Description |
|---|---|---|---|---|
| 1 | Living | Main | 3.46 x 4.49 | Hardwood Floor, Crown Moulding, French Doors |
| 2 | Dining | Main | 2.89 x 3.28 | Hardwood Floor, Crown Moulding, Walkout To Yard |
| 3 | Kitchen | Main | 2.89 x 4.88 | Ceramic Floor, Eat-In Kitchen, Backsplash |
| 4 | Breakfast | Main | 2.89 x 4.88 | Ceramic Floor, Custom Counter, Breakfast Bar |
| 5 | Family | Main | 4.17 x 4.37 | Hardwood Floor, Fireplace, Large Window |
| 6 | Prim Bdrm | 2nd | 4.49 x 4.49 | Walk-In Closet, 4-Piece Ensuite, French Doors |
| 7 | Bathroom | 2nd | 2.09 x 2.19 | Ceramic Floor, 4-Piece Bathroom, Built-In Vanity |
| 8 | 2nd Br | 2nd | 3.22 x 3.86 | Hardwood Floor, Closet, Large Window |
| 9 | 3rd Br | 2nd | 3.13 x 3.86 | Hardwood Floor, Closet, Large Window |
| 10 | Bathroom | 2nd | 2.20 x 2.29 | Laminate, 4-Piece Bathroom, Built-In Vanity |
| 11 | Rec | Bsmt | 6.75 x 11.15 | Cushion Floor, 3-Piece Bathroom, Above Grade Window |
| 12 | Laundry | Bsmt | 2.42 x 4.42 | Concrete Floor, Laundry Sink, Built-In Shelves |
Open House
Saturday, October 7, 2023 – 2pm-4pm
Sunday, October 8, 2023 – 2pm-4pm
FRASER INSTITUTE SCHOOL RANKINGS
LANGUAGES SPOKEN
RELIGIOUS AFFILIATION
Floor Plans
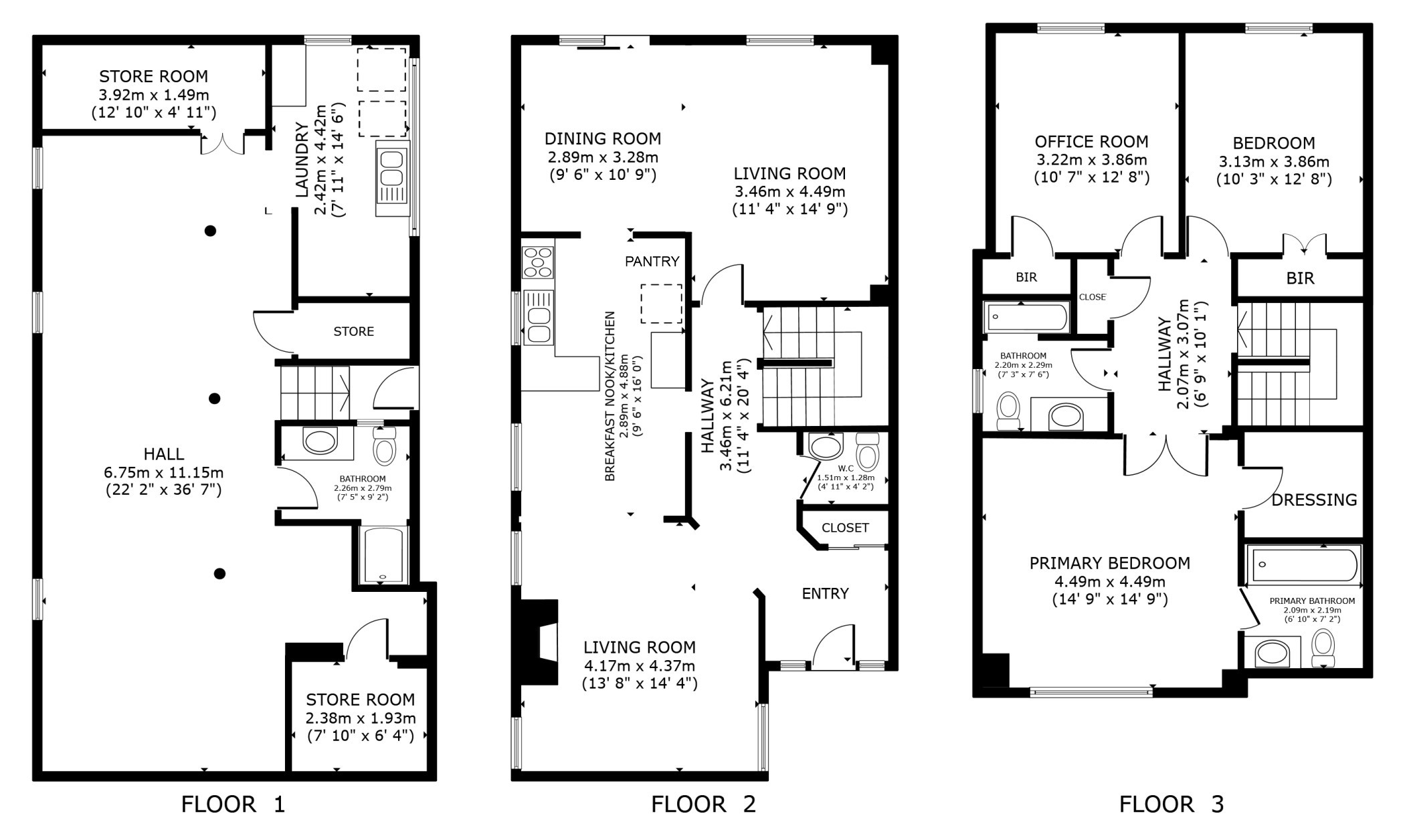
Gallery
Check Out Our Other Listings!

How Can We Help You?
Whether you’re looking for your first home, your dream home or would like to sell, we’d love to work with you! Fill out the form below and a member of our team will be in touch within 24 hours to discuss your real estate needs.
Dave Elfassy, Broker
PHONE: 416.899.1199 | EMAIL: [email protected]
Sutt on Group-Admiral Realty Inc., Brokerage
on Group-Admiral Realty Inc., Brokerage
1206 Centre Street
Thornhill, ON
L4J 3M9
Read Our Reviews!

What does it mean to be 1NVALUABLE? It means we’ve got your back. We understand the trust that you’ve placed in us. That’s why we’ll do everything we can to protect your interests–fiercely and without compromise. We’ll work tirelessly to deliver the best possible outcome for you and your family, because we understand what “home” means to you.


