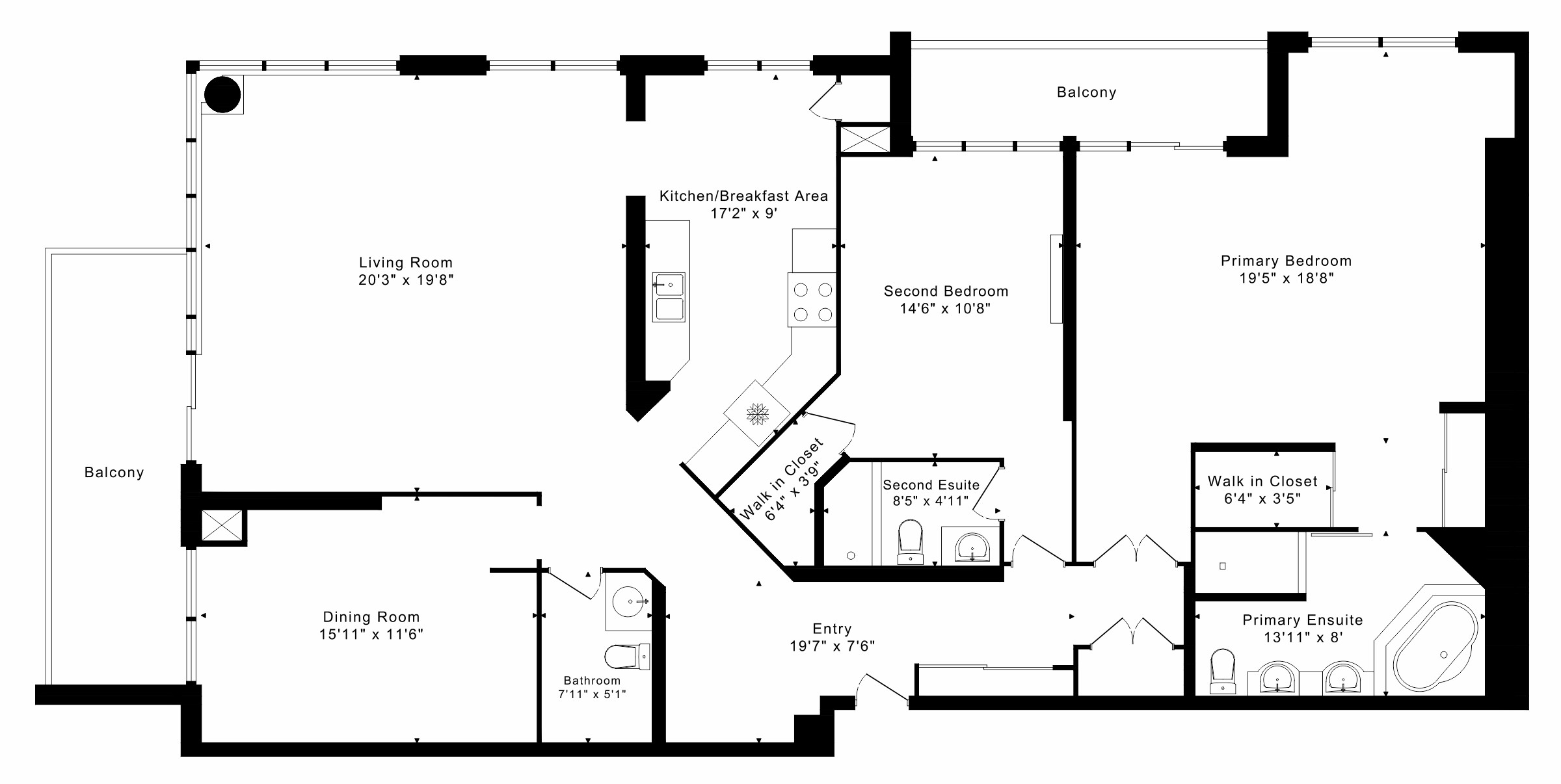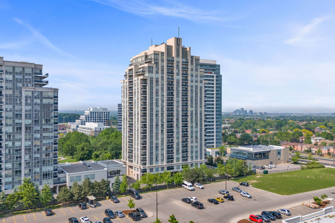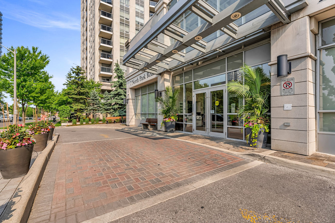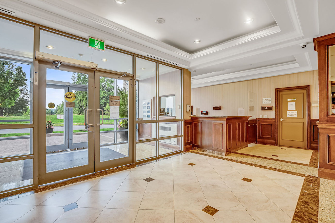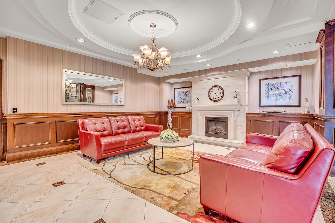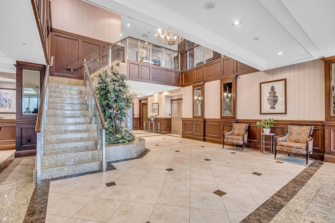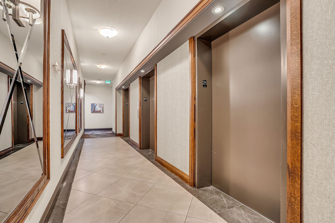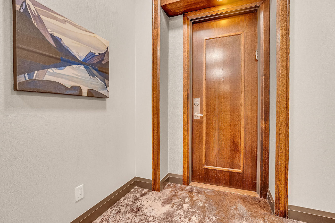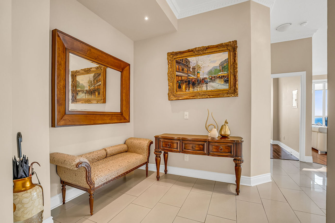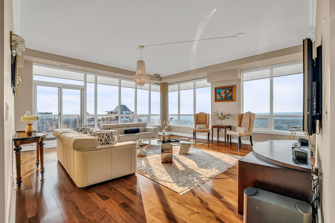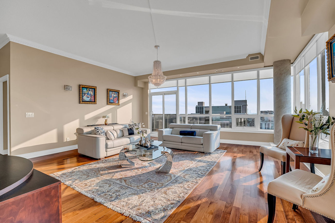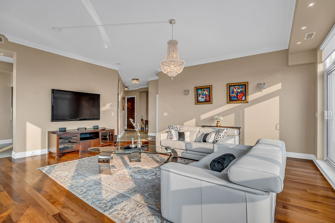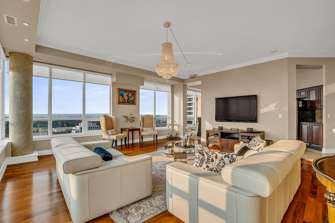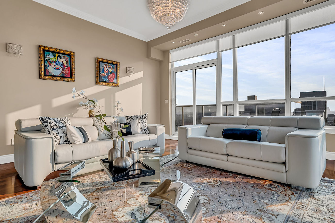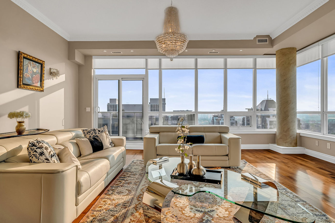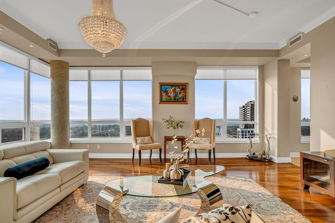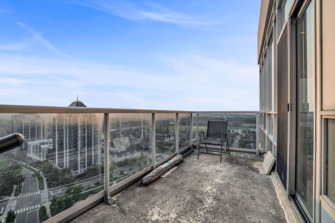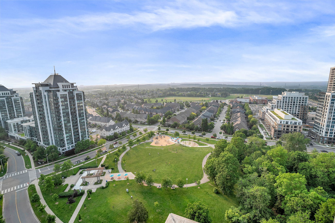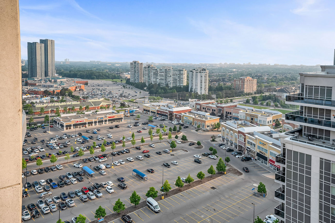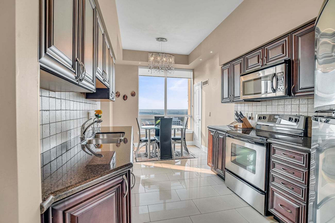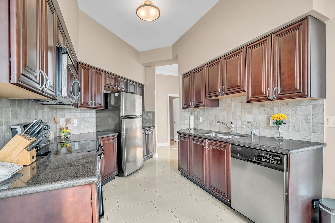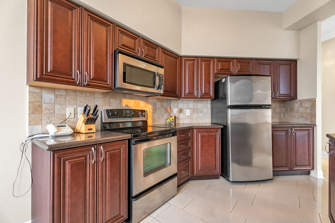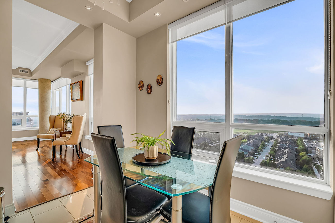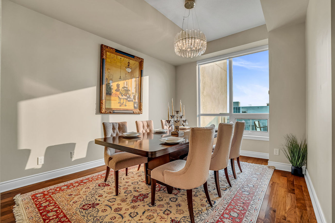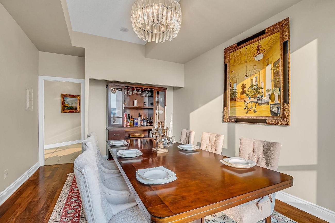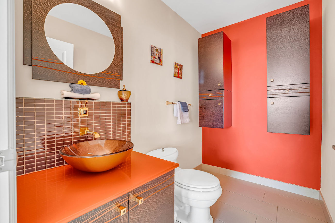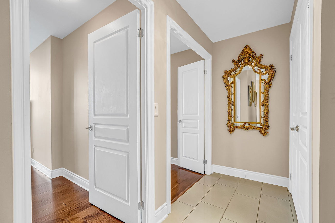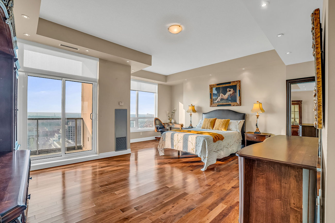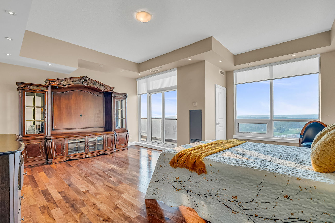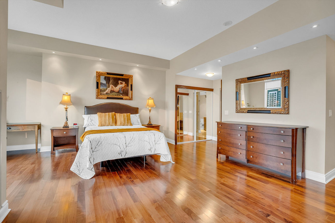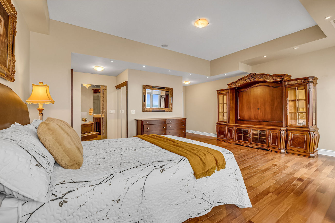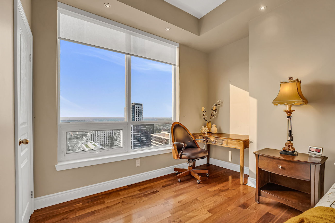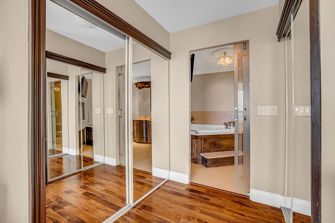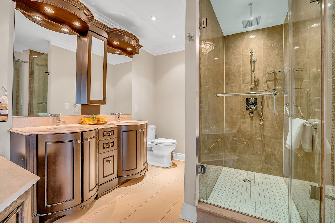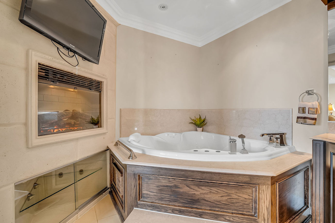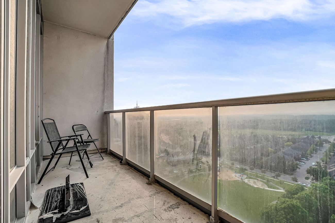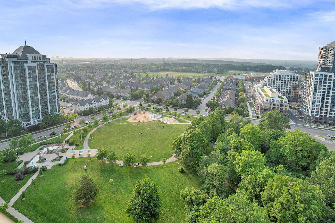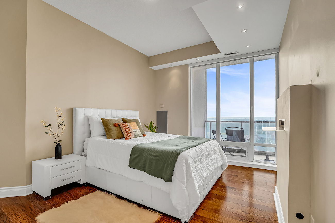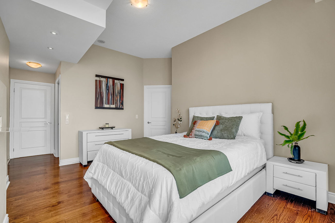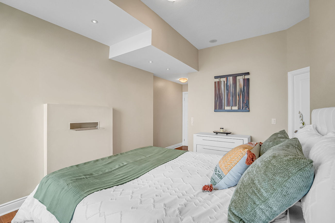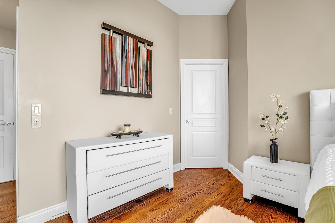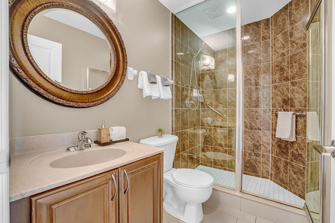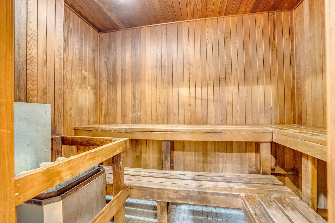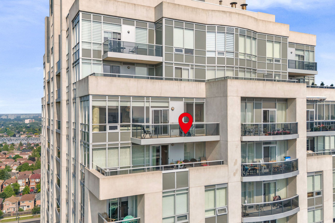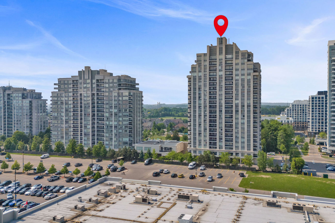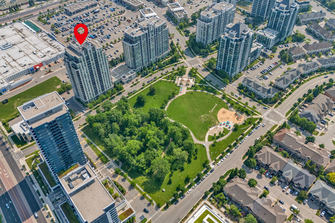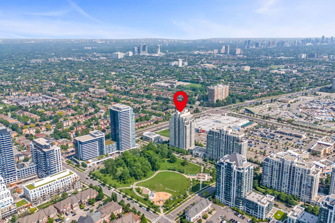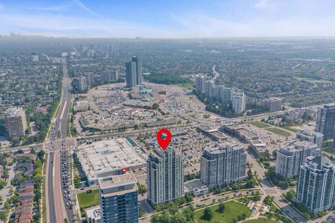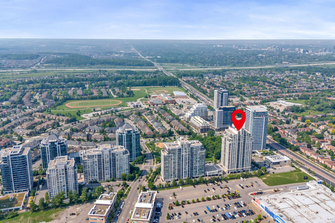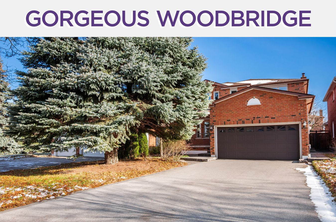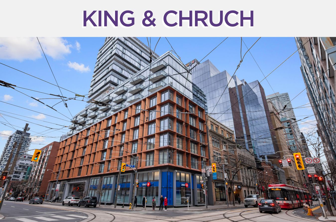7 North Park Road
Suite 2103 – Vaughan, ON L4J 0C9
Welcome to Suite 2103 at 7 North Park Road, a rare and spacious corner unit offering over 2,000 square feet in the heart of Thornhill.
This beautifully maintained residence features unobstructed views and is filled with natural light from expansive floor-to-ceiling windows and two separate balconies—one accessed from the living room and the other from the primary bedroom.
The inviting entryway showcases crown moulding that continues into the open-concept living and dining area, creating an elegant and welcoming ambiance. The kitchen is both stylish and practical, featuring classic oak cabinetry, stainless steel appliances, and a breakfast area with clear views.
The primary bedroom serves as a private retreat with double door entry, double mirrored closets, pot lights, a cozy fireplace, and a luxurious five-piece ensuite that includes double sinks, a glass-enclosed shower, and a deep soaking tub. The second bedroom boasts floor-to-ceiling windows and its own three-piece ensuite with a glass shower and a built-in vanity. The versatile third bedroom, currently utilized as a formal dining room, offers views of the adjacent balcony and adds flexibility to the layout.
A modern two-piece main bathroom features a custom backsplash, vanity, and mirror. Additional highlights include ensuite laundry, one underground parking spot, and a storage locker. This suite offers comfort and sophistication in a sought-after location, ideal for families or downsizers seeking spacious living without compromise.
| Price: | $1,249,000 |
|---|---|
| Bedrooms: | 3 |
| Bathrooms: | 3 |
| Kitchens: | 1 |
| Family Room: | No |
| Basement: | None |
| Fireplace/Stv: | Yes |
| Heat: | Forced Air / Gas |
| A/C: | Central Air |
| Apx Age: | Unknown |
| Apx Sqft: | 2,000-2,249 |
| Balcony: | Open |
| Locker: | 1/Owned/P2/#86 |
| Ensuite Laundry: | Yes |
| Exterior: | Concrete |
| Parking: | Underground/1.0 |
| Parking Spaces: | 1/Owned/P2/#45 |
| Pool: | Yes/Indoor |
| Water: | Municipal |
| Sewer: | Sewers |
| Inclusions: |
|
| Building Amenities: |
|
| Property Features: |
|
| Maintenance: | $1,637.50/month |
| Taxes: | $5,981.69/2024 |
| # | Room | Level | Room Size (m) | Description |
|---|---|---|---|---|
| 1 | Foyer | Flat | 5.96 x 2.28 | Ceramic Floor, Mirrored Closet, Crown Moulding |
| 2 | Living Room | Flat | 6.17 x 5.99 | Hardwood Floor, Combined With Dining Room, Walkout To Balcony |
| 3 | Dining Room | Flat | 6.17 x 5.99 | Hardwood Floor, Combined With Living Room, Northwest View |
| 4 | Kitchen | Flat | 5.23 x 2.74 | Ceramic Floor, Stainless Steel Appliances, Breakfast Area |
| 5 | Primary Bedroom | Flat | 5.91 x 5.68 | Walkout To Balcony, 5 Piece Ensuite, Double Closet |
| 6 | Bathroom | Flat | 4.24 x 2.43 | Double Sink, Fireplace, Soaker |
| 7 | Second Bedroom | Flat | 4.41 x 3.25 | Hardwood Floor, 3 Piece Ensuite, Floor-To-Ceiling Windows |
| 8 | Bathroom | Flat | 2.56 x 1.49 | Tile Floor, Separate Shower, Built-In Vanity |
| 9 | Third Bedroom | Flat | 4.85 x 3.5 | Hardwood Floor, North View, Wood Trim |
| 10 | Bathroom | Flat | 2.41 x 1.54 | Tile Floor, 2 Piece Bathroom, Built-In Vanity |
FRASER INSTITUTE SCHOOL RANKINGS
LANGUAGES SPOKEN
RELIGIOUS AFFILIATION
Floor Plan
Gallery
Check Out Our Other Listings!

How Can We Help You?
Whether you’re looking for your first home, your dream home or would like to sell, we’d love to work with you! Fill out the form below and a member of our team will be in touch within 24 hours to discuss your real estate needs.
Dave Elfassy, Broker
PHONE: 416.899.1199 | EMAIL: [email protected]
Sutt on Group-Admiral Realty Inc., Brokerage
on Group-Admiral Realty Inc., Brokerage
1206 Centre Street
Thornhill, ON
L4J 3M9
Read Our Reviews!

What does it mean to be 1NVALUABLE? It means we’ve got your back. We understand the trust that you’ve placed in us. That’s why we’ll do everything we can to protect your interests–fiercely and without compromise. We’ll work tirelessly to deliver the best possible outcome for you and your family, because we understand what “home” means to you.


