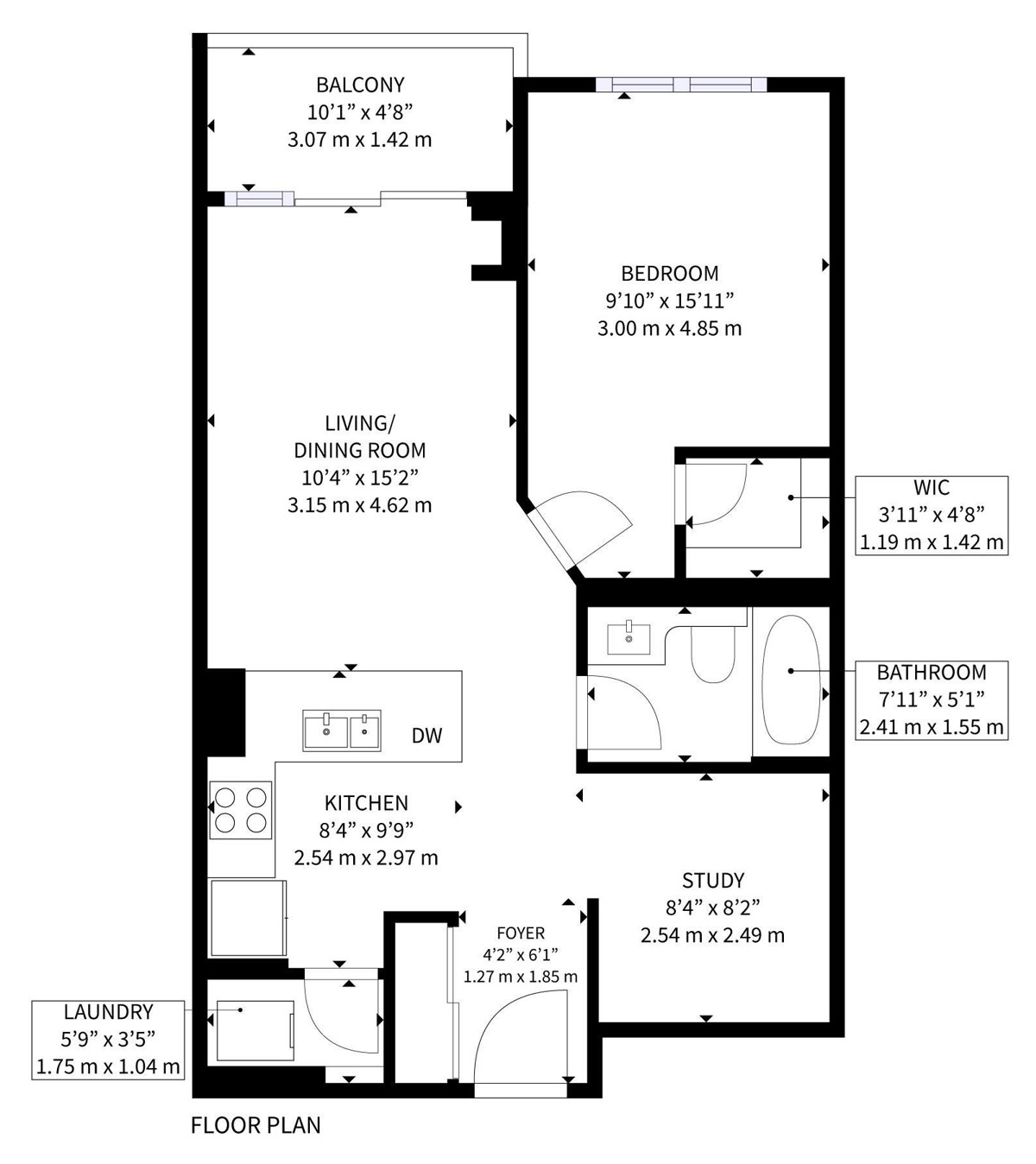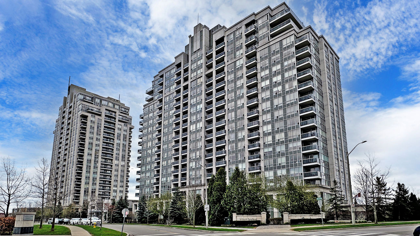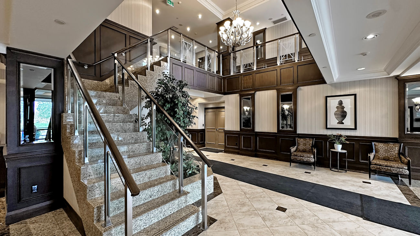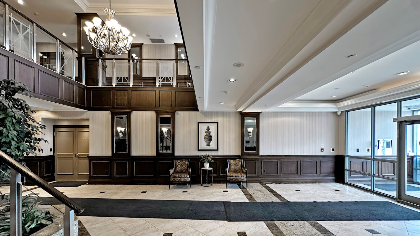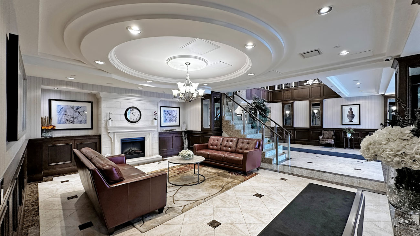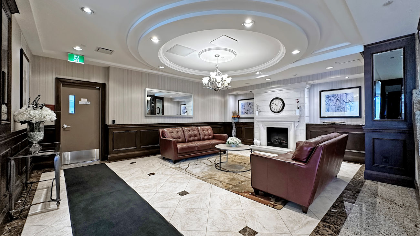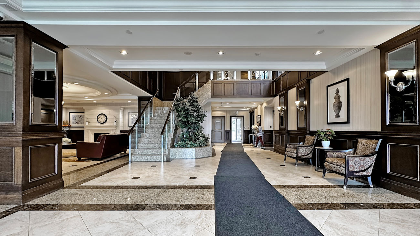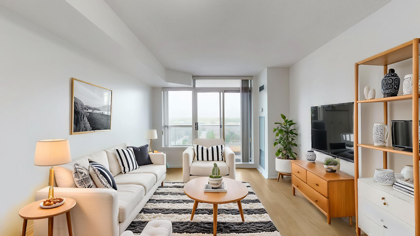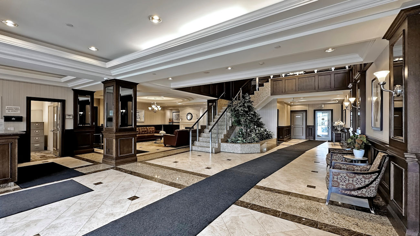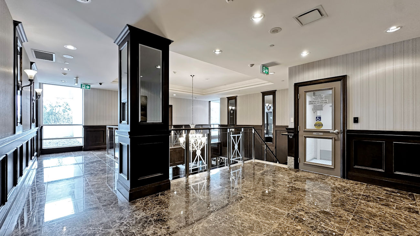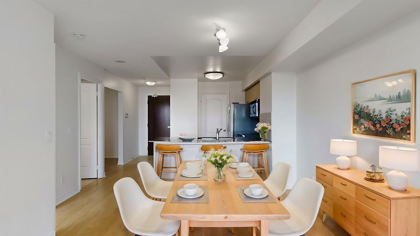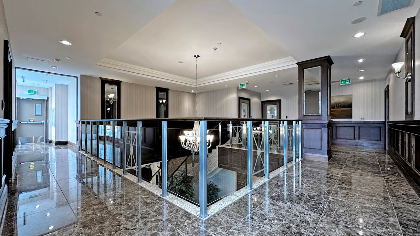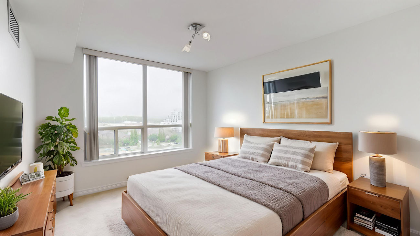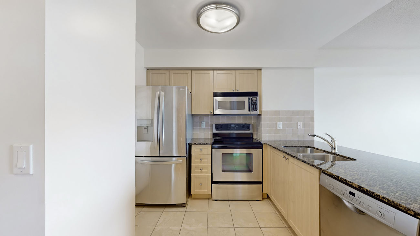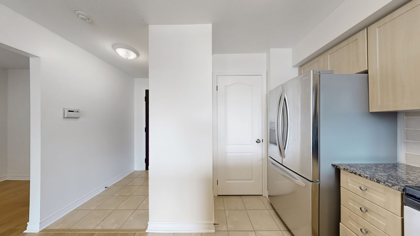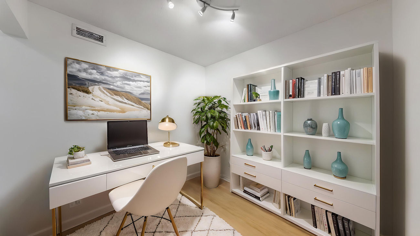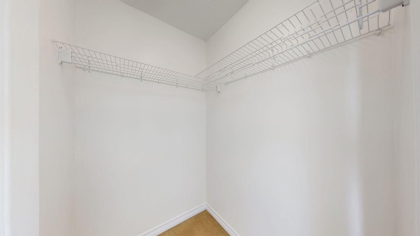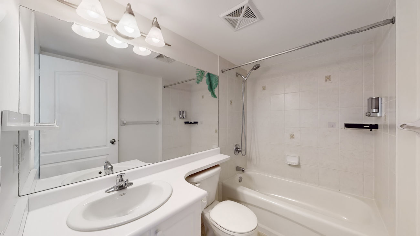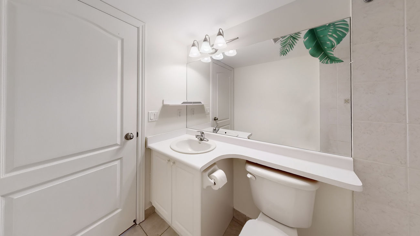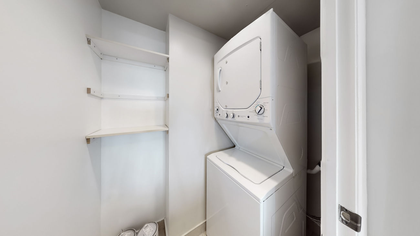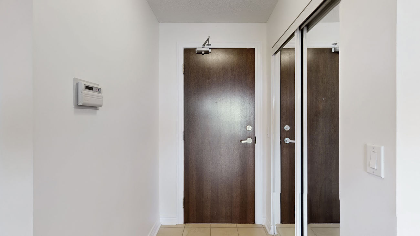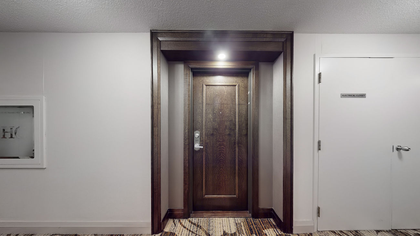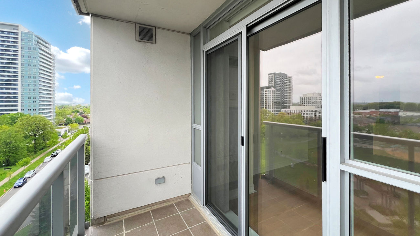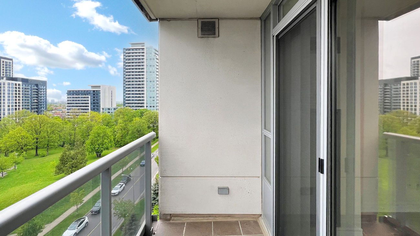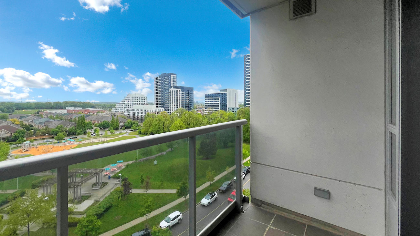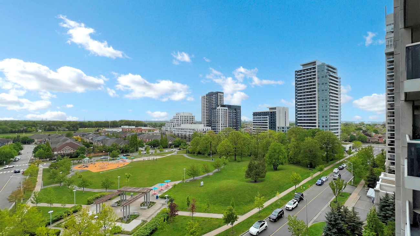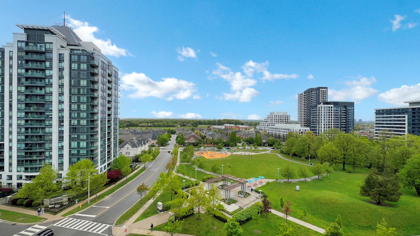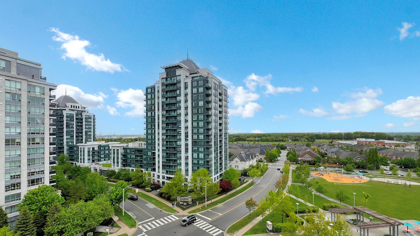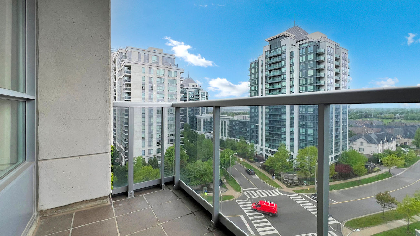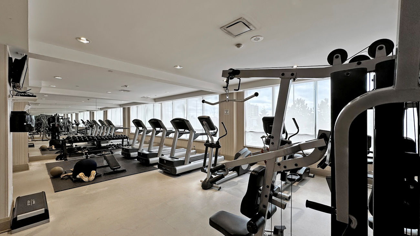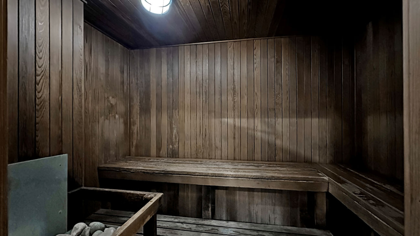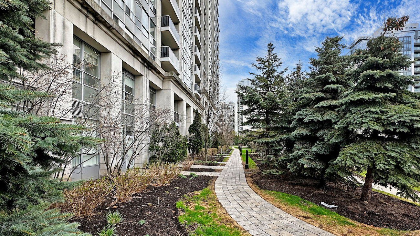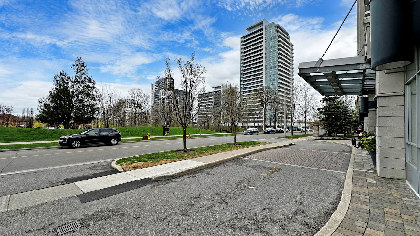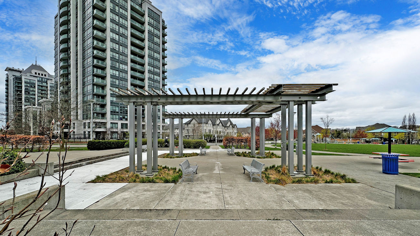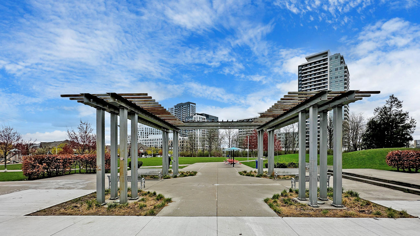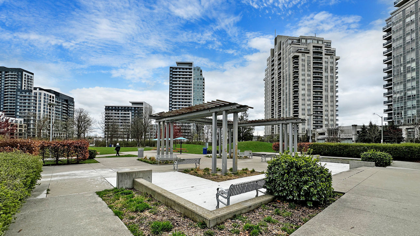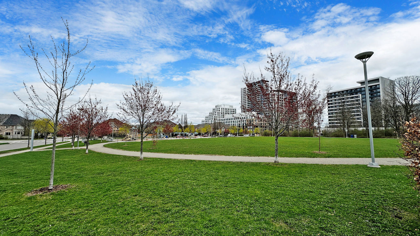15 North Park Road
Suite 911 – Vaughan, ON L4J 0A1
Welcome to 15 North Park Road, a bright and spacious one-bedroom plus den, one-bathroom suite situated in the heart of the Beverley Glen.
This meticulously maintained unit offers an open-concept layout that seamlessly combines comfort and style. The modern kitchen is equipped with granite countertops, stainless steel appliances, and a functional breakfast bar. The expansive living and dining area extends to a private balcony, offering panoramic views of the city—perfect for enjoying your morning coffee or relaxing at sunset.
The primary bedroom features large windows, plush carpeting, and a walk-in closet, while the versatile den can serve as a home office, guest room, or additional storage. The four-piece bathroom is clean and well-maintained, and the in-suite laundry includes a stacked washer and dryer with built-in shelving for efficient organization.
This residence includes one parking spot and one locker, adding both value and convenience. Residents enjoy luxury condo living with exceptional amenities, including a 24-hour concierge, a fitness centre, an indoor pool, a sauna, a party room, and visitor parking. Located just steps from Promenade Mall, shops, restaurants, parks, public transit, and top-rated schools, this property is an ideal choice for first-time buyers, those looking to downsize, or investors seeking a turnkey opportunity in a vibrant community.
Maintenance fees include: heat, central air conditioning, water, cable television and internet, parking, building insurance, and common elements. Note: Listing includes virtually staged photos.
| Price: | $514,000 |
|---|---|
| Bedrooms: | 1+1 |
| Bathrooms: | 1 |
| Kitchens: | 1 |
| Family Room: | No |
| Basement: | None |
| Fireplace/Stv: | No |
| Heat: | Forced Air / Gas |
| A/C: | Central Air |
| Apx Age: | Not specified |
| Apx Sqft: | 600-699 |
| Balcony: | Open |
| Locker: | 1/Owned/Level P2/#164B |
| Ensuite Laundry: | Yes |
| Exterior: | Concrete |
| Parking: | Underground/1.0 |
| Parking Spaces: | 1/Owned/#114 |
| Pool: | Yes/Indoor |
| Water: | Municipal |
| Sewer: | Sewers |
| Inclusions: |
|
| Building Amenities: |
|
| Property Features: |
|
| Maintenance: | $618.51/month |
| Taxes: | $2,312.73 (2024) |
| # | Room | Level | Room Size (m) | Description |
|---|---|---|---|---|
| 1 | Foyer | Flat | 1.27 x 1.85 | Tile Floor, Mirrored Closet, Wood Trim |
| 2 | Living Room | Flat | 3.15 x 4.62 | Laminate, Combined With Dining Room, Walkout To Balcony |
| 3 | Dining Room | Flat | 3.15 x 4.62 | Laminate, Combined With Living Room, Open Concept |
| 4 | Kitchen | Flat | 2.54 x 2.97 | Tile Floor, Stainless Steel Appliances, Breakfast Bar |
| 5 | Primary Bedroom | Flat | 3 x 4.85 | Broadloom, Walk-In Closet, North View |
| 6 | Den | Flat | 2.54 x 2.49 | Laminate, Open Concept, Wood Trim |
| 7 | Laundry | Flat | 1.75 x 1.04 | Tile Floor, Built-In Shelves, Separate Room |
| 8 | Bathroom | Flat | 2.41 x 1.55 | Tile Floor, 4 Piece Bathroom, Built-In Vanity |
LANGUAGES SPOKEN
Floor Plan
Gallery
Check Out Our Other Listings!

How Can We Help You?
Whether you’re looking for your first home, your dream home or would like to sell, we’d love to work with you! Fill out the form below and a member of our team will be in touch within 24 hours to discuss your real estate needs.
Dave Elfassy, Broker
PHONE: 416.899.1199 | EMAIL: [email protected]
Sutt on Group-Admiral Realty Inc., Brokerage
on Group-Admiral Realty Inc., Brokerage
1206 Centre Street
Thornhill, ON
L4J 3M9
Read Our Reviews!

What does it mean to be 1NVALUABLE? It means we’ve got your back. We understand the trust that you’ve placed in us. That’s why we’ll do everything we can to protect your interests–fiercely and without compromise. We’ll work tirelessly to deliver the best possible outcome for you and your family, because we understand what “home” means to you.


