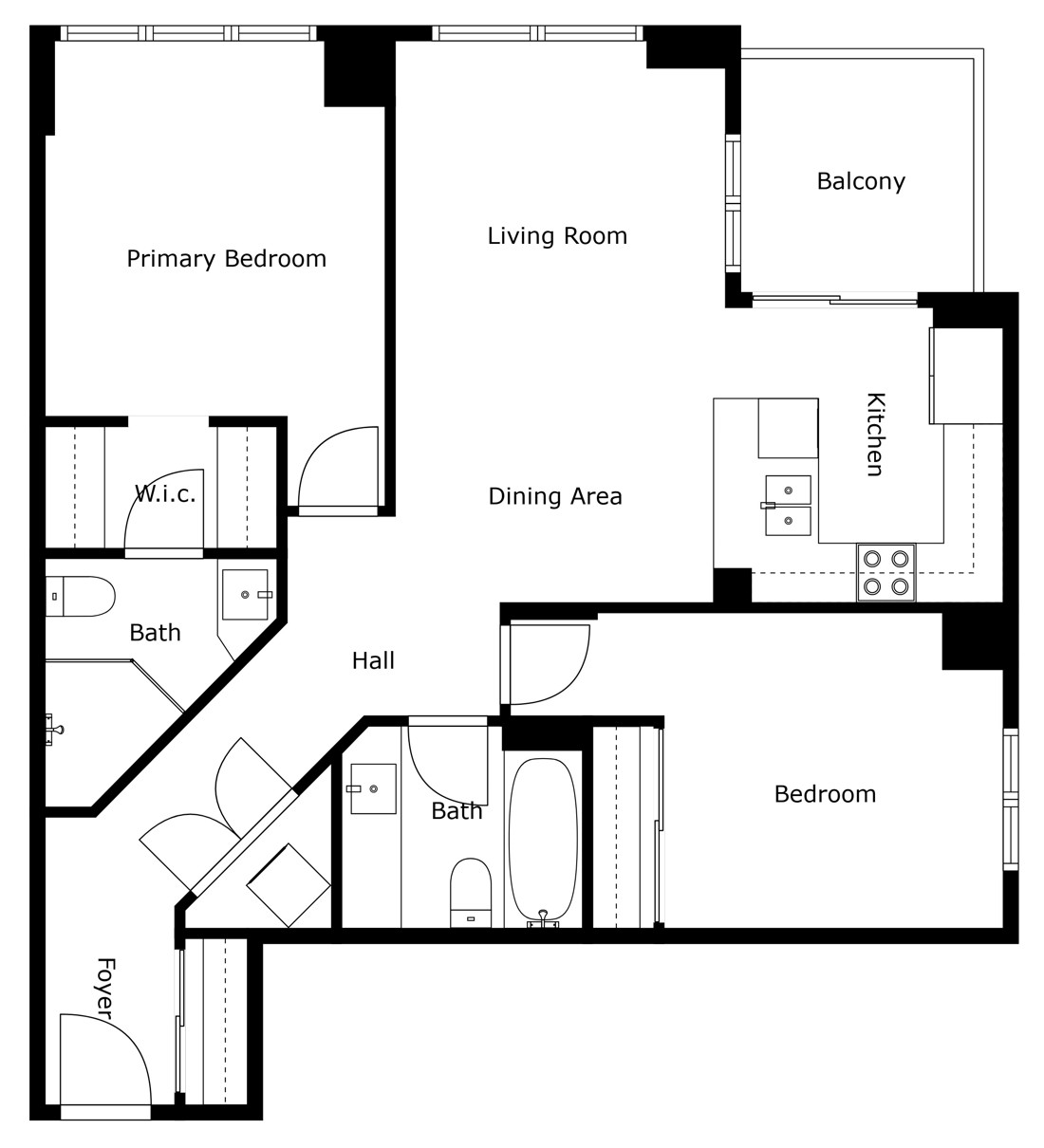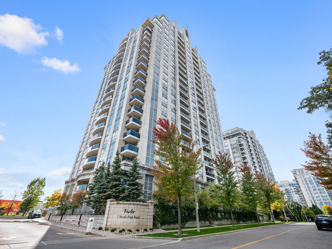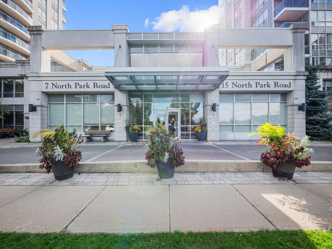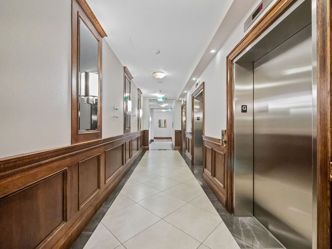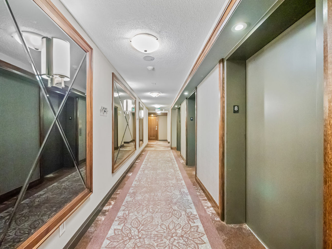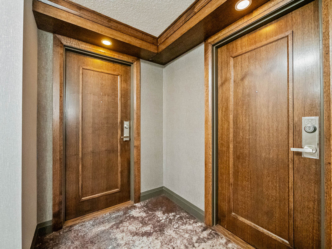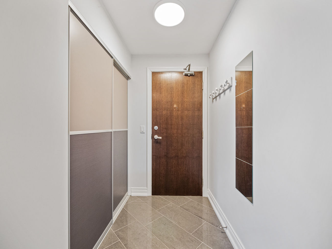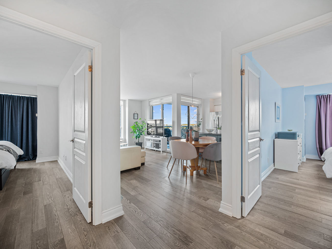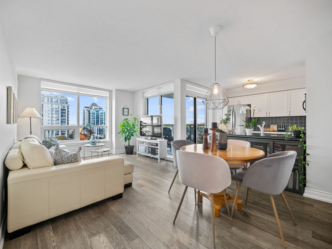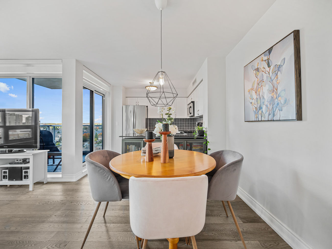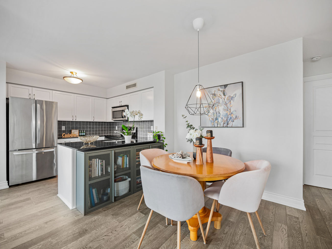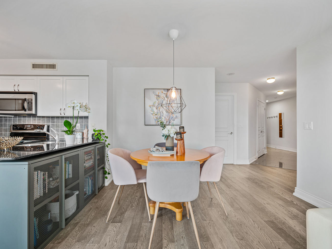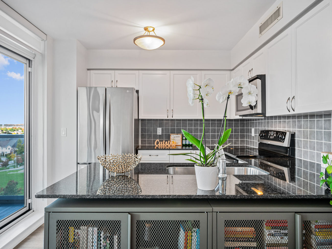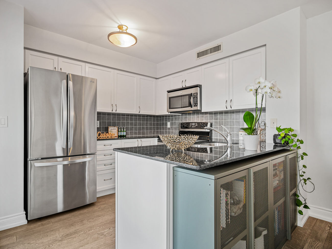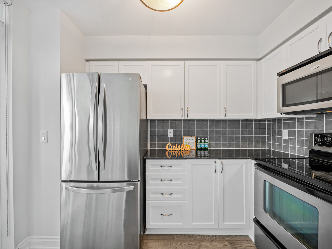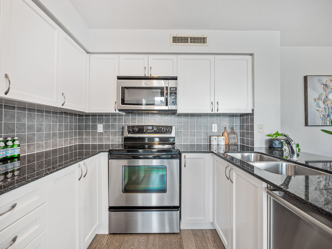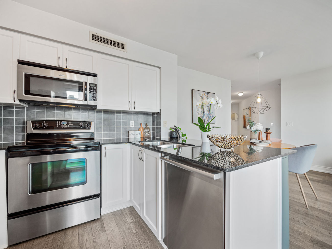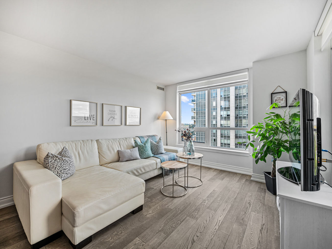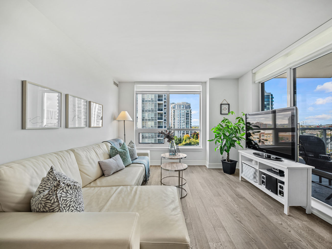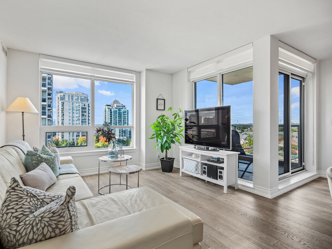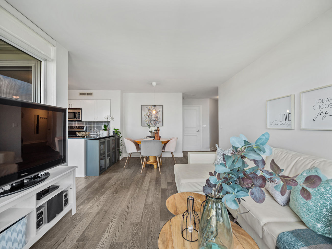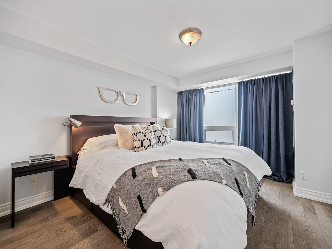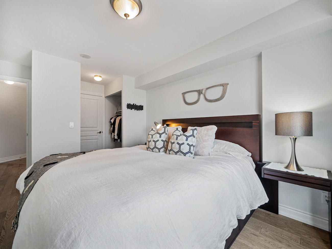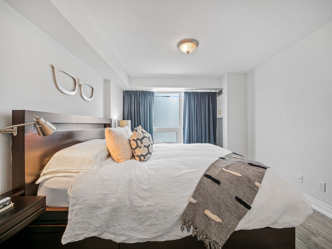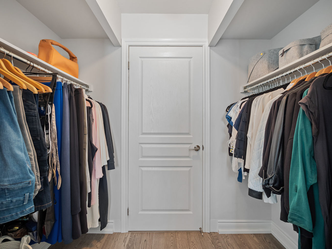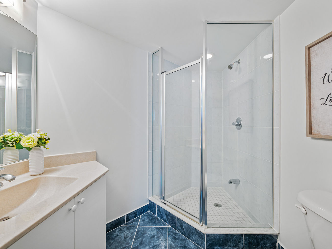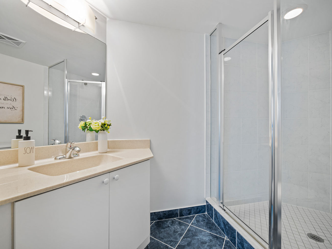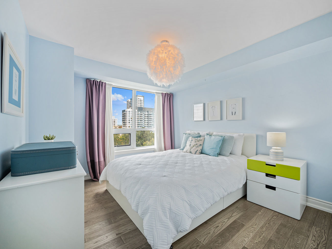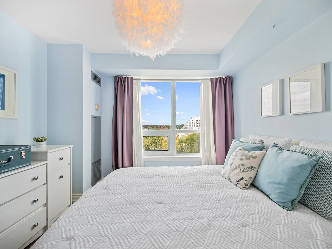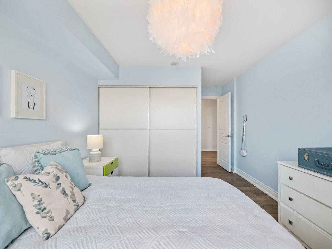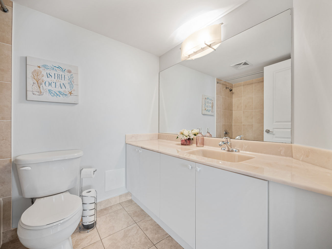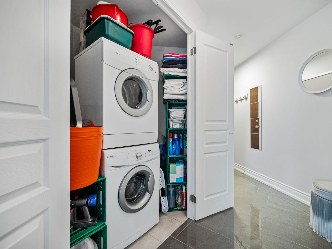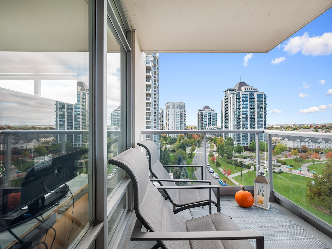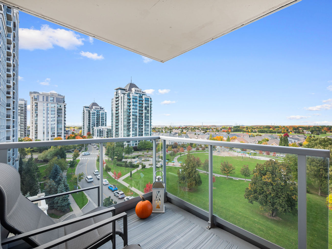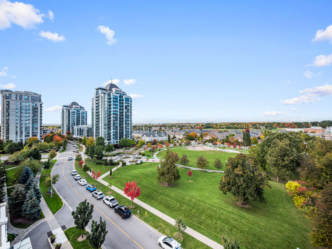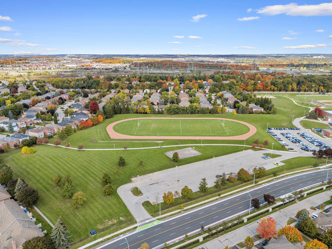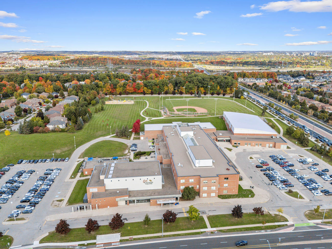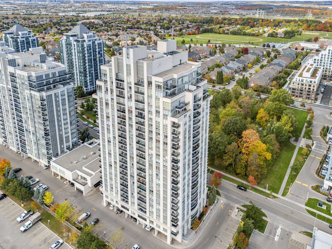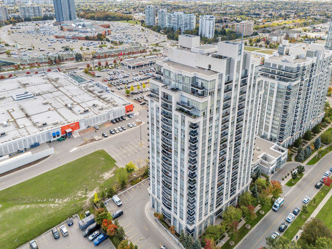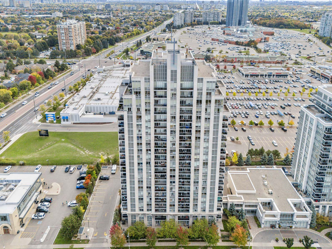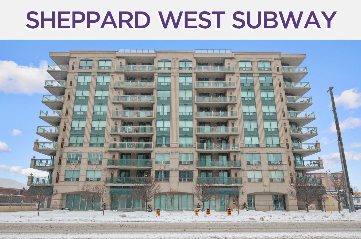7 North Park Road
Suite 805 – Vaughan, ON L4J 0C9
We sold this 2 bedroom condo in Beverley Glen for 98% of asking. We saved our client over $11,000!
“Wow, just wow! In all aspects of my life I really try to strive for excellence in all that I do. As a result I enjoy working with groups and individuals that perform the same. Marina, Dave and the team really impressed me. From the prompt personalized service to their community involvement. The collaboration with Marina was a joy. Her communication skills are second to none. She made a potentially stressful selling experience for a very busy mom seem like a walk in a park. No one can beat them. Don’t hesitate to work with them.” – Susan B. via RankMyAgent.com
If you’re looking to get the best price for your home in Beverley Glen, sell with Team Elfassy. We’re the #1 most reviewed team in Canada! With over 900 reviews (and counting), a 4.97/5 rating on Rank My Agent, free home staging and a 1% Full Service MLS Listing Commission, we offer unparalleled expertise, exposure & results.
| # | Room | Level | Room Size (m) | Description |
|---|---|---|---|---|
| 1 | Foyer | Flat | 1.31 m x 2.9 m | Tile Floor, Large Closet, Wood Trim |
| 2 | Living | Flat | 3.33 m x 3.44 m | Hardwood Floor, Combined With Dining Room, West View |
| 3 | Dining Room | Flat | 3.33 m x 2.22 m | Hardwood Floor, Combined With Living Room, Open Concept |
| 4 | Kitchen | Flat | 2.8 m x 2.98 m | Hardwood Floor, Stainless Steel Appliances, Breakfast Bar |
| 5 | Primary Bedroom | Flat | 3.43 m x 4.69 m | Hardwood Floor, 3 Piece Ensuite, Walk-In Closet |
| 6 | Bathroom | Flat | 2.34 m x 2.51 m | Tile Floor, Separate Shower, Built-In Vanity |
| 7 | Second Bedroom | Flat | 4.97 m x 3.18 m | Hardwood Floor, Large Window, Large Closet |
| 8 | Bathroom | Flat | 2.43 m x 2.04 m | Tile Floor, 4 Piece Ensuite, Built-In Vanity |
FRASER INSTITUTE SCHOOL RANKINGS
LANGUAGES SPOKEN
RELIGIOUS AFFILIATION
Floor Plan
Gallery
Check Out Our Other Listings!
JUST LISTED – 75 Queens Wharf Road Unit 315

How Can We Help You?
Whether you’re looking for your first home, your dream home or would like to sell, we’d love to work with you! Fill out the form below and a member of our team will be in touch within 24 hours to discuss your real estate needs.
Dave Elfassy, Broker
PHONE: 416.899.1199 | EMAIL: [email protected]
Sutt on Group-Admiral Realty Inc., Brokerage
on Group-Admiral Realty Inc., Brokerage
1206 Centre Street
Thornhill, ON
L4J 3M9
Read Our Reviews!

What does it mean to be 1NVALUABLE? It means we’ve got your back. We understand the trust that you’ve placed in us. That’s why we’ll do everything we can to protect your interests–fiercely and without compromise. We’ll work tirelessly to deliver the best possible outcome for you and your family, because we understand what “home” means to you.


