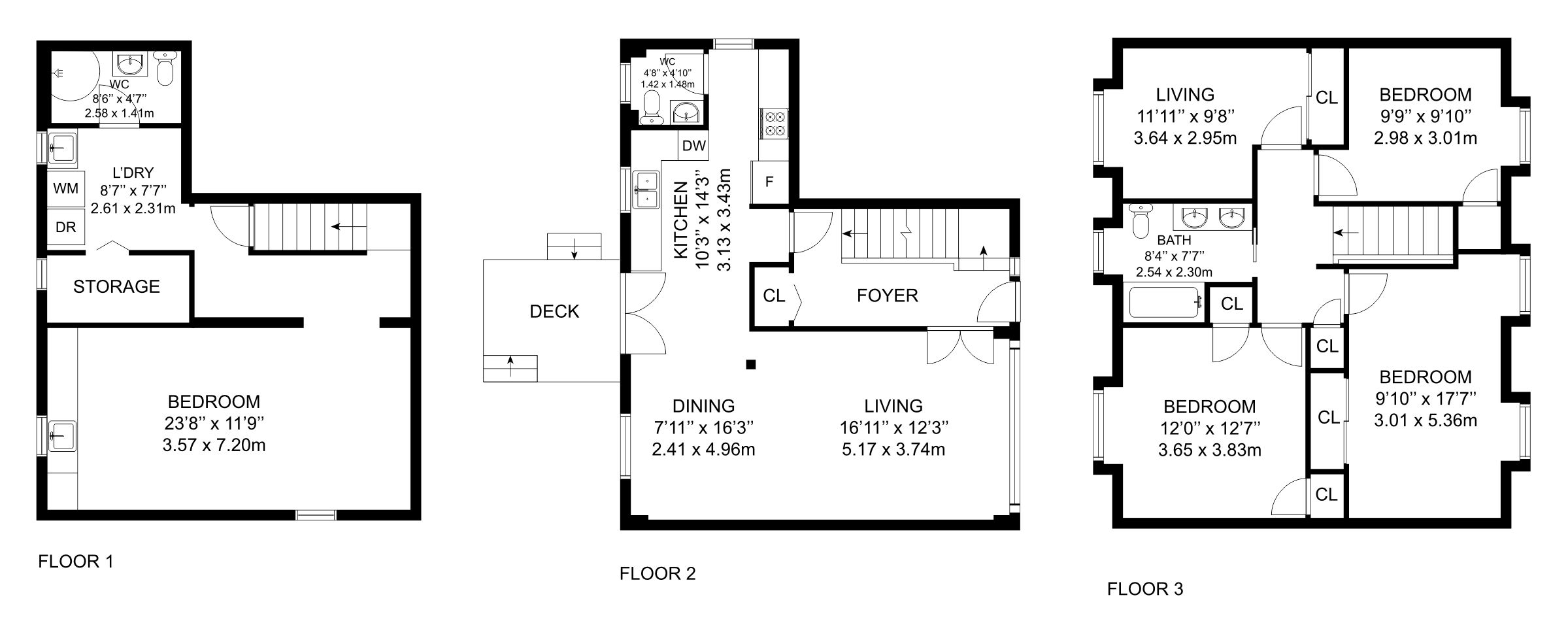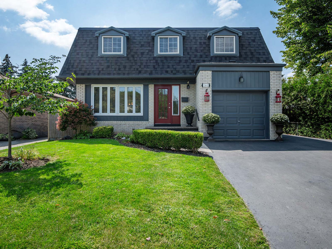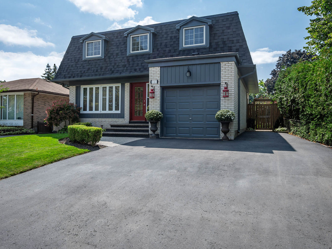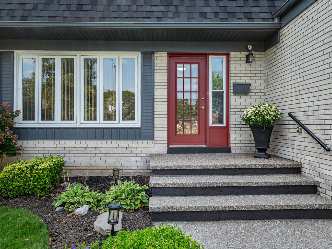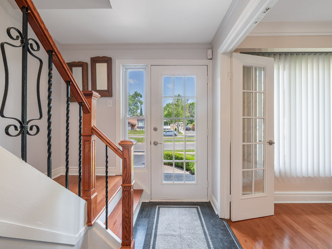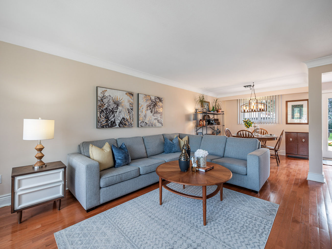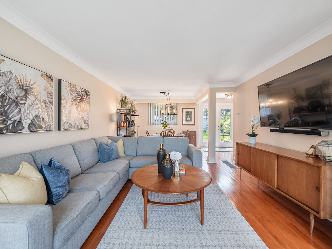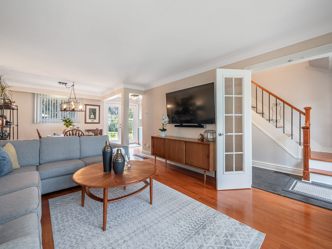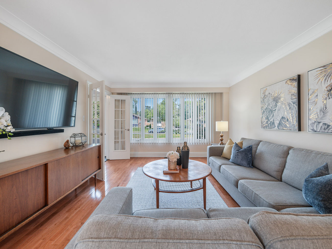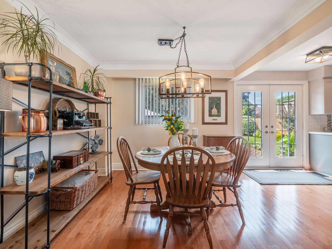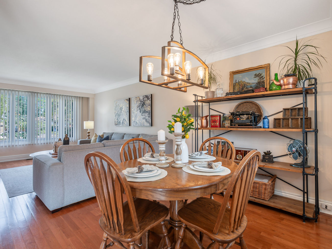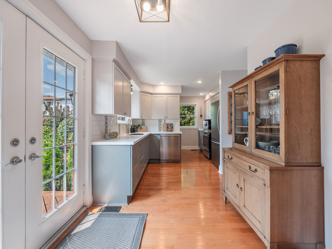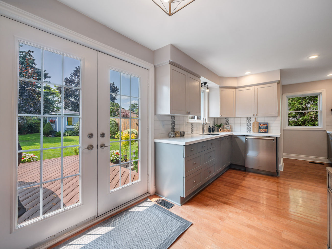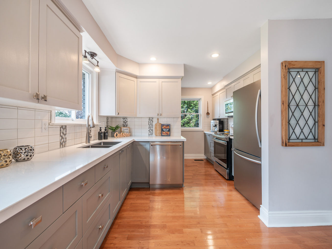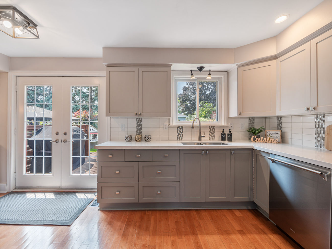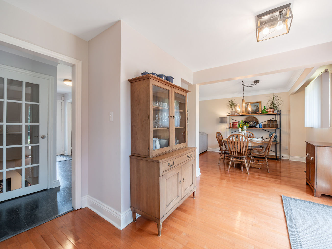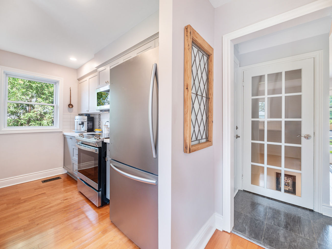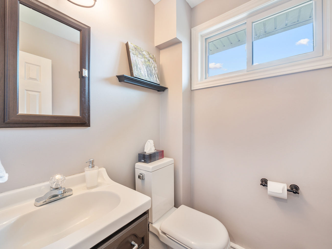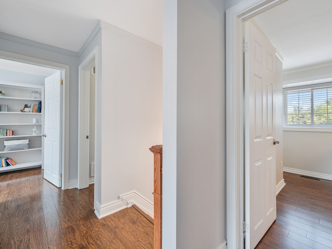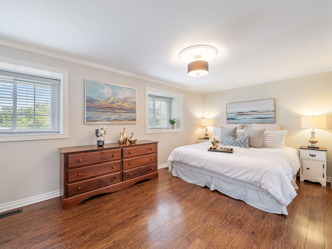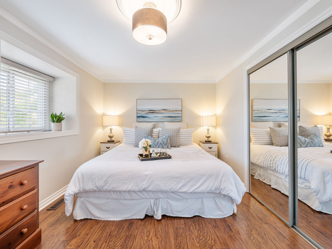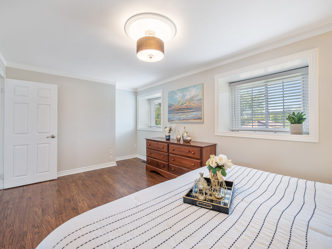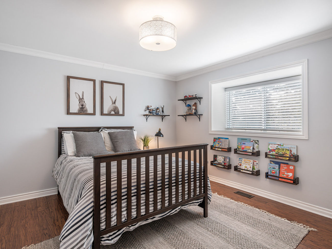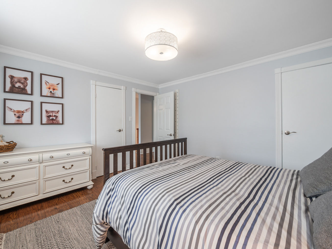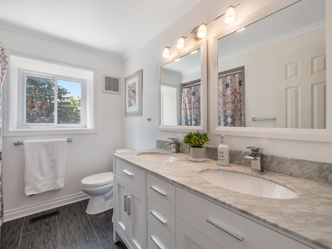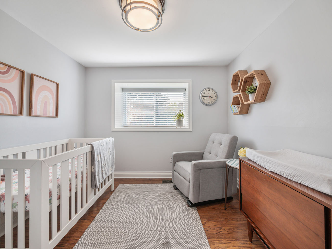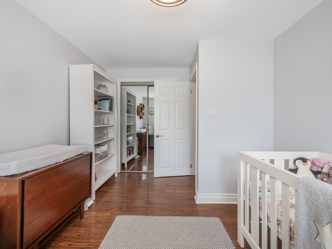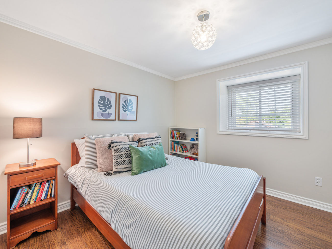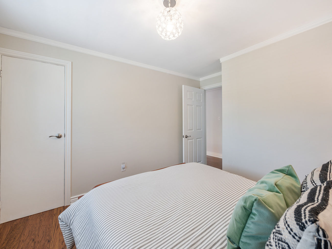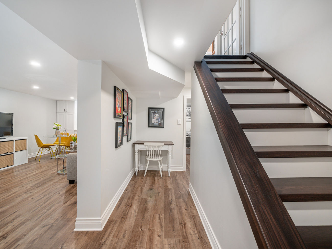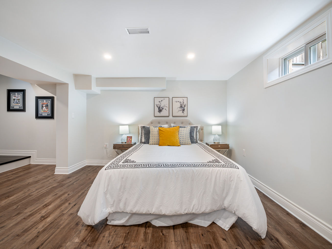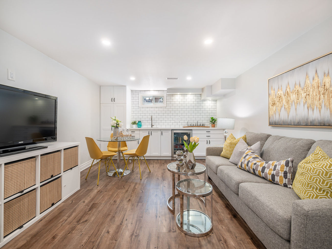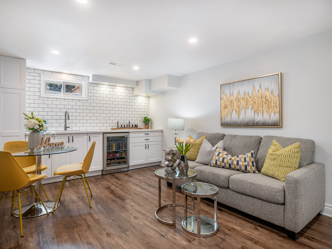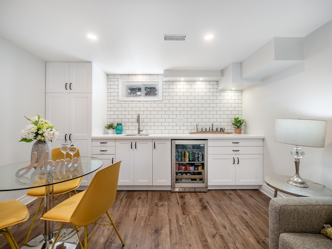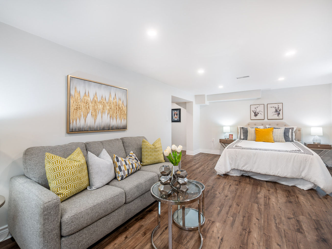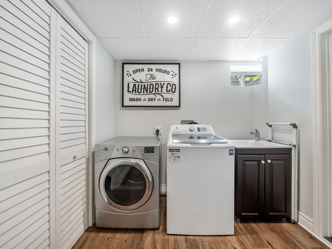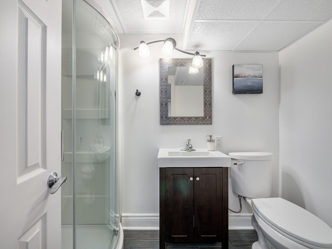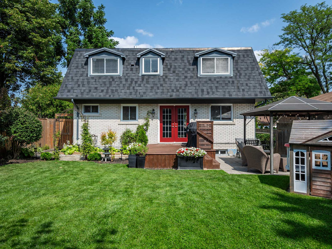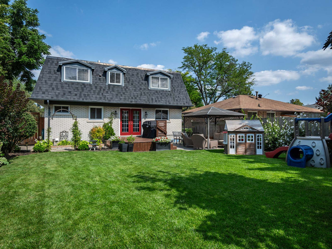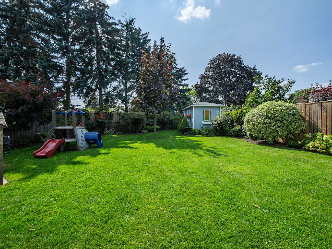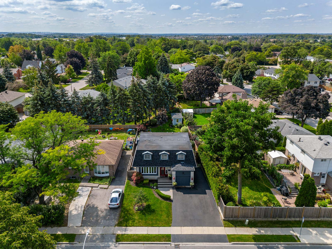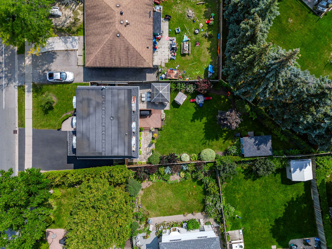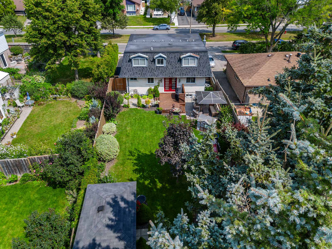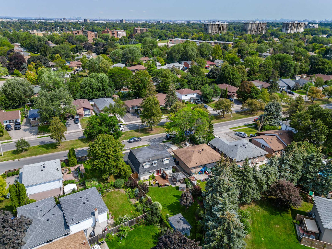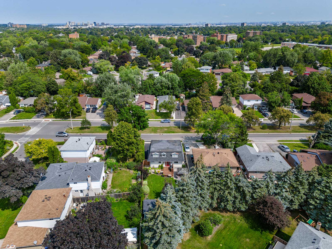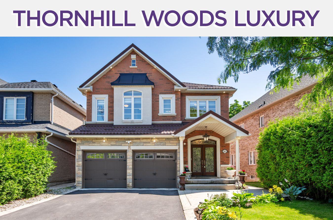161 McMurchy Avenue South
Brampton, Ontario L6Y1Z2
$111,000 OVER ASKING! – We sold this beautiful home in Brampton for 112% of asking in 3 days. Our clients saved over $15,000! Here’s what they had to say:
“I highly recommend James for his outstanding work in selling our home quickly. His market expertise, effective marketing, and excellent communication skills made the entire process smooth and resulted in a sale price that we were happy with. James is the right choice if you want t” o sell your home swiftly and efficiently!” – Matthew and Stephanie D. via RankMyAgent.com
If you’re looking to get the best price for your home in Brampton, sell with Team Elfassy. We’re the #1 most reviewed team in Ontario! With over 600 reviews (and counting), a 4.97/5 rating on Rank My Agent, free home staging and a 1% Full Service MLS Listing Commission, we offer unparalleled expertise, exposure & results.
| List Price: | $899,000 |
|---|---|
| Bedrooms: | 4+1 |
| Bathrooms: | 3 |
| Kitchens: | 1 |
| Family Room: | No |
| Basement: | Finished/Separate Entrance |
| Fireplace/Stv: | Yes |
| Heat: | Forced Air/Gas |
| A/C: | Central Air |
| Central Vac: | Yes |
| Laundry: | Lower Level |
| Apx Age: | 60 Years (1963 – Renovated) |
| Lot Size: | 50′ x 100′ |
| Apx Sqft: | 1,215 |
| Exterior: | Brick |
| Drive: | Private |
| Garage: | Attached/1.0 |
| Parking Spaces: | 4 |
| Pool: | None |
| Water: | Municipal Water |
| Sewer: | Sewers |
| Property Features: | Arts Centre, Fenced Yard, Golf, Park, Public Transit, School |
| Taxes: | $4,806.83 / 2023 |
| # | Room | Level | Room Size (m) | Description |
|---|---|---|---|---|
| 1 | Living | Main | 5.17 x 3.74 | Hardwood Floor, Crown Moulding, Open Concept |
| 2 | Dining | Main | 4.96 x 2.41 | Hardwood Floor, Crown Moulding, Walkout To Deck |
| 3 | Kitchen | Main | 3.34 x 3.13 | Hardwood Floor, Stainless Steel Appliances, Renovated |
| 4 | Bathroom | Main | 1.48 x 1.42 | Ceramic Floor, Built-In Vanity, Window |
| 5 | Prim Bdrm | 2nd | 5.36 x 3.01 | Laminate, Double Closet, Large Window |
| 6 | Bathroom | 2nd | 2.54 x 2.30 | Ceramic Floor, 5-Piece Bathroom, Built-In Vanity |
| 7 | 2nd Br | 2nd | 3.83 x 3.65 | Laminate, Large Closet, Large Window |
| 8 | 3rd Br | 2nd | 3.64 x 2.95 | Laminate, Double Closet, Large Window |
| 9 | 4th Br | 2nd | 3.01 x 2.98 | Laminate, Large Closet, Large Window |
| 10 | 5th Br | Bsmt | 7.20 x 3.57 | Laminate, Above Grade Window, Open Concept |
| 11 | Family | Bsmt | 7.20 x 3.57 | Laminate, Bar Sink, Open Concept |
| 12 | Bathroom | Bsmt | 2.58 x 1.41 | Ceramic Floor, 3-Piece Bathroom, Built-In Vanity |
LANGUAGES SPOKEN
RELIGIOUS AFFILIATION
Floor Plans
Gallery
Check Out Our Other Listings!

How Can We Help You?
Whether you’re looking for your first home, your dream home or would like to sell, we’d love to work with you! Fill out the form below and a member of our team will be in touch within 24 hours to discuss your real estate needs.
Dave Elfassy, Broker
PHONE: 416.899.1199 | EMAIL: [email protected]
Sutt on Group-Admiral Realty Inc., Brokerage
on Group-Admiral Realty Inc., Brokerage
1206 Centre Street
Thornhill, ON
L4J 3M9
Read Our Reviews!

What does it mean to be 1NVALUABLE? It means we’ve got your back. We understand the trust that you’ve placed in us. That’s why we’ll do everything we can to protect your interests–fiercely and without compromise. We’ll work tirelessly to deliver the best possible outcome for you and your family, because we understand what “home” means to you.


