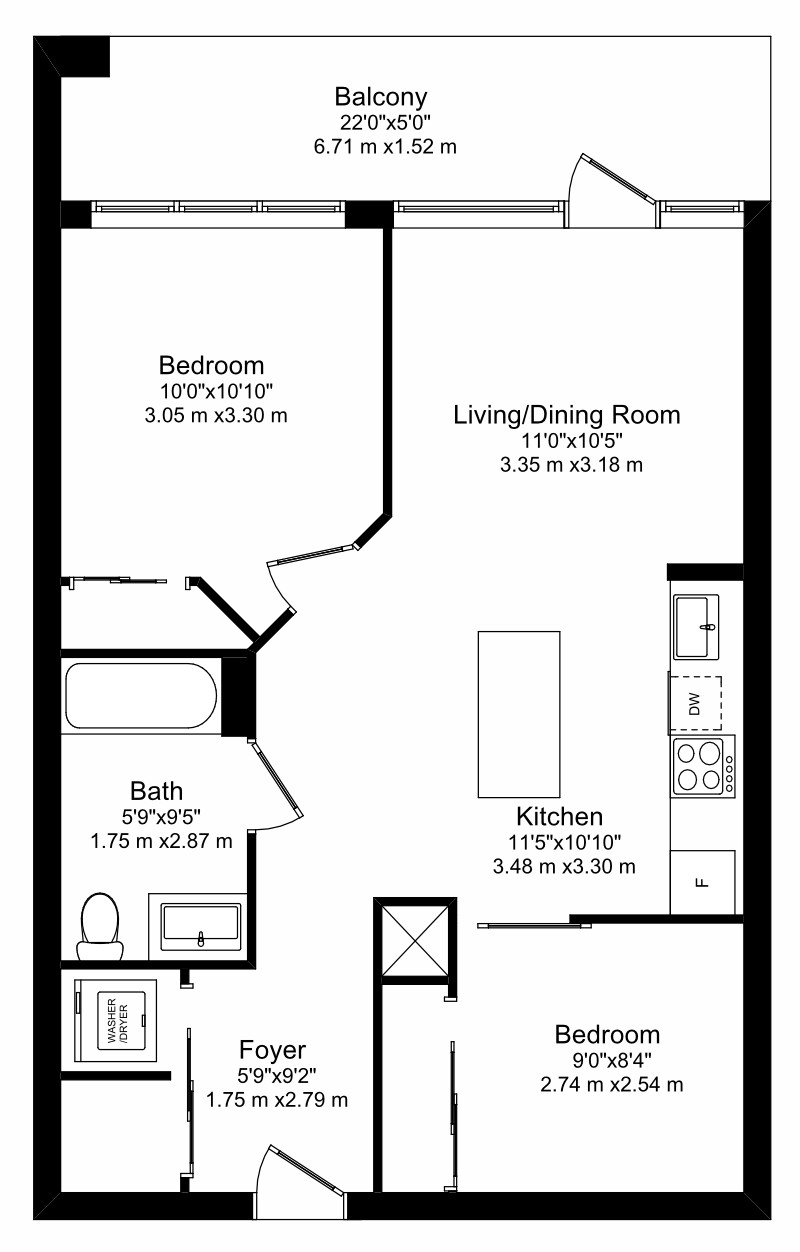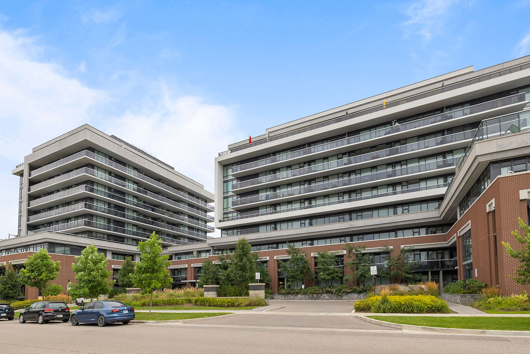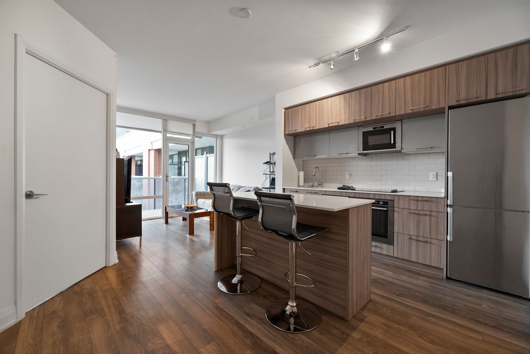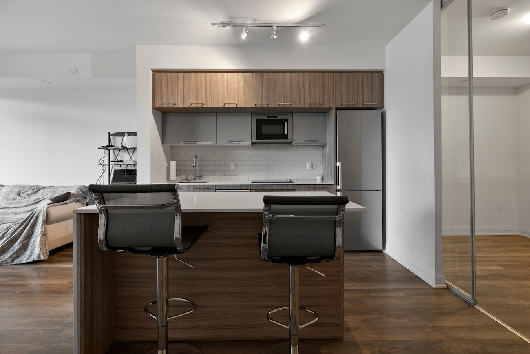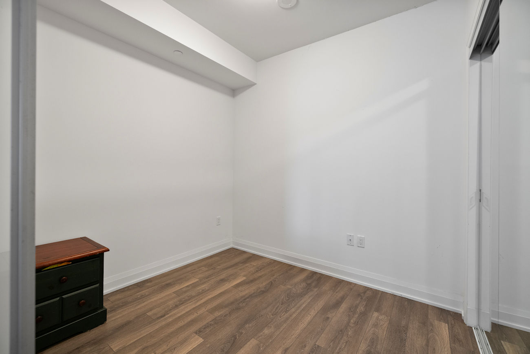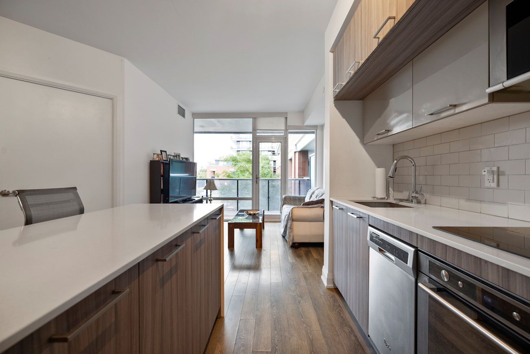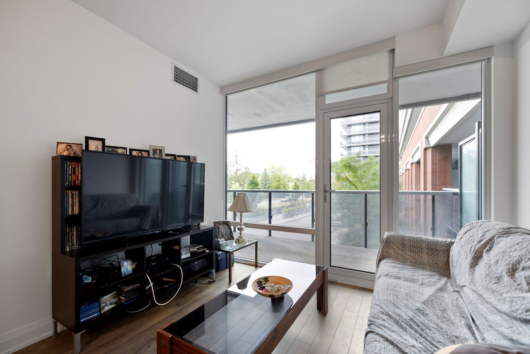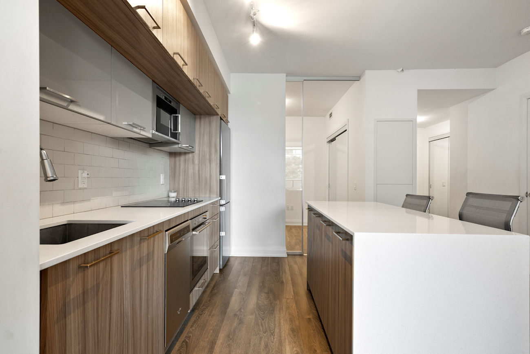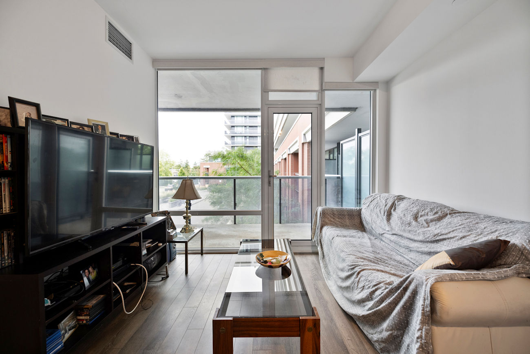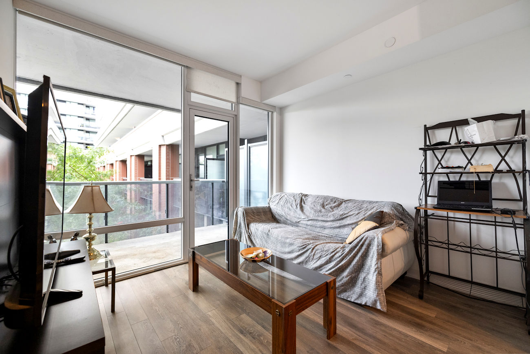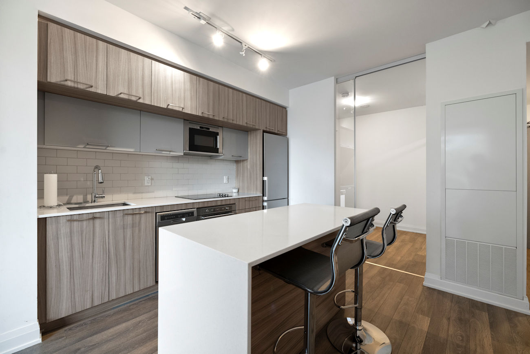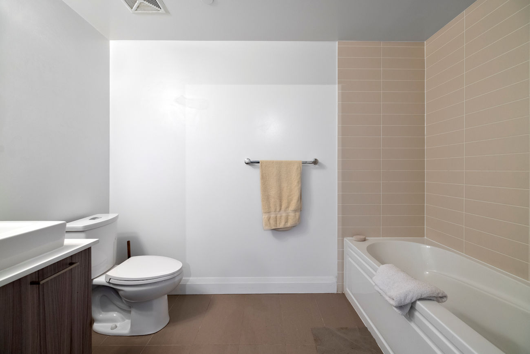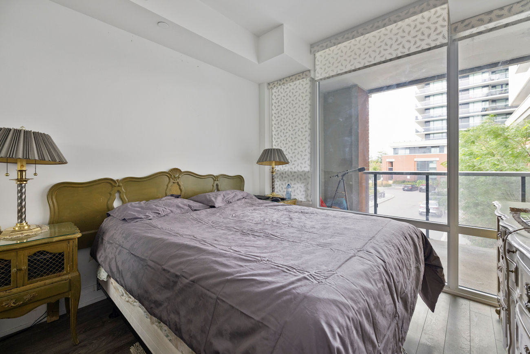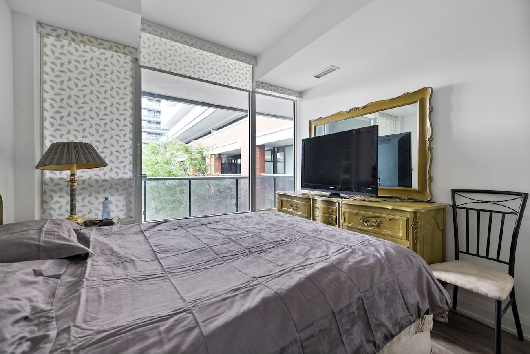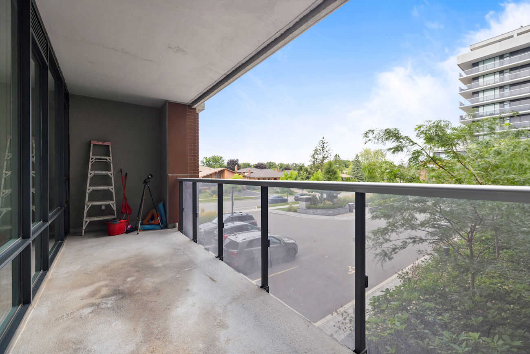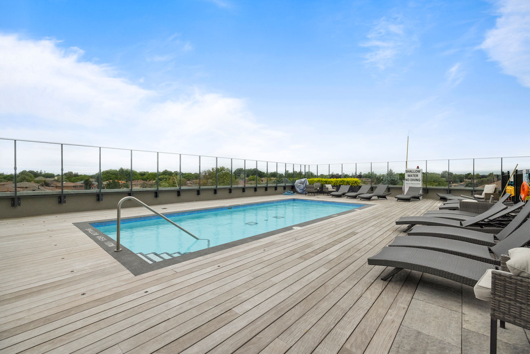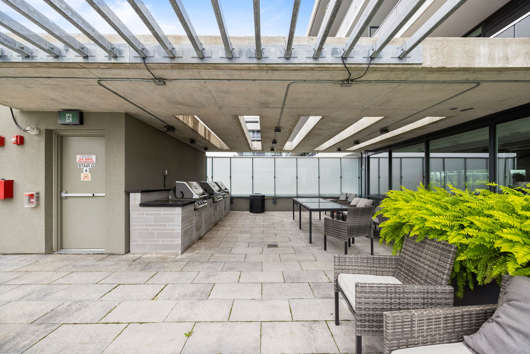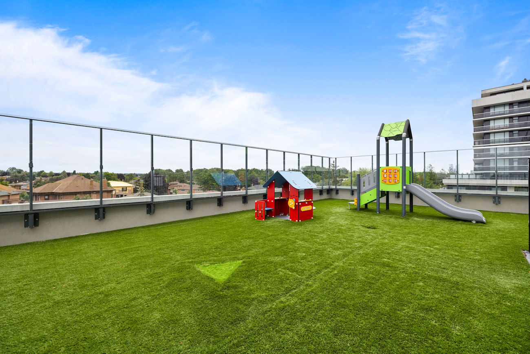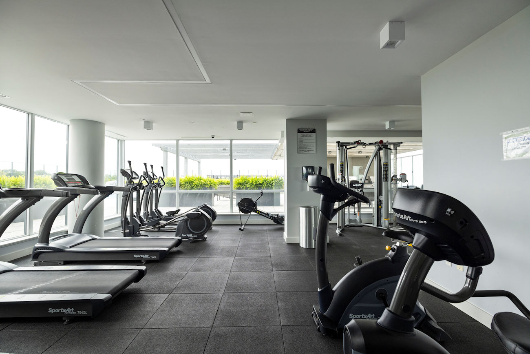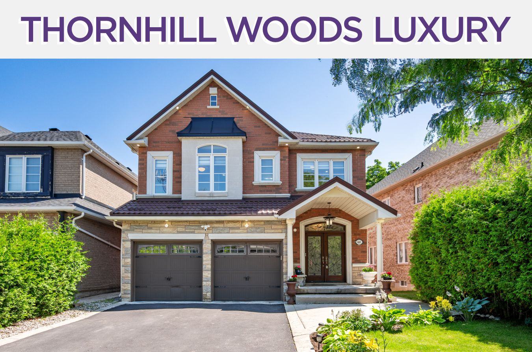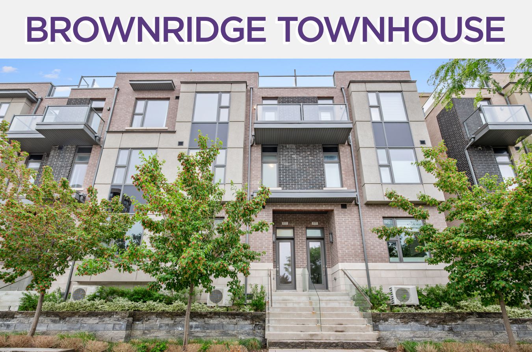4800 Highway 7
Unit 240 – Vaughan ON, L4L1H8
If you’re looking to get the best price for your home in Vaughan Metropolitan Centre, sell with Team Elfassy. We’re the #1 most reviewed team in Ontario and the #1 selling team in Vaughan! With over 600 reviews (and counting), a 4.97/5 rating on Rank My Agent, free home staging and a 1% Full Service MLS Listing Commission, we offer unparalleled expertise, exposure & results.
| Price: | $529,000 |
|---|---|
| Bedrooms: | 2 |
| Bathrooms: | 1 |
| Kitchens: | 1 |
| Family Room: | No |
| Fireplace/Stv: | No |
| Heat: | Forced Air/Gas |
| A/C: | Central Air |
| Central Vac: | No |
| Apx Age: | 5 years |
| Apx Sqft: | 600-699 |
| Balcony: | Open/West Exposure |
| Locker: | 1/Level B/#244 |
| Ensuite Laundry: | Yes |
| Exterior: | Concrete |
| Parking: | Underground/1.0 |
| Parking Spaces: | 1/Level B/Spot #129 |
| Pool: | Yes/Outdoor |
| Water: | Municipal |
| Sewer: | Sewers |
| Taxes Incl: | No |
| Heat Incl: | Yes |
| Cable TV Incl: | No |
| Bldg Ins Incl: | Yes |
| Com Elem Incl: | Yes |
| Water Incl: | Yes |
| Hydro Incl: | Yes |
| CAC Incl: | Yes |
| Parking Incl: | Yes |
| Building Amenities: | Concierge, Guest Suites, Gym, Outdoor Pool, Party/Meeting Room, Rooftop Deck/Garden |
| Maintenance: | $431.56 /month |
| Taxes: | $2,300.00 / 2023 |
| # | Room | Level | Room Size (m) | Description |
|---|---|---|---|---|
| 1 | Living | Flat | 3.35 x 3.18 | Hardwood Floor, W/O To Balcony, Window Flr To Ceil |
| 2 | Dining | Flat | 3.35 x 3.18 | Hardwood Floor, Open Concept, Combined W/Living |
| 3 | Kitchen | Flat | 3.48 x 3.30 | Centre Island, Quartz Counter, Breakfast Bar |
| 4 | Prim Bdrm | Flat | 3.30 x 3.05 | Hardwood Floor, Double Closet, Window Flr To Ceil |
| 5 | Bathroom | Flat | 2.87 x 1.75 | Ceramic Floor, 4 Pc Bath, B/I Vanity |
| 6 | 2nd Br | Flat | 2.74 x 2.54 | Hardwood Floor, Double Closet, Mirrored Closet |
| 7 | Other | Flat | 6.71 x 1.52 | Concrete Floor, Balcony, North View |
LANGUAGES SPOKEN
RELIGIOUS AFFILIATION
Floor Plans
Gallery
Check Out Our Other Listings!

How Can We Help You?
Whether you’re looking for your first home, your dream home or would like to sell, we’d love to work with you! Fill out the form below and a member of our team will be in touch within 24 hours to discuss your real estate needs.
Dave Elfassy, Broker
PHONE: 416.899.1199 | EMAIL: [email protected]
Sutt on Group-Admiral Realty Inc., Brokerage
on Group-Admiral Realty Inc., Brokerage
1206 Centre Street
Thornhill, ON
L4J 3M9
Read Our Reviews!

What does it mean to be 1NVALUABLE? It means we’ve got your back. We understand the trust that you’ve placed in us. That’s why we’ll do everything we can to protect your interests–fiercely and without compromise. We’ll work tirelessly to deliver the best possible outcome for you and your family, because we understand what “home” means to you.


