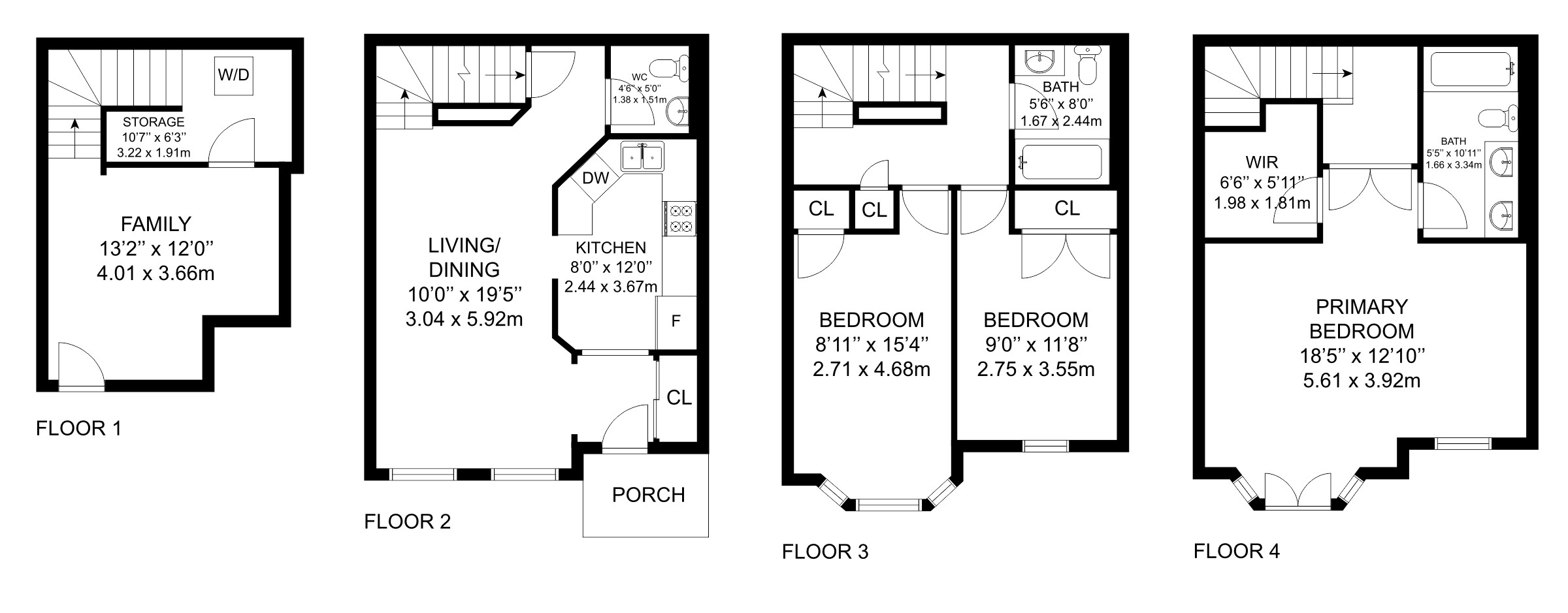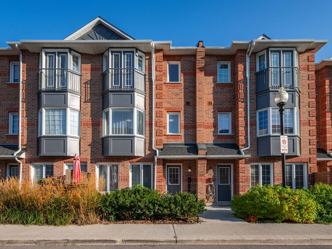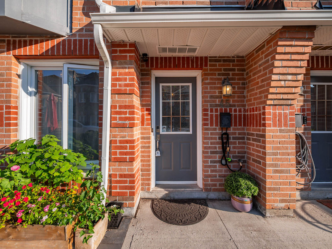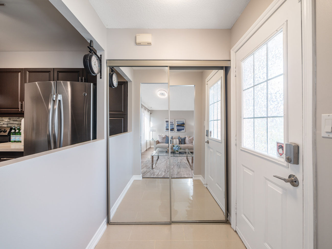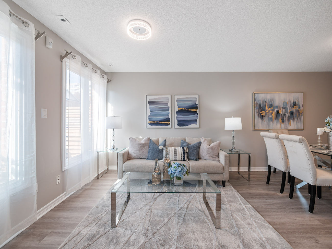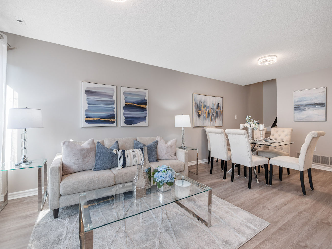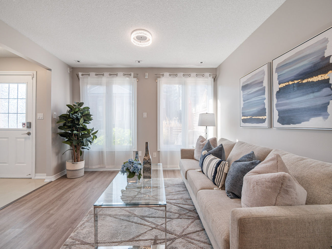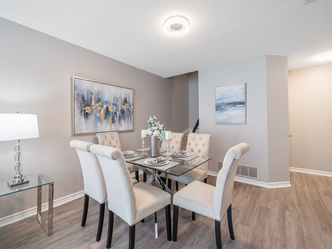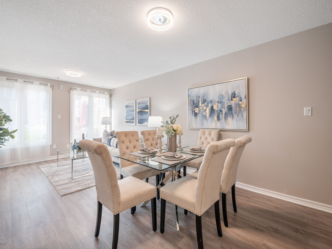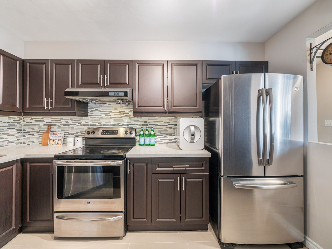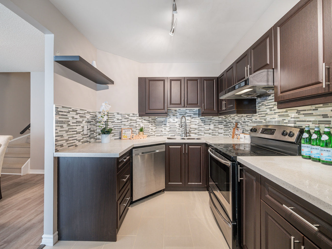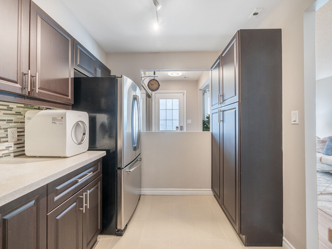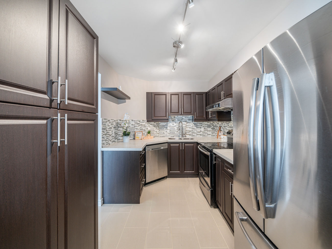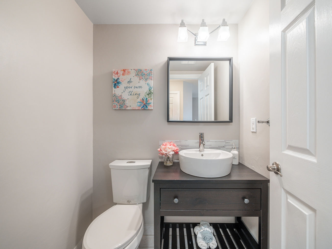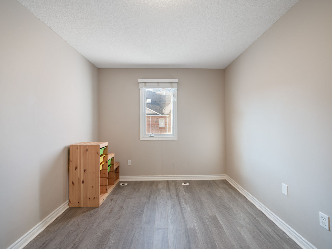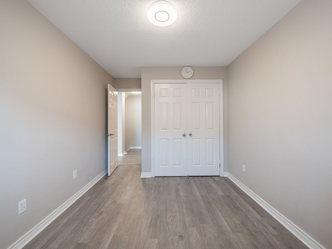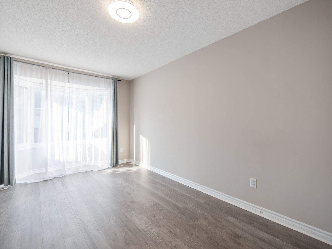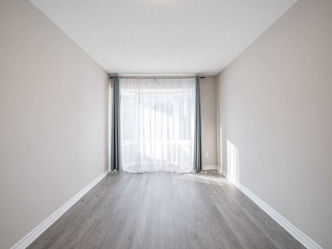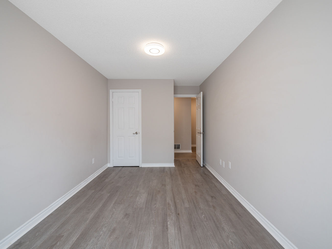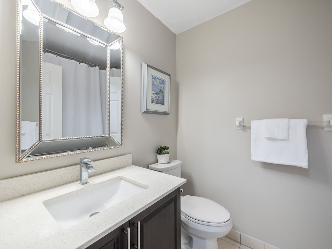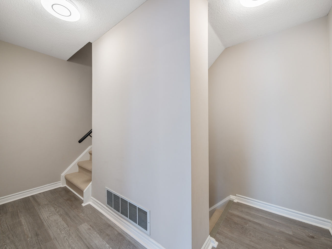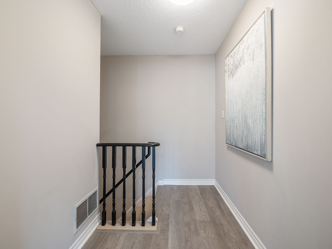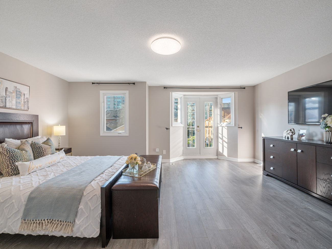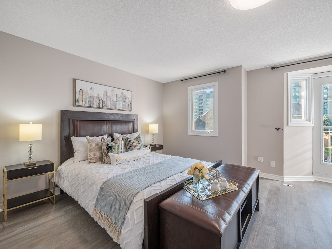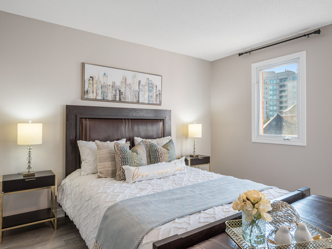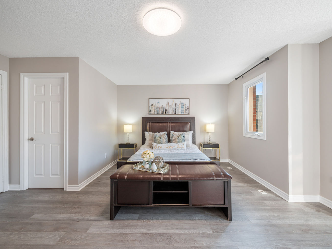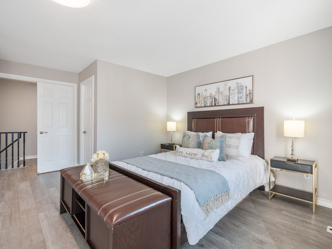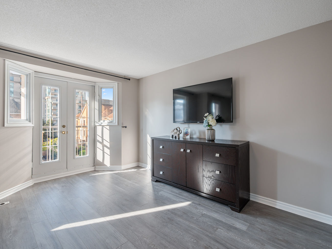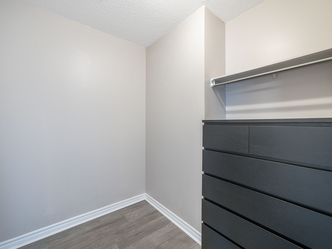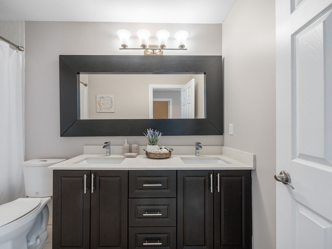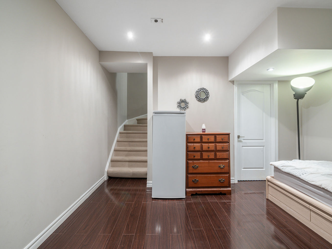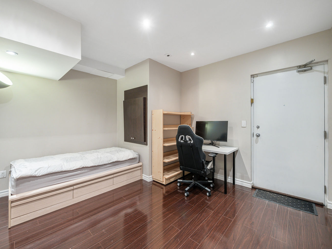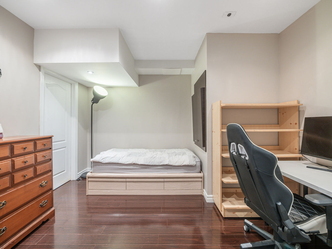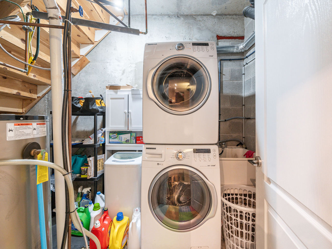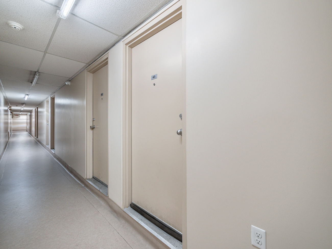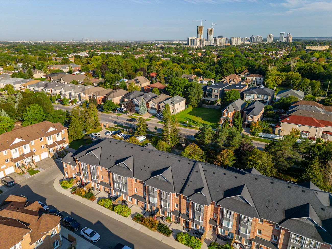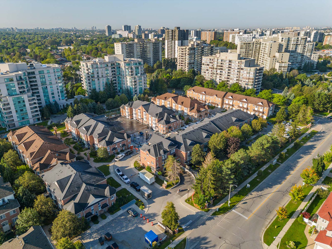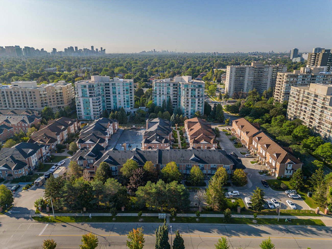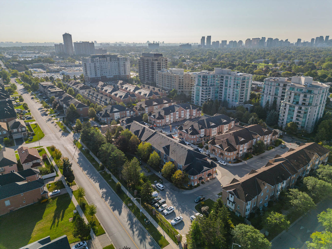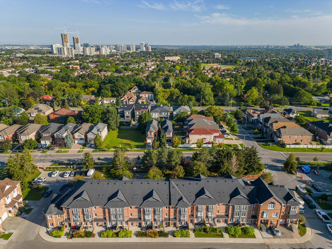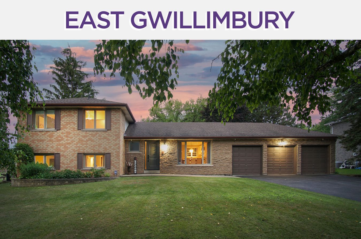151 Townsgate Drive
#45 – Vaughan ON, L4J8J7
$125,001 OVER ASKING! – We sold this townhome for 116% of asking. Our client saved over $13,000! If you’re buying or selling your home in Vaughan, give us a call!
If you’re looking to get the best price for your home in Vaughan, sell with Team Elfassy. We’re the #1 most reviewed team in Ontario! and the #1 selling team in Vaughan! With over 600 reviews (and counting), a 4.97/5 rating on Rank My Agent, free home staging and a 1% Full Service MLS Listing Commission, we offer unparalleled expertise, exposure & results.
| # | Room | Level | Room Size (m) | Description |
|---|---|---|---|---|
| 1 | Living | Main | 5.92 x 3.04 | Vinyl Floor, Large Window, Overlooks Front Yard |
| 2 | Dining | Main | 5.92 x 3.04 | Vinyl Floor, Combined With Living Room, Wood Trim |
| 3 | Kitchen | Main | 3.67 x 2.44 | Stainless Steel Appliances, Granite Counter, Pantry |
| 4 | Bathroom | Main | 1.51 x 1.38 | Ceramic Floor, 2-Piece Bathroom, Built-In Vanity |
| 5 | 2nd Br | 2nd | 4.68 x 2.71 | Laminate, Double Closet, Window |
| 6 | 3rd Br | 2nd | 3.55 x 2.75 | Laminate, Large Closet, Bay Window |
| 7 | Bathroom | 2nd | 2.44 x 1.67 | Ceramic Floor, 4-Piece Bathroom, Built-In Vanity |
| 8 | Prim Bdrm | Upper | 5.61 x 3.92 | 5-Piece Ensuite, Walk-In Closet, Juliette Balcony |
| 9 | Bathroom | Upper | 3.34 x 1.66 | 5-Piece Bathroom, Granite Counter, Built-In Vanity |
| 10 | Rec | Bsmt | 4.01 x 3.66 | Laminate, Access To Garage, Wood Trim |
Open House Dates
Saturday, September 9, 2023 – 2pm – 4pm
Sunday, September 10, 2023 – 2pm – 4pm
FRASER INSTITUTE SCHOOL RANKINGS
LANGUAGES SPOKEN
RELIGIOUS AFFILIATION
Floor Plans
Gallery
Check Out Our Other Listings!

How Can We Help You?
Whether you’re looking for your first home, your dream home or would like to sell, we’d love to work with you! Fill out the form below and a member of our team will be in touch within 24 hours to discuss your real estate needs.
Dave Elfassy, Broker
PHONE: 416.899.1199 | EMAIL: [email protected]
Sutt on Group-Admiral Realty Inc., Brokerage
on Group-Admiral Realty Inc., Brokerage
1206 Centre Street
Thornhill, ON
L4J 3M9
Read Our Reviews!

What does it mean to be 1NVALUABLE? It means we’ve got your back. We understand the trust that you’ve placed in us. That’s why we’ll do everything we can to protect your interests–fiercely and without compromise. We’ll work tirelessly to deliver the best possible outcome for you and your family, because we understand what “home” means to you.


