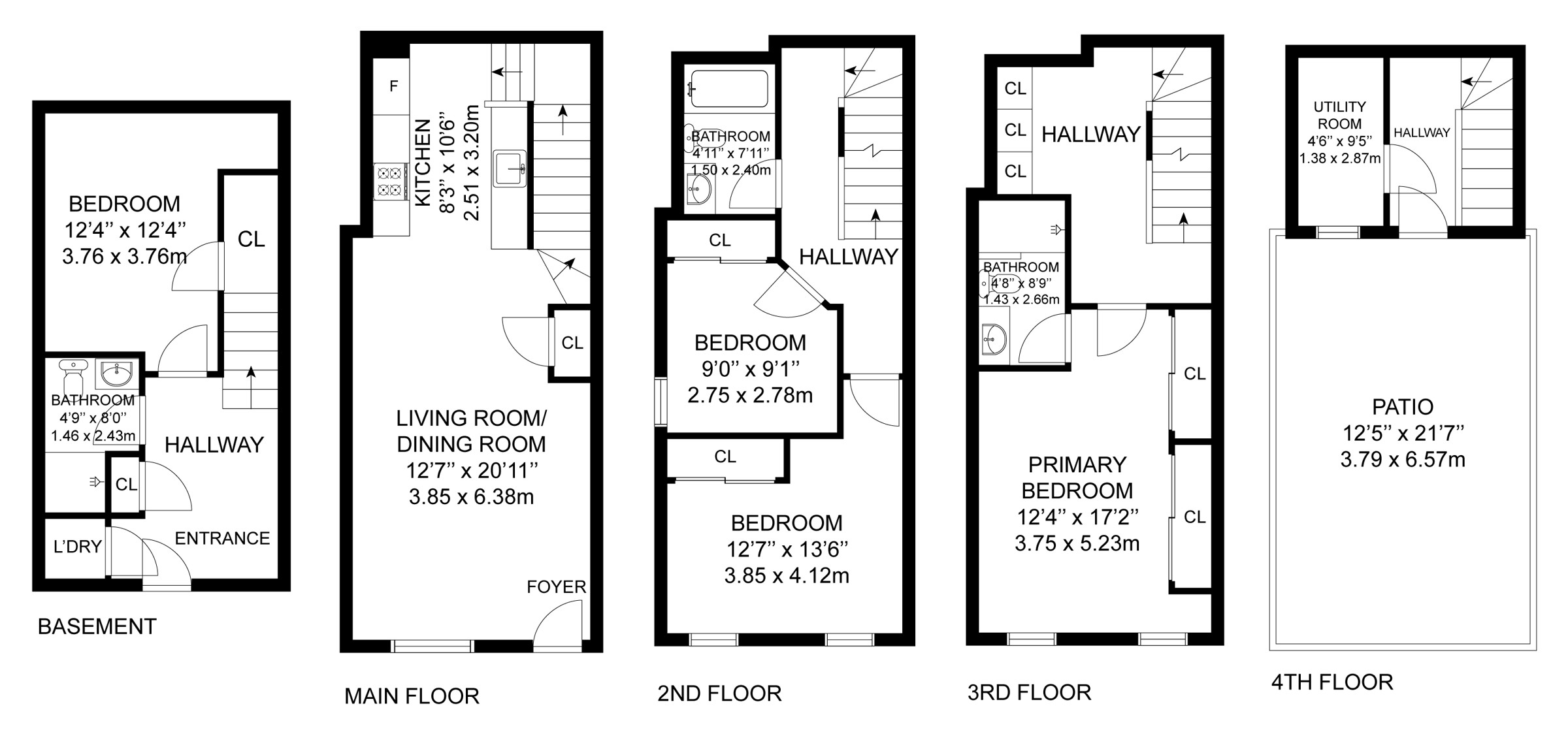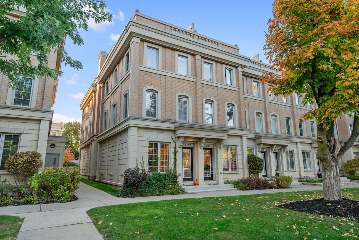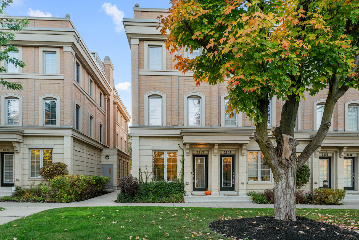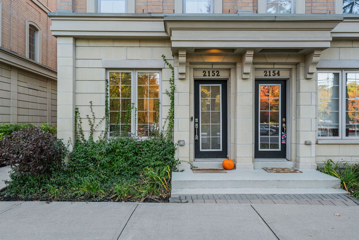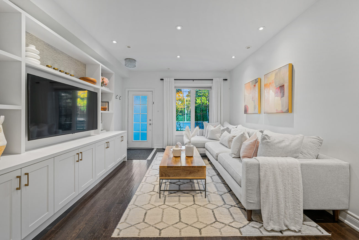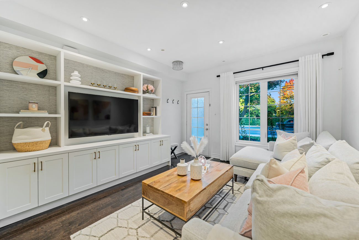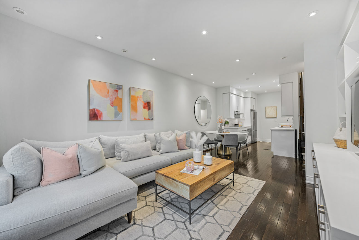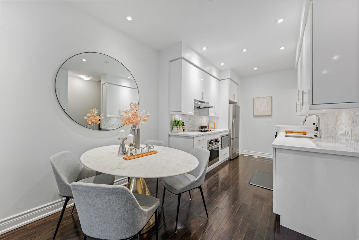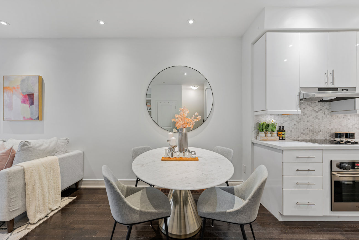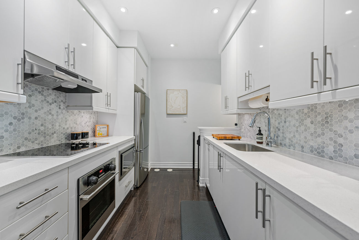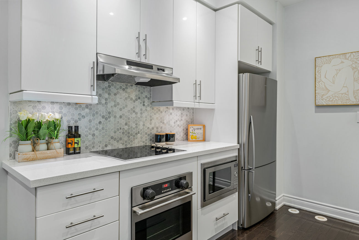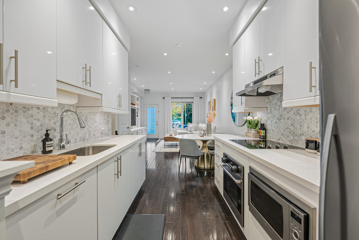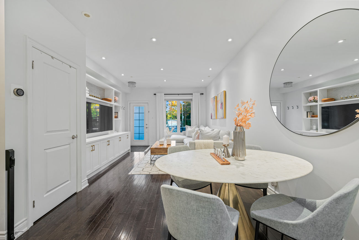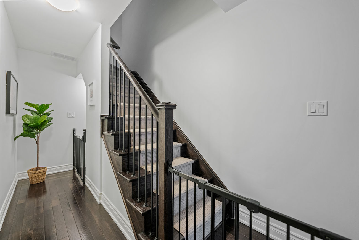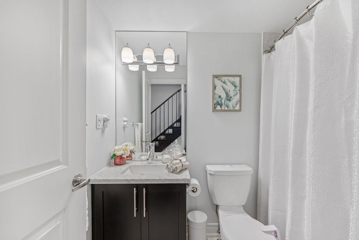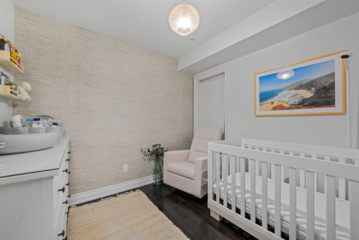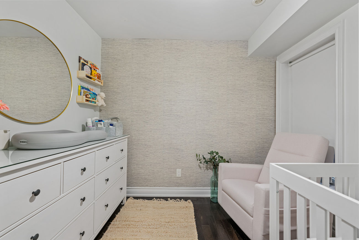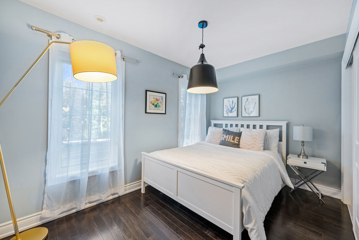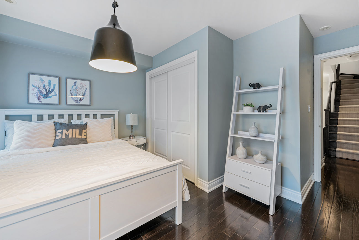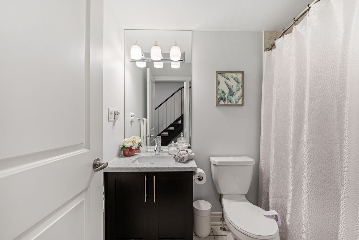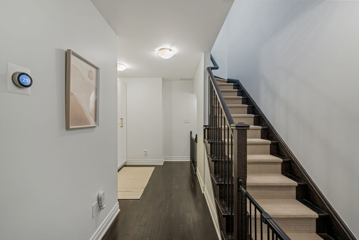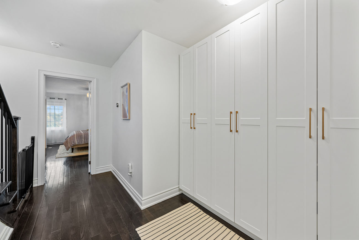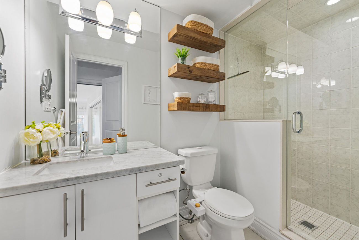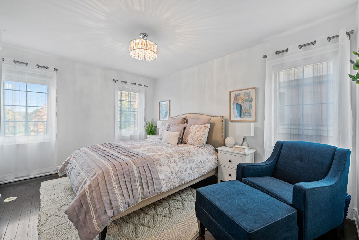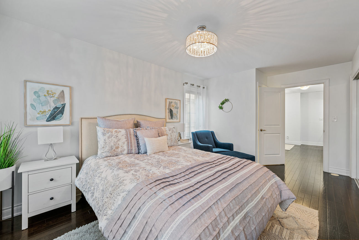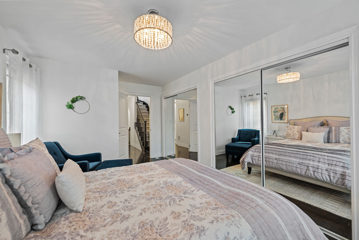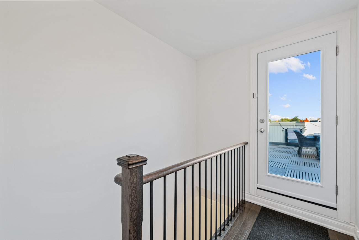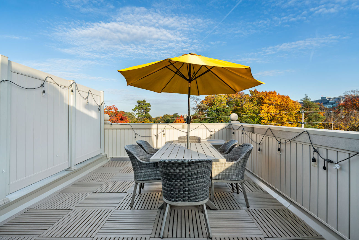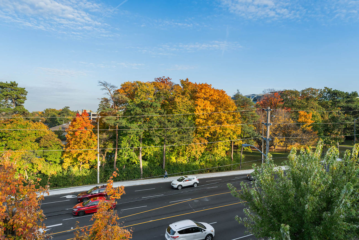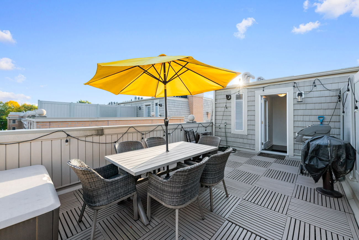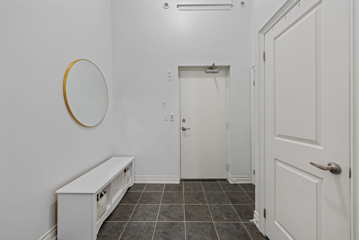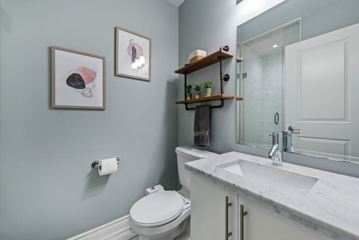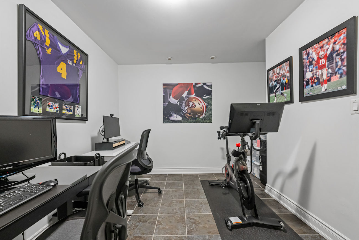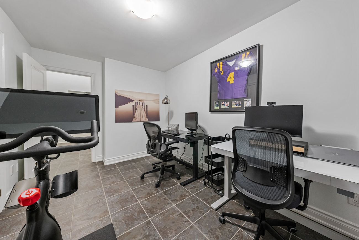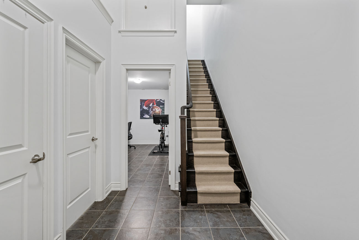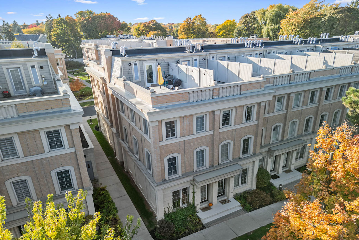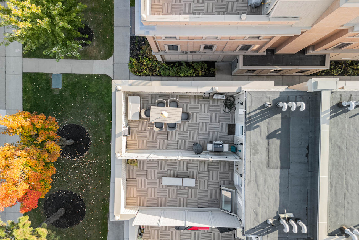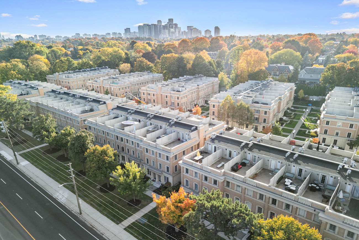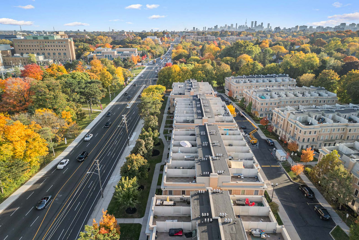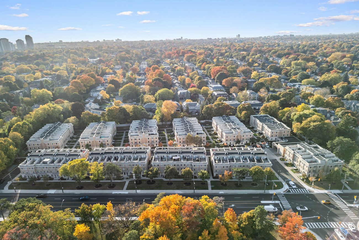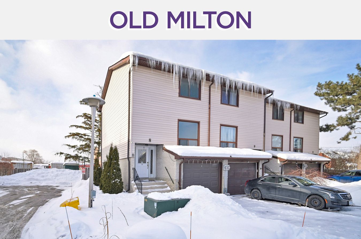2152 Bayview Avenue
Toronto, Ontario M4N 0A4
This beautifully upgraded, three-storey, end-unit townhouse is located in Toronto’s prestigious Lawrence Park.
Featuring 3+1 bedrooms and 3 bathrooms, this home is designed with high ceilings and an abundance of natural light throughout. Custom closets have been installed to maximize storage, and LED lighting is used throughout the property. Built-in storage can be found on both the main and third floors, and the home is adorned with hardwood flooring. The entryway, bathrooms, and basement are finished with durable ceramic tile. Pet-proof window screens have been installed on the main and second floors, and the property boasts a private rooftop terrace. Underground parking with direct access to the unit adds to the convenience of this home.
The main floor features an open-concept, functional layout that includes a built-in entertainment unit and pot lights for enhanced lighting. The modern kitchen is equipped with stainless steel appliances, a ceramic backsplash, and plenty of counter and storage space.
On the third floor, you will find the primary bedroom, which includes expansive double mirrored closets with a dedicated section for shoes. The primary bedroom also has a separate three-piece bathroom featuring a stand-up shower. The second floor offers two additional bedrooms and a four-piece bathroom.
The basement provides a multi-functional space that can serve as a home office or an additional bedroom. It also includes a three-piece bathroom, a laundry room, and direct access to the parking space.
This home offers prime access to public transportation, with TTC bus stops across the street and the Eglinton Crosstown nearby. It is also conveniently located across from Sunnybrook Hospital, Whole Foods, Shoppers Drug Mart, and offers easy access to major highways, as well as nearby parks and trails.
Maintenance fees cover neighborhood upkeep, including landscaping, snow shoveling, and lawn care, making this home an ideal blend of comfort and convenience.
Ready to make your move? Give us a call!
| Price: | $1,328,000 |
|---|---|
| Bedrooms: | 3+1 |
| Bathrooms: | 3 |
| Kitchens: | 1 |
| Family Room: | No |
| Basement: | Finished |
| Fireplace/Stv: | No |
| Heat: | Forced Air/Gas |
| A/C: | Central Air |
| Central Vac: | |
| Apx Age: | 2013 (11 Years) |
| Apx Sqft: | 1,800 – 1,999 |
| Balcony: | Terrace |
| Ensuite Laundry: | Yes/Lower Level |
| Parking: | Underground/1.0 |
| Park Spaces: | 1 |
| Pool: | No |
| Amenities: |
|
| Property Features: |
|
| Inclusions: |
|
| Water: | Municipal |
| Sewer: | Sewers |
| Maintenance: | $429.70/month |
| Taxes: | $6,516.28 (2024) |
| # | Room | Level | Room Size (m) | Description |
|---|---|---|---|---|
| 1 | Living | Main | 3.85 m x 6.38 m | Hardwood Floor, Built-In Shelves, Pot Lights |
| 2 | Dining | Main | 3.85 m x 6.38 m | Hardwood Floor, Combined With Living Room, Open Concept |
| 3 | Kitchen | Main | 2.51 m x 3.2 m | Hardwood Floor, Stainless Steel Appliances, Ceramic Back Splash |
| 4 | 2nd Bedroom | 2nd | 3.85 m x 4.12 m | Hardwood Floor, Closet, Overlooks Frontyard |
| 5 | 3rd Bedroom | 2nd | 2.75 m x 2.78 m | Hardwood Floor, Closet, Window |
| 6 | Bathroom | 2nd | 1.5 m x 2.4 m | Ceramic Floor, 4 Piece Bathroom, Built-In Vanity |
| 7 | Primary Bedroom | 3rd | 3.75 m x 5.23 m | Hardwood Floor, Mirrored Closet, Closet Organizers |
| 8 | Bathroom | 3rd | 1.43 m x 2.66 m | Ceramic Floor, 3 Piece Bathroom, Separate Shower |
| 9 | Office | Basement | 3.76 m x 3.76 m | Ceramic Floor, Closet, Wood Trim |
| 10 | Recreation | Upper | 3.79 m x 6.57 m | Cushion Floor, East View, Overlook Patio |
Open House
Saturday, October 26, 2024 – 11am – 1pm
Sunday, October 27, 2024 – 11am – 1pm
LANGUAGES SPOKEN
RELIGIOUS AFFILIATION
Floor Plans
Gallery
Check Out Our Other Listings!
JUST LISTED – 75 Queens Wharf Road Unit 315

How Can We Help You?
Whether you’re looking for your first home, your dream home or would like to sell, we’d love to work with you! Fill out the form below and a member of our team will be in touch within 24 hours to discuss your real estate needs.
Dave Elfassy, Broker
PHONE: 416.899.1199 | EMAIL: [email protected]
Sutt on Group-Admiral Realty Inc., Brokerage
on Group-Admiral Realty Inc., Brokerage
1206 Centre Street
Thornhill, ON
L4J 3M9
Read Our Reviews!

What does it mean to be 1NVALUABLE? It means we’ve got your back. We understand the trust that you’ve placed in us. That’s why we’ll do everything we can to protect your interests–fiercely and without compromise. We’ll work tirelessly to deliver the best possible outcome for you and your family, because we understand what “home” means to you.


