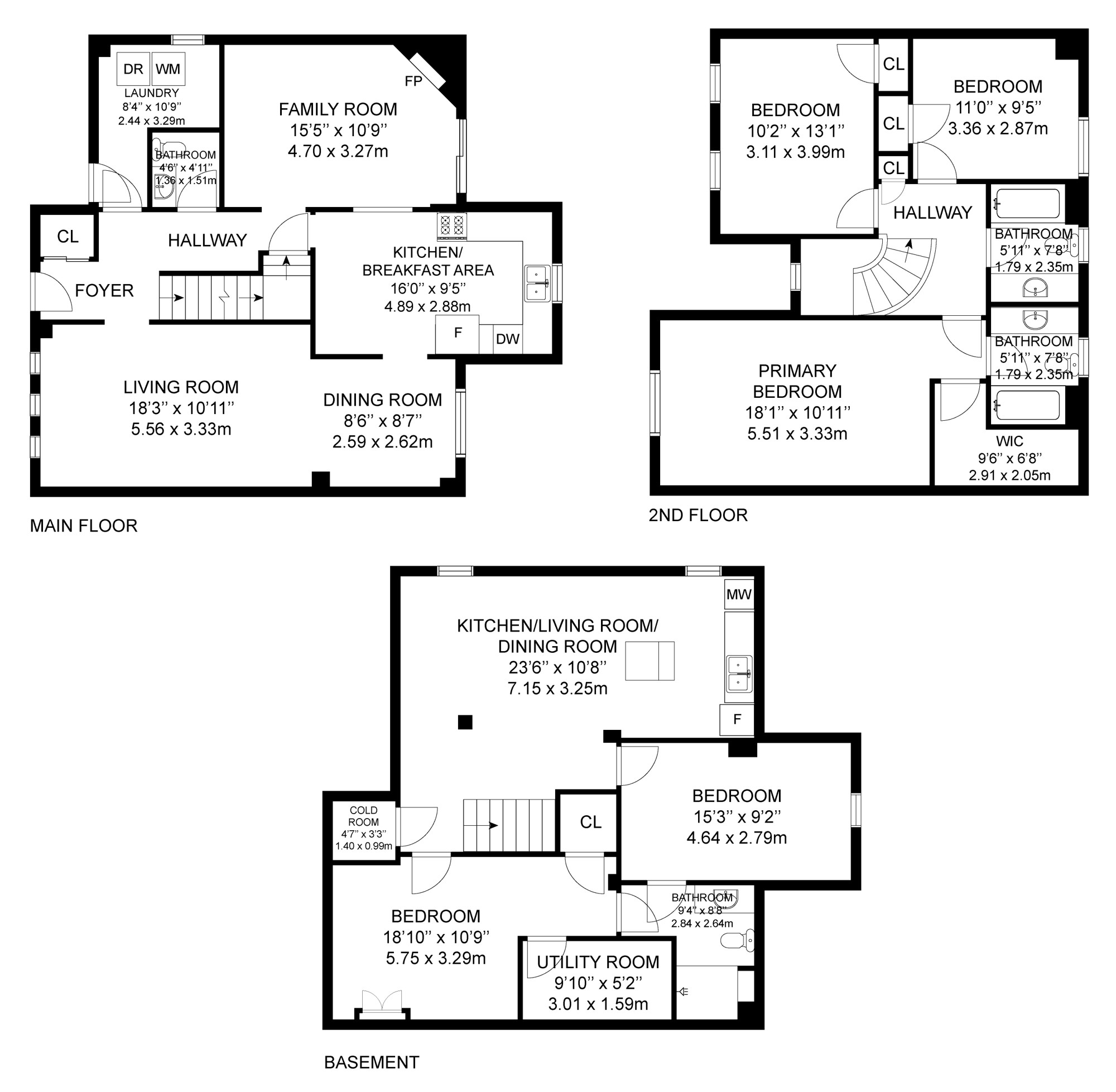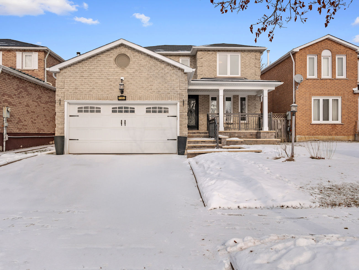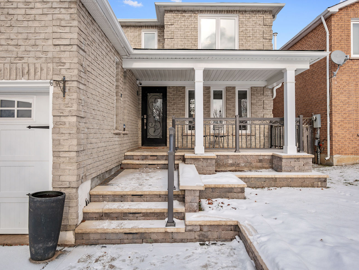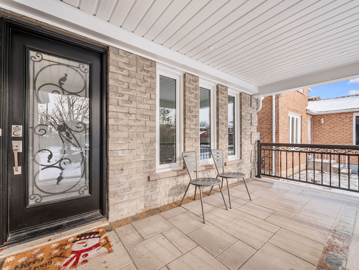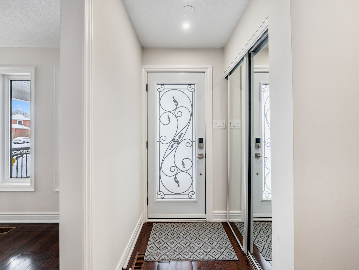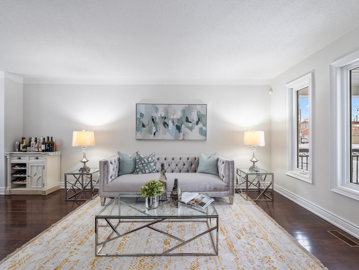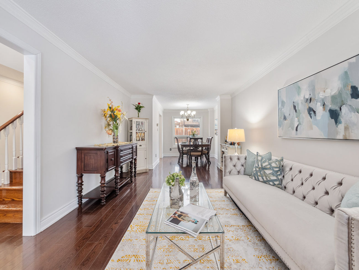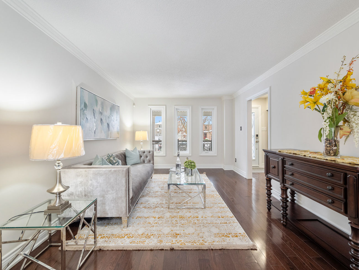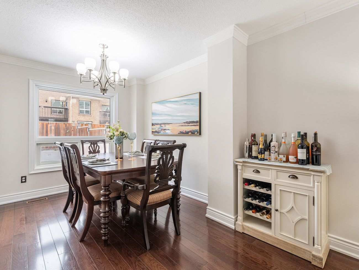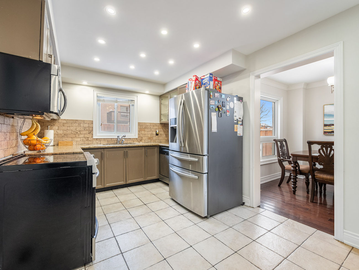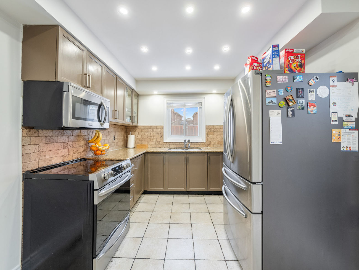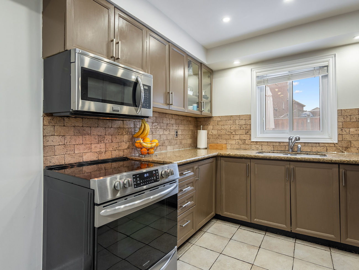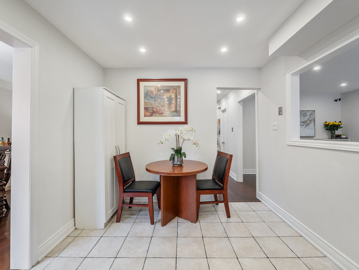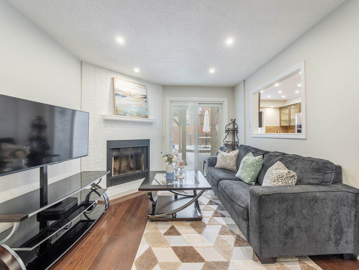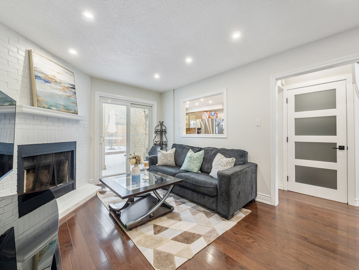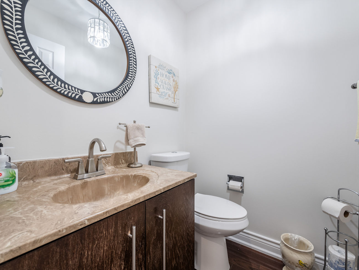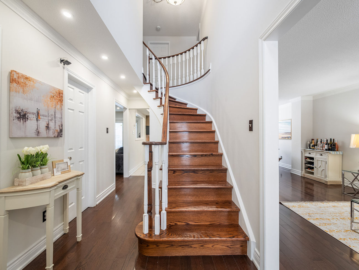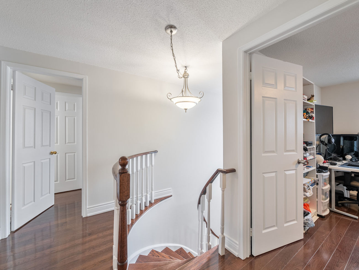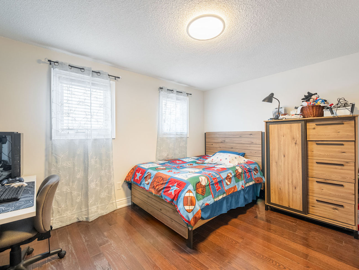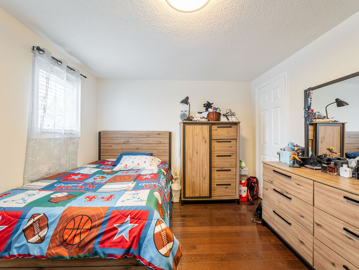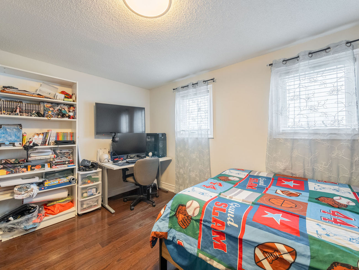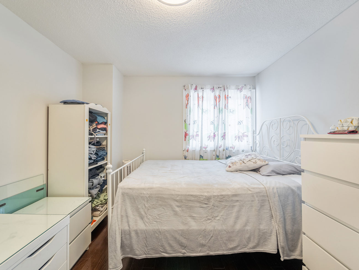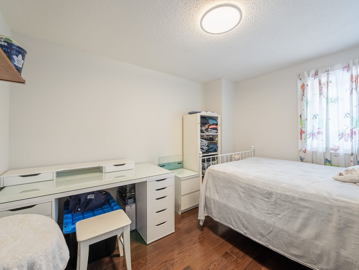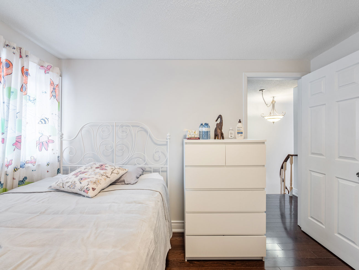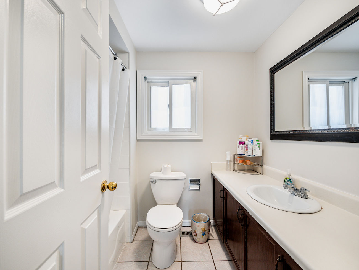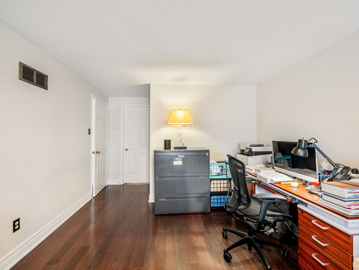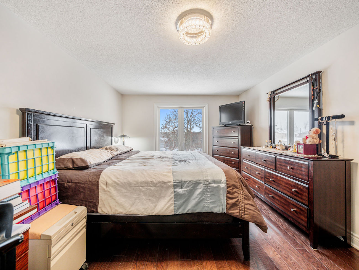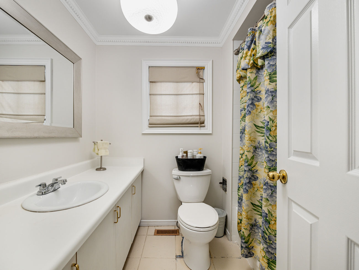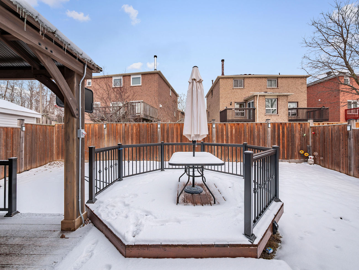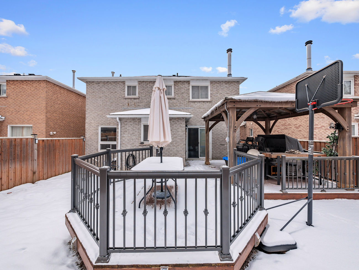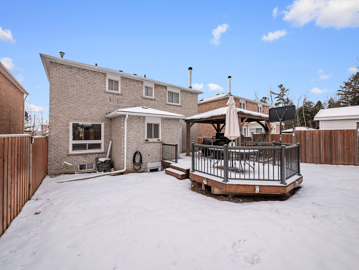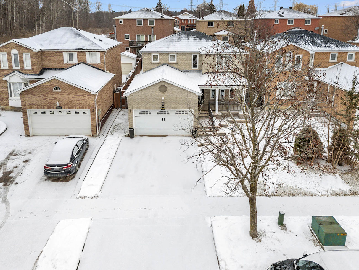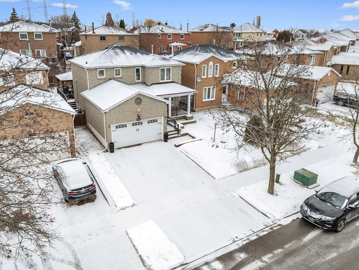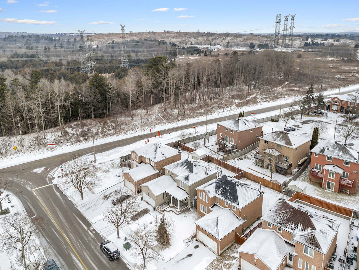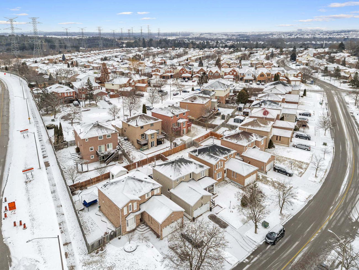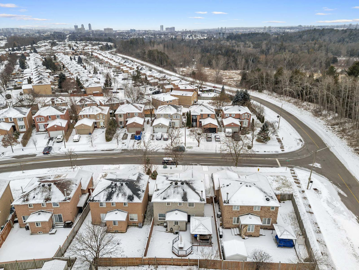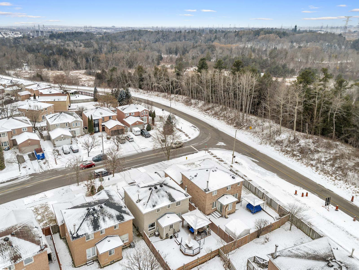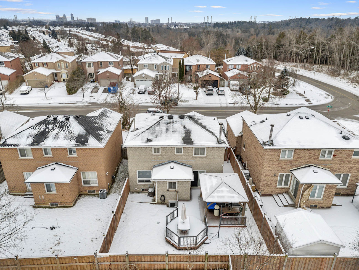1552 Dellbrook Avenue
Pickering, Ontario, L1X 2L7
Nestled in a serene forested setting, this exceptional property offers a perfect blend of privacy and direct access to an abundance of trails, making it a haven for outdoor enthusiasts.
This updated family home boasts a spacious and versatile layout, featuring 3+2 bedrooms and 4 bathrooms, ideal for growing families or multi-generational living. The main level offers distinct living and dining areas, a modern kitchen equipped with stainless steel appliances, a cozy breakfast area, and a welcoming family room complete with a fireplace and walk-out access to an expansive deck. The deck is perfectly designed for outdoor entertaining, complete with a gazebo and BBQ area. Recent upgrades in 2022 include a custom porch, interlocking pathways, and a stylish railing.
Upstairs, the primary bedroom is a retreat in itself, offering a walk-in closet and a private 4-piece ensuite bathroom. For added convenience, the main level includes a laundry room and direct access to the garage.
The fully finished basement is a standout feature, featuring a separate kitchen, dining, and living area, along with 2 bedrooms—one of which includes its own 3-piece ensuite. This space is perfect for extended family or potential rental income.
Elegant hardwood floors and pot lights throughout the home provide a touch of sophistication. The large backyard and well-designed interior layout make this property ideal for both relaxation and entertaining.
Conveniently located just minutes from top amenities, including Valley Farm Public School, Valley Farm Ravine, Major Oaks Park, Centennial Park, Ganatsekiagon Creek, Brock Ridge Community Park, River Trail, and the scenic Seaton Trail. Enjoy a quick 8 minute drive to Pickering Town Centre and Pickering GO Station, with easy access to Highway 401, shopping, dining, and more. For golf enthusiasts, the Pickering Golf Club is only a 5bminute drive away.
This property offers the perfect combination of tranquility, functionality, and convenience—truly an exceptional place to call home.
Ready to make your move? Give us a call!
| Price: | $1,049,000 |
|---|---|
| Bedrooms: | 3+2 |
| Bathrooms: | 4 |
| Kitchens: | 1+1 |
| Family Room: | Yes |
| Basement: | Finished |
| Fireplace/Stv: | Family Room |
| Heat: | Forced Air/Gas |
| A/C: | Central Air |
| Central Vac: | |
| Apx Age: | |
| Lot Size: | 40.03′ x 100.07′ |
| Apx Sqft: | |
| Exterior: | Brick |
| Drive: | Private Double |
| Garage: | Attached/2.0 |
| Park Spaces: | 4 |
| Pool: | None |
| Prop Feat: |
|
| Water: | Municipal |
| Sewer: | Sewers |
| Taxes: | $6,021.60 (2024) |
| # | Room | Level | Room Size (m) | Description |
|---|---|---|---|---|
| 1 | Living Room | Main | 5.56 x 3.33 | Hardwood Floor, Crown Moulding, Overlooks Front Yard |
| 2 | Dining Room | Main | 5.56 x 3.33 | Hardwood Floor, Crown Moulding, Overlooks Backyard |
| 3 | Kitchen | Main | 4.89 x 2.88 | Ceramic Floor, Stainless Steel Appliances, Breakfast Area |
| 4 | Family Room | Main | 4.7 x 3.27 | Hardwood Floor, Brick Fireplace, Walkout To Deck |
| 5 | Primary Bedroom | 2nd | 5.51 x 3.33 | Hardwood Floor, Walk-In Closet, 4 Piece Ensuite |
| 6 | Second Bedroom | 2nd | 3.36 x 2.87 | Hardwood Floor, Closet, North View |
| 7 | Third Bedroom | 2nd | 3.11 x 3.99 | Hardwood Floor, Closet, South View |
| 8 | Living Room | Basement | 7.15 x 3.25 | Laminate, Combined With Dining Room, Open Concept |
| 9 | Dining Room | Basement | 7.15 x 3.25 | Laminate, Combined With Living Room, Open Concept |
| 10 | Kitchen | Basement | 7.15 x 3.25 | Laminate, Stainless Steel Appliances, Breakfast Bar |
| 11 | Bedroom | Basement | 5.75 x 3.29 | Laminate, Pot Lights, Window |
| 12 | Bedroom | Basement | 4.64 x 2.79 | Laminate, 3 Piece Ensuite, Window |
Open House Dates
Sunday, February 23, 2025 – 2pm-4pm
LANGUAGES SPOKEN
Floor Plans
Gallery
Check Out Our Other Listings!

How Can We Help You?
Whether you’re looking for your first home, your dream home or would like to sell, we’d love to work with you! Fill out the form below and a member of our team will be in touch within 24 hours to discuss your real estate needs.
Dave Elfassy, Broker
PHONE: 416.899.1199 | EMAIL: [email protected]
Sutt on Group-Admiral Realty Inc., Brokerage
on Group-Admiral Realty Inc., Brokerage
1206 Centre Street
Thornhill, ON
L4J 3M9
Read Our Reviews!

What does it mean to be 1NVALUABLE? It means we’ve got your back. We understand the trust that you’ve placed in us. That’s why we’ll do everything we can to protect your interests–fiercely and without compromise. We’ll work tirelessly to deliver the best possible outcome for you and your family, because we understand what “home” means to you.


