50 Wellesley Street East
Unit 711 – Toronto ON, M4Y 0C8
Welcome to 50 Wellesley Street East, a stylish 1 bedroom/1 bathroom condo that offers the ultimate in urban living.
This residence includes a convenient locker and boasts an unbeatable location just a two-minute walk from Wellesley TTC Subway Station, making commuting effortless. With quick access to Toronto Metropolitan University (TMU) and the University of Toronto – St. George campus, this home is ideal for students, professionals, and urban explorers alike.
Surrounded by an array of shops, dining, and entertainment options, everything you need is just steps away. Enjoy the vibrant city lifestyle with the added benefit of low maintenance fees, making this a fantastic investment opportunity.
After a long day, unwind with top-tier amenities, including a gym and fitness centre, rooftop pool and hot tub, steam rooms, rooftop patio, lounge, library, wet bar, billiards, games room, and media room. For your convenience, the building also offers guest suites for visitors, while 24/7 concierge and security services ensure peace of mind.
Do not miss this incredible opportunity to own a stylish and well-connected home in the heart of the city!
Ready to make your move? Give us a call!
| Price: | $499,900 |
|---|---|
| Bedrooms: | 1 |
| Bathrooms: | 1 |
| Kitchens: | 1 |
| Family Room: | No |
| Basement: | None |
| Fireplace/Stv: | No |
| Heat: | Forced Air / Gas |
| A/C: | Central Air |
| Apx Sqft: | 0-499 |
| Balcony: | Open |
| Locker: | Owned/P1/U59 |
| Ensuite Laundry: | Yes |
| Exterior: | Concrete |
| Parking: | None |
| Parking Spaces: | 0 |
| Pool: | Yes/Outdoor |
| Water: | Municipal |
| Sewer: | Sewers |
| Inclusions: |
|
| Building Amenities: |
|
| Property Features: |
|
| Maintenance: | $339.17/month |
| Taxes: | $2,258.67 (2024) |
| # | Room | Level | Room Size (m) | Description |
|---|---|---|---|---|
| 1 | Foyer | Flat | 1.47 x 2.74 | Laminate, Closet, Wood Trim |
| 2 | Living Room | Flat | 2.69 x 3.12 | Laminate, Combined With Dining Room, Walkout To Balcony |
| 3 | Dining Room | Flat | 2.69 x 3.12 | Laminate, Combined With Living Room, Open Concept |
| 4 | Kitchen | Flat | 2.61 x 3.22 | Laminate, Stainless Steel Appliances, Breakfast Bar |
| 5 | Primary Bedroom | Flat | 3.3 x 3.12 | Laminate, Floor-To-Ceiling Windows, Mirrored Closet |
| 6 | Bathroom | Flat | 1.55 x 2.39 | Tile Floor, 3 Piece Bathroom, Built-In Vanity |
Gallery
Check Out Our Other Listings!

How Can We Help You?
Whether you’re looking for your first home, your dream home or would like to sell, we’d love to work with you! Fill out the form below and a member of our team will be in touch within 24 hours to discuss your real estate needs.

What does it mean to be 1NVALUABLE? It means we’ve got your back. We understand the trust that you’ve placed in us. That’s why we’ll do everything we can to protect your interests–fiercely and without compromise. We’ll work tirelessly to deliver the best possible outcome for you and your family, because we understand what “home” means to you.


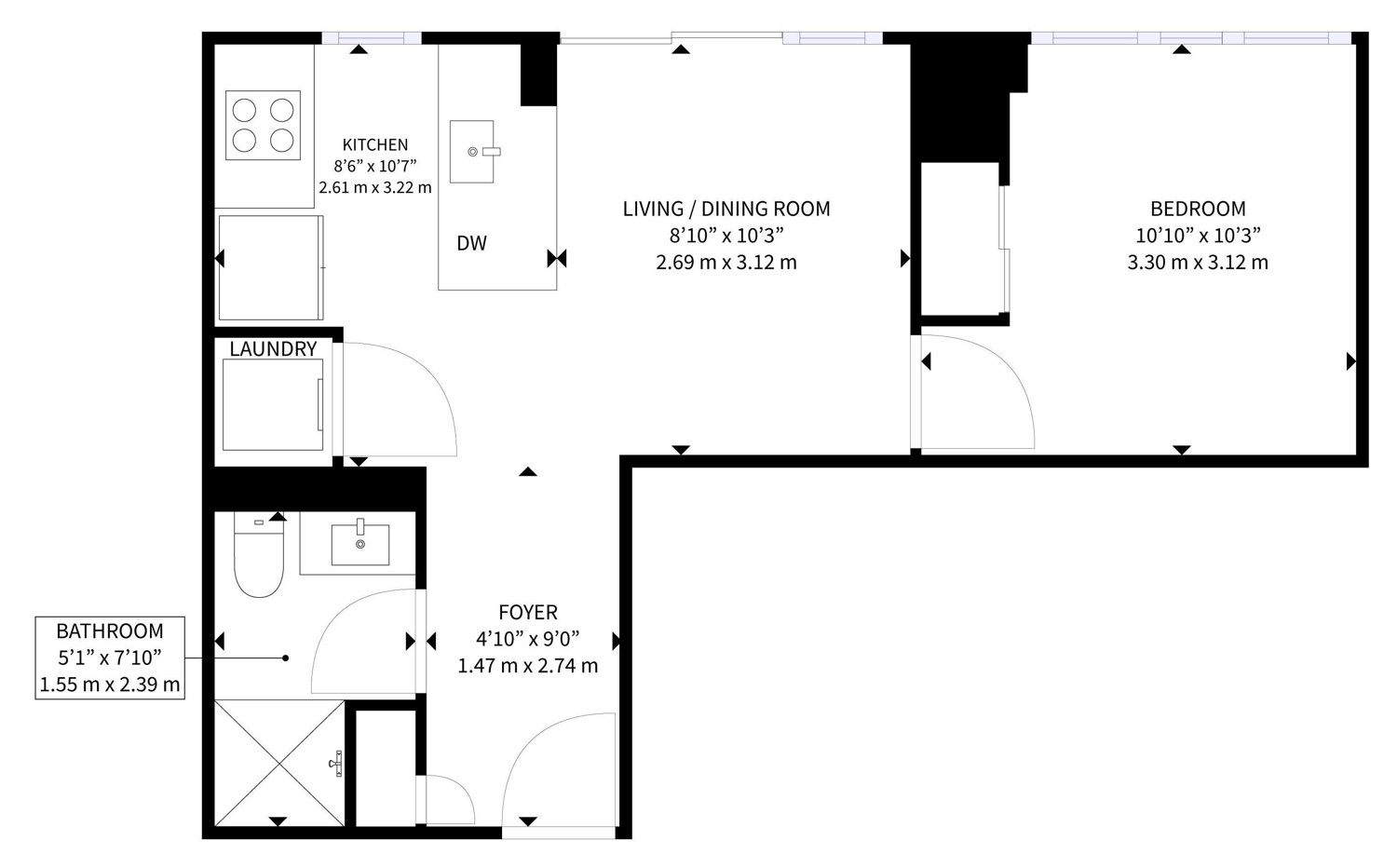
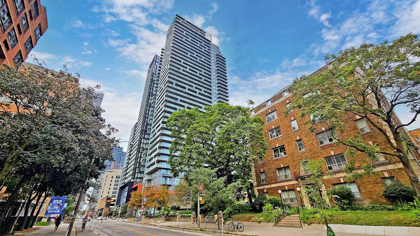
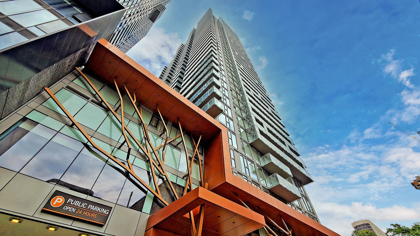
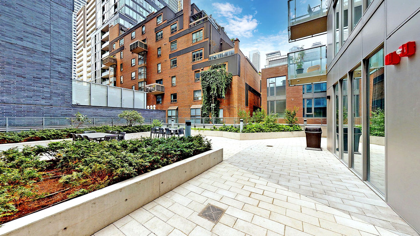
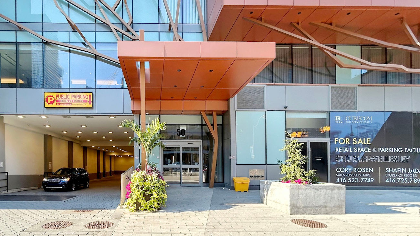
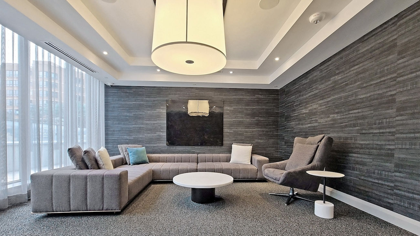
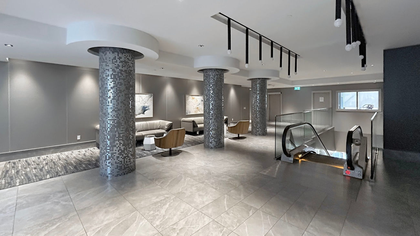
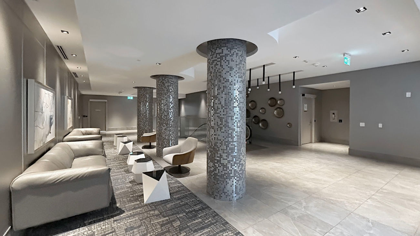
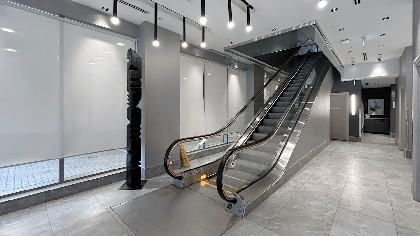
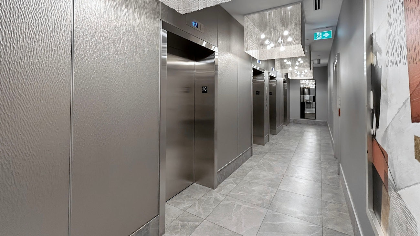
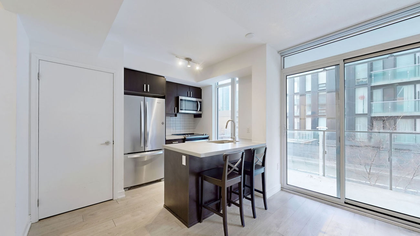

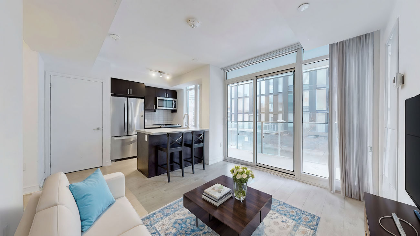
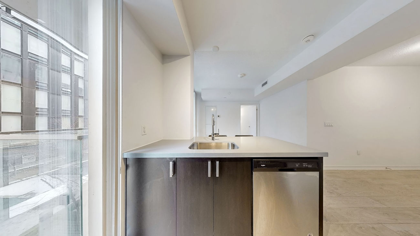
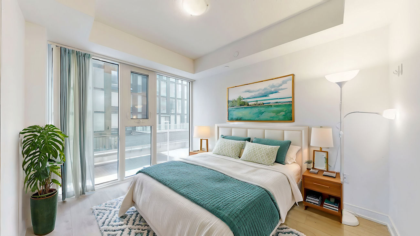
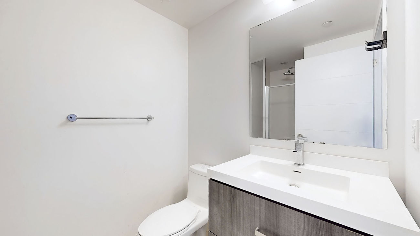
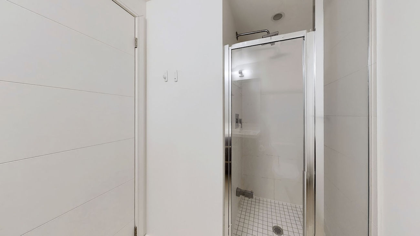
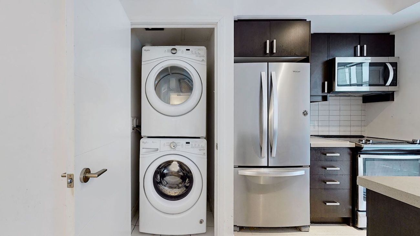
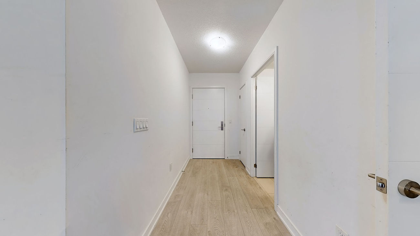
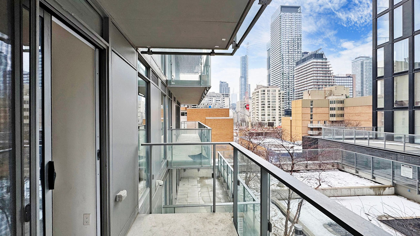
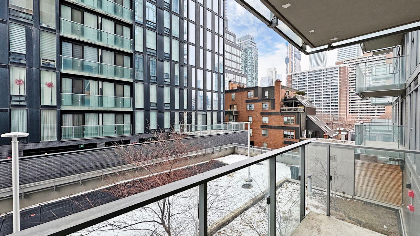
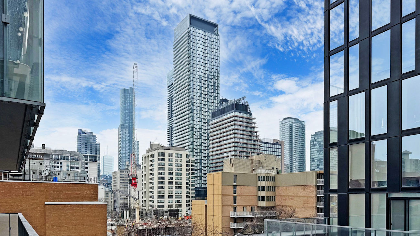
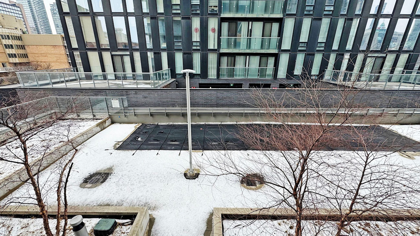
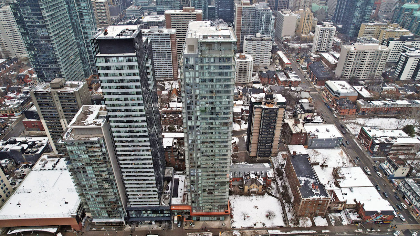

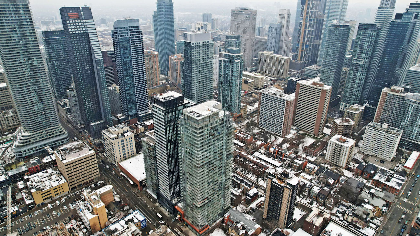
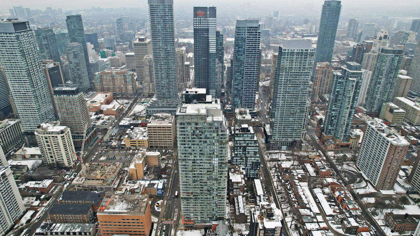
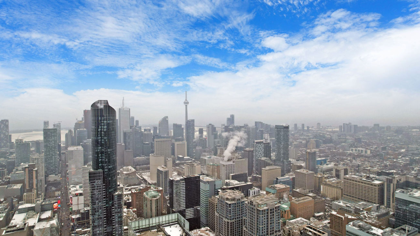
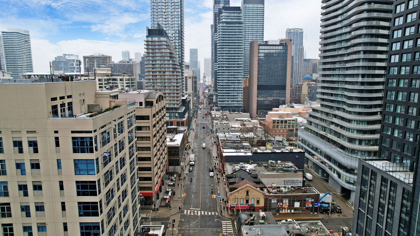
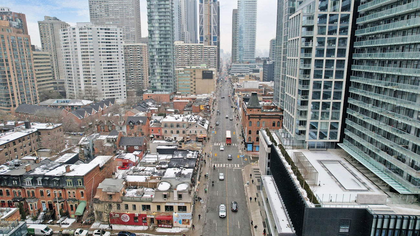
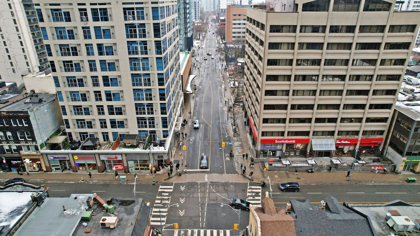
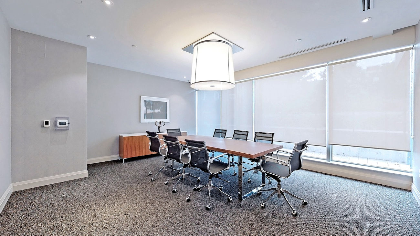

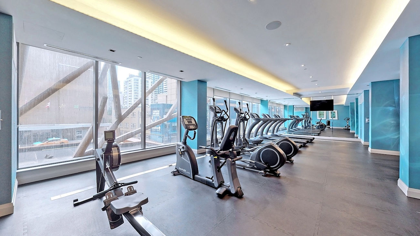
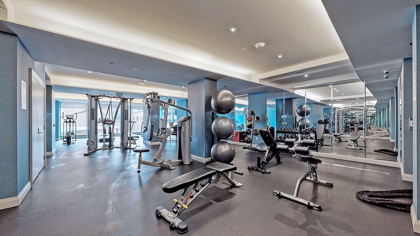
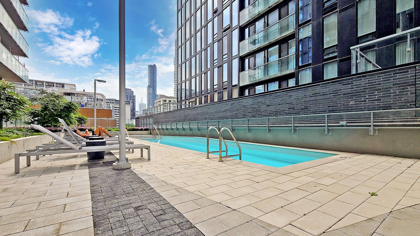
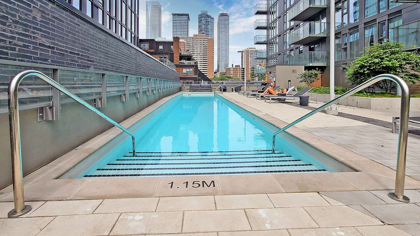
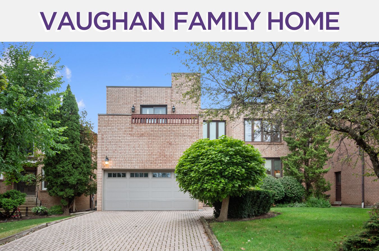
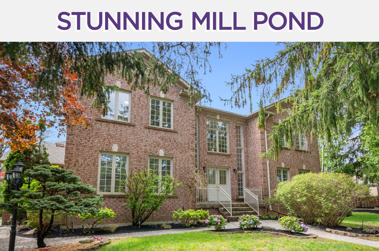
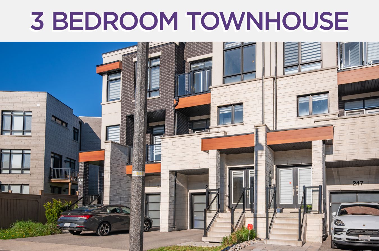
 on Group-Admiral Realty Inc., Brokerage
on Group-Admiral Realty Inc., Brokerage