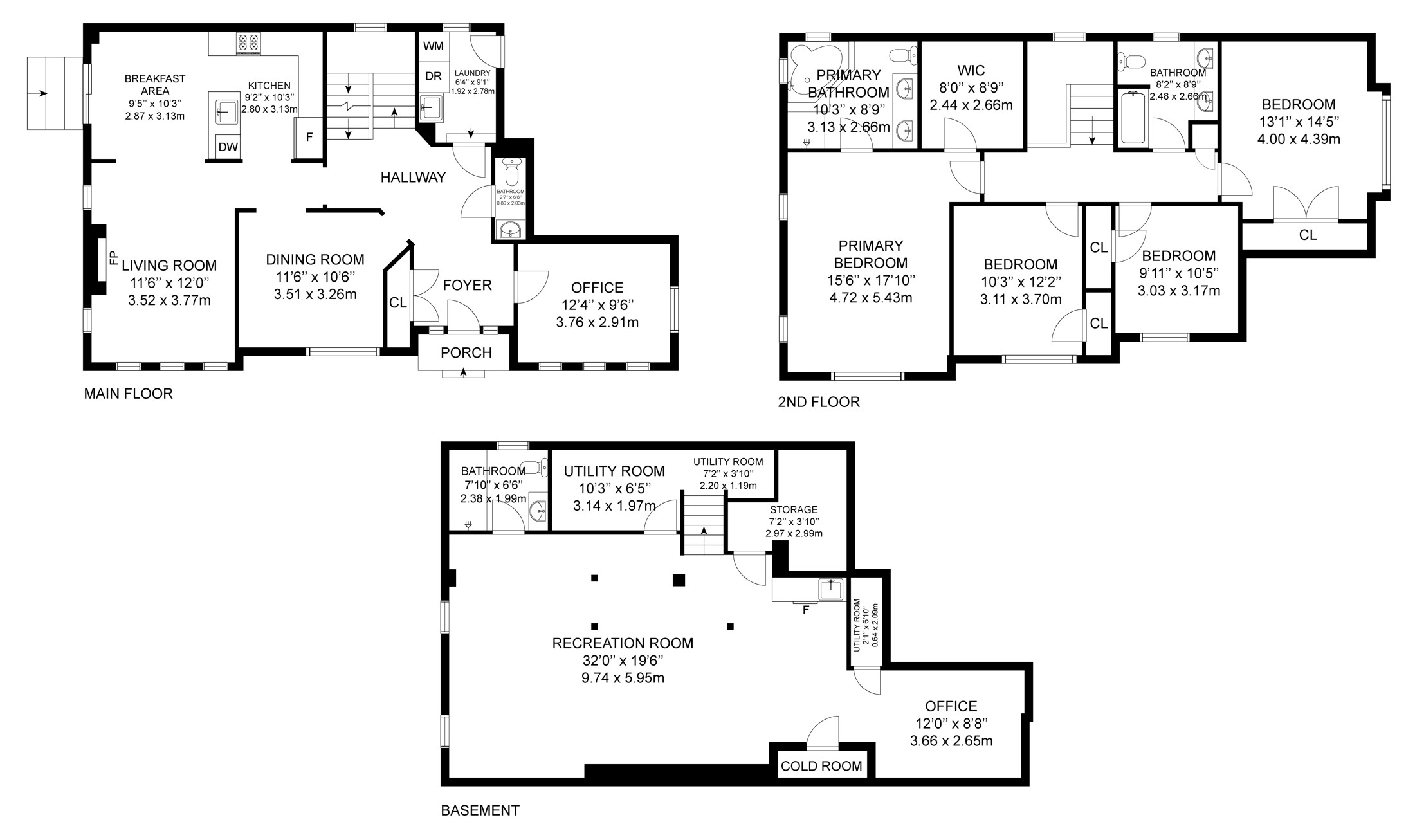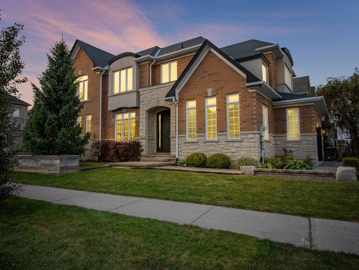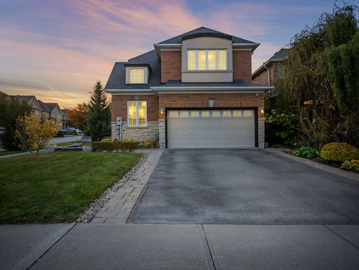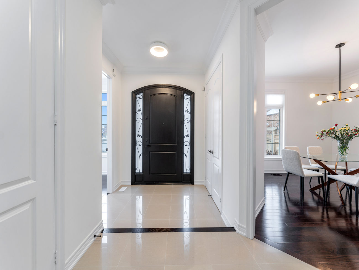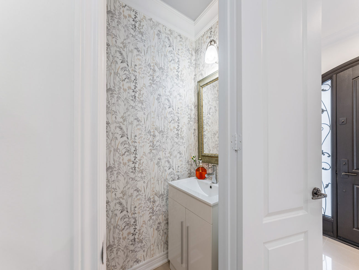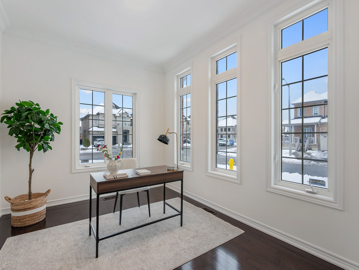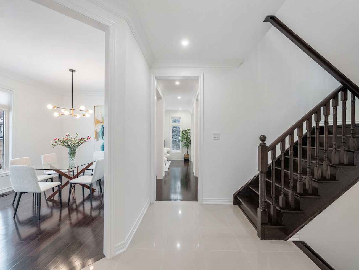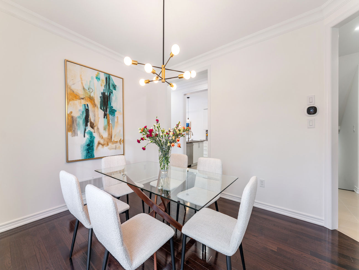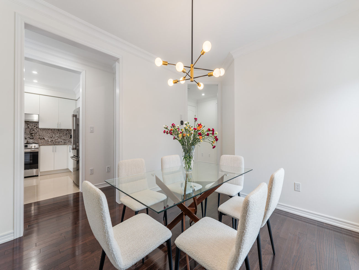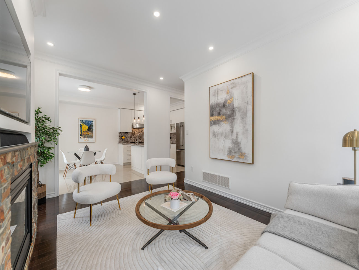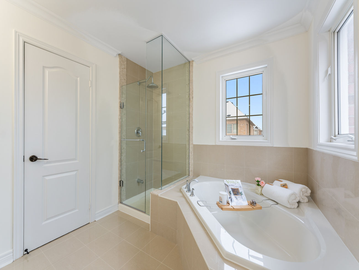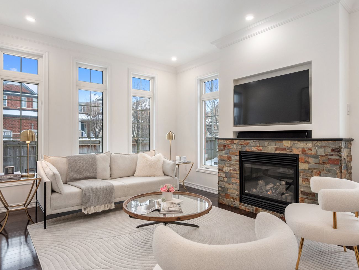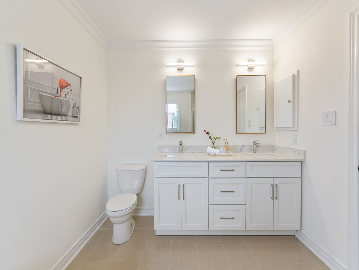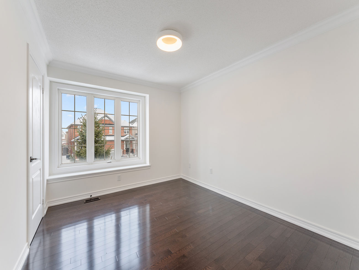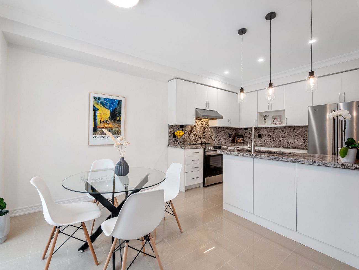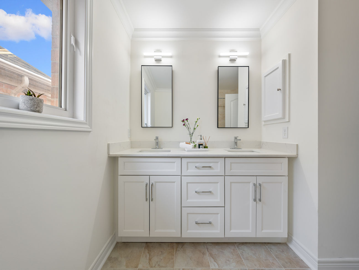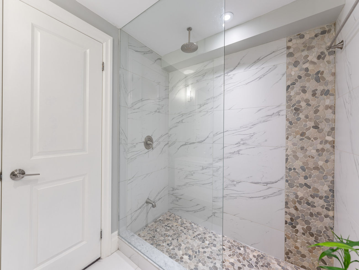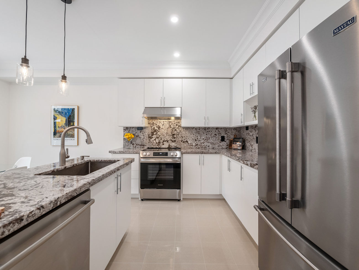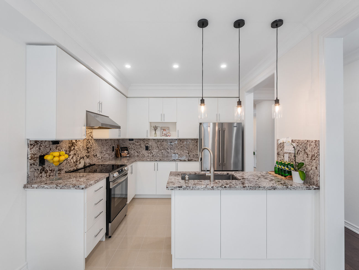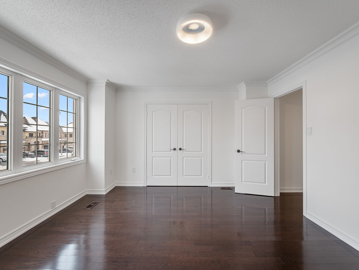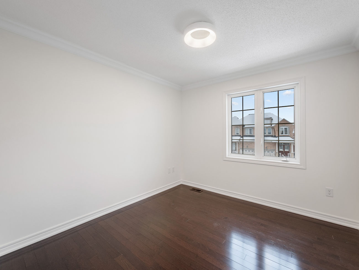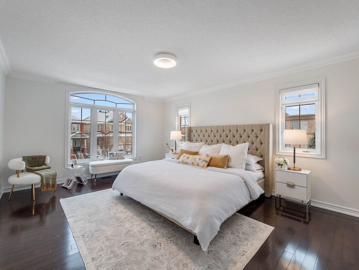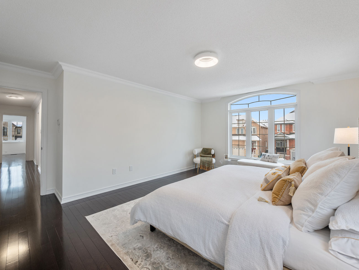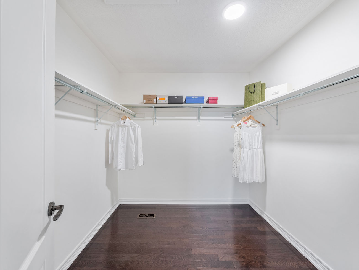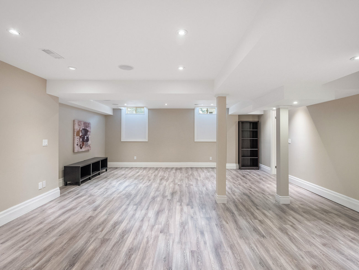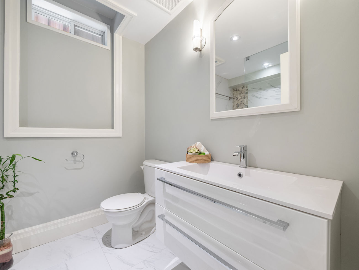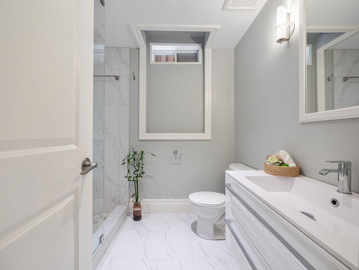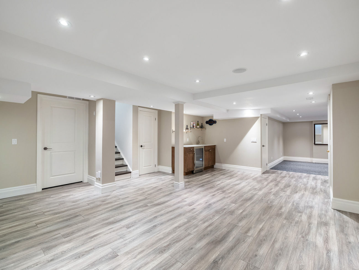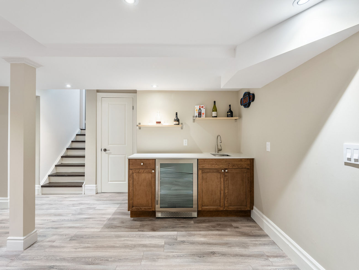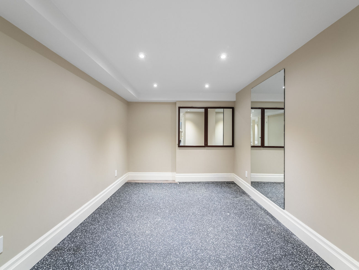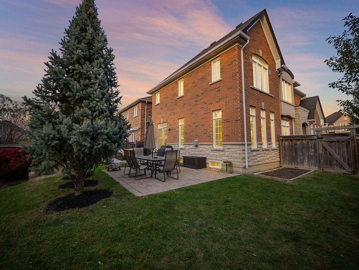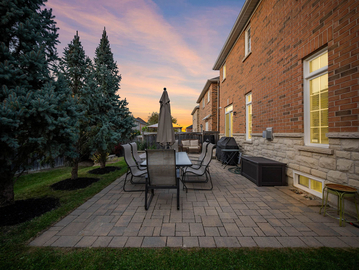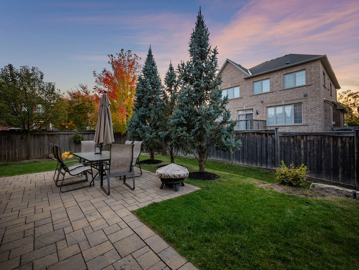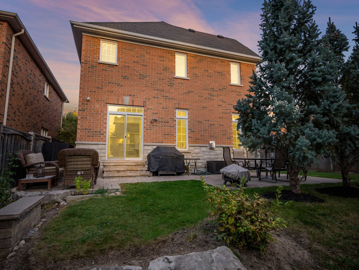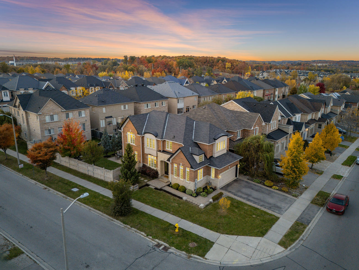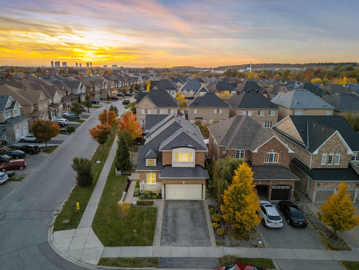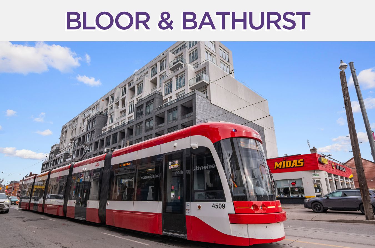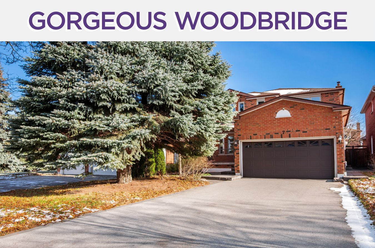600 Pleasant Ridge Avenue
Vaughan, Ontario L4J 0E6
Welcome to 600 Pleasant Ridge Avenue, a stunningly renovated 4 bedroom/4 bathroom home filled with premium upgrades throughout.
From the moment you step through the impressive 42-inch dark walnut fiberglass front door, you are greeted by a freshly painted interior that showcases meticulous craftsmanship. The flat, smooth ceilings, walls, baseboards, trim, and crown molding have been professionally restored and installed across both the first and second floors, including all bathrooms.
The updated powder room exudes elegance, featuring new wallpaper, a sleek vanity, an upgraded sink, a modern toilet, a stylish mirror, and enhanced lighting. In the heart of the home, the kitchen shines with professionally painted cabinets, upgraded hardware, and brand-new appliances, including a stove, dryer, and refrigerator.
The primary and shared bathrooms have been upgraded with luxurious 72-inch double-sink vanities, modern faucets, new mirrors, and sleek rain shower heads, creating a spa-like retreat. The fully finished basement has been spray-foam insulated for maximum efficiency and features updated bathroom fixtures. The laundry room has been refreshed with new countertops, stylish tiles, and a brand-new 2025 dryer.
Every room in this home is illuminated with new lighting fixtures and 48 pot lights, brightening the bedrooms, hallways, kitchen, and basement. Outdoors, the beautifully landscaped backyard offers a 400 sq. ft. stone patio surrounded by mature blue spruce, maple, and pear trees, ensuring privacy and tranquility. The front yard is equally picturesque, boasting a striking blue spruce.
A standout feature of this home is the versatile sunken office (96′ x 124′) on the main floor, ideal for work or additional living space. The first floor features 9-foot doors and arch openings, while 9-foot sliding doors seamlessly connect the indoor living area to the backyard, enhancing the home’s open and airy ambiance.
With a perfect blend of style, comfort, and functionality, this home is truly a rare gem. Do not miss the opportunity to experience it firsthand!
| # | Room | Level | Room Size (m) | Description |
|---|---|---|---|---|
| 1 | Living Room | Main | 3.52 x 3.77 | Hardwood Floor, Brick Fireplace, Crown Moulding |
| 2 | Dining Room | Main | 3.51 x 3.26 | Hardwood Floor, Crown Moulding, Formal Room |
| 3 | Kitchen | Main | 2.8 x 3.13 | Tile Floor, Stainless Steel Appliances, Breakfast Bar |
| 4 | Breakfast | Main | 2.87 x 3.13 | Tile Floor, Combined With Kitchen, Walkout To Patio |
| 5 | Office | Main | 3.76 x 2.91 | Hardwood Floor, Casement Windows, Separate Room |
| 6 | Laundry | Main | 1.92 x 2.78 | Tile Floor, Laundry Sink, Access To Garage |
| 7 | Primary Bedroom | 2nd | 4.72 x 5.43 | Hardwood Floor, 5 Piece Ensuite, Walk-In Closet |
| 8 | Second Bedroom | 2nd | 4 x 4.39 | Hardwood Floor, Large Closet, Large Window |
| 9 | Third Bedroom | 2nd | 3.11 x 3.7 | Hardwood Floor, Closet, Window |
| 10 | Fourth Bedroom | 2nd | 3.03 x 3.17 | Hardwood Floor, Closet, Window |
| 11 | Recreation Room | Basement | 9.74 x 5.95 | Laminate, Open Concept, Pot Lights |
| 12 | Office | Basement | 3.66 x 2.65 | Cushion Floor, Pot Lights, Open Concept |
Open House Dates
Saturday, February 8, 2025 – 2pm-4pm
Sunday, February 9, 2025 – 2pm-4pm
LANGUAGES SPOKEN
RELIGIOUS AFFILIATION
Floor Plans
Gallery
Check Out Our Other Listings!

How Can We Help You?
Whether you’re looking for your first home, your dream home or would like to sell, we’d love to work with you! Fill out the form below and a member of our team will be in touch within 24 hours to discuss your real estate needs.
Dave Elfassy, Broker
PHONE: 416.899.1199 | EMAIL: [email protected]
Sutt on Group-Admiral Realty Inc., Brokerage
on Group-Admiral Realty Inc., Brokerage
1206 Centre Street
Thornhill, ON
L4J 3M9
Read Our Reviews!

What does it mean to be 1NVALUABLE? It means we’ve got your back. We understand the trust that you’ve placed in us. That’s why we’ll do everything we can to protect your interests–fiercely and without compromise. We’ll work tirelessly to deliver the best possible outcome for you and your family, because we understand what “home” means to you.


