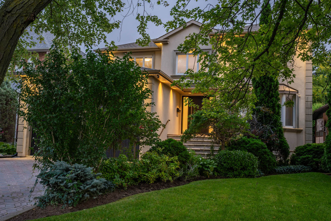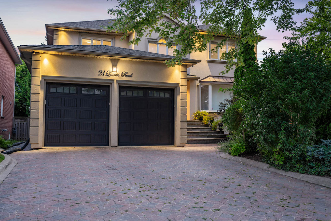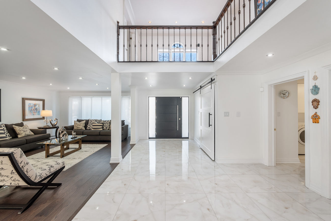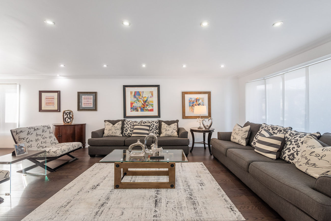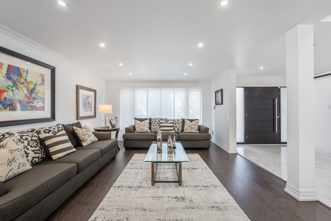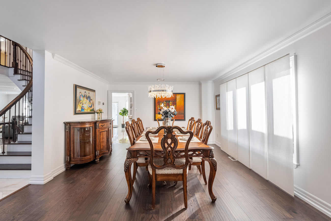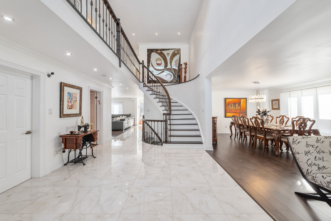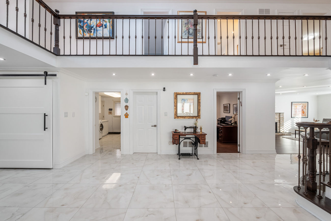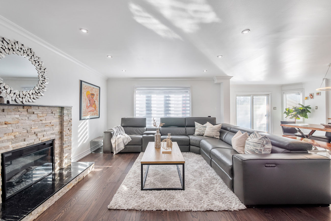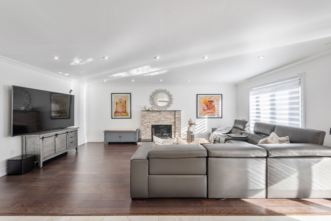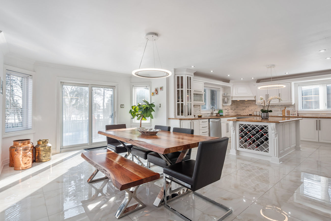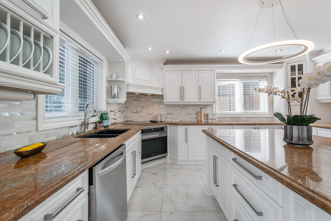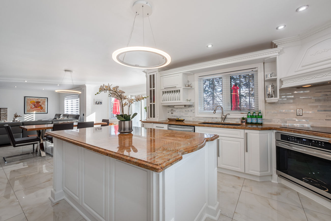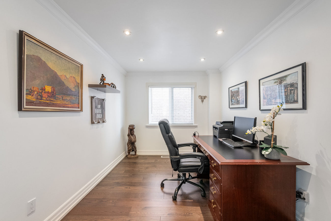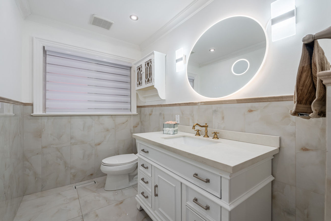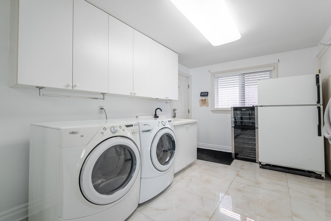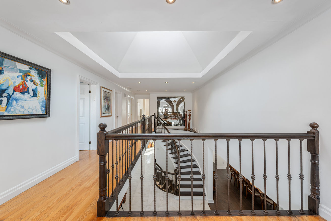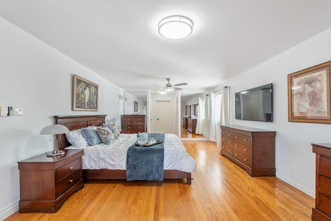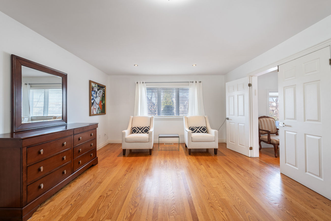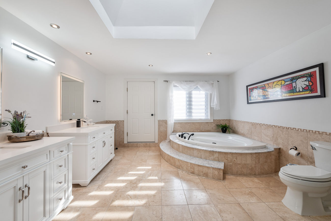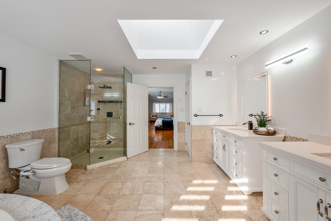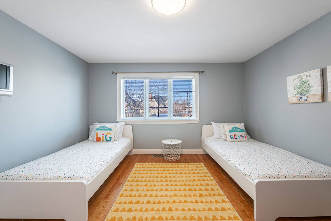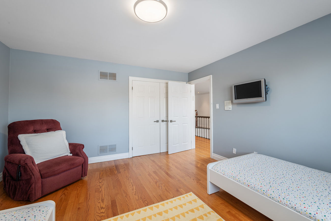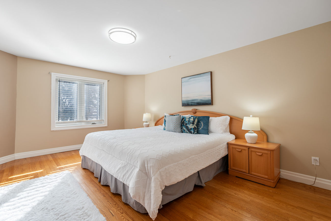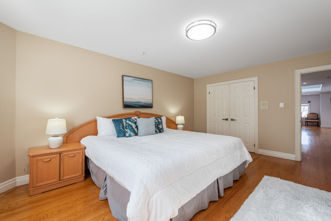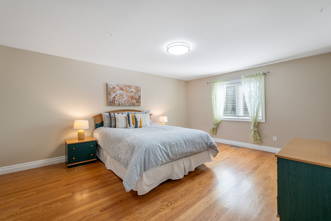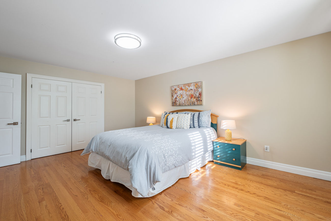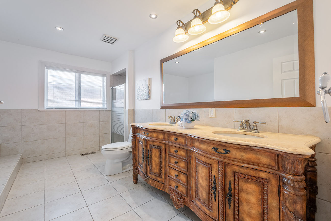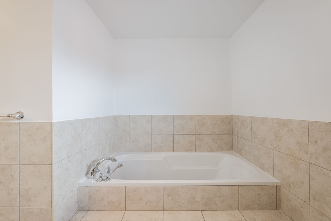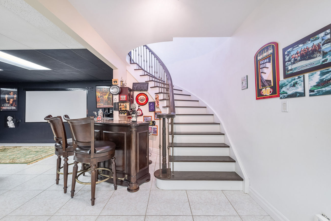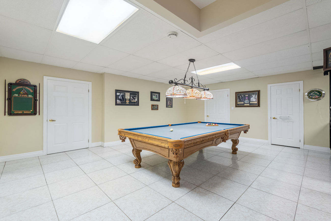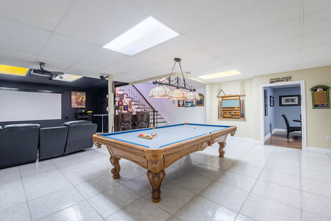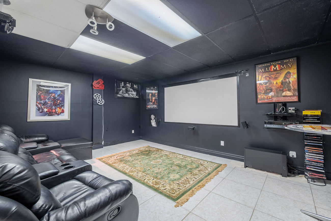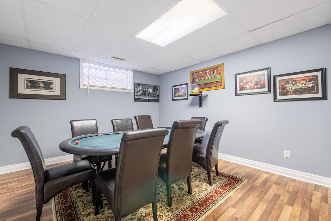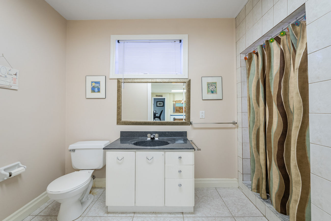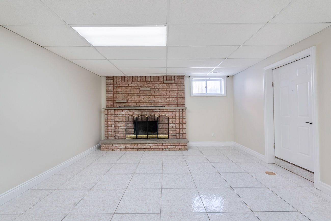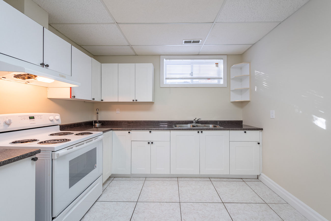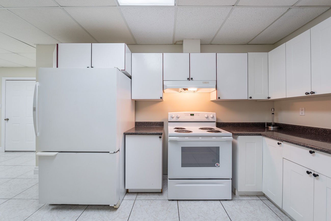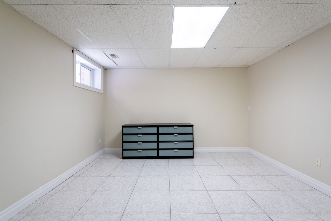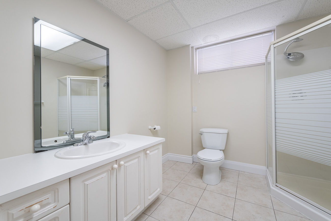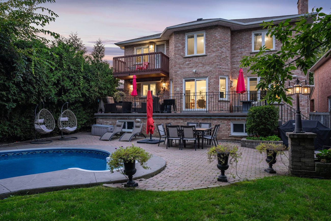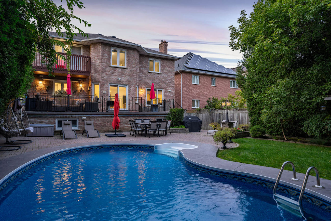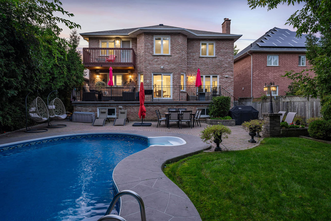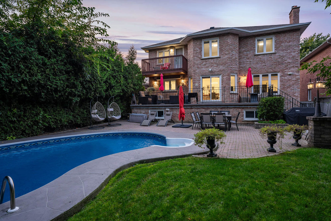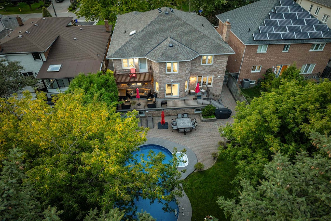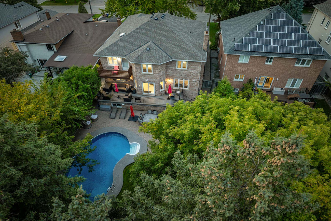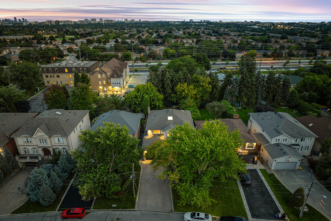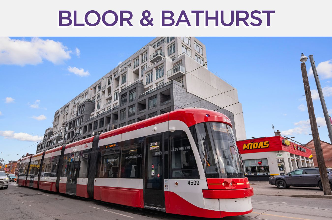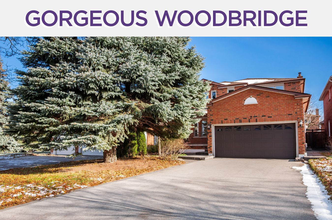21 Lawrie Road
Vaughan, Ontario L4J 3N6
Welcome to 21 Lawrie Road, a beautifully renovated home in the sought-after Beverley Glen , where contemporary elegance meets exceptional functionality.
This stunning residence boasts a professionally interlocked driveway, lush greenery, and a modern entryway, setting the stage for the luxurious living within.
Step inside to discover over 3,500 sq. ft. of meticulously designed living space. The completely transformed main floor features an open-concept layout, creating a bright and airy atmosphere perfect for modern living and entertaining. Thoughtfully upgraded throughout, this home includes custom light fixtures, window coverings, pot lights, engineered hardwood flooring, and elegant crown moulding. The gourmet kitchen is equipped with high-end stainless steel appliances, while a cozy electric fireplace adds warmth to the living area, making this home truly turnkey for ultimate convenience and luxury.
Ascend the oakwood staircase to the second floor, where a skylight brightens the hallway leading to a sitting area and the expansive primary bedroom. This private retreat includes two walk-in closets, a lavish 5-piece ensuite, and a walk-out to your own private balcony. Three additional spacious bedrooms feature large double-door closets and casement windows, offering both comfort and style.
The finished basement is divided into two exceptional sections. Basement 1 is an entertainer’s dream, featuring a spacious game room, a sleek washroom, a state-of-the-art home movie theatre, and a versatile recreation room with a dry bar, all enhanced by stylish high-end tile flooring. Basement 2 is a fully self-contained apartment with a separate entrance, boasting a bright and airy bedroom, an inviting living room, a modern kitchen, a pristine washroom, and a convenient laundry area—an ideal space for extended family or rental income.
Step outside to your private backyard oasis, professionally landscaped with a manicured lawn, mature trees for privacy, and an expansive deck with a seating area. Whether you choose to take a dip in your private pool or host family barbecues, this outdoor space is perfect for relaxation and entertaining.
Conveniently located near a variety of amenities, including RioCentre Thornhill, York Region Transit, GO Transit, Promenade Shopping Centre, parks, and top-rated schools, with easy access to Highway 407, this home offers the perfect blend of luxury and convenience. Do not miss this incredible opportunity to own a truly spectacular home in one of Vaughan’s most desirable neighborhoods!
| # | Room | Level | Room Size (m) | Description |
|---|---|---|---|---|
| 1 | Living Room | Main | 10.61 x 3.71 | Hardwood Floor, Crown Moulding, Pot Lights |
| 2 | Dining Room | Main | 10.61 x 3.71 | Hardwood Floor, Crown Moulding, Open Concept |
| 3 | Kitchen | Main | 4.14 x 3.88 | Stainless Steel Appliances, Centre Island, Walkout To Deck |
| 4 | Family | Main | 5.64 x 4.01 | Hardwood Floor, Electric Fireplace, Overlooks Backyard |
| 5 | Office | Main | 2.42 x 3.85 | Hardwood Floor, Crown Moulding, Pot Lights |
| 6 | Primary Bedroom | 2nd | 9.22 x 3.75 | 5 Piece Ensuite, Walk-In Closet, Walkout To Balcony |
| 7 | Second Bedroom | 2nd | 4.72 x 3.56 | Hardwood Floor, Casement Windows, Large Closet |
| 8 | Third Bedroom | 2nd | 4.81 x 3.73 | Hardwood Floor, Casement Windows, Large Closet |
| 9 | Fourth Bedroom | 2nd | 3.91 x 3.73 | Hardwood Floor, Casement Windows, Large Closet |
| 10 | Recreation Room | Basement | 8.37 x 7.35 | Tile Floor, Dry Bar, Open Stairs |
| 11 | Recreation Room | Basement | 3.54 x 3.95 | Hardwood Floor, Above Grade Window, Separate Room |
| 12 | Living Room | Basement | 4.22 x 5.02 | Tile Floor, Brick Fireplace, Walkout To Patio |
LANGUAGES SPOKEN
Floor Plans
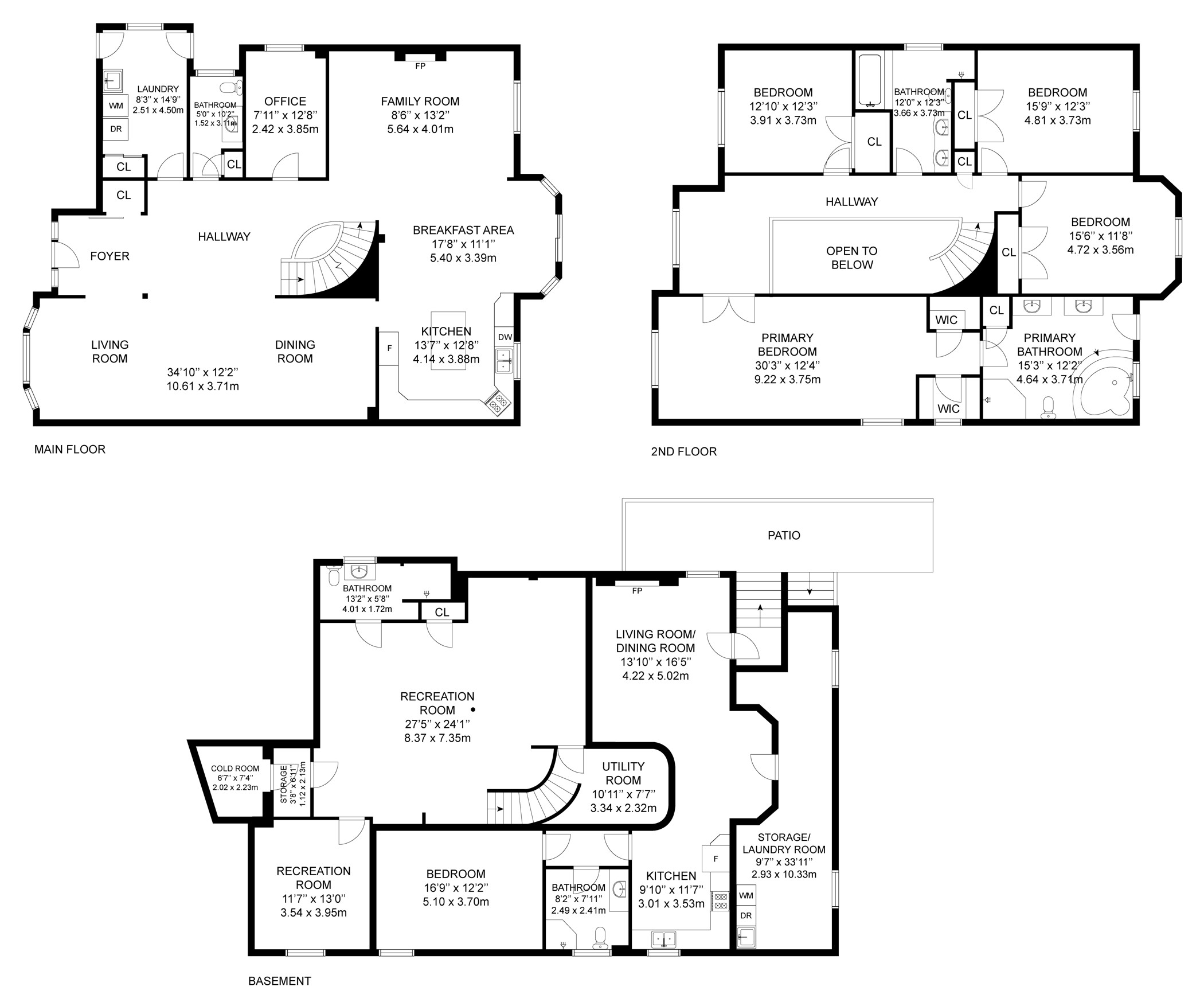
Gallery
Check Out Our Other Listings!

How Can We Help You?
Whether you’re looking for your first home, your dream home or would like to sell, we’d love to work with you! Fill out the form below and a member of our team will be in touch within 24 hours to discuss your real estate needs.
Dave Elfassy, Broker
PHONE: 416.899.1199 | EMAIL: [email protected]
Sutt on Group-Admiral Realty Inc., Brokerage
on Group-Admiral Realty Inc., Brokerage
1206 Centre Street
Thornhill, ON
L4J 3M9
Read Our Reviews!

What does it mean to be 1NVALUABLE? It means we’ve got your back. We understand the trust that you’ve placed in us. That’s why we’ll do everything we can to protect your interests–fiercely and without compromise. We’ll work tirelessly to deliver the best possible outcome for you and your family, because we understand what “home” means to you.


