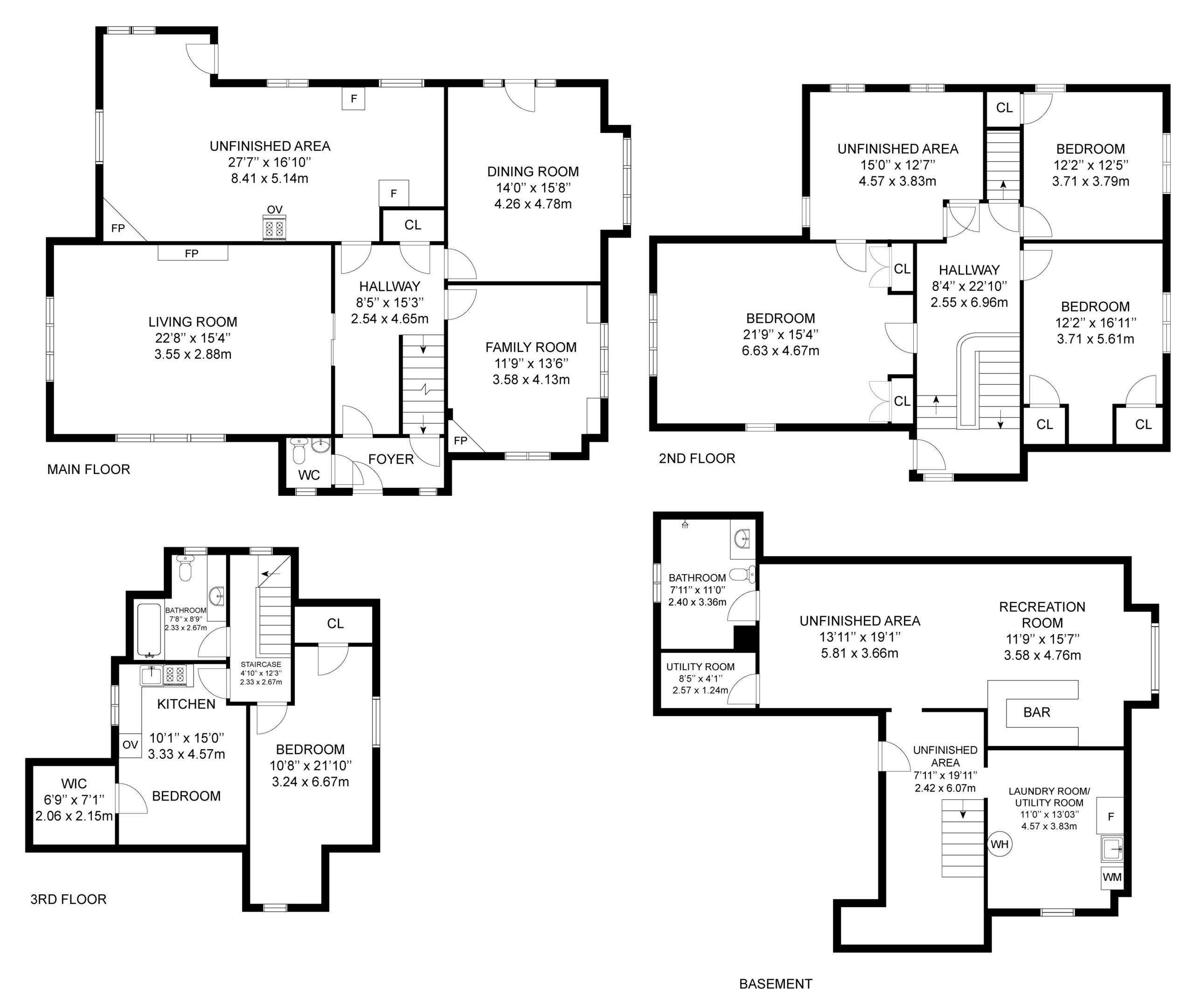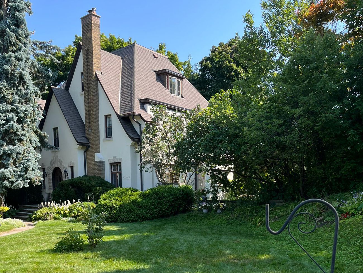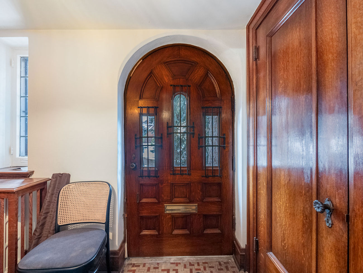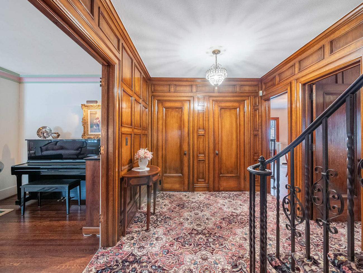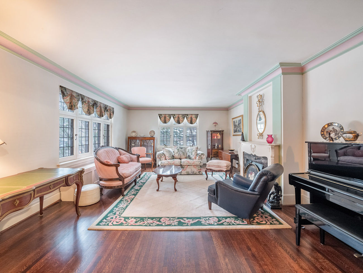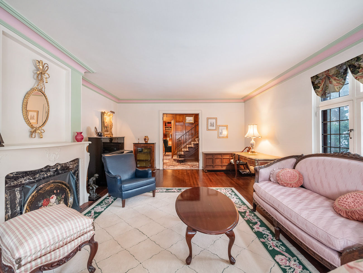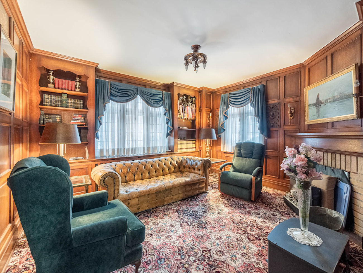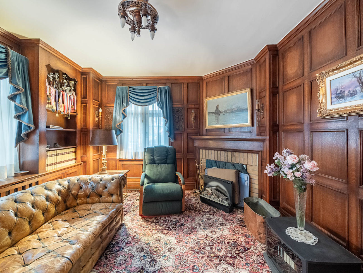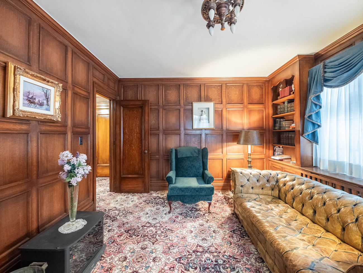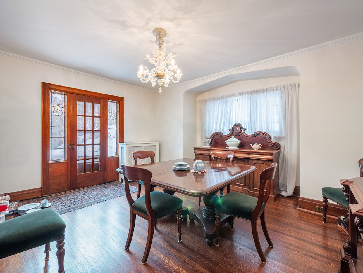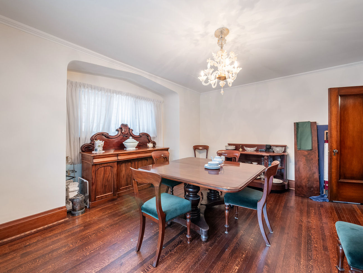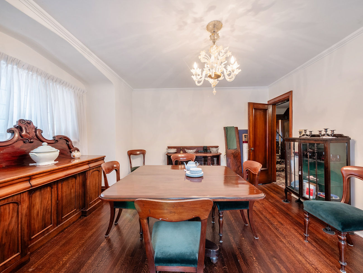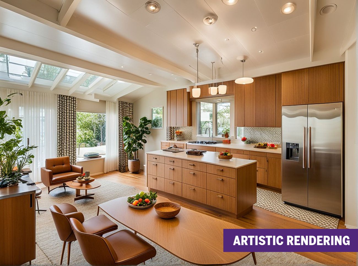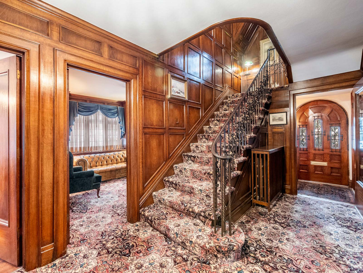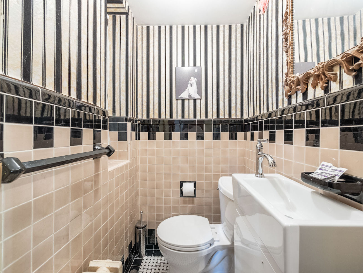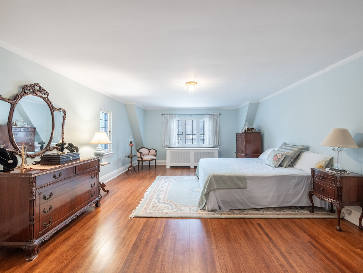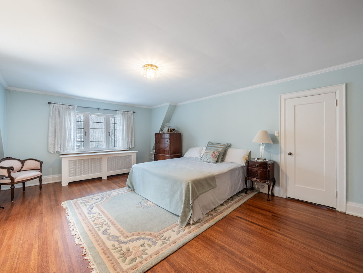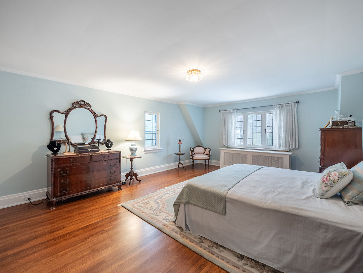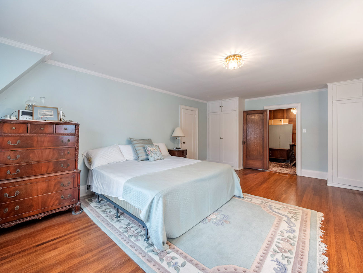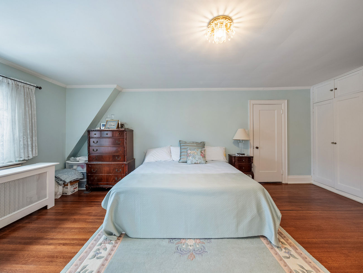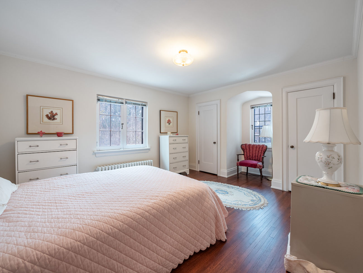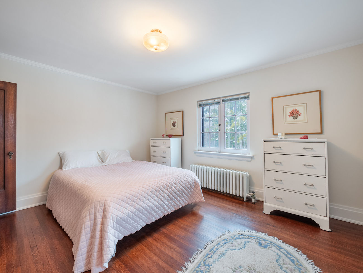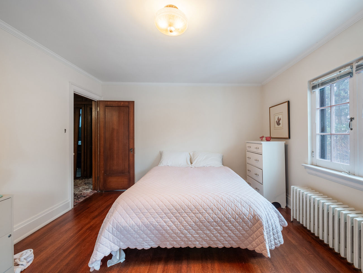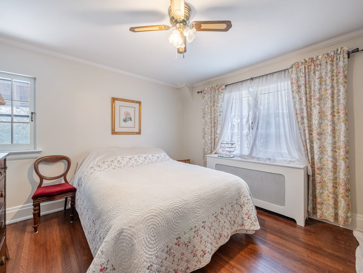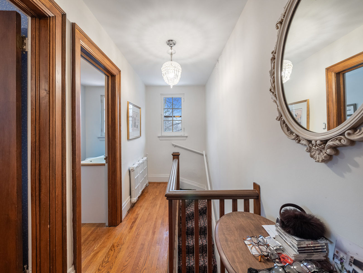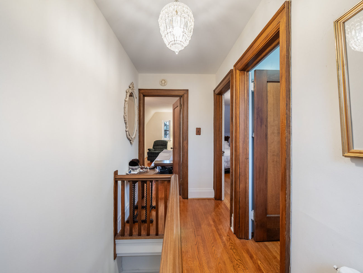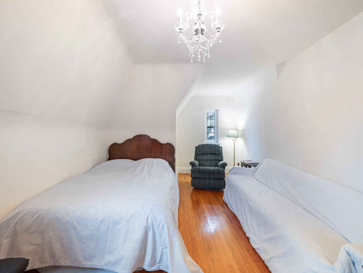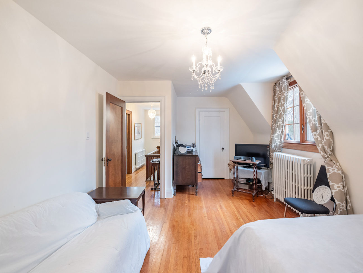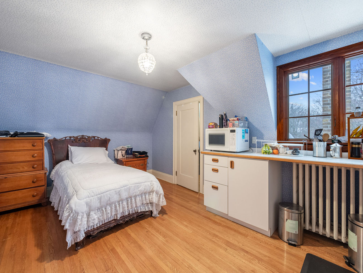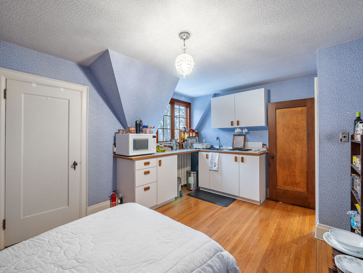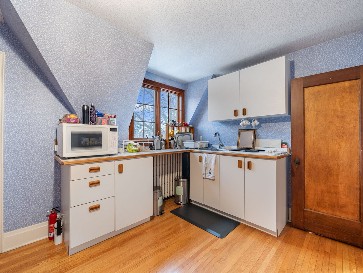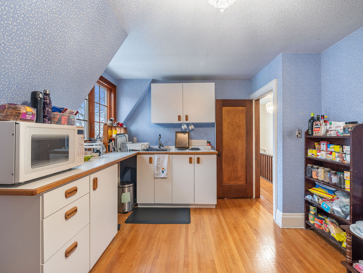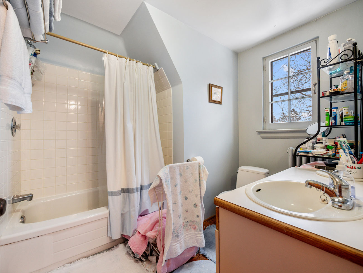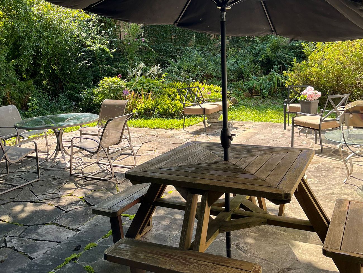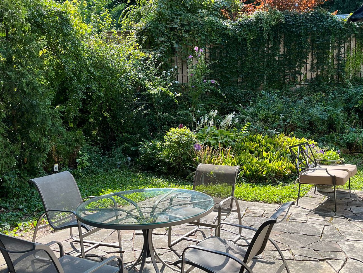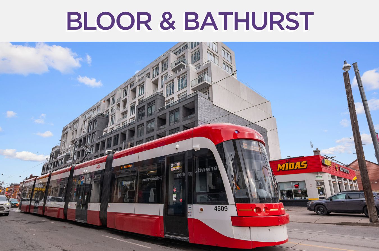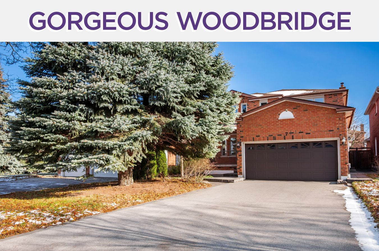29 Strathgowan Crescent
Toronto, Ontario M4N 2Z6
This elegant 1930s three-storey family home in Lawrence Park offers a rare blend of grandeur and warmth in the heart of Midtown. Surrounded by tree-lined streets, beautiful parks, and top-tier dining, it provides an unparalleled living experience.
Situated on a premium corner lot with 185 feet of frontage and an irregular pie-shaped layout, this lush property boasts over 4,500 sq. ft. of living space, enveloped by stunning greenery and an immaculate garden.
Step through the custom entry door with leaded glass into a bright foyer, where rich floor-to-ceiling oak paneling, wainscoting, hardwood flooring, and crown moulding set an elegant tone. The spacious living room features a custom-mantled wood-burning fireplace with a marble surround. The formal dining room, perfect for family gatherings, opens to the garden through a walk-out. Also on the main floor is an office with built-in bookshelves, an antique light fixture, three fireplaces, and a kitchen ready to be customized to your exact specifications.
The second floor offers a serene and spacious primary bedroom with built-in closets, two additional bedrooms, and a rough-in for a four-piece semi-ensuite bathroom. The third floor includes two more bedrooms, a kitchenette, and a four-piece bathroom with a soaker tub, ideal for added privacy and versatility. The lower level boasts tremendous potential, with an existing laundry/utility room, bathroom and space for a rec room.
Outside, the expansive and private backyard is adorned with mature trees, manicured lawns, and ample space to enjoy your tranquil garden sanctuary.
Ideally located near top-rated schools, including Blythwood Junior Public School, Glenview Senior Public School, Lawrence Park Collegiate Institute, and several prestigious private institutions, this home also offers convenient access to Highways 401 and 404, Rosedale Golf Club, Sunnybrook Hospital, and TTC subway stations.
Ready to make your move? Give us a call!
| Price: | $4,495,000 |
|---|---|
| Bedrooms: | 5 |
| Bathrooms: | 4 |
| Kitchens: | 1+1 |
| Family Room: | Yes |
| Basement: | Partially Finished |
| Fireplace/Stv: | Yes – Living Room, Other |
| Heat: | Radiant/Other |
| A/C: | None |
| Central Vac: | No |
| Apx Age: | 94 Years |
| Lot Size: | 186.08′ x 131′ |
| Apx Sqft: | 3500-5000 |
| Exterior: | Stone/Stucco/Plaster |
| Drive: | Private |
| Garage: | Built-In/1.0 |
| Parking Spaces: | 4 (1 Garage, 3 Driveway) |
| Pool: | None |
| Property Features: |
|
| Water: | Municipal Water |
| Sewer: | Sewers |
| Taxes: | $15,450.24 (2024) |
| # | Room | Level | Room Size (m) | Description |
|---|---|---|---|---|
| 1 | Living Room | Main | 3.55 x 2.88 | Hardwood Floor, Crown Moulding, Fireplace |
| 2 | Dining Room | Main | 4.26 x 4.78 | Hardwood Floor, Crown Moulding, Walkout To Yard |
| 3 | Kitchen | Main | 8.41 x 5.14 | Unfinished |
| 4 | Office | Main | 3.58 x 4.13 | Broadloom, Built-In Shelves, Fireplace |
| 5 | Primary Bedroom | 2nd | 6.63 x 4.67 | Hardwood Floor, Double Closet, Picture Window |
| 6 | Second Bedroom | 2nd | 3.71 x 3.79 | Hardwood Floor, Crown Moulding, Large Window |
| 7 | Third Bedroom | 2nd | 3.71 x 5.61 | Hardwood Floor, Double Closet, Large Window |
| 8 | Bathroom | 2nd | 4.57 x 3.83 | Semi Ensuite, Unfinished |
| 9 | Fourth Bedroom | 3rd | 3.24 x 6.67 | Hardwood Floor, Large Closet, Casement Windows |
| 10 | Fifth Bedroom | 3rd | 3.33 x 4.57 | Hardwood Floor, Combined With Kitchen, Walk-In Closet |
| 11 | Kitchen | 3rd | 3.33 x 4.57 | Hardwood Floor, Combined With Bedroom, Open Concept |
| 12 | Bathroom | 3rd | 2.33 x 2.67 | Tile Floor, Four Piece Bathroom, Built-In Vanity |
LANGUAGES SPOKEN
RELIGIOUS AFFILIATION
Floor Plans
Gallery
Check Out Our Other Listings!

How Can We Help You?
Whether you’re looking for your first home, your dream home or would like to sell, we’d love to work with you! Fill out the form below and a member of our team will be in touch within 24 hours to discuss your real estate needs.
Dave Elfassy, Broker
PHONE: 416.899.1199 | EMAIL: [email protected]
Sutt on Group-Admiral Realty Inc., Brokerage
on Group-Admiral Realty Inc., Brokerage
1206 Centre Street
Thornhill, ON
L4J 3M9
Read Our Reviews!

What does it mean to be 1NVALUABLE? It means we’ve got your back. We understand the trust that you’ve placed in us. That’s why we’ll do everything we can to protect your interests–fiercely and without compromise. We’ll work tirelessly to deliver the best possible outcome for you and your family, because we understand what “home” means to you.


