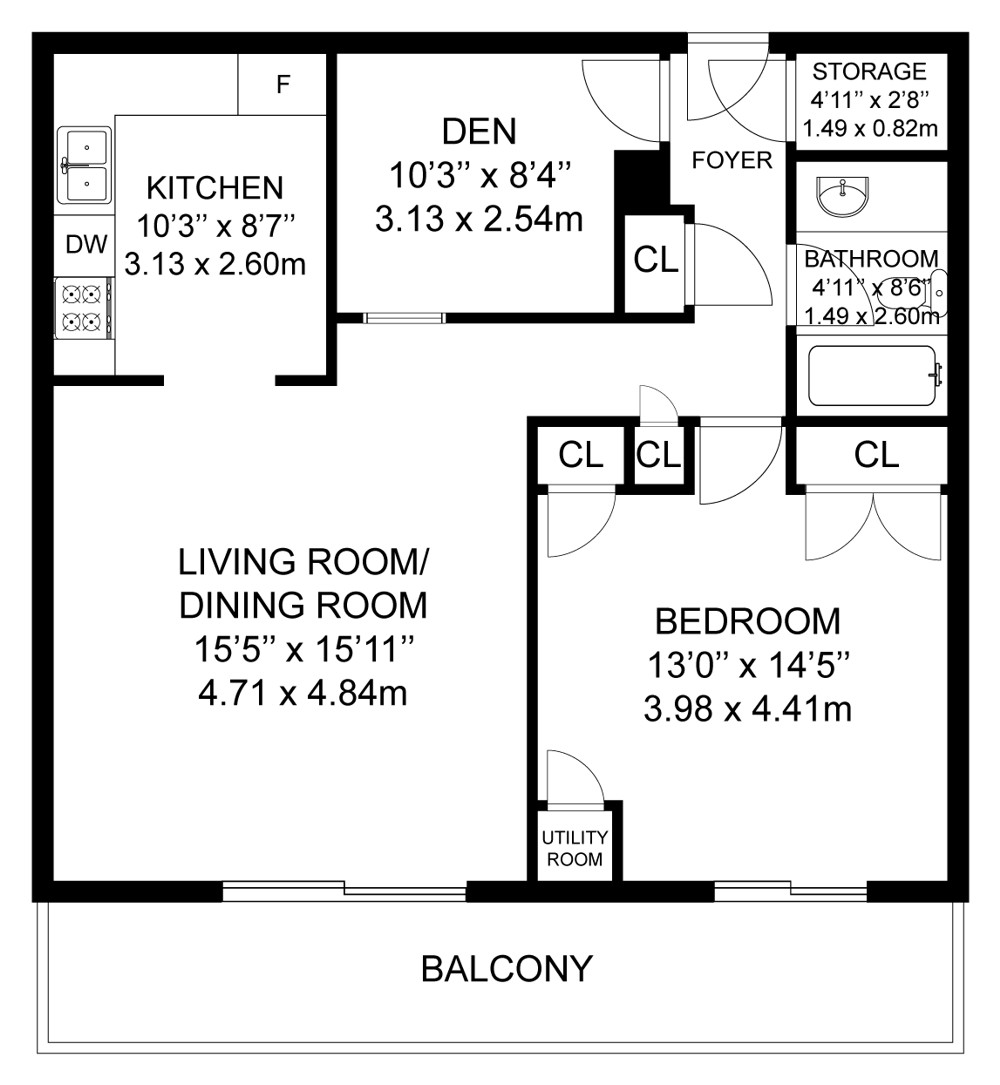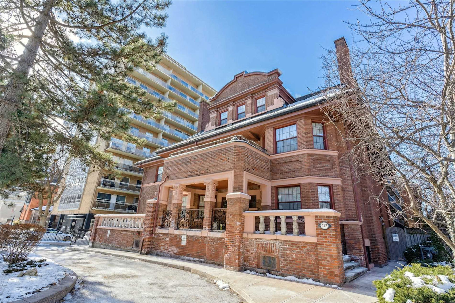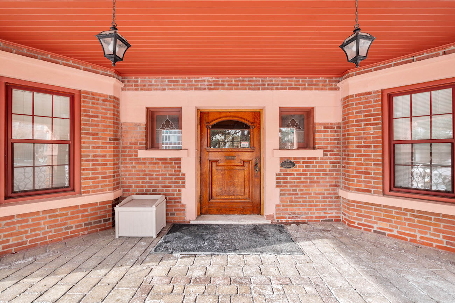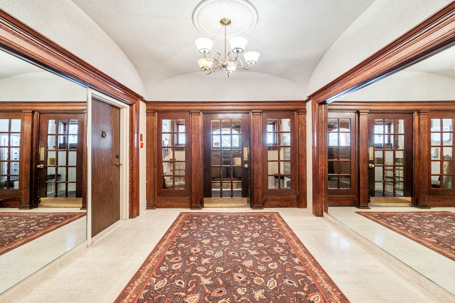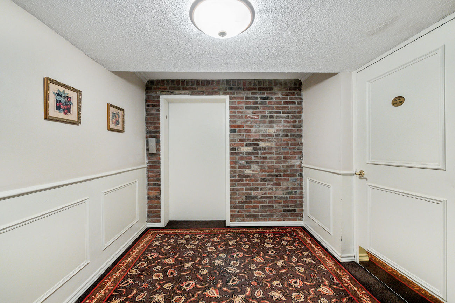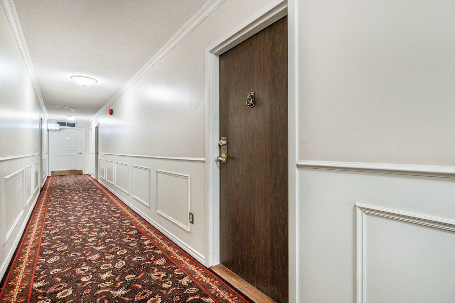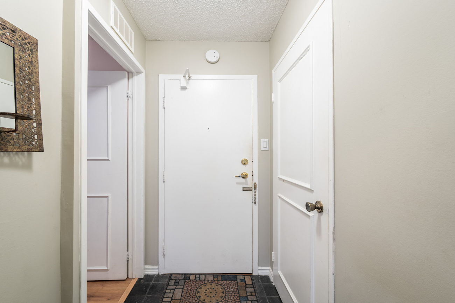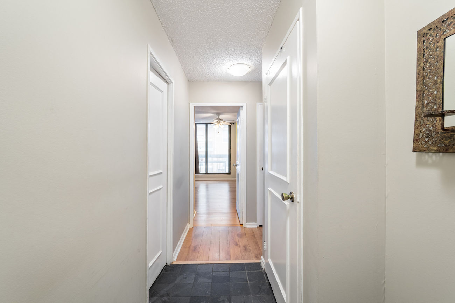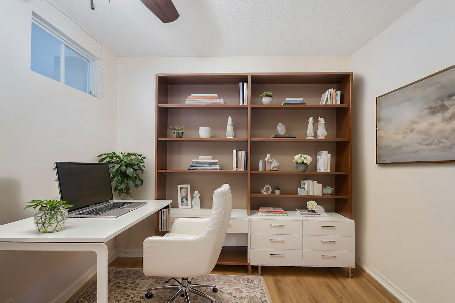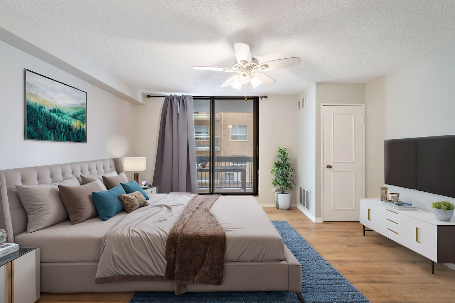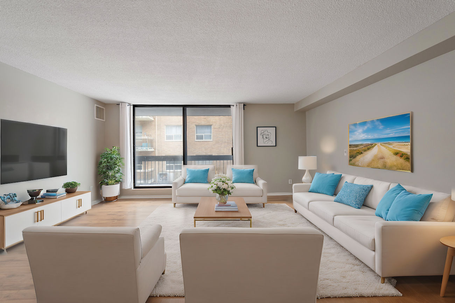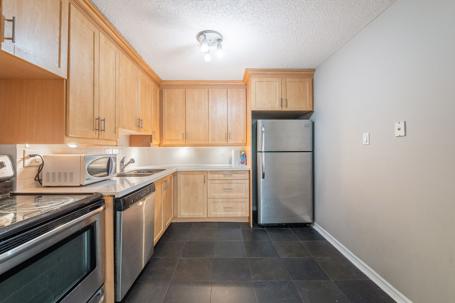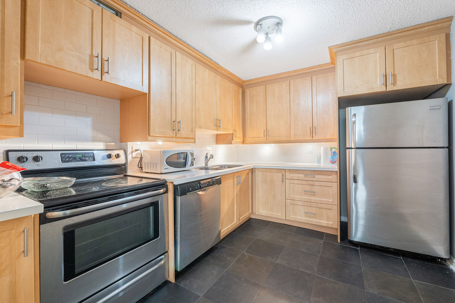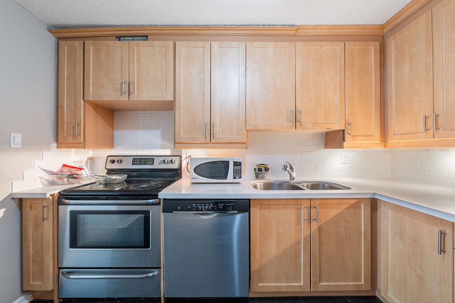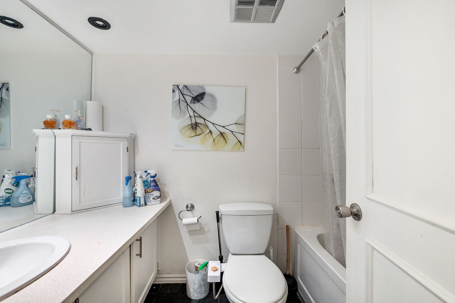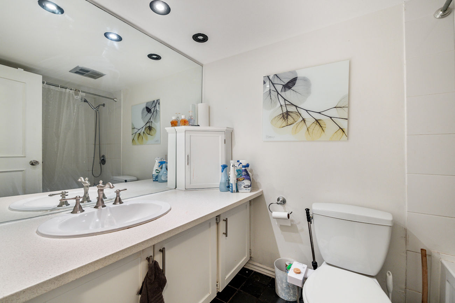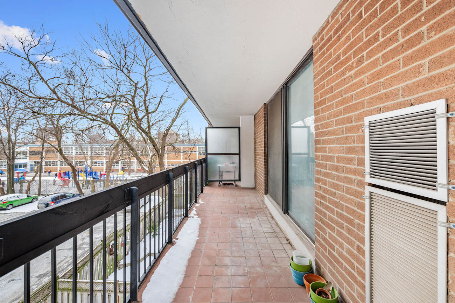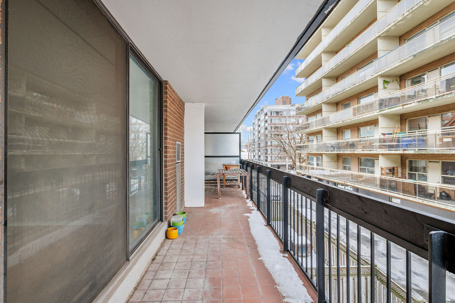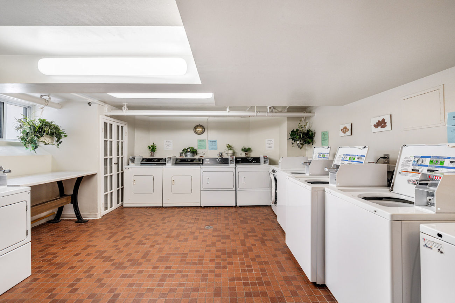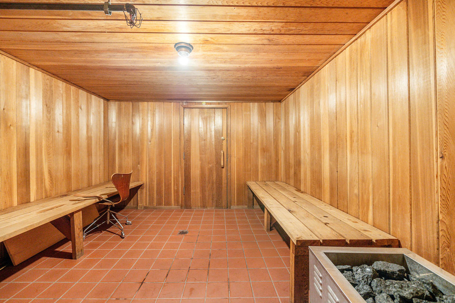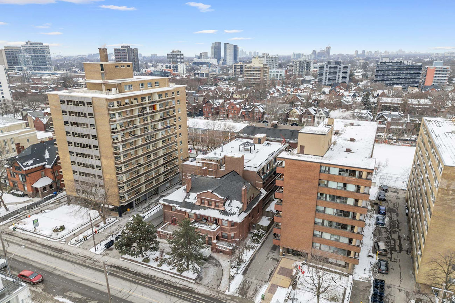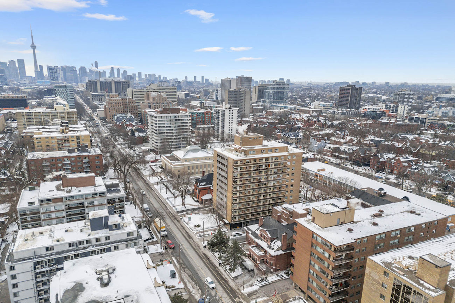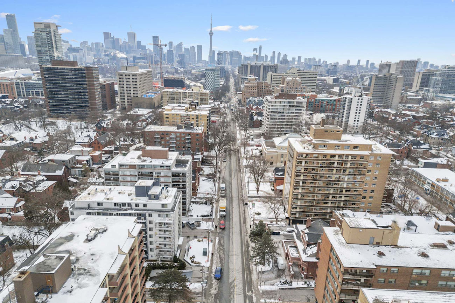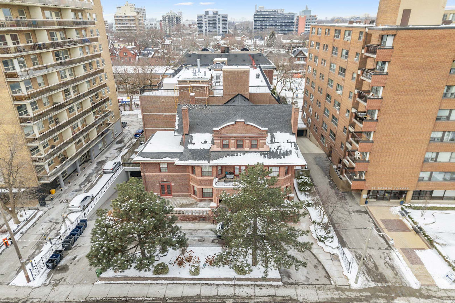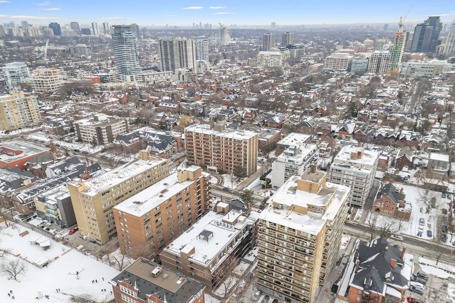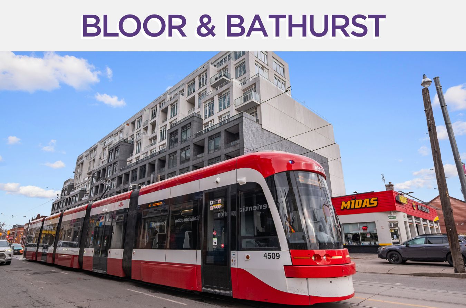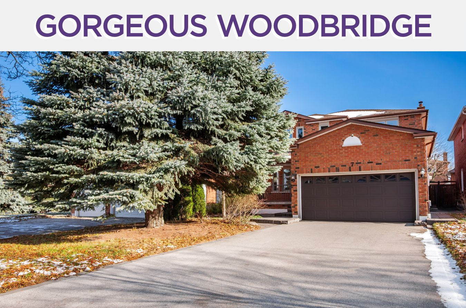212 St. George Street
Unit 302 – Toronto ON, M5R2N5
Own a piece of Toronto’s history inside the Powell House Mansion at 212 St. George Street.
Discover the perfect blend of character, convenience, and potential in this stunning 1+1 bedroom, 1-bathroom suite in a historic Annex mansion conversion. Whether you are a first-time homebuyer or an investor, this spacious unit offers an incredible opportunity in one of Toronto’s most desirable neighborhoods.
Featuring hardwood flooring throughout, with ceramic tile in the foyer, kitchen, and bathroom, this suite is designed for both style and practicality. A generous south-facing balcony spans the length of the unit, providing a bright and inviting outdoor retreat with two walkouts—one from the living room and another from the primary bedroom. Storage is plentiful, with double closets in the primary bedroom and a dedicated ensuite storage room for added convenience.
The modern eat-in kitchen boasts stainless steel appliances, abundant counter space, and cabinetry extending to the ceiling, maximizing storage. Recent updates include a fresh coat of paint and the addition of ceiling fans.
Enjoy a range of amenities, including a sauna, exercise room, and a rooftop deck/garden—perfect for unwinding after a long day. The location is unbeatable, just a short walk to the University of Toronto’s St. George Campus, the Royal Ontario Museum, and St. George TTC Station. With easy access to local restaurants, shops, and entertainment, everything you need is at your doorstep.
This unit is an excellent investment opportunity, whether you plan to live in it or rent it out. All utilities—including heat, hydro, water, A/C, and a cable TV package—are included, along with an exclusive parking space.
Do not miss your chance to own a piece of Toronto’s rich history in the heart of the Annex!
Please note: Listing contains virtually staged photos.
| # | Room | Level | Room Size (m) | Description |
|---|---|---|---|---|
| 1 | Living Room | Flat | 4.71 m x 4.84 m | Hardwood Floor, Combined With Dining Room, Walkout To Balcony |
| 2 | Dining Room | Flat | 4.71 m x 4.84 m | Hardwood Floor, Combined With Living Room, Open Concept |
| 3 | Kitchen | Flat | 3.13 m x 2.6 m | Ceramic Floor, Stainless Steel Appliances, Eat-In Kitchen |
| 4 | Primary Bedroom | Flat | 3.98 m x 4.41 m | Hardwood Floor, Double Closet, Walkout To Balcony |
| 5 | Den | Flat | 3.13 m x 2.54 m | Hardwood Floor, Ceiling Fan, Separate Room |
| 6 | Bathroom | Flat | 1.49 m x 2.6 m | Ceramic Floor, 4 Piece Bathroom, Built-In Vanity |
LANGUAGES SPOKEN
RELIGIOUS AFFILIATION
Floor Plans
Gallery
Check Out Our Other Listings!

How Can We Help You?
Whether you’re looking for your first home, your dream home or would like to sell, we’d love to work with you! Fill out the form below and a member of our team will be in touch within 24 hours to discuss your real estate needs.
Dave Elfassy, Broker
PHONE: 416.899.1199 | EMAIL: [email protected]
Sutt on Group-Admiral Realty Inc., Brokerage
on Group-Admiral Realty Inc., Brokerage
1206 Centre Street
Thornhill, ON
L4J 3M9
Read Our Reviews!

What does it mean to be 1NVALUABLE? It means we’ve got your back. We understand the trust that you’ve placed in us. That’s why we’ll do everything we can to protect your interests–fiercely and without compromise. We’ll work tirelessly to deliver the best possible outcome for you and your family, because we understand what “home” means to you.


