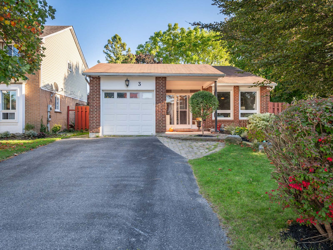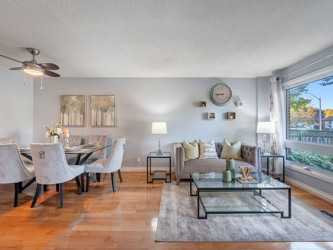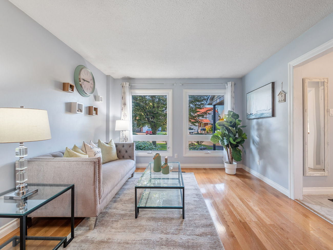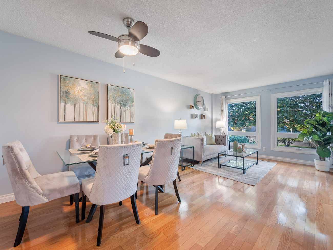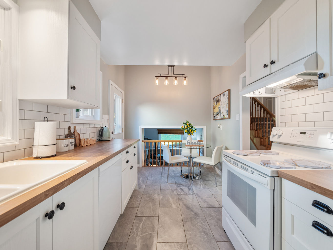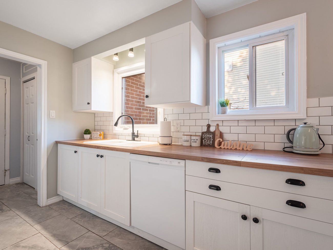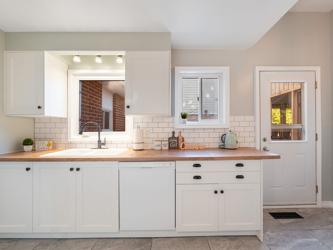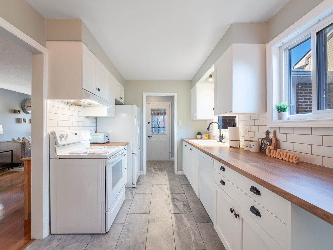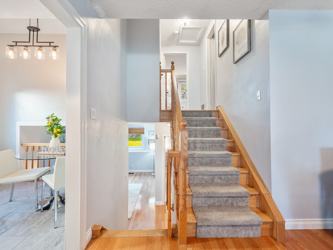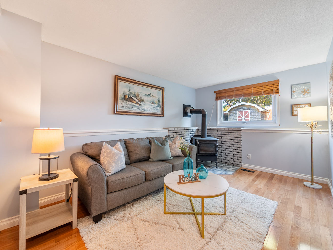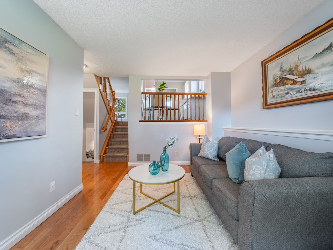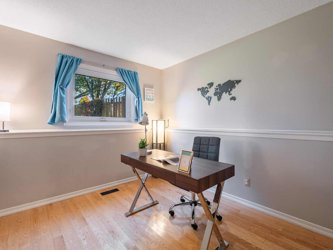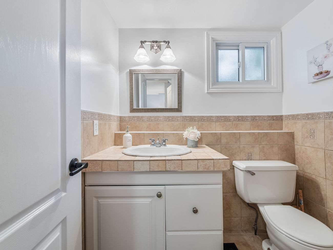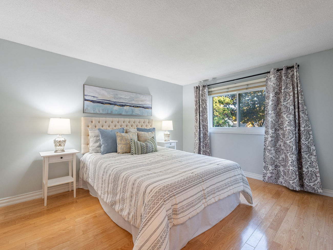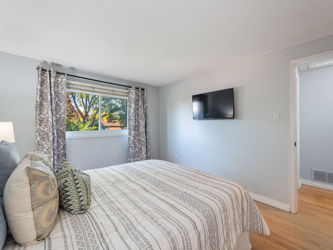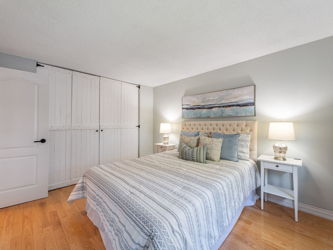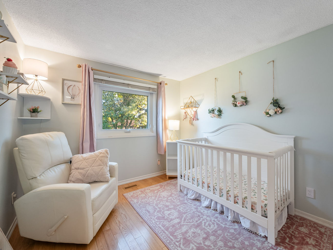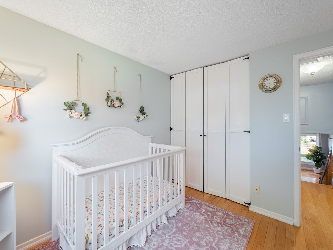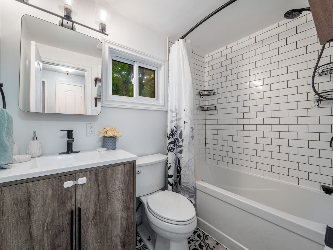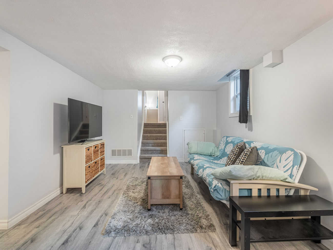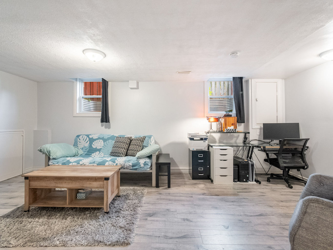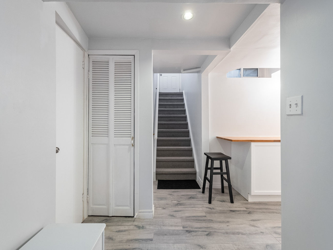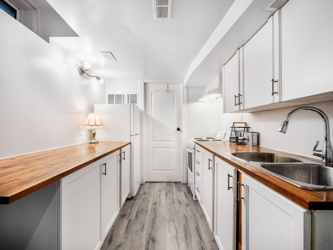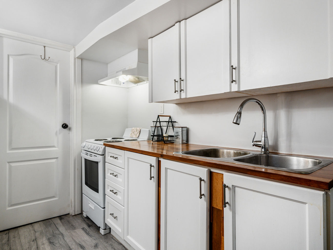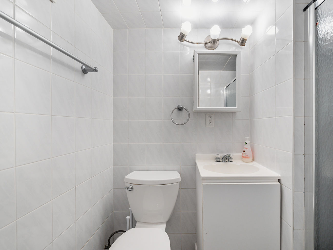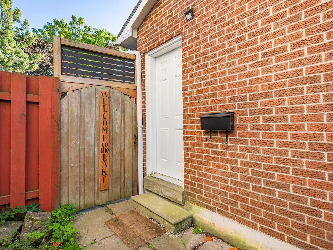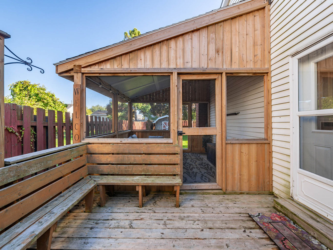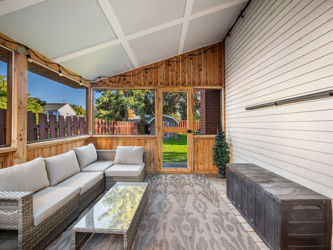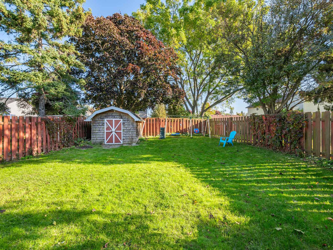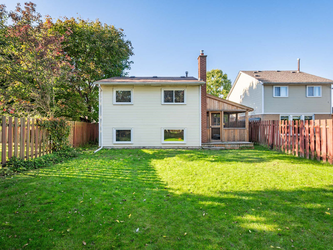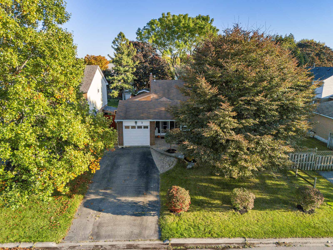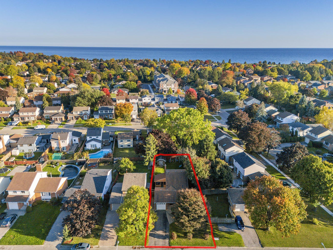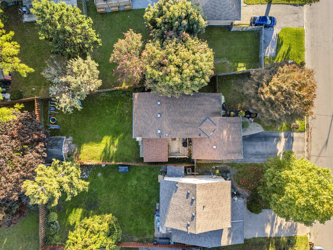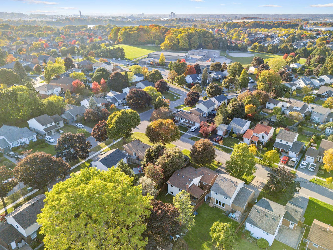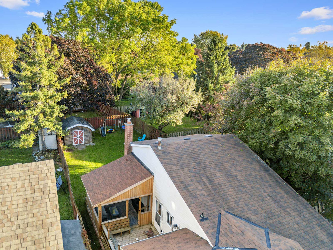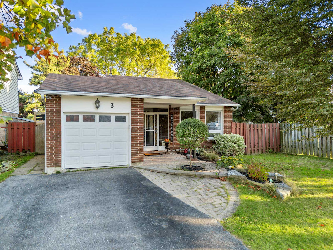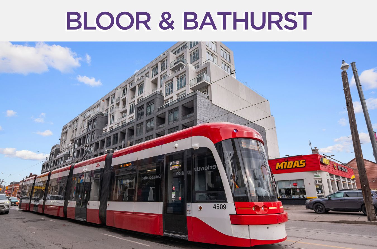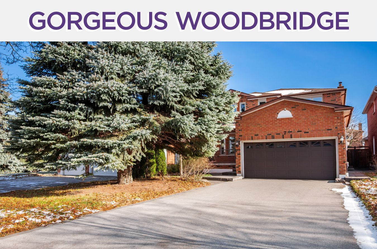3 Panter Crescent
Ajax, Ontario L1S 3T4
Live within walking distance of Ajax Waterfront in this beautifully updated 3 bedroom/3 bathroom, 4-level backsplit home, offering the perfect blend of comfort and style. Featuring a basement suite with a separate entrance, this property provides excellent income potential or an ideal space for extended family.
Step inside to discover a spacious living and dining area, highlighted by gleaming hardwood floors and an abundance of natural light. The fully renovated kitchen stands out with a sleek backsplash, ample cabinetry, and a charming eat-in nook that opens directly onto the deck. The outdoor space is perfect for entertaining, featuring a covered entertainment area that overlooks the oversized fenced backyard.
The inviting family room is enhanced by a cozy wood stove fireplace and includes a bathroom and a versatile third bedroom, currently staged as a home office. Upstairs, the two generously sized principal bedrooms offer ample closet space and share a well-appointed 4-piece bathroom.
The basement is thoughtfully designed with an open-concept recreational area, a second kitchen, a separate laundry room, a 3-piece bathroom, and a private entrance—an excellent setup for rental income or multi-generational living. Additional storage is available in the oversized crawlspace, ensuring plenty of room for organization.
A standout feature of this home is the convenience of two designated laundry rooms—one on the main level and another in the basement—providing privacy and practicality for separate households.
Nestled on an oversized lot, this home is a gardener’s paradise with an expansive front yard, parking for up to five vehicles, and unbeatable access to scenic lakefront trails, top-rated schools, Rotary Park, shopping, the Ajax GO Train Station, and major highways—ideal for commuters.
Do not miss this incredible opportunity to own a well-appointed home in a prime location!
| # | Room | Level | Room Size (m) | Description |
|---|---|---|---|---|
| 1 | Living Room | Main | 5.49 m x 4.67 m | Hardwood Floor, Open Concept, Overlooks Frontyard |
| 2 | Dining Room | Main | 5.49 m x 4.67 m | Hardwood Floor, Combined With Living Room, Walkout To Balcony |
| 3 | Kitchen | Main | 3 m x 2.67 m | Ceramic Floor, Double Sink, Backsplash |
| 4 | Breakfast | Main | 3 m x 2.67 m | Ceramic Floor, Breakfast Bar, Open Concept |
| 5 | Primary Bedroom | 2nd | 4.09 m x 3.07 m | Built-In Shelves, Large Window, Double Closet |
| 6 | Second Bedroom | 2nd | 3.33 m x 2.74 m | Hardwood Floor, Skylight, Closet |
| 7 | Bathroom | 2nd | 2.74 m x 1.55 m | Ceramic Floor, Four Piece Bathroom, Built-In Vanity |
Open House Dates
Saturday, July 12, 2025 – 2pm – 4pm
Sunday, July 13, 2025 – 2pm – 4pm
LANGUAGES SPOKEN
RELIGIOUS AFFILIATION
Floor Plans
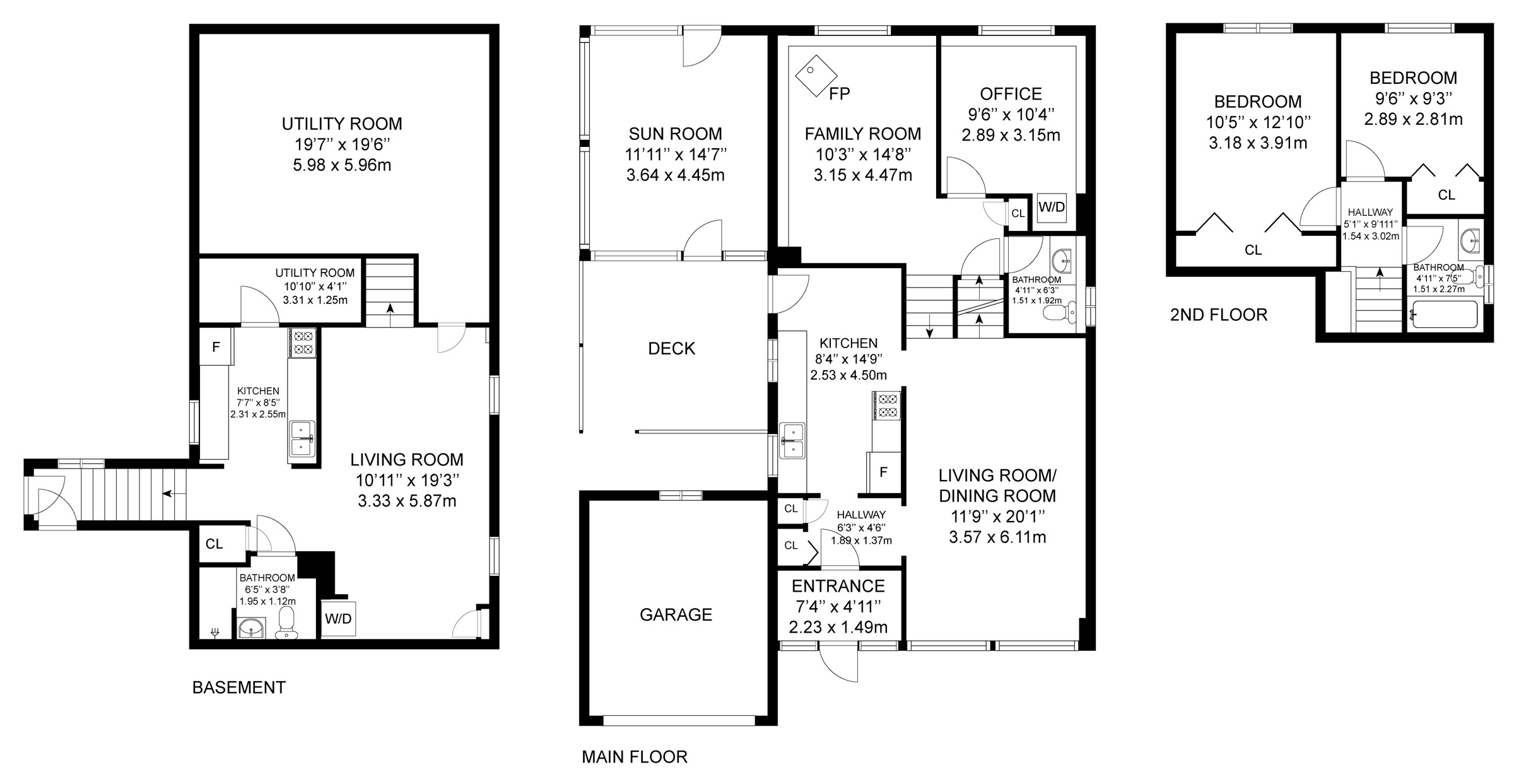
Gallery
Check Out Our Other Listings!

How Can We Help You?
Whether you’re looking for your first home, your dream home or would like to sell, we’d love to work with you! Fill out the form below and a member of our team will be in touch within 24 hours to discuss your real estate needs.
Dave Elfassy, Broker
PHONE: 416.899.1199 | EMAIL: [email protected]
Sutt on Group-Admiral Realty Inc., Brokerage
on Group-Admiral Realty Inc., Brokerage
1206 Centre Street
Thornhill, ON
L4J 3M9
Read Our Reviews!

What does it mean to be 1NVALUABLE? It means we’ve got your back. We understand the trust that you’ve placed in us. That’s why we’ll do everything we can to protect your interests–fiercely and without compromise. We’ll work tirelessly to deliver the best possible outcome for you and your family, because we understand what “home” means to you.


