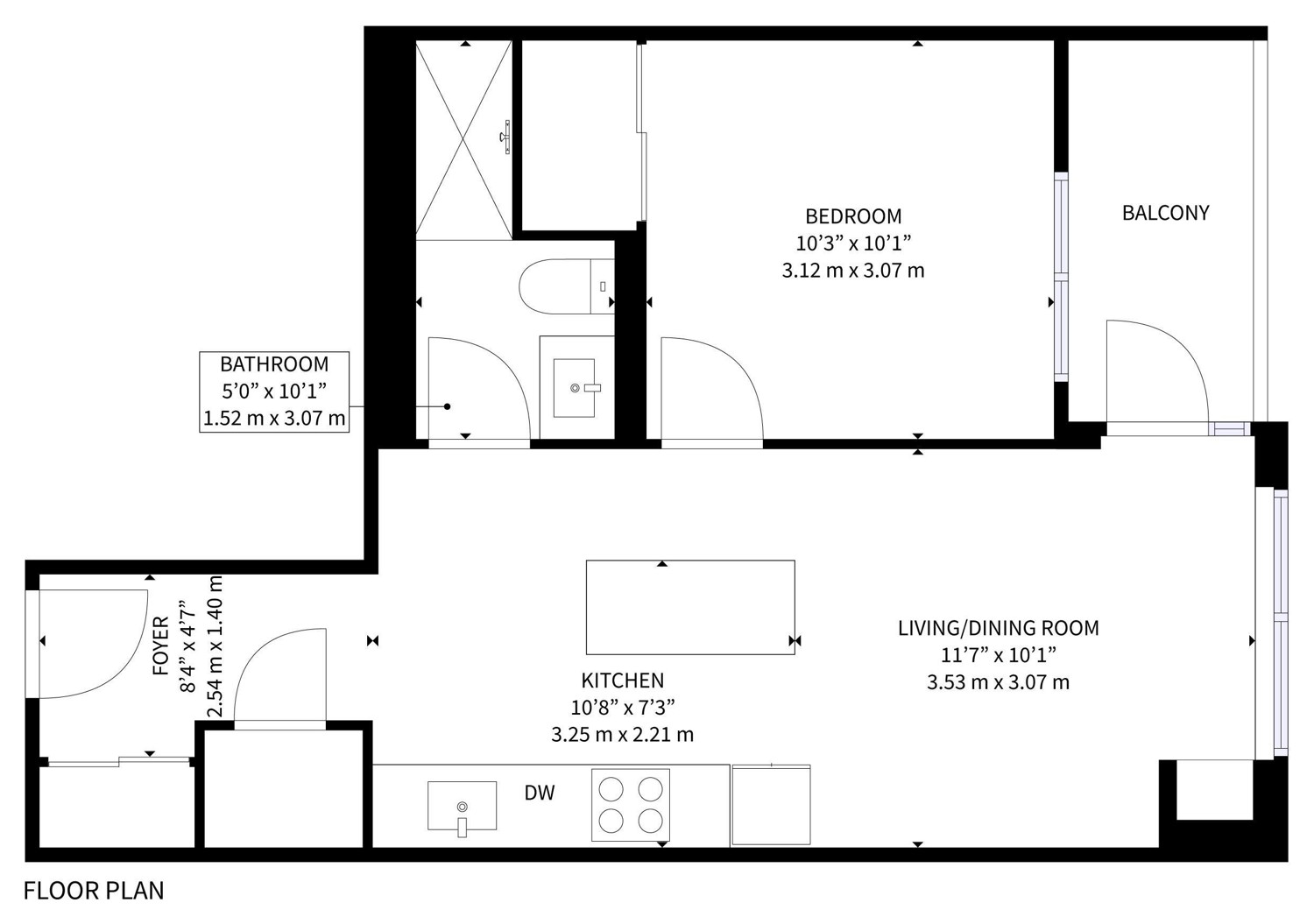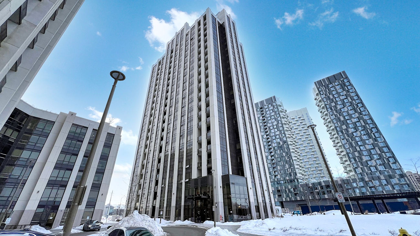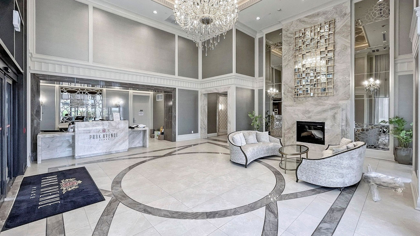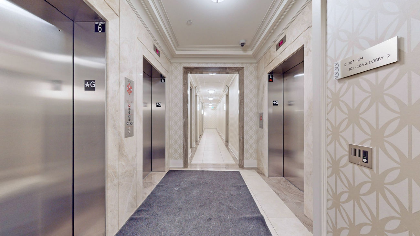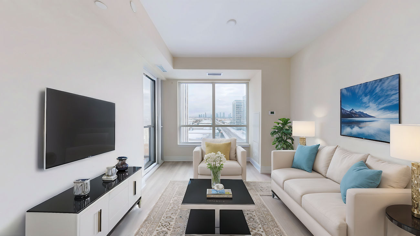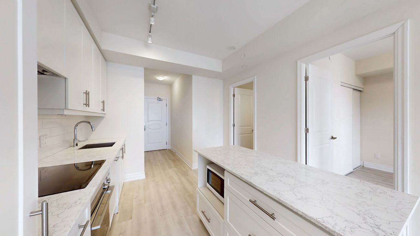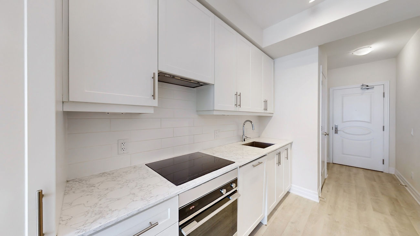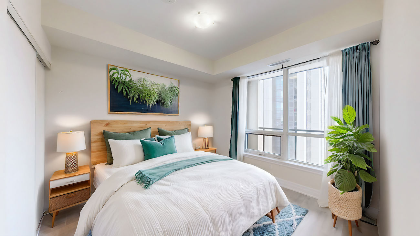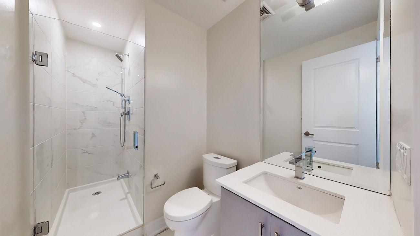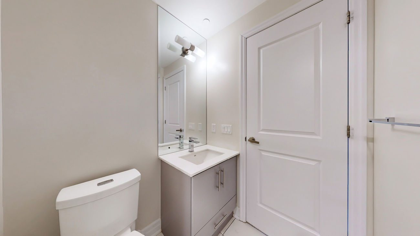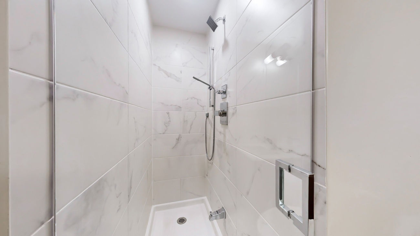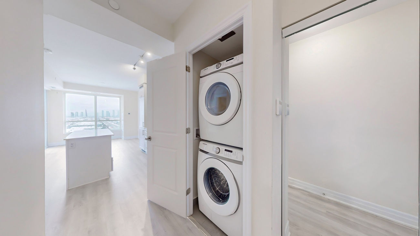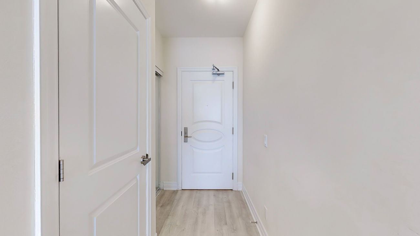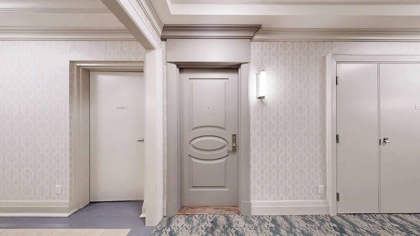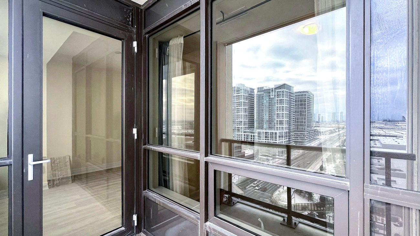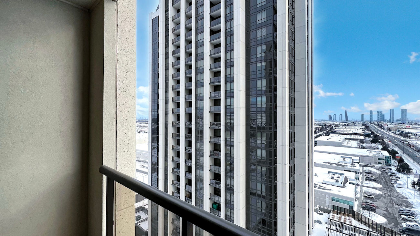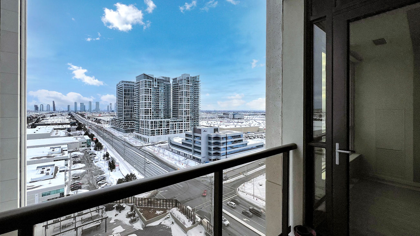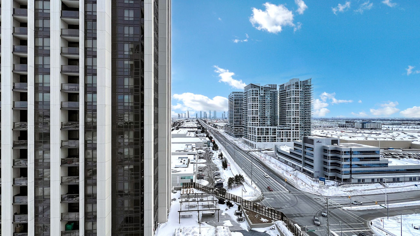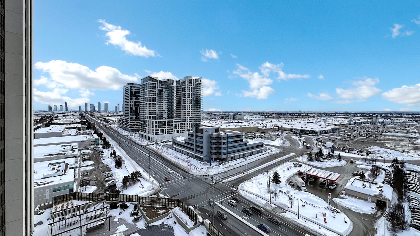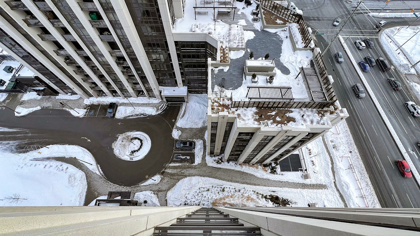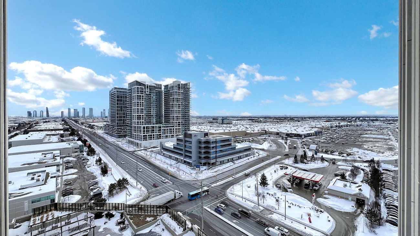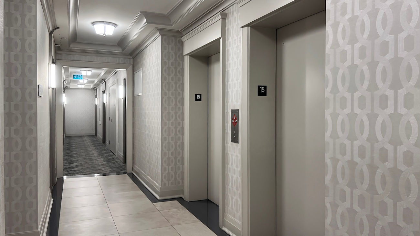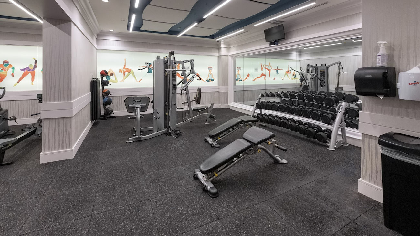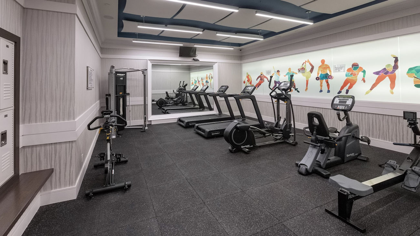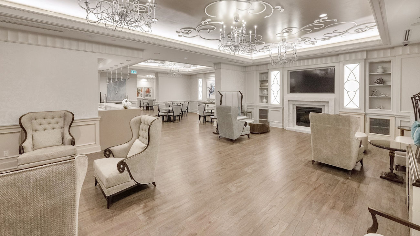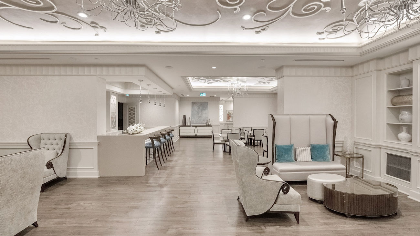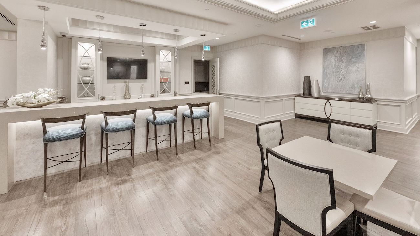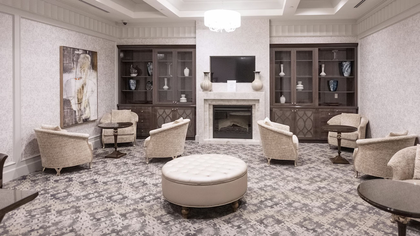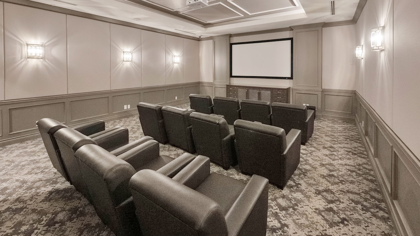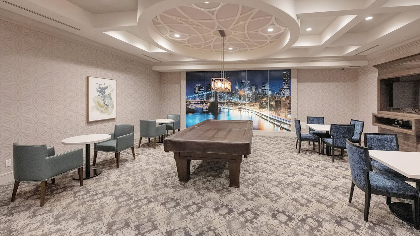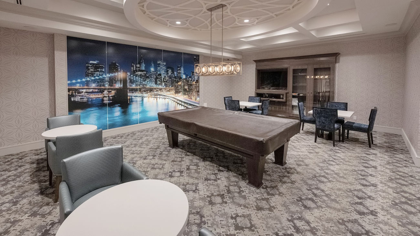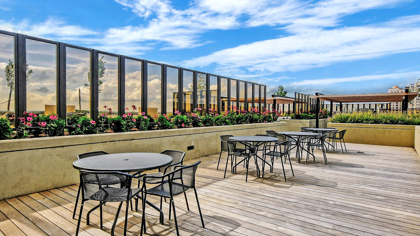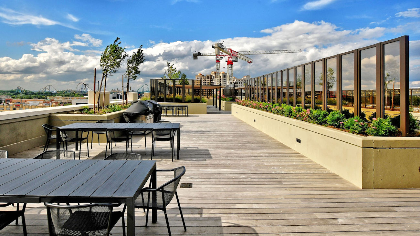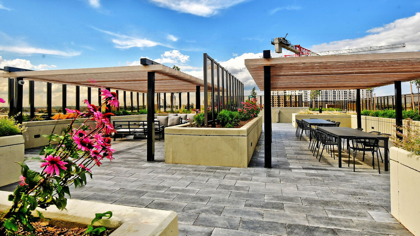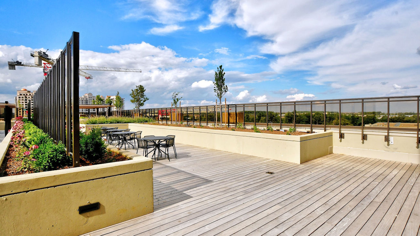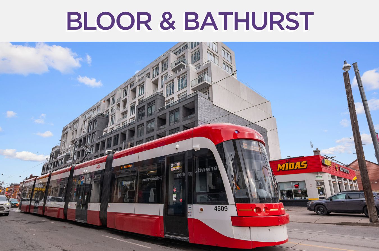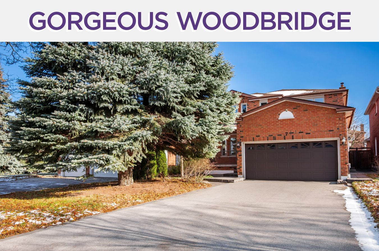9085 Jane Street
Suite 1507 – Toronto, ON L4K 0L8
Experience modern living at its finest in Vaughan with this stylish and luxurious 1 bedroom/1 bathroom unit inside Park Avenue Place. With low maintenance fees, this south-facing unit is perfect for first-time home buyers or investors.
Step inside to discover an open-concept floor plan, featuring durable laminate flooring, high-end door hardware, and premium plumbing fixtures that enhance the warm and inviting ambiance throughout. The modern kitchen is a true showpiece, boasting elegant European-style white cabinetry, a panelled dishwasher, built-in stainless steel appliances, and a stunning upgraded backsplash. A spacious centre island with pull-out drawers and a dedicated microwave space provides both functionality and style.
Enjoy breathtaking city views as you sip your morning coffee on the private balcony. Designed with attention to detail, this home seamlessly blends contemporary design with top-tier finishes, making it perfect for both everyday living and entertaining.
Indulge in the building’s luxurious amenities, including a party/meeting room, a fully equipped gym, a theatre room, a billiards room, and a rooftop garden—ideal for unwinding after a long day.
Conveniently located directly across from Vaughan Mills Shopping Centre and just a 5-minute drive to Canada’s Wonderland and Highway 400, this prime location offers endless options for dining, shopping, and entertainment.
Please note: Some photos have been virtually staged.
| Price: | $555,000 |
|---|---|
| Bedrooms: | 1 |
| Bathrooms: | 1 |
| Kitchens: | 1 |
| Family Room: | No |
| Basement: | None |
| Fireplace/Stv: | No |
| Heat: | Forced Air / Gas |
| A/C: | Central Air |
| Apx Sqft: | 500-599 |
| Balcony: | Open |
| Locker: | Owned/P4/#178 |
| Ensuite Laundry: | Yes |
| Exterior: | Concrete |
| Parking: | Underground/1.0 |
| Parking Spaces: | 1/Owned/P4/#69D |
| Water: | Municipal |
| Sewer: | Sewers |
| Inclusions: |
|
| Building Amenities: |
|
| Property Features: |
|
| Maintenance: | $398.67/month |
| Taxes: | $2,066 (2024) |
| # | Room | Level | Room Size (m) | Description |
|---|---|---|---|---|
| 1 | Foyer | Flat | 2.54 x 1.4 | Laminate, Mirrored Closet, Wood Trim |
| 2 | Living Room | Flat | 3.53 x 3.07 | Laminate, Combined With Dining Room, South View |
| 3 | Dining Room | Flat | 3.53 x 3.07 | Laminate, Combined With Living Room, Open Concept |
| 4 | Kitchen | Flat | 3.25 x 2.21 | Centre Island, Stainless Steel Appliances, Track Lights |
| 5 | Primary Bedroom | Flat | 3.12 x 3.07 | Laminate, Large Closet, South View |
| 6 | Bathroom | Flat | 1.52 x 3.07 | Tile Floor, 3 Piece Bathroom, Built-In Vanity |
FRASER INSTITUTE SCHOOL RANKINGS
LANGUAGES SPOKEN
RELIGIOUS AFFILIATION
Floor Plan
Gallery
Check Out Our Other Listings!

How Can We Help You?
Whether you’re looking for your first home, your dream home or would like to sell, we’d love to work with you! Fill out the form below and a member of our team will be in touch within 24 hours to discuss your real estate needs.
Dave Elfassy, Broker
PHONE: 416.899.1199 | EMAIL: [email protected]
Sutt on Group-Admiral Realty Inc., Brokerage
on Group-Admiral Realty Inc., Brokerage
1206 Centre Street
Thornhill, ON
L4J 3M9
Read Our Reviews!

What does it mean to be 1NVALUABLE? It means we’ve got your back. We understand the trust that you’ve placed in us. That’s why we’ll do everything we can to protect your interests–fiercely and without compromise. We’ll work tirelessly to deliver the best possible outcome for you and your family, because we understand what “home” means to you.


