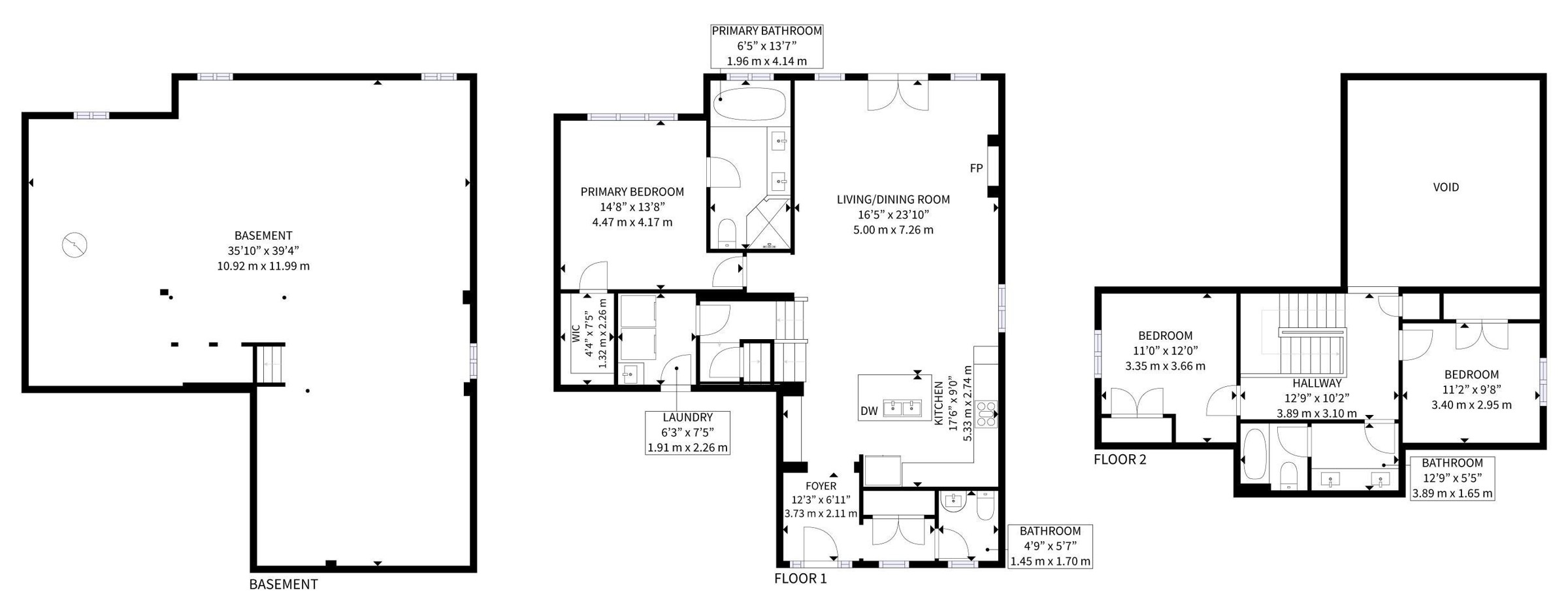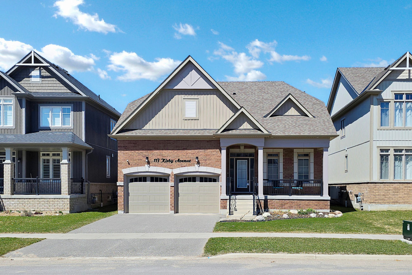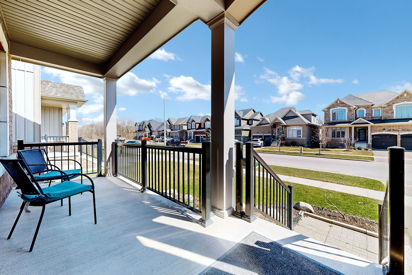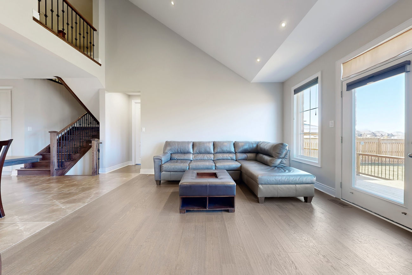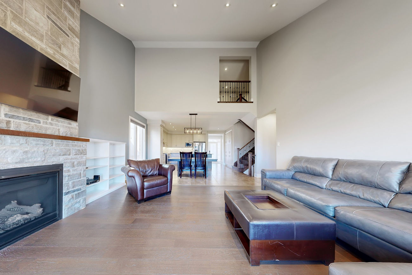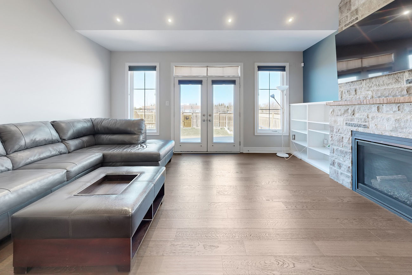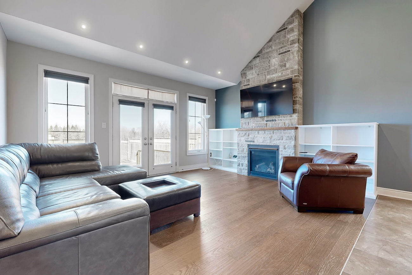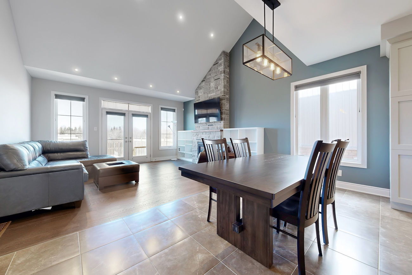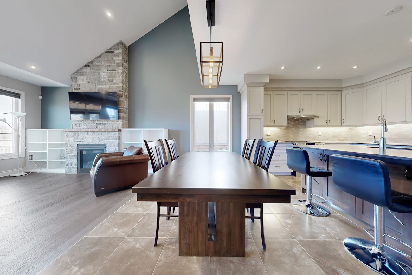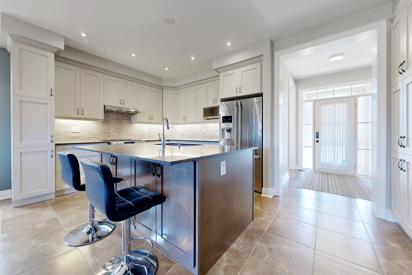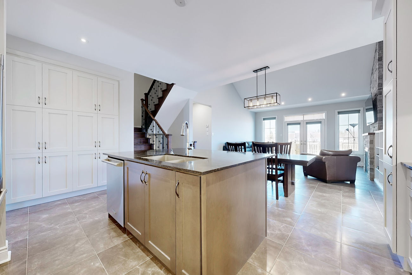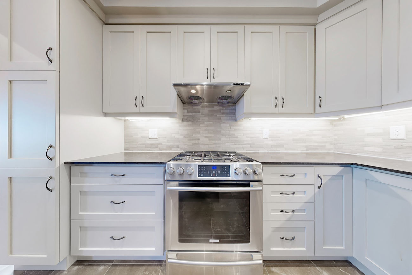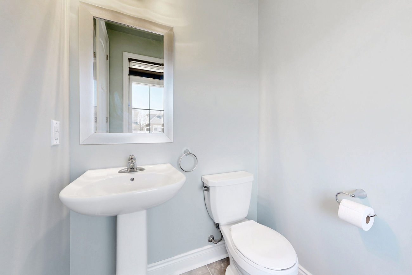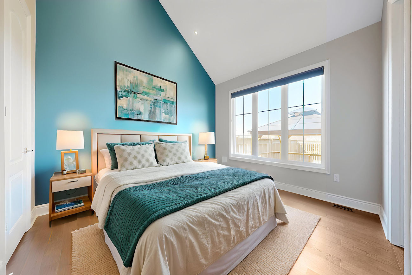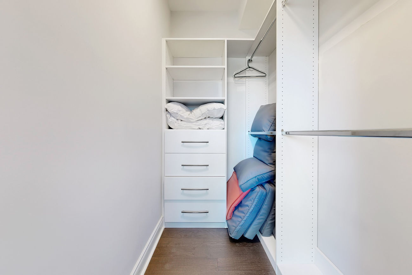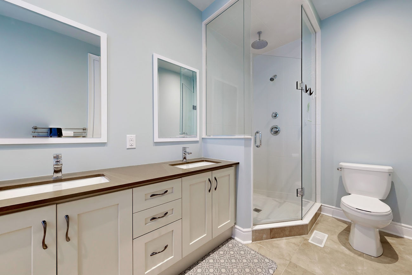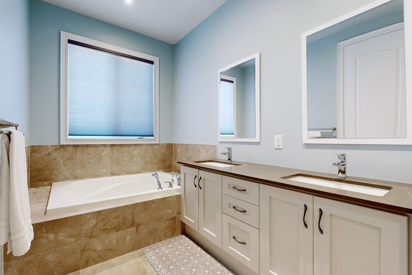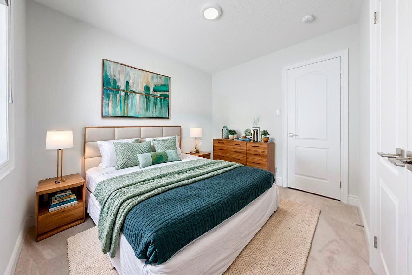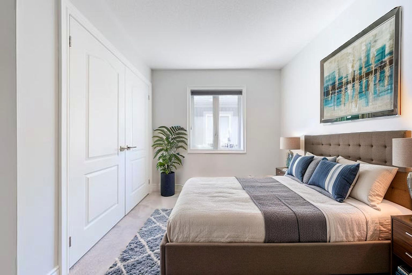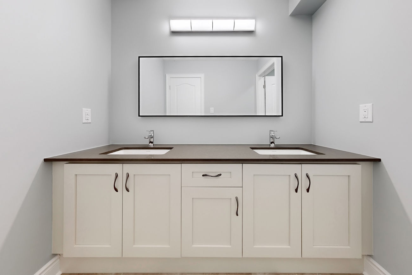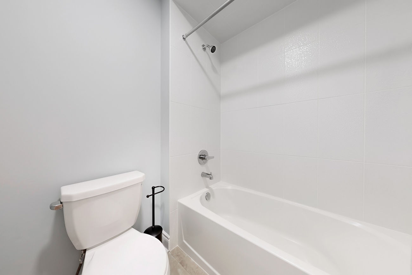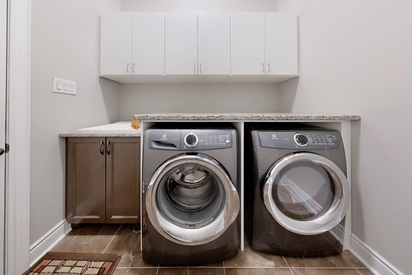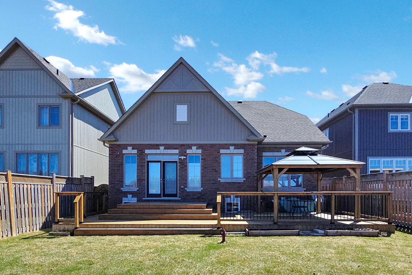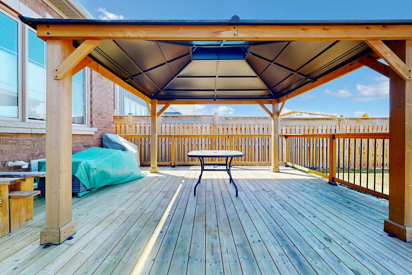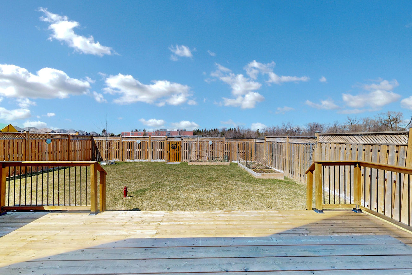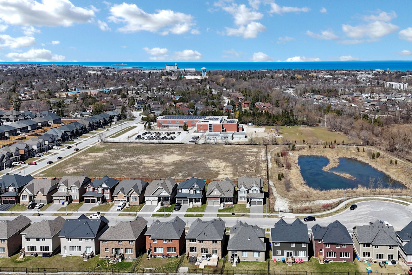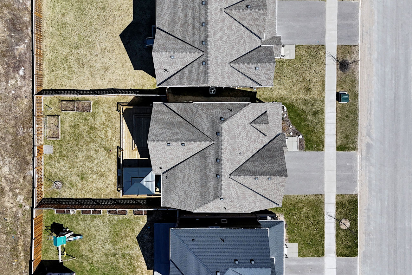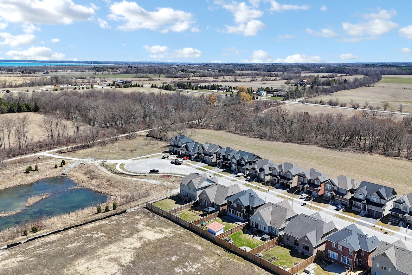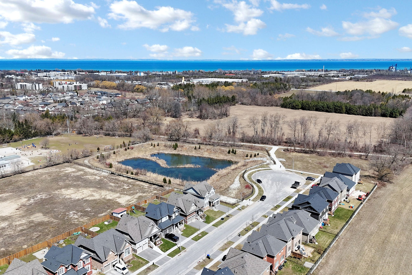113 Kirby Avenue
Collingwood, Ontario L9Y 4C5
We sold this beautifully upgraded 3-bedroom home in Collingwood, just minutes from Sunset Point Beach, for 98% of asking. Our client saved over $13,000!
“We recently had the pleasure of working with Team Elfassy, and specifically James Frodyma, to sell our family home in Collingwood—and we couldn’t be more thrilled with the experience and results. From our very first conversation, James stood out for his professionalism, deep market knowledge, and genuine care for our goals. Selling a family home is always emotional, but James made the entire process smooth, stress-free, and even enjoyable. He was attentive to every detail, always available to answer questions, and provided thoughtful guidance every step of the way. James’s strategy for marketing our home was top-tier. The listing was beautifully presented, drawing in strong interest right away. His negotiation skills were equally impressive—he secured a fantastic deal for us in a timely manner, which exceeded our expectations. Beyond the transaction, what truly sets James apart is his integrity and compassion. He treated our home and our story with great respect, and it always felt like we had a true partner on our side. If you’re considering buying or selling in Collingwood—or anywhere in the region—we can’t recommend James Frodyma and Team Elfassy highly enough. They’re the real deal. Thank you, James, for helping us close this chapter with confidence and care.” – B. Cameron via RankMyAgent.com
If you’re looking to get the best price for your home in Collingwood, sell with Team Elfassy. We’re the #1 most reviewed team in Canada! With over 900 reviews (and counting), a 4.97/5 rating on Rank My Agent, free home staging and a 1% Full Service MLS Listing Commission, we offer unparalleled expertise, exposure & results.
| Price: | $899,000 |
|---|---|
| Sold Date: | May 25, 2025 |
| Bedrooms: | 3 |
| Bathrooms: | 3 |
| Kitchens: | 1 |
| Family Room: | No |
| Basement: | Unfinished |
| Fireplace/Stv: | Yes |
| Heat: | Forced Air/Gas |
| A/C: | Central Air |
| Central Vac: | No |
| Laundry: | Main |
| Apx Age: | 5 Years (2019) |
| Lot Size: | 45.93′ x 118.01′ |
| Apx Sqft: | 1500-2000 |
| Exterior: | Brick |
| Drive: | Private Double |
| Garage: | Built-In/2.0 |
| Parking Spaces: | 4 |
| Pool: | None |
| Property Features: |
|
| Water: | Municipal |
| Sewer: | Sewers |
| Taxes: | $6,103.28 (2024) |
| # | Room | Level | Room Size (m) | Description |
|---|---|---|---|---|
| 1 | Living | Main | 7.26 x 5.00 | Gas Fireplace, Pot Lights, Walkout To Deck |
| 2 | Dining | Main | 7.26 x 5.00 | Ceramic Floor, Window, Open Concept |
| 3 | Kitchen | Main | 5.33 x 2.74 | Stainless Steel Appliances, Pot Lights, Pantry |
| 4 | Breakfast | Main | 5.33 x 2.74 | Ceramic Floor, Pot Lights, Breakfast Bar |
| 5 | Primary Bedroom | Main | 4.47 x 4.17 | Hardwood Floor, 5 Piece Ensuite, Walk-In Closet |
| 6 | 2nd Bedroom | 2nd | 3.66 x 3.35 | Broadloom, Window, Closet |
| 7 | 3rd Bedroom | 2nd | 3.40 x 2.95 | Broadloom, Window, Closet |
LANGUAGES SPOKEN
Floor Plans
Gallery
Check Out Our Other Listings!

How Can We Help You?
Whether you’re looking for your first home, your dream home or would like to sell, we’d love to work with you! Fill out the form below and a member of our team will be in touch within 24 hours to discuss your real estate needs.
Dave Elfassy, Broker
PHONE: 416.899.1199 | EMAIL: [email protected]
Sutt on Group-Admiral Realty Inc., Brokerage
on Group-Admiral Realty Inc., Brokerage
1206 Centre Street
Thornhill, ON
L4J 3M9
Read Our Reviews!

What does it mean to be 1NVALUABLE? It means we’ve got your back. We understand the trust that you’ve placed in us. That’s why we’ll do everything we can to protect your interests–fiercely and without compromise. We’ll work tirelessly to deliver the best possible outcome for you and your family, because we understand what “home” means to you.


