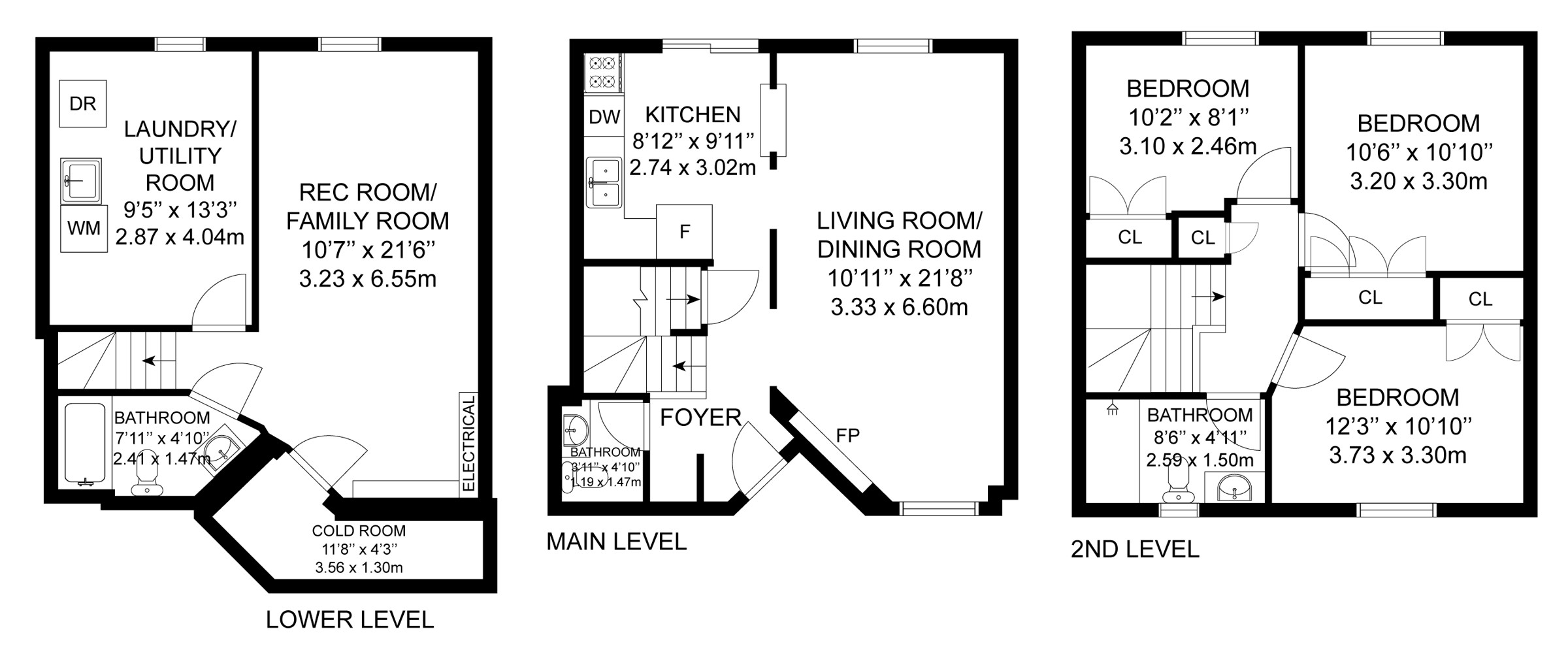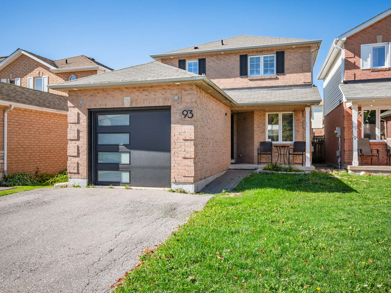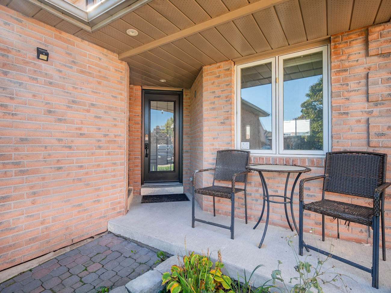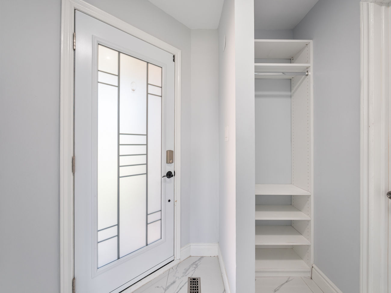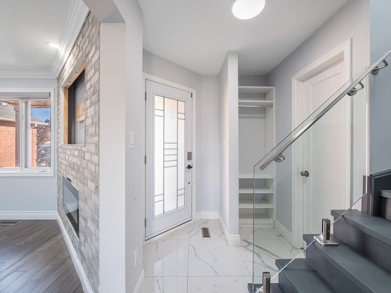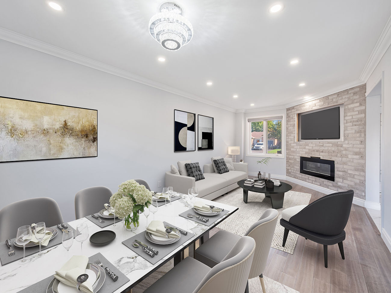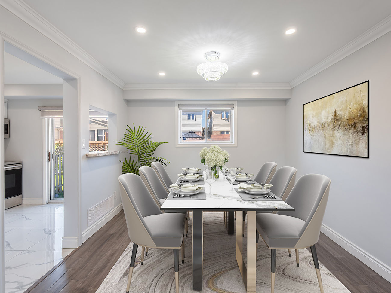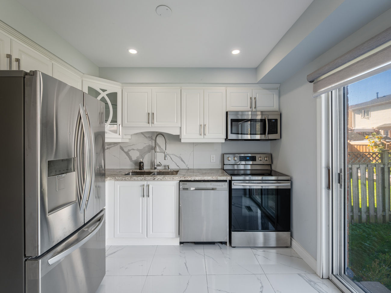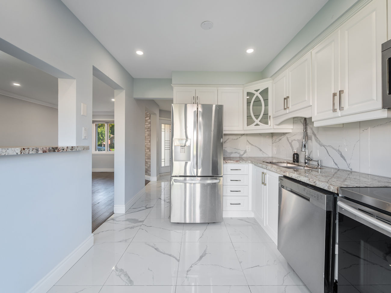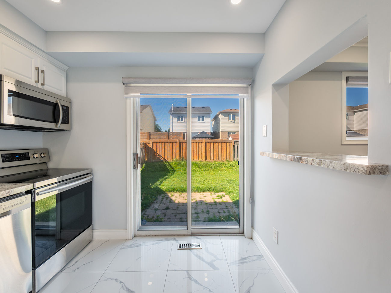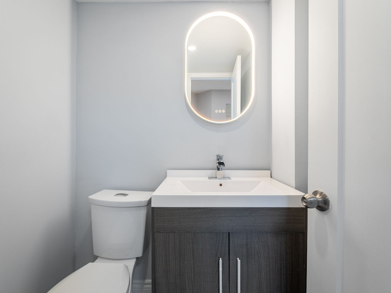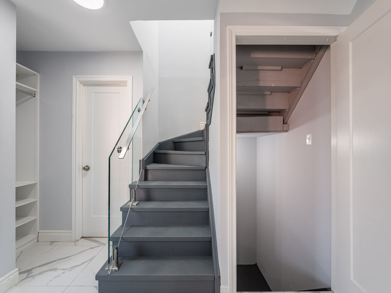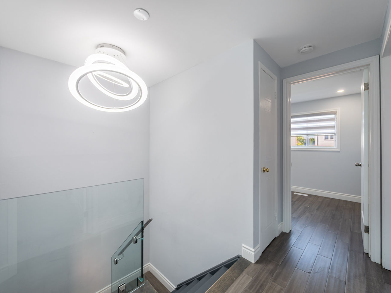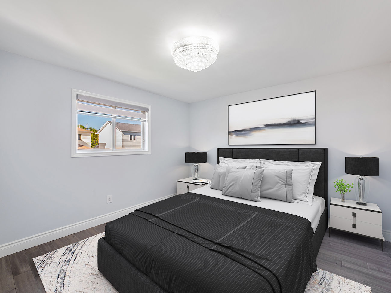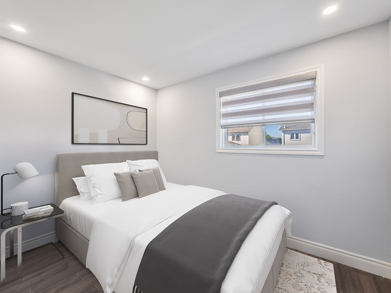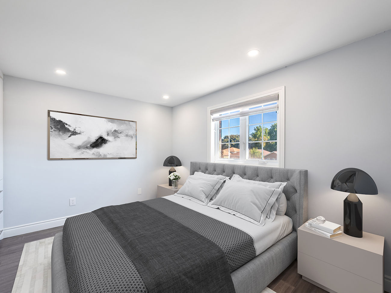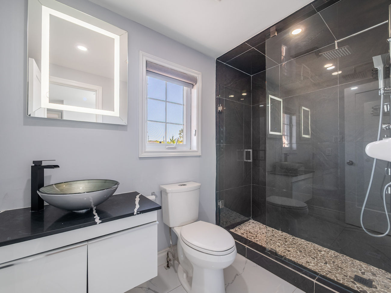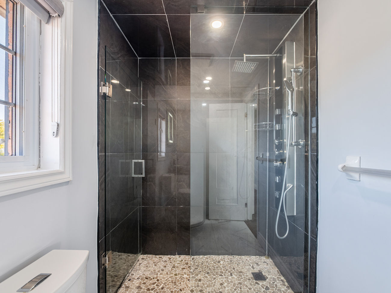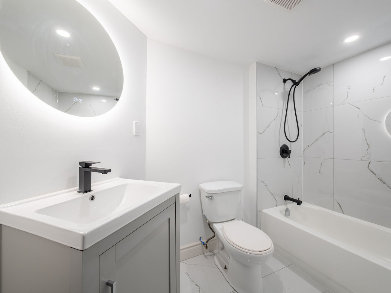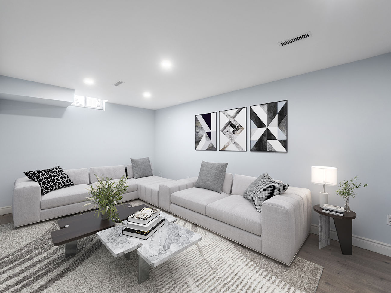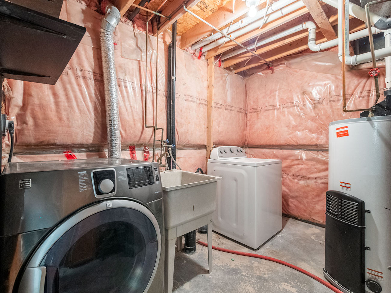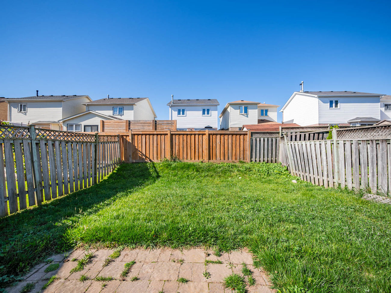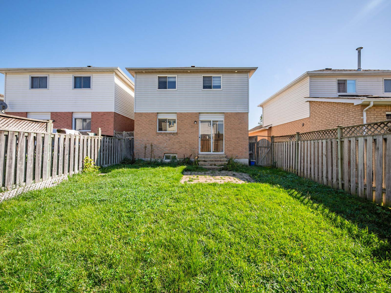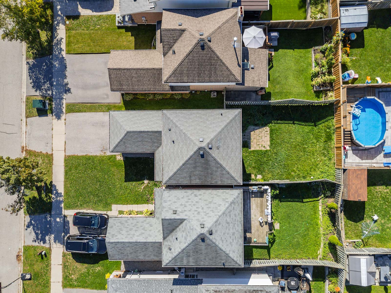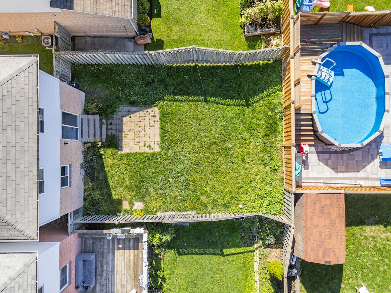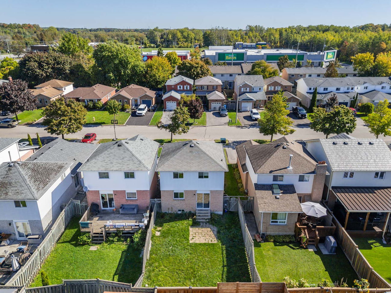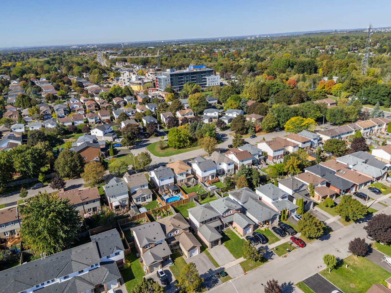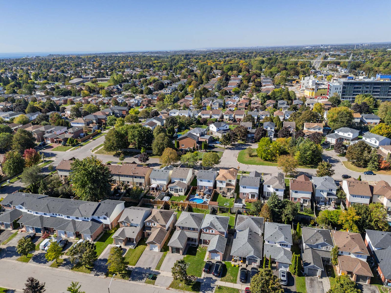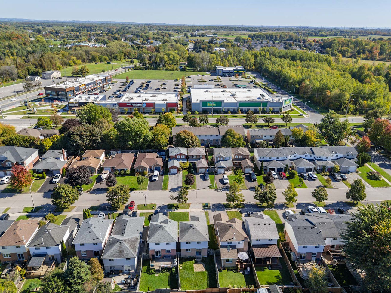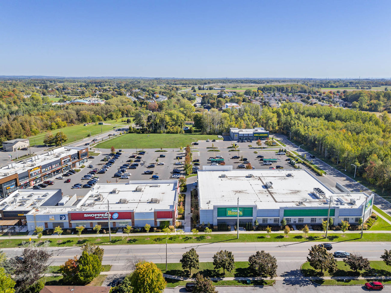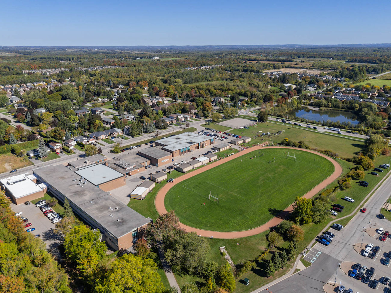93 McMann Crescent
Courtice ON, L1E 2W9
Welcome to 93 McMann Crescent, a beautifully renovated, move-in ready detached home in the heart of Courtice. Thoughtful updates inside and out create a polished, comfortable setting tailored for modern living.
The open-concept main floor is bright and functional, finished with wood flooring, crown moulding, pot lights, and a striking accent wall with an electric fireplace anchoring the living area. The dining room connects seamlessly to an updated kitchen featuring sleek white cabinetry, granite countertops, stainless steel appliances, and marble-style porcelain flooring. Sliding doors open to a fully fenced backyard with a patio—ideal for outdoor dining, play, and easy entertaining. A modern powder room and a glass-railed staircase complete the main level.
Upstairs, three generous bedrooms showcase large windows, custom built-in wardrobes, and updated lighting. The luxurious main bathroom offers a floating vanity, a vessel sink, and a spa-style walk-in shower with rainfall fixtures and porcelain flooring.
The finished basement extends your living space with a versatile recreation room, a second full bathroom with contemporary tile and fixtures, and a dedicated laundry and utility area. Additional highlights include updated flooring throughout, neutral paint, stylish light fixtures, and ample storage.
Set on a family-friendly crescent, you are steps to schools, parks, and trails, minutes to shopping plazas, restaurants, and transit, and have quick access to Highway 401 for commuting. A turnkey opportunity that blends quality finishes with everyday convenience. Listing contains virtually staged photos.
| Price: | $599,900 |
|---|---|
| Sold Date: | December 1, 2025 |
| Bedrooms: | 3 |
| Bathrooms: | 3 |
| Kitchens: | 1 |
| Family Room: | Yes |
| Basement: | Finished |
| Fireplace/Stv: | Yes (Electric, Living Room) |
| Heat: | Forced Air/Gas |
| A/C: | Central Air |
| Central Vac: | Yes |
| Laundry: | Lower Level |
| Apx Age: | 31 Years (1994) |
| Lot Size: | 30.02′ x 102.14′ |
| Apx Sqft: | 1025 |
| Exterior: | Brick |
| Drive: | Private Double |
| Garage: | Attached/1.0 |
| Parking Spaces: | 2 |
| Pool: | No |
| Property Features: |
|
| Water: | Municipal Water |
| Sewer: | Sewers |
| Taxes: | $4,661.20 (2025) |
| # | Room | Level | Room Size (m) | Description |
|---|---|---|---|---|
| 1 | Living Room | Main | 3.33 x 6.6 | Hardwood Floor, Crown Moulding, Electric Fireplace |
| 2 | Dining Room | Main | 3.33 x 6.6 | Hardwood Floor, Crown Moulding, Pot Lights |
| 3 | Kitchen | Main | 2.74 x 3.02 | Porcelain Floor, Stainless Steel Appliances, Walkout To Yard |
| 4 | Bathroom | Main | 1.19 x 1.47 | Porcelain Floor, 2 Piece Bathroom, Built-In Vanity |
| 5 | Primary Bedroom | 2nd | 3.73 x 3.3 | Hardwood Floor, Built-In Closet, Overlooks Frontyard |
| 6 | 2nd Bedroom | 2nd | 3.2 x 3.3 | Hardwood Floor, Built-In Closet, Overlooks Backyard |
| 7 | 3rd Bedroom | 2nd | 3.1 x 2.46 | Hardwood Floor, Built-In Closet, Overlooks Backyard |
| 8 | Bathroom | 2nd | 2.59 x 1.5 | Porcelain Floor, 3 Piece Bathroom, Built-In Vanity |
| 9 | Recreation | Bsmt | 3.23 x 6.55 | Hardwood Floor, Open Concept, Pot Lights |
| 10 | Laundry | Bsmt | 2.87 x 4.04 | Concrete Floor, Laundry Sink, Separate Room |
| 11 | Bathroom | Bsmt | 2.41 x 1.47 | Porcelain Floor, 4 Piece Bathroom, Built-In Vanity |
Open House Dates
Saturday, October 11, 2o25 – 2pm-4pm
Sunday, October 12, 2o25 – 2pm-4pm
LANGUAGES SPOKEN
Floor Plans
Gallery
Check Out Our Other Listings!

How Can We Help You?
Whether you’re looking for your first home, your dream home or would like to sell, we’d love to work with you! Fill out the form below and a member of our team will be in touch within 24 hours to discuss your real estate needs.
Dave Elfassy, Broker
PHONE: 416.899.1199 | EMAIL: [email protected]
Sutt on Group-Admiral Realty Inc., Brokerage
on Group-Admiral Realty Inc., Brokerage
1206 Centre Street
Thornhill, ON
L4J 3M9
Read Our Reviews!

What does it mean to be 1NVALUABLE? It means we’ve got your back. We understand the trust that you’ve placed in us. That’s why we’ll do everything we can to protect your interests–fiercely and without compromise. We’ll work tirelessly to deliver the best possible outcome for you and your family, because we understand what “home” means to you.


