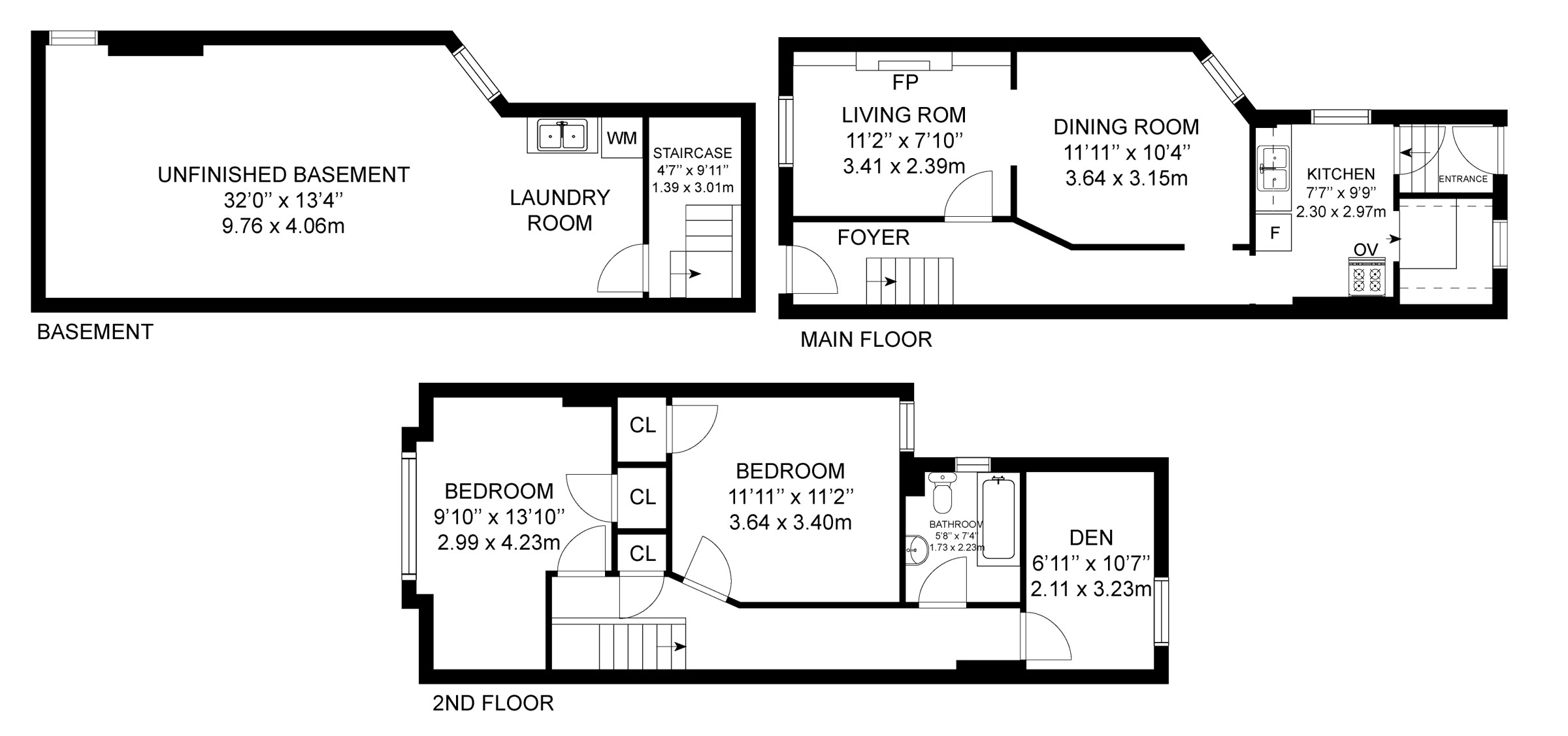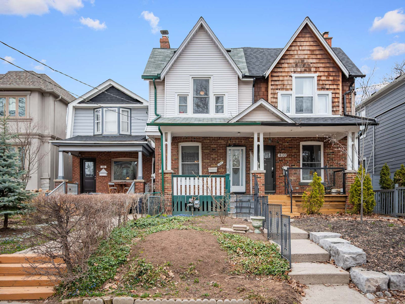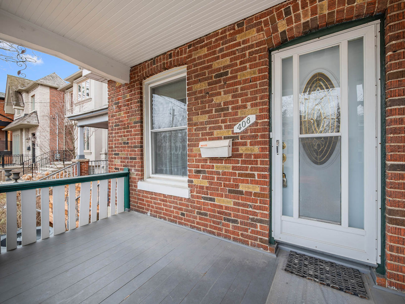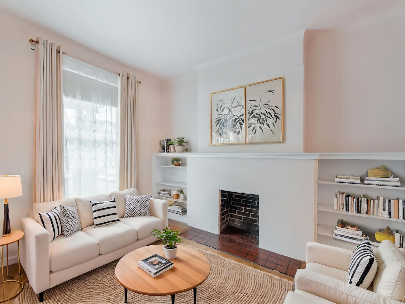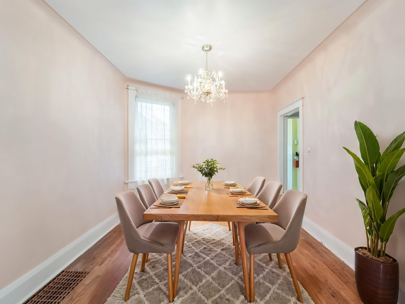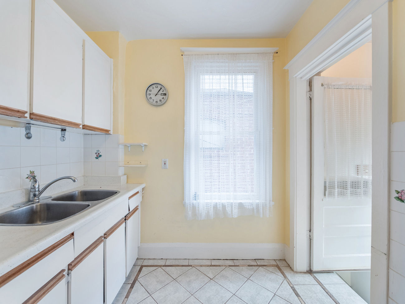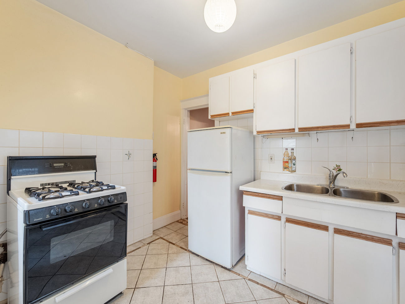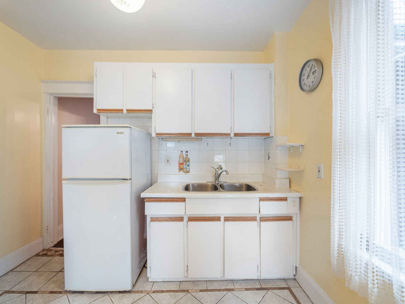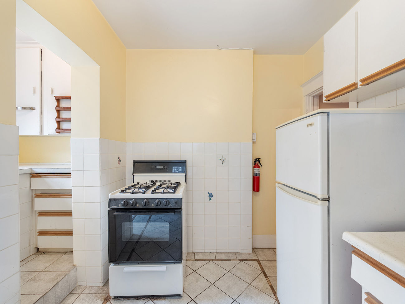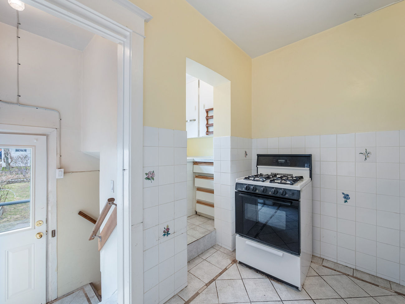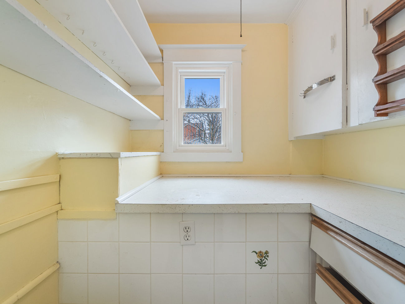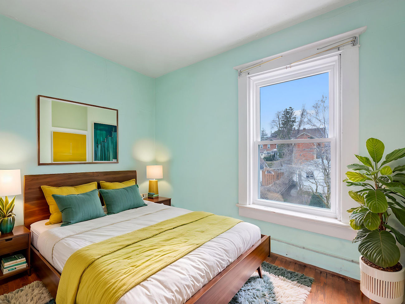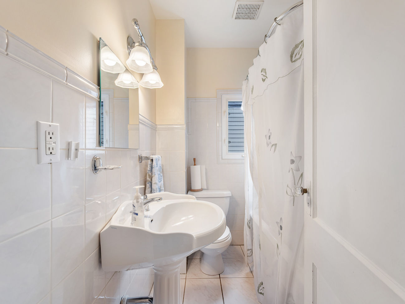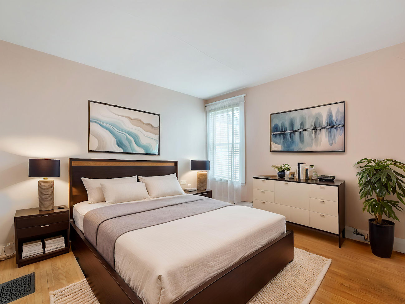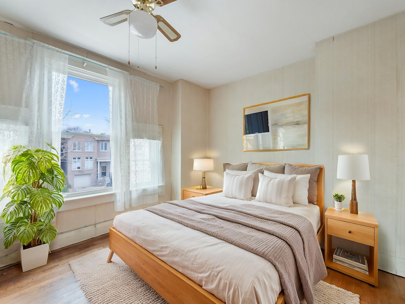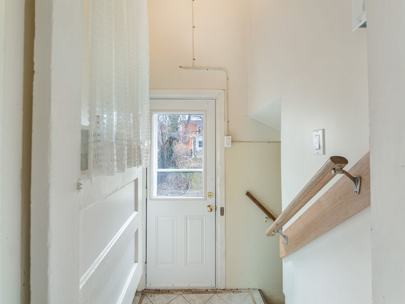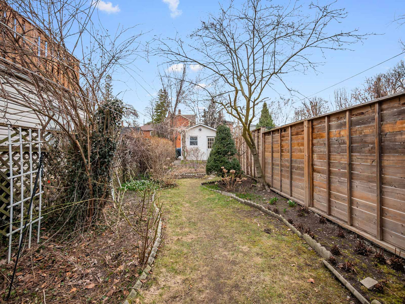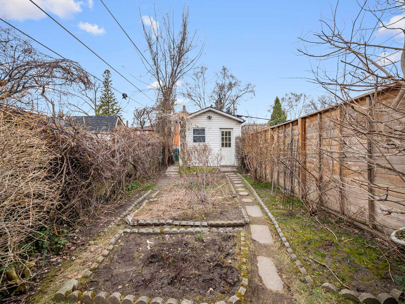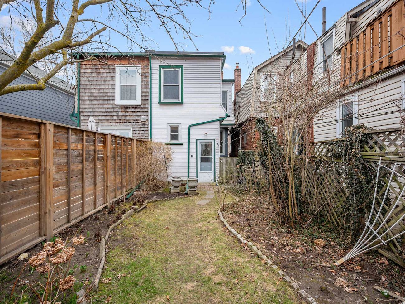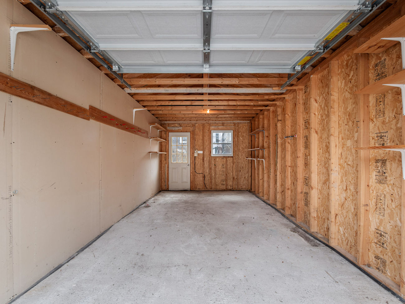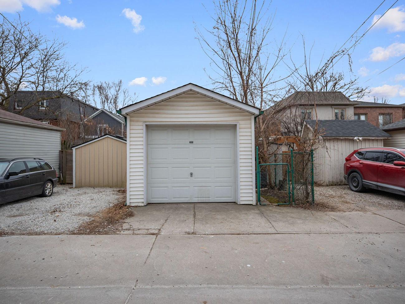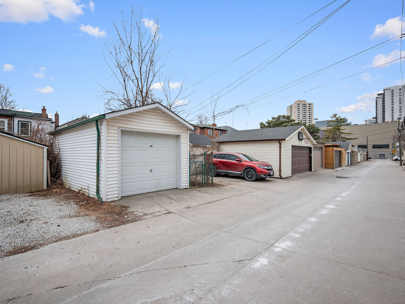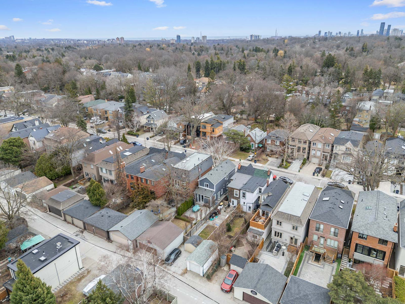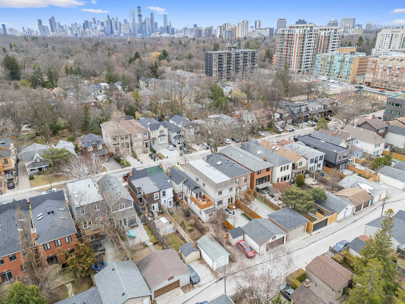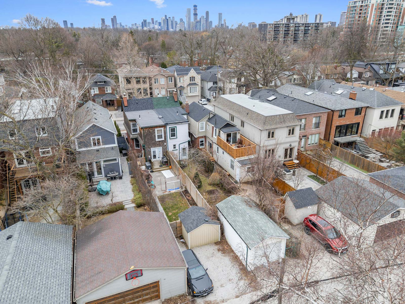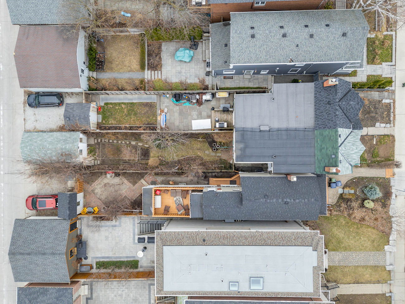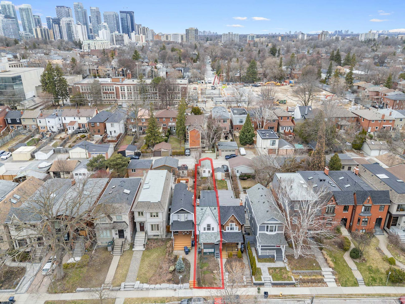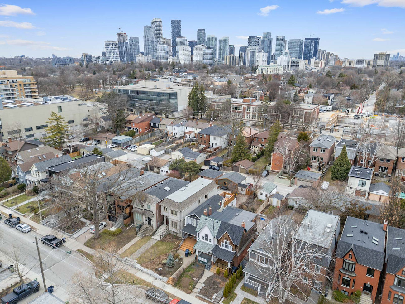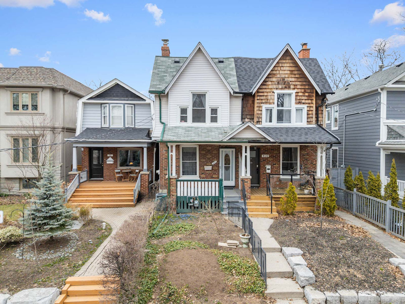408 Balliol Street
Toronto, Ontario M4S 1E2
Welcome to 408 Balliol Street, located in Davisville Village. This bright and charming semi-detached home is an exceptional opportunity for investors and builders, offering immense renovation or development potential.
The home features large windows that bathe the interior in natural light, complemented by hardwood flooring throughout. The layout includes distinct living and dining rooms, both with a warm and inviting atmosphere, and a cozy fireplace perfect for relaxing evenings. The kitchen is equipped with ample cabinetry, a stylish backsplash, built-in shelves, and a convenient side door leading to the backyard and basement.
On the second floor, you will find three generously sized bedrooms, each offering ample closet space. A well-appointed four-piece bathroom with a full-size tub completes the upper level.
Situated in the desirable Davisville Village, this home offers unbeatable access to top-rated schools, scenic parks, public transportation including the Davisville subway station, local shopping, popular restaurants, and everyday conveniences such as Farm Boy and Loblaws. With a flexible closing and vacant possession, this is a rare chance to personalize a home in one of Toronto’s most sought-after communities.
| Price: | $1,099,000 |
|---|---|
| Sold Date: | April 28, 2025 |
| Bedrooms: | 3 |
| Bathrooms: | 1 |
| Kitchens: | 1 |
| Family Room: | No |
| Basement: | Unfinished |
| Fireplace/Stv: | Yes |
| Heat: | Forced Air/Gas |
| A/C: | Central Air |
| Central Vac: | No |
| Laundry: | Lower Level |
| Apx Age: | Unknown |
| Lot Size: | 15.75′ x 145′ |
| Apx Sqft: | 700-1100 |
| Exterior: | Brick |
| Drive: | Lane |
| Garage: | Detached/1.0 |
| Parking Spaces: | 1 |
| Pool: | None |
| Property Features: |
|
| Water: | Municipal Water |
| Sewer: | Sewers |
| Taxes: | $6,294.55 (2024) |
| # | Room | Level | Room Size (m) | Description |
|---|---|---|---|---|
| 1 | Living Room | Main | 3.41 x 2.39 | Hardwood Floor, Fireplace, Overlooks Frontyard |
| 2 | Dining Room | Main | 3.64 x 3.15 | Hardwood Floor, Large Window, Open Concept |
| 3 | Kitchen | Main | 2.97 x 2.3 | Ceramic Floor, Backsplash, Built-In Shelves |
| 4 | Primary Bedroom | Second | 3.64 x 3.4 | Hardwood Floor, Large Window, Closet |
| 5 | Second Bedroom | Second | 4.23 x 2.99 | Hardwood Floor, Overlooks Frontyard, Closet |
| 6 | Third Bedroom | Second | 3.23 x 2.11 | Hardwood Floor, Overlooks Backyard, Open Concept |
LANGUAGES SPOKEN
Floor Plans
Gallery
Check Out Our Other Listings!

How Can We Help You?
Whether you’re looking for your first home, your dream home or would like to sell, we’d love to work with you! Fill out the form below and a member of our team will be in touch within 24 hours to discuss your real estate needs.
Dave Elfassy, Broker
PHONE: 416.899.1199 | EMAIL: [email protected]
Sutt on Group-Admiral Realty Inc., Brokerage
on Group-Admiral Realty Inc., Brokerage
1206 Centre Street
Thornhill, ON
L4J 3M9
Read Our Reviews!

What does it mean to be 1NVALUABLE? It means we’ve got your back. We understand the trust that you’ve placed in us. That’s why we’ll do everything we can to protect your interests–fiercely and without compromise. We’ll work tirelessly to deliver the best possible outcome for you and your family, because we understand what “home” means to you.


