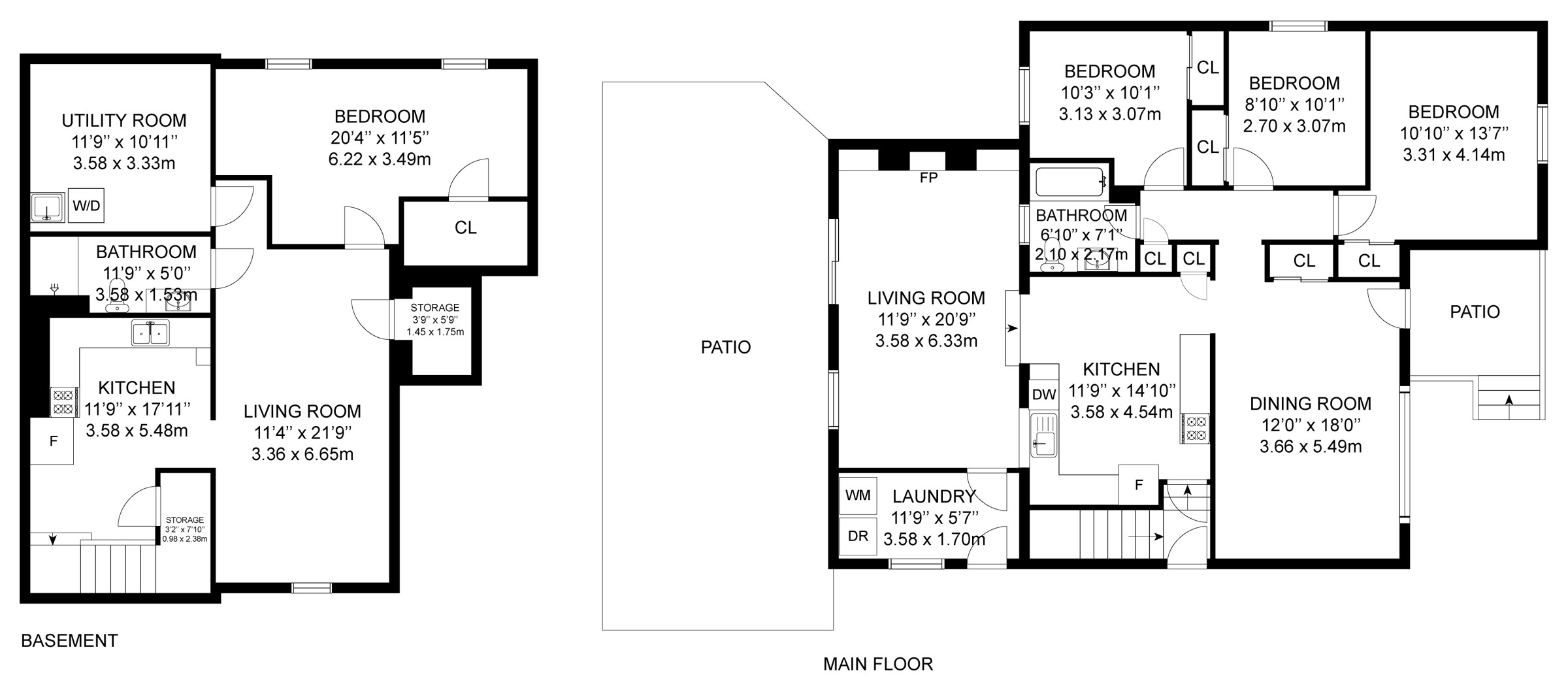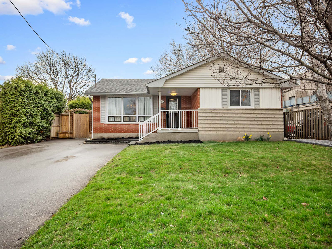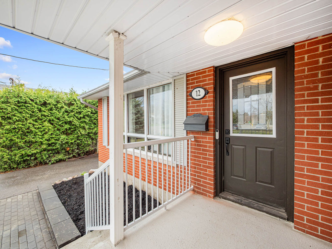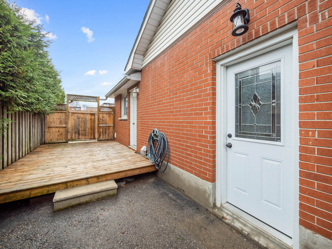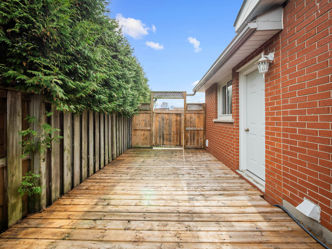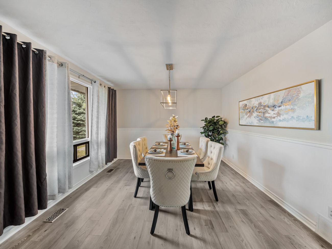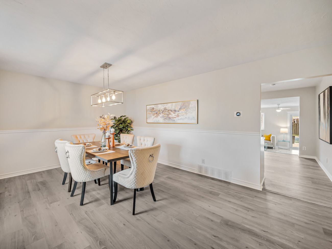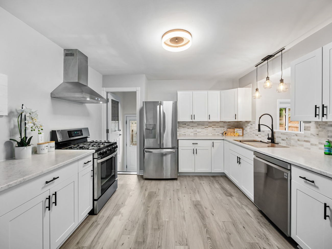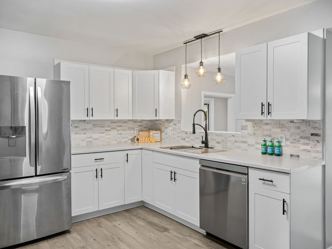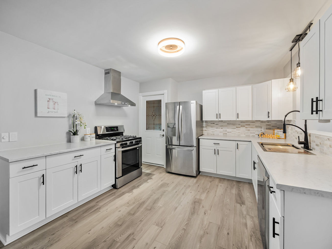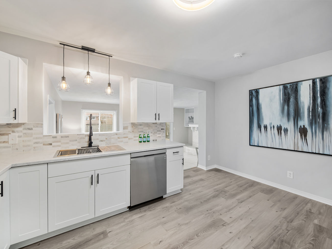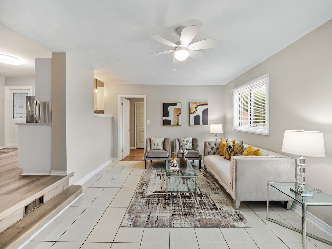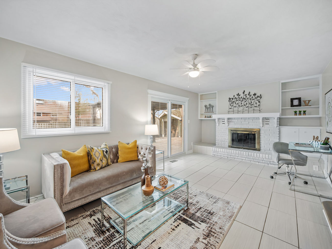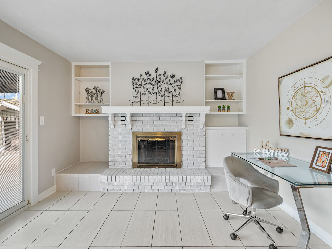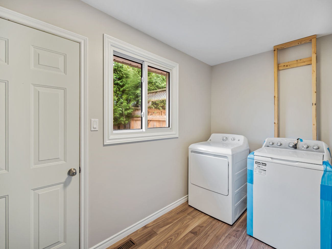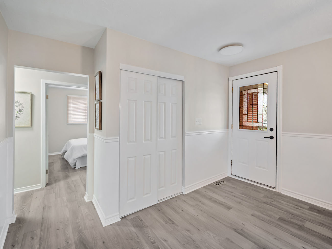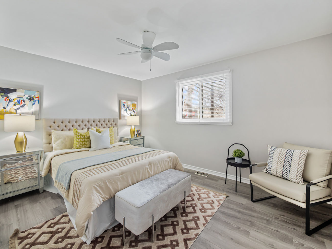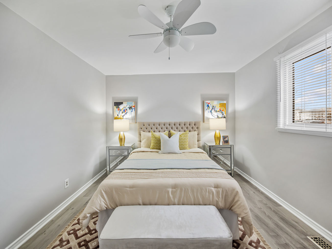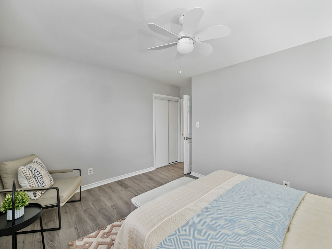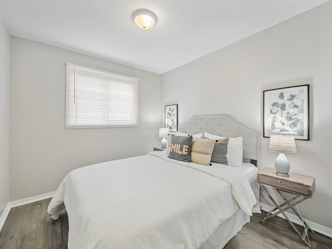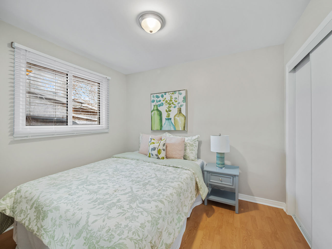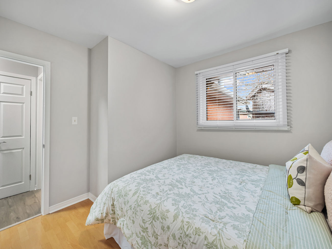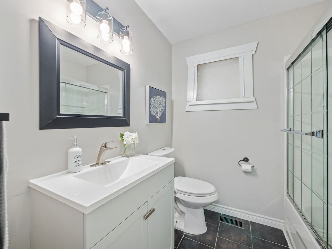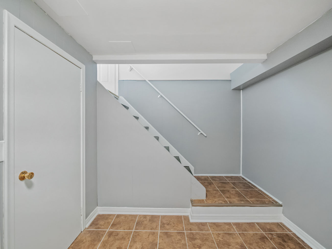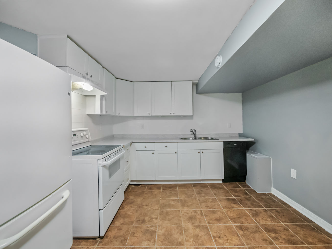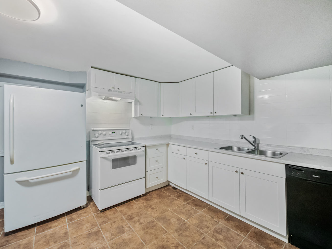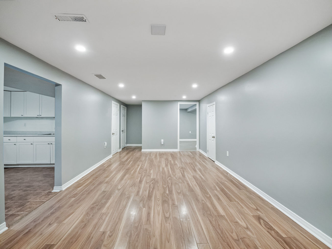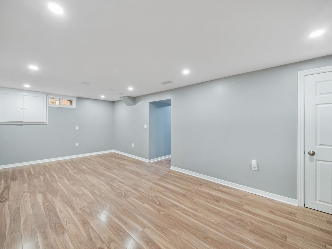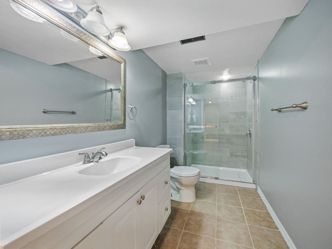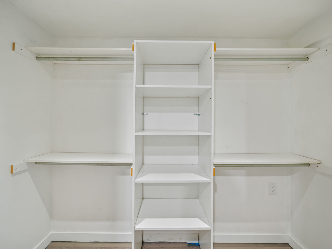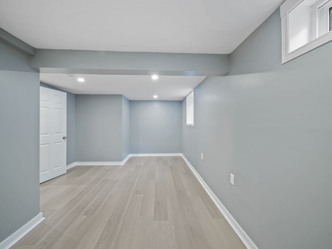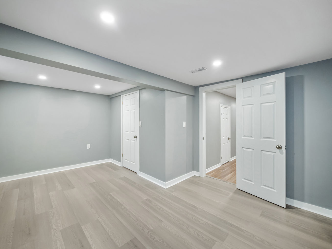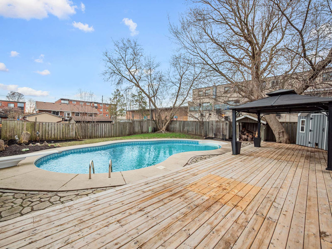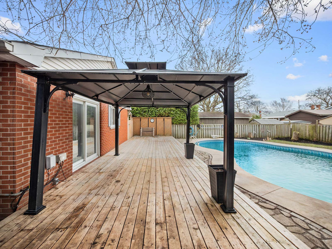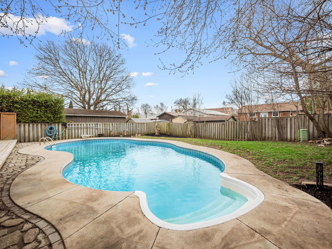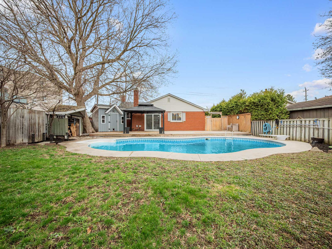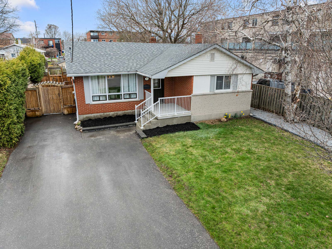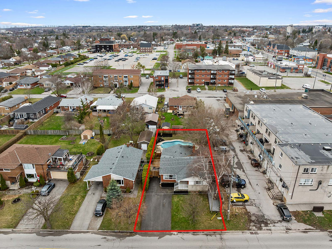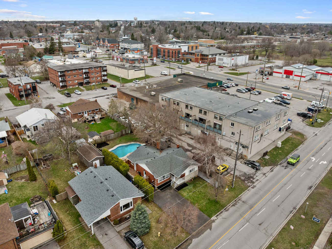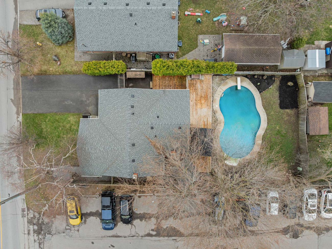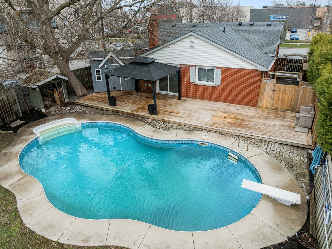12 Simpson Avenue
Bowmanville, Ontario L1C 2H6
We sold this home in Bowmanville in 1 day for 101% of asking. We saved our client nearly $8,000!
“I’ve sold a few houses in my time, but first time with David Elfassy Team. I’m so glad I chose them. Sean was very professional and extremely knowledgeable. I did everything he asked with the property and I’m glad I did cause the house sold in a day over asking!! I would DEFINITELY use there service in the future and recommend them to all my friends and family!!” – Tom Z. via RankMyAgent.com
If you’re looking to get the best price for your home in Bowmanville, sell with Team Elfassy. We’re the #1 most reviewed team in Canada! With over 900 reviews (and counting), a 4.97/5 rating on Rank My Agent, free home staging and a 1% Full Service MLS Listing Commission, we offer unparalleled expertise, exposure & results.
| # | Room | Level | Room Size (m) | Description |
|---|---|---|---|---|
| 1 | Living Room | Main | 6 x 3.58 | Ceramic Floor, Fireplace, Walkout To Deck |
| 2 | Dining Room | Main | 5.49 x 3.66 | Laminate, Large Window, Overlooks Front Yard |
| 3 | Kitchen | Main | 4.54 x 3 | Laminate, Stainless Steel Appliances, Backsplash |
| 4 | Primary Bedroom | Main | 4.14 x 3.31 | Laminate, Large Window, Closet |
| 5 | Second Bedroom | Main | 3.07 x 2.7 | Laminate, Large Window, Closet |
| 6 | Third Bedroom | Main | 3.07 x 3.13 | Laminate, Large Window, Closet |
| 7 | Fourth Bedroom | Basement | 6.22 x 3.49 | Above Grade Window, Pot Lights, Walk-In Closet |
| 8 | Recreation Room | Basement | 6.65 x 3.36 | Laminate, Pot Lights, Open Concept |
| 9 | Kitchen | Basement | 5.48 x 3.58 | Ceramic Floor, Double Sink, Eat-In Kitchen |
LANGUAGES SPOKEN
Floor Plans
Gallery
Check Out Our Other Listings!

How Can We Help You?
Whether you’re looking for your first home, your dream home or would like to sell, we’d love to work with you! Fill out the form below and a member of our team will be in touch within 24 hours to discuss your real estate needs.
Dave Elfassy, Broker
PHONE: 416.899.1199 | EMAIL: [email protected]
Sutt on Group-Admiral Realty Inc., Brokerage
on Group-Admiral Realty Inc., Brokerage
1206 Centre Street
Thornhill, ON
L4J 3M9
Read Our Reviews!

What does it mean to be 1NVALUABLE? It means we’ve got your back. We understand the trust that you’ve placed in us. That’s why we’ll do everything we can to protect your interests–fiercely and without compromise. We’ll work tirelessly to deliver the best possible outcome for you and your family, because we understand what “home” means to you.


