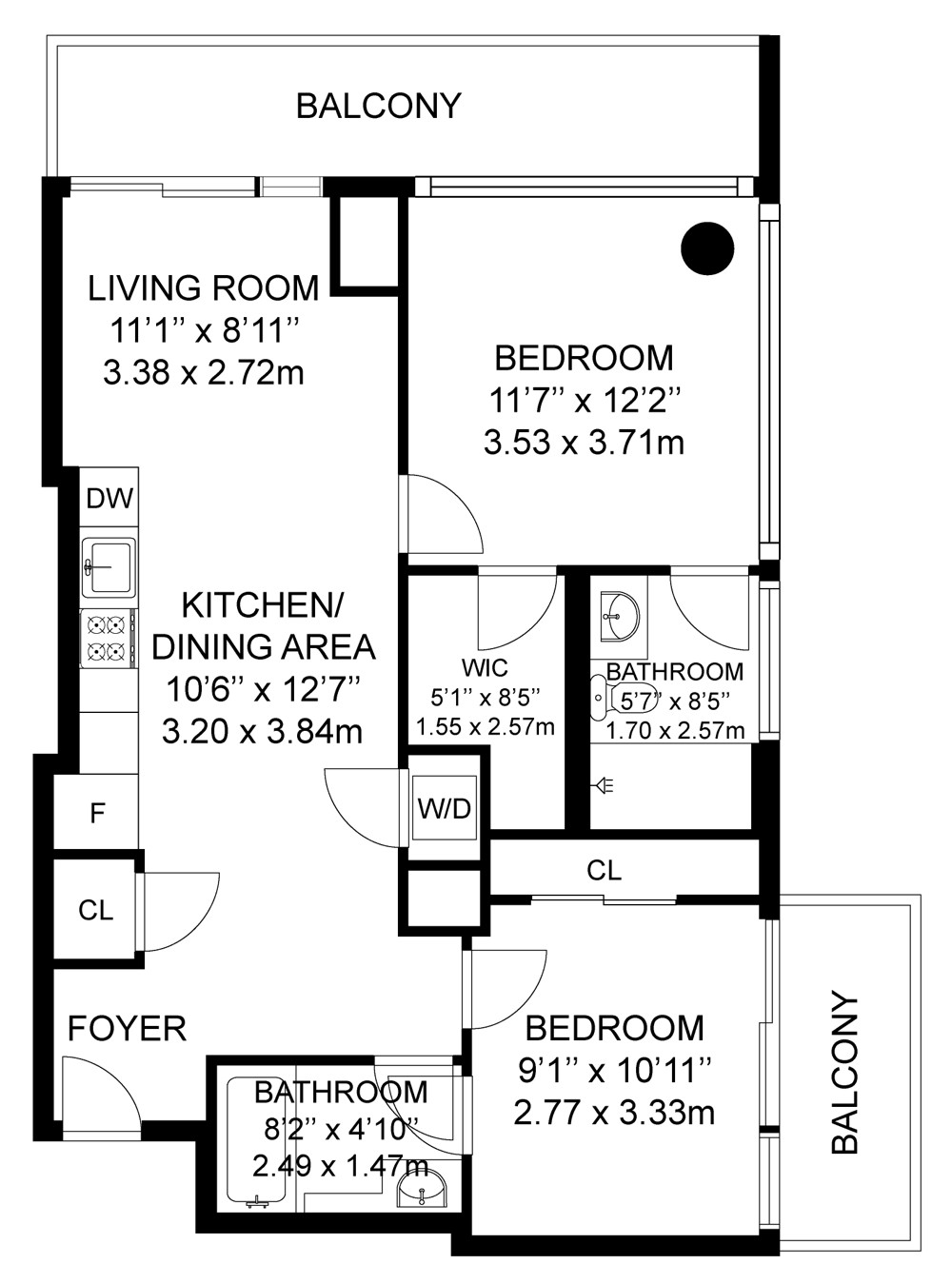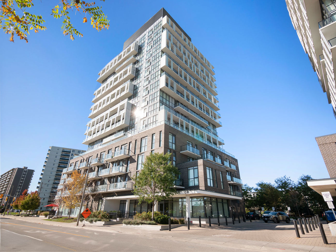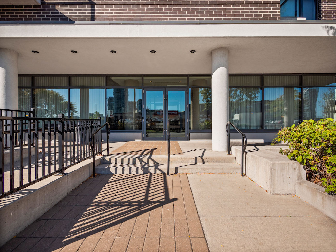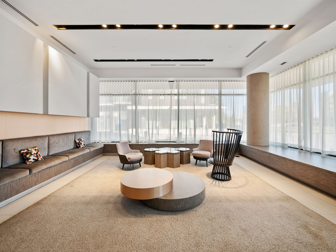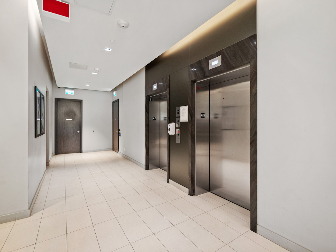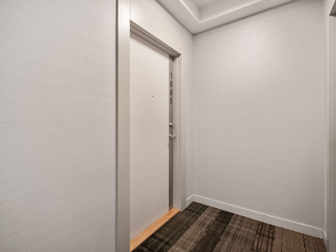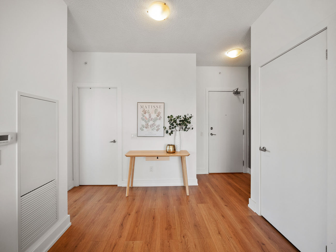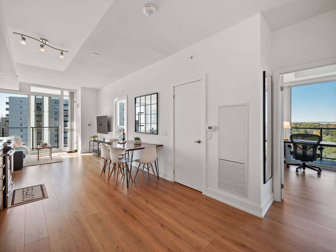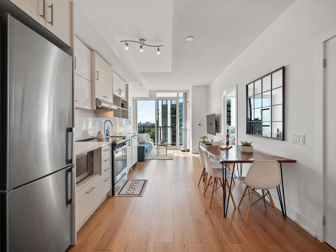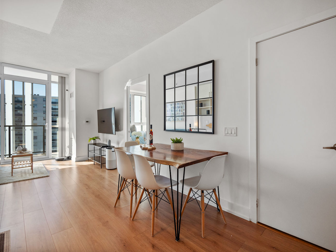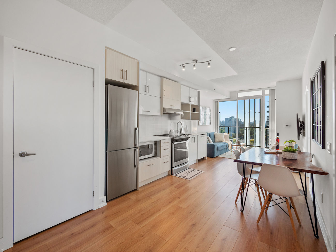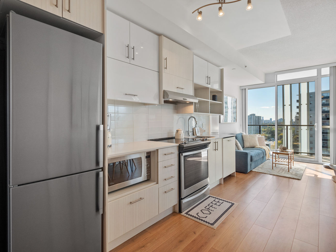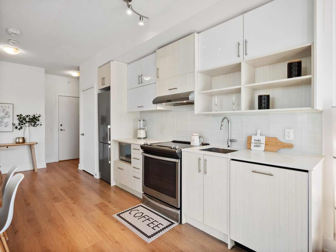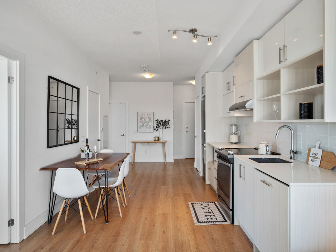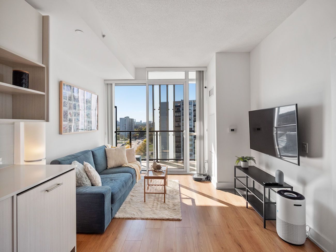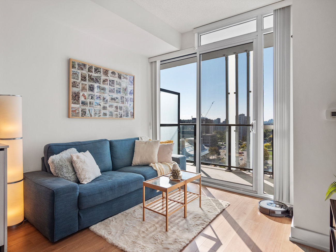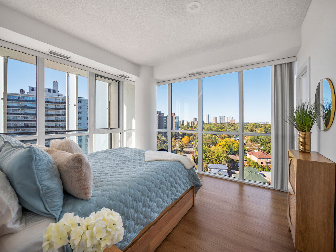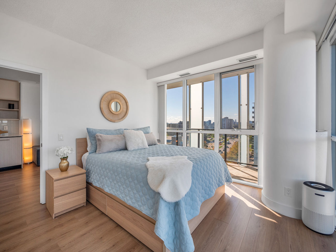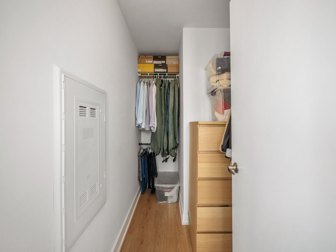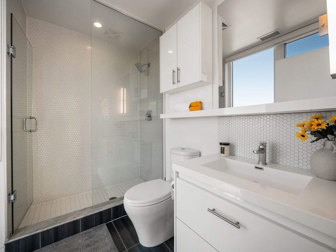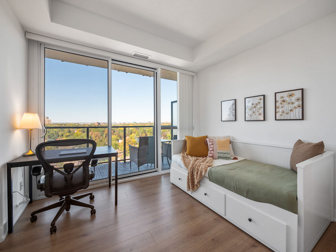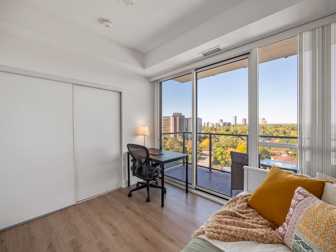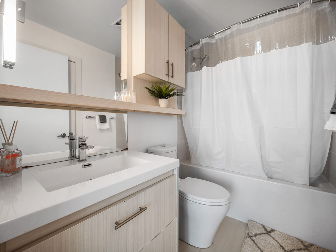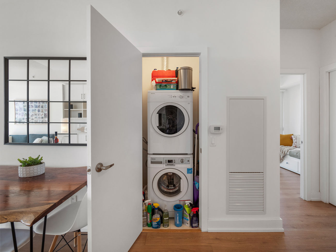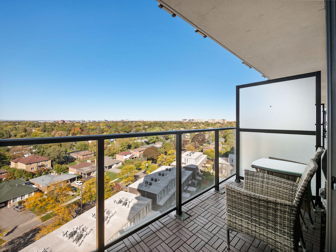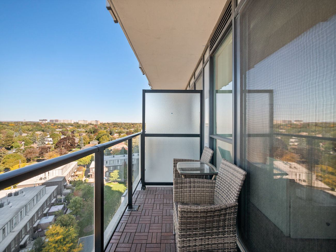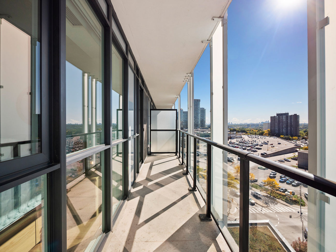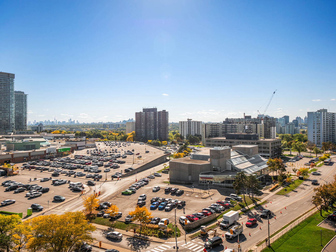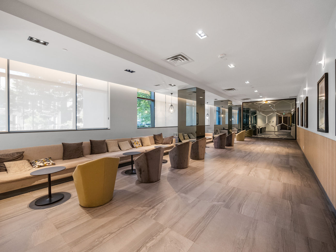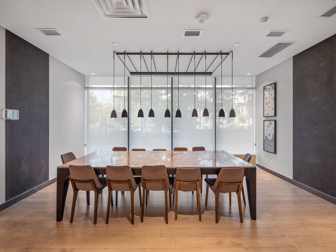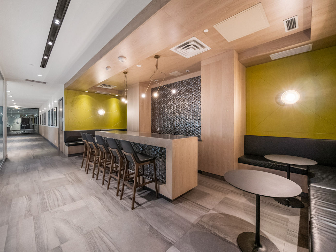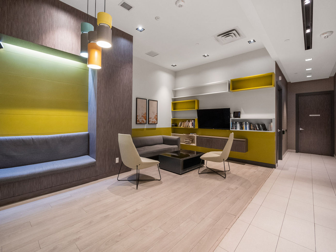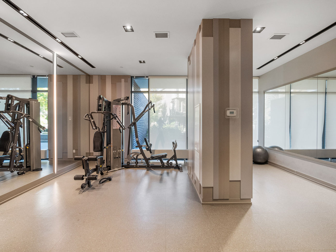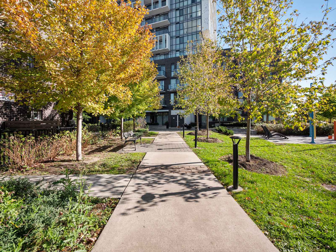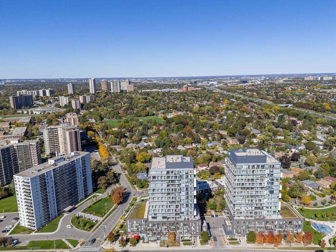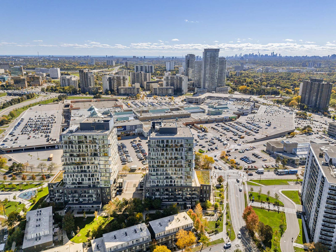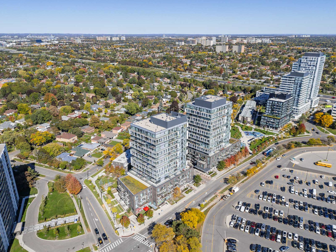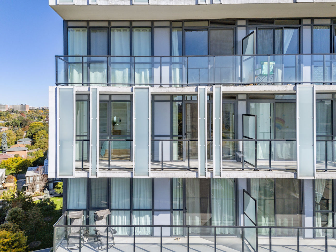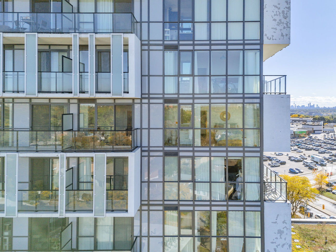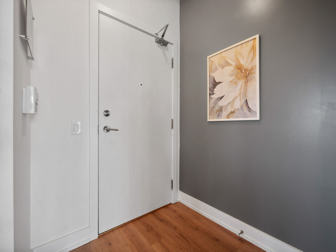128 Fairview Mall Drive
#1005 – Toronto, Ontario M2J 0E8
Light, airy, and thoughtfully designed, this 2-bedroom, 2-bathroom residence delivers effortless condo living in the heart of Don Valley Village.
Two private balconies, wide windows, and an open-concept layout create a calm, sunlit retreat with seamless flow for everyday life and easy entertaining.
A modern kitchen integrates smoothly with the living and dining areas for relaxed meals and gatherings. Both bedrooms are generously proportioned with ample closets and large windows that invite natural light throughout the day.
Urban convenience is at your doorstep. Walk to CF Fairview Mall for shopping and dining, and reach Don Mills Station in about 7 minutes for swift commutes across the city. Quick access to Highways 401, 404, and the DVP connects you to downtown Toronto in approximately 20 minutes. The neighbourhood balances city energy with green spaces, respected schools, and locally loved amenities clustered around Don Mills Road and Finch Avenue East—one of North York’s most connected and livable pockets.
| Price: | $608,000 |
|---|---|
| Bedrooms: | 2 |
| Bathrooms: | 2 |
| Kitchens: | 1 |
| Family Room: | No |
| Basement: | None |
| Fireplace/Stv: | No |
| Heat: | Forced Air / Gas |
| A/C: | Central Air |
| Apx Age: | 7 Years (2018) |
| Apx Sqft: | 700-799 |
| Balcony: | Open |
| Locker: | 1/Owned/Level L3/#44 |
| Ensuite Laundry: | Yes |
| Exterior: | Concrete |
| Parking: | Underground/1.0 |
| Parking Spaces: | 1/Owned/#C2 |
| Pool: | Yes/Indoor |
| Water: | Municipal |
| Sewer: | Sewers |
| Inclusions: |
|
| Building Amenities: |
|
| Property Features: |
|
| Maintenance: | $825.40/month |
| Taxes: | $3,160 (2025) |
| # | Room | Level | Room Size (m) | Description |
|---|---|---|---|---|
| 1 | Kitchen | Main | 3.2 x 3.84 | Combined With Dining Room, Stainless Steel Appliances, Laminate |
| 2 | Dining Room | Main | 3.2 x 3.84 | Combined With Kitchen, Laminate, Open Concept |
| 3 | Living Room | Main | 3.38 x 2.72 | Combined With Dining Room, Balcony, Laminate |
| 4 | Prim Bdrm | Main | 3.35 x 3.71 | Laminate, Large Closet |
| 5 | Bathroom | Main | 1.7 x 2.57 | 4 Piece Ensuite, Tile Floor, Built-In Vanity |
| 6 | 2nd Br | Main | 2.77 x 3.33 | Walkout To Balcony, 3-Piece Ensuite, Combined With Bedroom |
LANGUAGES SPOKEN
Floor Plans
Gallery
Check Out Our Other Listings!

How Can We Help You?
Whether you’re looking for your first home, your dream home or would like to sell, we’d love to work with you! Fill out the form below and a member of our team will be in touch within 24 hours to discuss your real estate needs.
Dave Elfassy, Broker
PHONE: 416.899.1199 | EMAIL: [email protected]
Sutt on Group-Admiral Realty Inc., Brokerage
on Group-Admiral Realty Inc., Brokerage
1206 Centre Street
Thornhill, ON
L4J 3M9
Read Our Reviews!

What does it mean to be 1NVALUABLE? It means we’ve got your back. We understand the trust that you’ve placed in us. That’s why we’ll do everything we can to protect your interests–fiercely and without compromise. We’ll work tirelessly to deliver the best possible outcome for you and your family, because we understand what “home” means to you.


