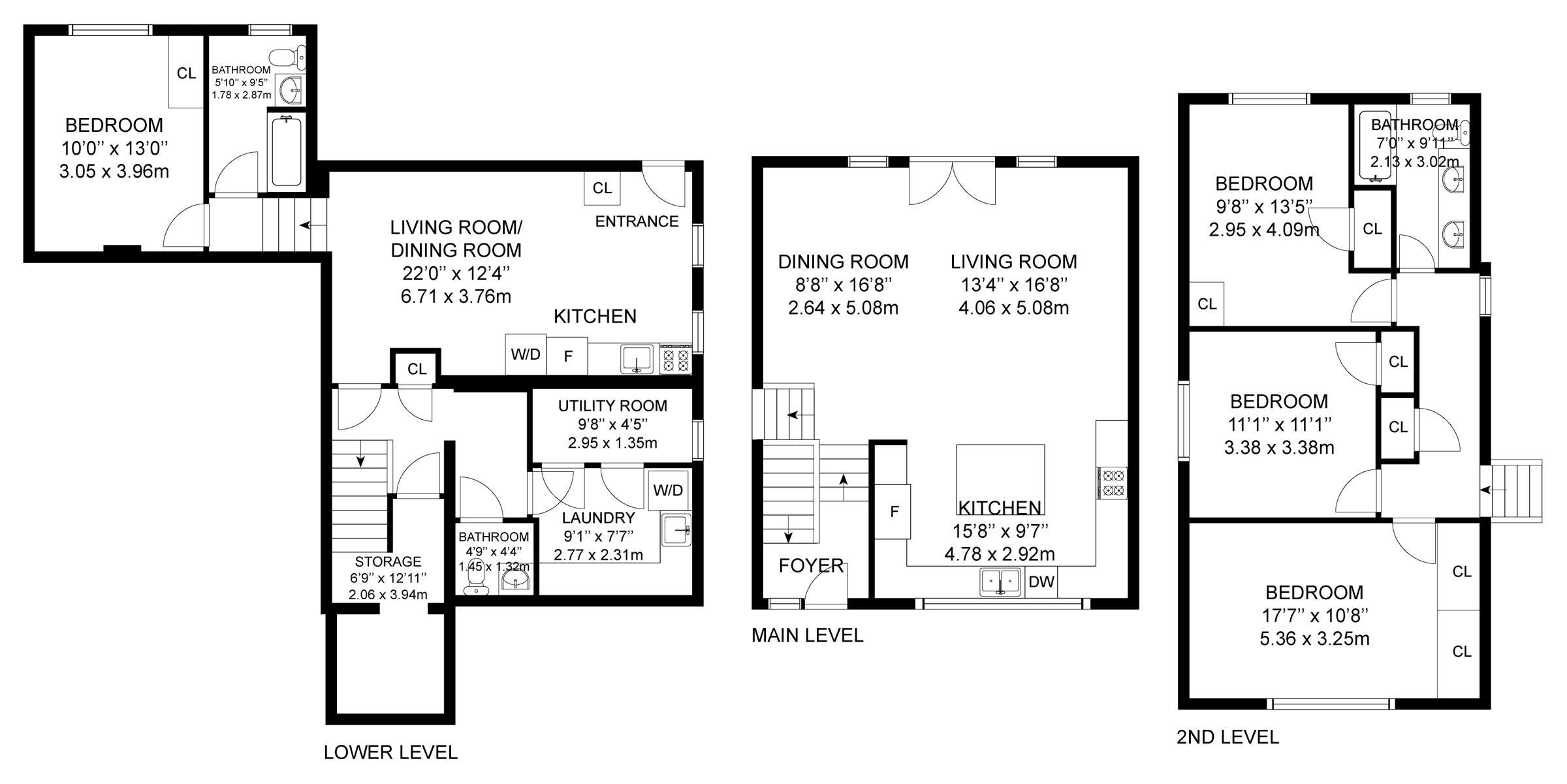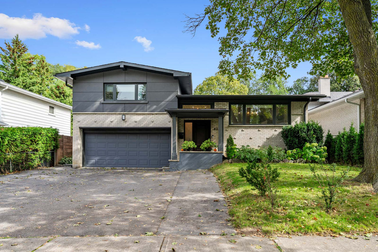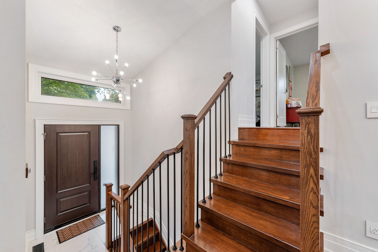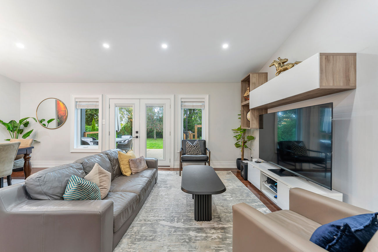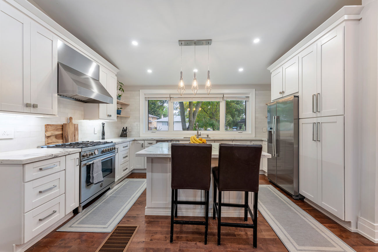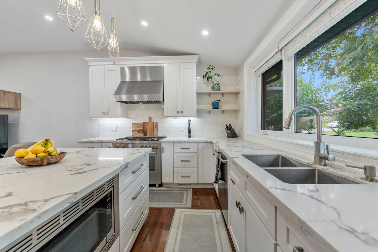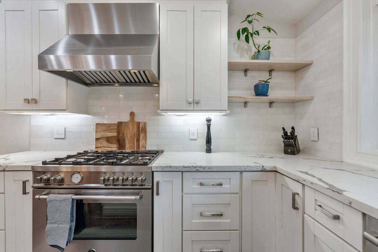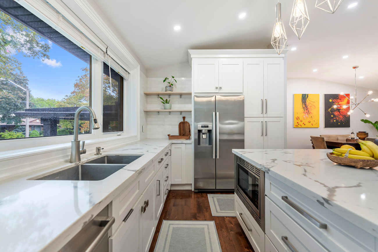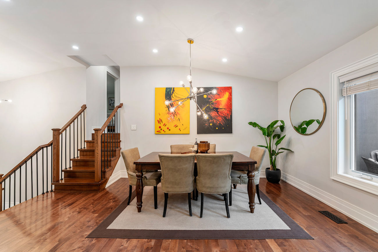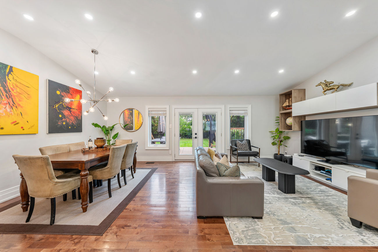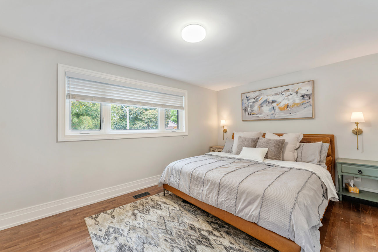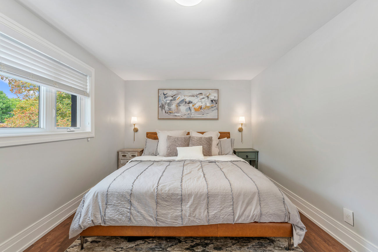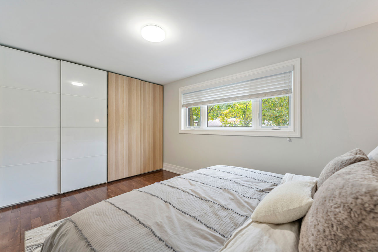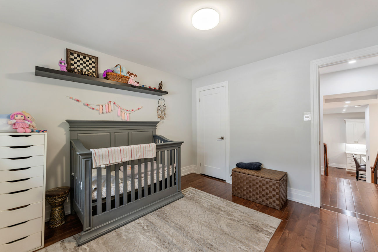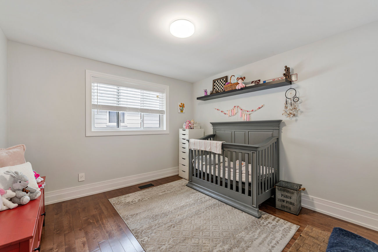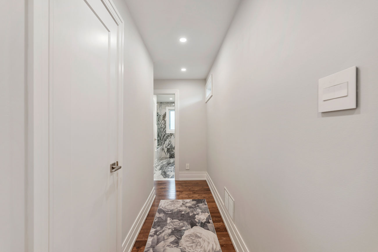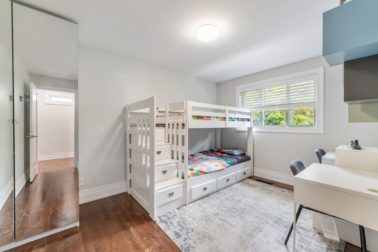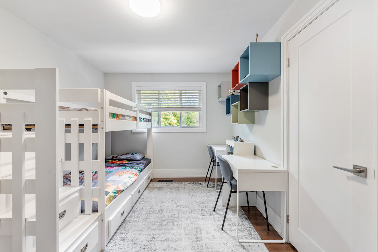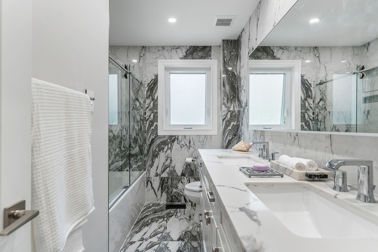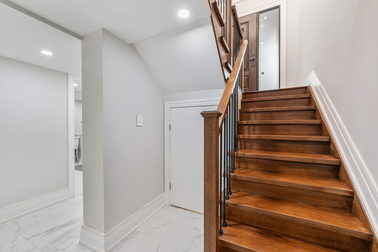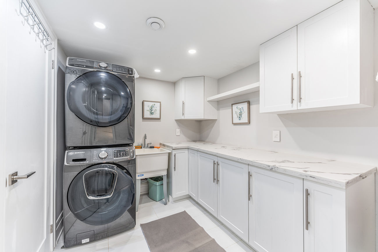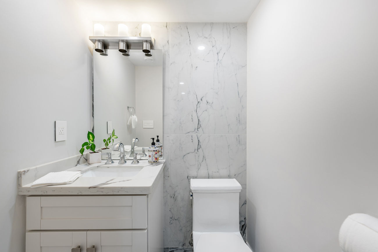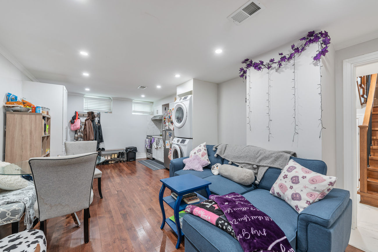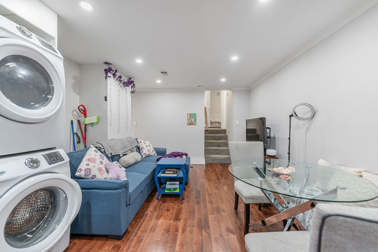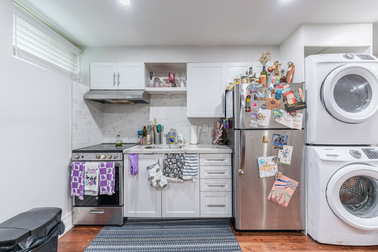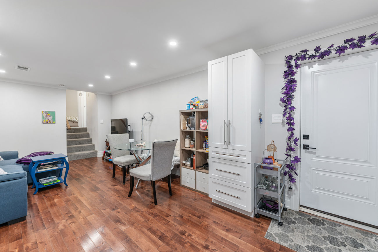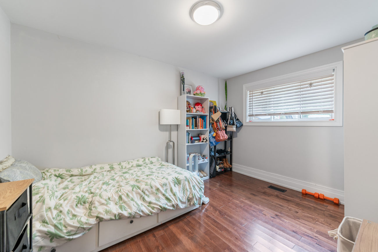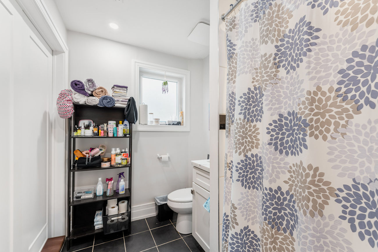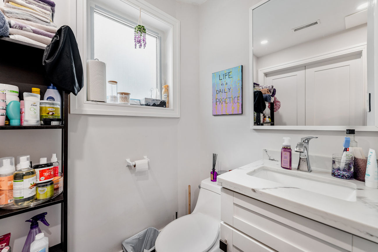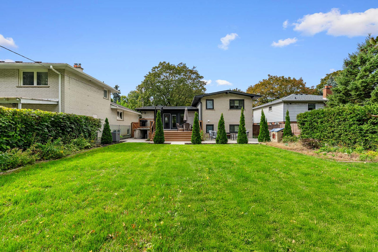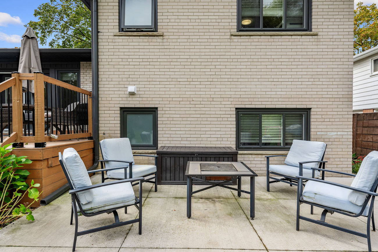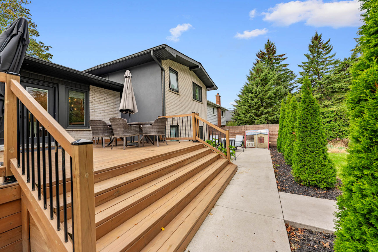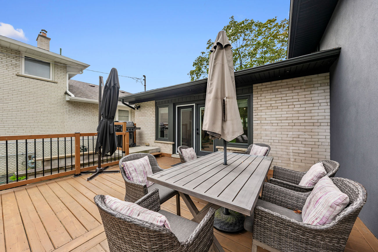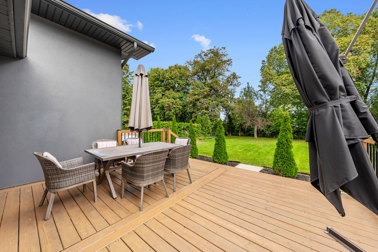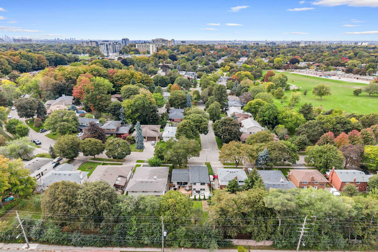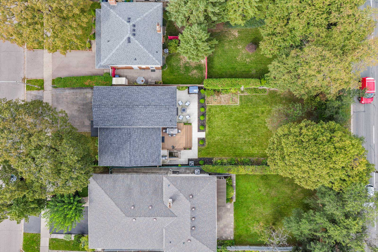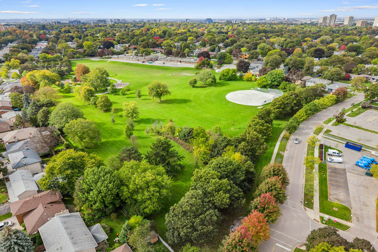41 Waterford Drive
Toronto, Ontario M9R 2N5
Beautifully reimagined with warmth and sophistication, this 3+1 bedroom, 3 bathroom sidesplit rests on a premium 50′ x 150′ lot in the heart of Willowridge-Martingrove-Richview. Blending timeless design with modern functionality, it offers a seamless balance of comfort, versatility, and everyday elegance.
A soaring cathedral-ceiling great room introduces the home with an airy sense of space, leading into a designer solid-maple kitchen and open-concept main floor perfect for entertaining. Every detail has been carefully curated — from the fiberglass oak-grained front door and satin-nickel hardware to the refined Soho trim, 7″ baseboards, and engineered hardwood floors refinished in 2020. Smart upgrades include a Nest thermostat, Ring doorbell with rear camera, and recessed LED lighting throughout.
The custom kitchen (2020) anchors the main level with 42″ upper cabinets, quartz countertops, and a generous island with seating and storage. Under-cabinet lighting, pendant fixtures, and Legrand smart switches highlight the space, complemented by premium appliances including a 36″ Bertazzoni dual-fuel range, Bosch refrigerator and dishwasher, and a built-in Panasonic microwave drawer.
Upstairs, the primary suite impresses with a custom closet system, while the spa-inspired main bathroom features a double vanity, porcelain tile, and elegant fixtures. The lower level offers a fully self-contained suite with a private entrance, kitchen, pantry, and laundry — ideal for extended family or income potential.
Outside, a treated-pine deck (2020) flows down to a concrete patio and barbecue area surrounded by emerald cedars and perennial gardens, creating a private, tranquil retreat. A five-car driveway and attached two-car garage complete the home.
Located minutes from Islington TTC Subway, the future Eglinton LRT, Richview Collegiate, top-rated schools, golf clubs, and Pearson Airport, this meticulously updated residence — with newer roof, soffits, and windows (2020) — offers refined living in one of Toronto’s most convenient and desirable neighbourhoods.
| Price: | $1,619,000 |
|---|---|
| Bedrooms: | 3+1 |
| Bathrooms: | 3 |
| Kitchens: | 1+1 |
| Family Room: | Yes |
| Basement: | Apartment / Separate Entrance |
| Fireplace/Stv: | Yes |
| Heat: | Forced Air/Gas |
| A/C: | Central Air |
| Central Vac: | Yes |
| Laundry: | Lower Level |
| Apx Age: | 14 Years (2011) |
| Lot Size: | 50′ x 150′ |
| Apx Sqft: | 1100-1500 |
| Exterior: | Brick, Stucco/Plaster |
| Drive: | Private |
| Garage: | Attached/2.0 |
| Parking Spaces: | 3 |
| Pool: | No |
| Property Features: |
|
| Water: | Municipal Water |
| Sewer: | Sewers |
| Taxes: | $5,904.50 (2025) |
| # | Room | Level | Room Size (m) | Description |
|---|---|---|---|---|
| 1 | Living Room | Main | 4.06 x 5.08 | Hardwood Floor, Cathedral Ceiling, Walkout To Deck |
| 2 | Dining Room | Main | 2.64 x 5.08 | Hardwood Floor, Combined With Living Room, Pot Lights |
| 3 | Kitchen | Main | 4.78 x 2.92 | Centre Island, Stainless Steel Appliances, Quartz Counter |
| 4 | Prim Bdrm | Upper | 5.36 x 3.25 | Hardwood Floor, Double Closet, O/Looks Frontyard |
| 5 | 2nd Br | Upper | 3.38 x 3.38 | Hardwood Floor, Closet, Window |
| 6 | 3rd Br | Upper | 2.95 x 4.09 | Hardwood Floor, Closet, O/Looks Backyard |
| 7 | Living Room | Lower | 6.71 x 3.76 | Hardwood Floor, Combined With Dining Room, Crown Moulding |
| 8 | Dining Room | Lower | 6.71 x 3.76 | Hardwood Floor, Combined With Living Room, Pot Lights |
| 9 | Kitchen | Main | 6.71 x 3.76 | Hardwood Floor, Stainless Steel Appliances, Walkout To Yard |
| 10 | Br | Lower | 3.05 x 3.96 | Hardwood Floor, O/Looks Backyard, Large Window |
| 11 | Laundry | Lower | 2.77 x 2.31 | Tile Floor, Laundry Sink, Separate Rm |
LANGUAGES SPOKEN
Gallery
Check Out Our Other Listings!

How Can We Help You?
Whether you’re looking for your first home, your dream home or would like to sell, we’d love to work with you! Fill out the form below and a member of our team will be in touch within 24 hours to discuss your real estate needs.
Dave Elfassy, Broker
PHONE: 416.899.1199 | EMAIL: [email protected]
Sutt on Group-Admiral Realty Inc., Brokerage
on Group-Admiral Realty Inc., Brokerage
1206 Centre Street
Thornhill, ON
L4J 3M9
Read Our Reviews!

What does it mean to be 1NVALUABLE? It means we’ve got your back. We understand the trust that you’ve placed in us. That’s why we’ll do everything we can to protect your interests–fiercely and without compromise. We’ll work tirelessly to deliver the best possible outcome for you and your family, because we understand what “home” means to you.


