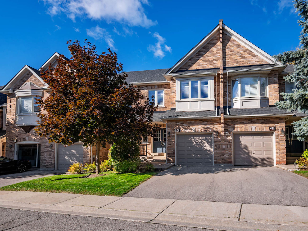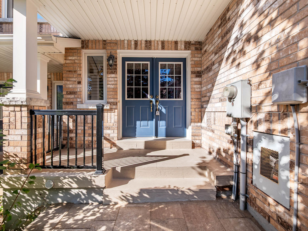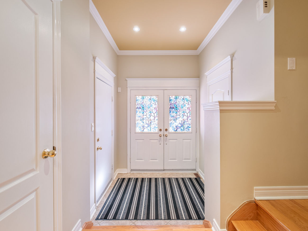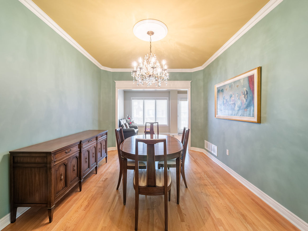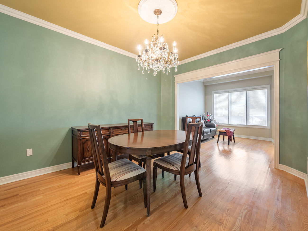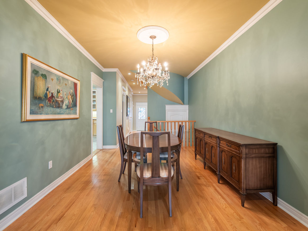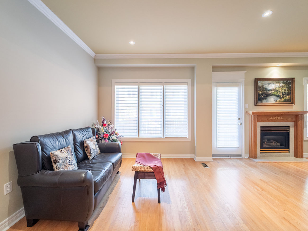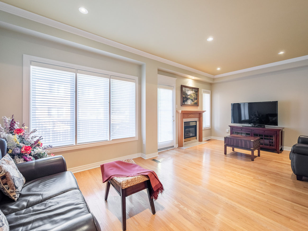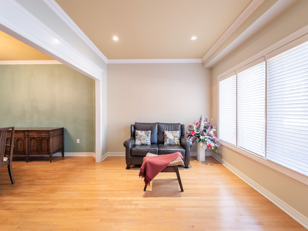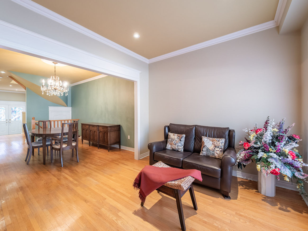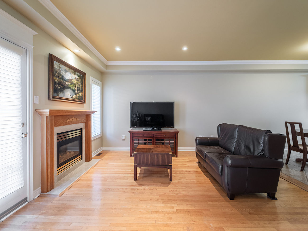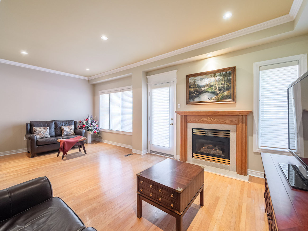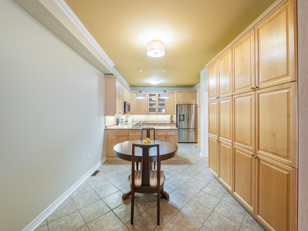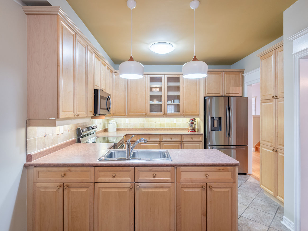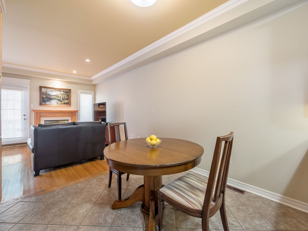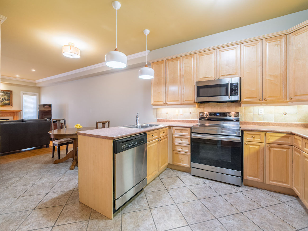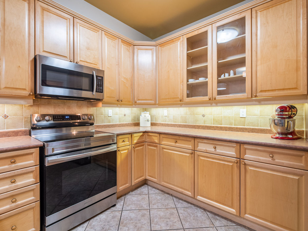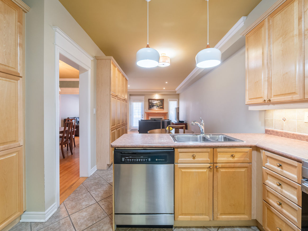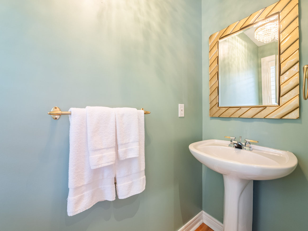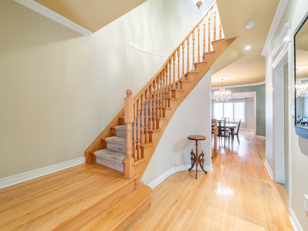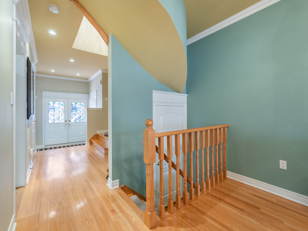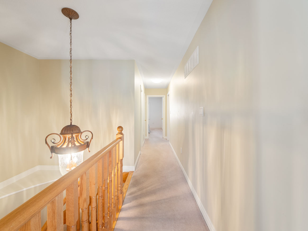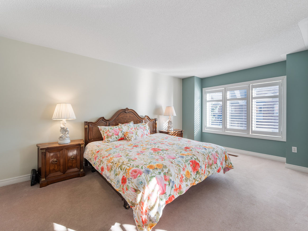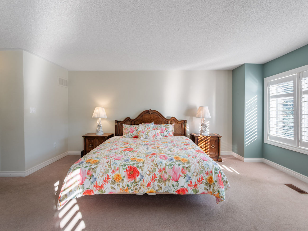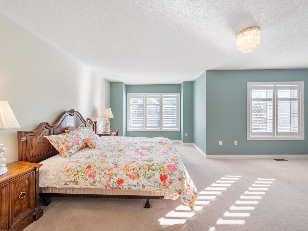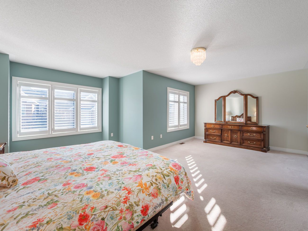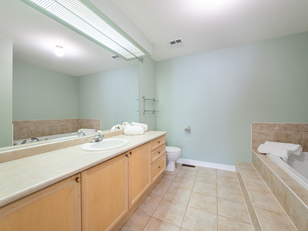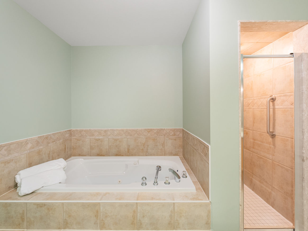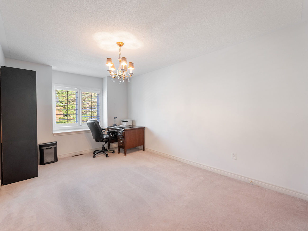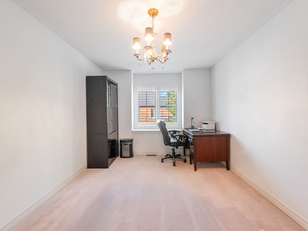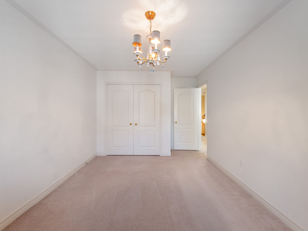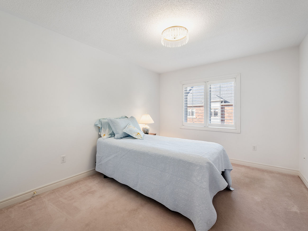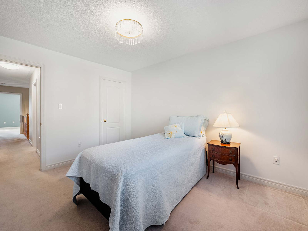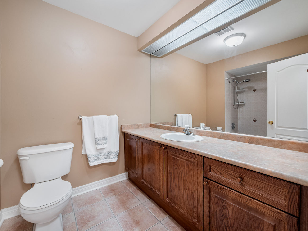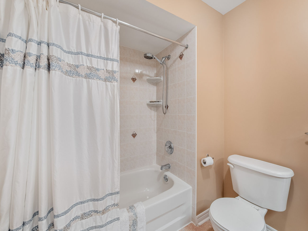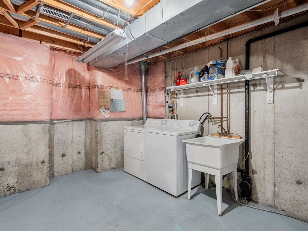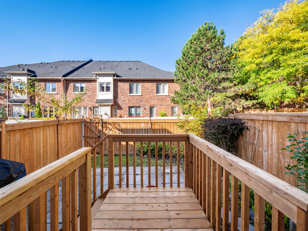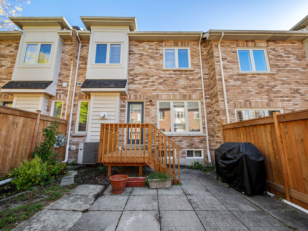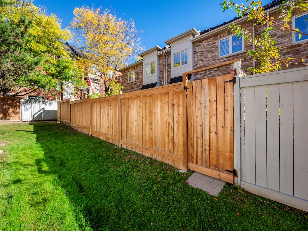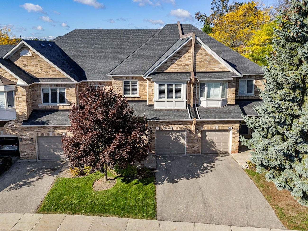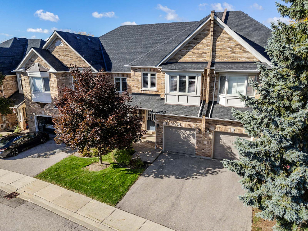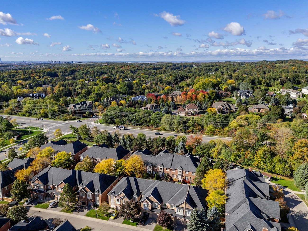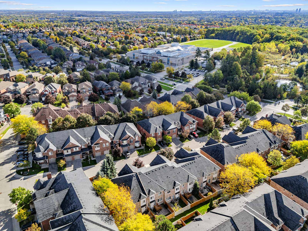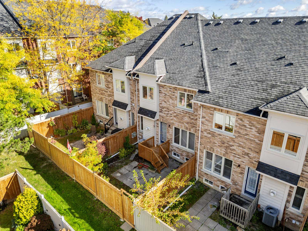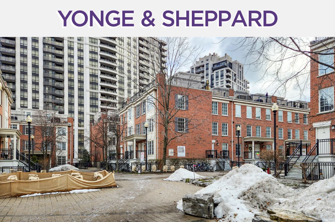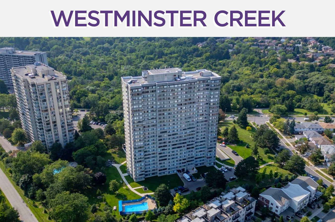255 Shaftsbury Avenue
#26 – Richmond Hill, ON L4C 0L9
This meticulously maintained 3-bedroom, 3-bathroom middle-unit townhouse that radiates pride of ownership and thoughtful upgrades throughout.
Clean, bright, and truly move-in ready, it blends comfort, function, and timeless style – ideal for families or professionals who value a peaceful yet well-connected community.
The main floor features crown moulding, hardwood in the hall and powder room, and a warm, open-concept flow made for both entertaining and everyday living. The kitchen impresses with floor-to-ceiling cabinetry including glass-accent doors, an oversized pantry, tile flooring, and updated appliances—fridge (2020) and oven (2024). Enjoy a cozy breakfast area and an inviting living room with custom blinds overlooking a new backyard deck (2025) and fence (2024).
Upstairs are three spacious bedrooms with closet organizers, soft carpeting, and classic wood shutters on every window. Curb appeal shines with a new concrete front patio. Steps to expansive green spaces, scenic walking and biking trails, and a vibrant community centre, this home delivers an exceptional lifestyle surrounded by nature and convenience. Every detail has been carefully tended—from the carpet runner on the stairs to the tile in the kitchen and washrooms—making this a turnkey, worry-free opportunity. Move in and enjoy modern living in a peaceful, family-friendly neighbourhood.
| Price: | $888,888 |
|---|---|
| Bedrooms: | 3 |
| Bathrooms: | 3 |
| Kitchens: | 1 |
| Family Room: | Yes |
| Basement: | Unfinished |
| Fireplace/Stv: | Yes |
| Heat: | Forced Air/Gas |
| A/C: | Central Air |
| Central Vac: | Yes |
| Laundry: | Lower Level |
| Apx Age: | 26 Years (1999) |
| Lot Size: | |
| Apx Sqft: | 2000-2249 |
| Exterior: | Brick |
| Drive: | Private |
| Garage: | Built-In/1.0 |
| Parking Spaces: | 2 |
| Pool: | |
| Property Features: |
|
| Water: | |
| Sewer: | |
| Taxes: | $3,928 (2025) |
| # | Room | Level | Room Size (m) | Description |
|---|---|---|---|---|
| 1 | Bathroom | Main | 2.03 x 0.79 | 2 Piece Bathroom, Hardwood Floor, Window |
| 2 | Kitchen | Main | 3.53 x 3.05 | Stainless Steel Appliances, Eat-In Kitchen, Tile Floor |
| 3 | Breakfast | Main | 3.35 x 3.02 | Combined With Family, Combined With Kitchen, Tile Floor |
| 4 | Family | Main | 3.43 x 3.38 | Fireplace, Combined With Living Room, Walkout |
| 5 | Living Room | Main | 3.07 x 3.05 | Combined With Family, Hardwood Floor, Window |
| 6 | Dining Room | Main | 4.22 x 3.33 | Combined With Living Room, Hardwood Floor |
| 7 | Prim Bdrm | 2nd | 6.43 x 5.26 | Broadloom, 5 Piece Ensuite Bathroom, W/I Closet |
| 8 | Bathroom | 2nd | 3.12 x 3.00 | 5 Piece Bathroom, Sunken Bathroom, Separate Rm |
| 9 | 2nd Br | 2nd | 4.83 x 3.10 | Closet, Window, Broadloom |
| 10 | 3rd Br | 2nd | 3.84 x 3.20 | Closet, Window, Broadloom |
| 11 | Bathroom | 2nd | 2.01 x 1.88 | 4 Piece Bathroom, Tile Floor |
LANGUAGES SPOKEN
RELIGIOUS AFFILIATION
Floor Plans
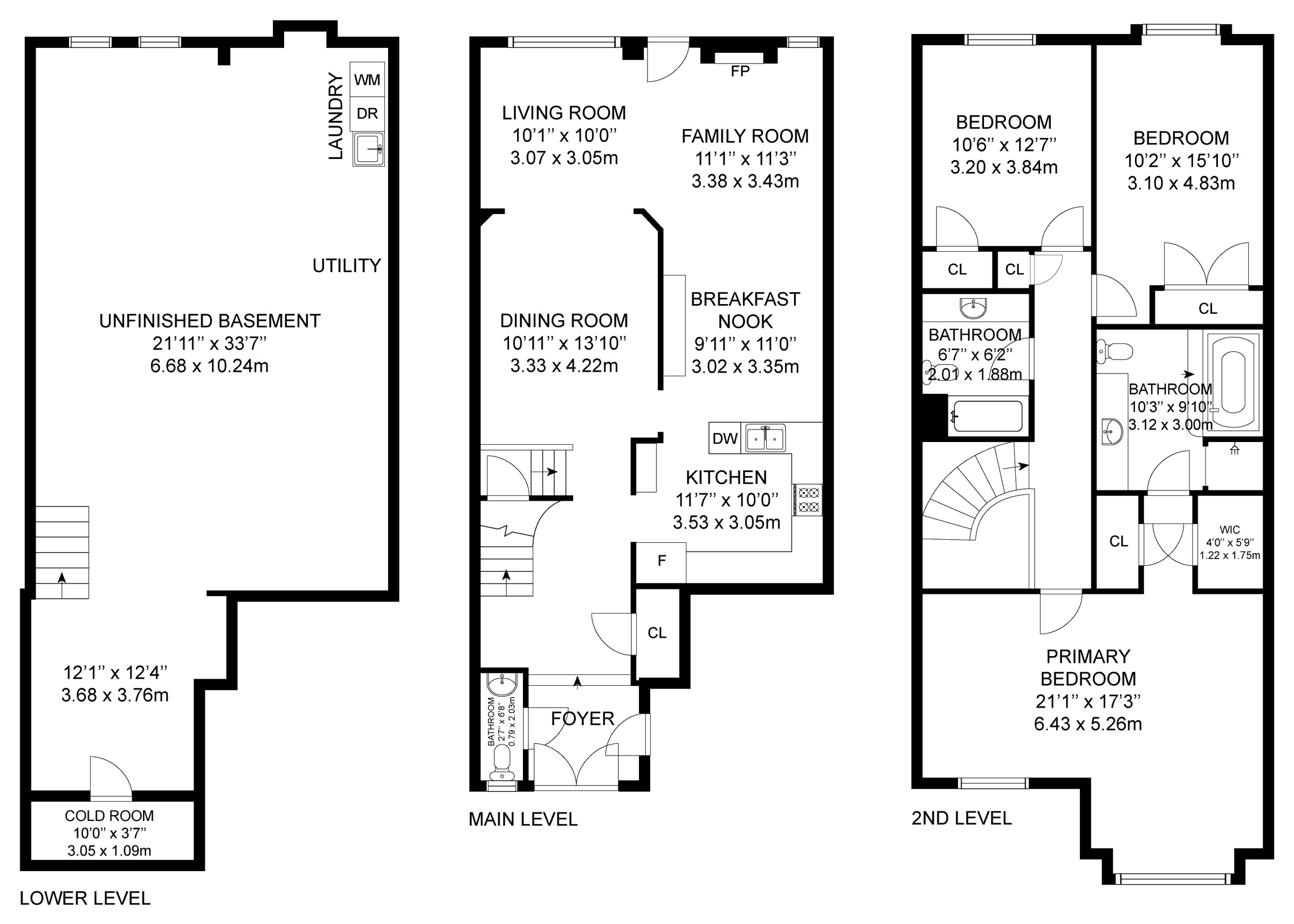
Gallery
Check Out Our Other Listings!

How Can We Help You?
Whether you’re looking for your first home, your dream home or would like to sell, we’d love to work with you! Fill out the form below and a member of our team will be in touch within 24 hours to discuss your real estate needs.
Dave Elfassy, Broker
PHONE: 416.899.1199 | EMAIL: [email protected]
Sutt on Group-Admiral Realty Inc., Brokerage
on Group-Admiral Realty Inc., Brokerage
1206 Centre Street
Thornhill, ON
L4J 3M9
Read Our Reviews!

What does it mean to be 1NVALUABLE? It means we’ve got your back. We understand the trust that you’ve placed in us. That’s why we’ll do everything we can to protect your interests–fiercely and without compromise. We’ll work tirelessly to deliver the best possible outcome for you and your family, because we understand what “home” means to you.


