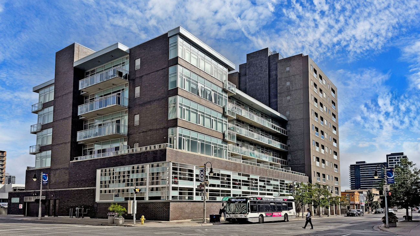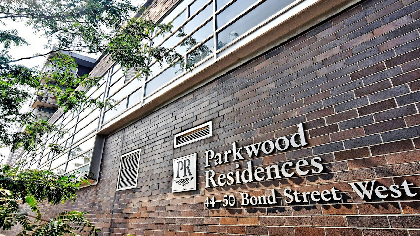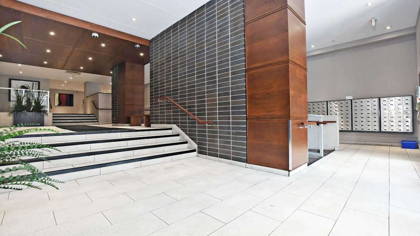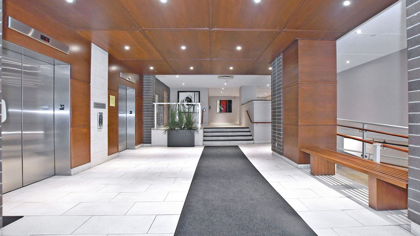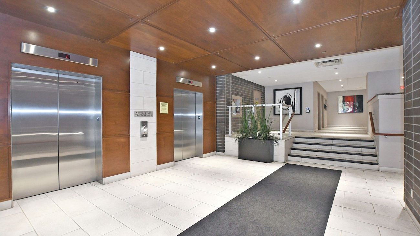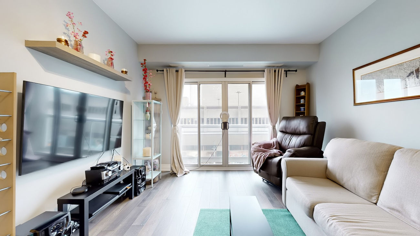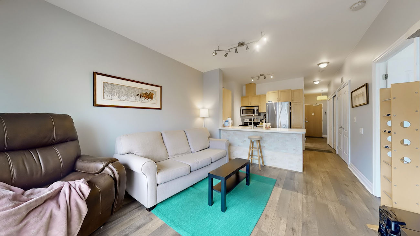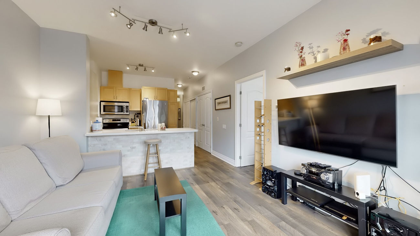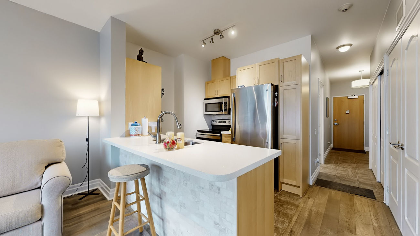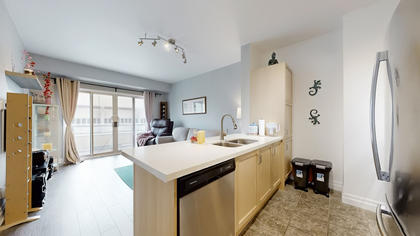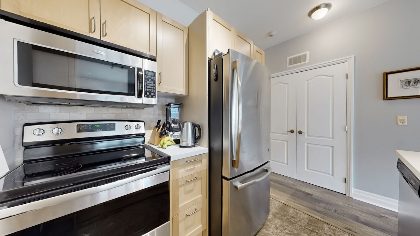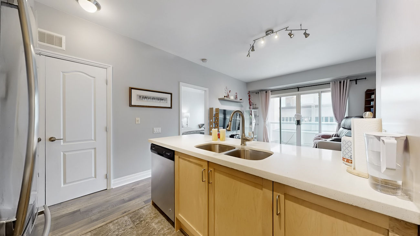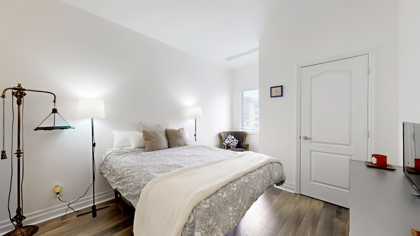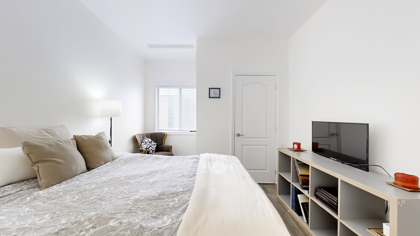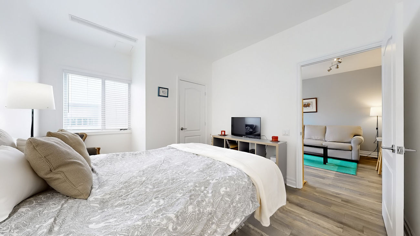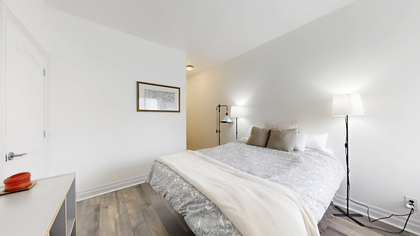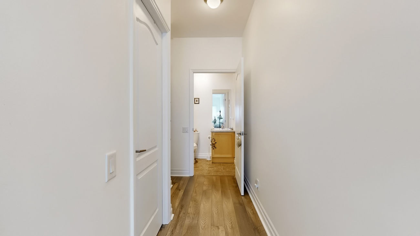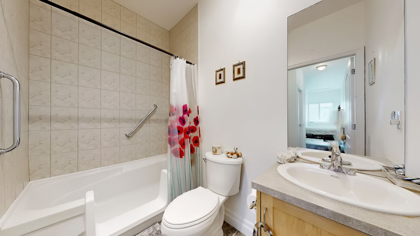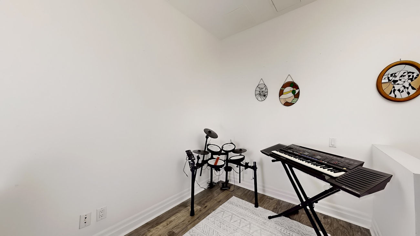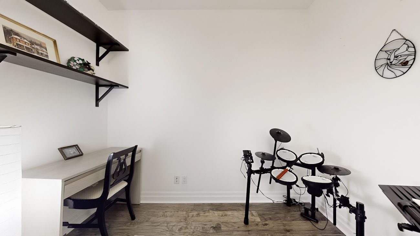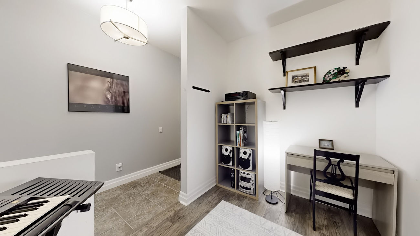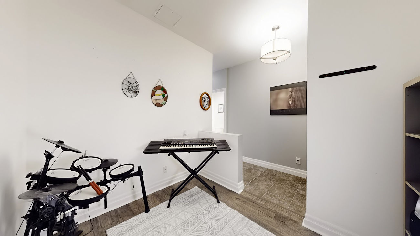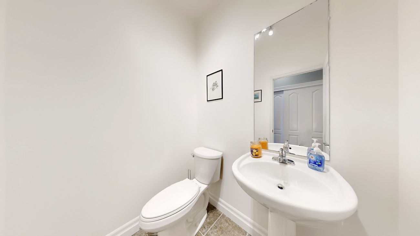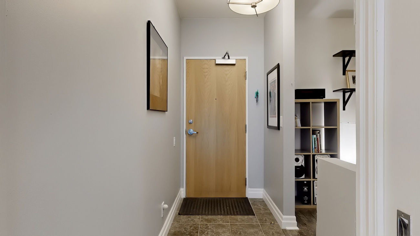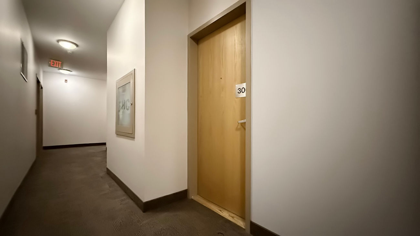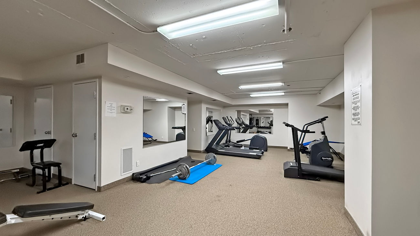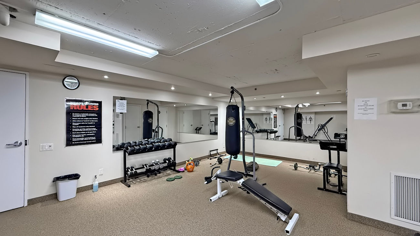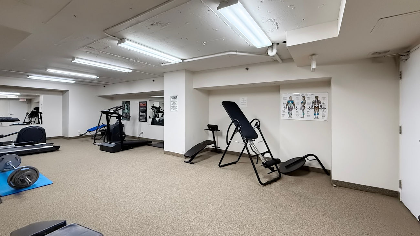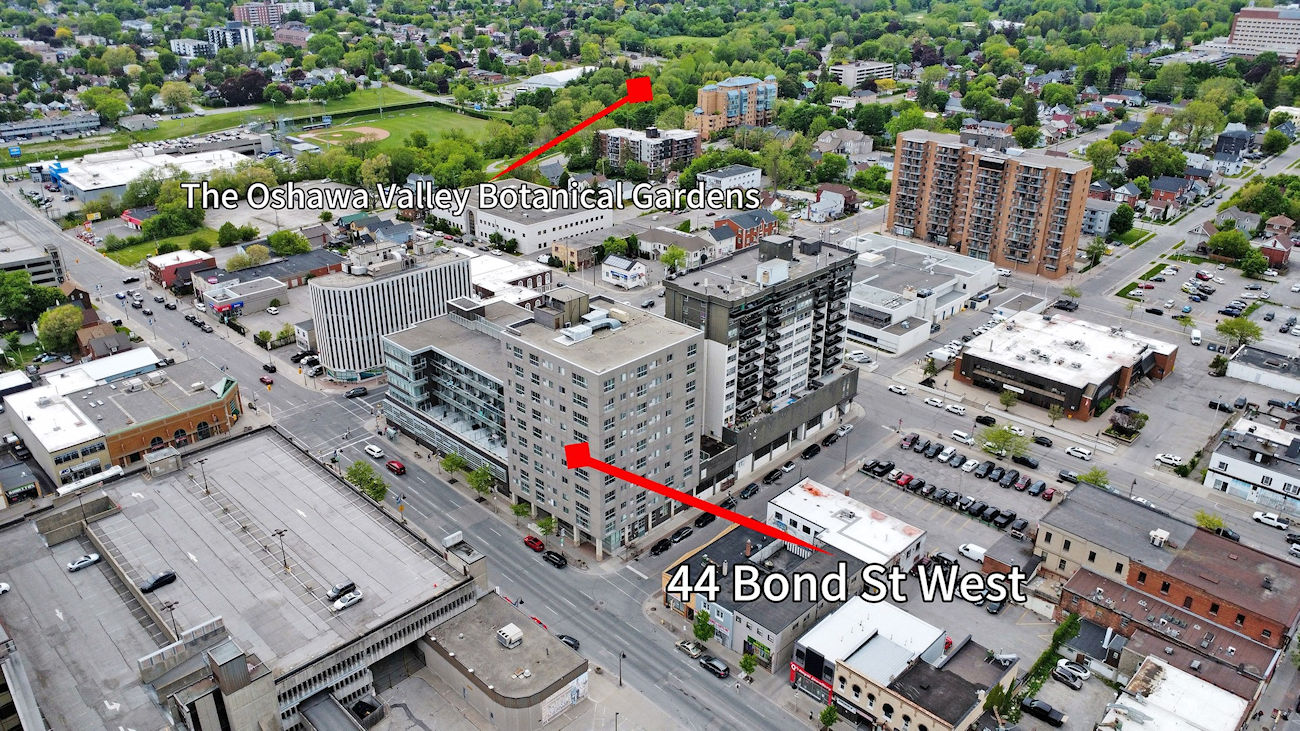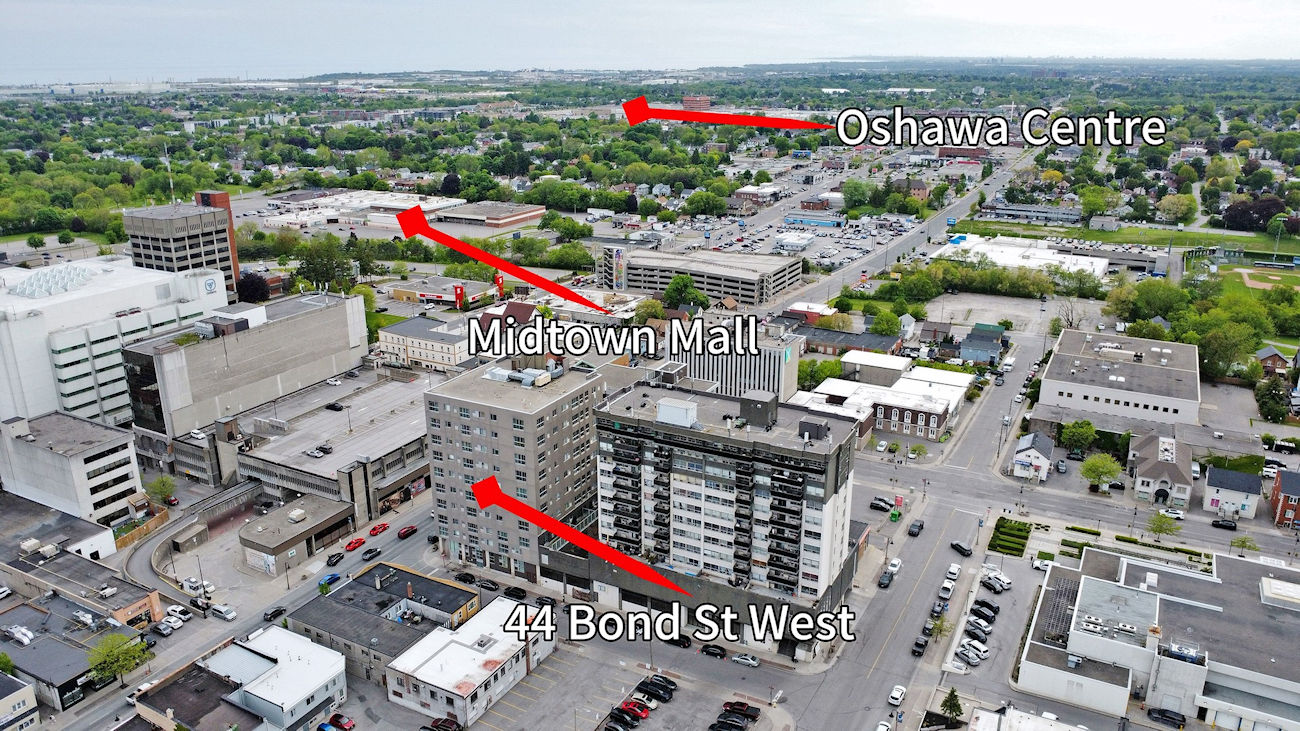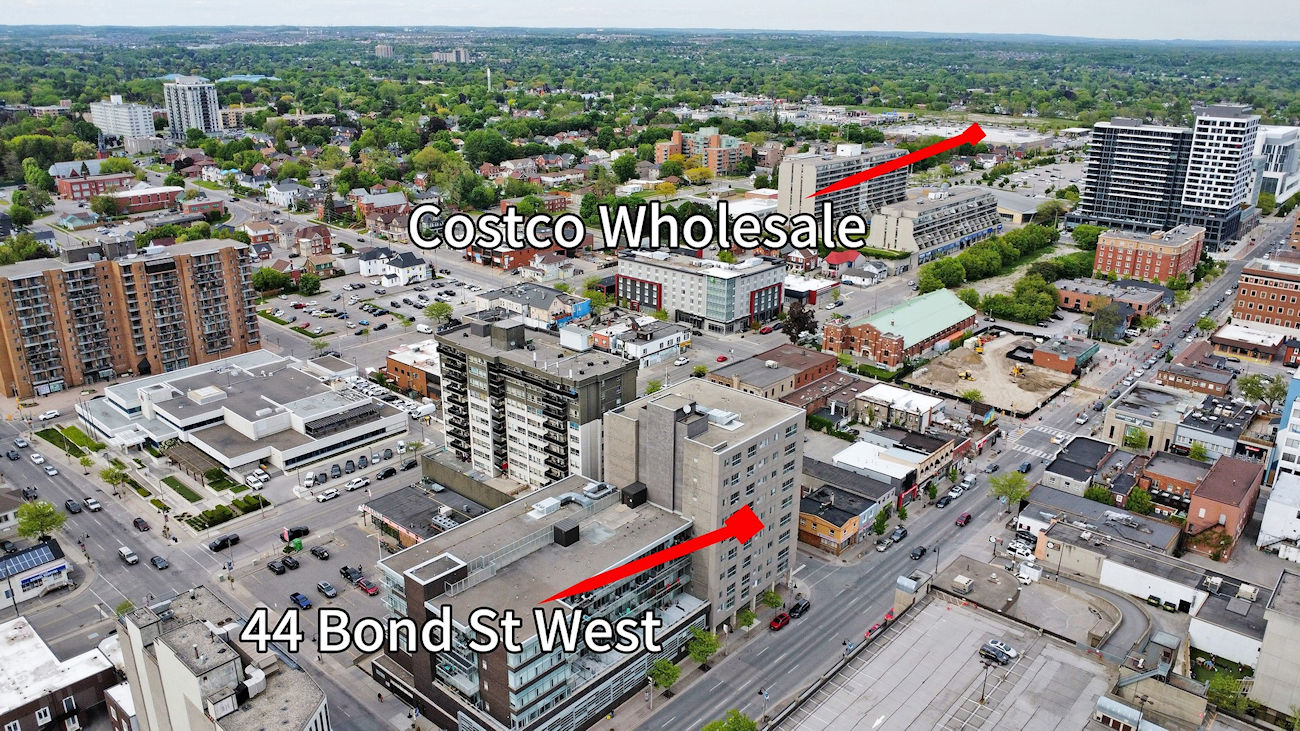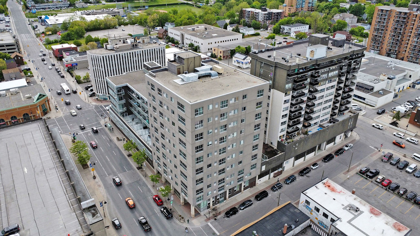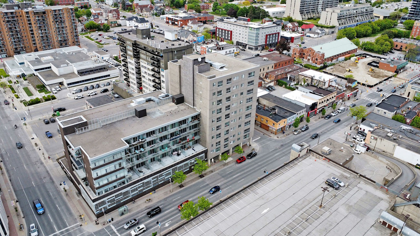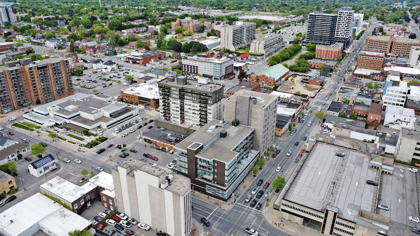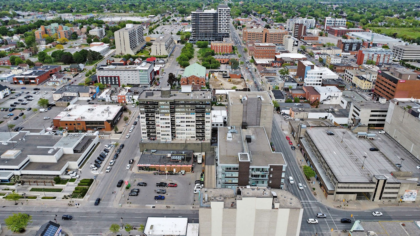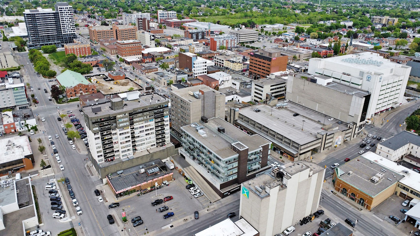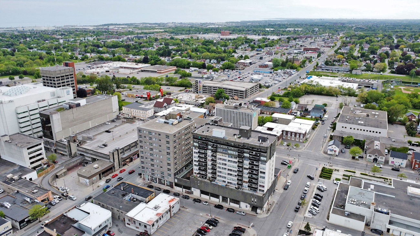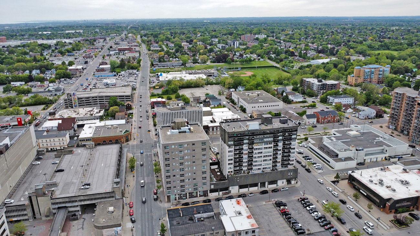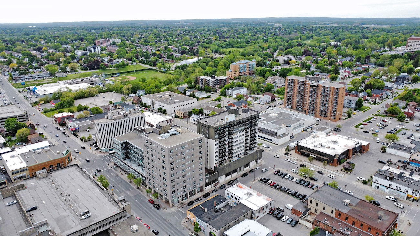44 Bond Street West
Unit 306 – Oshawa, ON L1G 6R2
Enjoy stylish and accessible living in this one-bedroom plus den, two-bathroom condominium located in the heart of downtown Oshawa. The functional open-concept layout is ideal for families, professionals, down-sizers, first-time buyers, or investors.
The bright living and dining area is enhanced by floor-to-ceiling windows that flood the space with natural light. The modern kitchen is equipped with updated stainless steel appliances, maple cabinetry, and a peninsula quartz countertop, creating a seamless flow between cooking, dining, and entertaining.
The spacious primary bedroom features a generous walk-in closet and a private four-piece ensuite, offering a peaceful retreat. The versatile den can be used as a home office, guest room, reading nook, nursery, or an artist’s space to inspire creativity. An additional two-piece powder room adds convenience for guests.
This unit includes updated full-size stacked in-suite laundry, one underground parking space conveniently located near the entrance, and a secure storage locker. Peace of mind is provided with a washer, dryer, dishwasher, and oven all under warranty until late 2026, and a newly installed HVAC system in 2024.
The condominium is located in a well-managed building offering modern amenities such as an on-site management and superintendent office, gym, sauna, and a party/meeting room. The building features ramps and wide doorways for easy mobility throughout all common areas.
Live just steps from restaurants, cafes, shopping, parks, the UOIT/Durham College downtown campus, and public transit, making it an ideal location for a walkable lifestyle. Whether you are seeking your first home or an investment in a growing downtown community, this unit checks all the boxes with its size, location, and style.
| Price: | $409,900 |
|---|---|
| Bedrooms: | 1+1 |
| Bathrooms: | 2 |
| Kitchens: | 1 |
| Family Room: | No |
| Basement: | None |
| Fireplace/Stv: | No |
| Heat: | Forced Air / Gas |
| A/C: | Central Air |
| Apx Age: | 19 Years (2006) |
| Apx Sqft: | 800-899 |
| Balcony: | None |
| Locker: | 1/Owned/P1/55 |
| Ensuite Laundry: | Yes |
| Exterior: | Concrete |
| Parking: | Underground/1.0 |
| Parking Spaces: | 1/Owned/15 |
| Pool: | None |
| Water: | Municipal |
| Sewer: | Sewers |
| Inclusions: |
|
| Building Amenities: |
|
| Property Features: |
|
| Maintenance: | $635.49/month |
| Taxes: | $2,287.84 (2024) |
| # | Room | Level | Room Size (m) | Description |
|---|---|---|---|---|
| 1 | Foyer | Flat | 4.88 x 1.22 | Tile Floor, Closet, Wood Trim |
| 2 | Living Room | Flat | 3.96 x 3.61 | Hardwood Floor, Combined With Dining Room, Juliette Balcony |
| 3 | Dining Room | Flat | 3.96 x 3.61 | Hardwood Floor, Combined With Living Room, Open Concept |
| 4 | Kitchen | Flat | 2.64 x 2.72 | Tile Floor, Stainless Steel Built-In Appliances, Breakfast Bar |
| 5 | Primary Bedroom | Flat | 7.09 x 3.12 | Hardwood Floor, 4 Piece Ensuite, Double Closet |
| 6 | Bathroom | Flat | 1.45 x 2.44 | Tile Floor, Soaker, Built-In Vanity |
| 7 | Den | Flat | 2.82 x 2.11 | Hardwood Floor, Open Concept, Wood Trim |
| 8 | Bathroom | Flat | 1.78 x 1.24 | Tile Floor, 2 Piece Bathroom, Pedestal Sink |
LANGUAGES SPOKEN
Floor Plans
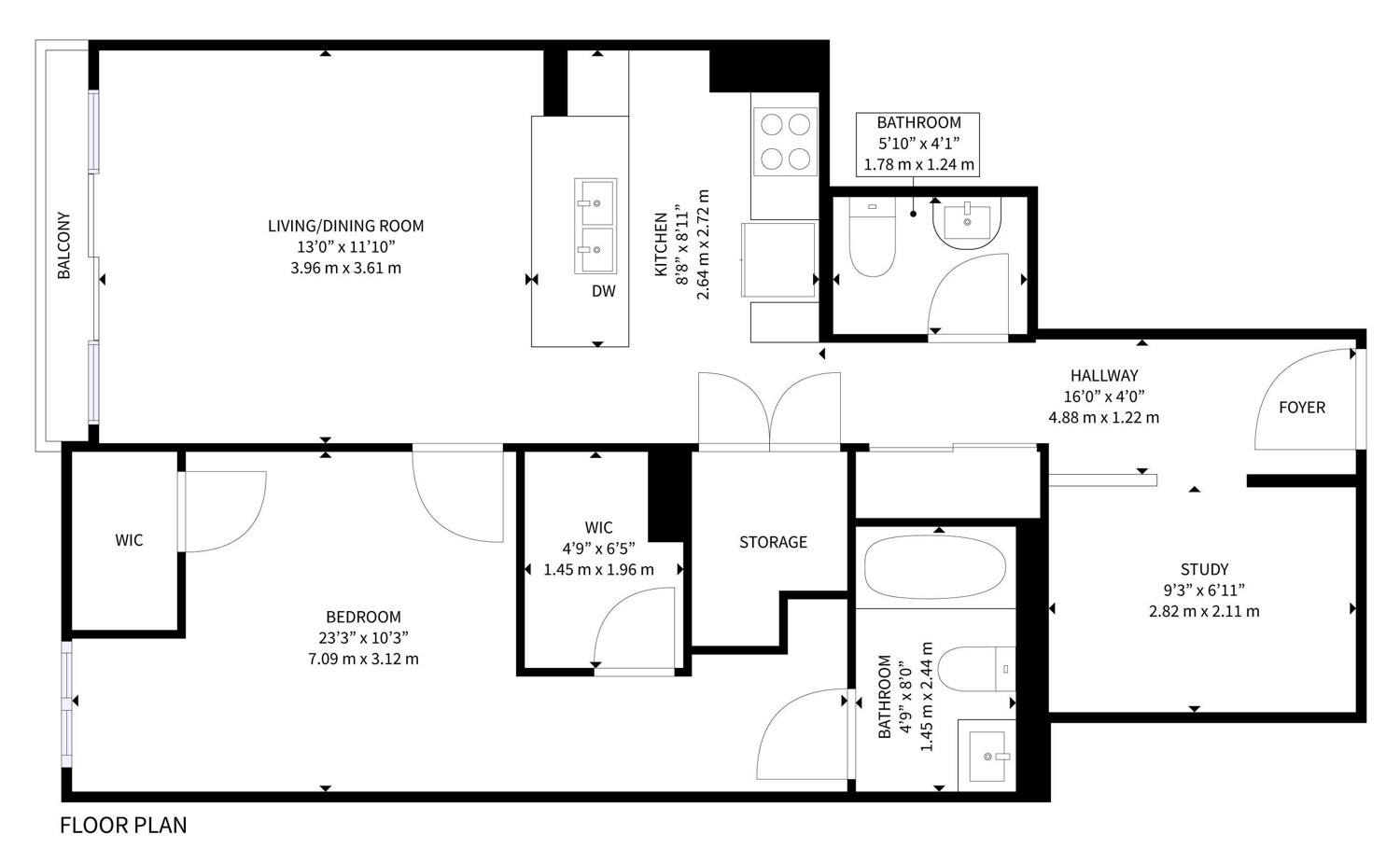
Gallery
Check Out Our Other Listings!

How Can We Help You?
Whether you’re looking for your first home, your dream home or would like to sell, we’d love to work with you! Fill out the form below and a member of our team will be in touch within 24 hours to discuss your real estate needs.
Dave Elfassy, Broker
PHONE: 416.899.1199 | EMAIL: [email protected]
Sutt on Group-Admiral Realty Inc., Brokerage
on Group-Admiral Realty Inc., Brokerage
1206 Centre Street
Thornhill, ON
L4J 3M9
Read Our Reviews!

What does it mean to be 1NVALUABLE? It means we’ve got your back. We understand the trust that you’ve placed in us. That’s why we’ll do everything we can to protect your interests–fiercely and without compromise. We’ll work tirelessly to deliver the best possible outcome for you and your family, because we understand what “home” means to you.


