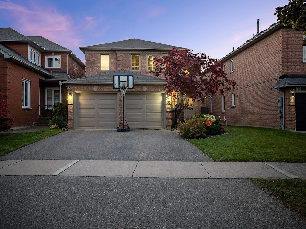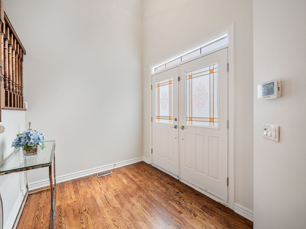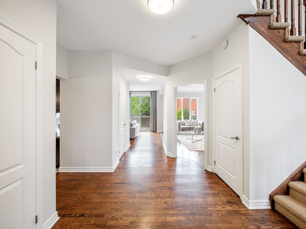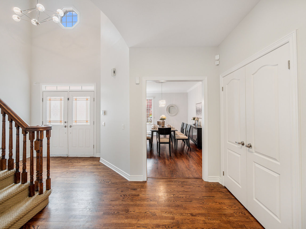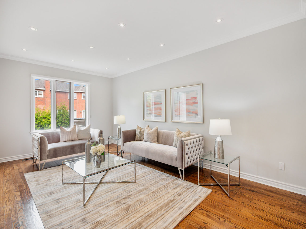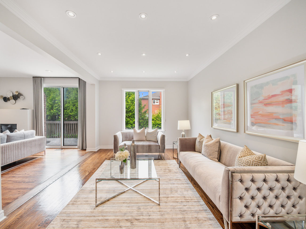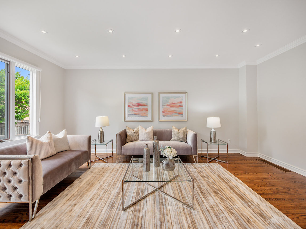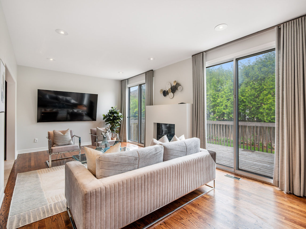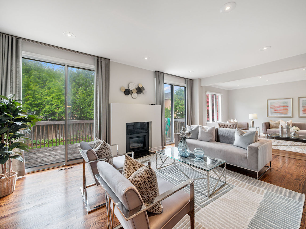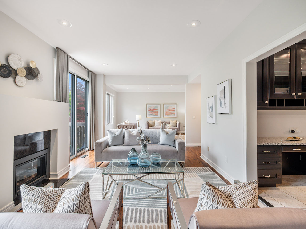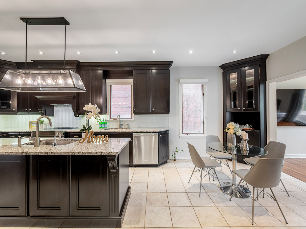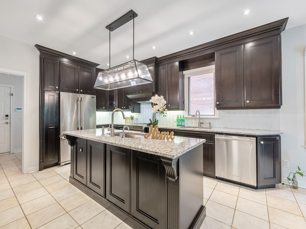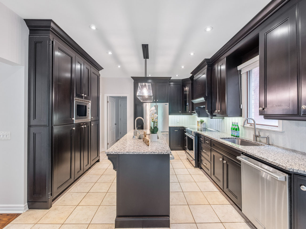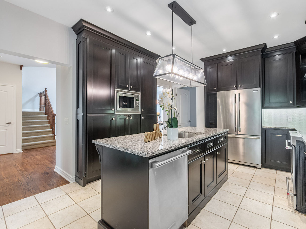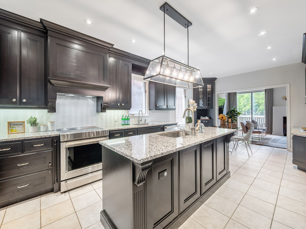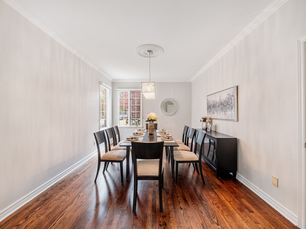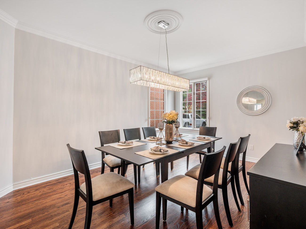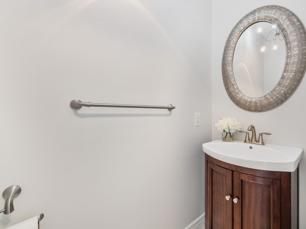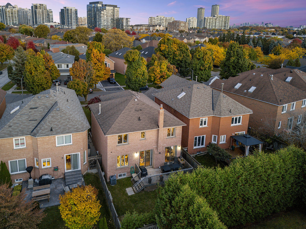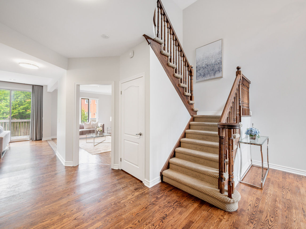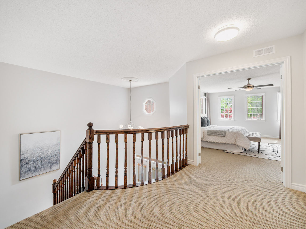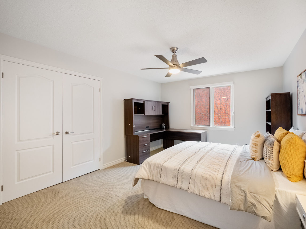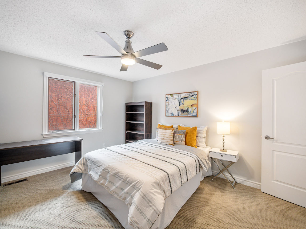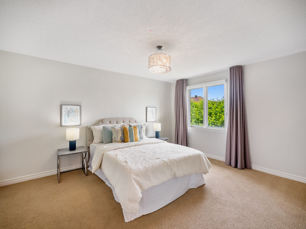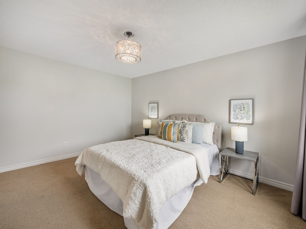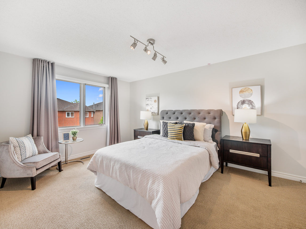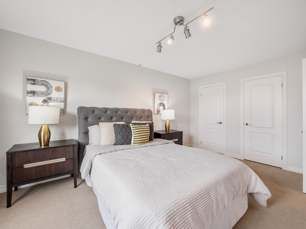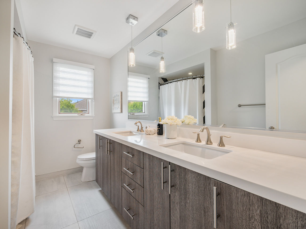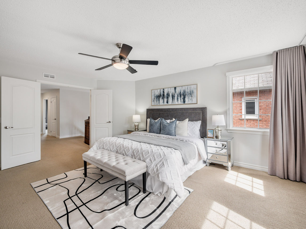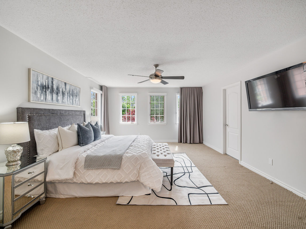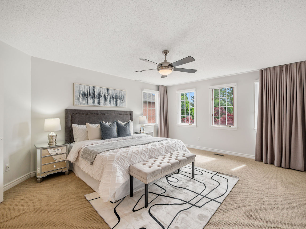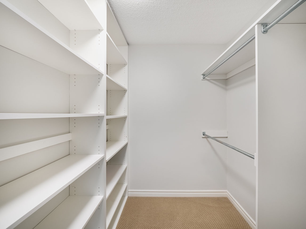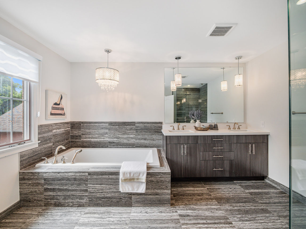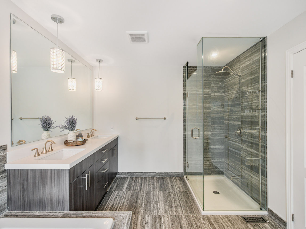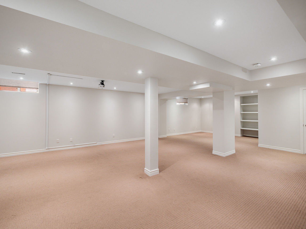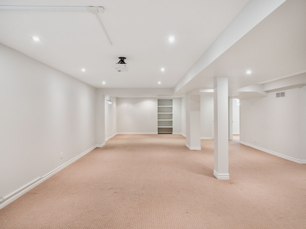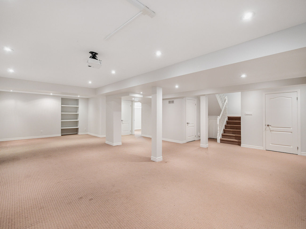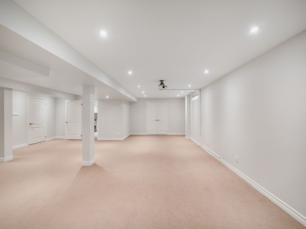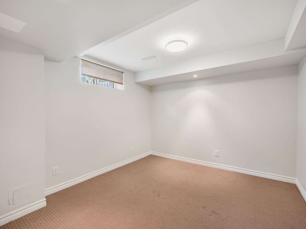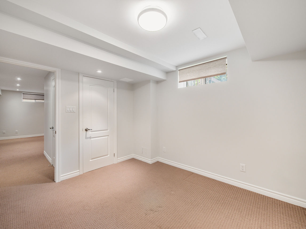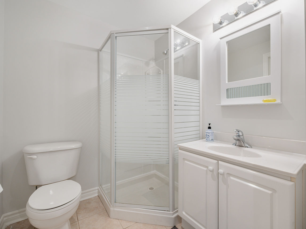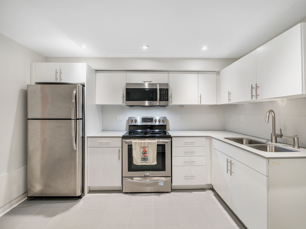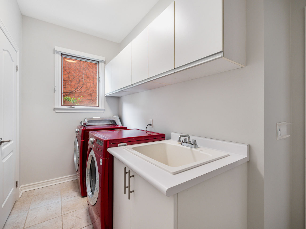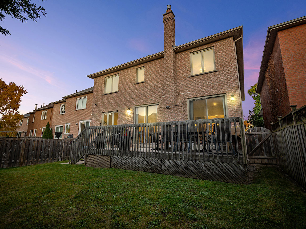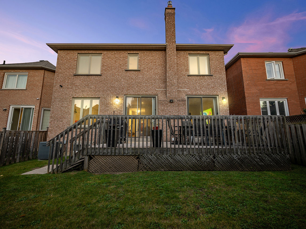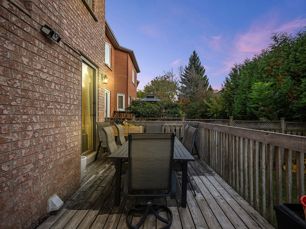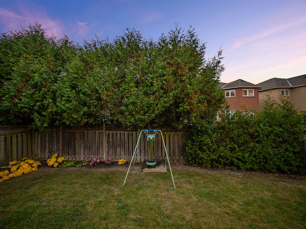36 Oakhurst Drive
Vaughan, Ontario L4J 7V3
Welcome to 36 Oakhurst Drive. This beautifully maintained 4+1 bedroom, 4 bathroom home offers a spacious and functional layout, ideal for families and entertainers alike.
The main floor features rich hardwood flooring and an open-concept family room with a cozy gas fireplace and walk-out to the deck, seamlessly flowing into the living and breakfast areas. The main kitchen is equipped with stainless steel appliances, oak cabinetry, a centre island with an added sink and instantaneous water heater, and a bright breakfast area. Upstairs, the primary suite includes a luxurious 5-piece ensuite and a walk-in closet with custom organizers, while the additional 5-piece bathroom serves the remaining bedrooms.
The fully finished basement includes a second kitchen, a large bedroom, and the potential for a separate entrance, making it perfect for in-laws or extended family. Numerous upgrades include garage doors and smart openers (2022), a tankless water heater (2020), CCTV system, Ethernet wiring throughout, R60 insulation (2017), two dishwashers (2017), a refrigerator (2018), and an induction stove and range (2022) with an extended warranty.
Renovations in 2017 enhanced the bathrooms, added lighting in the primary ensuite and dining room, removed the wall between the living and family rooms for an open layout, eliminated stucco ceilings, added custom blinds, and installed a basement kitchen. Further updates include epoxy coating on the front porch (2020), tree planting (2019), a hot water tap (2023) in the backyard, and custom shelving in the primary walk-in closet.
With tiled laundry and kitchen flooring, carpeted second floor and basement, and a well-landscaped yard, this home is move-in ready. Conveniently located near schools, parks, transit, and shopping.
Ready to make your move? Give us a call!
| Price: | $1,789,000 |
|---|---|
| Bedrooms: | 4+1 |
| Bathrooms: | 4 |
| Kitchens: | 1+1 |
| Family Room: | Yes |
| Basement: | Finished |
| Fireplace/Stv: | Yes |
| Heat: | Forced Air/Gas |
| A/C: | Central Air |
| Central Vac: | Yes |
| Laundry: | Main Level |
| Apx Age: | 36 Years (1989) |
| Lot Size: | 40.29′ x 116.22′ |
| Apx Sqft: | 2500-3000 |
| Exterior: | Brick |
| Drive: | Private |
| Garage: | Attached/2.0 |
| Parking Spaces: | 4 |
| Pool: | None |
| Property Features: |
|
| Water: | Municipal Water |
| Sewer: | Sewers |
| Taxes: | $7,726.09 (2024) |
| # | Room | Level | Room Size (m) | Description |
|---|---|---|---|---|
| 1 | Living Room | Main | 3.49 x 5.86 | Hardwood Floor, Crown Moulding, Pot Lights |
| 2 | Dining Room | Main | 3.5 x 5.39 | Hardwood Floor, Crown Moulding, Overlooks Frontyard |
| 3 | Kitchen | Main | 3.71 x 4.82 | Centre Island, Stainless Steel Appliances, Breakfast Area |
| 4 | Family | Main | 6.31 x 3.64 | Hardwood Floor, Fireplace, Walkout To Deck |
| 5 | Laundry | Main | 3.71 x 2.21 | Tile Floor, Access To Garage, Built-In Shelves |
| 6 | Primary Bedroom | 2nd | 4.34 x 5.35 | Broadloom, 5 Piece Ensuite, Walk-In Closet |
| 7 | Second Bedroom | 2nd | 4.37 x 3.67 | Broadloom, Ceiling Fan, Large Closet |
| 8 | Third Bedroom | 2nd | 4.37 x 4.44 | Broadloom, Window, Large Closet |
| 9 | Fourth Bedroom | 2nd | 3.51 x 5.13 | Broadloom, Overlooks Backyard, Double Closet |
| 10 | Recreation Room | Basement | 6.11 x 11.53 | Built-In Shelves, Open Concept, Pot Lights |
| 11 | Kitchen | Basement | 3.38 x 4.19 | Tile Floor, Stainless Steel Appliances, Pot Lights |
| 12 | Bedroom | Basement | 4.03 x 2.91 | Broadloom, Semi Ensuite, Closet |
Open House Dates
Saturday, June 7, 2025 – 2pm-4pm
Sunday, June 8, 2025 – 2pm-4pm
LANGUAGES SPOKEN
Floor Plans

Gallery
Check Out Our Other Listings!

How Can We Help You?
Whether you’re looking for your first home, your dream home or would like to sell, we’d love to work with you! Fill out the form below and a member of our team will be in touch within 24 hours to discuss your real estate needs.
Dave Elfassy, Broker
PHONE: 416.899.1199 | EMAIL: [email protected]
Sutt on Group-Admiral Realty Inc., Brokerage
on Group-Admiral Realty Inc., Brokerage
1206 Centre Street
Thornhill, ON
L4J 3M9
Read Our Reviews!

What does it mean to be 1NVALUABLE? It means we’ve got your back. We understand the trust that you’ve placed in us. That’s why we’ll do everything we can to protect your interests–fiercely and without compromise. We’ll work tirelessly to deliver the best possible outcome for you and your family, because we understand what “home” means to you.


