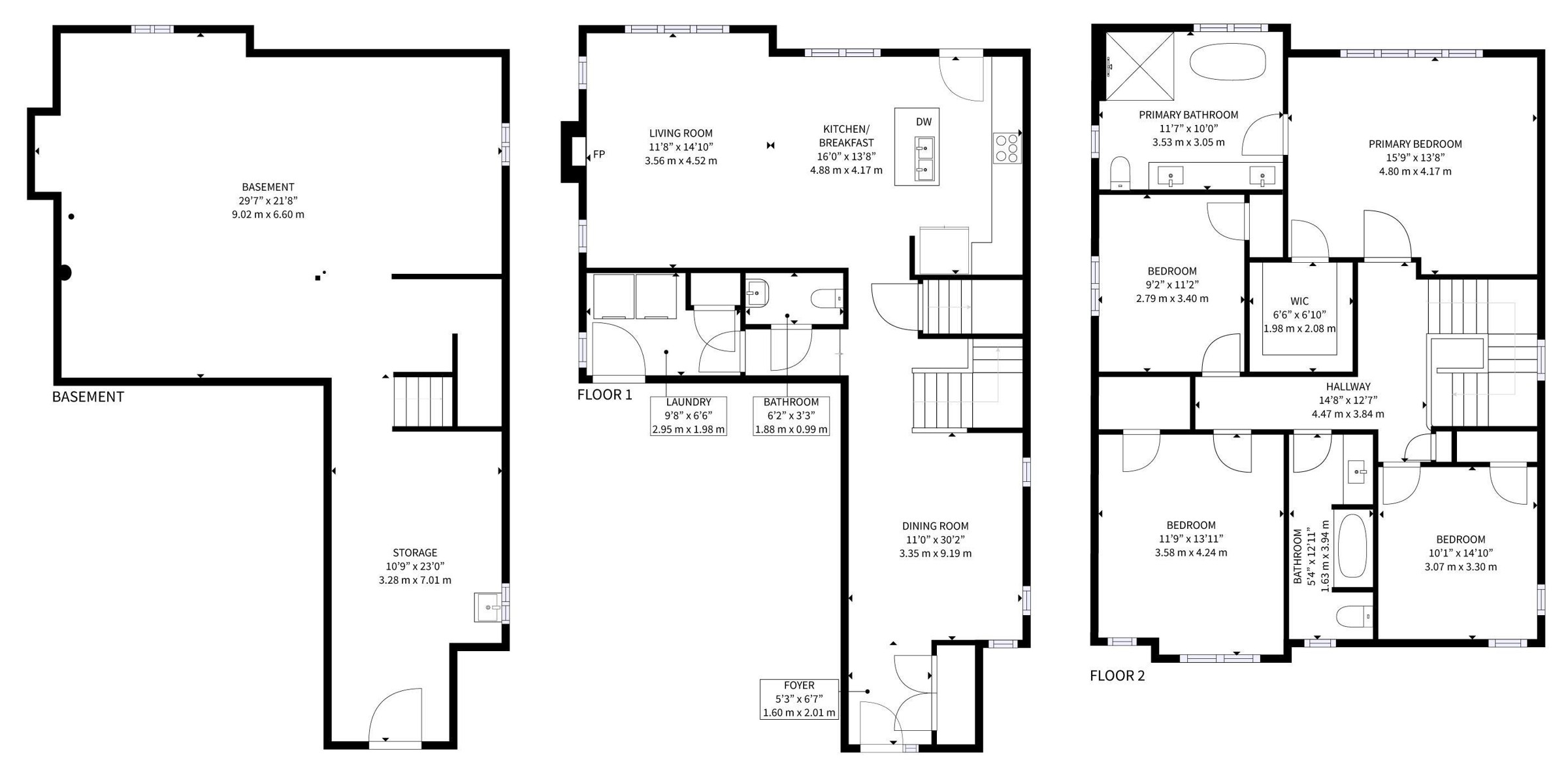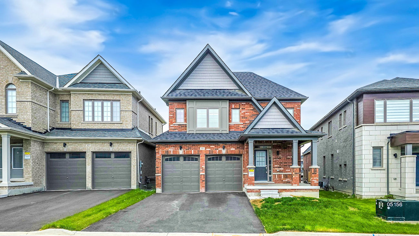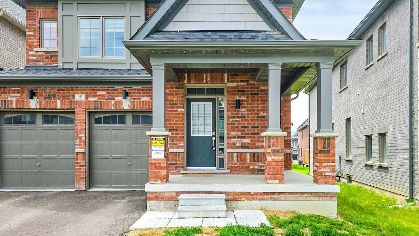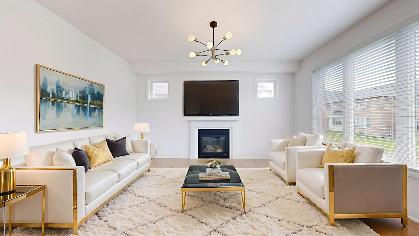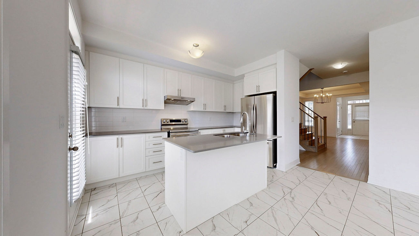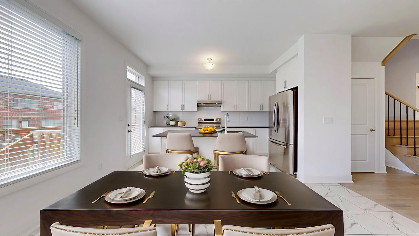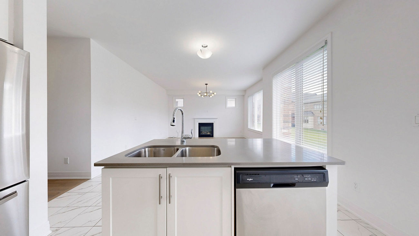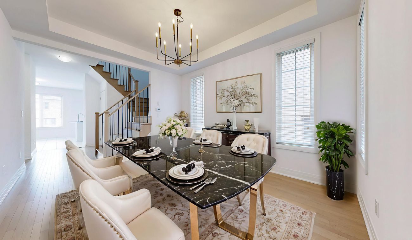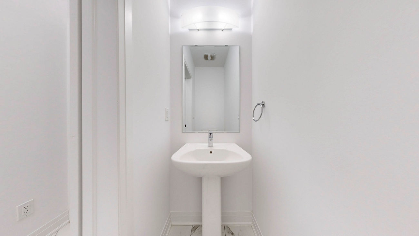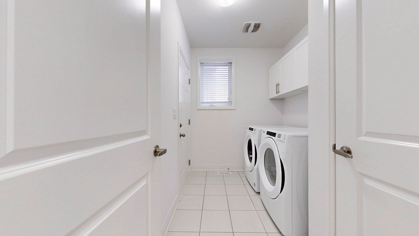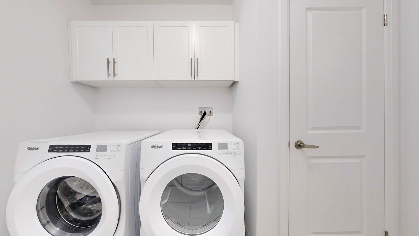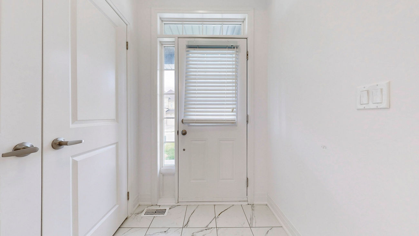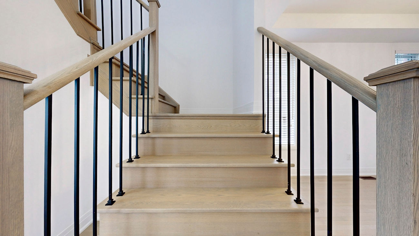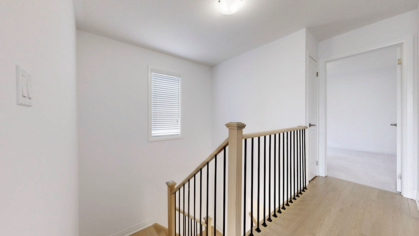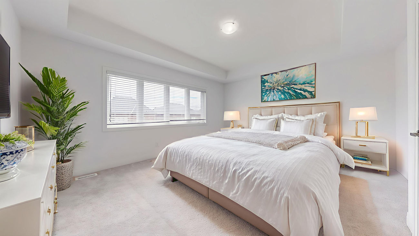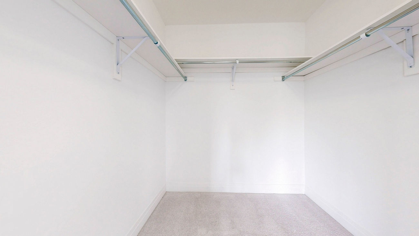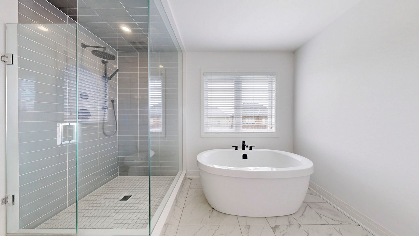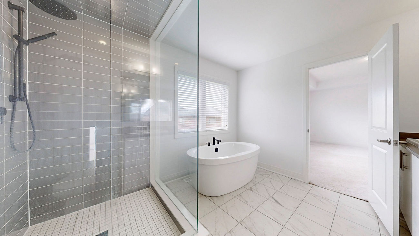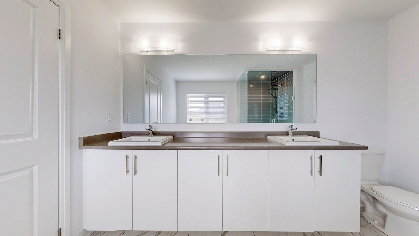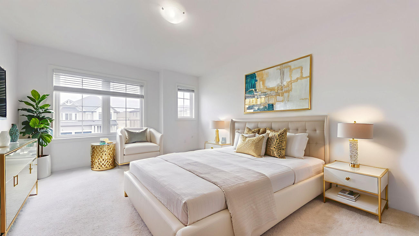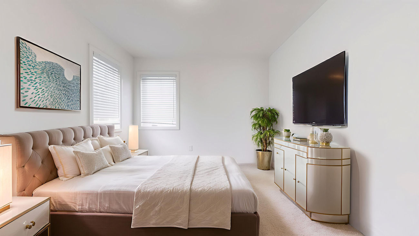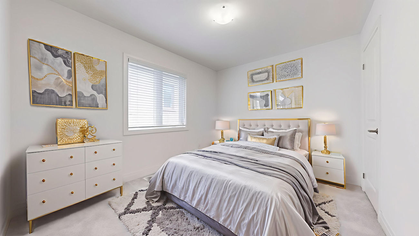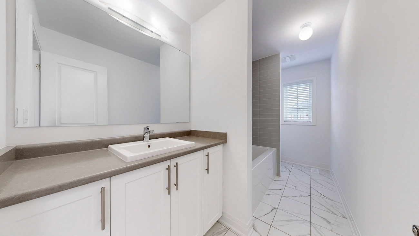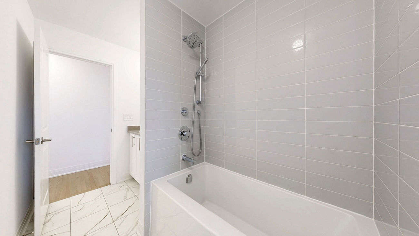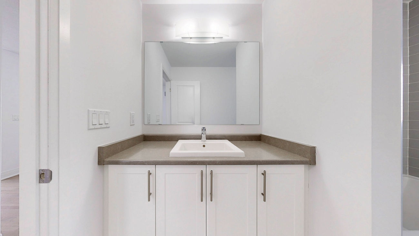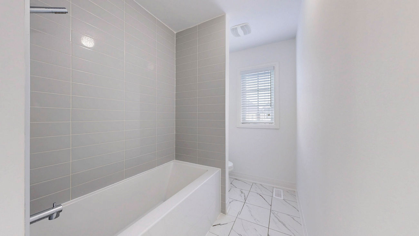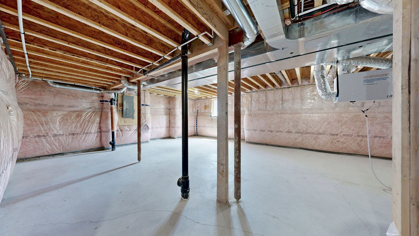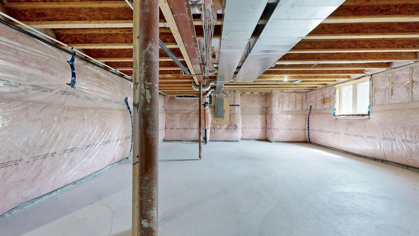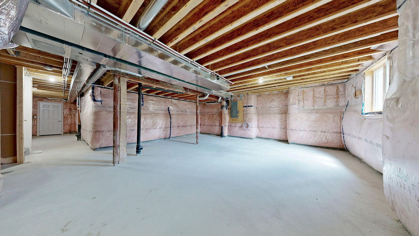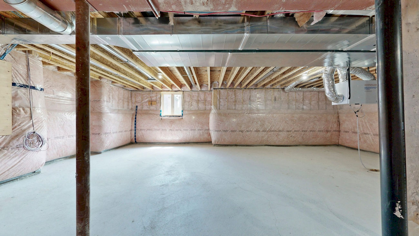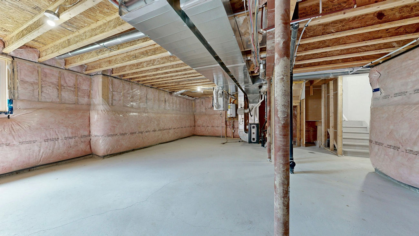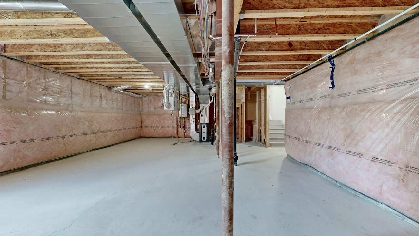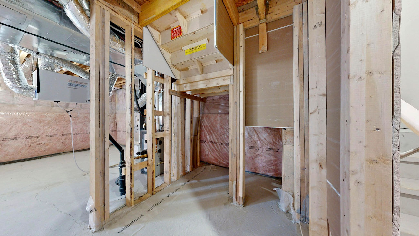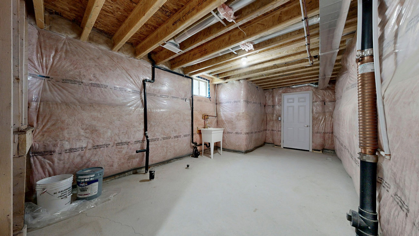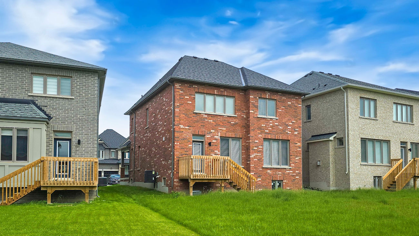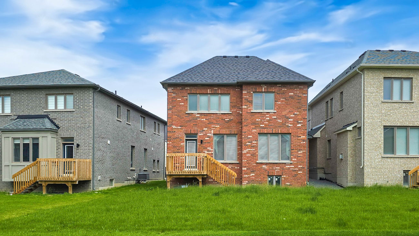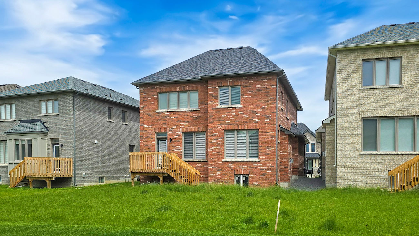89 Kentledge Avenue
East Gwillimbury, Ontario L9N 0V9
Welcome to 89 Kentledge Avenue, a beautifully appointed home located in the highly desirable Holland Landing community of East Gwillimbury.
This spacious and thoughtfully designed 4-bedroom, 3-bathroom property is ideal for families looking to settle in a peaceful neighbourhood while still enjoying convenient access to amenities, schools, parks, and major commuter routes.
The home features an open-concept main floor layout that is both functional and inviting. Upon entry, you are greeted by a bright and spacious dining area just off the foyer, perfect for entertaining or hosting family dinners. The kitchen is a true centrepiece, boasting a large centre island, stainless steel appliances, and a comfortable breakfast area that seamlessly flows into the living room. A cozy fireplace anchors the living space, creating a warm and welcoming atmosphere for relaxing evenings or gatherings with guests.
Natural light fills the main floor, and a walk-out from the breakfast area leads to a private deck, ideal for summer barbecues or enjoying your morning coffee outdoors. Upstairs, there are four generously sized bedrooms, including a spacious primary suite complete with a luxurious 5-piece ensuite bathroom featuring a soaker tub, separate shower, and dual sinks. A second 4-piece bathroom on the upper level offers added convenience for the rest of the family with modern finishes.
The full unfinished basement presents an excellent opportunity to expand your living space with a home office, gym, recreation room, or additional storage customized to fit your needs. Situated in a quiet, family-friendly area, 89 Kentledge Avenue combines the comfort of modern living with the charm of a well-established community. Whether you are upsizing, relocating, or looking for a home to grow into, this property offers the space, layout, and location to suit your lifestyle.
Listing contains virtually staged photos.
| Price: | $1,199,000 |
|---|---|
| Bedrooms: | 4 |
| Bathrooms: | 3 |
| Kitchens: | 1 |
| Family Room: | Yes |
| Basement: | Unfinished |
| Fireplace/Stv: | Yes |
| Heat: | Forced Air/Gas |
| A/C: | Central Air |
| Central Vac: | No |
| Laundry: | Main Level |
| Apx Age: | New |
| Lot Size: | 36.84′ x 124.51′ |
| Apx Sqft: | 2000-2500 |
| Exterior: | Brick |
| Drive: | Private Double |
| Garage: | Built-In/2.0 |
| Parking Spaces: | 2 |
| Pool: | No |
| Property Features: |
|
| Water: | Municipal |
| Sewer: | Sewers |
| Taxes: | $5,135.94 (2024) |
| # | Room | Level | Room Size (m) | Description |
|---|---|---|---|---|
| 1 | Foyer | Main | 1.6 x 2.01 | Tile Floor, Large Closet, Wood Trim |
| 2 | Living Room | Main | 3.56 x 4.52 | Hardwood Floor, Fireplace, Overlooks Backyard |
| 3 | Dining Room | Main | 3.35 x 9.19 | Hardwood Floor, Dropped Ceiling, Open Concept |
| 4 | Kitchen | Main | 4.88 x 4.17 | Centre Island, Stainless Steel Appliances, Walkout To Deck |
| 5 | Breakfast | Main | 4.88 x 4.17 | Tile Floor, Combined With Kitchen, Open Concept |
| 6 | Laundry | Main | 2.95 x 1.98 | Access To Garage, Built-In Shelves, Closet |
| 7 | Bathroom | Main | 1.88 x 0.99 | Tile Floor, 2 Piece Bathroom, Pedestal Sink |
| 8 | Primary Bedroom | Second | 4.8 x 4.17 | Broadloom, 5 Piece Ensuite, Walk-In Closet |
| 9 | Second Bedroom | Second | 2.79 x 3.4 | Broadloom, Closet, Window |
| 10 | Third Bedroom | Second | 3.58 x 4.24 | Broadloom, Closet, Overlooks Frontyard |
| 11 | Fourth Bedroom | Second | 3.07 x 3.3 | Broadloom, Closet, Overlooks Frontyard |
| 12 | Bathroom | Second | 1.63 x 3.94 | Tile Floor, 4 Piece Bathroom, Built-In Vanity |
LANGUAGES SPOKEN
Floor Plans
Gallery
Check Out Our Other Listings!

How Can We Help You?
Whether you’re looking for your first home, your dream home or would like to sell, we’d love to work with you! Fill out the form below and a member of our team will be in touch within 24 hours to discuss your real estate needs.
Dave Elfassy, Broker
PHONE: 416.899.1199 | EMAIL: [email protected]
Sutt on Group-Admiral Realty Inc., Brokerage
on Group-Admiral Realty Inc., Brokerage
1206 Centre Street
Thornhill, ON
L4J 3M9
Read Our Reviews!

What does it mean to be 1NVALUABLE? It means we’ve got your back. We understand the trust that you’ve placed in us. That’s why we’ll do everything we can to protect your interests–fiercely and without compromise. We’ll work tirelessly to deliver the best possible outcome for you and your family, because we understand what “home” means to you.


