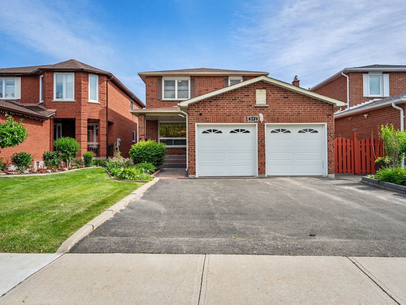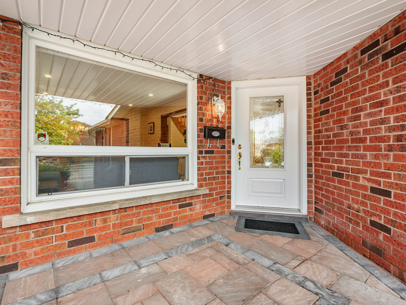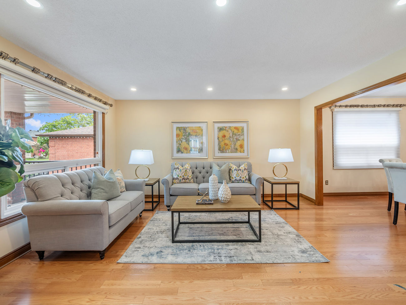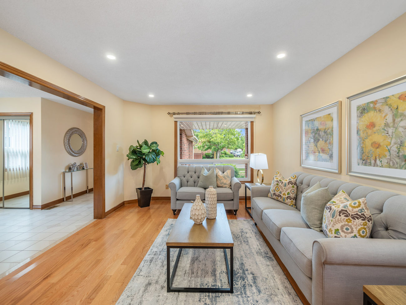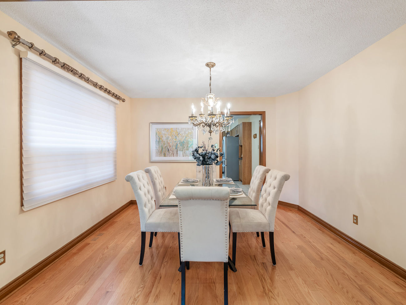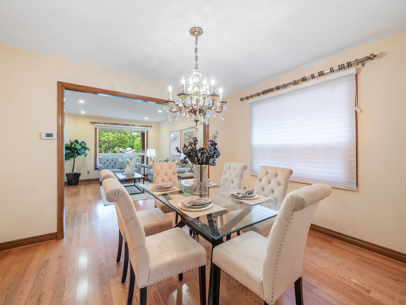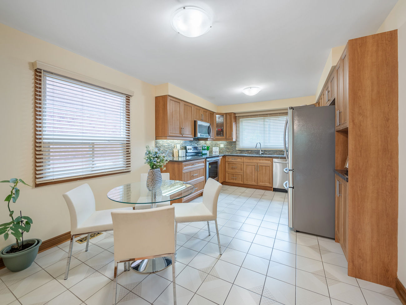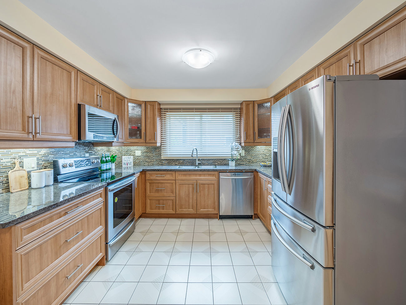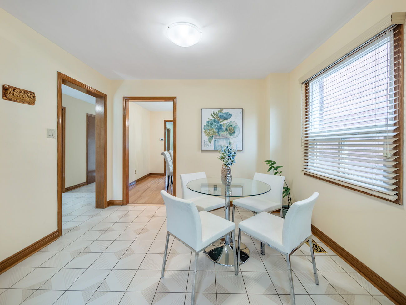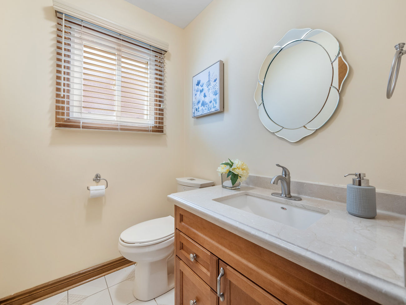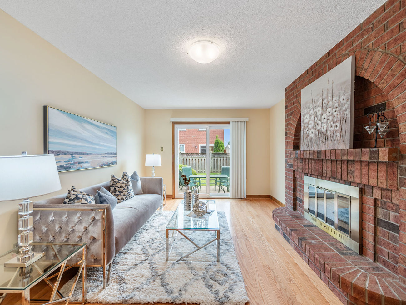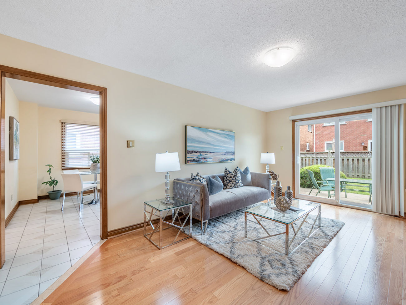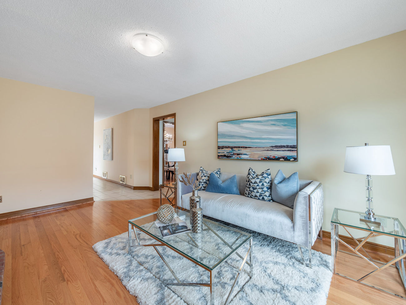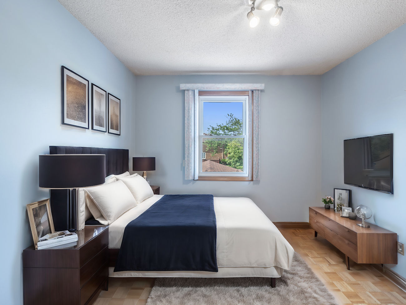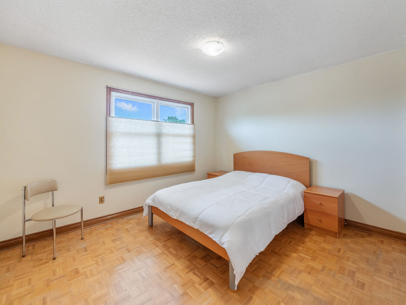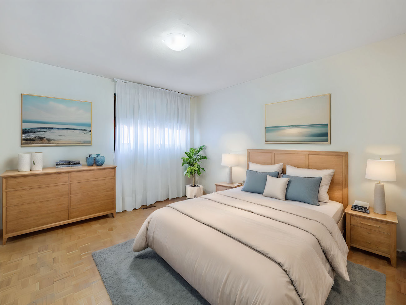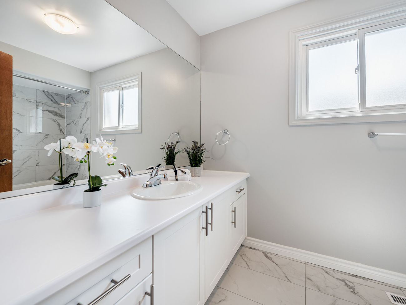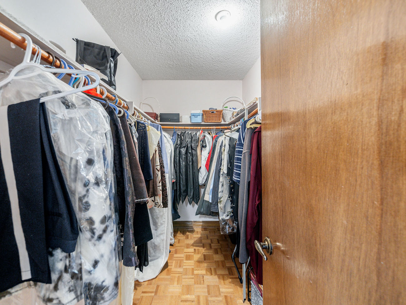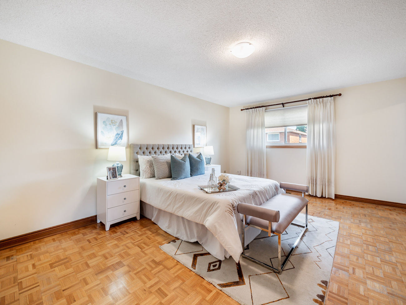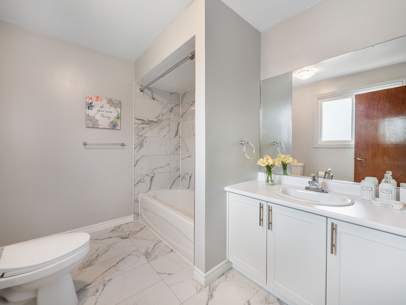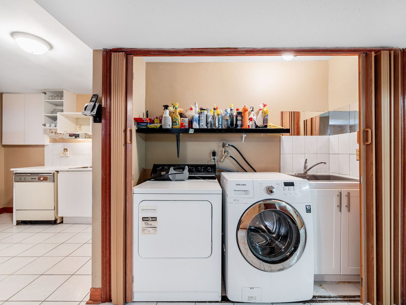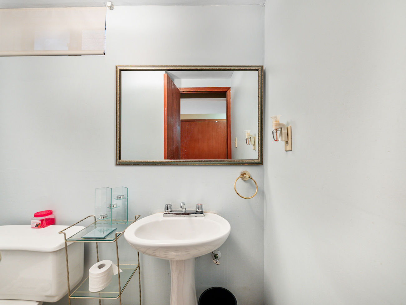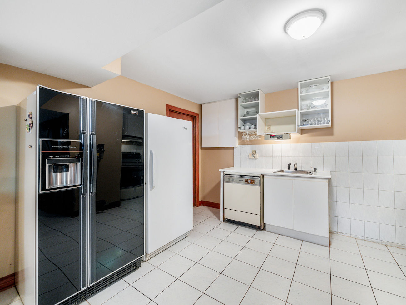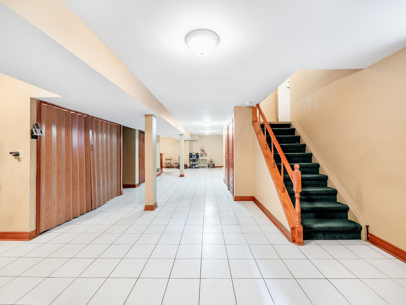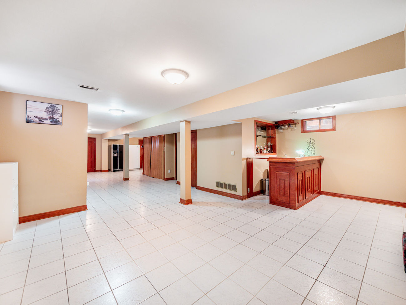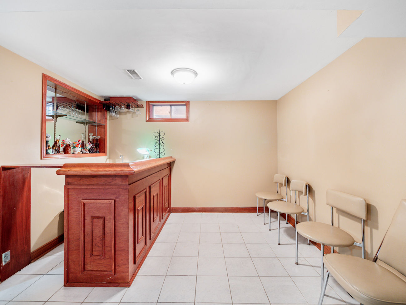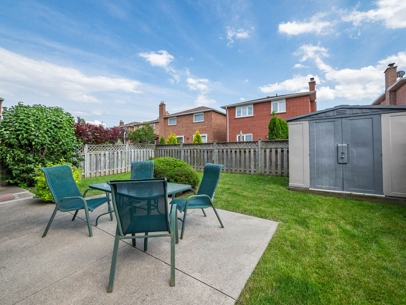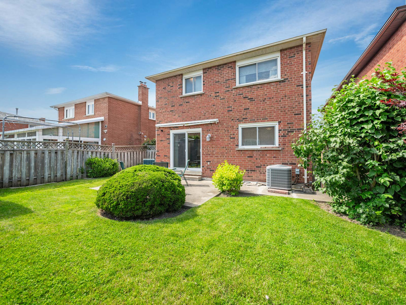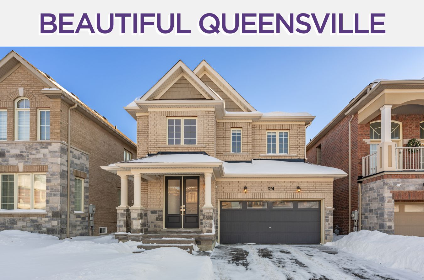573 Chancellor Drive
Vaughan, Ontario, L4L 5G3
Welcome to 573 Chancellor Drive. This exquisite home offers 4 bedrooms and 4 bathrooms with numerous upgrades.
As you enter, you’re greeted by a welcoming living area featuring hardwood floors, expansive windows that flood the room with natural light, and elegant pot lights overhead. The kitchen has been tastefully renovated and comes equipped with stainless steel appliances, including pot/pan drawers, a convenient built-in lazy Susan in the cabinet, undermount cabinet lights for enhanced visibility, and luxurious granite countertops.
Adjacent to the kitchen, the cozy family room boasts a wood-burning fireplace, perfect for relaxing evenings, and provides direct access to the patio and yard area. The yard is fenced and surrounded by lush greenery, offering a private retreat.
Upstairs, the primary bedroom is a haven of comfort with a renovated four-piece ensuite bathroom that features floor-to-ceiling tiles in the shower and a spacious walk-in closet.
The open-concept basement is an entertainer’s delight, featuring a generously sized recreation room complete with a built-in bar. Additionally, there’s a second kitchen for convenience, a two-piece bathroom, and a separate entrance, offering potential for a self-contained living space or additional entertainment area.
Conveniently situated, this home is less than a 10-minute drive to the VMC Subway station, providing easy access to transit options. It’s also close to major highways such as 407 and 400, offering seamless commuting. Nearby amenities include several schools, Chancellor Community Centre, Woodbridge Square, SmartCentres Woodbridge, and more.
Listing contains virtually staged photos for illustrative purposes.
| # | Room | Level | Room Size (m) | Description |
|---|---|---|---|---|
| 1 | Living Room | Main | 4.59 x 3.62 | Hardwood Floor, Pot Lights, Overlooks Front Yard |
| 2 | Dining Room | Main | 3.04 x 3.62 | Hardwood Floor, Large Window, Combined With Living Room |
| 3 | Kitchen | Main | 5.46 x 3.34 | Ceramic Floor, Stainless Steel Appliances, Granite Counter |
| 4 | Family Room | Main | 5.46 x 3.19 | Hardwood Floor, Fireplace, Walkout To Yard |
| 5 | Primary Bedroom | Second | 5.63 x 4.00 | Parquet Floor, 4 Piece Ensuite, Walk-In Closet |
| 6 | Second Bedroom | Second | 3.64 x 3.45 | Parquet Floor, Window, Closet |
| 7 | Third Bedroom | Second | 3.79 x 3.33 | Parquet Floor, Window, Closet |
| 8 | Fourth Bedroom | Second | 2.99 x 2.98 | Parquet Floor, Window, Closet |
| 9 | Recreation Room | Basement | 9.88 x 6.70 | Open Concept, Combined With Laundry, Built-In Bar |
| 10 | Kitchen | Basement | 4.15 x 3.21 | Ceramic Floor, Open Concept, Built-In Shelves |
FRASER INSTITUTE SCHOOL RANKINGS
LANGUAGES SPOKEN
RELIGIOUS AFFILIATION
Floor Plans
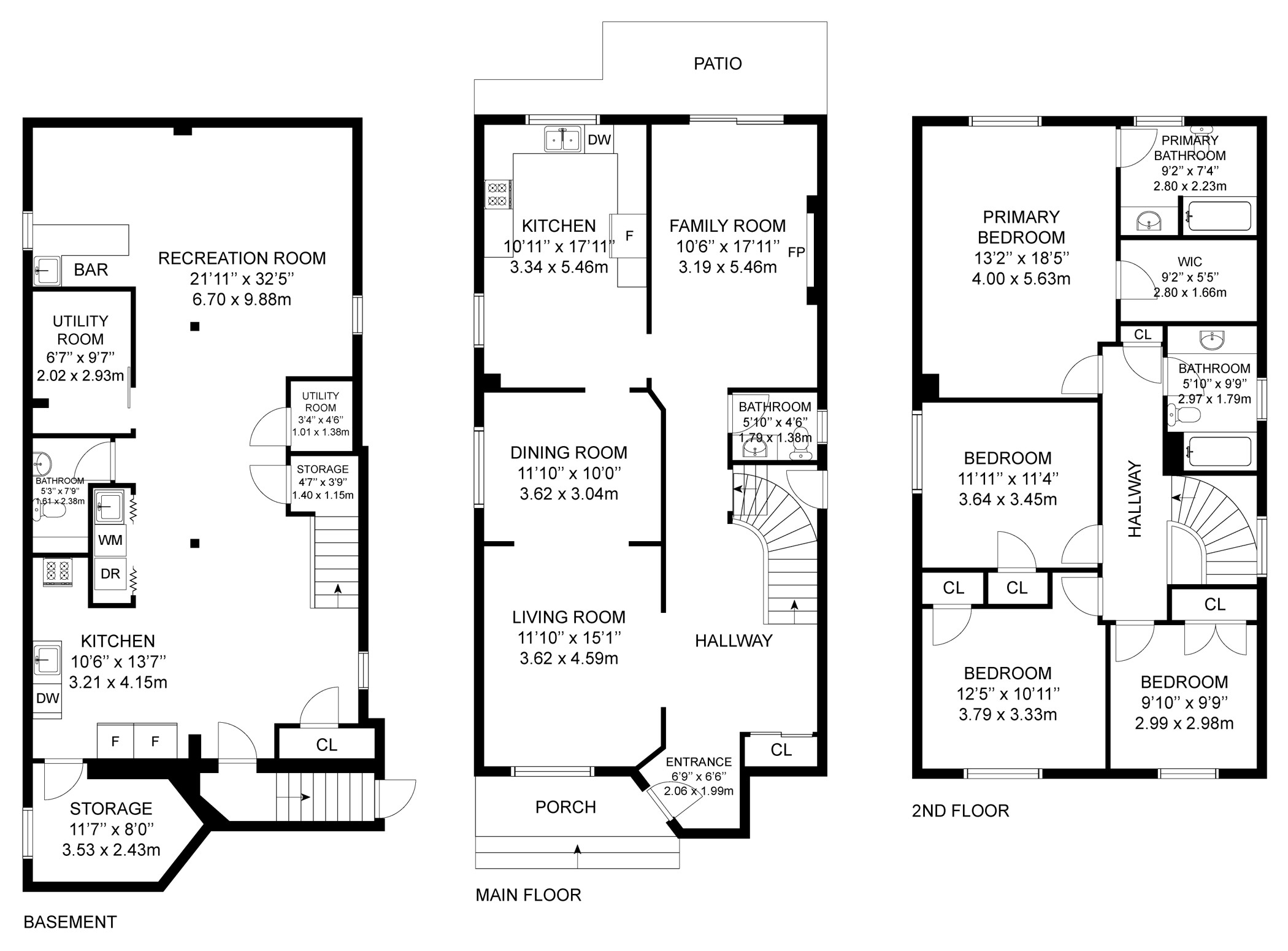
Gallery
Check Out Our Other Listings!

How Can We Help You?
Whether you’re looking for your first home, your dream home or would like to sell, we’d love to work with you! Fill out the form below and a member of our team will be in touch within 24 hours to discuss your real estate needs.
Dave Elfassy, Broker
PHONE: 416.899.1199 | EMAIL: [email protected]
Sutt on Group-Admiral Realty Inc., Brokerage
on Group-Admiral Realty Inc., Brokerage
1206 Centre Street
Thornhill, ON
L4J 3M9
Read Our Reviews!

What does it mean to be 1NVALUABLE? It means we’ve got your back. We understand the trust that you’ve placed in us. That’s why we’ll do everything we can to protect your interests–fiercely and without compromise. We’ll work tirelessly to deliver the best possible outcome for you and your family, because we understand what “home” means to you.


