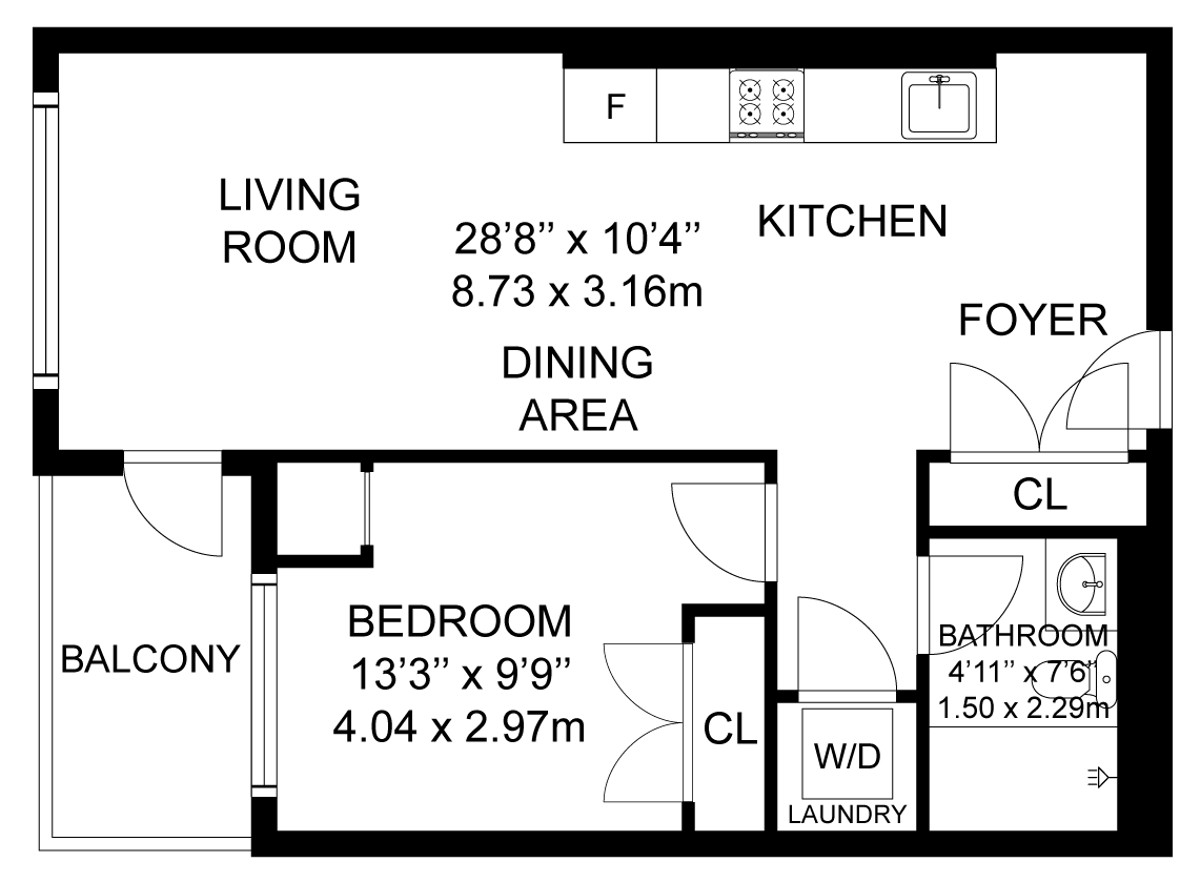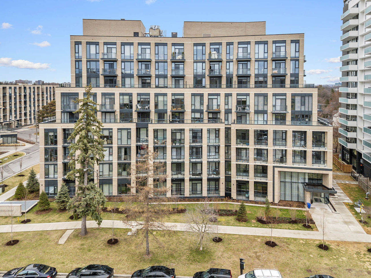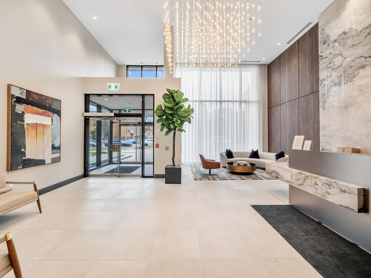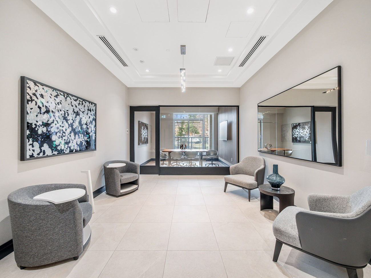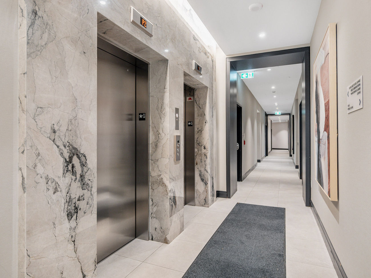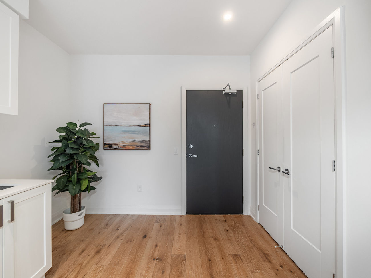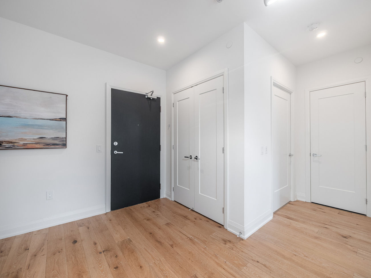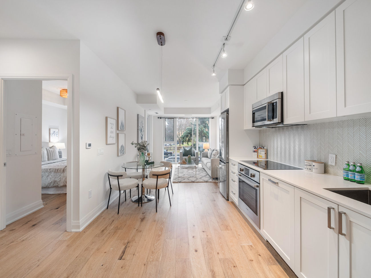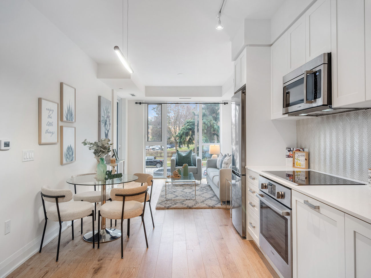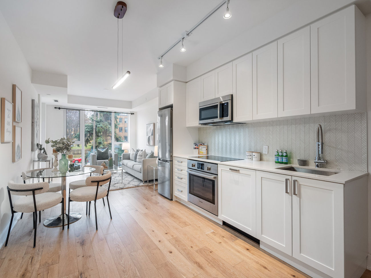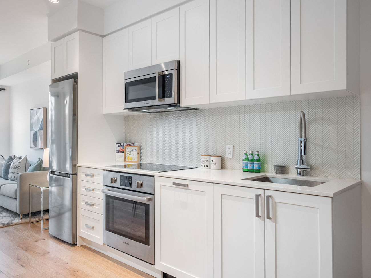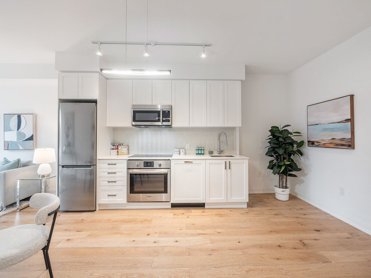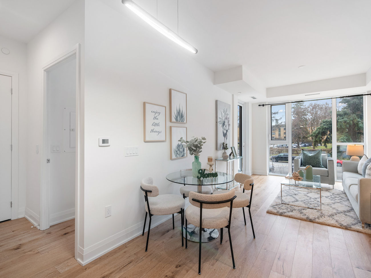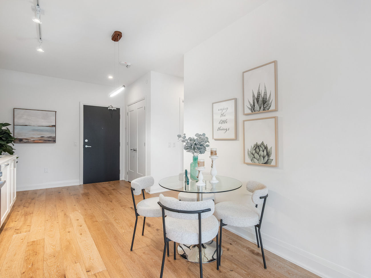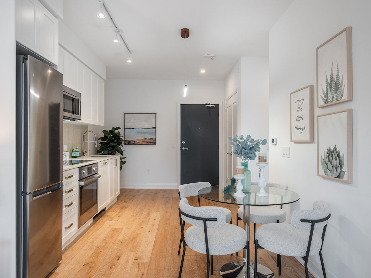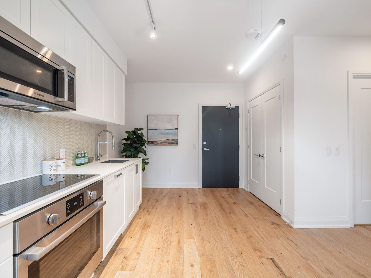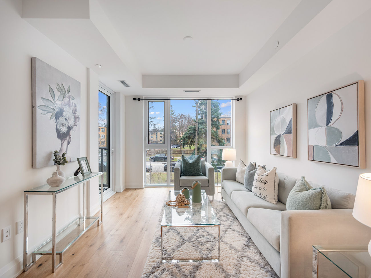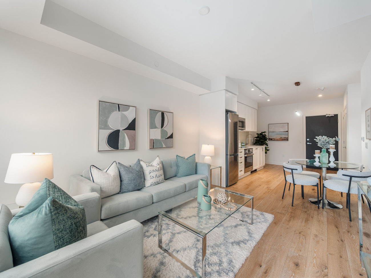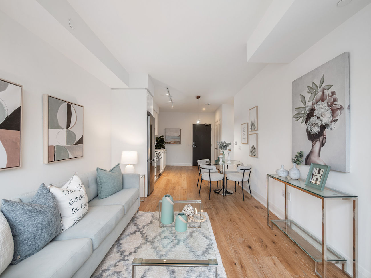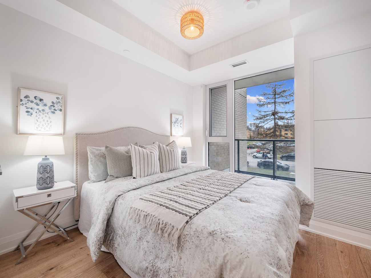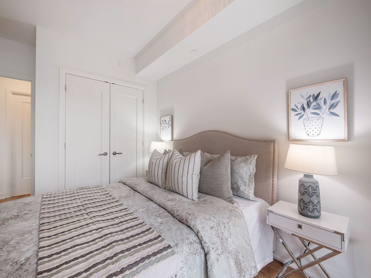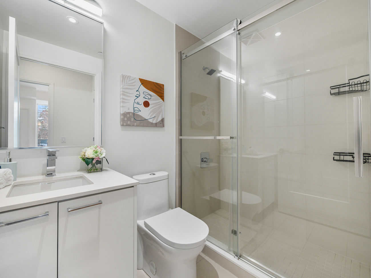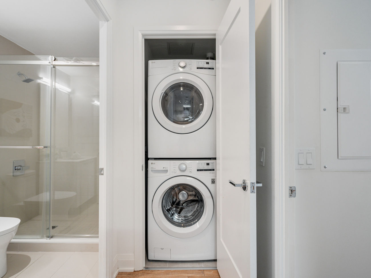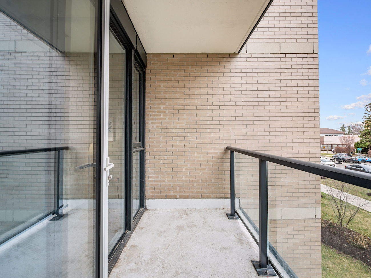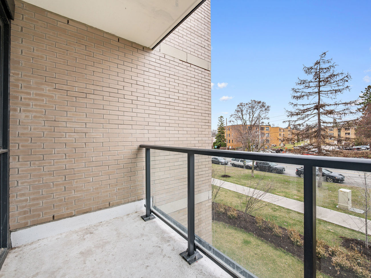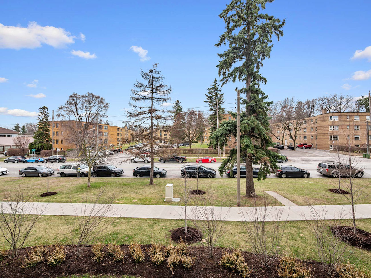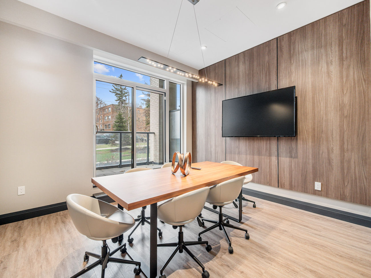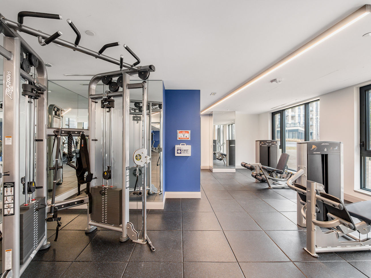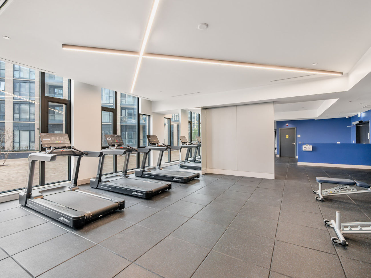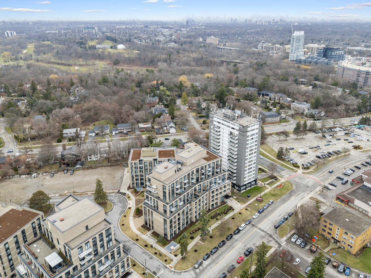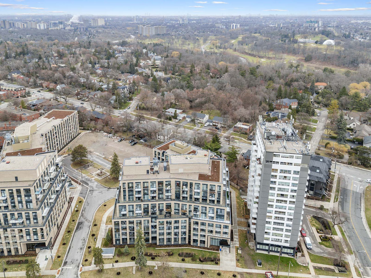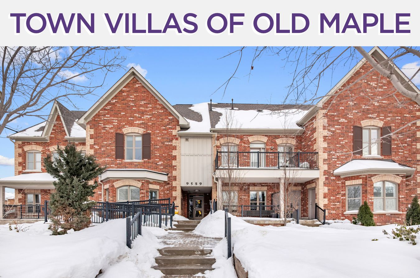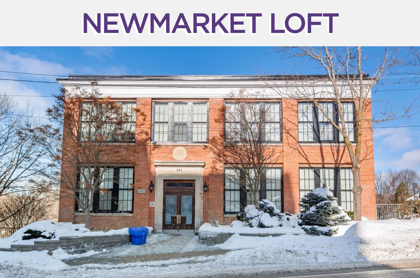293 The Kingsway
Unit 218 – Toronto ON, M9A 0E8
Welcome to 293 The Kingsway, suite 218 — a sophisticated residence nestled in one of Etobicoke’s premier condominium communities.
This freshly painted 1-bedroom, 1-bathroom suite boasts a smart and efficient layout enhanced by elegant Bristol Oak engineered hardwood flooring and expansive floor-to-ceiling windows that fill the space with abundant natural light.
Step onto the private southwest-facing balcony to relax or entertain in style. The contemporary kitchen is outfitted with stainless steel appliances, refined cabinetry, and a striking herringbone glass backsplash. Residents can indulge in a suite of premium amenities, including 24-hour concierge service, a state-of-the-art fitness centre, an inviting party/meeting/game room, and a rooftop terrace ideal for social gatherings.
Located just minutes from Bloor West Village, Humbertown Shopping Centre, and scenic bike trails, with cafés, parks, and public transit at your doorstep, this home offers the very best of upscale urban living.
| Price: | $499,000 |
|---|---|
| Bedrooms: | 1 |
| Bathrooms: | 1 |
| Kitchens: | 1 |
| Family Room: | No |
| Basement: | None |
| Fireplace/Stv: | No |
| Heat: | Forced Air / Gas |
| A/C: | Central Air |
| Apx Age: | New |
| Apx Sqft: | 500-599 |
| Balcony: | Open |
| Locker: | Owned/P2/79 |
| Ensuite Laundry: | Yes |
| Exterior: | Concrete |
| Parking: | None |
| Parking Spaces: | 0 |
| Pool: | None |
| Water: | Municipal |
| Sewer: | Sewers |
| Inclusions: |
|
| Building Amenities: |
|
| Property Features: |
|
| Maintenance: | $439.91/month |
| Taxes: |
| # | Room | Level | Room Size (m) | Description |
|---|---|---|---|---|
| 1 | Living Room | Flat | 8.73 x 3.16 | Hardwood Floor, Floor-To-Ceiling Windows, Walkout To Balcony |
| 2 | Dining Room | Flat | 8.73 x 3.16 | Hardwood Floor, Large Window, Combined With Living Room |
| 3 | Kitchen | Flat | 8.73 x 3.16 | Stainless Steel Appliances, Backsplash, Closet |
| 4 | Primary Bedroom | Flat | 4.04 x 2.97 | Hardwood Floor, Floor-To-Ceiling Windows, Closet |
LANGUAGES SPOKEN
Floor Plans
Gallery
Check Out Our Other Listings!

How Can We Help You?
Whether you’re looking for your first home, your dream home or would like to sell, we’d love to work with you! Fill out the form below and a member of our team will be in touch within 24 hours to discuss your real estate needs.
Dave Elfassy, Broker
PHONE: 416.899.1199 | EMAIL: [email protected]
Sutt on Group-Admiral Realty Inc., Brokerage
on Group-Admiral Realty Inc., Brokerage
1206 Centre Street
Thornhill, ON
L4J 3M9
Read Our Reviews!

What does it mean to be 1NVALUABLE? It means we’ve got your back. We understand the trust that you’ve placed in us. That’s why we’ll do everything we can to protect your interests–fiercely and without compromise. We’ll work tirelessly to deliver the best possible outcome for you and your family, because we understand what “home” means to you.


