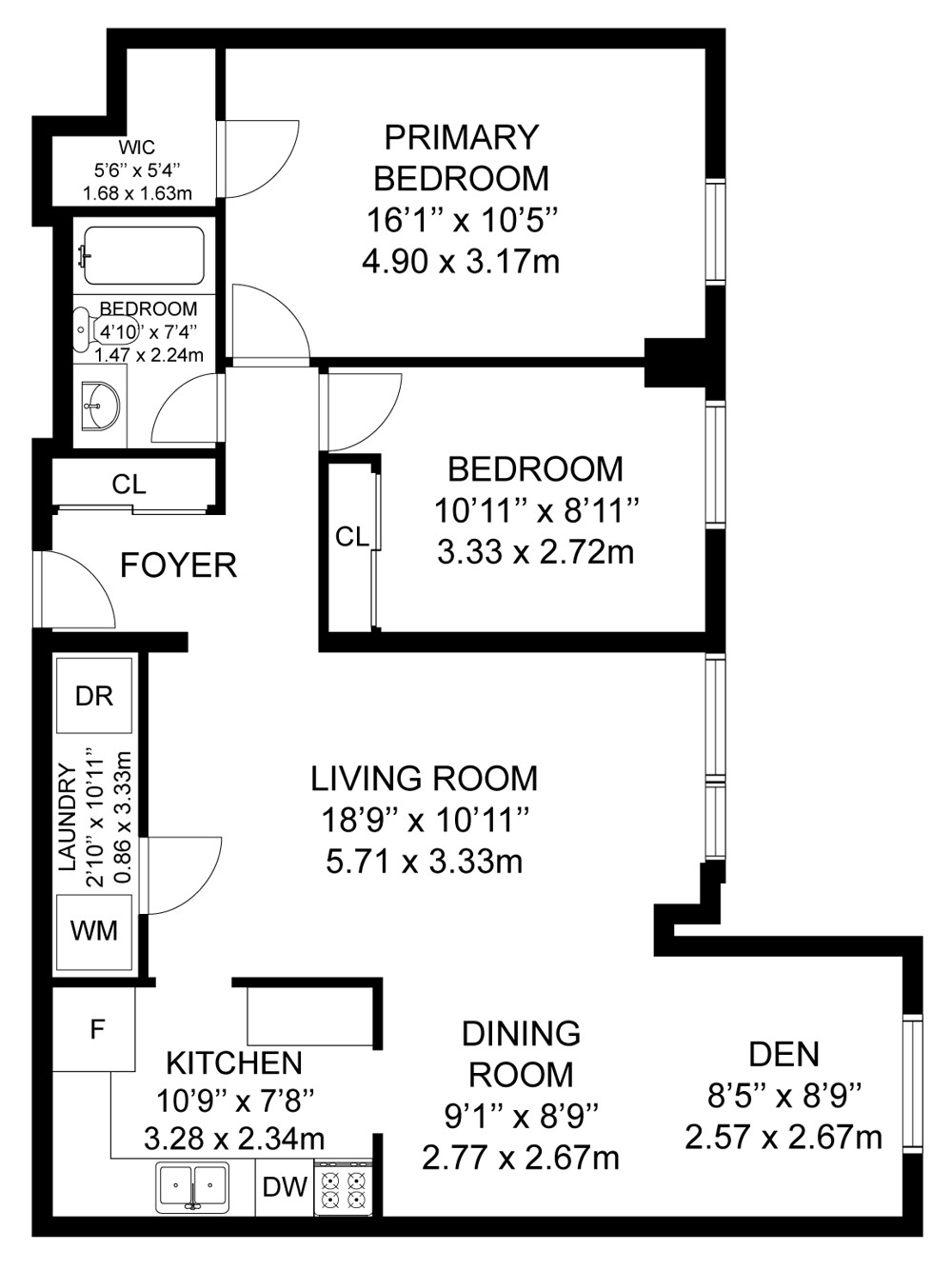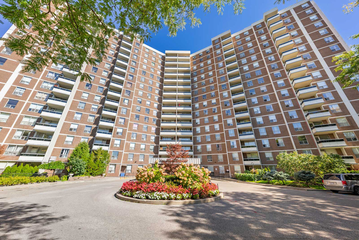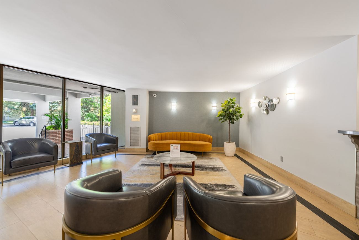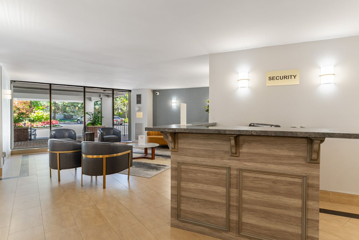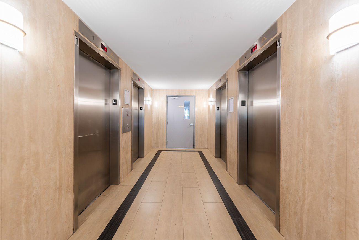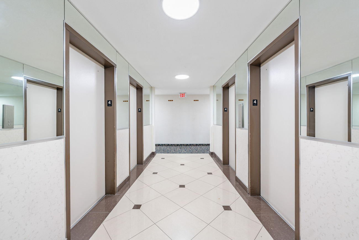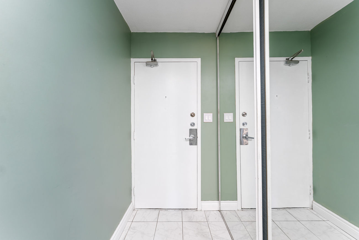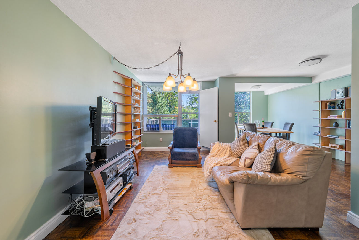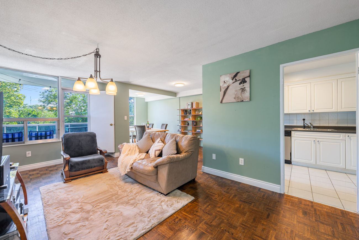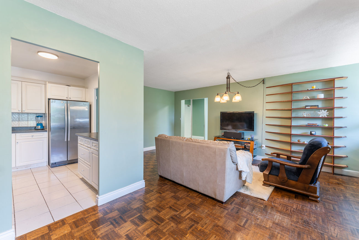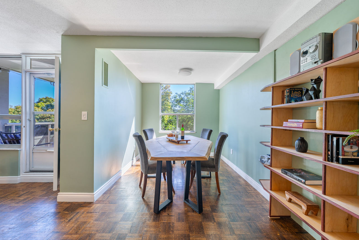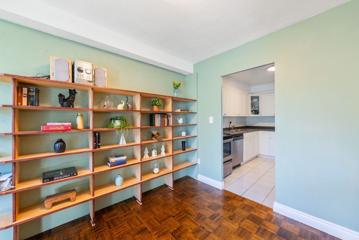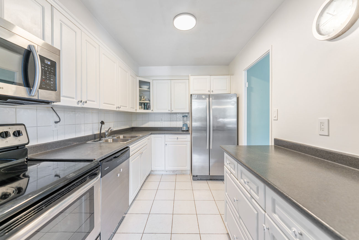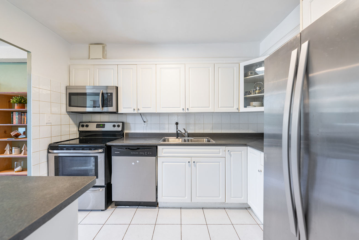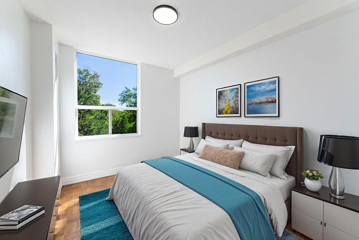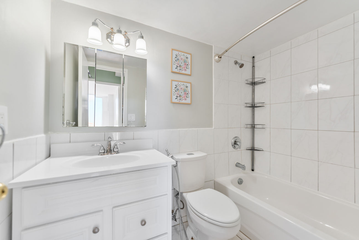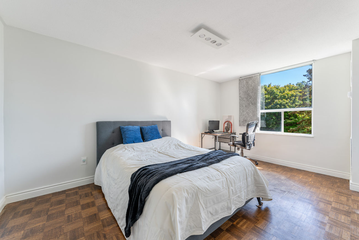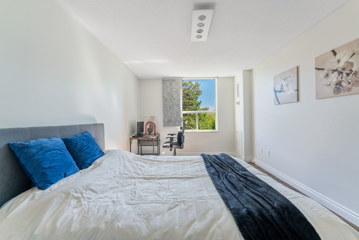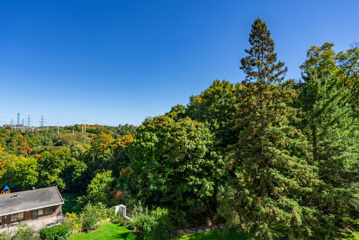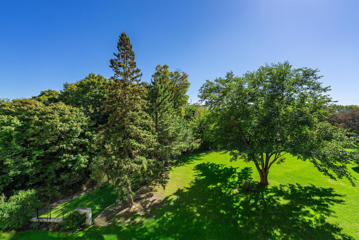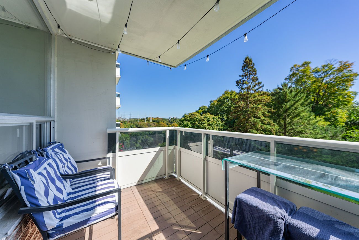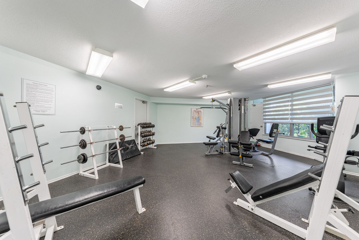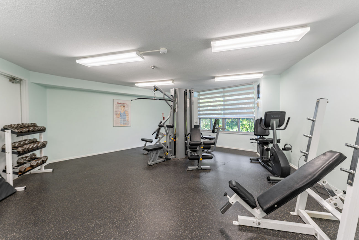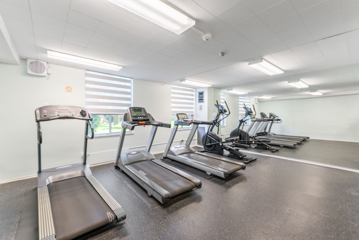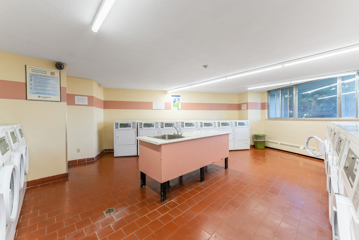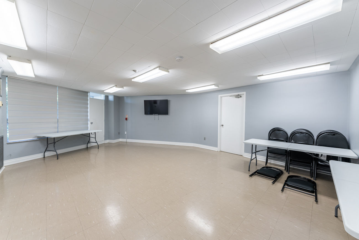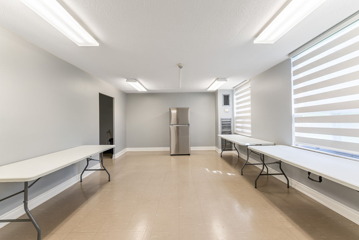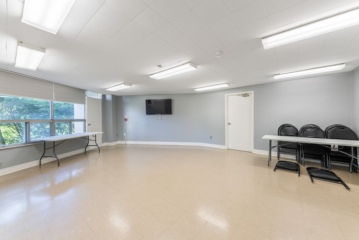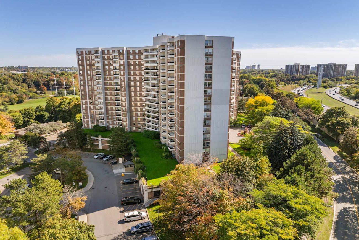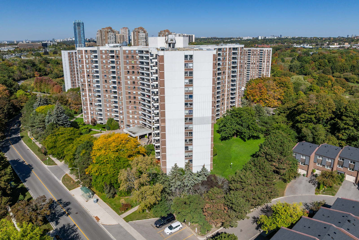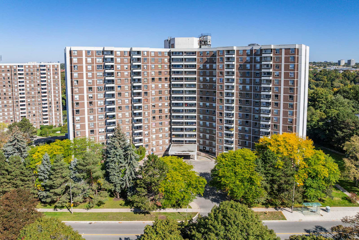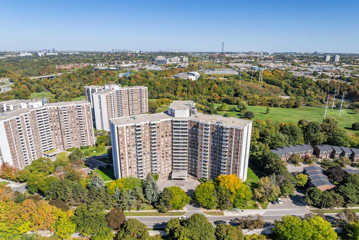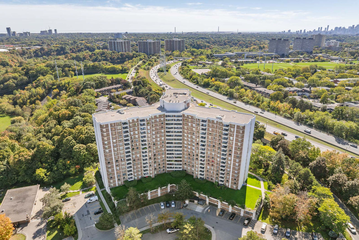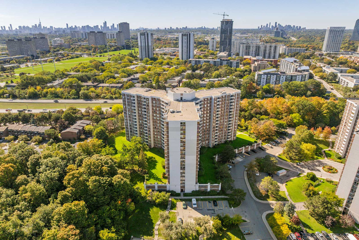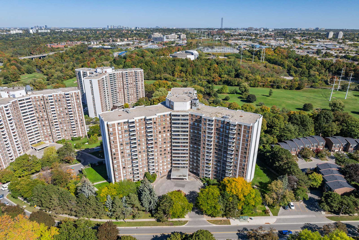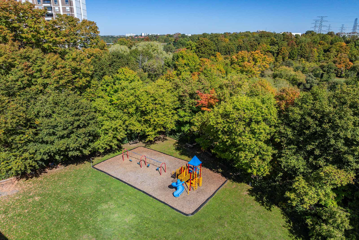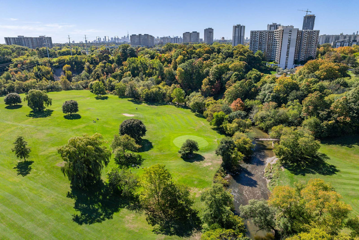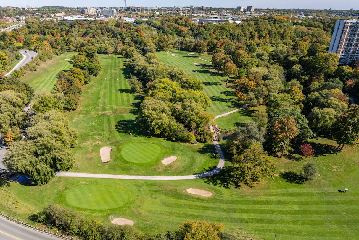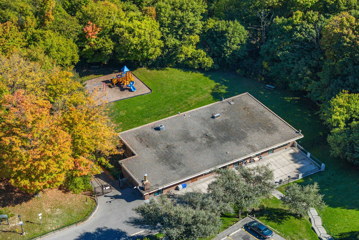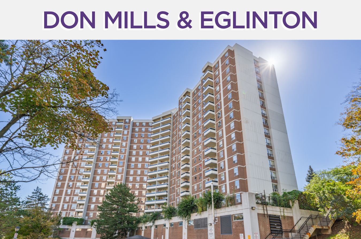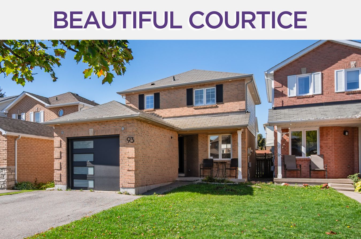5 Shady Golfway #415
#415 – Toronto, Ontario M3C 3A5
Discover an inviting blend of comfort, convenience, and natural beauty at 5 Shady Golfway, Suite 415.
Perfectly positioned to overlook the lush greenery of the Don Valley Golf Course, this spacious 2 bedroom plus den, 1 bathroom residence offers a serene backdrop rarely found in the heart of Toronto. Designed with thoughtful upgrades and a functional layout, it strikes a harmonious balance between modern refinement and everyday practicality.
Inside, a bright kitchen with ceramic tile flooring, stainless steel appliances, ample cabinetry, and a tile backsplash opens to the living and dining areas finished with classic parquet floors. Large windows fill the home with natural light and frame leafy, treetop views. Step onto the private balcony with composite decking for morning coffee or sunset unwinding.
The bedrooms are generously sized and feature hardwood or parquet flooring, upgraded outlets, and dimmer switches. The versatile den is ideal for a home office or reading nook. A renovated 4 piece bathroom adds a refined touch with modern tile finishes and a bidet toilet. Additional upgrades include custom maple and oak library shelving, updated thermostats, and LED lighting throughout.
Building amenities extend your lifestyle with a gym, recreation and party rooms, an indoor pool, sauna, and a children’s playground. Trails and golf are right outside your door. Maintenance fees are all inclusive—heat, hydro, water, air conditioning, gigabit fiber internet to the unit, and a TV package—plus one underground parking space, one locker, and one bicycle locker.
With TTC steps away and quick access to the DVP, schools, and shopping, this Flemingdon Park address delivers excellent value, modern comforts, and outstanding connectivity. (Listing contains a virtually staged photo.)
| Price: | $449,900 |
|---|---|
| Bedrooms: | 2 |
| Bathrooms: | 1 (4 Pc) |
| Kitchens: | 1 |
| Family Room: | Yes |
| Basement: | None |
| Fireplace/Stv: | Yes |
| Heat: | Forced Air/Gas |
| A/C: | Central Air |
| Central Vac: | Yes |
| Laundry: | In-Suite (Main Level) |
| Apx Age: | 52 Years (1973) |
| Lot Size: | — |
| Apx Sqft: | 1000–1199 (approx.) |
| Exterior: | Brick |
| Drive: | — |
| Garage: | Underground/1.0 |
| Parking Spaces: | 1 |
| Pool: | Indoor |
| Property Features: |
|
| Water: | Municipal Water |
| Sewer: | Sewers |
| Taxes: | $1,711.32 (2025) |
| # | Room | Level | Room Size (m) | Description |
|---|---|---|---|---|
| 1 | Living Room | Flat | 5.71 x 3.33 | Parquet Floor, Combined With Dining Room, Walkout To Balcony |
| 2 | Dining Room | Flat | 2.77 x 2.67 | Parquet Floor, Combined With Living Room, Open Concept |
| 3 | Kitchen | Flat | 3.28 x 2.34 | Ceramic Floor, Stainless Steel Appliances, Backsplash |
| 4 | Primary Bedroom | Flat | 4.90 x 3.17 | Parquet Floor, Walk-In Closet, Overlook Golf Course |
| 5 | Second Bedroom | Flat | 3.33 x 2.72 | Parquet Floor, Closet, Overlooks Park |
| 6 | Den | Flat | 2.57 x 2.67 | Parquet Floor, Open Concept, Overlook Golf Course |
| 7 | Laundry | Flat | 0.86 x 3.33 | Tile Floor, Separate Room, Linen Closet |
| 8 | Bathroom | Flat | 1.47 x 2.24 | Ceramic Floor, 4 Piece Bathroom, Built-In Vanity |
LANGUAGES SPOKEN
Floor Plans
Gallery
Check Out Our Other Listings!

How Can We Help You?
Whether you’re looking for your first home, your dream home or would like to sell, we’d love to work with you! Fill out the form below and a member of our team will be in touch within 24 hours to discuss your real estate needs.
Dave Elfassy, Broker
PHONE: 416.899.1199 | EMAIL: [email protected]
Sutt on Group-Admiral Realty Inc., Brokerage
on Group-Admiral Realty Inc., Brokerage
1206 Centre Street
Thornhill, ON
L4J 3M9
Read Our Reviews!

What does it mean to be 1NVALUABLE? It means we’ve got your back. We understand the trust that you’ve placed in us. That’s why we’ll do everything we can to protect your interests–fiercely and without compromise. We’ll work tirelessly to deliver the best possible outcome for you and your family, because we understand what “home” means to you.


