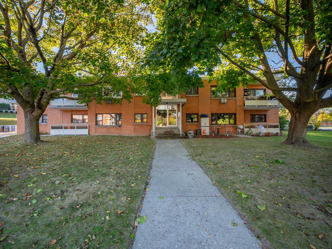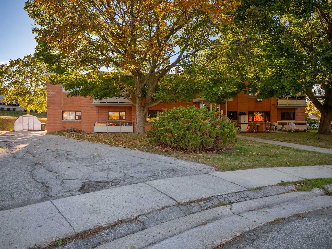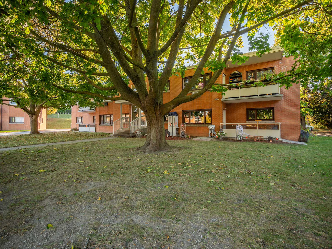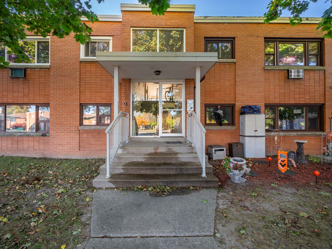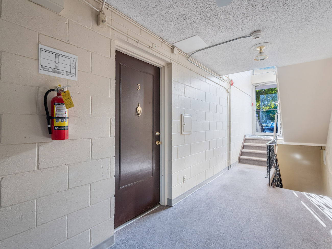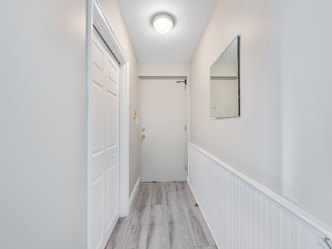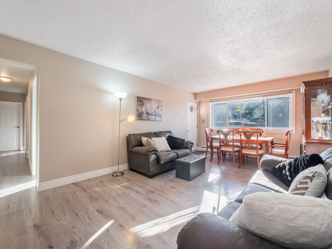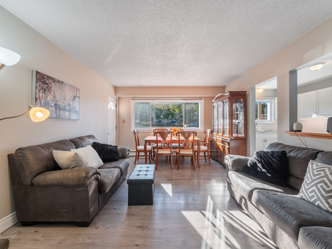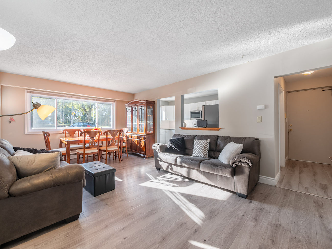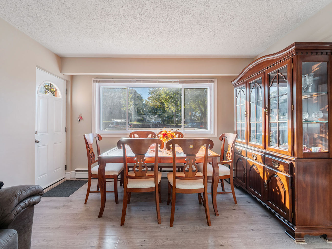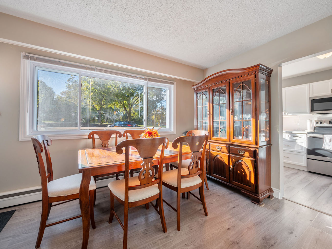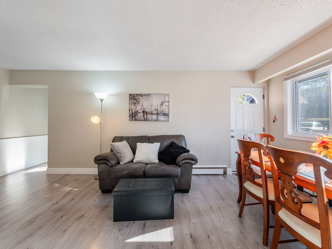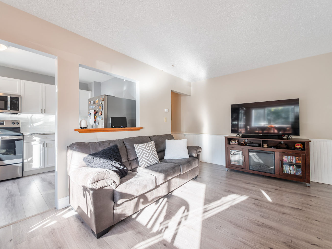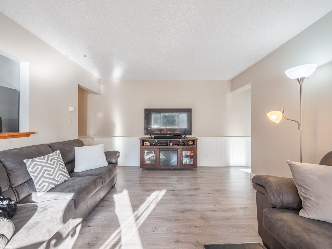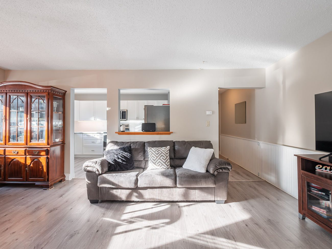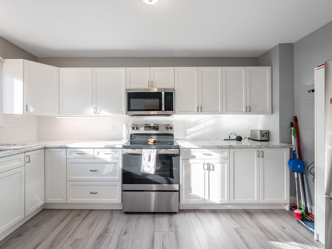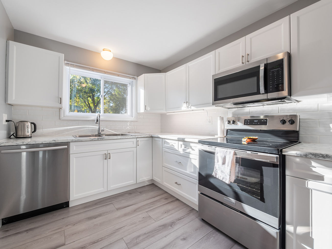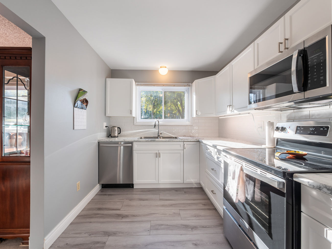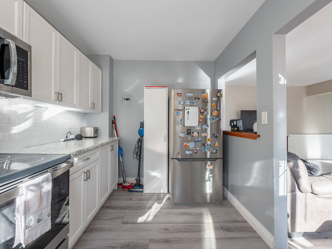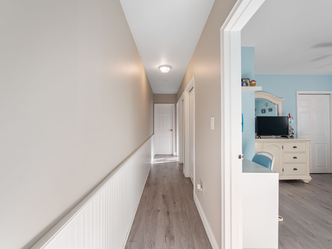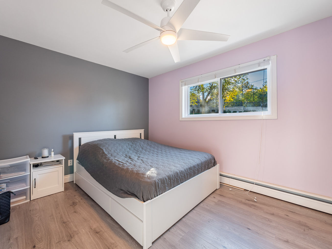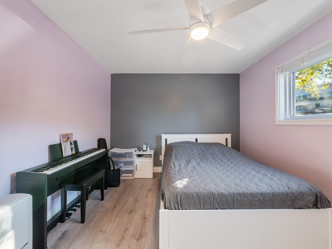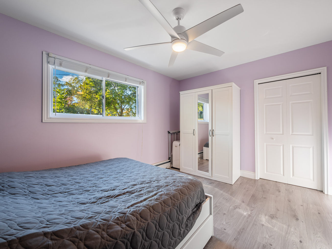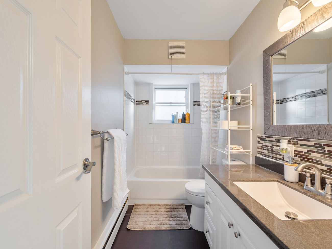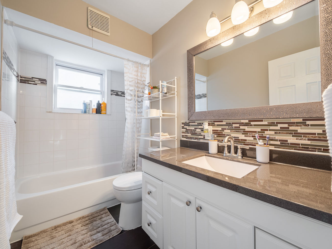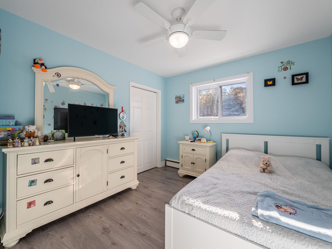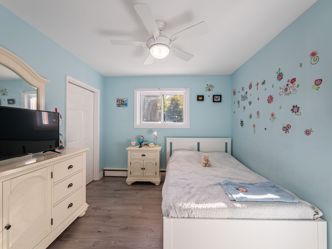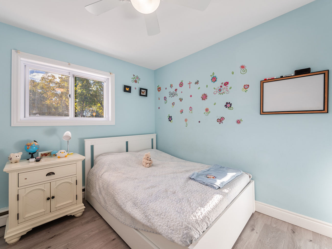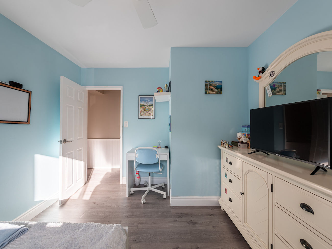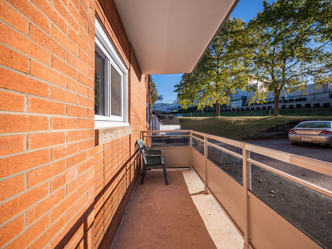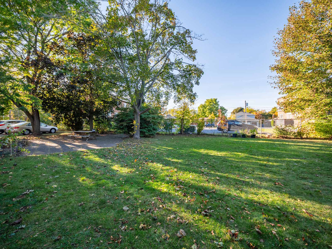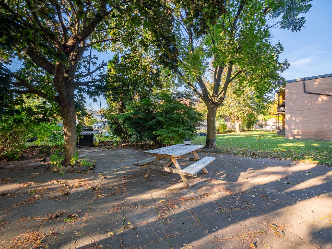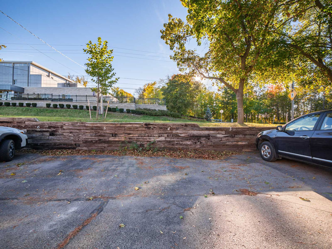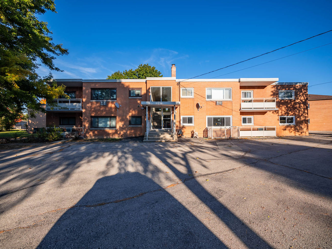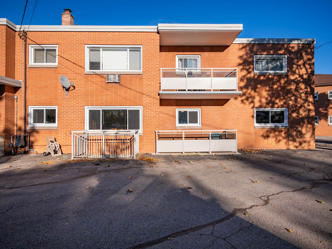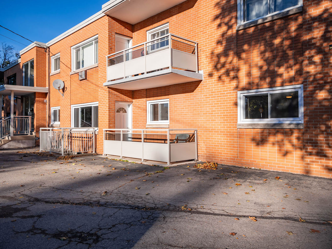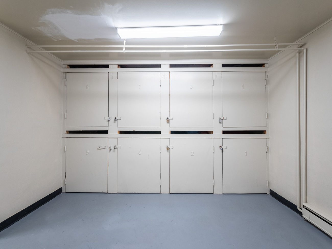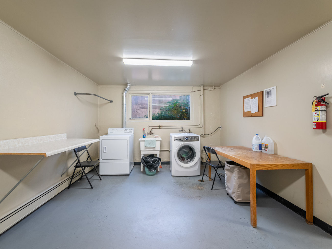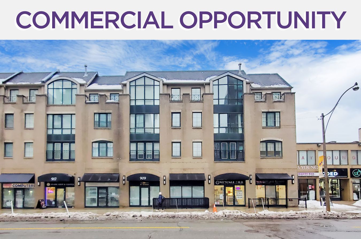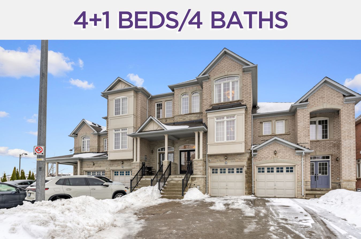1 Sunnylea Crescent
#3 – Guelph, ON N1E 1W1
We sold this updated 2 bedroom/1 bathroom unit in Guelph’s Waverley neigbourhood. Here’s what our client had to say:
“I couldn’t be happier with my real estate agent Marina who sold my condo.She navigated me through the entire process with professionalism,keeping me informed and easing any of my concerns.Quick responses to messages and calls showed cased her dedication.Marina also went beyond professionalism ,creating a comfortable atmosphere and fostering a great relationship.Her personable approach made the entire experience more enjoyable.I highly recommend Marina to anyone seeking a dedicated and effective real estate agent!” – Martina K. via RankMyAgent.com
If you’re looking to get the best price for your home in Guelph, sell with Team Elfassy. We’re the #1 most reviewed team in Canada! With over 800 reviews (and counting), a 4.97/5 rating on Rank My Agent, free home staging and a 1% Full Service MLS Listing Commission, we offer unparalleled expertise, exposure & results.
*On November 6, 2024.
| Price: | $449,000 |
|---|---|
| Sold Date: | November 6, 2024 |
| Bedrooms: | 2 |
| Bathrooms: | 1 |
| Kitchens: | 1 |
| Family Room: | No |
| Basement: | None |
| Fireplace/Stv: | No |
| Heat: | Forced Air / Gas |
| A/C: | Central Air |
| Central Vac: | |
| Apx Age: | 53 Years (1961) |
| Apx Sqft: | 800-899 |
| Balcony: | Open |
| Ensuite Laundry: | No |
| Exterior: | Concrete |
| Parking: | Built-In/1.0 |
| Drive: | Private |
| Park Spaces: | 1/Owned |
| Pool: | No |
| Amenities: |
|
| Property Features: |
|
| Inclusions: |
|
| Water: | Municipal |
| Sewer: | Sewers |
| Maintenance: | $543/month |
| Taxes: |
$2,230.80 (2024)
|
| # | Room | Level | Room Size (m) | Description |
|---|---|---|---|---|
| 1 | Living Room | Main | 6.64 x 2.93 | Laminate, Large Window, Overlooks Front Yard |
| 2 | Dining Room | Main | 7.38 x 3.52 | Laminate, Large Window, Crown Moulding |
| 3 | Kitchen | Main | 7.38 x 3.52 | Stainless Steel Appliances, Pantry, Backsplash |
| 4 | Breakfast | Main | 7.38 x 3.52 | Laminate, Custom Counter, Centre Island |
| 5 | Family | Main | 3.43 x 3.26 | Laminate, Gas Fireplace, Walkout To Yard |
| 6 | Primary Bedroom | 2nd | 4.50 x 3.58 | Cushion Floor, 4 Piece Ensuite, Walk-In Closet |
| 7 | Bathroom | 2nd | 4.07 x 2.00 | Tile Floor, 4 Piece Bath, Soaker |
| 8 | Second Bedroom | 2nd | 3.35 x 3.08 | Cushion Floor, Large Window, Closet |
| 9 | Third Bedroom | 2nd | 3.24 x 3.70 | Cushion Floor, Large Window, Closet |
| 10 | Fourth Bedroom | 2nd | 3.48 x 3.31 | Cushion Floor, Large Window, Closet |
| 11 | Bathroom | 2nd | 3.39 x 1.90 | Tile Floor, 4 Piece Bath, Built-In Vanity</ |
Floor Plans
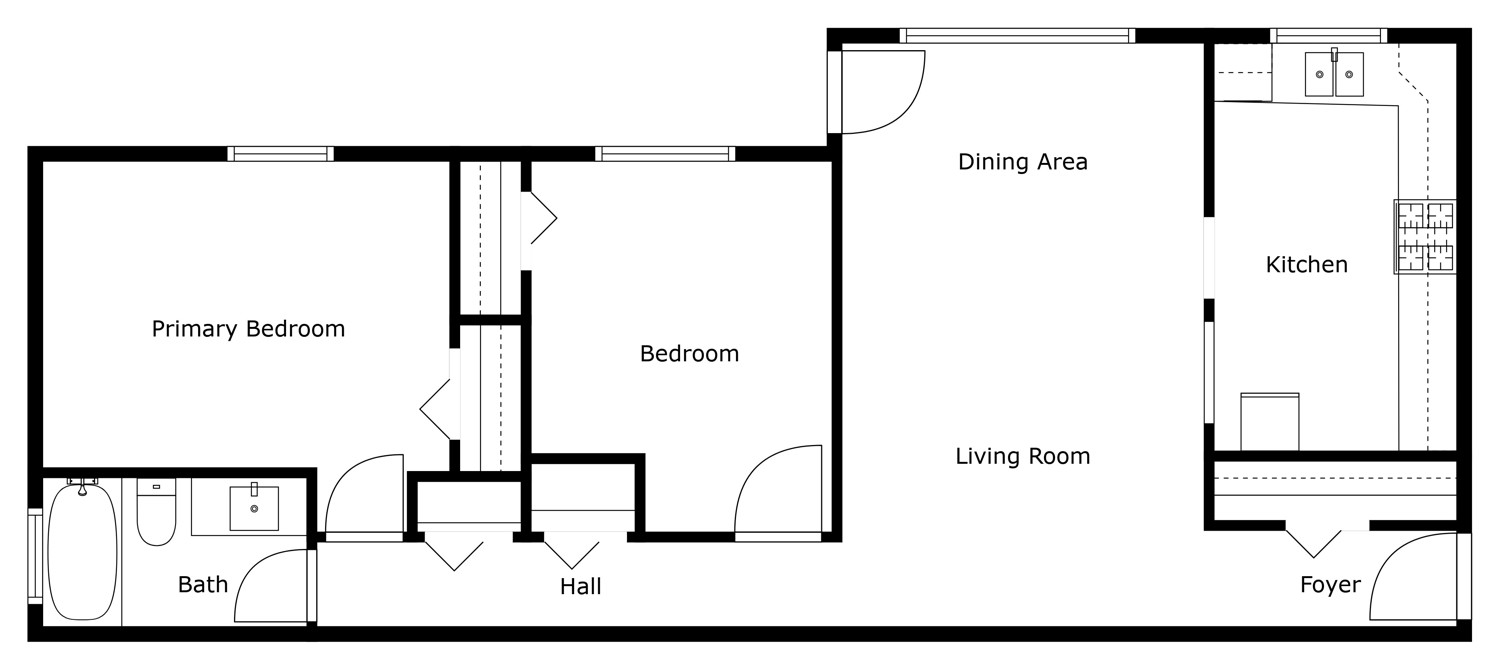
Gallery
Check Out Our Other Listings!

How Can We Help You?
Whether you’re looking for your first home, your dream home or would like to sell, we’d love to work with you! Fill out the form below and a member of our team will be in touch within 24 hours to discuss your real estate needs.
Dave Elfassy, Broker
PHONE: 416.899.1199 | EMAIL: [email protected]
Sutt on Group-Admiral Realty Inc., Brokerage
on Group-Admiral Realty Inc., Brokerage
1206 Centre Street
Thornhill, ON
L4J 3M9
Read Our Reviews!

What does it mean to be 1NVALUABLE? It means we’ve got your back. We understand the trust that you’ve placed in us. That’s why we’ll do everything we can to protect your interests–fiercely and without compromise. We’ll work tirelessly to deliver the best possible outcome for you and your family, because we understand what “home” means to you.


