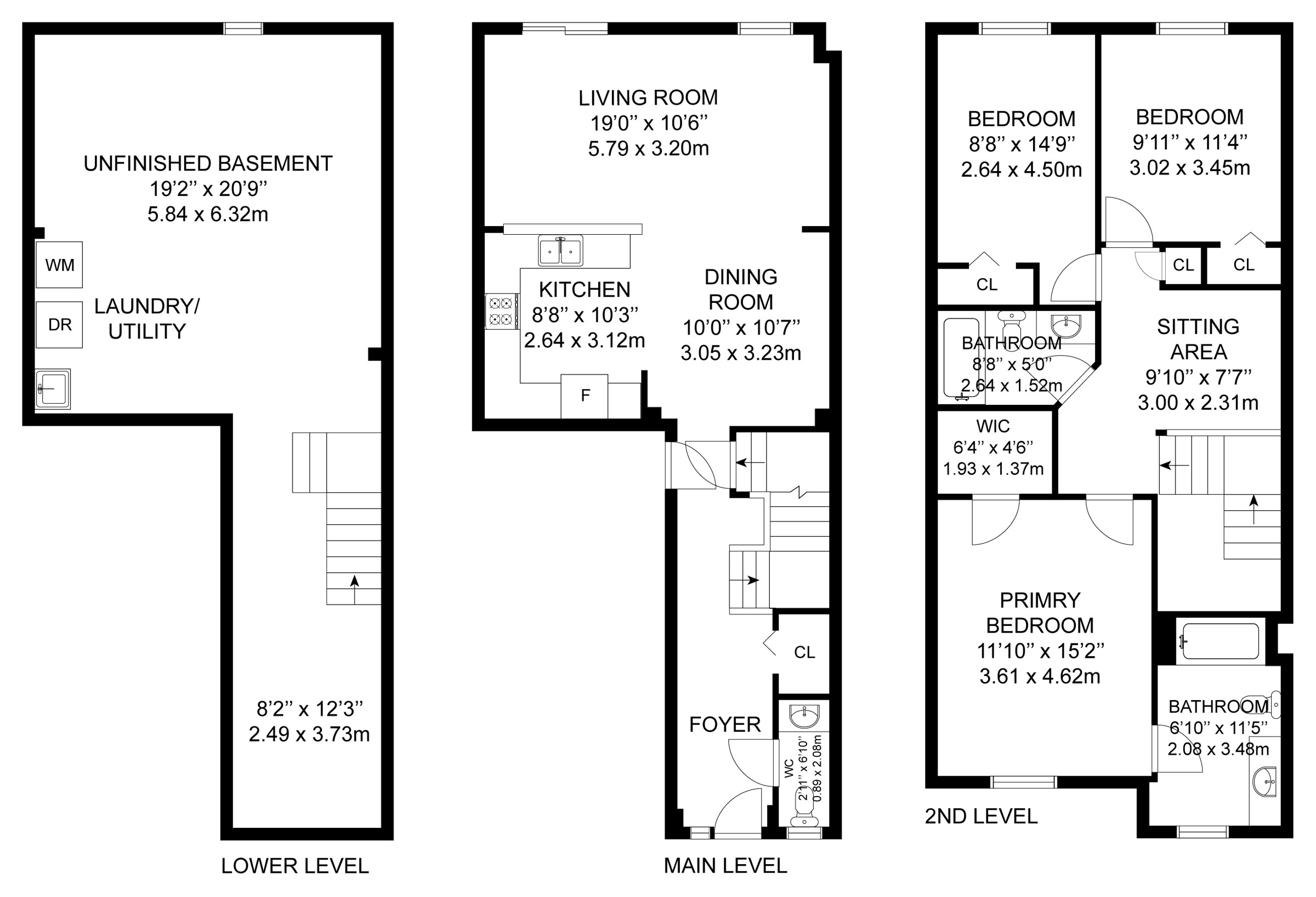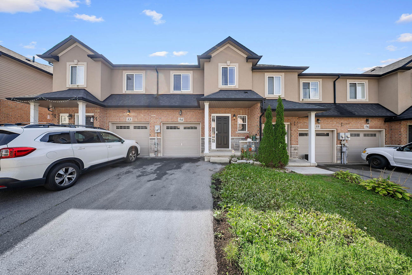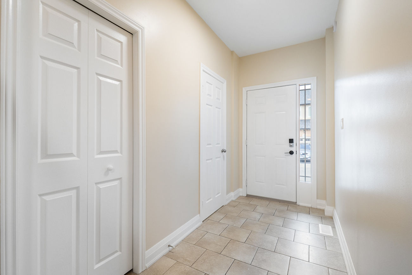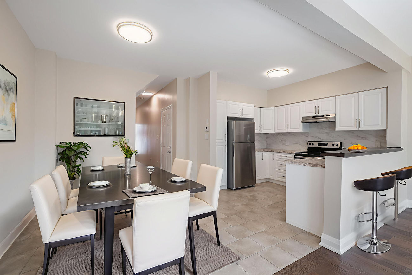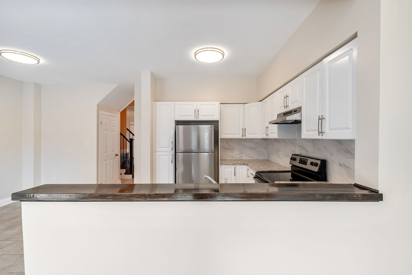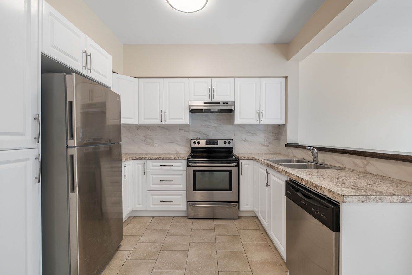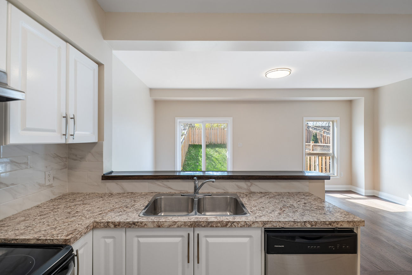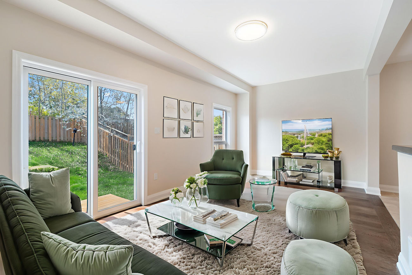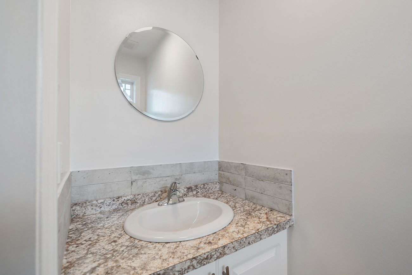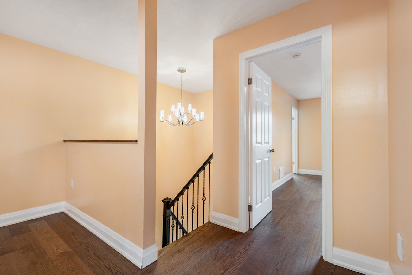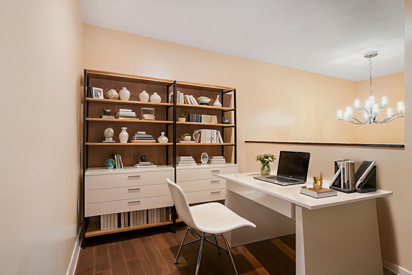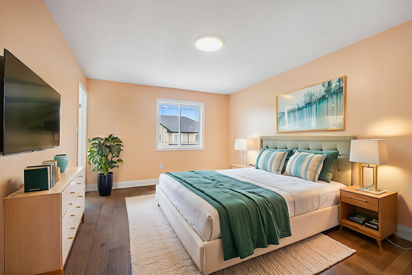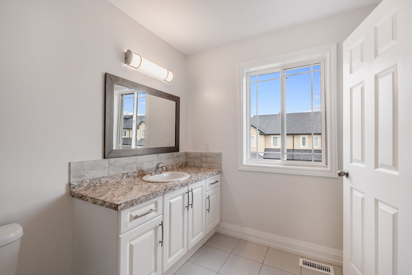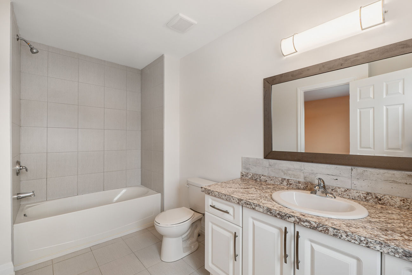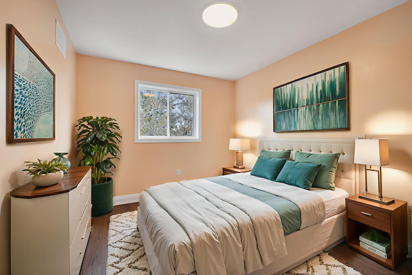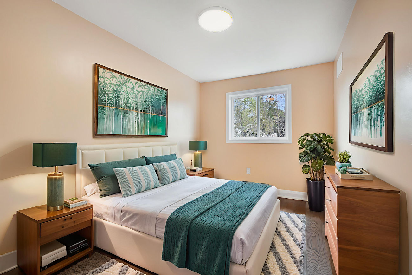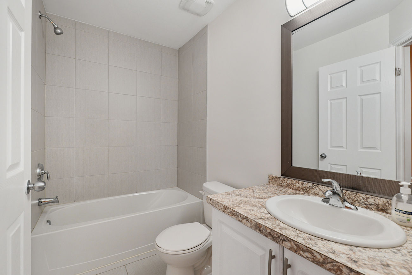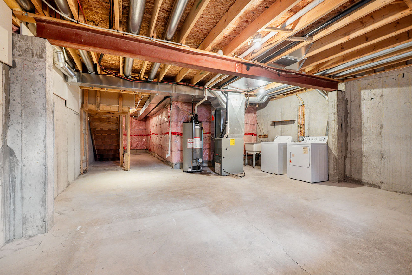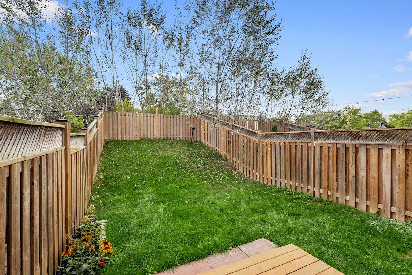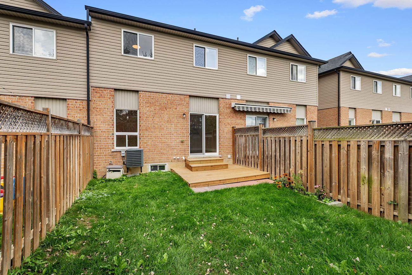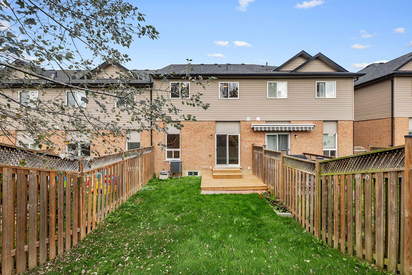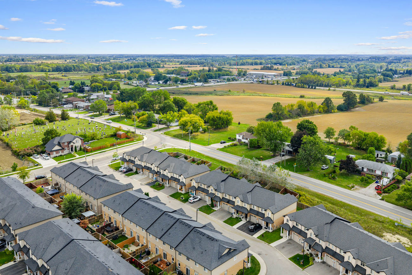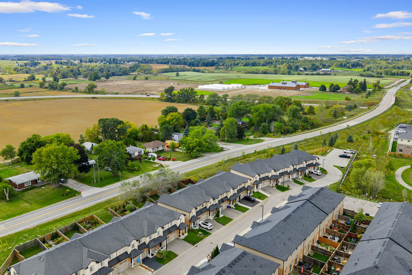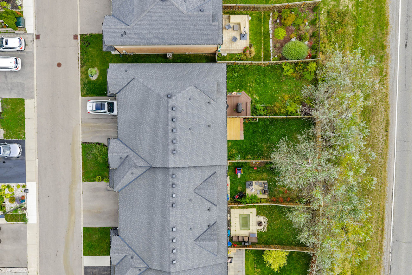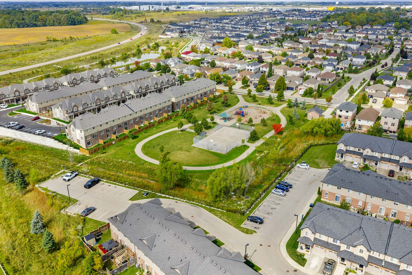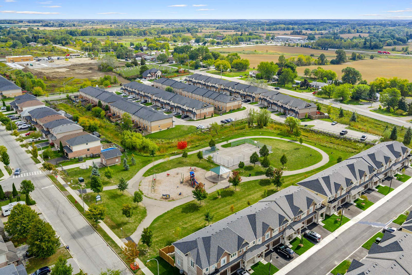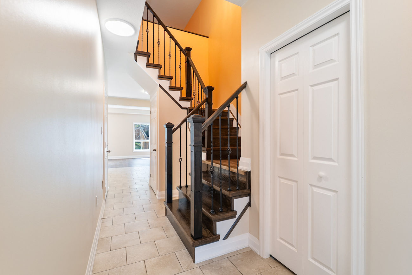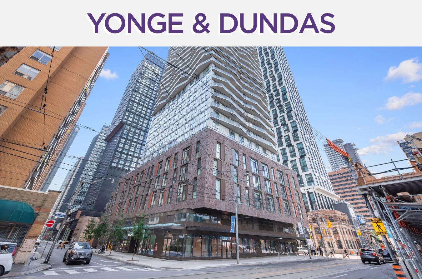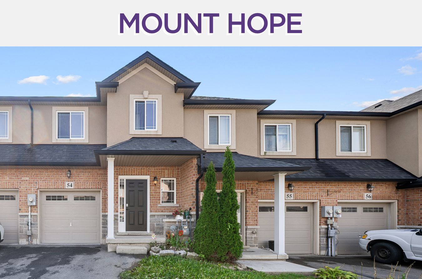9 Hampton Brook Way
#54 – Hamilton, ON L0R 1W0
Tucked into Mount Hope and framed by mature greenery, 9 Hampton Brook Way #54 is a fully renovated freehold townhome that blends modern design with everyday ease.
Thoughtful upgrades run throughout, including a striking new staircase, upgraded lighting, fresh, contemporary paint, and hardwood flooring that ties the home together with a seamless flow.
The main floor living room is bright and inviting, opening directly to the backyard through a convenient walkout—ideal for relaxed evenings or effortless entertaining. The refreshed kitchen features sleek white cabinetry, a marble-style backsplash, stainless steel appliances, and a breakfast bar perfect for morning coffee.
Upstairs, a versatile loft or sitting area makes an excellent home office, reading nook, or additional family space. The bedrooms are generously sized for comfort and privacy, and the bathrooms are tastefully updated with contemporary finishes. The unfinished basement offers a blank canvas for a gym, media room, or extra storage. A central vacuum adds welcome functionality.
The location delivers everyday convenience and outdoor recreation in equal measure. You are close to John C. Munro Hamilton International Airport, surrounded by numerous parks and golf courses, including Southern Pines Golf & Country Club, Willow Valley Golf Course, Chippewa Creek Golf, Mount Hope Park, and Southampton Estates Park. Recent essentials include a 2024 air conditioner; roof, windows, furnace, and hot water tank in 2015. Listing contains virtually staged photos.
| Price: | $549,999 |
|---|---|
| Bedrooms: | 3 |
| Bathrooms: | 3 |
| Kitchens: | 1 |
| Family Room: | Yes |
| Basement: | Unfinished |
| Fireplace/Stv: | Yes |
| Heat: | Forced Air/Gas |
| A/C: | Central Air |
| Central Vac: | Yes |
| Laundry: | Lower Level |
| Apx Age: | 14 Years (2011) |
| Lot Size: | 19.69′ x 106.43′ |
| Apx Sqft: | 1500-2000 |
| Exterior: | Brick, Stucco/Plaster |
| Drive: | Private |
| Garage: | Built-In/1.0 |
| Parking Spaces: | 2 |
| Pool: | No |
| Property Features: |
|
| Water: | Municipal Water |
| Sewer: | Sewers |
| Taxes: | $4,307.19 (2025) |
| # | Room | Level | Room Size (m) | Description |
|---|---|---|---|---|
| 1 | Living Room | Main | 5.79 x 3.2 | Hardwood Floor, Open Concept, Walkout To Yard |
| 2 | Dining Room | Main | 3.05 x 3.23 | Tile Floor, Combined With Kitchen, Open Concept |
| 3 | Kitchen | Main | 2.64 x 3.12 | Tile Floor, Stainless Steel Appliances, Breakfast Bar |
| 4 | Bathroom | Main | 0.89 x 2.08 | Tile Floor, 2 Piece Bathroom, Built-In Vanity |
| 5 | Primary Bedroom | 2nd | 3.61 x 4.62 | Hardwood Floor, 4 Piece Ensuite, Walk-In Closet |
| 6 | Bathroom | 2nd | 2.08 x 3.48 | Tile Floor, Overlooks Front Yard, Built-In Vanity |
| 7 | Second Bedroom | 2nd | 2.64 x 4.5 | Hardwood Floor, Closet, Overlooks Back Yard |
| 8 | Third Bedroom | 2nd | 3.02 x 3.45 | Hardwood Floor, Closet, Overlooks Back Yard |
| 9 | Loft | 2nd | 3 x 2.31 | Hardwood Floor, Open Concept, Wood Trim |
| 10 | Bathroom | 2nd | 2.64 x 1.52 | Tile Floor, 4 Piece Bathroom, Built-In Vanity |
| 11 | Recreation | Basement | 5.84 x 6.32 | Concrete Floor, Combined With Laundry, Unfinished |
LANGUAGES SPOKEN
Gallery
Check Out Our Other Listings!

How Can We Help You?
Whether you’re looking for your first home, your dream home or would like to sell, we’d love to work with you! Fill out the form below and a member of our team will be in touch within 24 hours to discuss your real estate needs.
Dave Elfassy, Broker
PHONE: 416.899.1199 | EMAIL: [email protected]
Sutt on Group-Admiral Realty Inc., Brokerage
on Group-Admiral Realty Inc., Brokerage
1206 Centre Street
Thornhill, ON
L4J 3M9
Read Our Reviews!

What does it mean to be 1NVALUABLE? It means we’ve got your back. We understand the trust that you’ve placed in us. That’s why we’ll do everything we can to protect your interests–fiercely and without compromise. We’ll work tirelessly to deliver the best possible outcome for you and your family, because we understand what “home” means to you.


