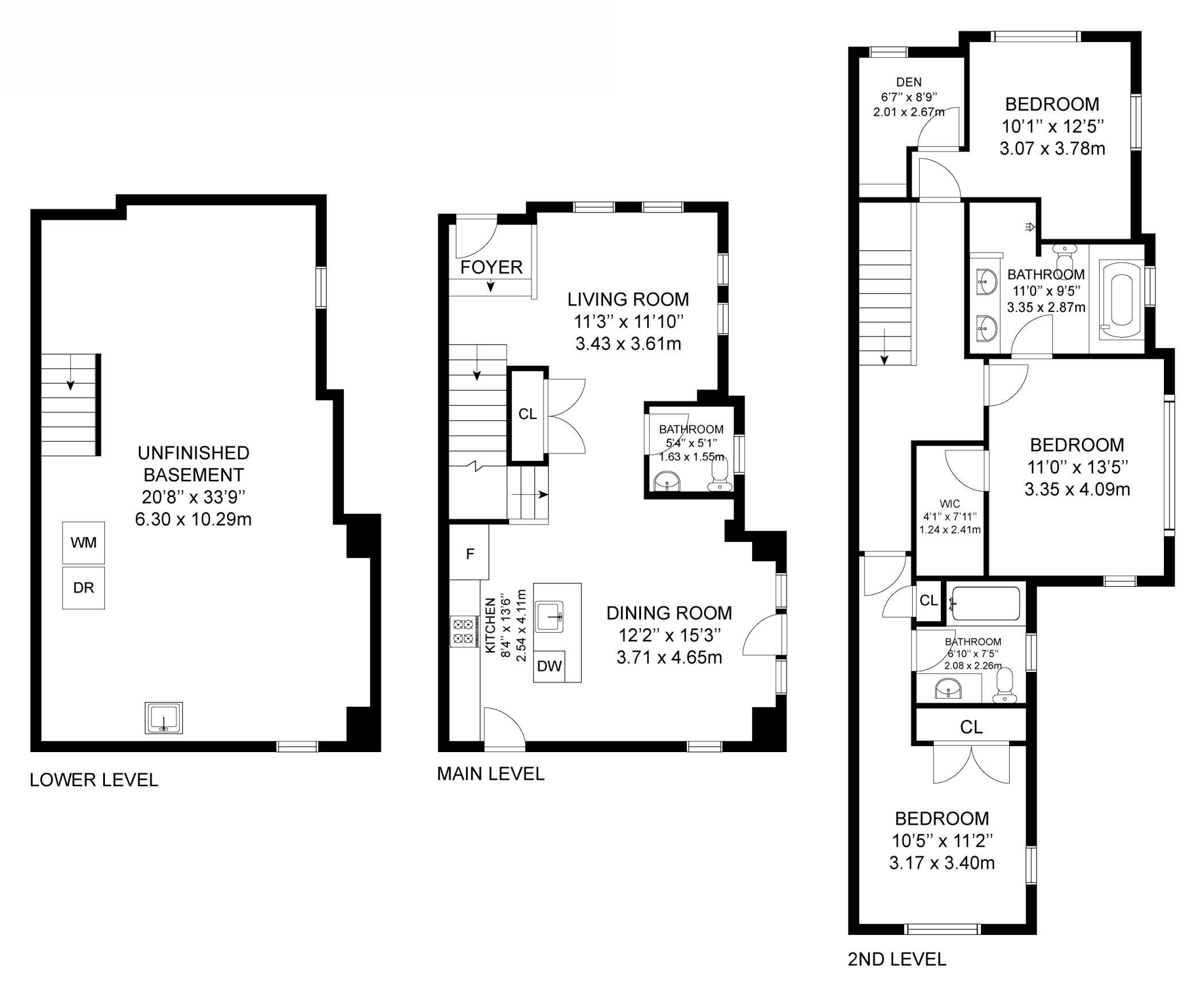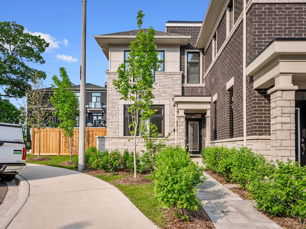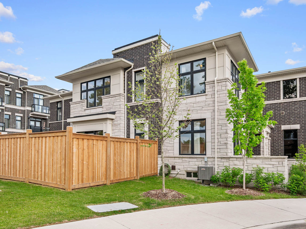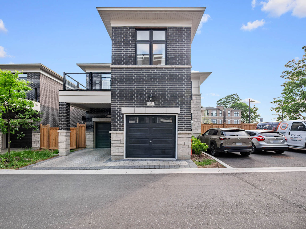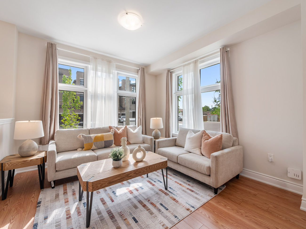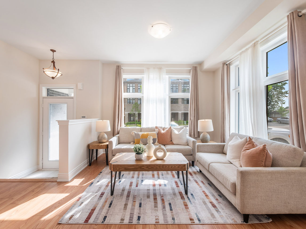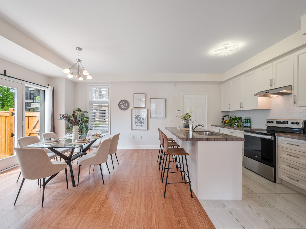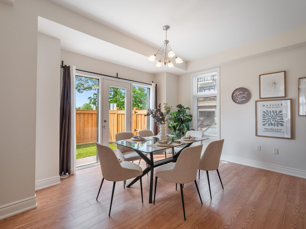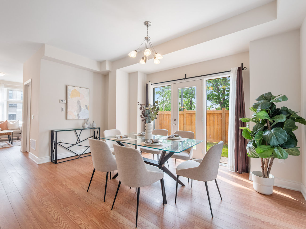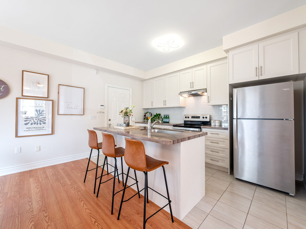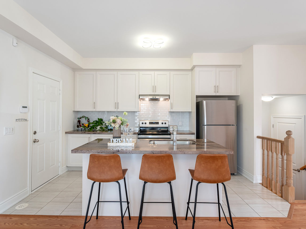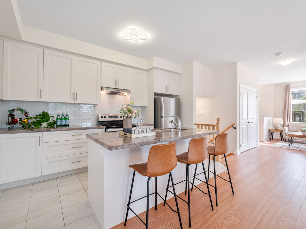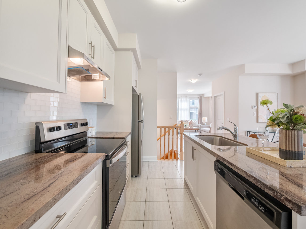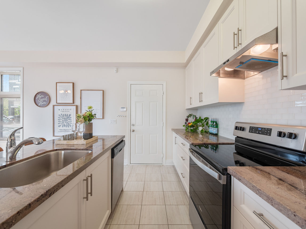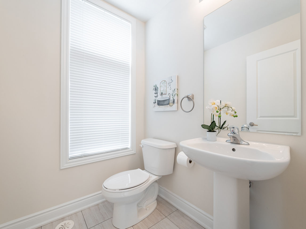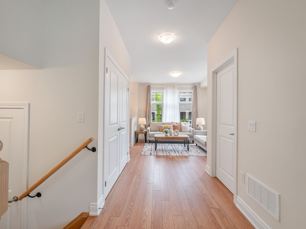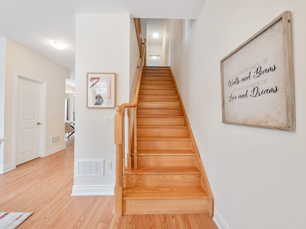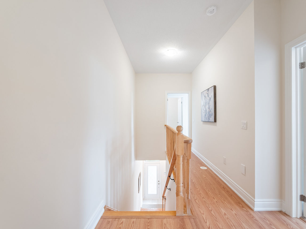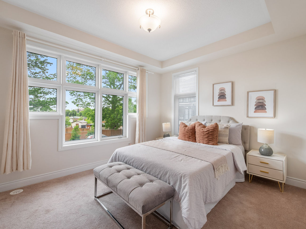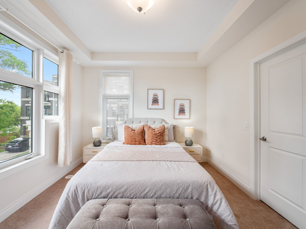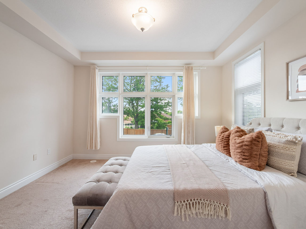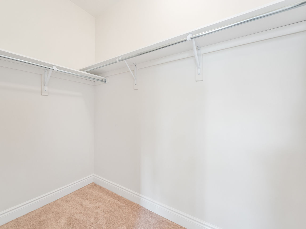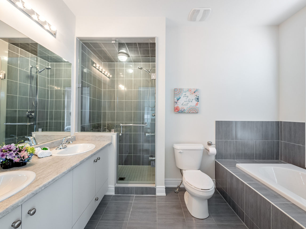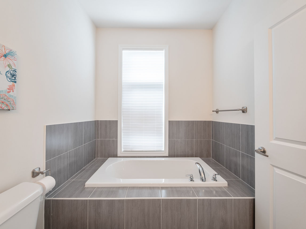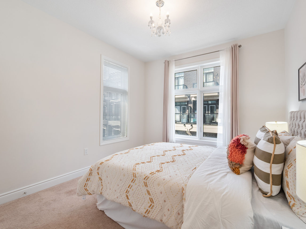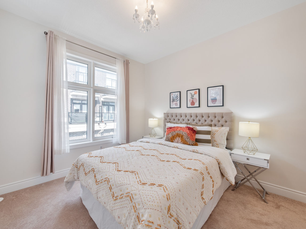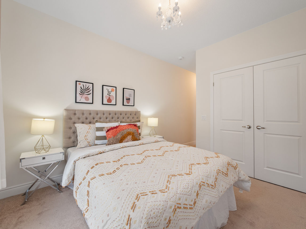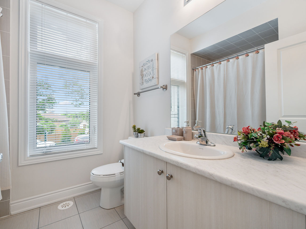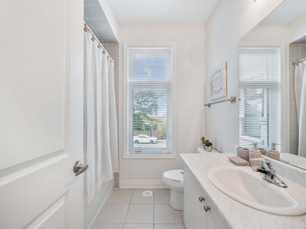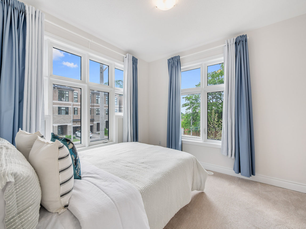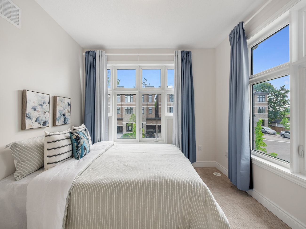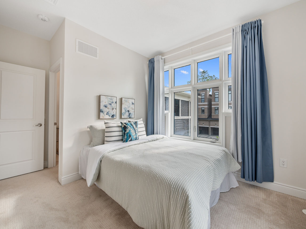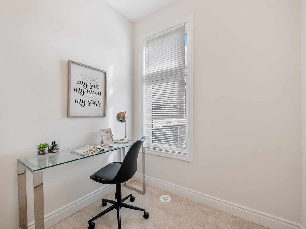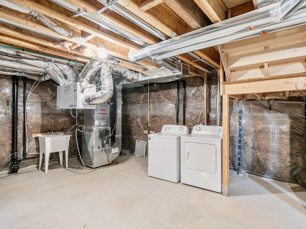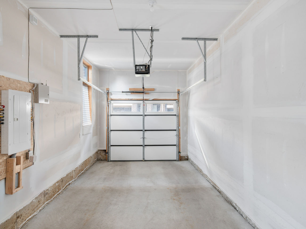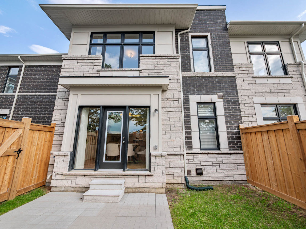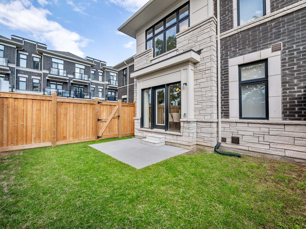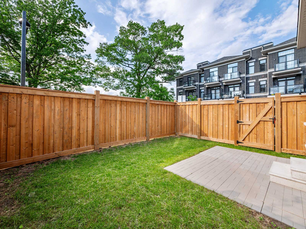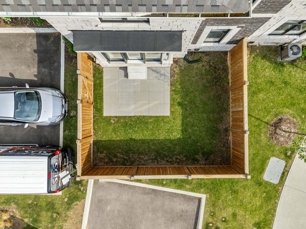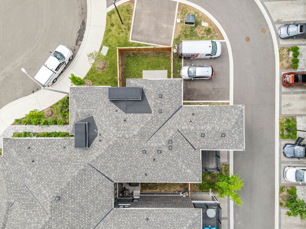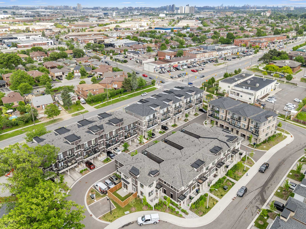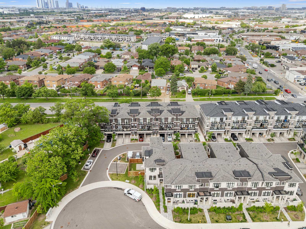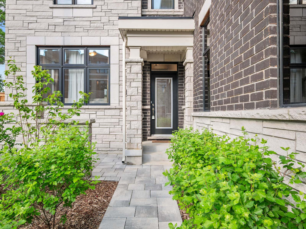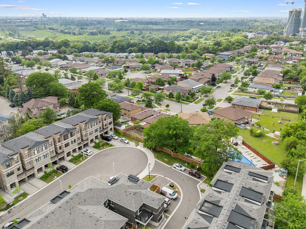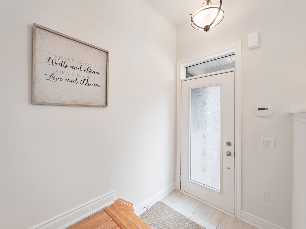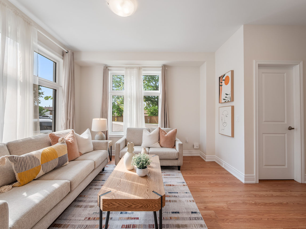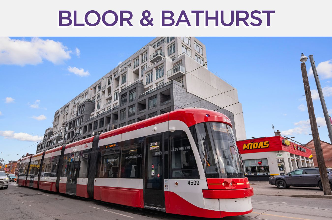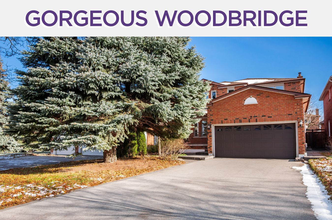23 Tarmola Park Court
Toronto, Ontario M9L 0A6
Nestled near the scenic Humber River, 23 Tarmola Park Court delivers the perfect fusion of urban accessibility and serene natural beauty.
This beautifully enhanced end-unit freehold townhome is situated on a peaceful cul-de-sac in a welcoming, family-oriented neighbourhood. With lush green spaces and tranquil trails just steps away, it offers a perfect setting for walking, biking, or enjoying the outdoors.
Inside, this three-bedroom, two-and-a-half-bathroom residence showcases numerous thoughtful upgrades. Upon entry, you are greeted by an extended foyer closet and upgraded oak railings and staircase. The main floor features elegant laminate flooring throughout the living and dining areas, while the foyer, kitchen, and powder room are finished with polished ceramic tile.
The kitchen is a standout, offering premium cabinetry, a stone countertop with breakfast bar, upgraded under-mount sink, stylish backsplash, and an open-concept layout achieved by replacing a dividing wall with elegant oak railings. Upstairs, three spacious bedrooms and a versatile den provide flexible living arrangements. The laundry has been relocated to the basement for added space.
The primary suite includes a luxurious ensuite with upgraded tiles, frameless glass shower doors, and extra vanity drawers. All bathrooms have been enhanced with upgraded fixtures, and additional outlets have been installed throughout the bedrooms for convenience. Other notable features include premium light fixtures, custom window coverings, and a complete set of stainless steel appliances—fridge, stove, dishwasher, washer, and dryer.
The garage includes a door opener and built-in central vacuum system. The second floor features upgraded broadloom with underpad in bedrooms and den, ceramic tile in the bathrooms, and laminate in the hallway—delivering a blend of comfort and functionality. This move-in-ready home is ideal for families seeking peaceful living within a central Toronto location.
| Price: | $929,900 |
|---|---|
| Bedrooms: | 3 |
| Bathrooms: | 3 |
| Kitchens: | 1 |
| Family Room: | No |
| Basement: | Unfinished |
| Fireplace/Stv: | No |
| Heat: | Forced Air/Gas |
| A/C: | Central Air |
| Central Vac: | Yes |
| Laundry: | Lower Level |
| Apx Age: | 2 Years (2023) |
| Lot Size: | 36.61′ x 56.5′ |
| Apx Sqft: | 1500-2000 |
| Exterior: | Brick, Stone |
| Drive: | Private |
| Garage: | Built-In/1.0 |
| Parking Spaces: | 1 |
| Pool: | No |
| Property Features: |
|
| Water: | Municipal Water |
| Sewer: | Sewers |
| Taxes: | $4,677.99 (2024) |
| # | Room | Level | Room Size (m) | Description |
|---|---|---|---|---|
| 1 | Living Room | Main | 3.43 x 3.61 | Laminate, Overlooks Frontyard, Wood Trim |
| 2 | Dining Room | Main | 3.71 x 4.65 | Laminate, Walkout To Patio, Open Concept |
| 3 | Kitchen | Main | 2.54 x 4.11 | Ceramic Floor, Stainless Steel Appliances, Breakfast Bar |
| 4 | Bathroom | Main | 1.63 x 1.55 | Ceramic Floor, 2 Piece Bathroom, Pedestal Sink |
| 5 | Primary Bedroom | 2nd | 3.35 x 4.09 | Broadloom, 5 Piece Ensuite, Walk-In Closet |
| 6 | Bathroom | 2nd | 3.35 x 2.87 | Tile Floor, Double Sink, Soaker |
| 7 | Second Bedroom | 2nd | 3.17 x 3.4 | Broadloom, 4 Piece Ensuite, Large Closet |
| 8 | Bathroom | 2nd | 2.08 x 2.26 | Tile Floor, 4 Piece Bathroom, Built-In Vanity |
| 9 | Third Bedroom | 2nd | 3.07 x 3.78 | Broadloom, Combined With Den, Overlooks Frontyard |
| 10 | Den | 2nd | 2.01 x 2.67 | Broadloom, Combined With Bedroom, Overlooks Frontyard |
| 11 | Recreation Room | Basement | 6.3 x 10.29 | Unfinished, Combined With Laundry, Laundry Sink |
LANGUAGES SPOKEN
RELIGIOUS AFFILIATION
Gallery
Check Out Our Other Listings!

How Can We Help You?
Whether you’re looking for your first home, your dream home or would like to sell, we’d love to work with you! Fill out the form below and a member of our team will be in touch within 24 hours to discuss your real estate needs.
Dave Elfassy, Broker
PHONE: 416.899.1199 | EMAIL: [email protected]
Sutt on Group-Admiral Realty Inc., Brokerage
on Group-Admiral Realty Inc., Brokerage
1206 Centre Street
Thornhill, ON
L4J 3M9
Read Our Reviews!

What does it mean to be 1NVALUABLE? It means we’ve got your back. We understand the trust that you’ve placed in us. That’s why we’ll do everything we can to protect your interests–fiercely and without compromise. We’ll work tirelessly to deliver the best possible outcome for you and your family, because we understand what “home” means to you.


