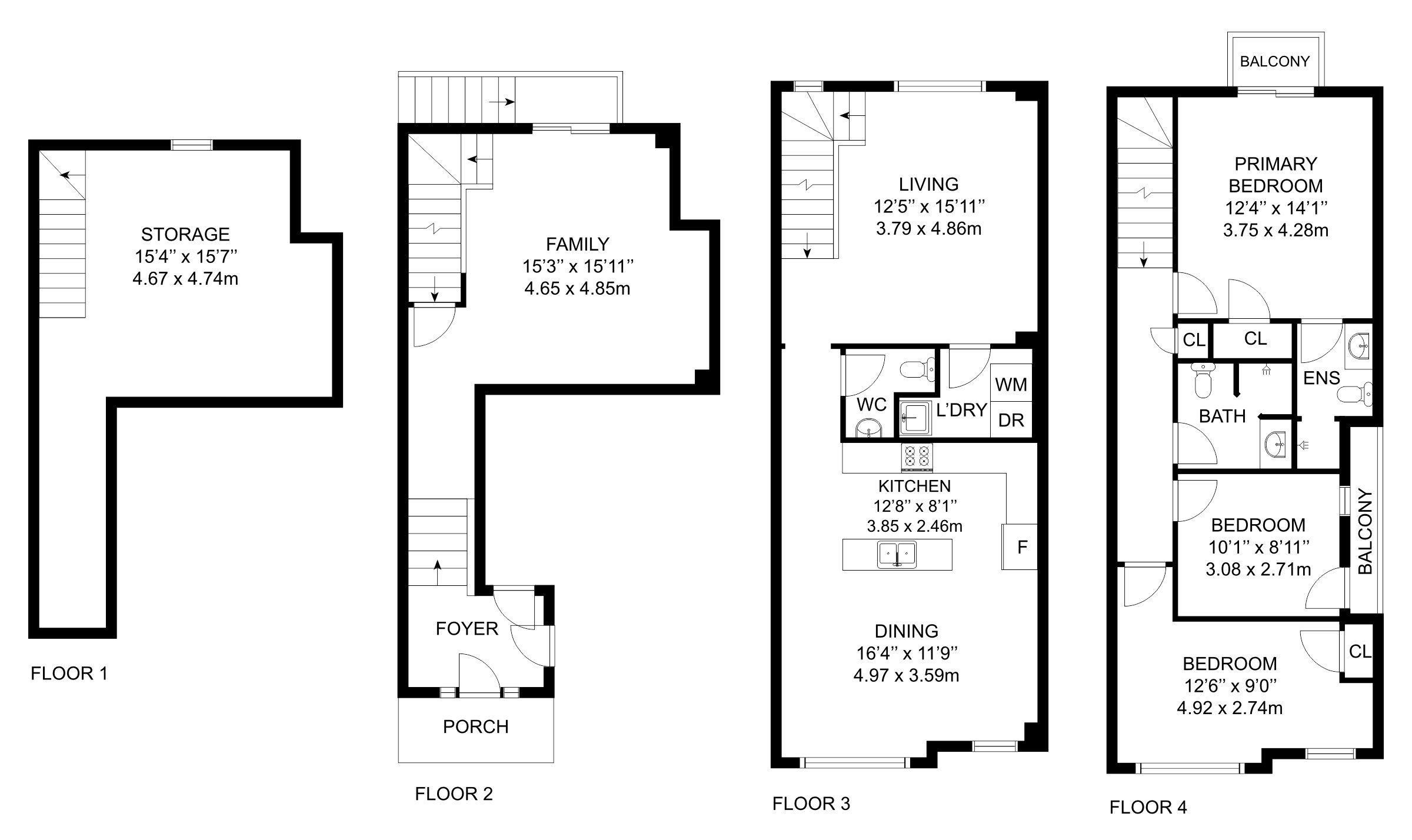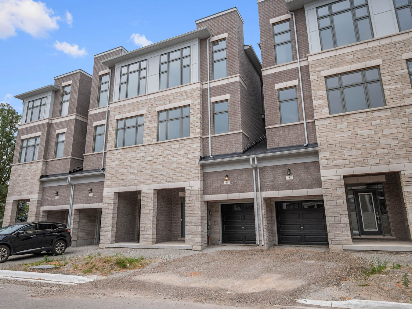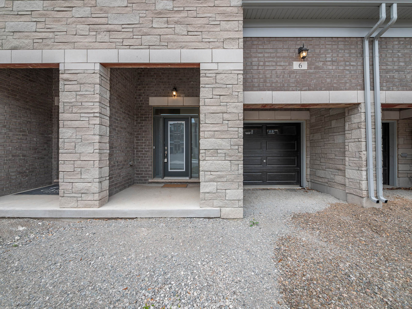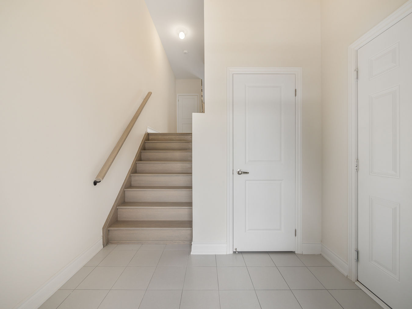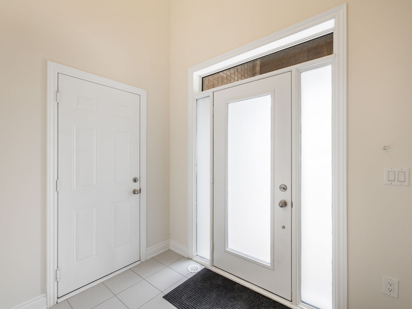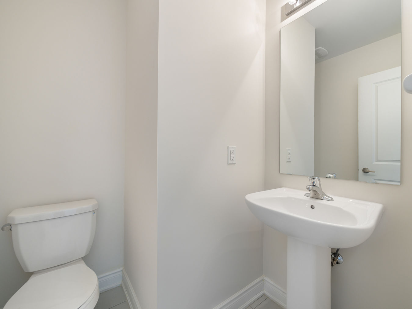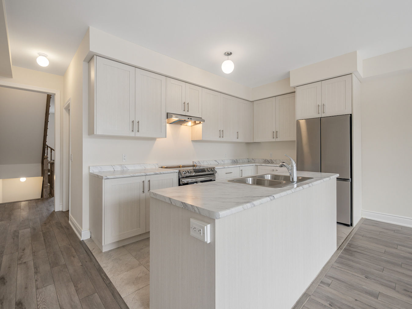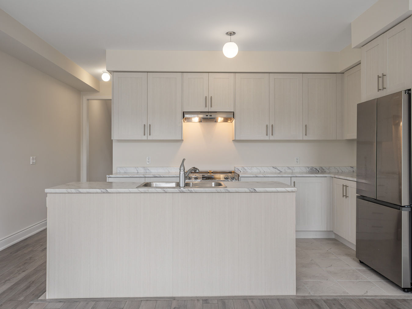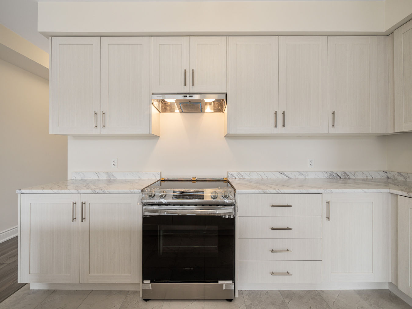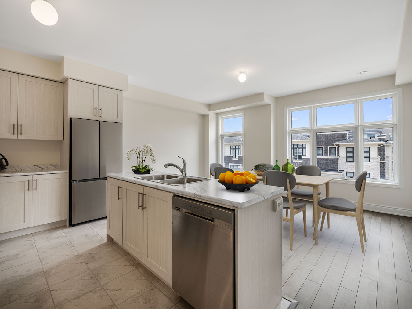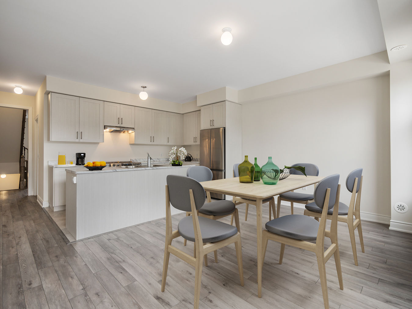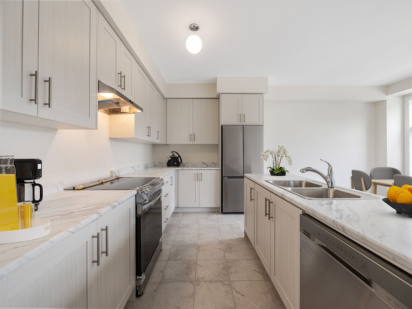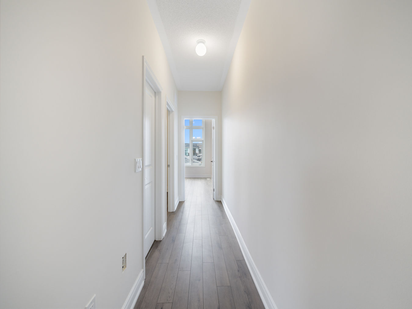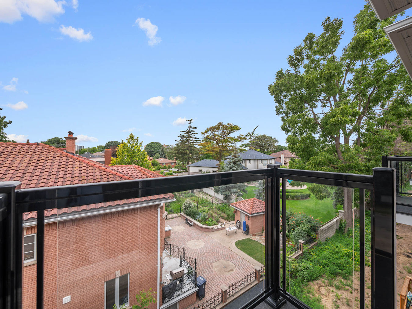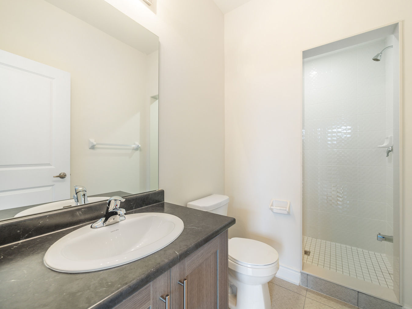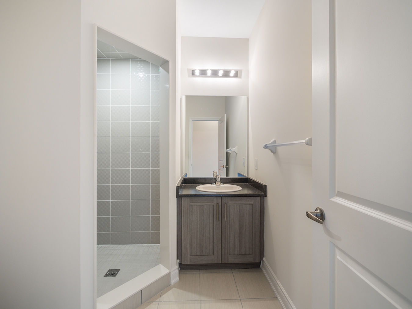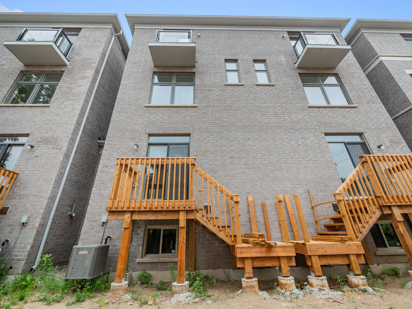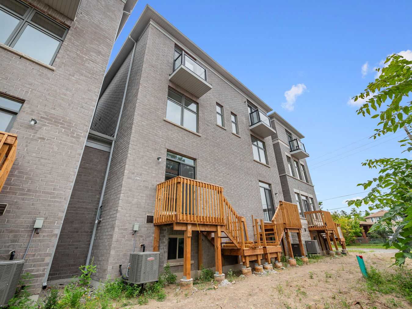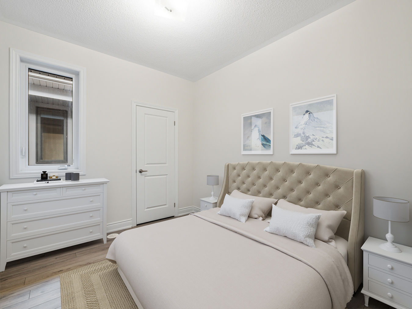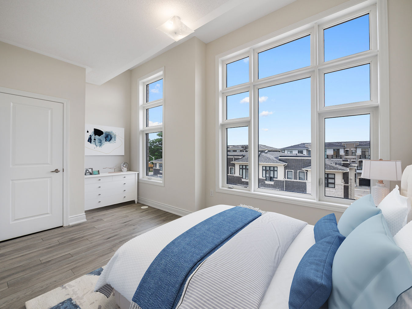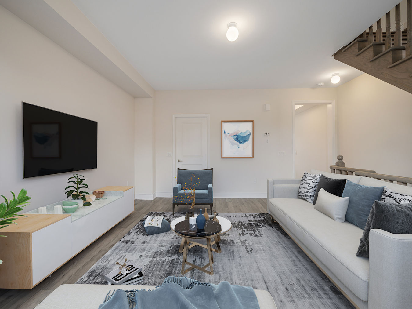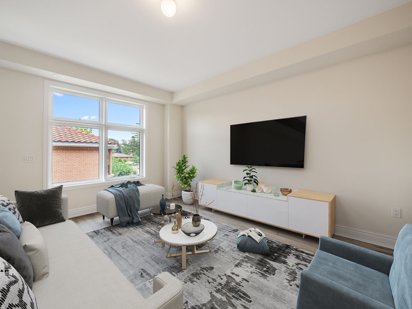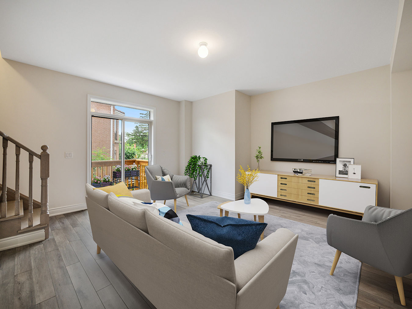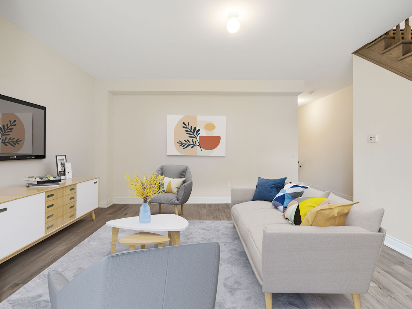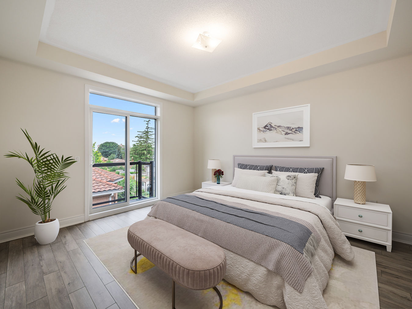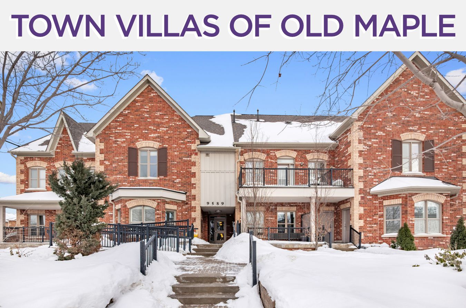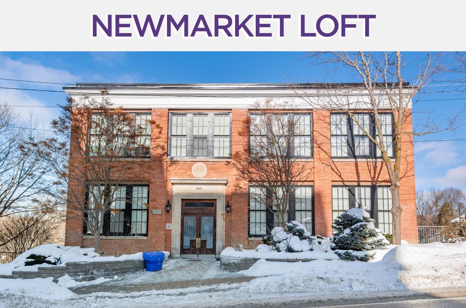6 Tarmola Park Court
Toronto, Ontario M9L0A6
Welcome to 6 Tarmola Park Court by Belmont Residences. This new freehold townhome offers over three stories of functional living space in a free-flowing layout.
The home boasts quality finishes, starting with rich laminate flooring that complements the abundance of natural sunlight streaming through the large windows.
The heart of this home is the custom kitchen, a true chef’s paradise. It features brand new stainless steel appliances, a marble custom counter, sleek cabinetry, and a center island perfect for enjoying meals at the breakfast bar. There’s also a spacious eat-in area, making it ideal for family gatherings and entertaining.
Heading to the upper level, you’ll find the primary suite, complete with a lovely 3-piece ensuite and a walk-out to the balcony, offering a serene outdoor space to unwind. Additionally, there are two more principal rooms with ample closet space and their own walk-outs, providing an excellent blend of comfort and convenience.
One of the highlights of this property is its exceptional location. It’s just minutes away from schools, shopping centers, highways, transit options, and a variety of restaurants. For those who love nature, scenic parks and walking trails are also conveniently close by, providing ample opportunities for outdoor activities and relaxation.
Furthermore, Finchdale Plaza and the North Kipling Community Centre are within easy reach, offering additional amenities and recreational facilities to enhance your lifestyle.
With quick access to major highways such as 407, 7, 400, and 427, commuting to other parts of the city or beyond is a breeze.
| List Price: | $1,498,888 |
|---|---|
| Bedrooms: | 3 |
| Bathrooms: | 3 |
| Kitchens: | 1 |
| Family Room: | Yes |
| Basement: | Unfinished |
| Fireplace/Stv: | Yes |
| Heat: | Forced Air/Gas |
| A/C: | Central Air |
| Central Vac: | Yes |
| Apx Age: | |
| Lot Size: | 19.69′ x 78.74′ |
| Apx Sqft: | 2,000 – 2,500 |
| Exterior: | Brick/Stone |
| Drive: | Private |
| Garage: | Built-In/1.0 |
| Parking Spaces: | 2 |
| Pool: | No |
| Prop Feat: | Hospital, Library, Park, Public Transit, Rec Centre, School |
| Water: | Municipal Water |
| Sewer: | Sewers |
| Taxes: |
$2,425.00/2023
|
| Room | Level | Room Size (m) | Description |
|---|---|---|---|
| Family | Ground | 4.65 x 4.85 | Laminate, Open Concept, Walkout To Deck |
| Living | Main | 3.79 x 4.86 | Laminate, Open Concept, Large Window |
| Dining | Main | 4.97 x 3.59 | Laminate, Open Concept, Overlooks Looks Front Yard |
| Kitchen | Main | 3.85 x 2.46 | Ceramic Floor, Stainless Steel Appliances, Centre Island |
| Breakfast | Main | 3.85 x 2.46 | Laminate, Custom Counter, Breakfast Bar |
| Primary Bdrm | 2nd | 3.75 x 4.28 | Laminate, 3 Piece Ensuite, Walkout To Balcony |
| 2nd Br | 2nd | 3.08 x 2.71 | Laminate, Window, Walkout To Balcony |
| 3rd Br | 2nd | 4.92 x 2.74 | Laminate, Closet, Large Window |
LANGUAGES SPOKEN
RELIGIOUS AFFILIATION
Gallery
Check Out Our Other Listings!

How Can We Help You?
Whether you’re looking for your first home, your dream home or would like to sell, we’d love to work with you! Fill out the form below and a member of our team will be in touch within 24 hours to discuss your real estate needs.
Dave Elfassy, Broker
PHONE: 416.899.1199 | EMAIL: [email protected]
Sutt on Group-Admiral Realty Inc., Brokerage
on Group-Admiral Realty Inc., Brokerage
1206 Centre Street
Thornhill, ON
L4J 3M9
Read Our Reviews!

What does it mean to be 1NVALUABLE? It means we’ve got your back. We understand the trust that you’ve placed in us. That’s why we’ll do everything we can to protect your interests–fiercely and without compromise. We’ll work tirelessly to deliver the best possible outcome for you and your family, because we understand what “home” means to you.


