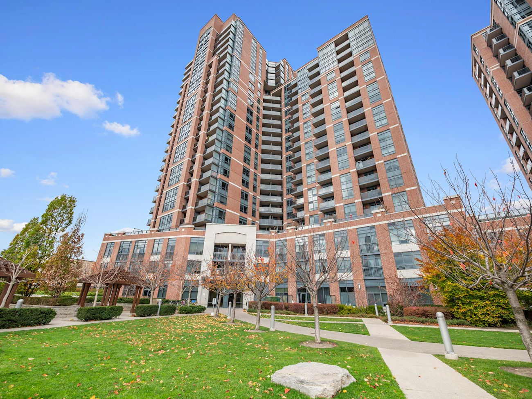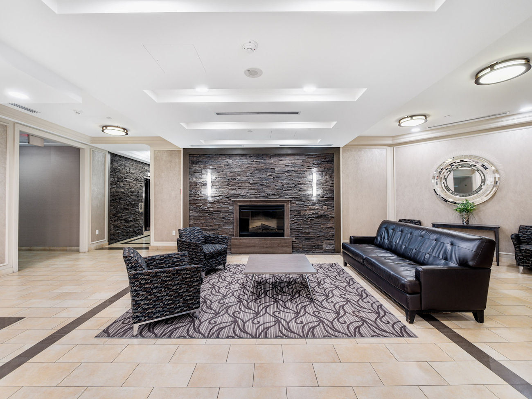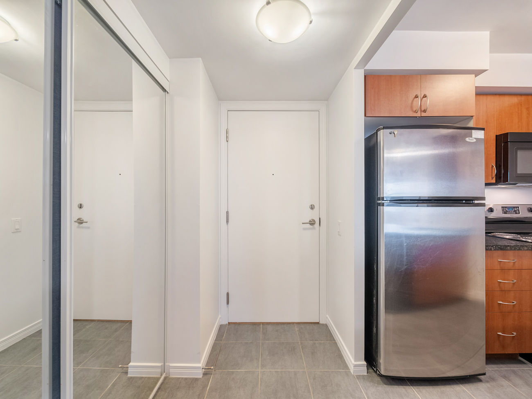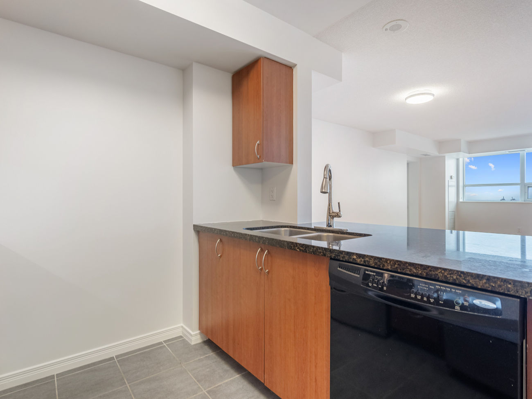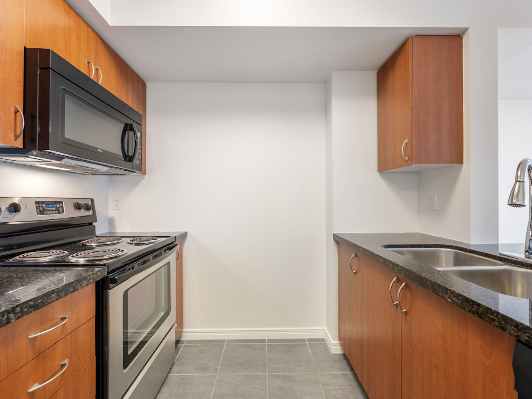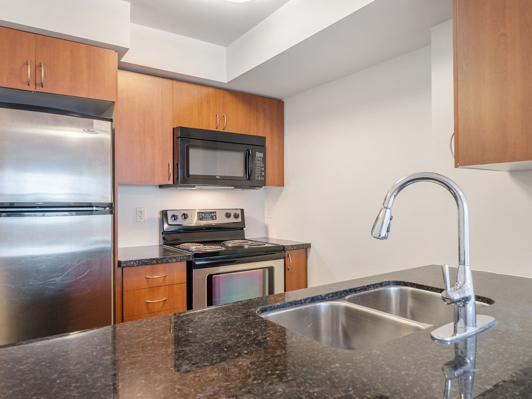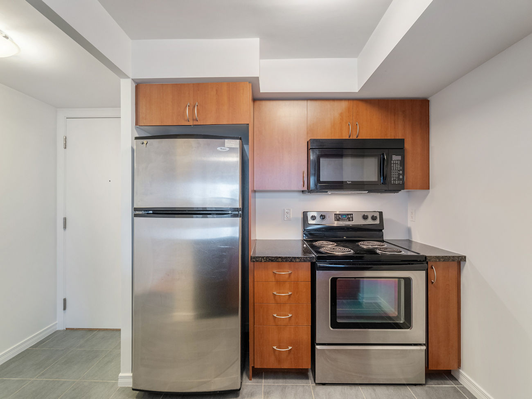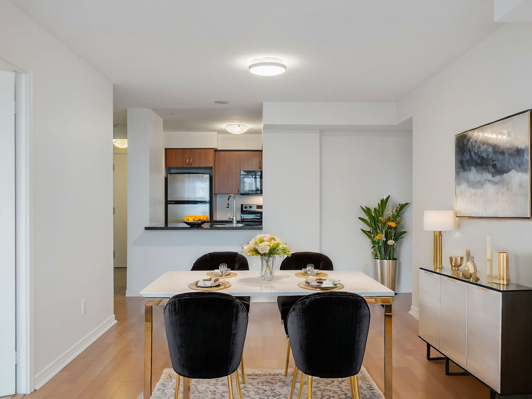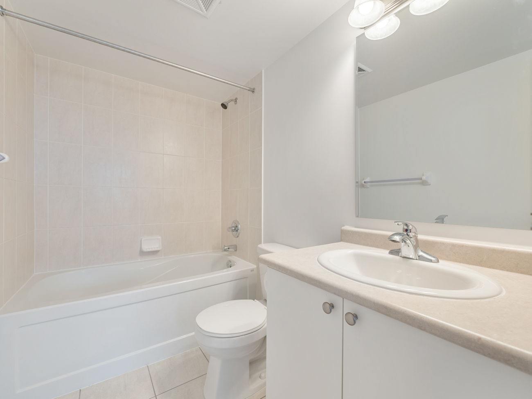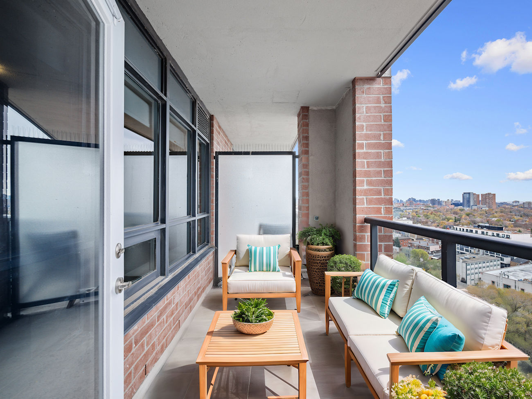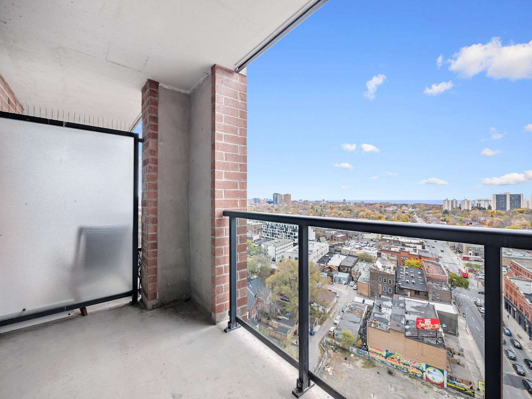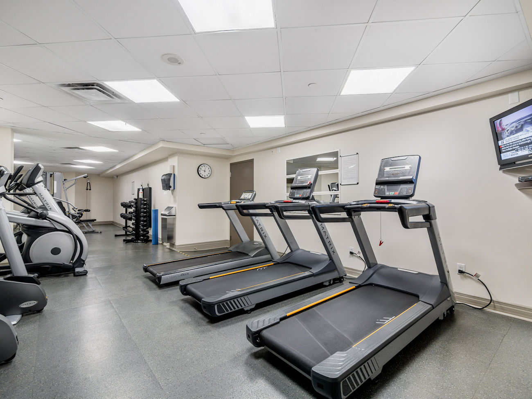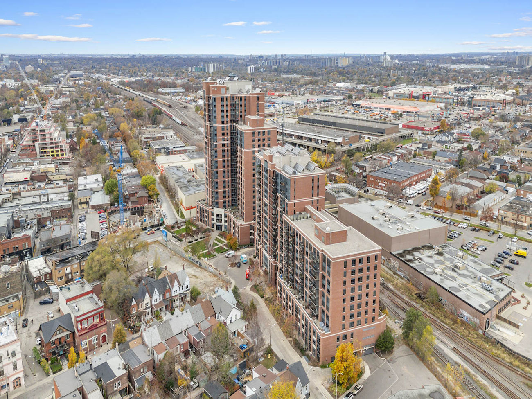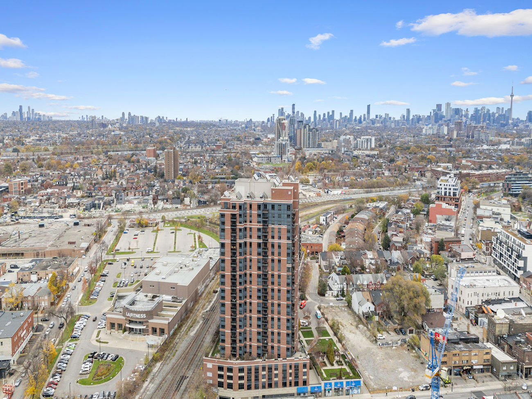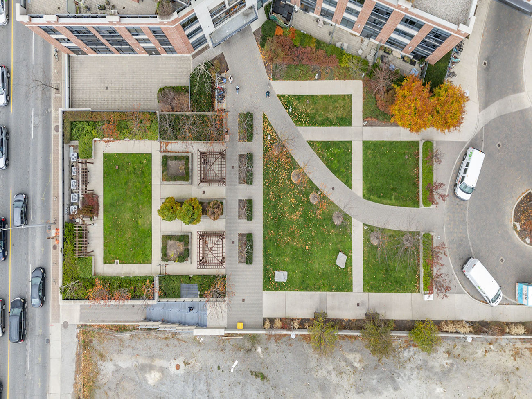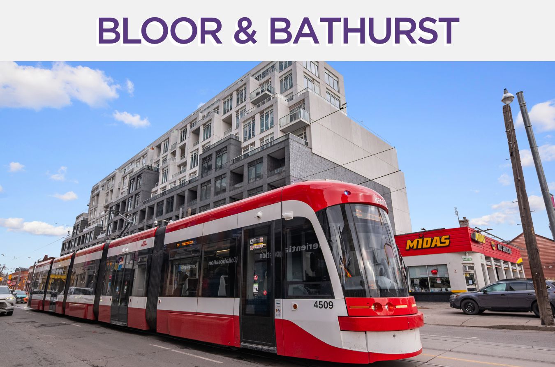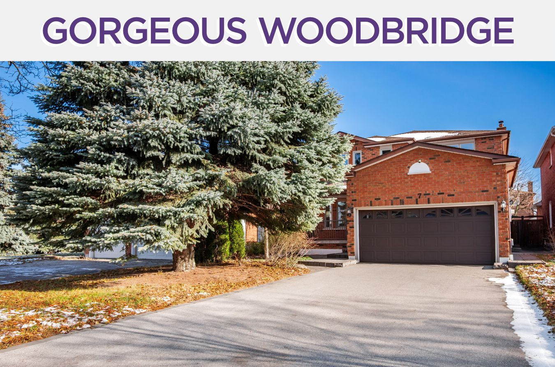60 Heintzman Street
Unit 1715 – Toronto ON, M6P 5A1
This beautiful condo is ideally located in the heart of The Junction, steps from outstanding restaurants, shops and a short bus ride from Keele subway station.
This bright and spacious 2 bedroom/2 bathroom unit comes with two parking spots and two lockers, all offered with low maintenance fees. Featuring an open-concept design, the functional split-bedroom layout maximizes both space and storage.
Boasting stainless steel appliances, the kitchen also includes a convenient breakfast bar with granite countertops, perfect for casual dining. From the living area, you can step out onto a private balcony with south-facing views, offering an ideal space for your personal touch and enjoyment.
The primary bedroom offers a walk-in closet and a four-piece ensuite bathroom with a deep soaker tub, creating a relaxing retreat. In addition, the secondary bedroom is generously sized and boasts large windows that allow natural light to flood the space.
Building amenities are exceptional, including a concierge service, a garden terrace with a barbecue area, a children’s playroom, a study, and a gym. Situated just steps from public transportation options like the TTC and UP Express, this unit provides easy access to High Park, as well as the trendy shops, cafes, and restaurants of The Junction and the Stockyards. This property truly offers the perfect urban retreat.
| Price: | $725,000 |
|---|---|
| Bedrooms: | 2 |
| Bathrooms: | 2 |
| Kitchens: | 1 |
| Family Room: | No |
| Fireplace/Stv: | No |
| Heat: | Forced Air / Gas |
| A/C: | Central Air |
| Apx Age: | 13 Years (2011) |
| Apx Sqft: | 800-899 |
| Balcony: | Open |
| Locker: | 1/Owned/Level A/#256 |
| Ensuite Laundry: | No |
| Exterior: | Brick |
| Parking: | Underground/Owned |
| Parking Spaces: | 2/Spots #106 and #178 |
| Pool: | No |
| Water: | Municipal |
| Sewer: | Sewers |
| Inclusions: |
|
| Building Amenities: |
|
| Property Features: |
|
| Maintenance: | $614.14/month |
| Taxes: | $2,925.50 (2024) |
| # | Room | Level | Room Size (m) | Description |
|---|---|---|---|---|
| 1 | Living Room | Flat | 7.05 x 3.2 | Hardwood Floor, Open Concept, Walkout To Balcony |
| 2 | Dining Room | Flat | 7.05 x 3.2 | Hardwood Floor, Large Window, Combined With Living Room |
| 3 | Kitchen | Flat | 2.56 x 2.34 | Ceramic Floor, Stainless Steel Appliances, Closet |
| 4 | Breakfast | Flat | 2.56 x 2.34 | Hardwood Floor, Granite Counter, Breakfast Bar |
| 5 | Primary Bedroom | Flat | 3.49 x 3 | Broadloom, 4 Piece Ensuite, Walk-In Closet |
| 6 | Bathroom | Flat | 3.03 x 1.52 | Ceramic Floor, 4 Piece Bathroom, Built-In Vanity |
| 7 | Second Bedroom | Flat | 3.96 x 2.71 | Broadloom, Large Window, Open Concept |
| 8 | Bathroom | Flat | 2.97 x 1.5 | Ceramic Floor, 3 Piece Bathroom, Built-In Vanity |
Floor Plans
Gallery
Check Out Our Other Listings!

How Can We Help You?
Whether you’re looking for your first home, your dream home or would like to sell, we’d love to work with you! Fill out the form below and a member of our team will be in touch within 24 hours to discuss your real estate needs.
Dave Elfassy, Broker
PHONE: 416.899.1199 | EMAIL: [email protected]
Sutt on Group-Admiral Realty Inc., Brokerage
on Group-Admiral Realty Inc., Brokerage
1206 Centre Street
Thornhill, ON
L4J 3M9
Read Our Reviews!

What does it mean to be 1NVALUABLE? It means we’ve got your back. We understand the trust that you’ve placed in us. That’s why we’ll do everything we can to protect your interests–fiercely and without compromise. We’ll work tirelessly to deliver the best possible outcome for you and your family, because we understand what “home” means to you.



