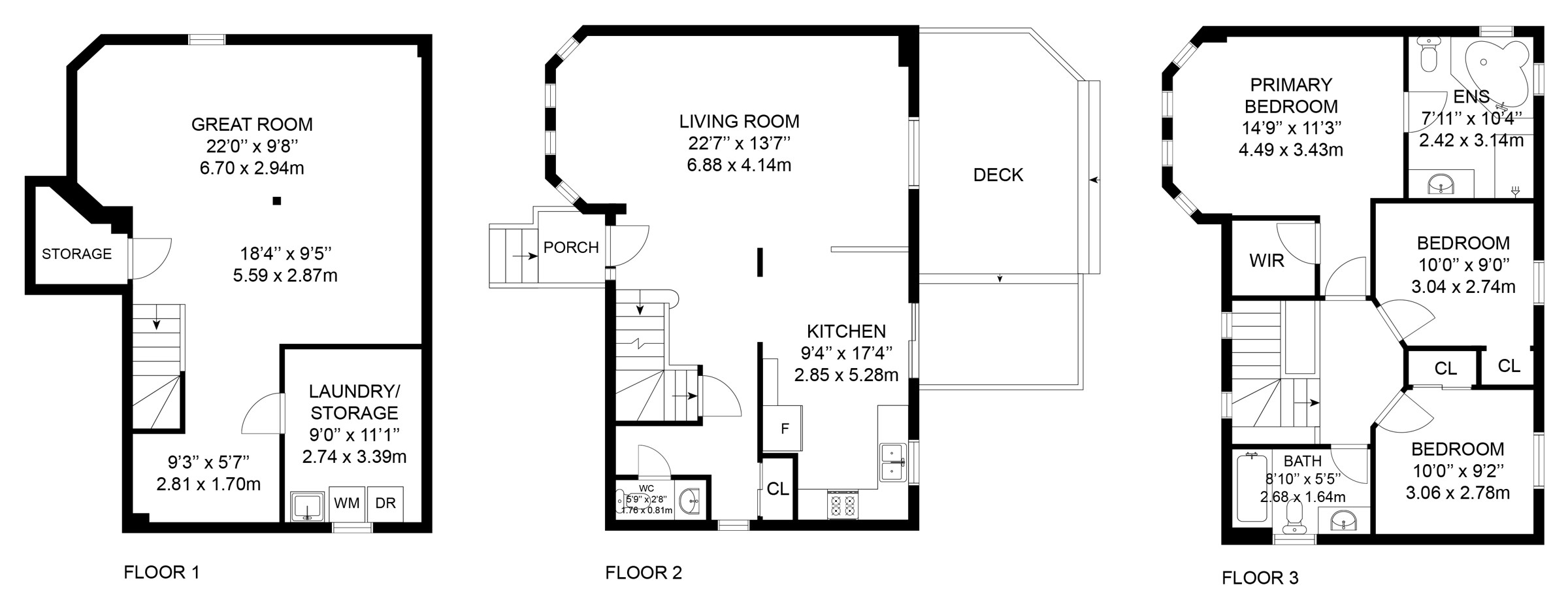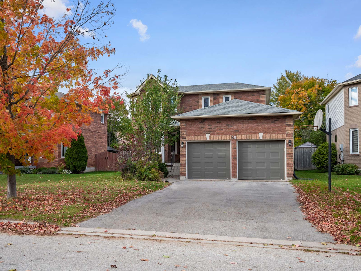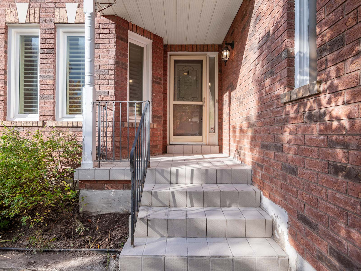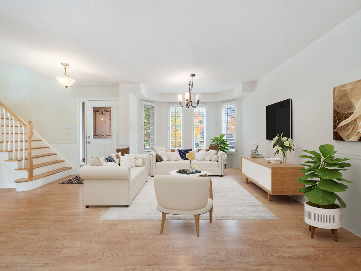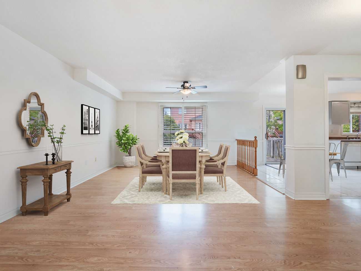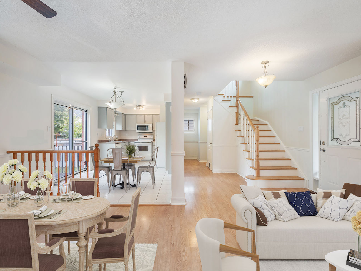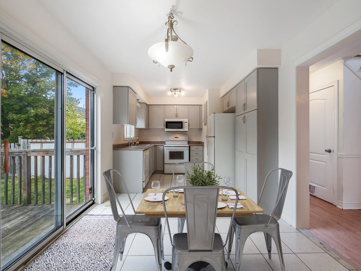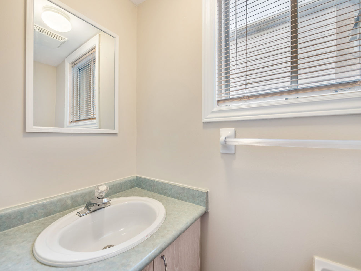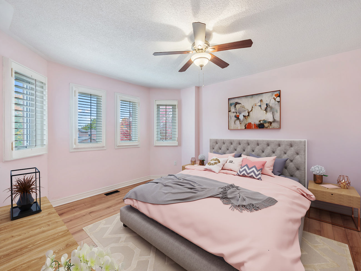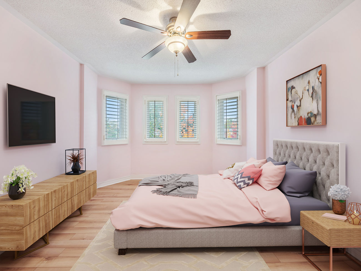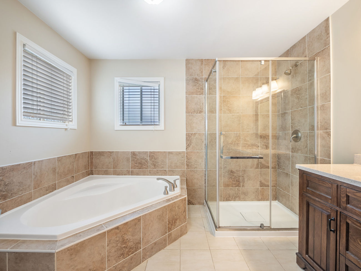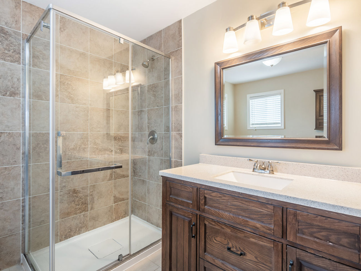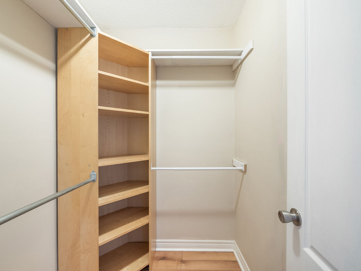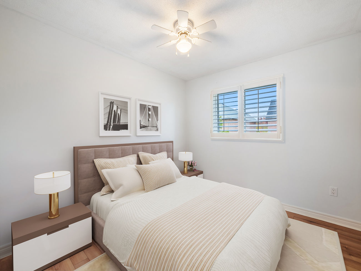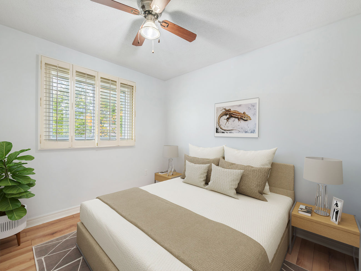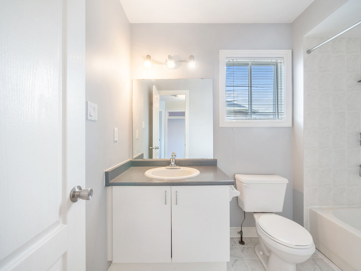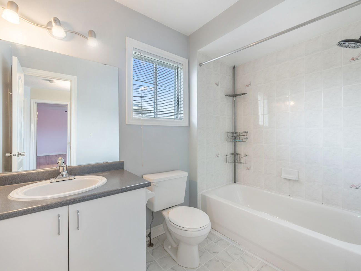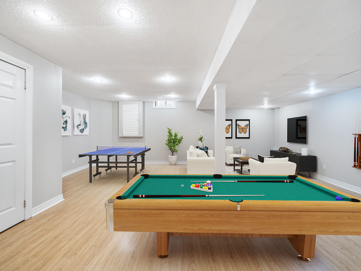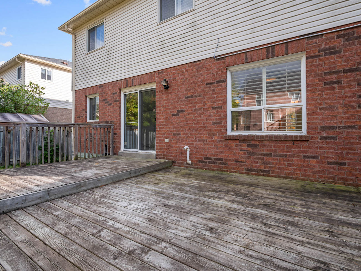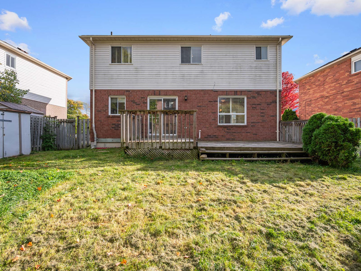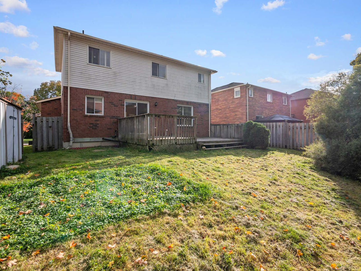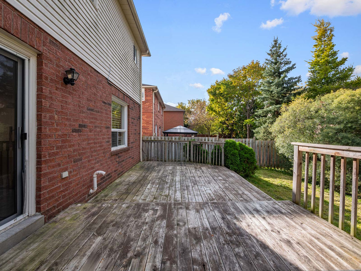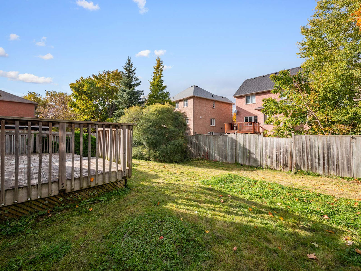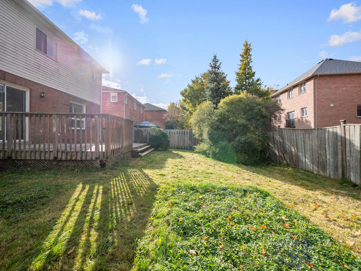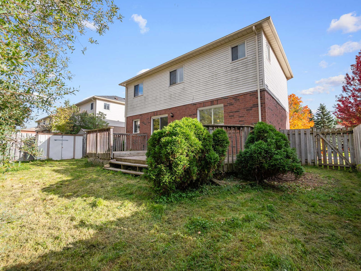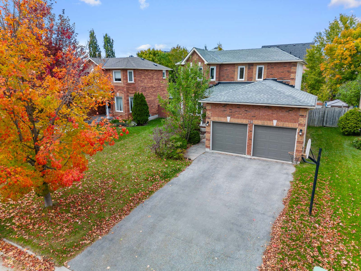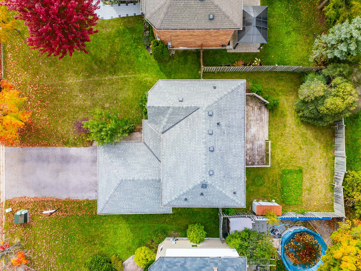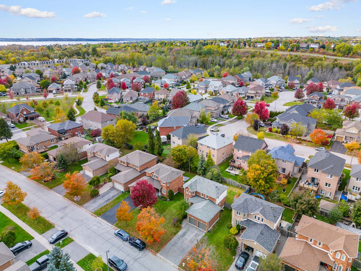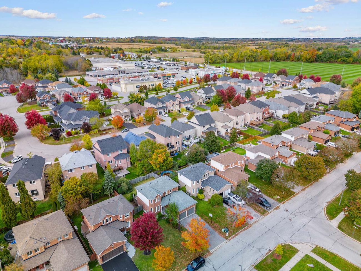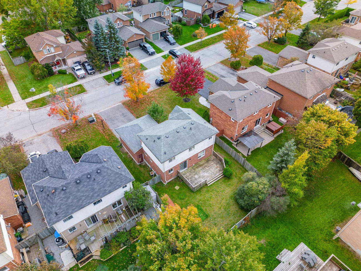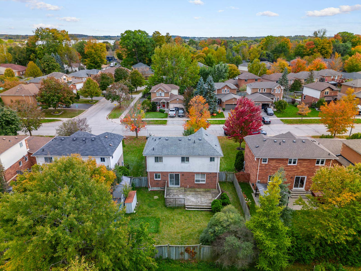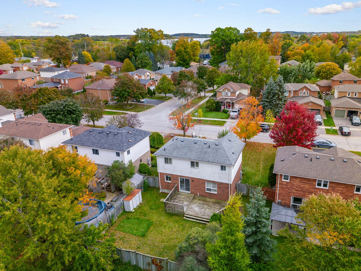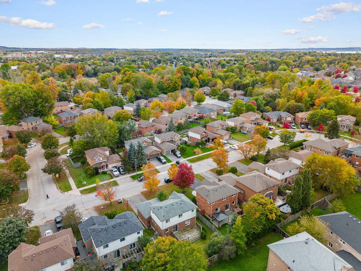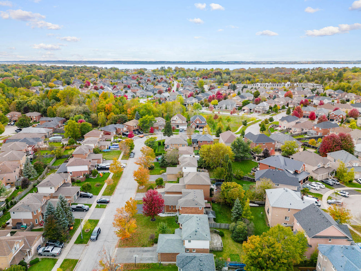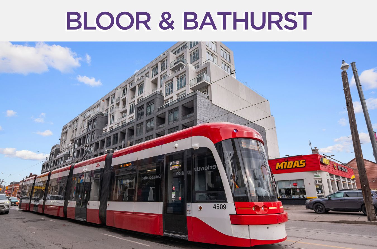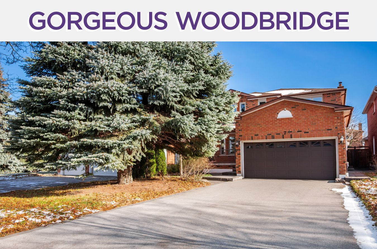38 Iveagh Drive
Keswick, ON L4P3X3
Welcome to 38 Iveagh Drive, situated in the heart of Georgina.
This location offers exceptional convenience, with close proximity to schools, parks, Claredon Beach Park, prominent retail stores, and local grocery shops.
The house itself is quite spacious, featuring large windows equipped with high-quality California shutters. Its open floor plan ensures seamless hosting and fosters family togetherness.
Moving on to the second level, you’ll find the primary bedroom, which boasts a four-piece upgraded ensuite with a frameless glass shower stall and a luxurious soaker tub. Additionally, there are two more bedrooms and a second four-piece bathroom, providing privacy and comfort for everyone in the household. But the offerings don’t stop there. The finished basement extends your family’s options, making it an ideal space for game or movie nights.
With shops, schools, local eateries, cafes, and the beach just a short stroll away, your quest for the perfect home concludes here. Quick access to Highway 48 and Highway 404 ensures easy commuting. Lake Simcoe and Georgina provide a multitude of lifestyle options and abundant recreational opportunities for all.
Conveniently located within walking distance of schools, parks, Claredon Beach Park, as well as major retail outlets like Walmart and Canadian Tire, grocery stores, and scenic walking and hiking trails, this residence is perfectly situated for your family’s needs.
Ready to make your move? Give us a call!
| # | Room | Level | Room Size (m) | Description |
| 1 | Living | Main | 6.88 x 4.14 | Hardwood Floor, Overlooks Front Yard, Chair Rail |
| 2 | Dining | Main | 6.88 x 4.14 | Hardwood Floor, Combined With Living Room, Open Concept |
| 3 | Kitchen | Main | 5.28 x 2.85 | Ceramic Floor, Eat-In Kitchen, Pantry |
| 4 | Breakfast | Main | 5.28 x 2.85 | Ceramic Floor, Combined With Kitchen, Walkout To Deck |
| 5 | Prim Bdrm | 2nd | 4.49 x 3.43 | Hardwood Floor, 4-Piece Ensuite, Walk-In Closet |
| 6 | Bathroom | 2nd | 2.42 x 3.14 | Ceramic Floor, Soaker, Separate Shower |
| 7 | 2nd Br | 2nd | 3.04 x 2.74 | Hardwood Floor, Double Closet, Large Window |
| 8 | 3rd Br | 2nd | 3.06 x 2.78 | Hardwood Floor, Double Closet, Large Window |
| 9 | Bathroom | 2nd | 2.68 x 1.65 | Ceramic Floor, 4-Piece Bathroom, Built-In Vanity |
| 10 | Rec | Bsmt | 6.70 x 2.94 | Laminate, Above Grade Window, Pot Lights |
LANGUAGES SPOKEN
Gallery
Check Out Our Other Listings!

How Can We Help You?
Whether you’re looking for your first home, your dream home or would like to sell, we’d love to work with you! Fill out the form below and a member of our team will be in touch within 24 hours to discuss your real estate needs.
Dave Elfassy, Broker
PHONE: 416.899.1199 | EMAIL: [email protected]
Sutt on Group-Admiral Realty Inc., Brokerage
on Group-Admiral Realty Inc., Brokerage
1206 Centre Street
Thornhill, ON
L4J 3M9
Read Our Reviews!

What does it mean to be 1NVALUABLE? It means we’ve got your back. We understand the trust that you’ve placed in us. That’s why we’ll do everything we can to protect your interests–fiercely and without compromise. We’ll work tirelessly to deliver the best possible outcome for you and your family, because we understand what “home” means to you.


