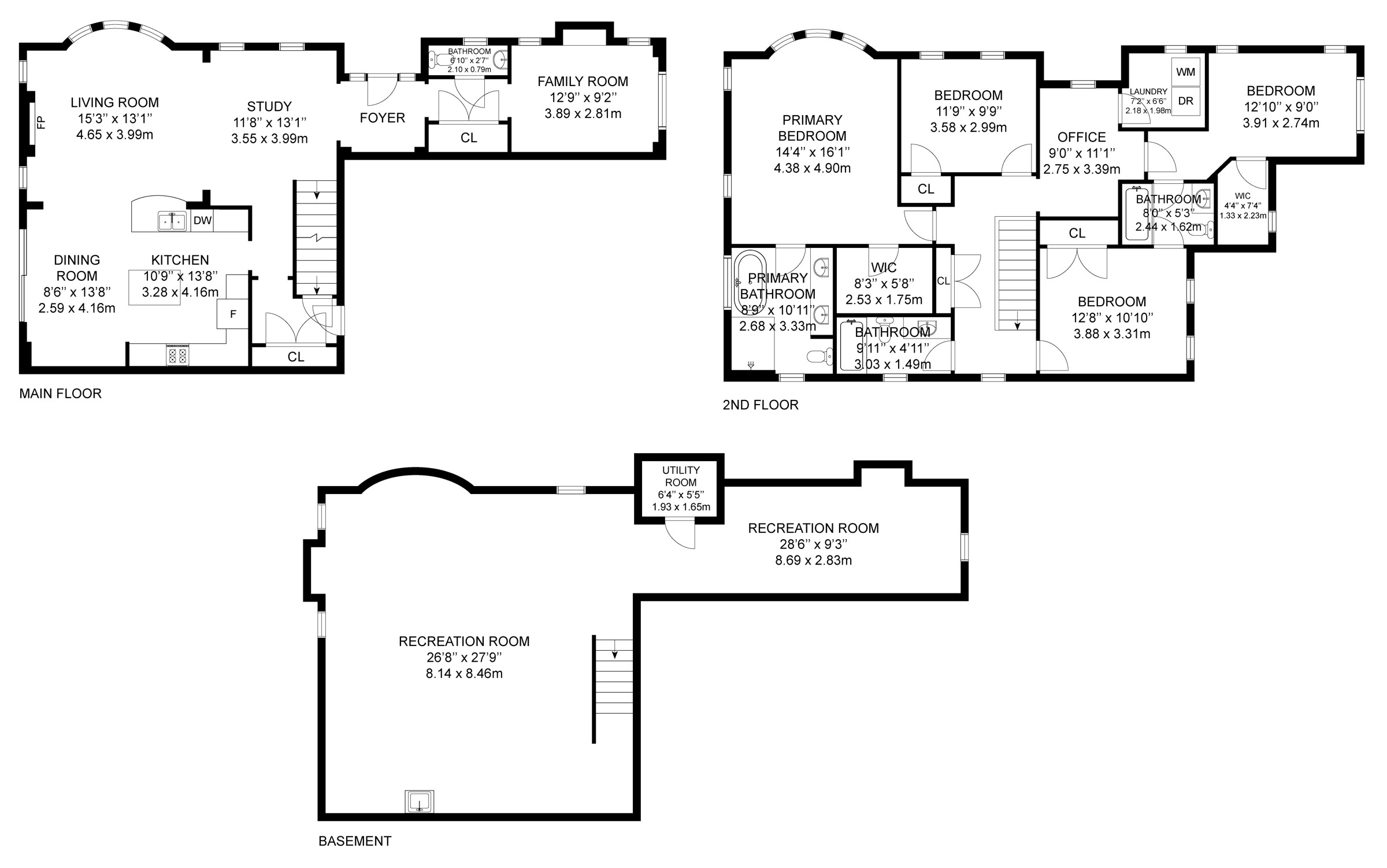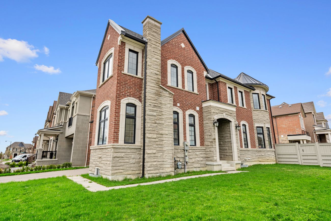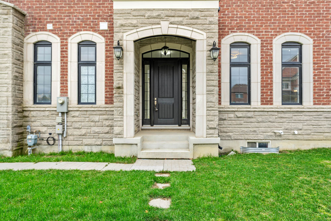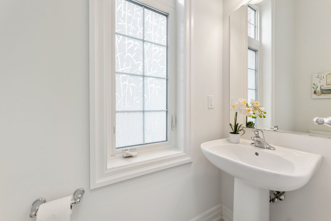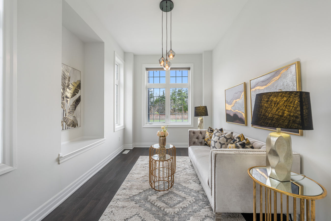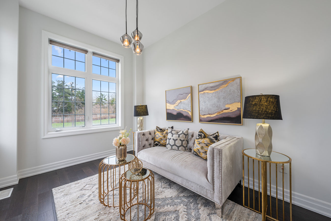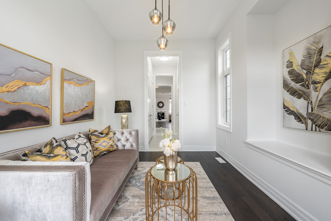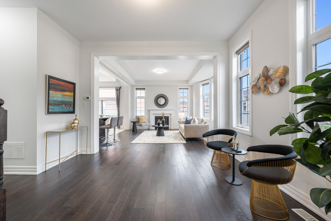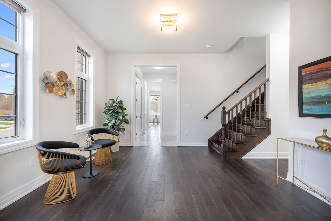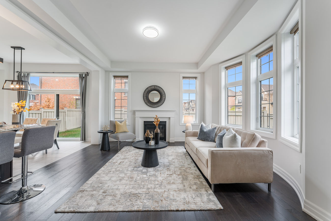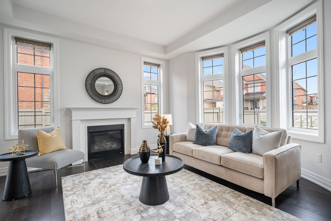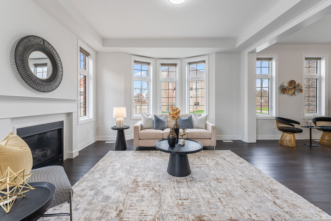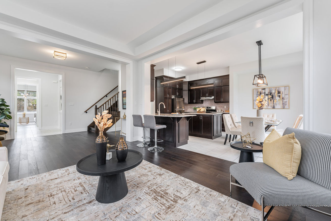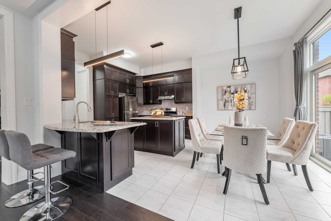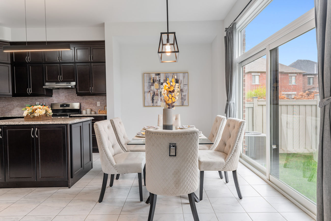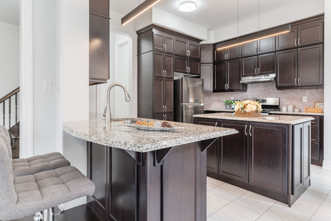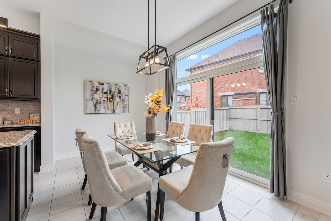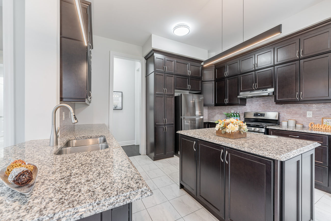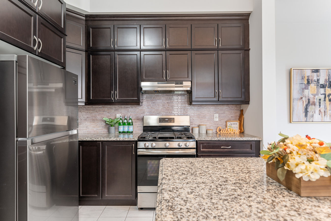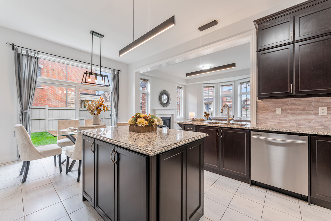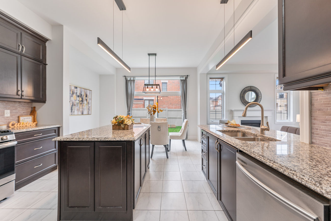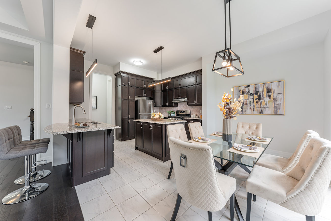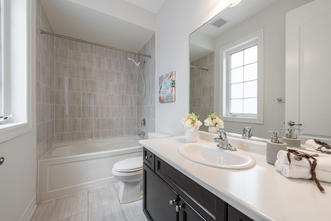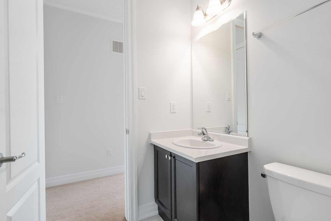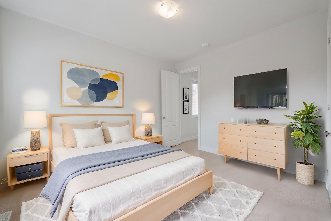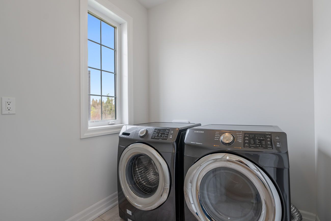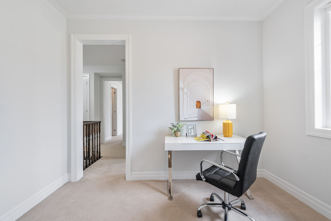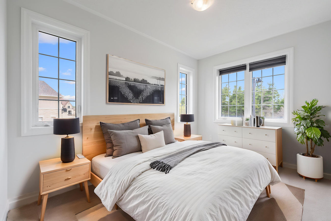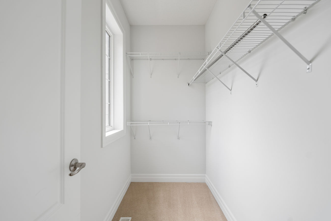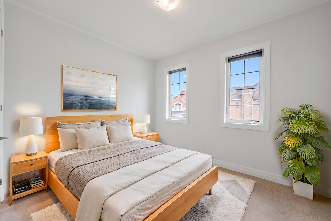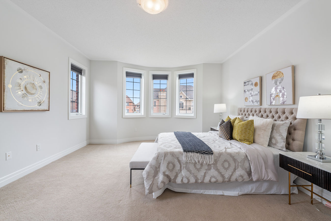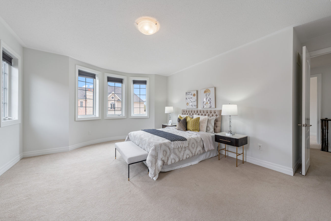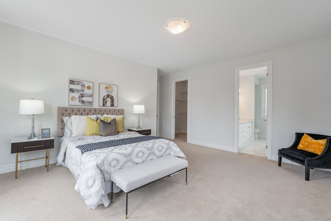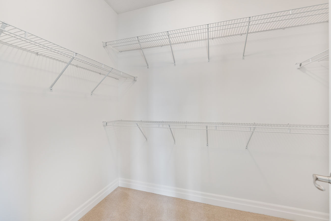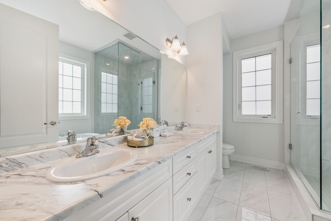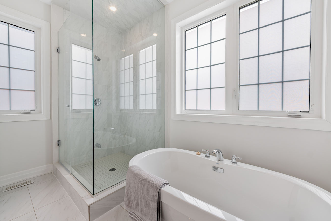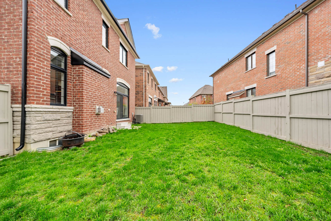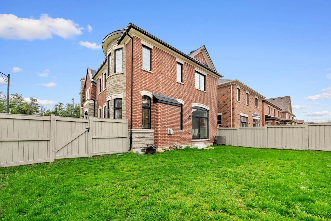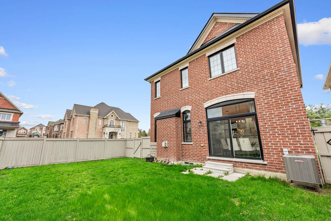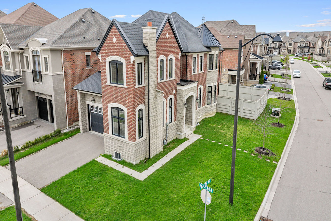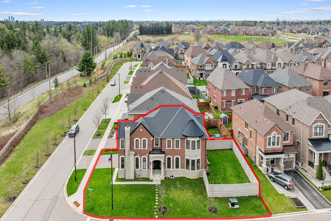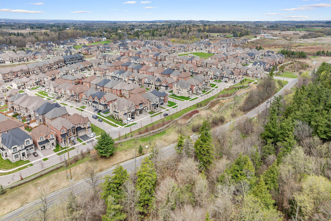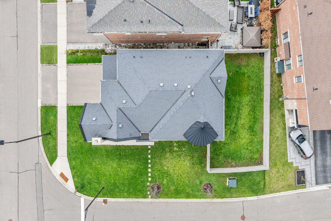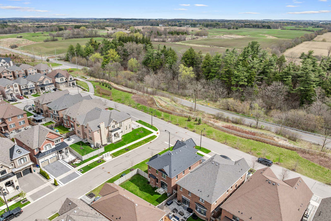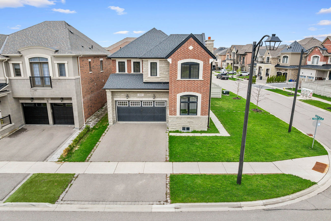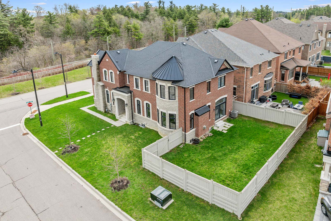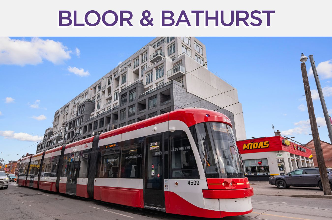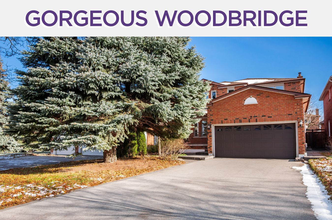137 Faust Ridge
Vaughan, Ontario L4H 4S9
Welcome to 137 Faust Ridge, located in the prestigious Kleinburg Summit community built by Mattamy Homes.
This exquisite corner-lot detached home offers the perfect blend of luxury and functionality with 4 spacious bedrooms and 4 beautifully designed bathrooms.
Step inside to discover soaring 10-foot ceilings on the main level and upgraded 9-foot ceilings upstairs. The main floor showcases hardwood flooring throughout, a stunning oak-stained staircase, and an open-concept living area complete with a bay window and a cozy fireplace. A versatile main floor den provides the flexibility to serve as an office or an additional bedroom.
The chef’s kitchen is a true highlight, boasting granite countertops, a centre island, pantry, and upgraded cabinetry. From the kitchen, walk out to the private backyard—perfect for summer barbecues and outdoor entertaining.
Upstairs, you will find a convenient laundry room, a luxurious primary suite featuring a walk-in closet and a 5-piece ensuite bathroom, and three additional well-sized bedrooms with semi-ensuite bathrooms. A bright study nook adds further charm and usability to the second level.
This home has been professionally painted throughout, features a fenced yard, and includes a large built-in garage. Conveniently located near Highway 427, Highway 400, and Kleinburg Village, this home truly exemplifies exceptional living.
| Price: | $1,638,000 |
|---|---|
| Bedrooms: | 4 |
| Bathrooms: | 4 |
| Kitchens: | 1 |
| Family Room: | Yes |
| Basement: | Unfinished |
| Fireplace/Stv: | Yes |
| Heat: | Forced Air/Gas |
| A/C: | Central Air |
| Central Vac: | No |
| Laundry: | Upper Level |
| Apx Age: | 6 Years (2018) |
| Lot Size: | 33.04′ x 98.52′ |
| Apx Sqft: | 2500-3000 |
| Exterior: | Brick, Stone |
| Drive: | Private Double |
| Garage: | Built-In/2.0 |
| Parking Spaces: | 4 |
| Pool: | No |
| Property Features: |
|
| Water: | Municipal Water |
| Sewer: | Sewers |
| Taxes: | $6,388.56 (2024) |
| # | Room | Level | Room Size (m) | Description |
|---|---|---|---|---|
| 1 | Family Room | Main | 4.65 x 3.99 | Hardwood Floor, Gas Fireplace, Bay Window |
| 2 | Dining Room | Main | 4.16 x 2.59 | Hardwood Floor, Large Window, Walkout To Yard |
| 3 | Kitchen | Main | 4.16 x 3.28 | Backsplash, Centre Island, Pantry |
| 4 | Breakfast | Main | 4.16 x 3.28 | Breakfast Bar, Granite Counter, Open Concept |
| 5 | Den | Main | 3.89 x 2.81 | Hardwood Floor, Large Window, Overlooks Frontyard |
| 6 | Primary Bedroom | Second | 4.9 x 4.38 | Large Window, 5 Piece Ensuite, Walk-In Closet |
| 7 | Second Bedroom | Second | 3.58 x 2.99 | Broadloom, Large Window, Closet |
| 8 | Third Bedroom | Second | 3.88 x 3.31 | Broadloom, Semi Ensuite, Closet |
| 9 | Fourth Bedroom | Second | 3.91 x 2.74 | Broadloom, Semi Ensuite, Walk-In Closet |
Open House Dates
Saturday, May 24, 2025 – 2pm-4pm
LANGUAGES SPOKEN
RELIGIOUS AFFILIATION
Gallery
Check Out Our Other Listings!

How Can We Help You?
Whether you’re looking for your first home, your dream home or would like to sell, we’d love to work with you! Fill out the form below and a member of our team will be in touch within 24 hours to discuss your real estate needs.
Dave Elfassy, Broker
PHONE: 416.899.1199 | EMAIL: [email protected]
Sutt on Group-Admiral Realty Inc., Brokerage
on Group-Admiral Realty Inc., Brokerage
1206 Centre Street
Thornhill, ON
L4J 3M9
Read Our Reviews!

What does it mean to be 1NVALUABLE? It means we’ve got your back. We understand the trust that you’ve placed in us. That’s why we’ll do everything we can to protect your interests–fiercely and without compromise. We’ll work tirelessly to deliver the best possible outcome for you and your family, because we understand what “home” means to you.


