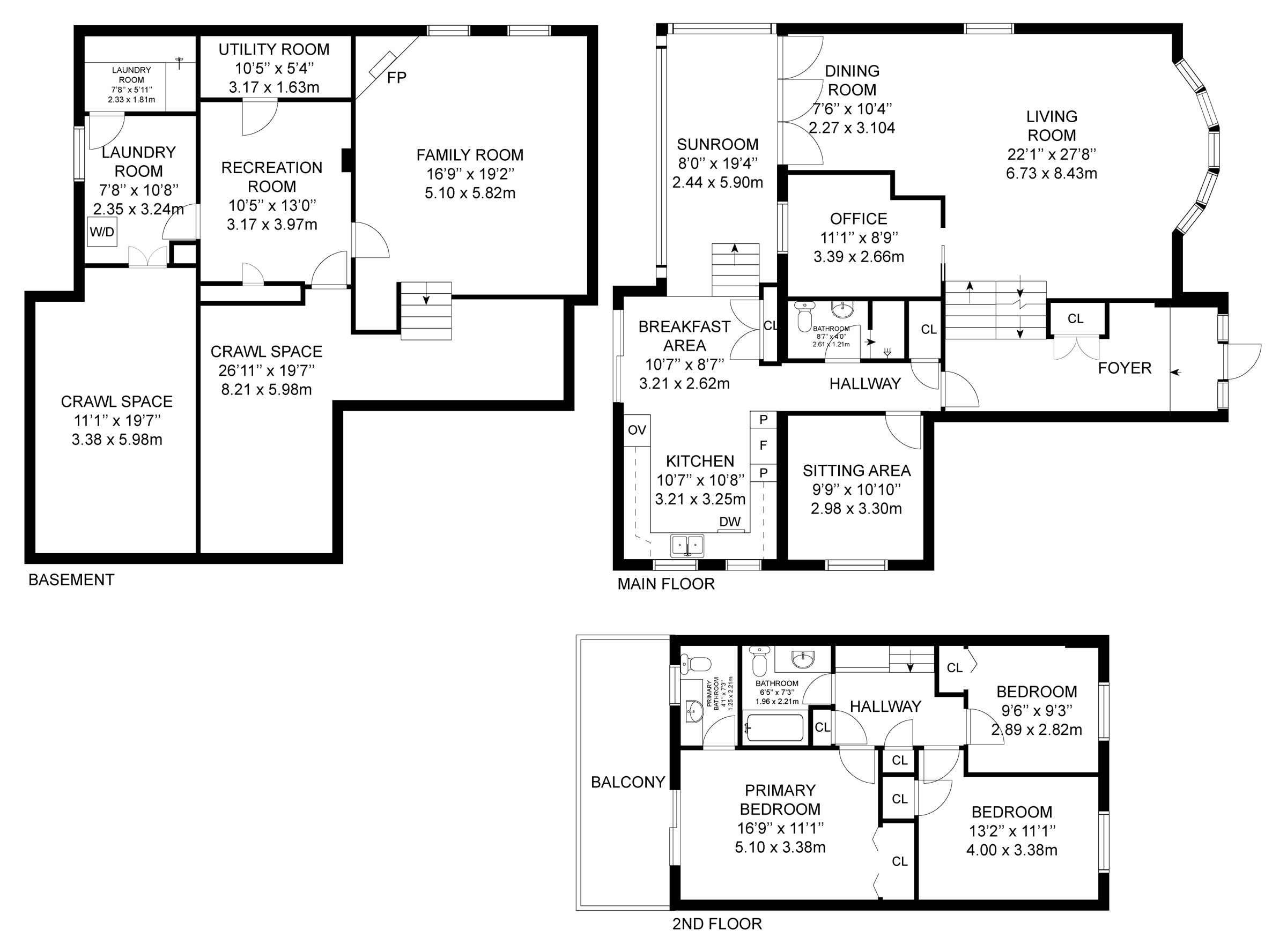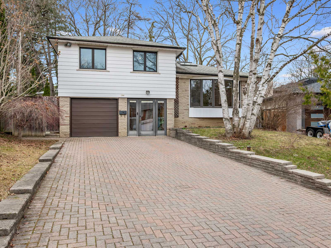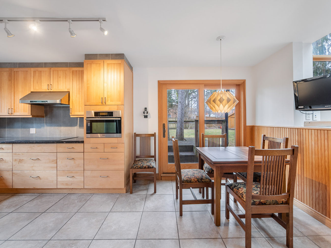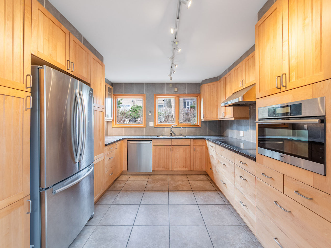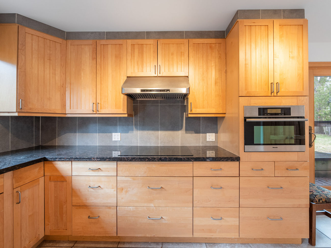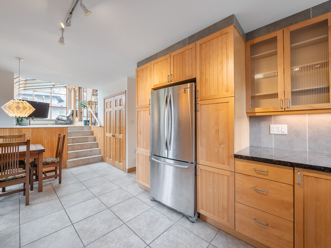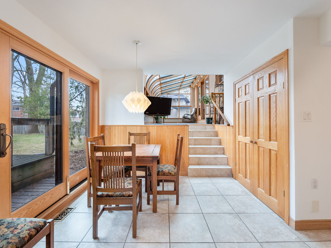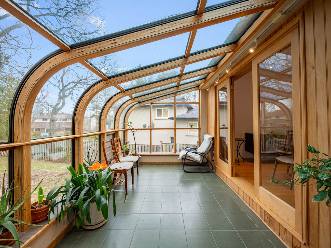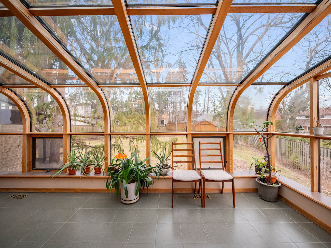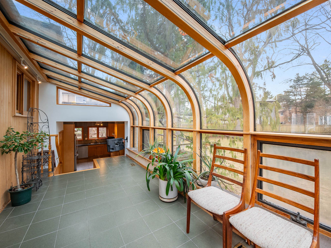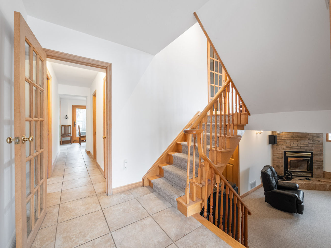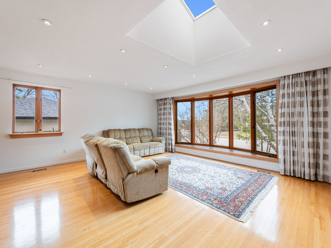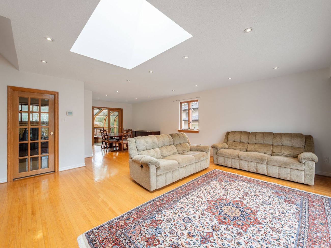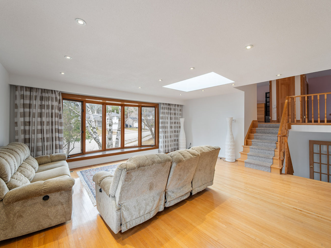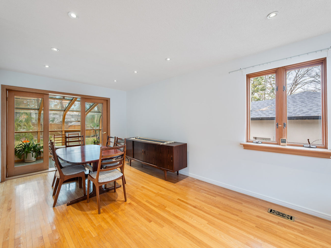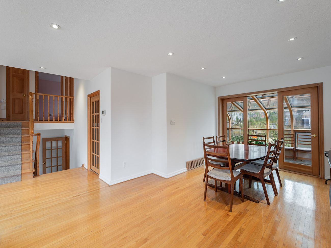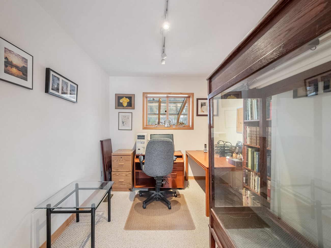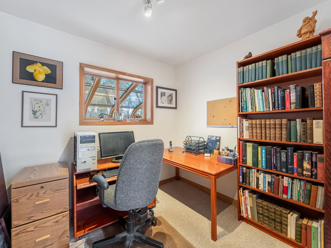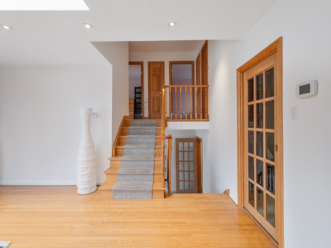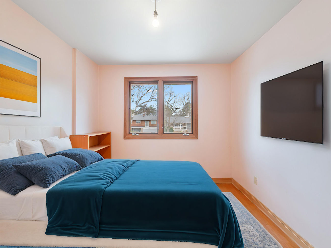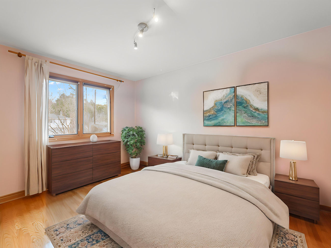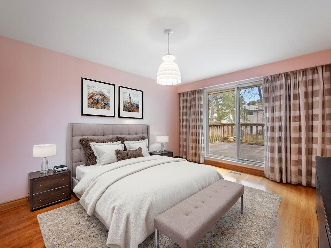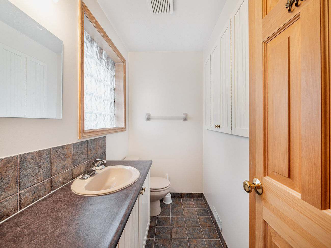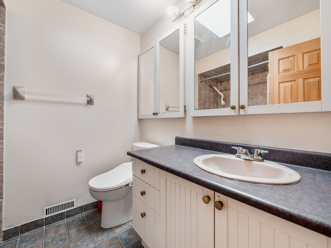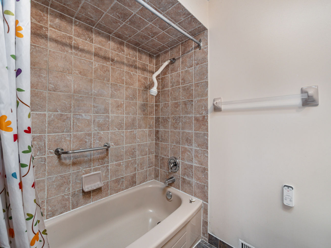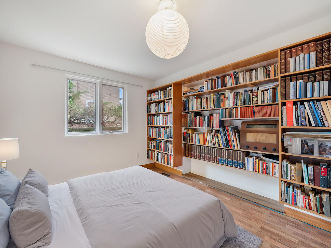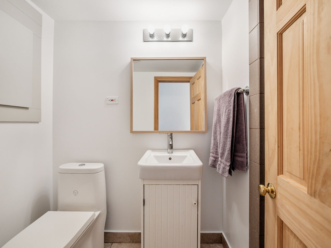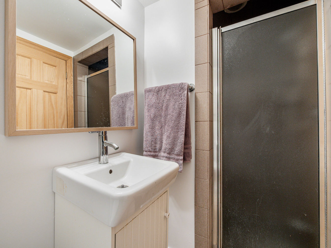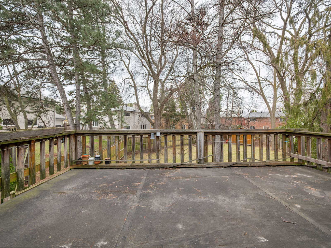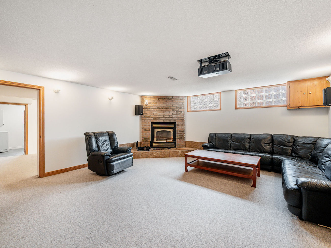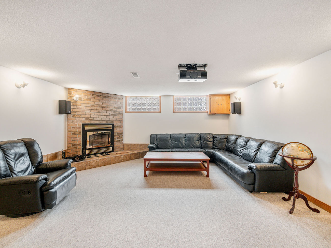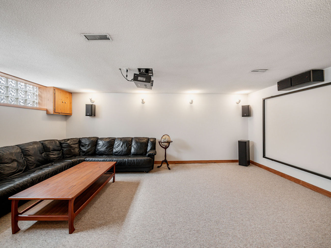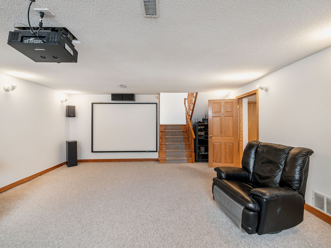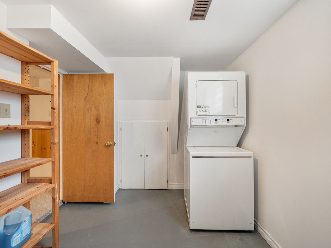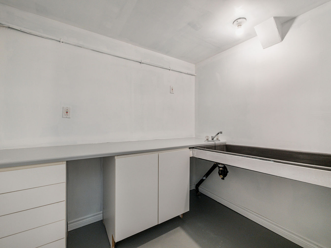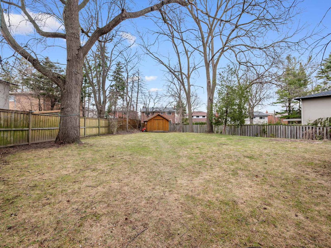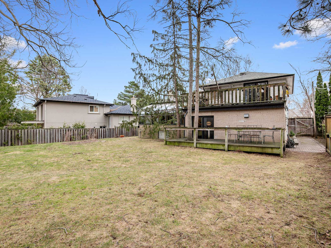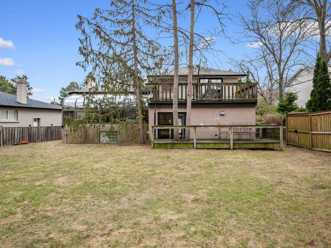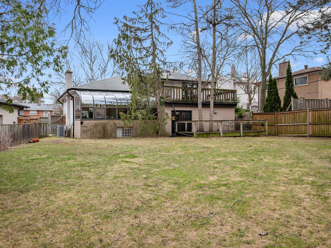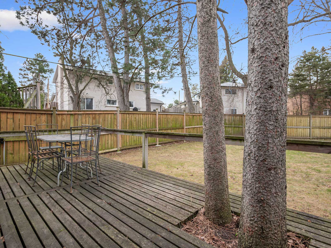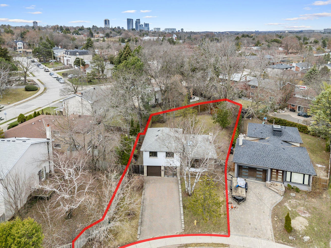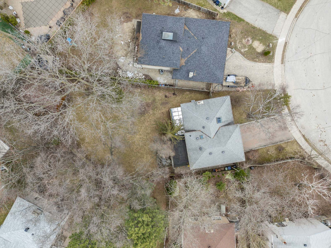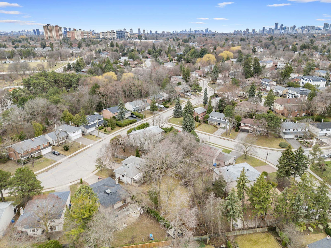288 Newton Drive
Toronto ON, M2M 2P8
Welcome to 288 Newton Drive in Toronto—a truly charming and distinctive four-bedroom, three-bathroom residence nestled on a spacious 10,000 square foot treed lot. This home offers a rare combination of privacy and space in the heart of the city.
The interior features a versatile layout that includes a lower-level bedroom, as well as a thoughtfully designed kitchen complete with solid maple cabinetry, granite countertops, stainless steel appliances, a pantry, and direct walk-out access to the backyard deck. Morning light fills the breakfast area, while the Four Seasons sunroom, constructed with high R-value curved glass, offers a relaxing year-round retreat.
The open-concept living and dining area boasts a large bow window, pot lights, and a striking skylight. A cozy adjoining office adds functional flexibility. The upper level hosts three bedrooms with hardwood flooring, including a primary suite with a private two-piece ensuite and its own walk-out patio. A shared four-piece bathroom serves the remaining upstairs rooms.
The basement offers a spacious recreational room with a wood-burning fireplace, a dedicated workshop, and a laundry area equipped with Maytag appliances and generous storage space.
Located directly across from Garnier Park and German Mills Creek, the home is steps from the Bestview Hiking Trails, local shops, dining, and public transit, including a one-minute walk to a TTC bus stop and just eleven minutes to Davisville Station. Nearby amenities include Bayview Shopping Centre, North York General Hospital, Thornhill Community Centre, Highway 401, Beth Tikvah Synagogue, Bayview Arena, Brebeuf College School, Bayview Glen Alliance Church, and St. Agnes Catholic School.
| Price: | $1,549,000 |
|---|---|
| Bedrooms: | 4 |
| Bathrooms: | 3 |
| Kitchens: | 1 |
| Family Room: | No |
| Basement: | Finished |
| Fireplace/Stv: | Yes |
| Heat: | Forced Air/Gas |
| A/C: | Central Air |
| Central Vac: | Yes |
| Laundry: | Lower Level |
| Apx Age: | 1963 |
| Lot Size: | 45.39 x 168.6 Feet |
| Apx Sqft: | 2000-2500 |
| Exterior: | Aluminum Siding, Brick |
| Drive: | Private |
| Garage: | Built-In/1.0 |
| Parking Spaces: | 4 |
| Pool: | None |
| Property Features: |
|
| Water: | Municipal |
| Sewer: | Sewers |
| Taxes: | $8,619.23 (2024) |
| # | Room | Level | Room Size (m) | Description |
|---|---|---|---|---|
| 1 | Living Room | In Between | 8.43 x 6.73 | Bow Window, Pot Lights, Skylight |
| 2 | Dining Room | In Between | 3.1 x 2.27 | Hardwood Floor, Pot Lights, Open Concept |
| 3 | Office | In Between | 3.39 x 2.66 | Broadloom, Networked, Window |
| 4 | Sunroom | In Between | 5.9 x 2.44 | Tile Floor, Overlooks Backyard, Open Concept |
| 5 | Kitchen | Main | 3.25 x 3.21 | Stainless Steel Appliances, Pantry, Walkout To Deck |
| 6 | Bedroom | Main | 3.3 x 2.98 | Laminate, Window, Networked |
| 7 | Primary Bedroom | Second | 5.1 x 3.38 | Closet, 2 Piece Ensuite, Walkout To Patio |
| 8 | Second Bedroom | Second | 4 x 3.38 | Hardwood Floor, Overlooks Frontyard, Closet |
| 9 | Third Bedroom | Second | 2.89 x 2.82 | Hardwood Floor, Window, Closet |
| 10 | Workshop | Basement | 3.97 x 3.17 | Broadloom, Separate Room, Open Concept |
| 11 | Recreation Room | Basement | 5.82 x 5.1 | Open Concept, Fireplace, Above Grade Window |
LANGUAGES SPOKEN
Gallery
Check Out Our Other Listings!

How Can We Help You?
Whether you’re looking for your first home, your dream home or would like to sell, we’d love to work with you! Fill out the form below and a member of our team will be in touch within 24 hours to discuss your real estate needs.
Dave Elfassy, Broker
PHONE: 416.899.1199 | EMAIL: [email protected]
Sutt on Group-Admiral Realty Inc., Brokerage
on Group-Admiral Realty Inc., Brokerage
1206 Centre Street
Thornhill, ON
L4J 3M9
Read Our Reviews!

What does it mean to be 1NVALUABLE? It means we’ve got your back. We understand the trust that you’ve placed in us. That’s why we’ll do everything we can to protect your interests–fiercely and without compromise. We’ll work tirelessly to deliver the best possible outcome for you and your family, because we understand what “home” means to you.


