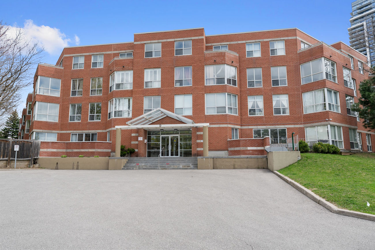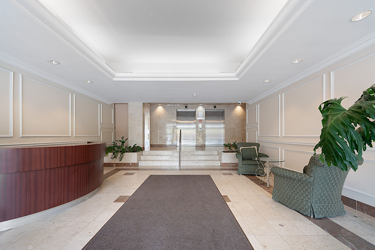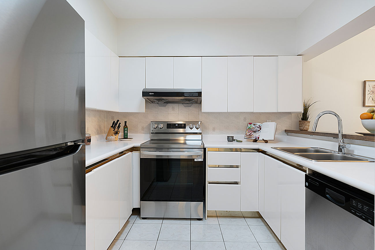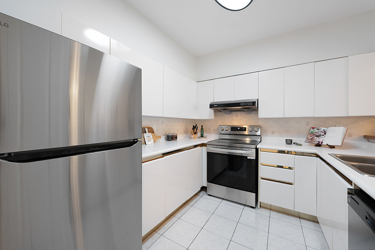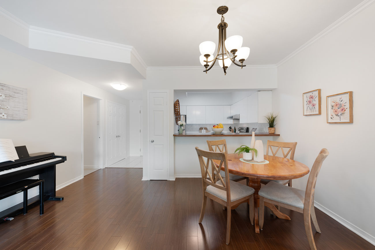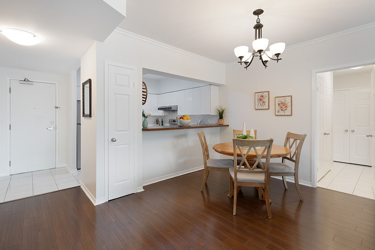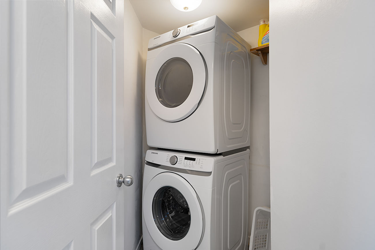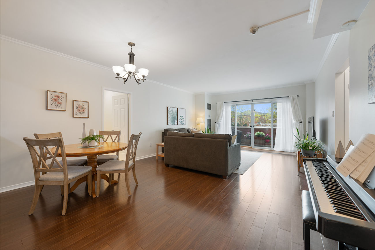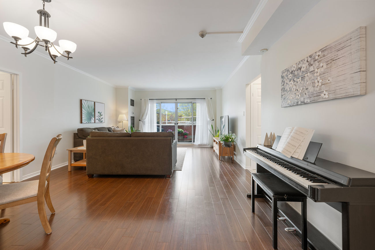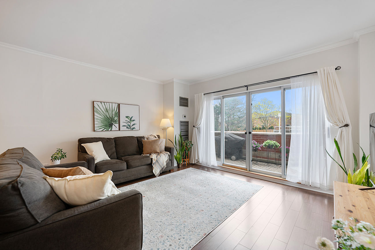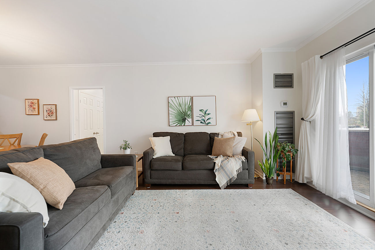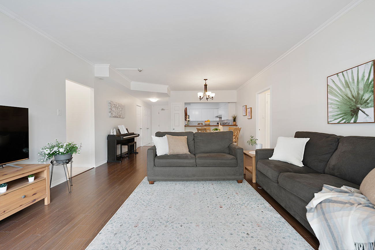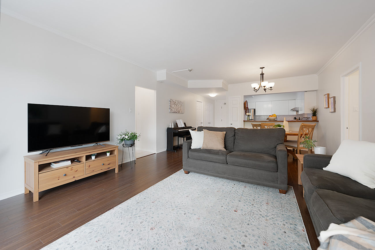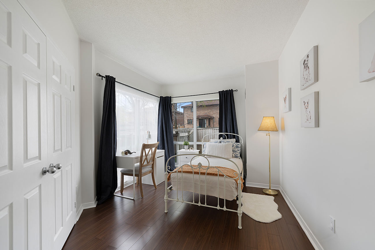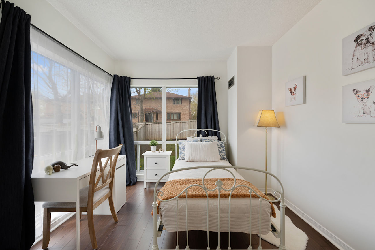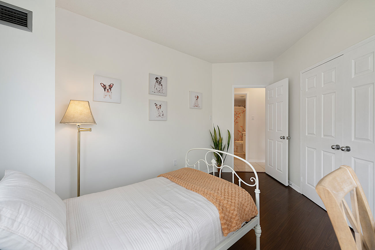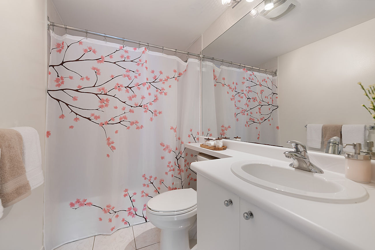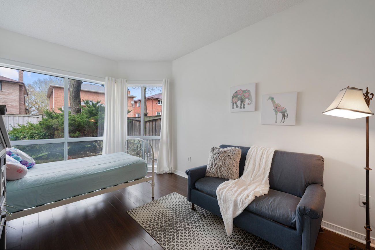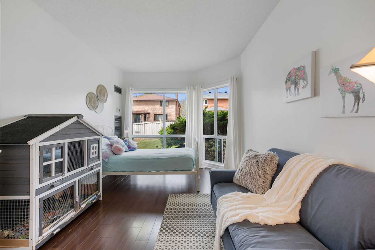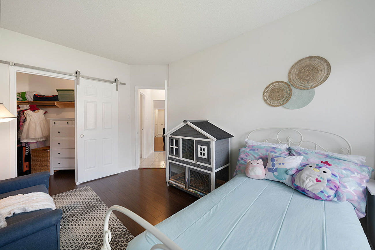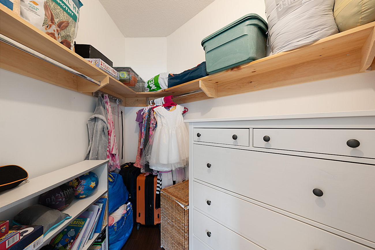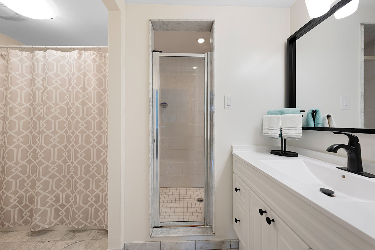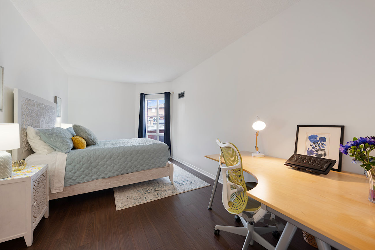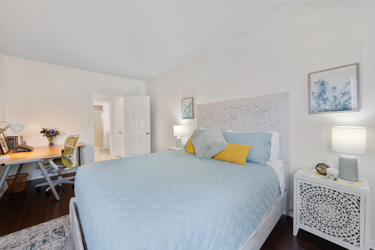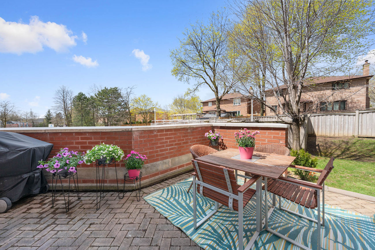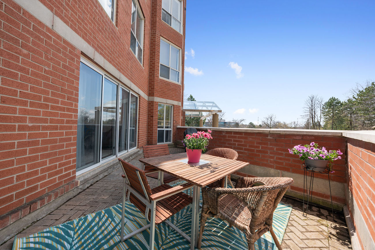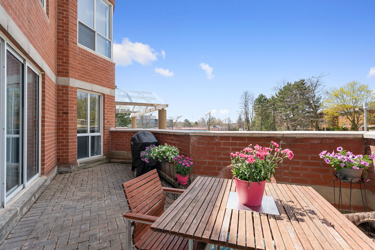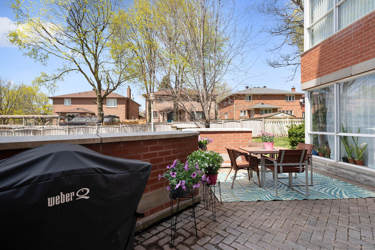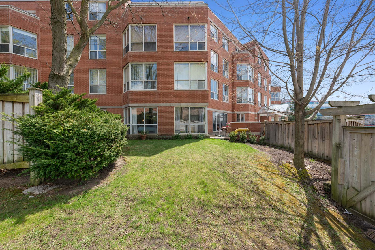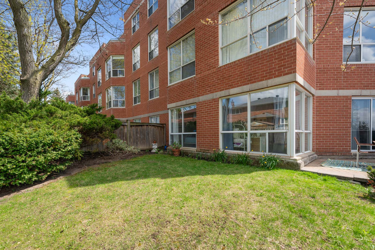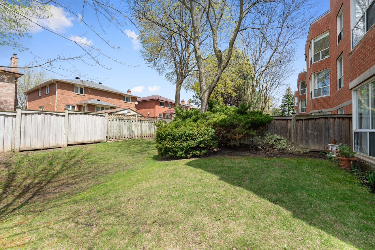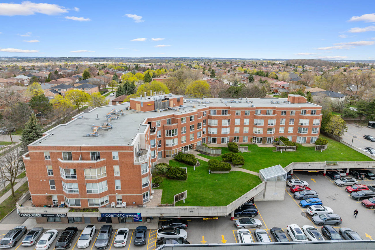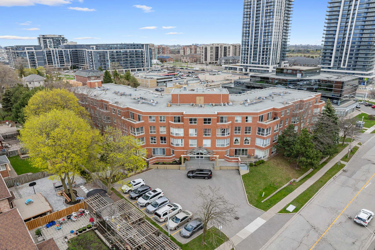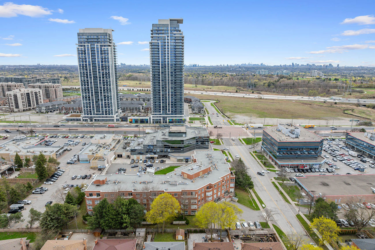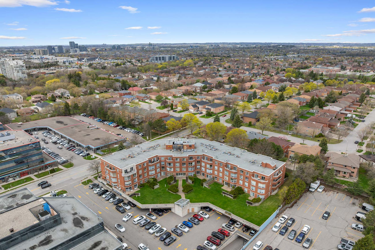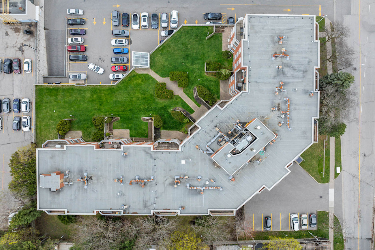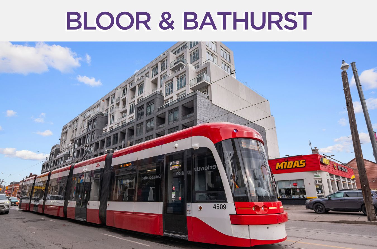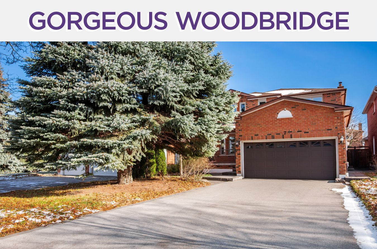9 Chalmers Road
Suite 107 – Richmond Hill, ON L4B 3N3
We sold this 3-bedroom condo in Richmond Hill near Hwy 7 for 97% of asking. We saved our client over $10,000!
“We had an excellent experience with Team Elfassy and Sean Miller who led our condo sale. The market was not great but we needed to sell and Sean got the place on the market, sold, and continues to help finalize all the details in short order. Everyone on the team from Staging, to Photos, to scheduling viewings, was very timely in responding to our questions, concerns, and helped us through the process smoothly. Everyone responded quickly and especially Sean who was our point contact was always there to answer our questions and guide us through our first sale. Thank you everyone!” – Matthew P. via RankMyAgent.com
If you’re looking to get the best price for your home in Doncrest, sell with Team Elfassy. We’re the #1 most reviewed team in Canada! With over 900 reviews (and counting), a 4.97/5 rating on Rank My Agent, free home staging and a 1% Full Service MLS Listing Commission, we offer unparalleled expertise, exposure & results.
| Price: | $693,000 |
|---|---|
| Bedrooms: | 3 |
| Bathrooms: | 2 |
| Kitchens: | 1 |
| Family Room: | No |
| Basement: | None |
| Fireplace/Stv: | No |
| Heat: | Forced Air / Gas |
| A/C: | Central Air |
| Apx Age: | 35 Years (1990) |
| Apx Sqft: | 1,200-1,399 |
| Balcony: | Terrace |
| Locker: | None |
| Ensuite Laundry: | Yes |
| Exterior: | Brick |
| Parking: | Underground/1.0 |
| Parking Spaces: | 1/Owned/#15 |
| Pool: | None |
| Water: | Municipal |
| Sewer: | Sewers |
| Inclusions: |
|
| Building Amenities: |
|
| Property Features: |
|
| Maintenance: | $1,081.61/month |
| Taxes: | $2,438.97 (2024) |
| # | Room | Level | Room Size (m) | Description |
|---|---|---|---|---|
| 1 | Living Room | Flat | 6.95 x 4.6 | Laminate, Crown Moulding, Walkout To Terrace |
| 2 | Dining Room | Flat | 6.95 x 4.6 | Laminate, Crown Moulding, Combined With Living Room |
| 3 | Kitchen | Flat | 3.03 x 3.03 | Ceramic Floor, Stainless Steel Appliances, Backsplash |
| 4 | Breakfast | Flat | 3.03 x 3.03 | Laminate, Breakfast Bar, Closet |
| 5 | Primary Bedroom | Flat | 5.69 x 3.03 | Laminate, 5 Piece Ensuite, His And Hers Closets |
| 6 | Second Bedroom | Flat | 4.61 x 3.8 | Laminate, Large Window, Closet |
| 7 | Third Bedroom | Flat | 4.41 x 3.1 | Laminate, Large Window, Walk-In Closet |
LANGUAGES SPOKEN
Floor Plan
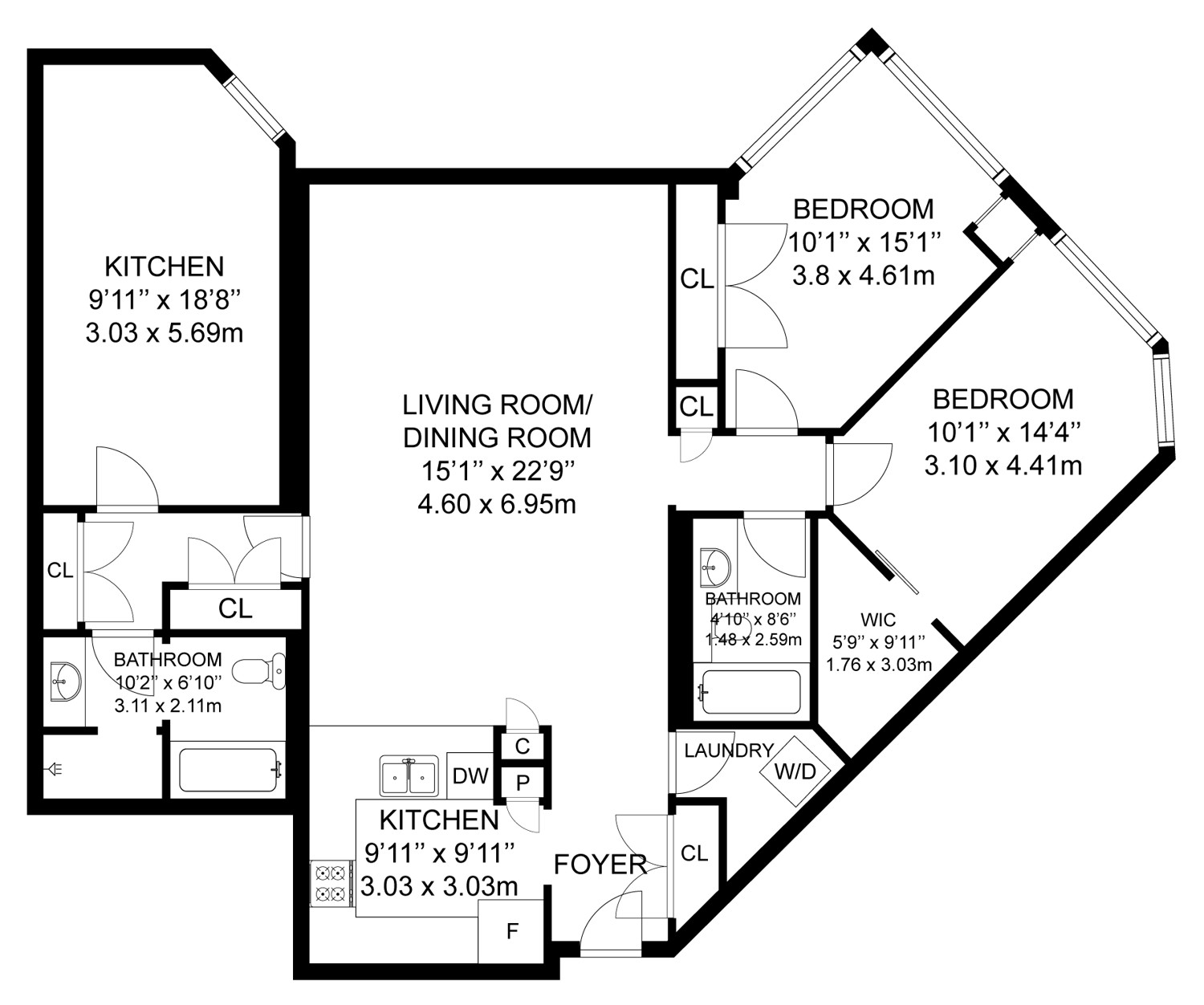
Gallery
Check Out Our Other Listings!

How Can We Help You?
Whether you’re looking for your first home, your dream home or would like to sell, we’d love to work with you! Fill out the form below and a member of our team will be in touch within 24 hours to discuss your real estate needs.
Dave Elfassy, Broker
PHONE: 416.899.1199 | EMAIL: [email protected]
Sutt on Group-Admiral Realty Inc., Brokerage
on Group-Admiral Realty Inc., Brokerage
1206 Centre Street
Thornhill, ON
L4J 3M9
Read Our Reviews!

What does it mean to be 1NVALUABLE? It means we’ve got your back. We understand the trust that you’ve placed in us. That’s why we’ll do everything we can to protect your interests–fiercely and without compromise. We’ll work tirelessly to deliver the best possible outcome for you and your family, because we understand what “home” means to you.


