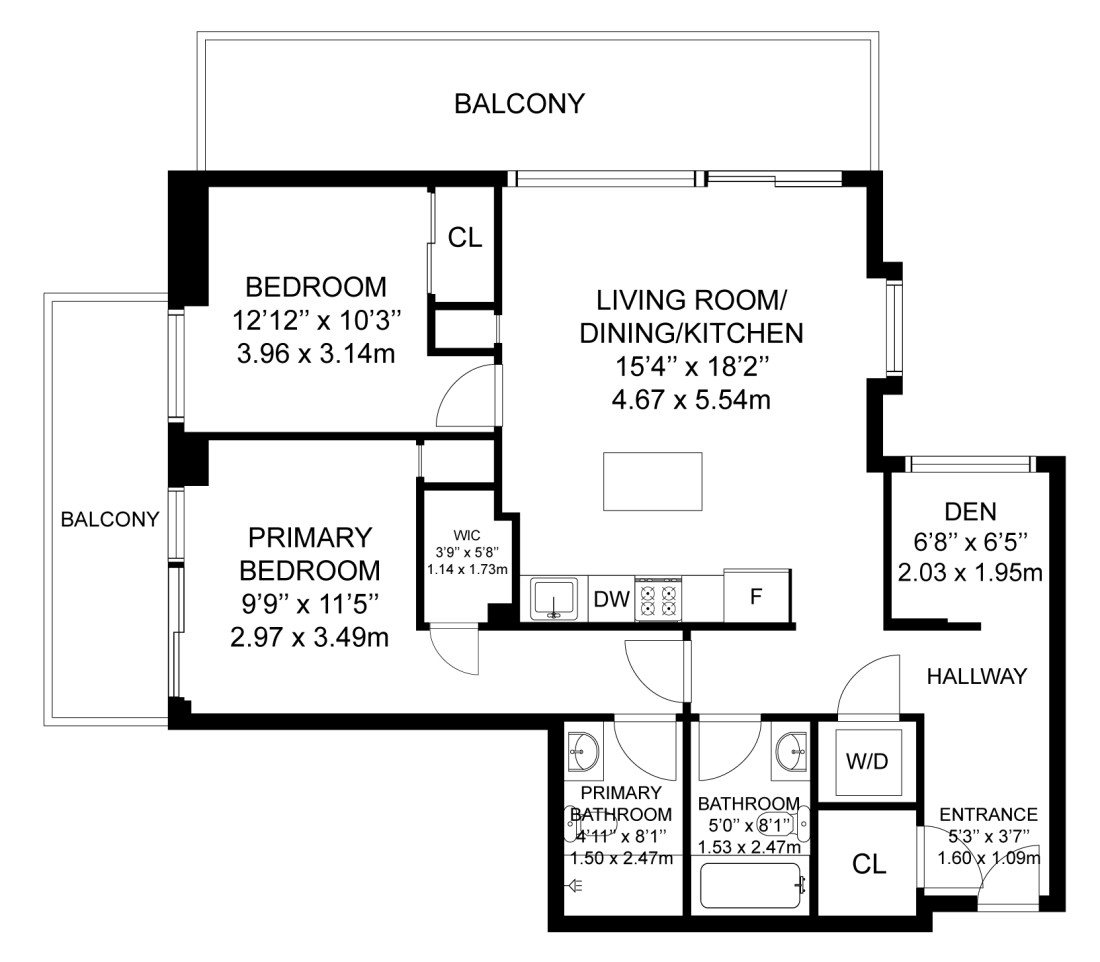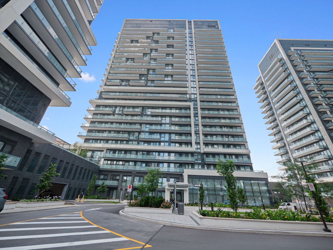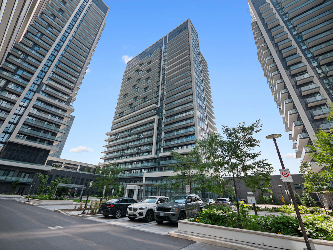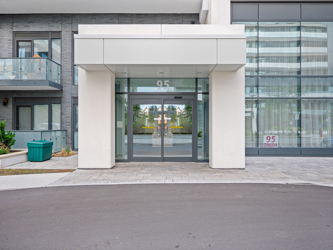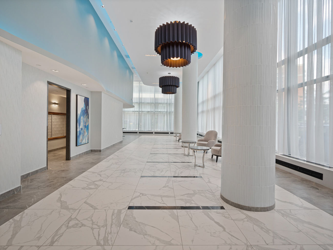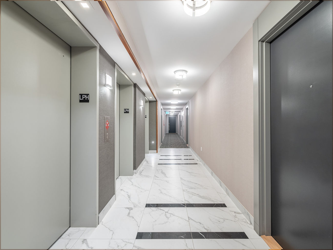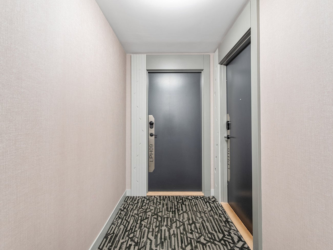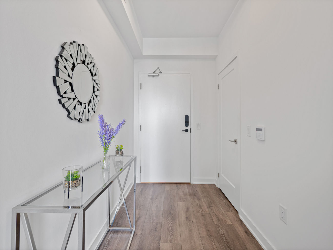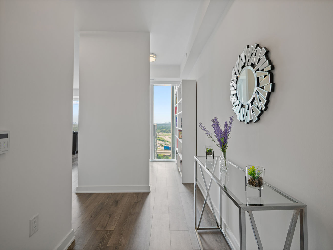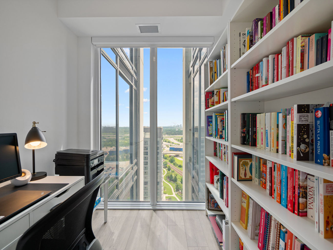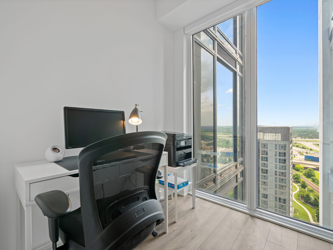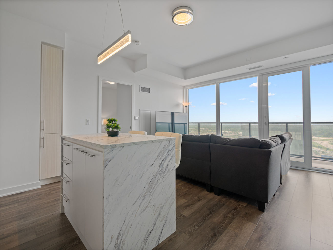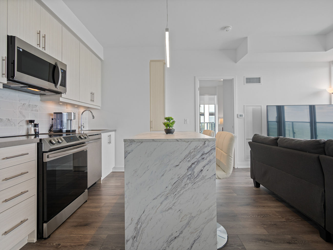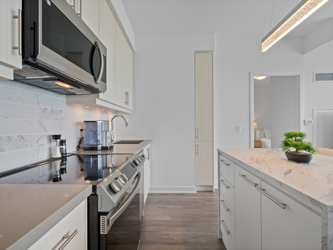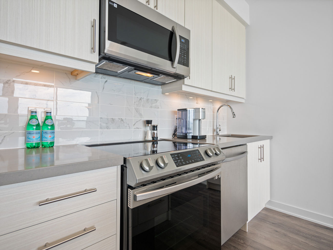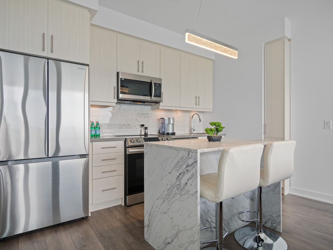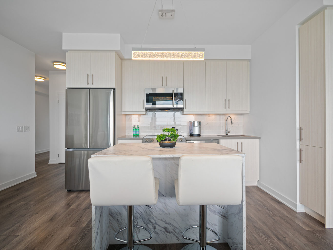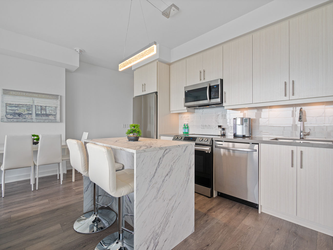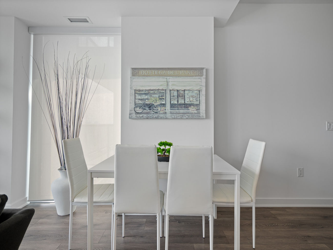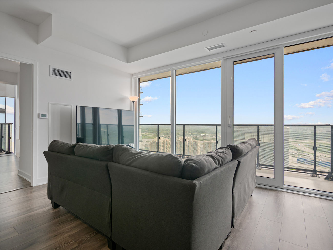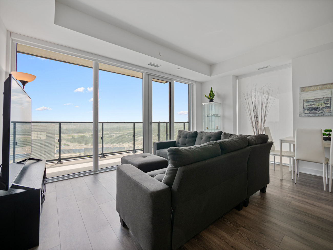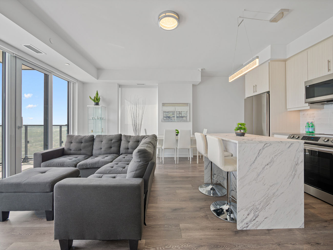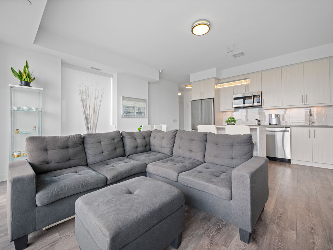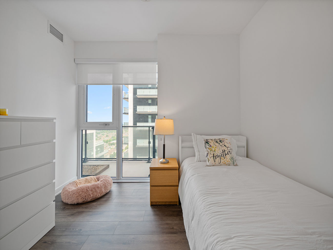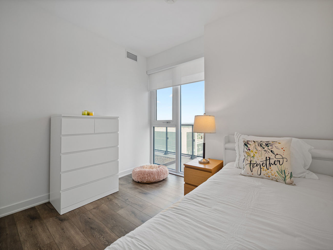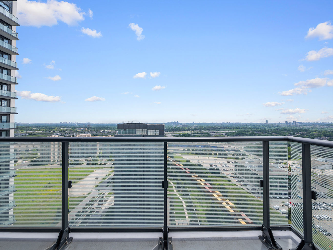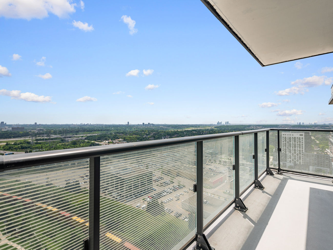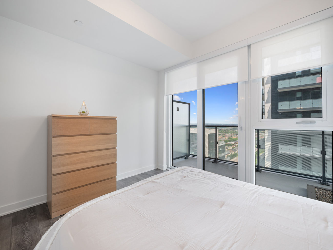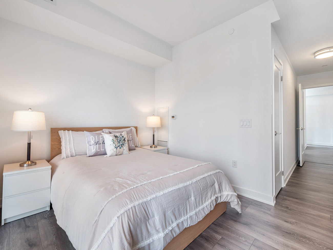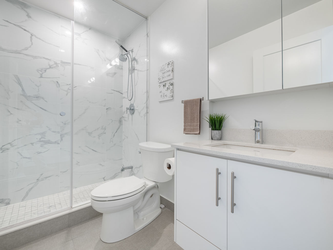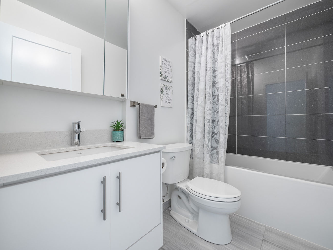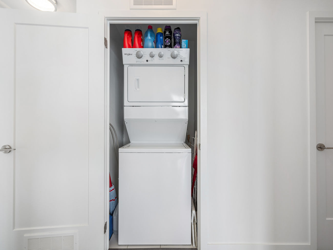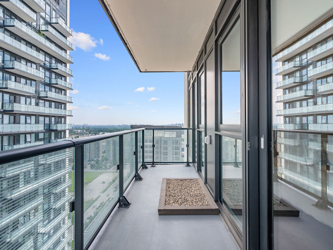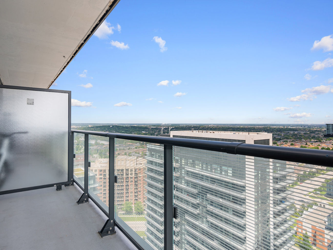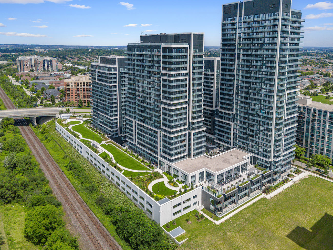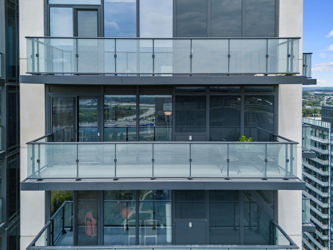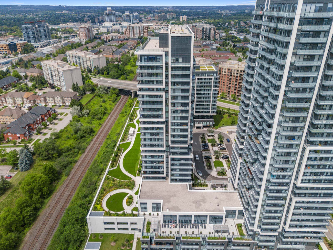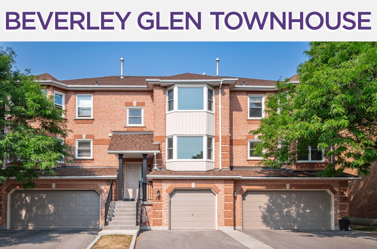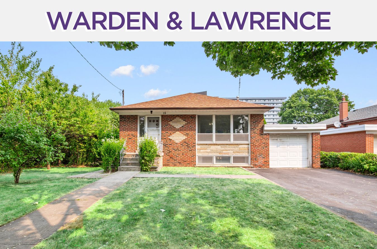95 Oneida Crescent
LPH09 – Richmond Hill ON, L4B 0H5
Step into unparalleled luxury in this stunning lower penthouse at 95 Oneida Crescent, designed to offer the ultimate in sophisticated urban living.
This exquisite residence boasts two spacious bedrooms and a versatile den, ideal for a home office or additional living space. With two elegantly appointed bathrooms, convenience and comfort are paramount.
The open-concept living area is highlighted by a modern kitchen featuring high-end appliances, a large centre island, and a sleek design. This space seamlessly flows into the dining and living areas, creating a harmonious environment. Step out onto the first of two expansive balconies directly from the living room, where you can enjoy breathtaking southern views and alfresco dining.
The primary bedroom offers a serene retreat, complete with its own walkout to the second balcony. This private outdoor oasis provides tranquil eastern views. Notable features of the primary bedroom include a three-piece ensuite bathroom and a walk-in closet.
Premium finishes, floor-to-ceiling windows, and laminate flooring throughout contribute to the penthouse’s elegance. Additional amenities include parking in P1 and a locker on the second floor, both conveniently located near the elevators for easy access. The property is just minutes from Langstaff GO Station, Highway 407 and 404, and High Tech Road, which offers endless options for dining and shopping.
Ready to make your move? Give us a call!
| Price: | $869,900 |
|---|---|
| Bedrooms: | 2+1 |
| Bathrooms: | 2 |
| Kitchens: | 1 |
| Family Room: | No |
| Fireplace/Stv: | No |
| Heat: | Forced Air / Gas |
| A/C: | Central Air |
| Apx Age: | 3 Years (2021) |
| Apx Sqft: | 900-999 |
| Balcony: | Open |
| Locker: | 1/Level 2/Unit #239 |
| Ensuite Laundry: | Yes |
| Exterior: | Concrete |
| Parking: | Underground/Owned |
| Parking Spaces: | 1/Level P1/Spot #47 |
| Pool: | No |
| Water: | Municipal |
| Sewer: | Sewers |
| Taxes Incl: | No |
| Heat Incl: | Yes |
| Cable TV Incl: | No |
| Bldg Ins Incl: | Yes |
| Com Elem Incl: | Yes |
| Water Incl: | Yes |
| Hydro Incl: | No |
| CAC Incl: | Yes |
| Parking Incl: | Yes |
| Building Amenities: | Hospital, Park, Place Of Worship, Public Transit, Rec Centre, School |
| Maintenance: | $709.26/month |
| Taxes: | $4,592.00/2024 |
| # | Room | Level | Room Size (m) | Description |
|---|---|---|---|---|
| 1 | Foyer | Flat | 1.60 x 1.09 | Laminate, Closet, Wood Trim |
| 2 | Living Room | Flat | 4.67 x 5.54 | Laminate, Combined With Dining Room, Walkout To Balcony |
| 3 | Dining Room | Flat | 4.67 x 5.54 | Laminate, Combined With Living Room, Open Concept |
| 4 | Kitchen | Flat | 4.67 x 5.54 | Centre Island, Stainless Steel Counters, Ceramic Back Splash |
| 5 | Primary Bedroom | Flat | 2.97 x 3.49 | 3 Piece Ensuite, Walk-In Closet, Walkout To Balcony |
| 6 | Bathroom | Flat | 1.50 x 2.47 | Tile Floor, Built-In Vanity, Wall Sconce Lighting |
| 7 | Second Bedroom | Flat | 3.96 x 3.14 | Laminate, Closet, Floor-To-Ceiling Windows |
| 8 | Den | Flat | 2.03 x 1.95 | Laminate, Floor-To-Ceiling Windows, South View |
| 9 | Bathroom | Flat | 1.53 x 2.47 | Tile Floor, 4 Piece Bathroom, Built-In Vanity |
LANGUAGES SPOKEN
RELIGIOUS AFFILIATION
Gallery
Check Out Our Other Listings!

How Can We Help You?
Whether you’re looking for your first home, your dream home or would like to sell, we’d love to work with you! Fill out the form below and a member of our team will be in touch within 24 hours to discuss your real estate needs.
Dave Elfassy, Broker
PHONE: 416.899.1199 | EMAIL: [email protected]
Sutt on Group-Admiral Realty Inc., Brokerage
on Group-Admiral Realty Inc., Brokerage
1206 Centre Street
Thornhill, ON
L4J 3M9
Read Our Reviews!

What does it mean to be 1NVALUABLE? It means we’ve got your back. We understand the trust that you’ve placed in us. That’s why we’ll do everything we can to protect your interests–fiercely and without compromise. We’ll work tirelessly to deliver the best possible outcome for you and your family, because we understand what “home” means to you.


