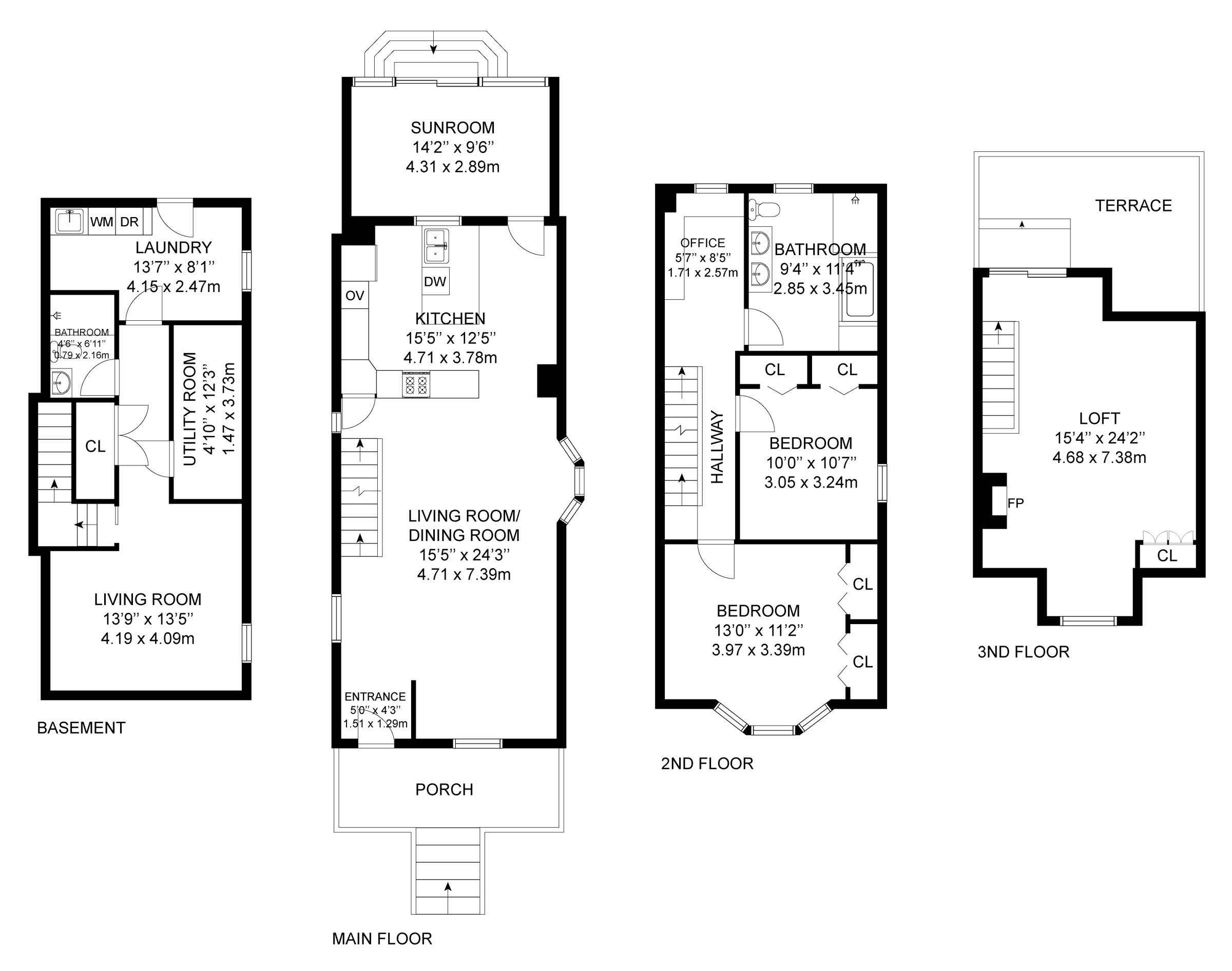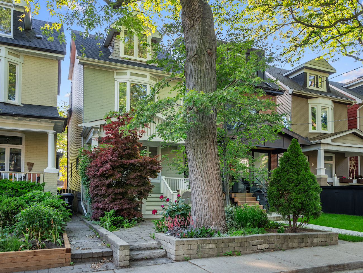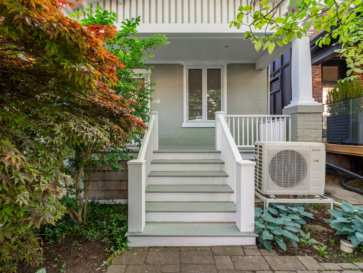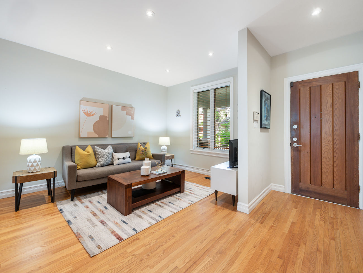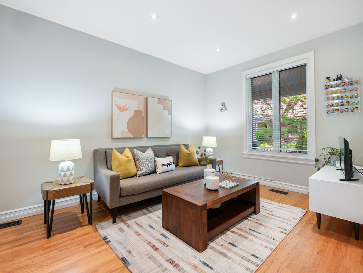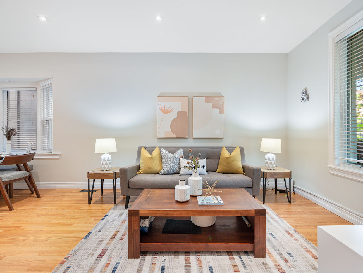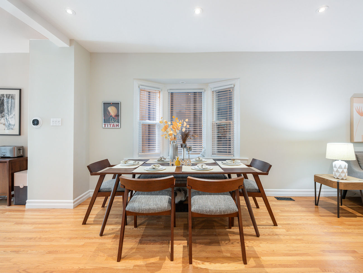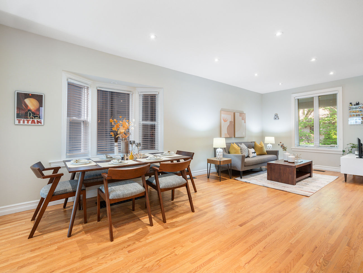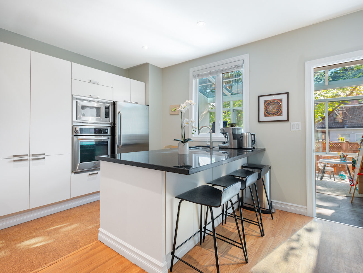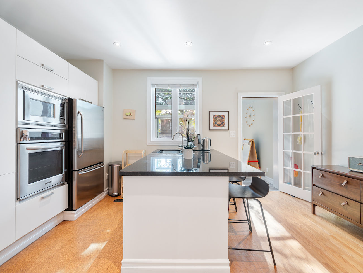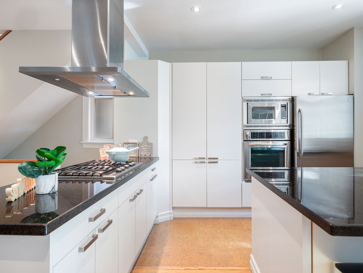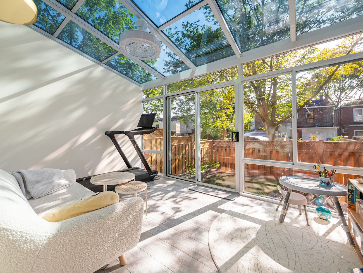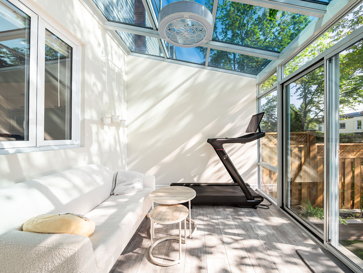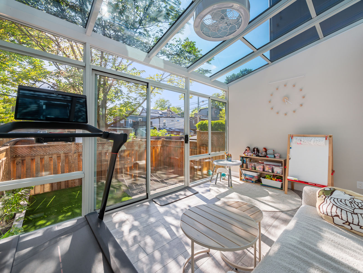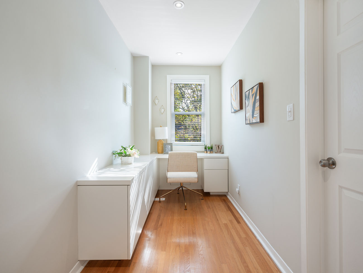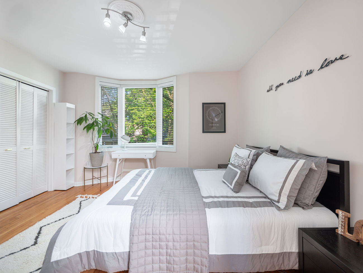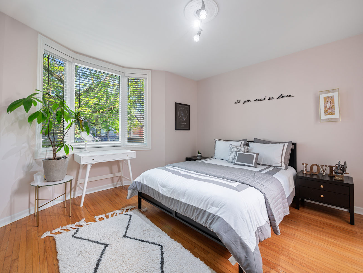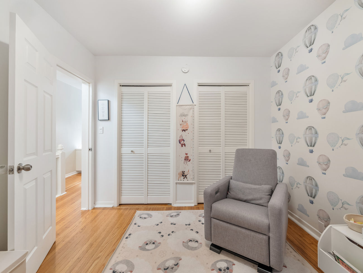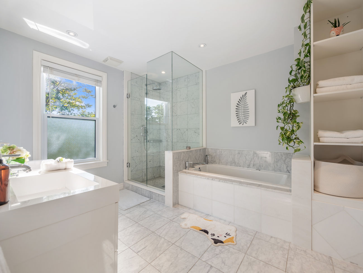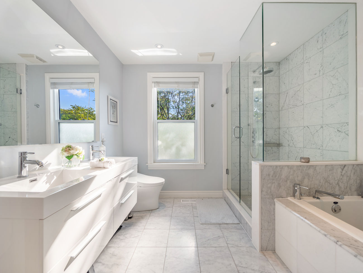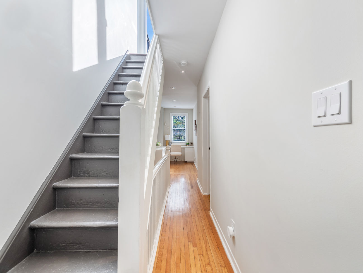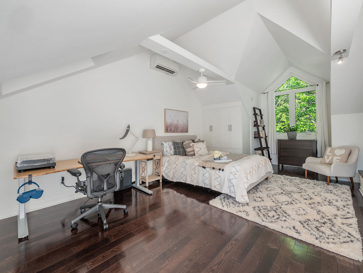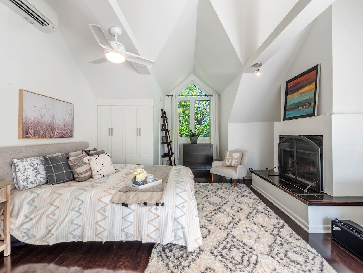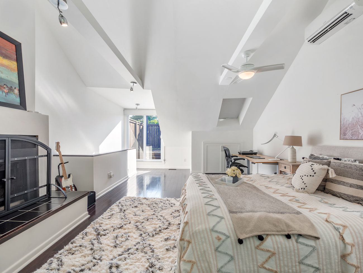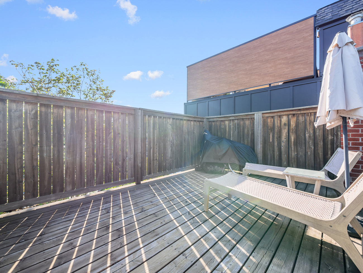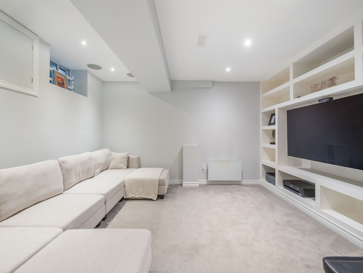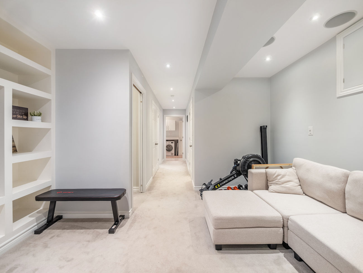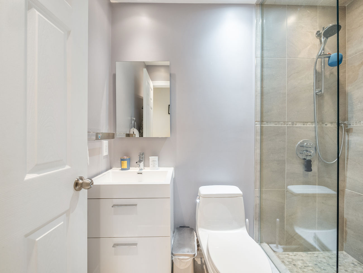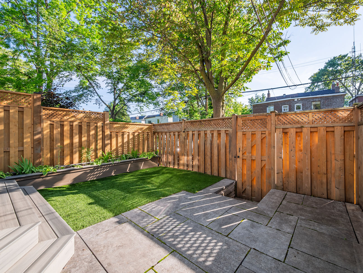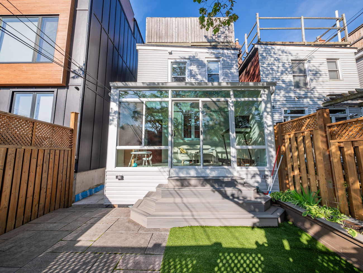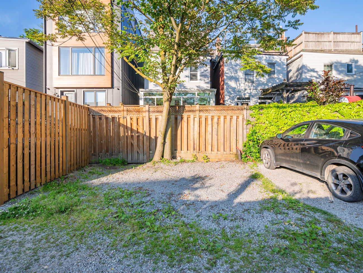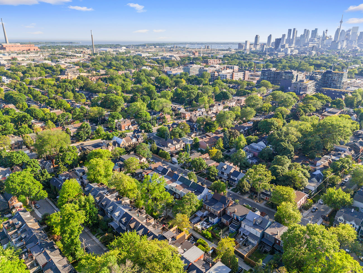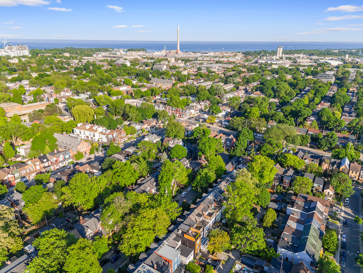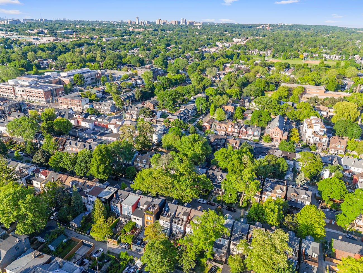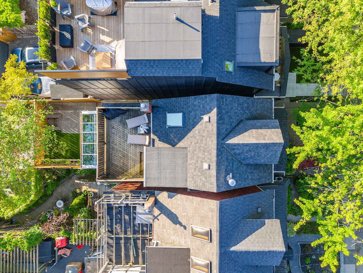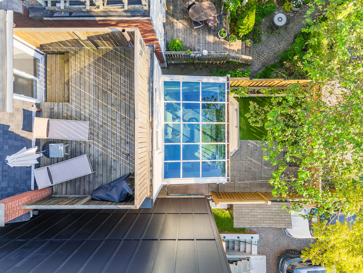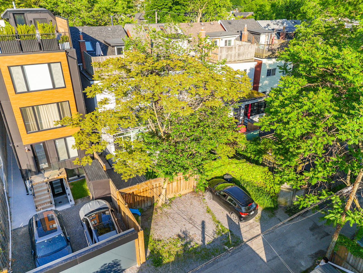30 Galt Avenue
Toronto, Ontario M4M 2Z1
Welcome to this beautifully renovated 3 bedroom/2 bathroom home nestled on a beautiful lot in the heart of Leslieville.
This residence seamlessly combines contemporary design with modern functionality, creating an inviting and stylish living space perfect for families and professionals alike.
Enjoy the brand new sunroom addition off the modern eat-in kitchen, providing a versatile space for dining, relaxing, or entertaining guests year-round. The stunning contemporary kitchen is the centerpiece of this home, featuring built-in stainless steel appliances and ample cupboards for storage, along with a convenient breakfast bar.
Experience the warmth and elegance of hardwood floors throughout the home, adding a touch of sophistication to every room. Pot lights illuminate the space, while bay windows offer picturesque views and allow natural light to flood the interior.
The third floor boasts a loft with a vaulted ceiling, providing an airy and spacious retreat. This cozy space includes a fireplace for added warmth and ambiance, and a walkout to a private sundeck, perfect for enjoying your morning coffee or unwinding in the evening.
The basement is a wonderful extension of the family living space, ideal for game or movie night. Also featured is a newly landscaped, maintenance-free yard – a beautiful outdoor space without the hassle of upkeep.
Situated just a two-minute walk from Hideaway Dog Park and Playground, this home is ideal for families with children and pets. Quick access downtown makes commuting a breeze and places you in close proximity to the city’s vibrant amenities.
Contemporary design, practical features, and an unbeatable location! Don’t miss the opportunity to make this exquisite property your new home.
| # | Room | Level | Room Size (m) | Description |
|---|---|---|---|---|
| 1 | Living | Main | 7.39 x 4.71 | Hardwood Floor, Pot Lights, Overlooks Garden |
| 2 | Dining | Main | 7.39 x 4.71 | Hardwood Floor, Pot Lights, Open Concept |
| 3 | Kitchen | Main | 4.71 x 3.78 | Stainless Steel Appliances, Granite Counter, Breakfast Bar |
| 4 | Solarium | Main | 4.31 x 2.89 | Laminate, Walkout To Yard, Glass Doors |
| 5 | Second Bedroom | Second | 3.97 x 3.39 | Hardwood Floor, Bay Window, His/Hers Closets |
| 6 | Third Bedroom | Second | 3.24 x 3.05 | Hardwood Floor, Window, His/Hers Closets |
| 7 | Bathroom | Second | 3.45 x 2.85 | Separate Shower, Soaker, Built-In Vanity |
| 8 | Office | Second | 2.57 x 1.71 | Hardwood Floor, Pot Lights, Built-In Desk |
| 9 | Primary Bedroom | Upper | 7.38 x 4.68 | Hardwood Floor, Fireplace, Walkout To Sundeck |
| 10 | Recreation | Basement | 4.19 x 4.09 | Broadloom, Pot Lights, Three Piece Bath |
| 11 | Bathroom | Basement | 2.16 x 0.79 | Ceramic Floor, Three Piece Bath, Built-In Vanity |
| 12 | Laundry | Basement | 4.15 x 2.47 | Tile Floor, Enamel Sink, Above Grade Window |
Open House Dates
Sunday, July 14, 2024 – 2pm – 4pm
LANGUAGES SPOKEN
Floor Plans
Gallery
Check Out Our Other Listings!

How Can We Help You?
Whether you’re looking for your first home, your dream home or would like to sell, we’d love to work with you! Fill out the form below and a member of our team will be in touch within 24 hours to discuss your real estate needs.
Dave Elfassy, Broker
PHONE: 416.899.1199 | EMAIL: [email protected]
Sutt on Group-Admiral Realty Inc., Brokerage
on Group-Admiral Realty Inc., Brokerage
1206 Centre Street
Thornhill, ON
L4J 3M9
Read Our Reviews!

What does it mean to be 1NVALUABLE? It means we’ve got your back. We understand the trust that you’ve placed in us. That’s why we’ll do everything we can to protect your interests–fiercely and without compromise. We’ll work tirelessly to deliver the best possible outcome for you and your family, because we understand what “home” means to you.


