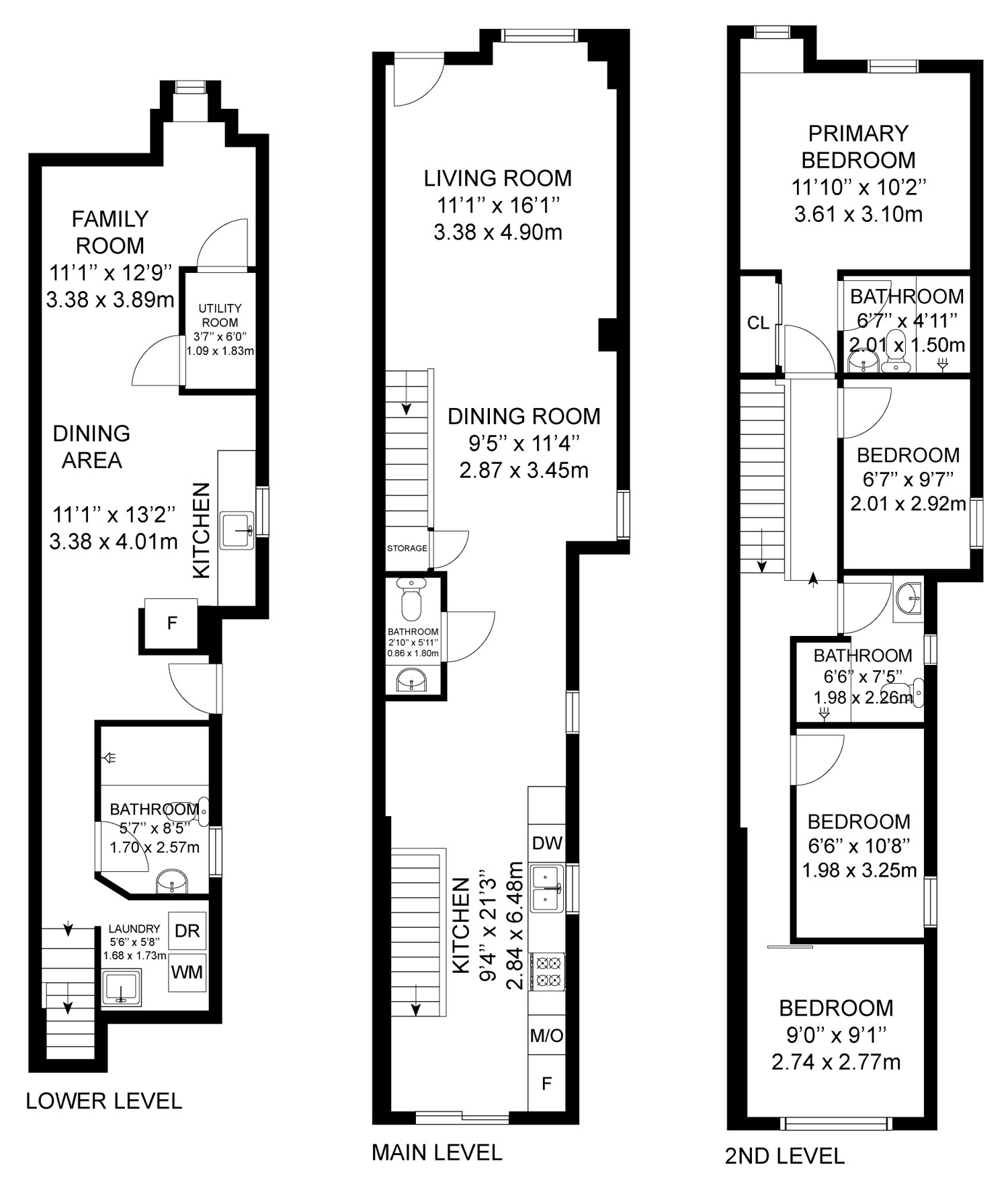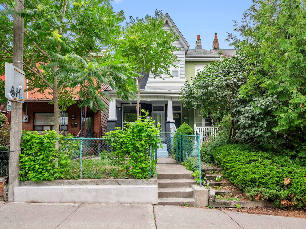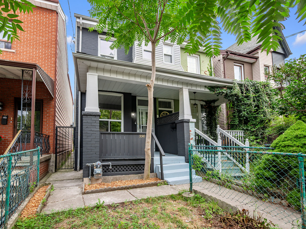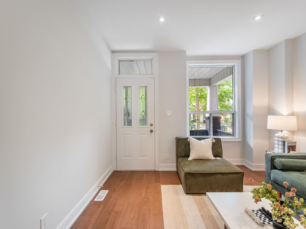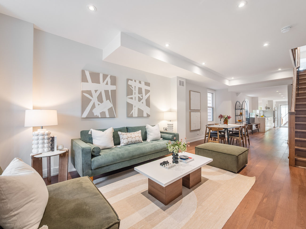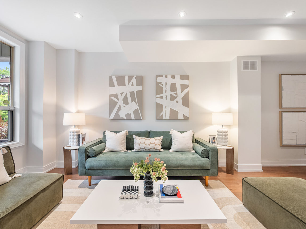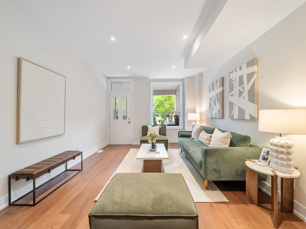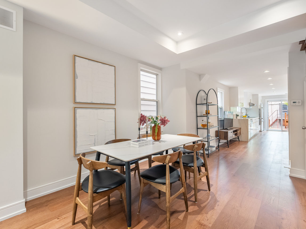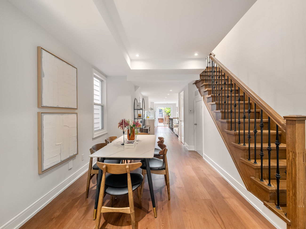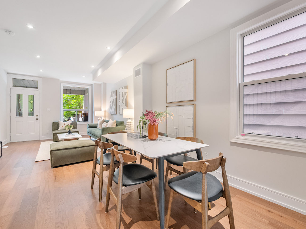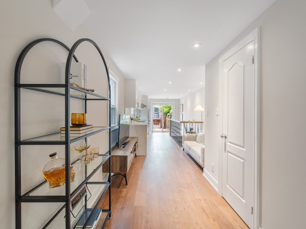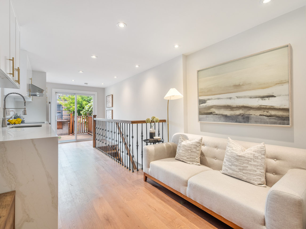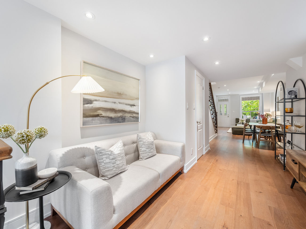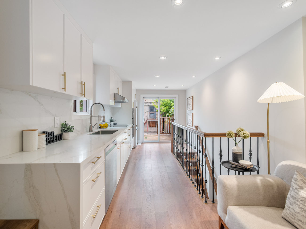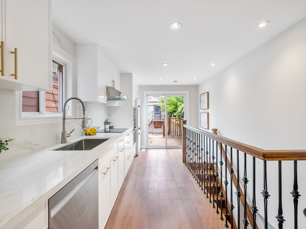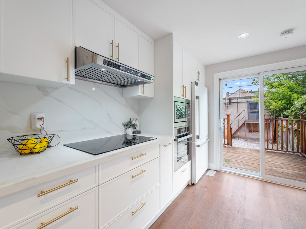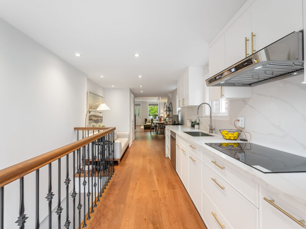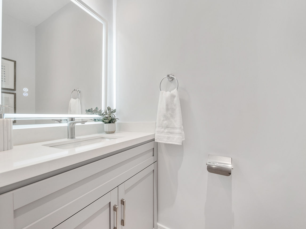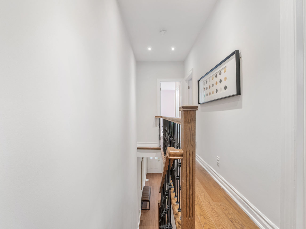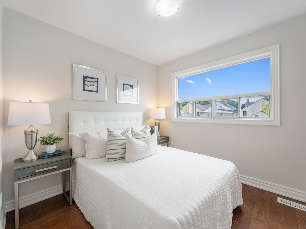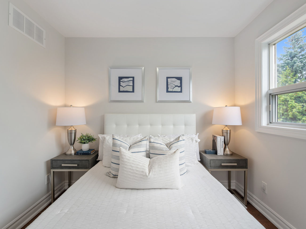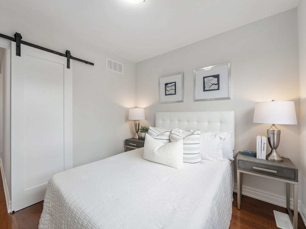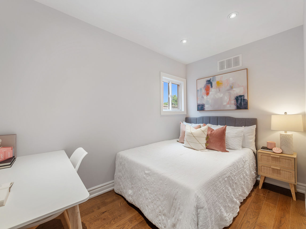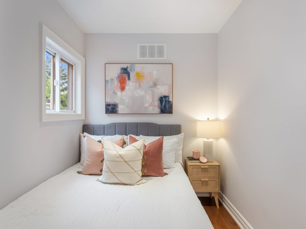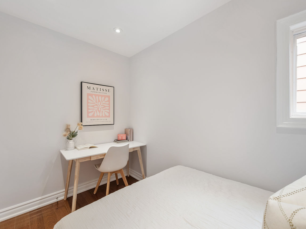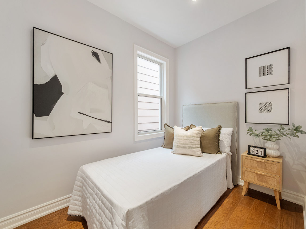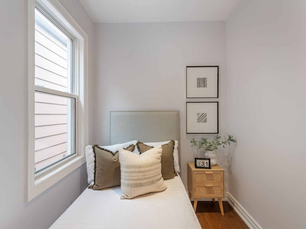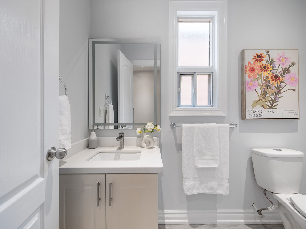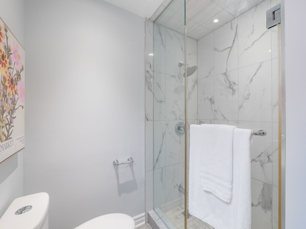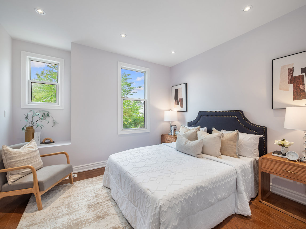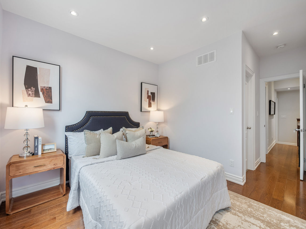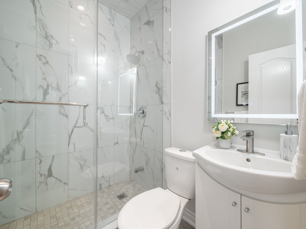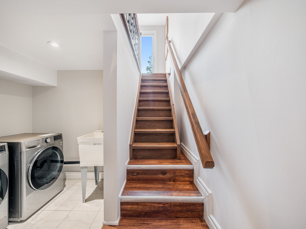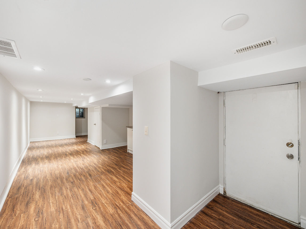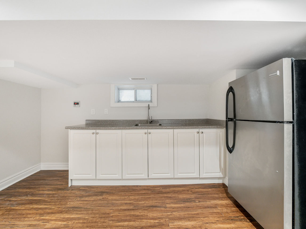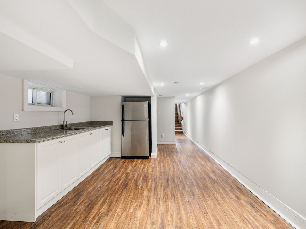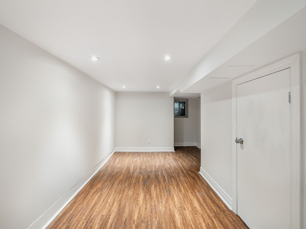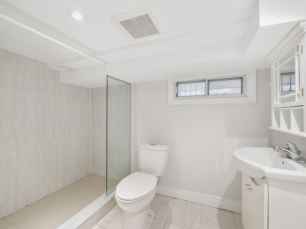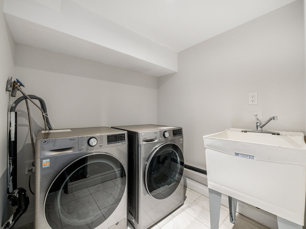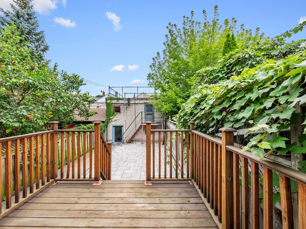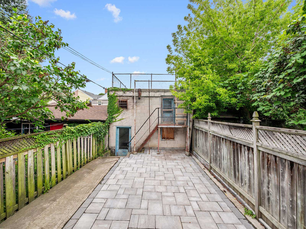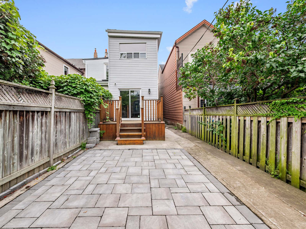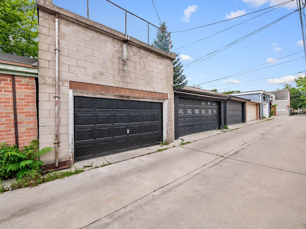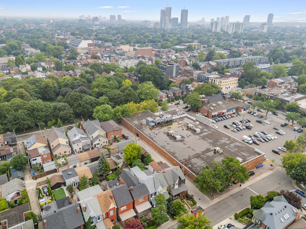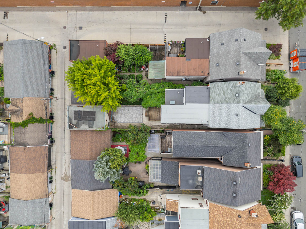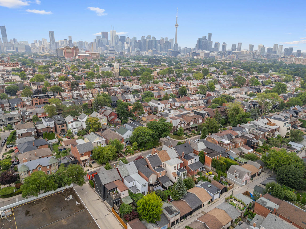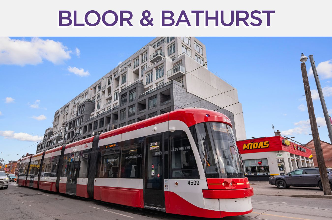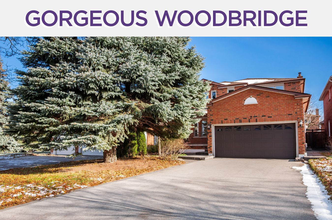398 Crawford Street
Toronto, Ontario M6G 2V9
Located on a tree-lined street in the heart of Toronto’s west end, 398 Crawford Street is a sun-filled four-bedroom, four-bathroom Victorian that blends timeless charm with city convenience. Just steps from Trinity Bellwoods Park, Little Italy, Queen Street West, and top-rated schools, this home offers an exceptional lifestyle in one of the city’s most walkable and vibrant neighbourhoods.
Beautifully upgraded and east-facing, the home blends timeless charm with modern functionality. A full main floor renovation completed in 2025 features engineered hardwood floors, smooth ceilings with recessed lighting, and an open-concept layout connecting the living and dining areas to a gourmet kitchen. The kitchen boasts custom white cabinetry with brass hardware, marble countertops and backsplash, stainless steel appliances, and a walkout to a professionally landscaped backyard with a large wood deck and new interlock patio (2023)—perfect for entertaining.
Upstairs, spacious bedrooms provide comfort and flexibility, while the bathrooms include high-end finishes and an oversized walk-in shower with marble-inspired tile. The finished walkout basement offers a bathroom, kitchenette, laundry with LG washer and dryer, and a versatile living space ideal for extended family, remote work, or future rental potential.
Additional features include a central vacuum system, an owned tankless water heater for on-demand hot water, and vibration-reducing drywall along the shared wall for enhanced soundproofing. Rare for downtown, the detached two-car garage with loft offers exciting laneway suite potential. A full-height, unfinished attic with solid structure also presents an opportunity for future living space.
Ready to make your move? Give us a call!
Listing includes virtually staged images.
| Price: | $1,775,000 |
|---|---|
| Bedrooms: | 4 |
| Bathrooms: | 4 |
| Kitchens: | 1 |
| Family Room: | No |
| Basement: | Finished Walkout |
| Fireplace/Stv: | No |
| Heat: | Forced Air/Gas |
| A/C: | Central Air |
| Central Vac: | Yes |
| Laundry: | Lower Level |
| Apx Age: | 125 Years (1900) |
| Lot Size: | 15.25′ x 127′ |
| Apx Sqft: | 1100–1500 |
| Exterior: | Brick, Vinyl Siding |
| Drive: | None |
| Garage: | Detached/2.0 |
| Parking Spaces: | 2 |
| Pool: | No |
| Property Features: |
|
| Water: | Municipal Water |
| Sewer: | Sewers |
| Taxes: | $8,053.65 (2025) |
| # | Room | Level | Room Size (m) | Description |
|---|---|---|---|---|
| 1 | Living Room | Main | 3.38 x 4.9 | Hardwood Floor, Pot Lights, Overlooks Front Yard |
| 2 | Dining Room | Main | 2.87 x 3.45 | Hardwood Floor, Pot Lights, Open Concept |
| 3 | Kitchen | Main | 2.84 x 6.48 | Hardwood Floor, Stainless Steel Appliances, Walkout To Deck |
| 4 | Primary Bedroom | 2nd | 3.61 x 3.1 | Hardwood Floor, 3 Piece Ensuite, Mirrored Closet |
| 5 | Second Bedroom | 2nd | 2.01 x 2.92 | Hardwood Floor, Pot Lights, Window |
| 6 | Third Bedroom | 2nd | 1.98 x 3.25 | Hardwood Floor, Pot Lights, Window |
| 7 | Fourth Bedroom | 2nd | 2.74 x 2.77 | Hardwood Floor, Sliding Doors, Overlooks Backyard |
| 8 | Recreation Room | Basement | 3.38 x 3.89 | Hardwood Floor, Open Concept, Pot Lights |
| 9 | Dining Room | Basement | 3.38 x 4.01 | Hardwood Floor, Combined With Kitchen, Open Concept |
| 10 | Kitchen | Basement | 3.38 x 4.01 | Hardwood Floor, Quartz Counter, Built-In Fridge |
| 11 | Laundry | Basement | 1.68 x 1.73 | Tile Floor, Laundry Sink, Pot Lights |
| 12 | Bathroom | Basement | 1.7 x 2.57 | Tile Floor, 3 Piece Bathroom, Built-In Vanity |
Open House Dates
Saturday, August 9, 2025 – 2pm-4pm
Saturday, August 10, 2025 – 2pm-4pm
LANGUAGES SPOKEN
Floor Plans
Gallery
Check Out Our Other Listings!

How Can We Help You?
Whether you’re looking for your first home, your dream home or would like to sell, we’d love to work with you! Fill out the form below and a member of our team will be in touch within 24 hours to discuss your real estate needs.
Dave Elfassy, Broker
PHONE: 416.899.1199 | EMAIL: [email protected]
Sutt on Group-Admiral Realty Inc., Brokerage
on Group-Admiral Realty Inc., Brokerage
1206 Centre Street
Thornhill, ON
L4J 3M9
Read Our Reviews!

What does it mean to be 1NVALUABLE? It means we’ve got your back. We understand the trust that you’ve placed in us. That’s why we’ll do everything we can to protect your interests–fiercely and without compromise. We’ll work tirelessly to deliver the best possible outcome for you and your family, because we understand what “home” means to you.


