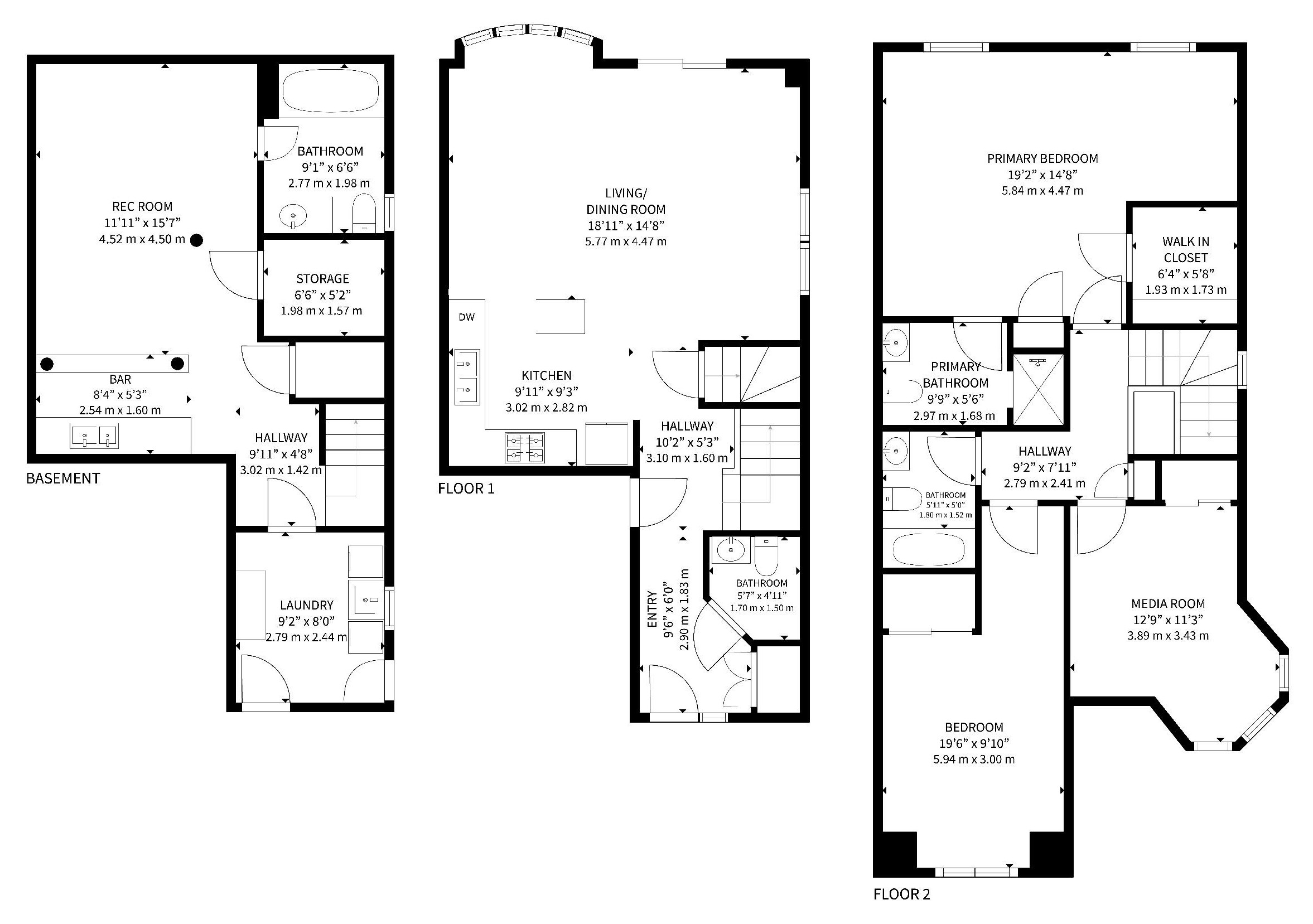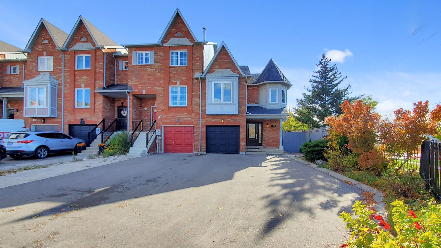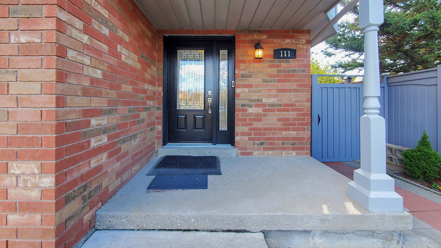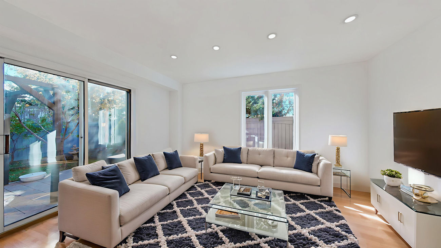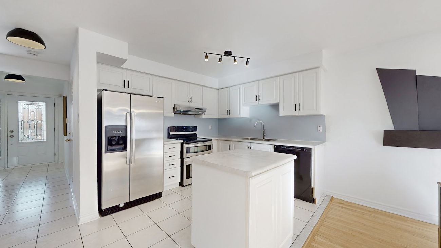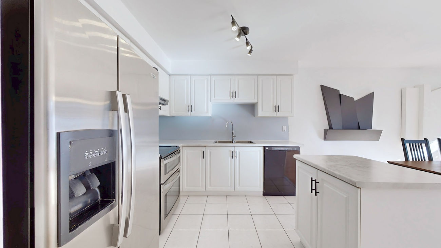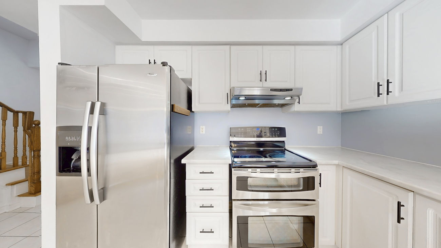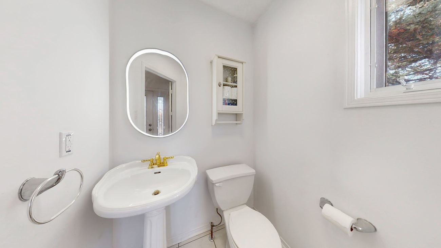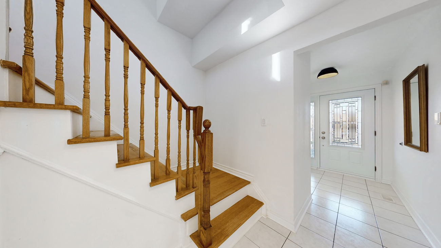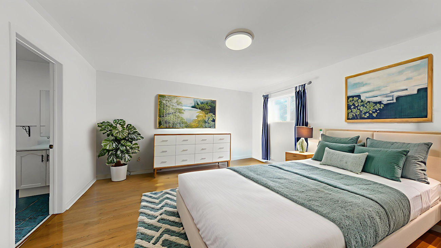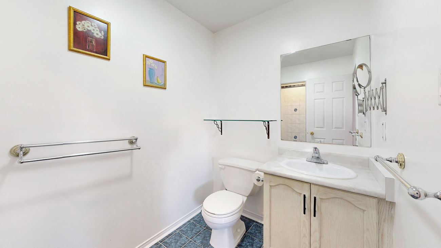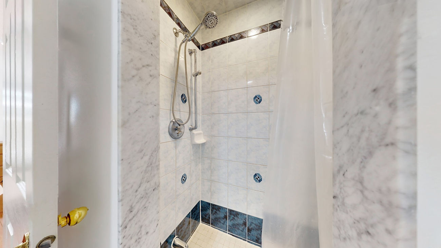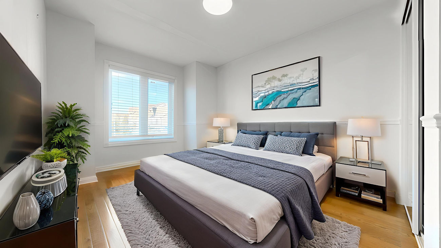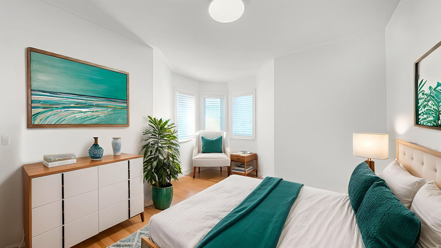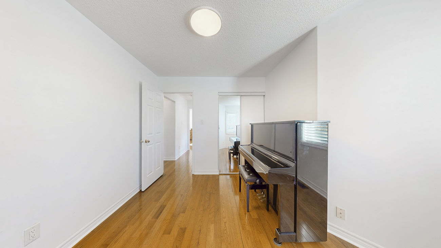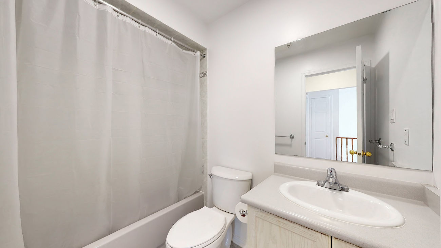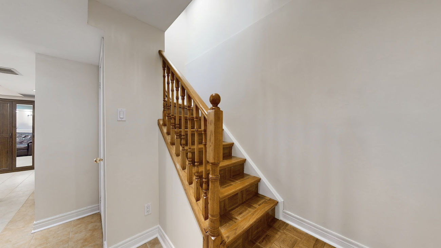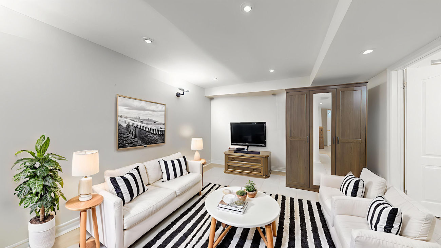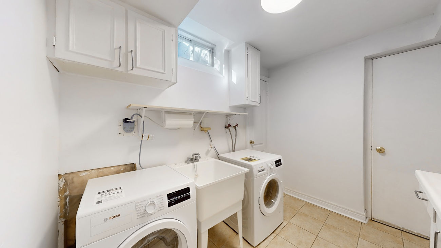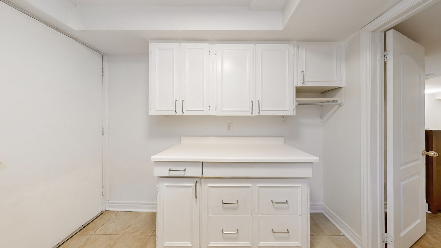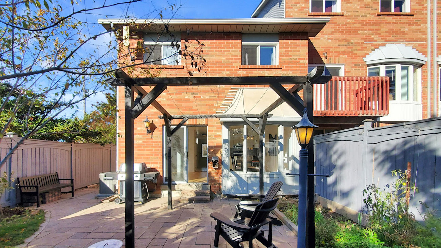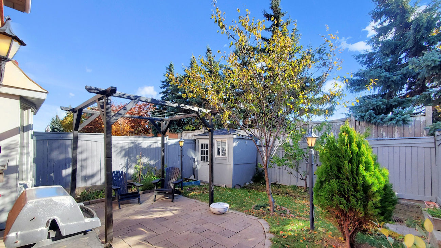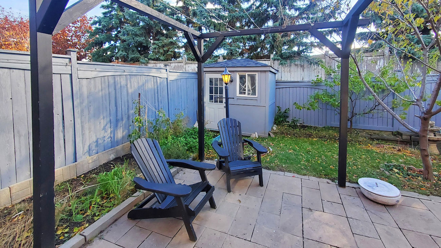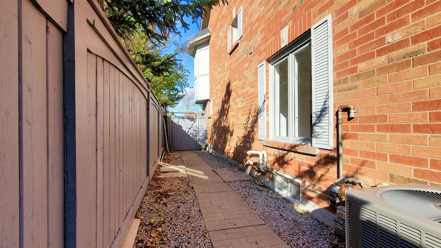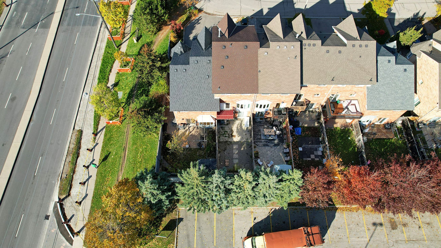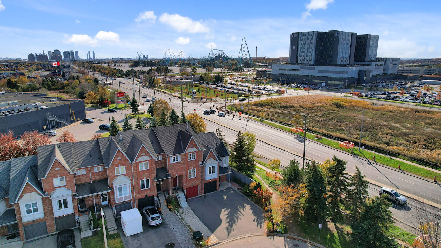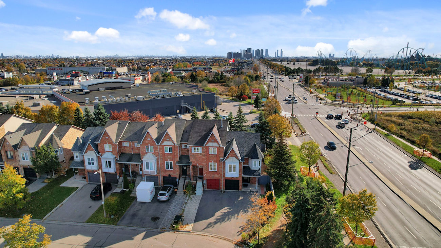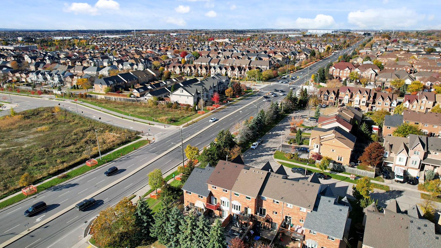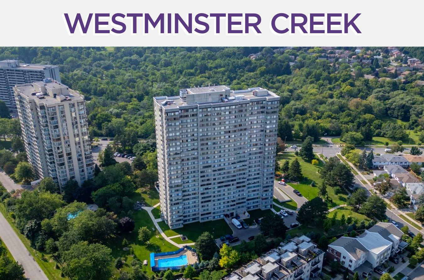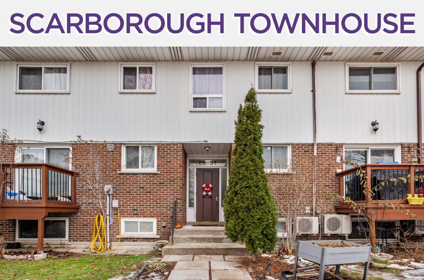111 Kelso Crescent
Vaughan, Ontario L6A 2K6
Set in the heart of Maple, 111 Kelso Crescent is a warmly cared for and tastefully upgraded freehold townhome that blends modern comfort with everyday ease.
A bright, open layout is anchored by hardwood flooring in the principal rooms and bedrooms, with durable ceramic tile in the foyer, kitchen, and lower level for a clean, practical finish.
The south-facing backyard draws all-day sunshine—perfect for quiet coffee breaks or weekend barbecues—featuring an interlocking patio and a wood shed for extra storage. A west-facing side entrance adds day-to-day convenience.
Recent improvements make life simple: the roof was redone in 2023; front windows on the second floor were replaced in 2017; the front door was updated in 2019; and the furnace, air conditioner, and hot water tank were all installed brand new in 2024. Additional touches such as central vacuum and a garage door opener with remote speak to the home’s thoughtful, low-maintenance design. Even the driveway was refreshed in 2024, underscoring the pride of ownership throughout.
The location ties it all together. You are moments to Maple GO Station for easy commuting, around the corner from Highway 400, and close to top-rated schools, parks, community centres, and everyday shopping. Maple offers that ideal balance of suburban calm and urban convenience—a family-friendly atmosphere where weekends run on local coffee, green space, and quick trips to wherever you need to be.
| Price: | $949,000 |
|---|---|
| Bedrooms: | 3 |
| Bathrooms: | 4 |
| Kitchens: | 1 |
| Family Room: | Yes |
| Basement: | Finished |
| Fireplace/Stv: | Yes |
| Heat: | Forced Air/Gas |
| A/C: | Central Air |
| Central Vac: | Yes |
| Laundry: | Lower Level |
| Apx Age: | 16-30 Years |
| Lot Size: | 31.53′ x 86.86′ |
| Apx Sqft: | 1433 |
| Exterior: | Brick |
| Drive: | Private |
| Garage: | Built-In/1.0 |
| Parking Spaces: | 3 |
| Pool: | No |
| Property Features: |
|
| Water: | Municipal Water |
| Sewer: | Sewers |
| Taxes: | $3,511.92 (2024) |
| # | Room | Level | Room Size (m) | Description |
|---|---|---|---|---|
| 1 | Living Room | Main | 5.77 x 4.47 | Hardwood Floor, Combined With Dining Room, Open Concept |
| 2 | Dining Room | Main | 5.77 x 4.47 | Hardwood Floor, Combined With Living Room, Walkout To Patio |
| 3 | Kitchen | Main | 3.02 x 2.82 | Tile Floor, Stainless Steel Appliances, Centre Island |
| 4 | Powder Room | Main | 1.70 x 1.50 | Tile Floor, 2 Piece Bathroom, Pedestal Sink |
| 5 | Primary Bedroom | 2nd | 5.84 x 4.47 | 3 Piece Ensuite, Walk-In Closet, Hardwood Floor |
| 6 | Second Bedroom | 2nd | 3.89 x 3.43 | Hardwood Floor, Mirrored Closet, Overlooks Frontyard |
| 7 | Third Bedroom | 2nd | 5.94 x 3.00 | Hardwood Floor, Mirrored Closet, Overlooks Frontyard |
| 8 | Bathroom | 2nd | 1.80 x 1.52 | Tile Floor, 4 Piece Bathroom, Built-In Vanity |
| 9 | Recreation Room | Basement | 4.52 x 4.50 | Tile Floor, Wet Bar, Pot Lights |
| 10 | Laundry | Basement | 2.79 x 2.44 | Tile Floor, Laundry Sink, Walkout To Yard |
| 11 | Bathroom | Basement | 2.77 x 1.98 | 4 Piece Bathroom, Tile Floor, Built-In Vanity |
FRASER INSTITUTE SCHOOL RANKINGS
LANGUAGES SPOKEN
RELIGIOUS AFFILIATION
Floor Plans
Gallery
Check Out Our Other Listings!

How Can We Help You?
Whether you’re looking for your first home, your dream home or would like to sell, we’d love to work with you! Fill out the form below and a member of our team will be in touch within 24 hours to discuss your real estate needs.
Dave Elfassy, Broker
PHONE: 416.899.1199 | EMAIL: [email protected]
Sutt on Group-Admiral Realty Inc., Brokerage
on Group-Admiral Realty Inc., Brokerage
1206 Centre Street
Thornhill, ON
L4J 3M9
Read Our Reviews!

What does it mean to be 1NVALUABLE? It means we’ve got your back. We understand the trust that you’ve placed in us. That’s why we’ll do everything we can to protect your interests–fiercely and without compromise. We’ll work tirelessly to deliver the best possible outcome for you and your family, because we understand what “home” means to you.


