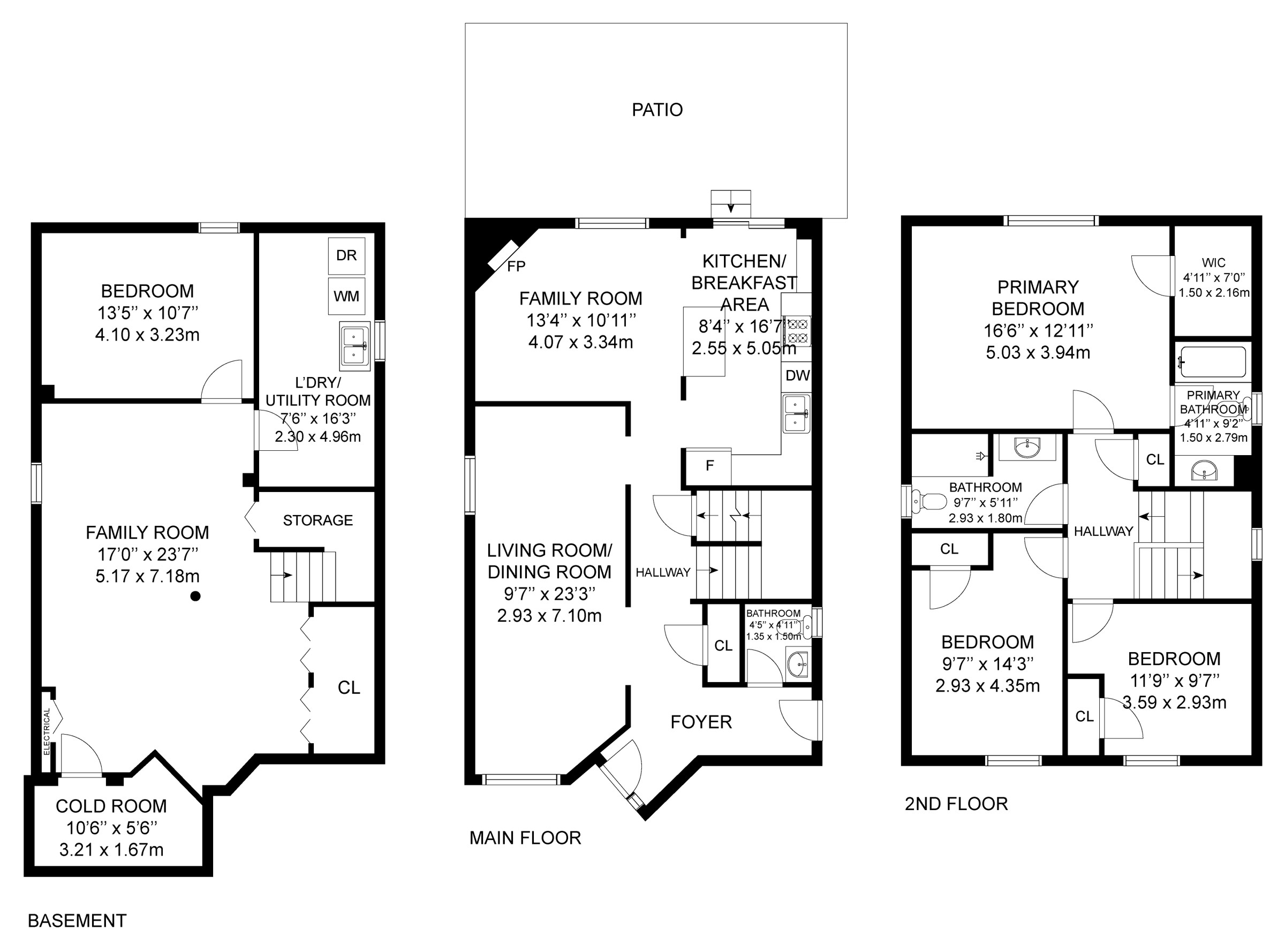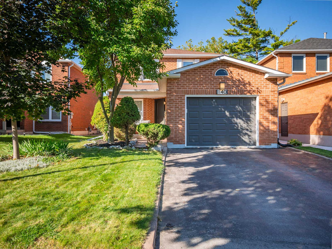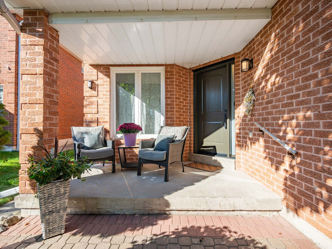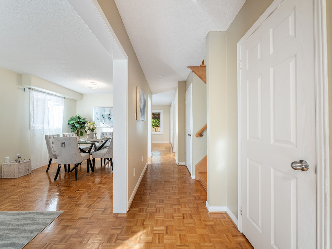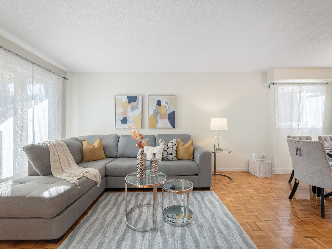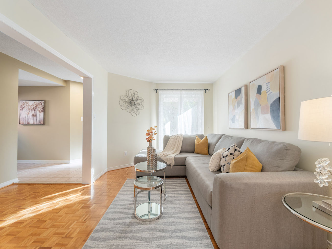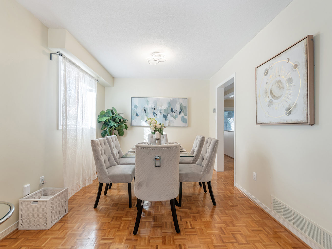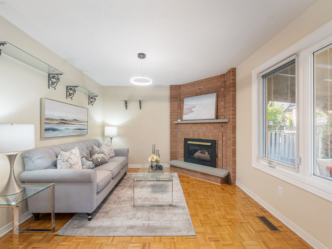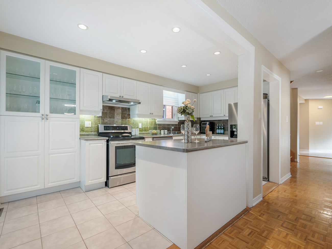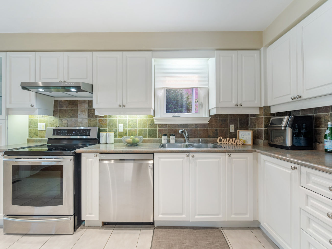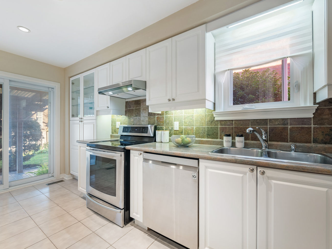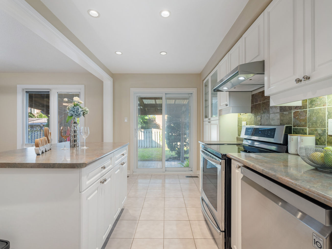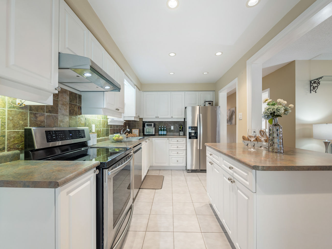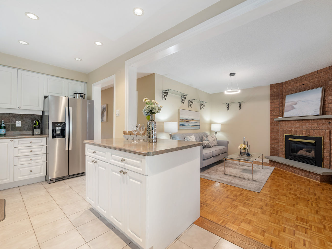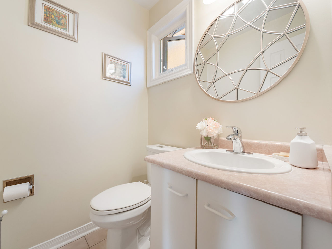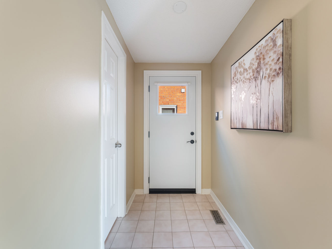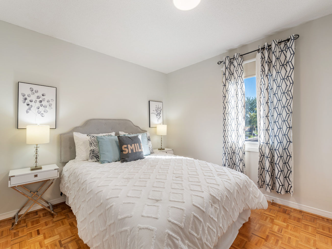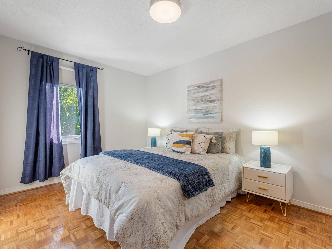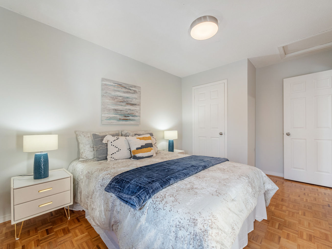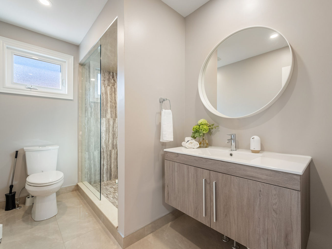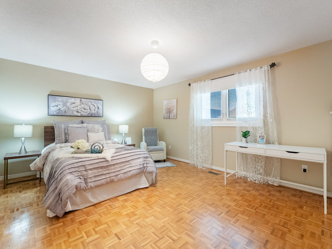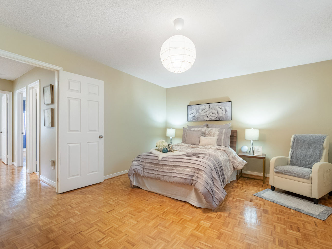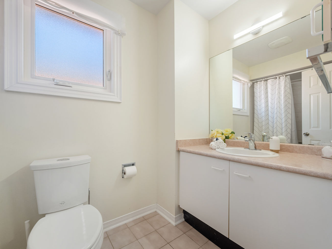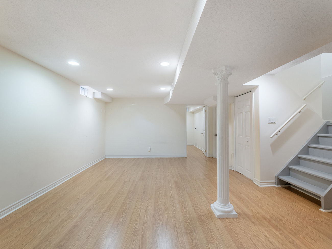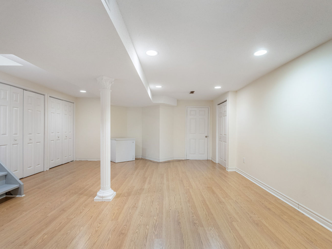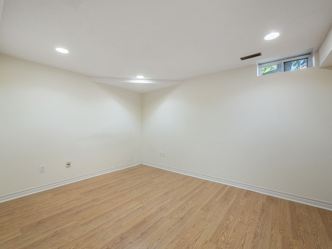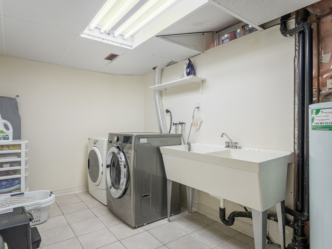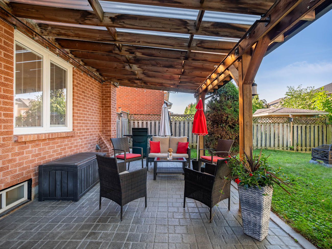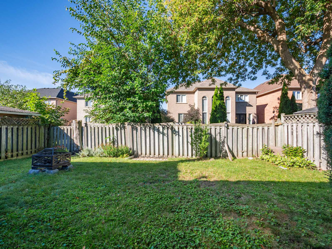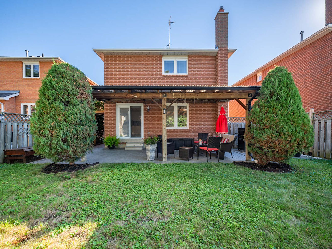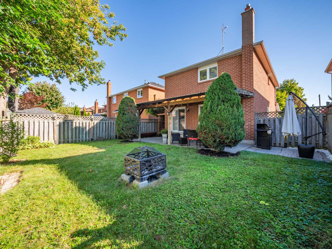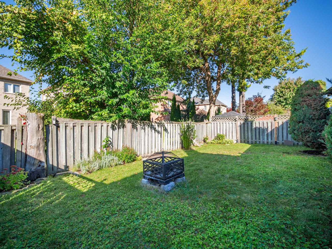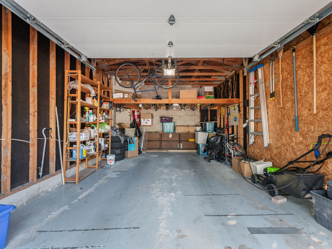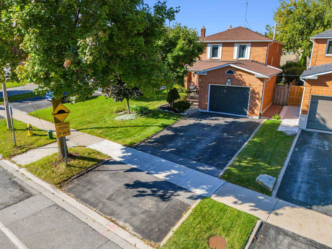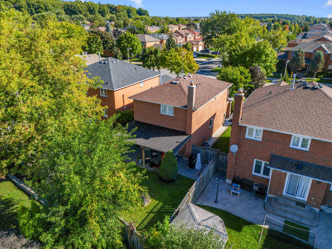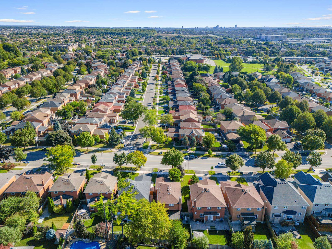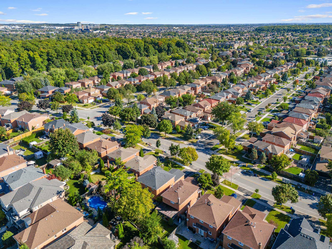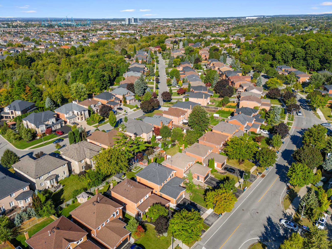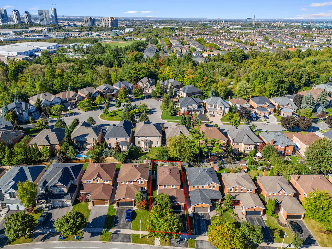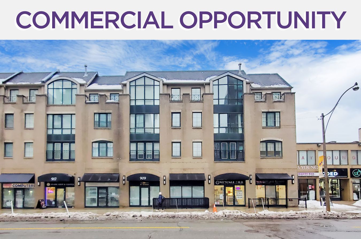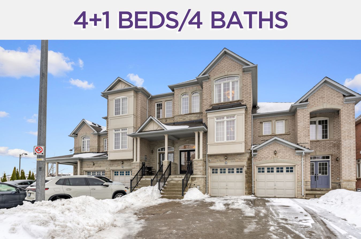140 Greenock Drive
Vaughan, Ontario L6A 1T4
Welcome to beautiful Maple. 140 Greenock Drive is a stunning home that offers 3 bedrooms plus an additional bedroom, and 3 bathrooms. This residence has been thoughtfully upgraded, showcasing new light fixtures and beautiful hardwood floors throughout.
Upon entering, you will find an open-concept living and dining area that features large windows, flooding the space with an abundance of natural light. A separate side entrance adds an extra layer of convenience to this inviting home. The family room serves as a perfect retreat, equipped with built-in shelves and a gas fireplace, elegantly set against a charming brick accent wall.
The pristine kitchen is a chef’s dream, boasting stainless steel appliances, pot lights, a pantry, freshly repainted cabinets, and a center island that doubles as a breakfast bar. From the kitchen, you can step out onto the interlocked backyard patio, complete with a pergola. This scenic oasis is surrounded by lush greenery and mature trees within a fenced yard, creating a tranquil outdoor space for relaxation and entertainment.
The upper floor features three spacious bedrooms, all fitted with blackout roller blinds for added comfort. The primary suite includes a generous walk-in closet and a luxurious 4-piece ensuite bathroom, offering a private sanctuary.
The finished basement is ideal for entertainment, showcasing laminate flooring, pot lights, ample storage space, a fourth bedroom, and a laundry room.
Conveniently situated just minutes from schools, parks, Rutherford GO station, Vaughan Mills Mall, Canada’s Wonderland, and grocery stores, this home also offers easy access to Highways 400, 407, and 7.
| # | Room | Level | Room Size (m) | Description |
|---|---|---|---|---|
| 1 | Living | Main | 7.1 x 2.93 | Hardwood Floor, Overlooks Front Yard, Combined With Dining Room |
| 2 | Dining | Main | 7.1 x 2.93 | Hardwood Floor, Large Window, Combined With Living Room |
| 3 | Kitchen | Main | 5.05 x 2.55 | Stainless Steel Appliances, Pantry, Backsplash |
| 4 | Breakfast | Main | 5.05 x 2.55 | Centre Island, Pot Lights, Breakfast Bar |
| 5 | Family | Main | 4.07 x 3.34 | Hardwood Floor, Gas Fireplace, Overlooks Backyard |
| 6 | Primary Bedroom | Main | 5.03 x 3.94 | Large Window, 4 Piece Ensuite, Walk-In Closet |
| 7 | Second Bedroom | Main | 4.35 x 2.93 | Hardwood Floor, Window, Closet |
| 8 | Third Bedroom | Main | 3.59 x 2.93 | Hardwood Floor, Window, Closet |
| 9 | Fourth Bedroom | Basement | 4.1 x 3.23 | Laminate, Pot Lights, Above Grade Window |
| 10 | Recreation Room | Basement | 7.18 x 5.17 | Laminate, Open Concept, Combined With Laundry |
Open House Dates
Saturday, October 5, 2024 – 2pm-4pm
Sunday, October 6, 2024 – 2pm-4pm
FRASER INSTITUTE SCHOOL RANKINGS
LANGUAGES SPOKEN
RELIGIOUS AFFILIATION
Floor Plans
Gallery
Check Out Our Other Listings!

How Can We Help You?
Whether you’re looking for your first home, your dream home or would like to sell, we’d love to work with you! Fill out the form below and a member of our team will be in touch within 24 hours to discuss your real estate needs.
Dave Elfassy, Broker
PHONE: 416.899.1199 | EMAIL: [email protected]
Sutt on Group-Admiral Realty Inc., Brokerage
on Group-Admiral Realty Inc., Brokerage
1206 Centre Street
Thornhill, ON
L4J 3M9
Read Our Reviews!

What does it mean to be 1NVALUABLE? It means we’ve got your back. We understand the trust that you’ve placed in us. That’s why we’ll do everything we can to protect your interests–fiercely and without compromise. We’ll work tirelessly to deliver the best possible outcome for you and your family, because we understand what “home” means to you.


