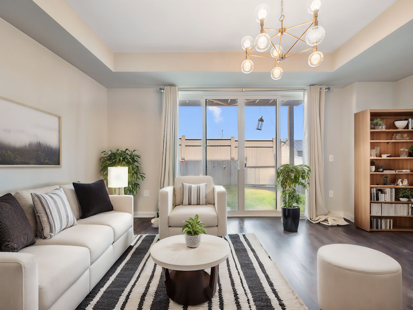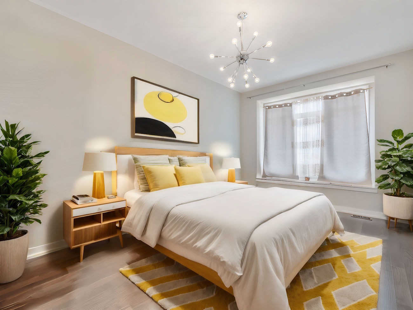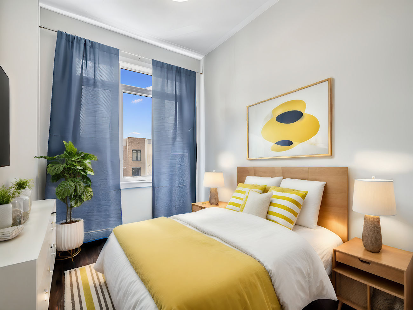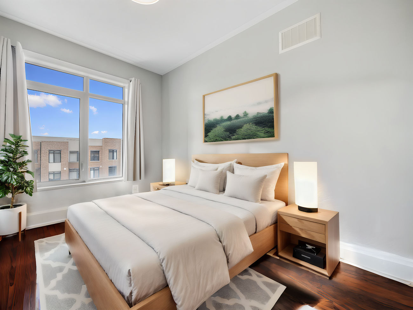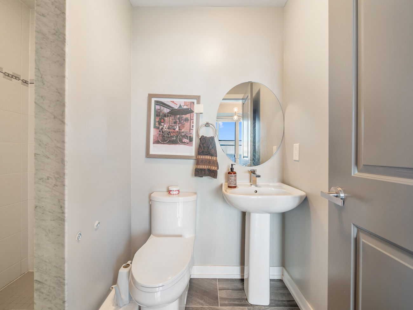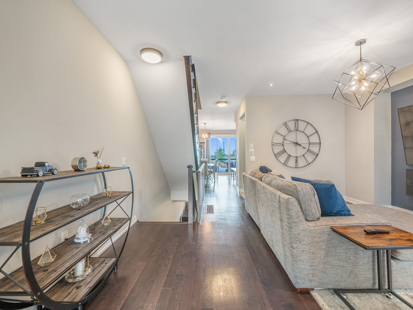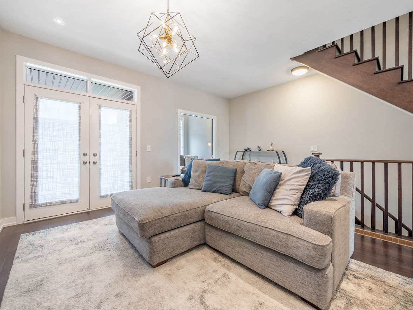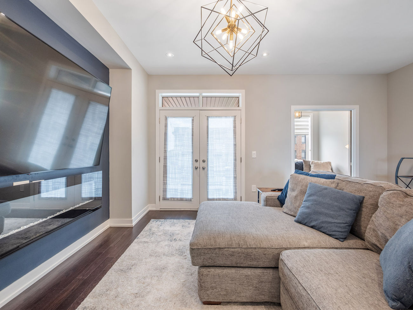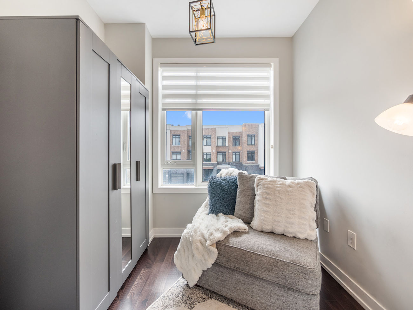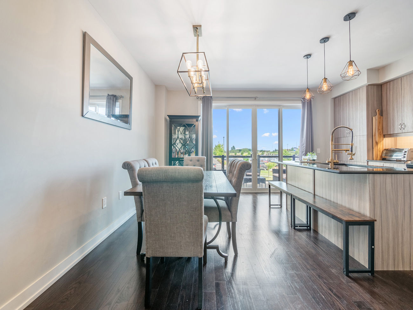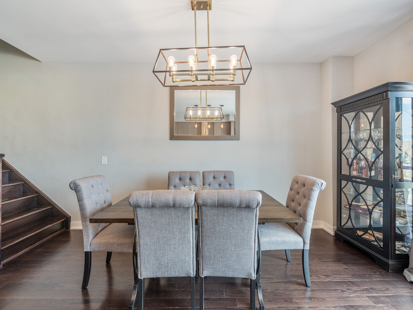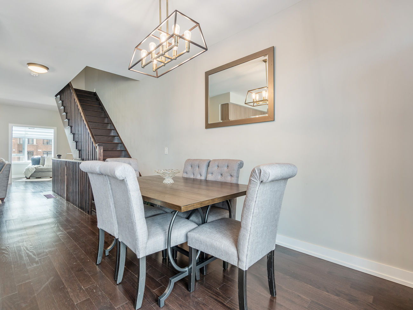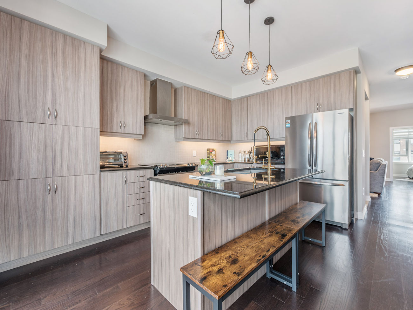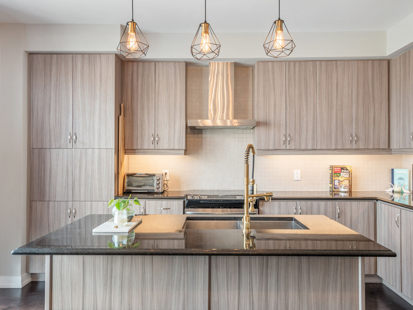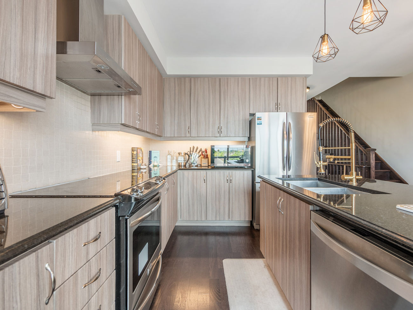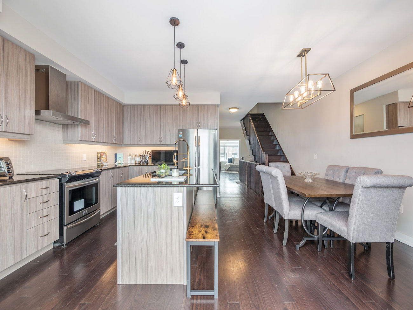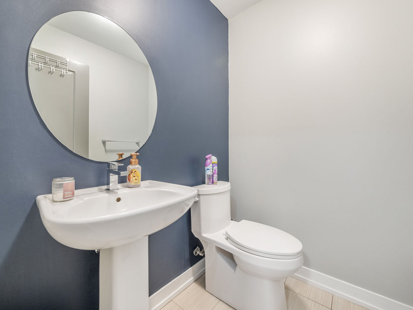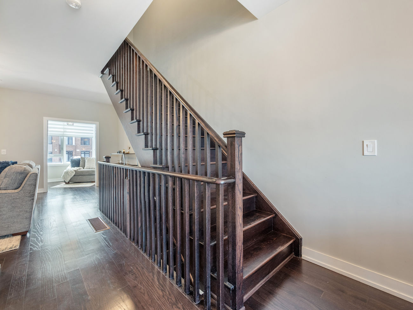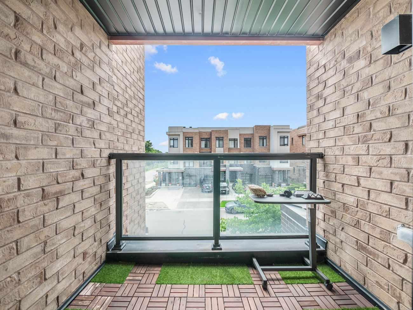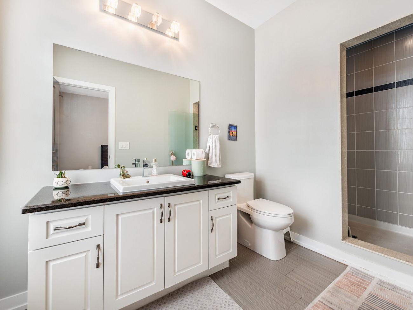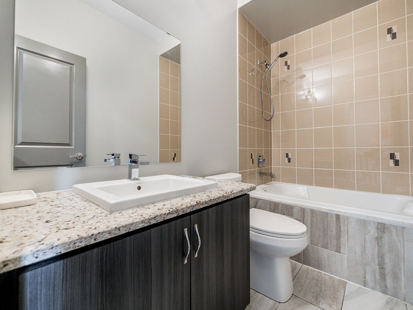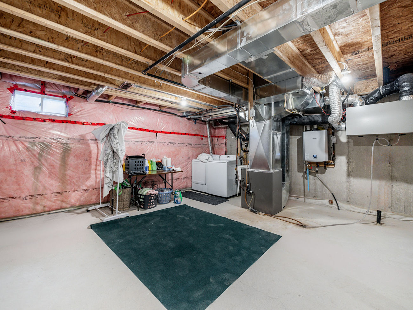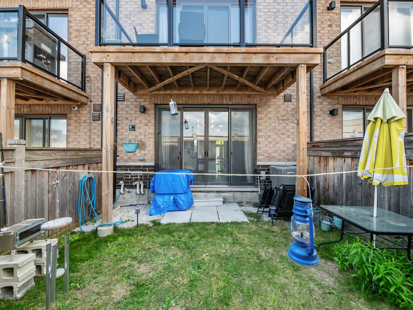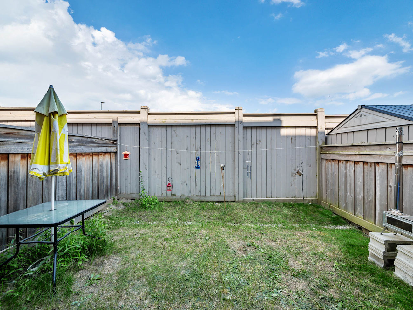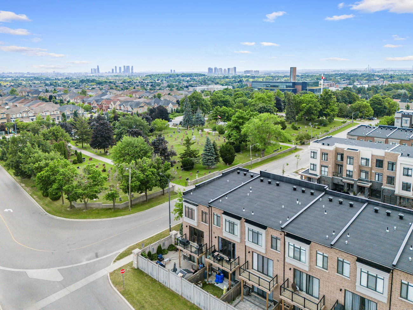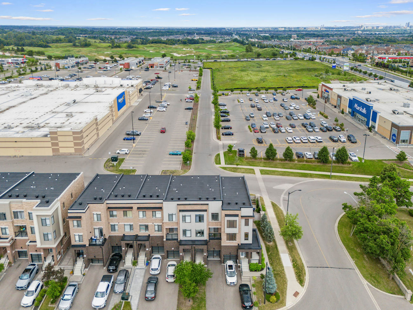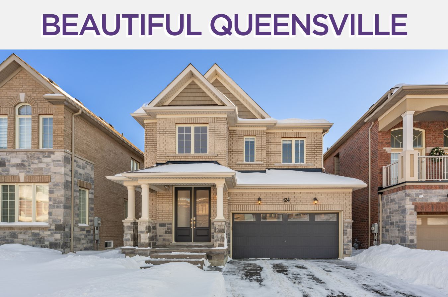3 Glenngarry Crescent
Vaughan, Ontario L6A 4Z4
Step into this stunning 3 storey, 3 bedroom, 4 bathroom freehold townhouse nestled in the tranquil surroundings of Rural Vaughan.
This exquisite property features numerous upgrades, such as pot lights that illuminate the spacious living room and elegant chandeliers adding a touch of sophistication to the den, family room, living room, primary bedroom, and dining area.
Upon entering, the main floor offers a living room with convenient access to the backyard through a walk-out, along with a three-piece ensuite bathroom featuring a shower. Ascend to the second floor where you’ll discover a modern kitchen adorned with pendant lights above the center island, stainless steel integrated appliances, and ample cabinetry providing abundant storage, creating a perfect atmosphere for culinary delights. Adjacent to the kitchen, the dining room provides ample space to entertain guests and includes an additional walk-out to the balcony.
Across the hall, the family room awaits with its cozy fireplace, accent wall, and a second balcony accessed through a walk-out, large enough to accommodate seating for entertaining guests. Additionally, a den with sliding doors offers privacy and a large window overlooking the front yard, ideal for a home office.
Moving up to the third floor, the primary bedroom boasts a three-piece ensuite complete with a separate shower and a spacious walk-in closet. The additional bedrooms are generously sized, designed to integrate seamlessly into family living.
The unfinished basement presents an opportunity to create your dream retreat, with dedicated space for a washing machine, dryer, and laundry sink. Outside, the fenced yard ensures privacy while providing space for gardening and patio dining, creating an urban oasis.
Additional light fixtures throughout the foyer, powder room, and hallway further enhance the home’s ambiance, ensuring every corner shines brilliantly. With a dedicated storage area leading to the powder room, this home seamlessly blends style and functionality, offering a luxurious and comfortable living experience.
Located mere minutes from transit, schools, parks, shopping, and more, this property embodies modern suburban living at its finest.
| # | Room | Level | Room Size (m) | Description |
| 1 | Foyer | Main | 2.07 x 2.65 | Tile Floor, Double Doors, Closet |
| 2 | Living | Main | 5.22 x 3.56 | Hardwood Floor, Networked, Walkout To Yard |
| 3 | Bathroom | Main | 2.29 x 1.50 | Tile Floor, 3 Piece Bathroom, Pedestal Sink |
| 4 | Kitchen | 2nd | 5.25 x 4.61 | Hardwood Floor, Stainless Steel Appliances, Centre Island |
| 5 | Dining | 2nd | 5.25 x 4.61 | Hardwood Floor, Combined With Kitchen, Walkout To Balcony |
| 6 | Family | 2nd | 5.24 x 4.38 | Hardwood Floor, Electric Fireplace, Walkout To Balcony |
| 7 | Den | 2nd | 2.46 x 2.07 | Hardwood Floor, Sliding Doors, Casement Windows |
| 8 | Bathroom | 2nd | 1.59 x 1.51 | Tile Floor, 2 Piece Bathroom, Pedestal Sink |
| 9 | Prim Bdrm | 3rd | 3.24 x 5.18 | Hardwood Floor, 3 Piece Ensuite, Walk-In Closet |
| 10 | 2nd Br | 3rd | 2.63 x 4.45 | Hardwood Floor, Casement Windows, Closet |
| 11 | 3rd Br | 3rd | 2.46 x 3.57 | Hardwood Floor, Casement Windows, Closet |
| 12 | Bathroom | 3rd | 2.63 x 1.48 | Tile Floor, 4 Piece Bathroom, Built-In Vanity |
FRASER INSTITUTE SCHOOL RANKINGS
LANGUAGES SPOKEN
RELIGIOUS AFFILIATION
Floor Plans
Gallery
Check Out Our Other Listings!

How Can We Help You?
Whether you’re looking for your first home, your dream home or would like to sell, we’d love to work with you! Fill out the form below and a member of our team will be in touch within 24 hours to discuss your real estate needs.
Dave Elfassy, Broker
PHONE: 416.899.1199 | EMAIL: [email protected]
Sutt on Group-Admiral Realty Inc., Brokerage
on Group-Admiral Realty Inc., Brokerage
1206 Centre Street
Thornhill, ON
L4J 3M9
Read Our Reviews!

What does it mean to be 1NVALUABLE? It means we’ve got your back. We understand the trust that you’ve placed in us. That’s why we’ll do everything we can to protect your interests–fiercely and without compromise. We’ll work tirelessly to deliver the best possible outcome for you and your family, because we understand what “home” means to you.



