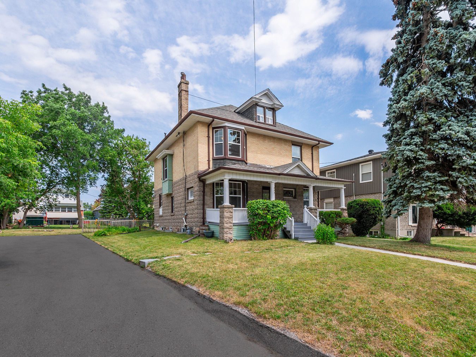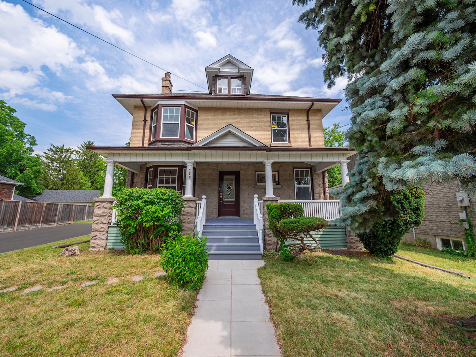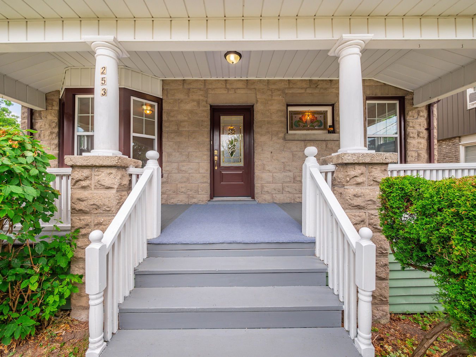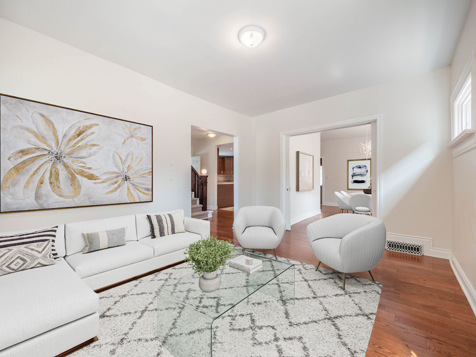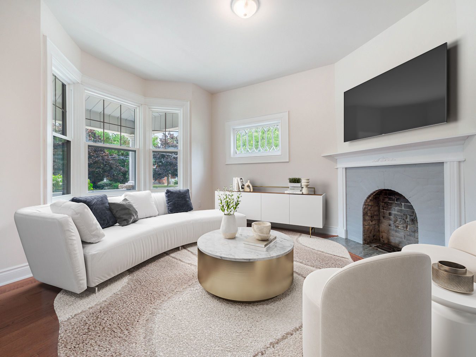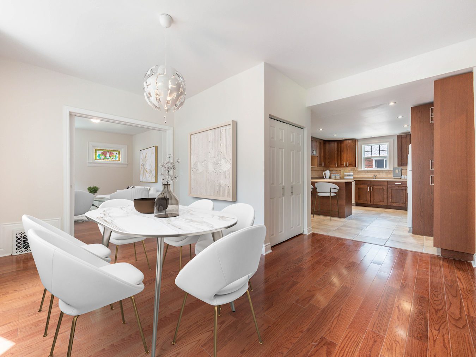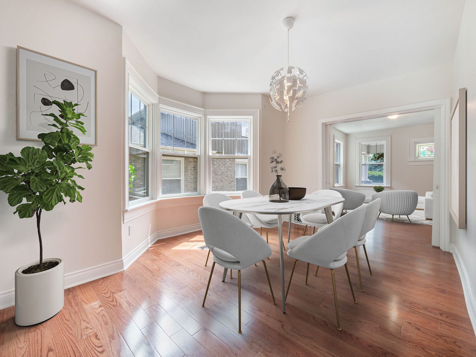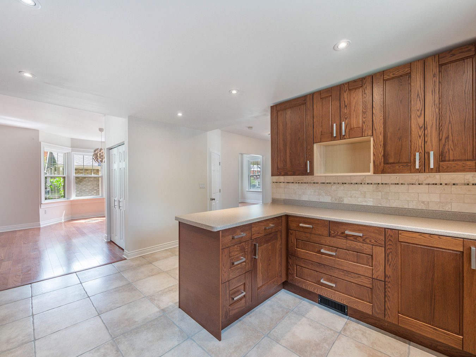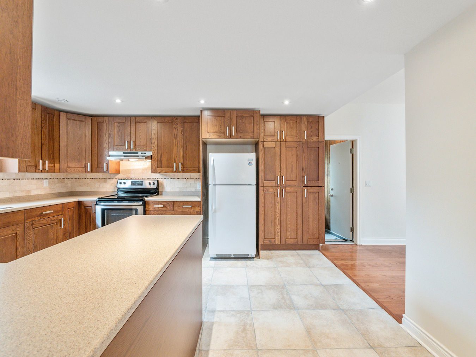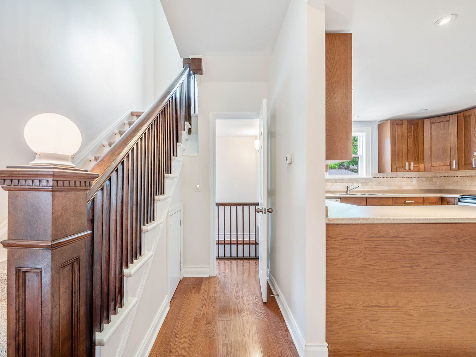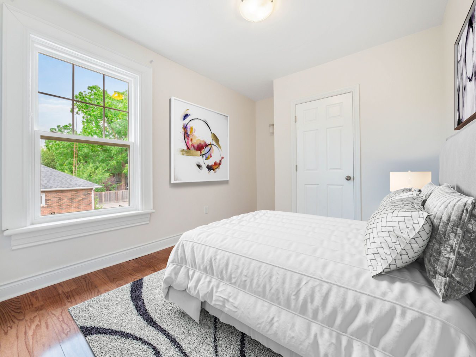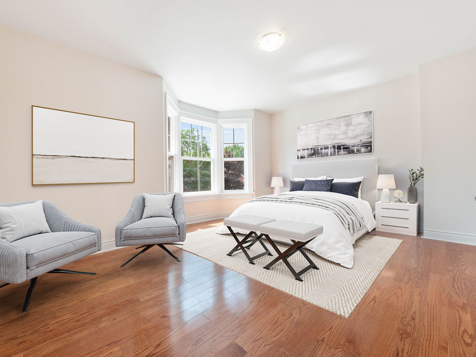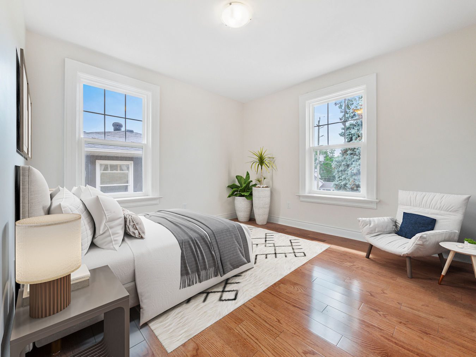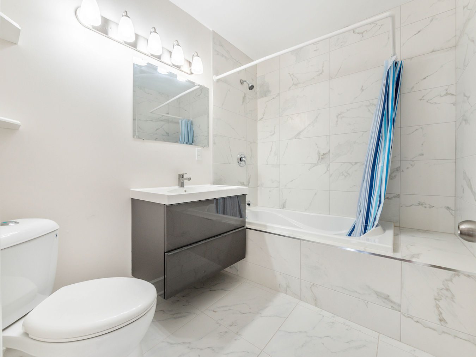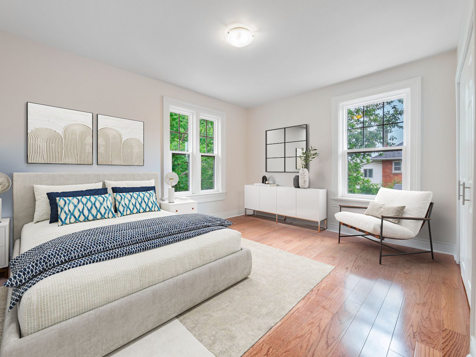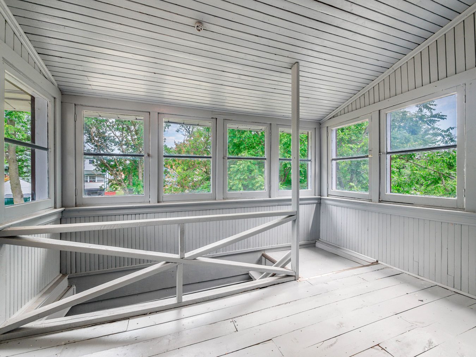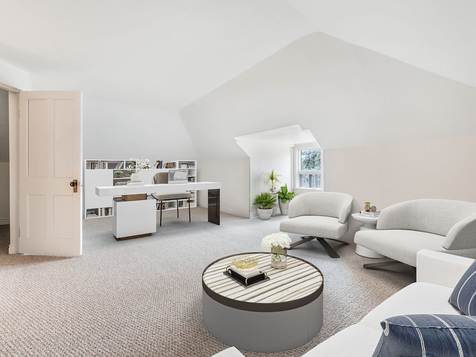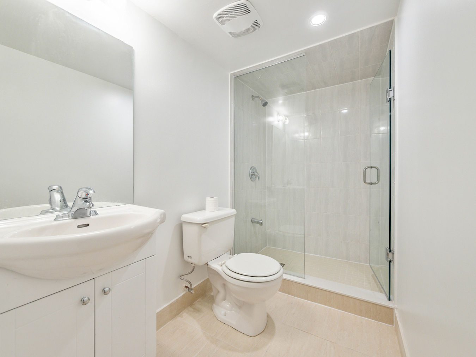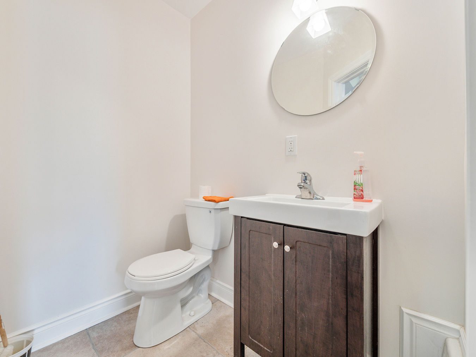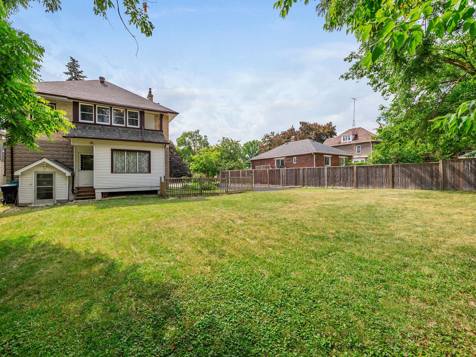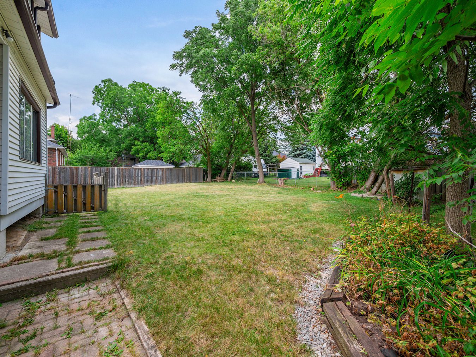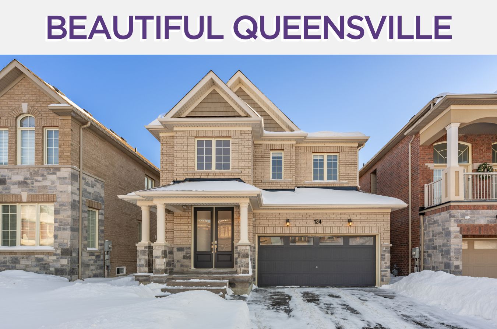253 Main Street North
Markham, Ontario L3P1Y6
Welcome to 253 Main Street. This charming 4+2 bedroom home offers 2,390 square feet of living space in charming Old Markham Village Heritage District.
The layout flows perfectly with a generous amount of sunlight highlighting the gleaming hardwood floors & classic art deco features. The stunning upgraded kitchen boasts rich shaker-style cabinetry with modern hardware, pot lights & a pantry.
Other thoughtful features include an array of closets, pocket door, a brick fireplace & carpet stair runner accenting the solid staircase.
Notable upgrades on the second floor include a new four piece bathroom with marble floors/tile backsplash, built-in shelves, a walkout to balcony & an additional bedroom on third floor with two walk-in closets.
The basement is conveniently outfitted with a 6th bedroom, 2 rec rooms, a 3 piece bathroom & a separate entrance. Contributing to the outstanding curb appeal is the extended driveway, lush greenery & expansive front porch; the epitome of old-world charm.
Conveniently located minutes to the small town charm of Markham Village, Markham Stouffville Hospital, scenic trails & parks, CF Markville, Markham GO Station, Highways 7 & 407 and more.
Ready to make your move? Give us a call!
Get in touch today! | Your safety is front of mind. Read our COVID-19 response.
|
Room Type
|
Level | Room Size (m) | Description |
|---|---|---|---|
| Living | Main | 4.56 x 3.53 | Hardwood Floor, Sliding Doors, Overlooks Front Yard |
| Dining | Main | 4.96 x 4.73 | Hardwood Floor, Bay Window, Walkout To Yard |
| Kitchen | Main | 4.64 x 3.72 | Ceramic Floor, Pot Lights, Backsplash |
| Family | Main | 4.39 x 3.54 | Hardwood Floor, Bay Window, Brick Fireplace |
| Primary Bdrm | 2nd | 4.71 x 4.37 | Hardwood Floor, Bay Window, Closet |
| 2nd Br | 2nd | 3.48 x 3.41 | Hardwood Floor, Window, Closet |
| 3rd Br | 2nd | 4.13 x 4.36 | Hardwood Floor, Open Concept, Double Closet |
| 4th Br | 2nd | 3.75 x 2.84 | Hardwood Floor, Window, Closet |
| 5th Br | 3rd | 5.86 x 6.10 | Hardwood Floor, Window, Walk-In Closet |
| 6th Br | Bsmt | 4.11 x 3.72 | Concrete Floor, Above Grade Window, Closet |
| Rec | Bsmt | 4.98 x 3.62 | Concrete Floor, 3 Piece Ensuite, Open Concept |
| Rec | Bsmt | 4.36 x 2.44 | Concrete Floor, Open Concept, Combined With Laundry |
LANGUAGES SPOKEN
RELIGIOUS AFFILIATION
Floor Plans
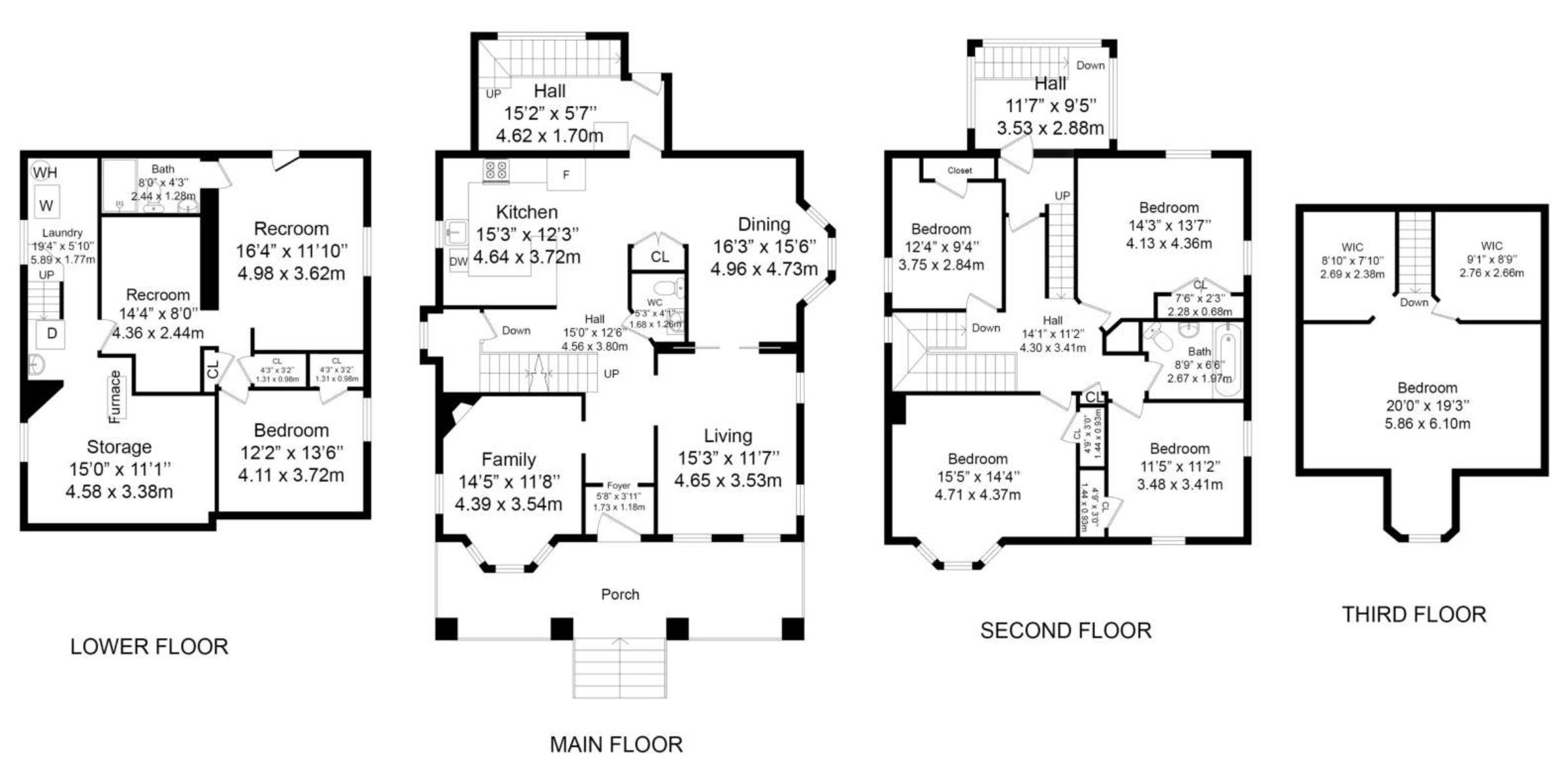
Gallery
Check Out Our Other Listings!

How Can We Help You?
Whether you’re looking for your first home, your dream home or would like to sell, we’d love to work with you! Fill out the form below and a member of our team will be in touch within 24 hours to discuss your real estate needs.
Dave Elfassy, Broker
PHONE: 416.899.1199 | EMAIL: [email protected]
Sutt on Group-Admiral Realty Inc., Brokerage
on Group-Admiral Realty Inc., Brokerage
1206 Centre Street
Thornhill, ON
L4J 3M9
Read Our Reviews!

What does it mean to be 1NVALUABLE? It means we’ve got your back. We understand the trust that you’ve placed in us. That’s why we’ll do everything we can to protect your interests–fiercely and without compromise. We’ll work tirelessly to deliver the best possible outcome for you and your family, because we understand what “home” means to you.


