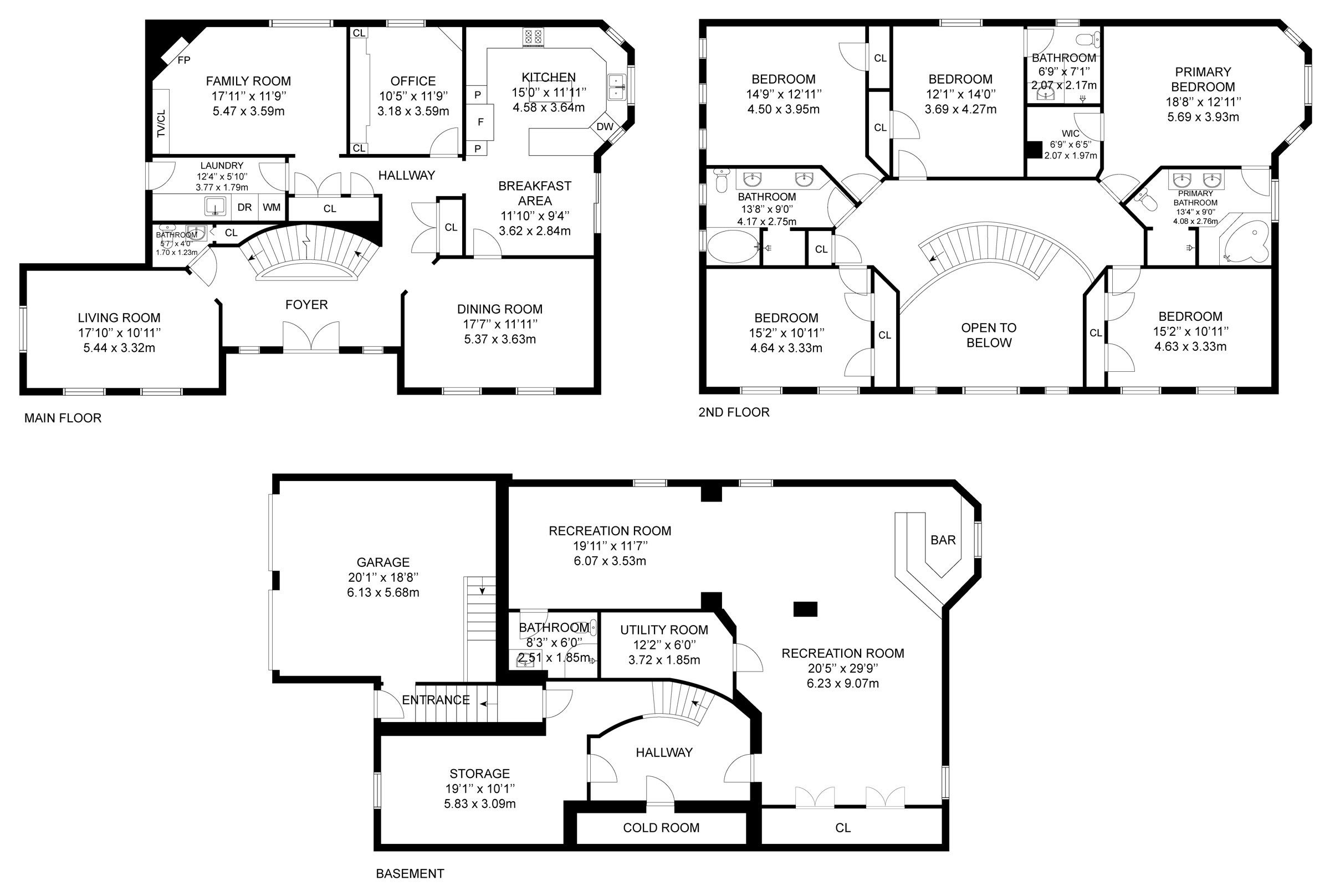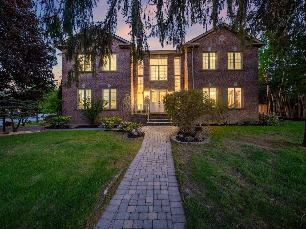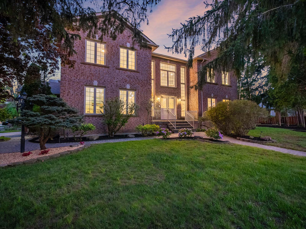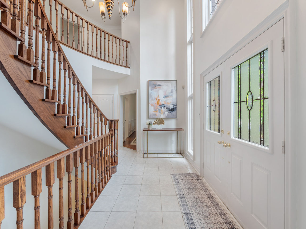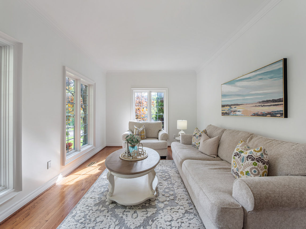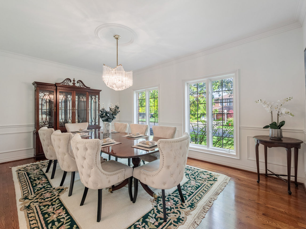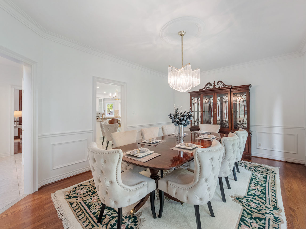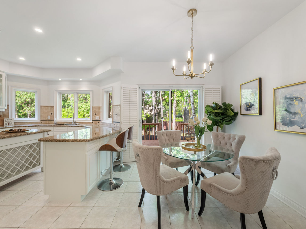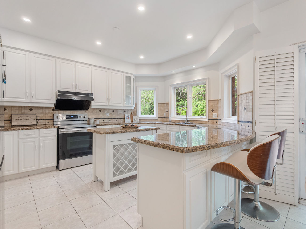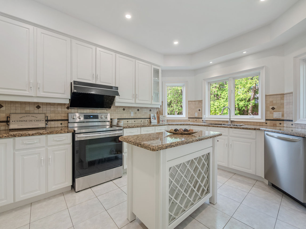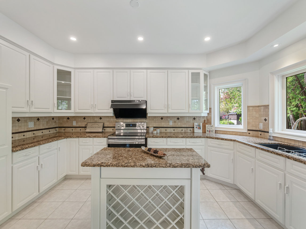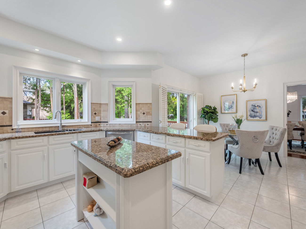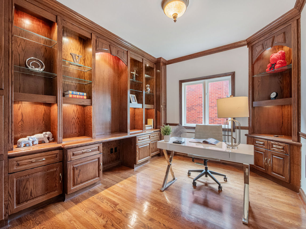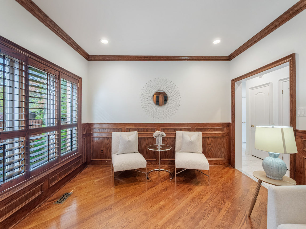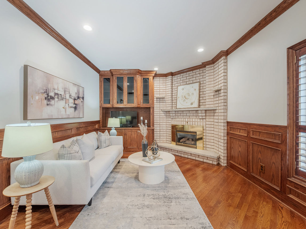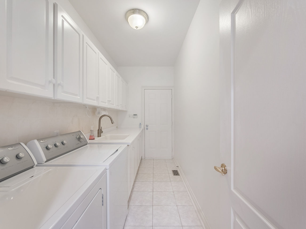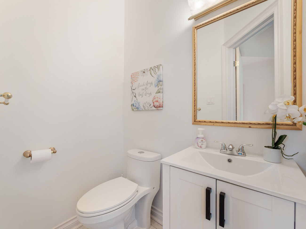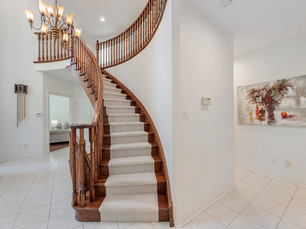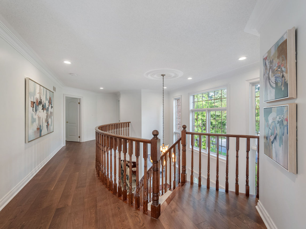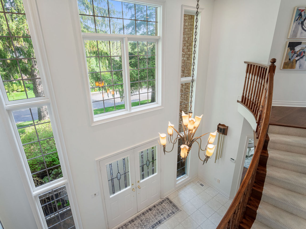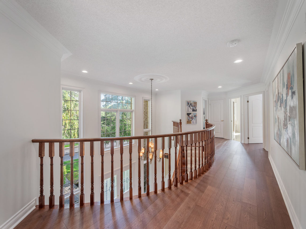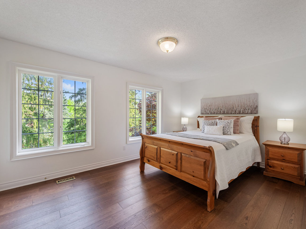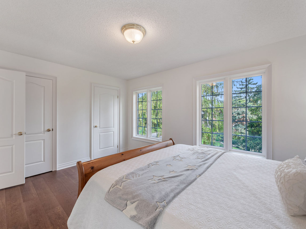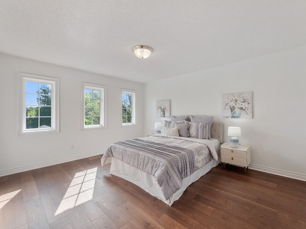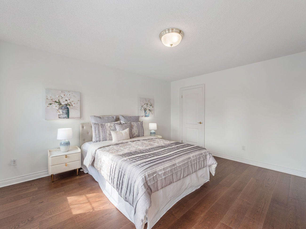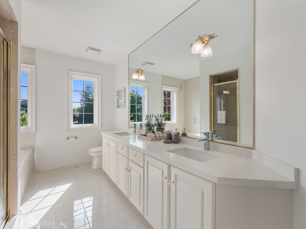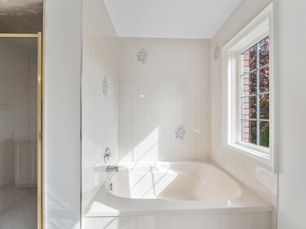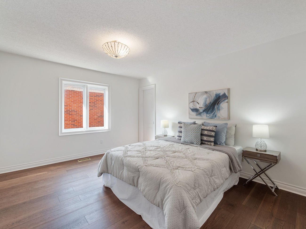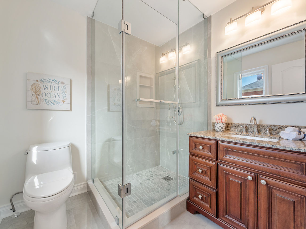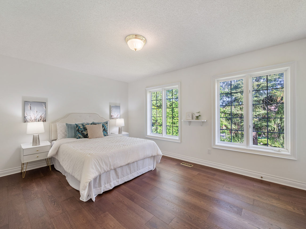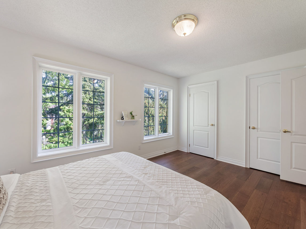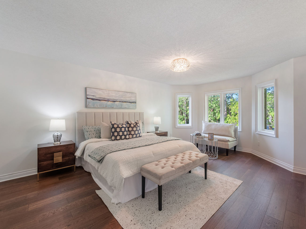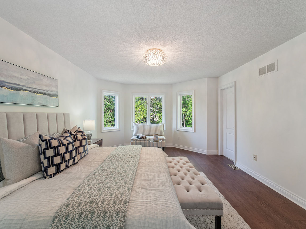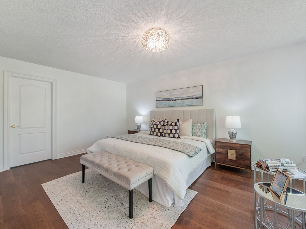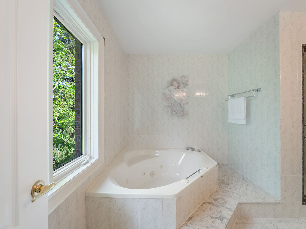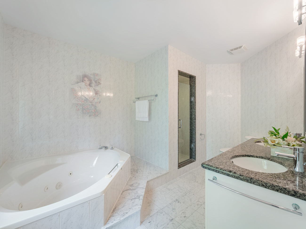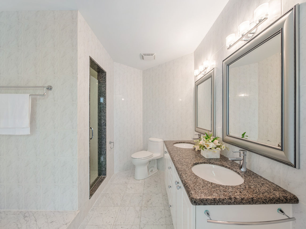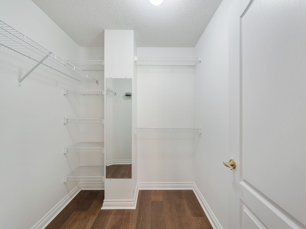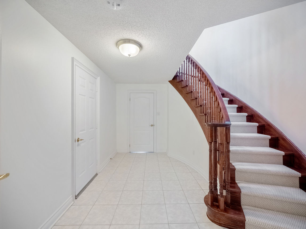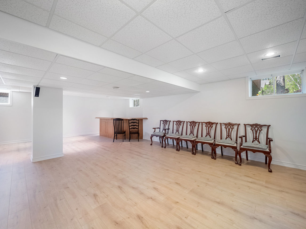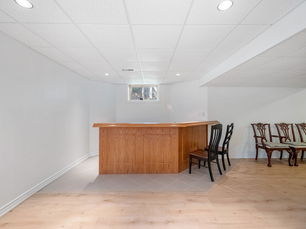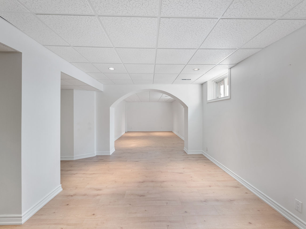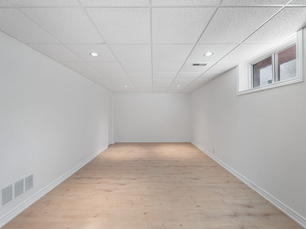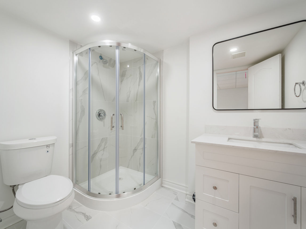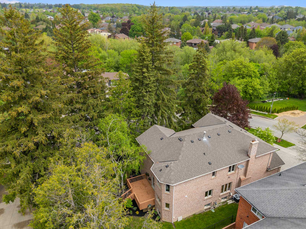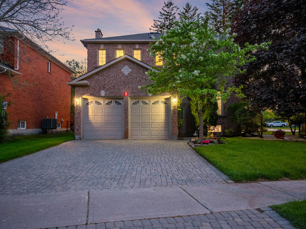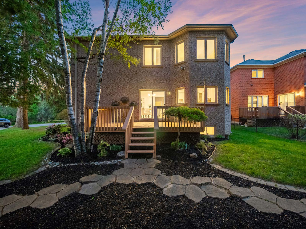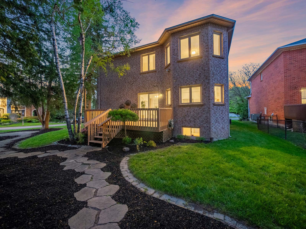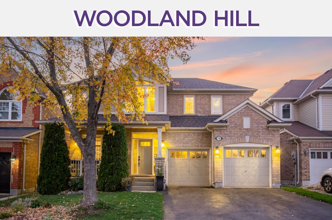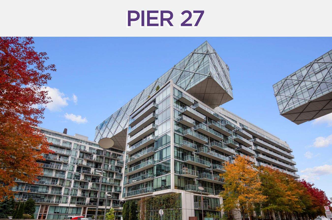8 Tivoli Avenue
Richmond Hill, ON L4C 0C6
Welcome to 8 Tivoli Avenue in Richmond Hill—a grand and elegant five-bedroom, five-bathroom residence that blends timeless sophistication with tasteful modern updates.
Nestled on a tranquil, tree-lined street in the prestigious Mill Pond community, this stunning home features a dramatic double-height foyer, anchored by a sweeping oak staircase and a functional layout perfect for both family living and entertaining.
The spacious, sunlit living and dining areas are adorned with large windows, classic crown mouldings, and rich hardwood flooring. The chef-inspired kitchen boasts granite countertops, stainless steel appliances—including a new refrigerator—and a bright breakfast area overlooking a serene, landscaped backyard.
A sophisticated main-floor office with custom built-in cabinetry and a cozy family room with a brick fireplace and wood accents provide stylish comfort and practicality. Upstairs, five generous bedrooms offer ample space for the entire family, including a luxurious primary suite featuring a large walk-in closet, a five-piece spa-like ensuite, and a cozy seating area.
The walk-up basement with a separate entrance offers incredible versatility, ideal as a recreation room, bar area, or potential in-law suite. Step outside to a private backyard oasis, complete with in-ground sprinklers, mature trees, and interlocking stone pathways leading to a newly stained deck—perfect for outdoor entertaining.
Recent upgrades include fresh paint throughout, including kitchen cabinetry, brand-new lighting on the main and second levels, new hardwood flooring upstairs, new basement laminate, and plush carpeting on the staircase. Both the main floor powder room and basement bathroom have been fully renovated, and the upstairs bathroom now features an updated cabinet surface.
| Price: | $2,049,000 |
|---|---|
| Bedrooms: | 5 |
| Bathrooms: | 5 |
| Kitchens: | 1 |
| Family Room: | Yes |
| Basement: | Finished / Separate Entrance |
| Fireplace/Stv: | Yes |
| Heat: | Forced Air/Gas |
| A/C: | Central Air |
| Central Vac: | No |
| Laundry: | Main |
| Apx Age: | 33 Years (1992) |
| Lot Size: | 71 x 145.83 Feet |
| Apx Sqft: | 3500-5000 |
| Exterior: | Brick |
| Drive: | Private Double |
| Garage: | Attached/2.0 |
| Parking Spaces: | 4 |
| Pool: | None |
| Property Features: |
|
| Water: | Municipal |
| Sewer: | Sewers |
| Taxes: | $9,484.06 (2024) |
| # | Room | Level | Room Size (m) | Description |
|---|---|---|---|---|
| 1 | Living Room | Main | 5.44 x 3.32 | Hardwood Floor, Crown Moulding, Casement Windows |
| 2 | Dining Room | Main | 5.37 x 3.63 | Hardwood Floor, Crown Moulding, Wainscoting |
| 3 | Kitchen | Main | 4.58 x 3.64 | Centre Island, Stainless Steel Appliances, Breakfast Bar |
| 4 | Family Room | Main | 5.47 x 3.59 | Hardwood Floor, Brick Fireplace, Built-In Shelves |
| 5 | Office | Main | 3.18 x 3.59 | Hardwood Floor, Built-In Shelves, Wainscoting |
| 6 | Primary Bedroom | 2nd | 5.69 x 3.93 | Hardwood Floor, 5 Piece Ensuite, Walk-In Closet |
| 7 | Second Bedroom | 2nd | 4.63 x 3.33 | Hardwood Floor, Double Closet, Casement Windows |
| 8 | Third Bedroom | 2nd | 3.69 x 4.27 | Hardwood Floor, 3 Piece Ensuite, Casement Windows |
| 9 | Fourth Bedroom | 2nd | 4.5 x 3.95 | Hardwood Floor, Closet, Casement Windows |
| 10 | Fifth Bedroom | 2nd | 4.64 x 3.33 | Hardwood Floor, Double Closet, Casement Windows |
| 11 | Recreation Room | Basement | 6.23 x 9.07 | Laminate, Dry Bar, Double Closet |
| 12 | Recreation Room | Basement | 6.07 x 3.53 | Laminate, Pot Lights, Open Concept |
LANGUAGES SPOKEN
RELIGIOUS AFFILIATION
Gallery
Check Out Our Other Listings!

How Can We Help You?
Whether you’re looking for your first home, your dream home or would like to sell, we’d love to work with you! Fill out the form below and a member of our team will be in touch within 24 hours to discuss your real estate needs.
Dave Elfassy, Broker
PHONE: 416.899.1199 | EMAIL: [email protected]
Sutt on Group-Admiral Realty Inc., Brokerage
on Group-Admiral Realty Inc., Brokerage
1206 Centre Street
Thornhill, ON
L4J 3M9
Read Our Reviews!

What does it mean to be 1NVALUABLE? It means we’ve got your back. We understand the trust that you’ve placed in us. That’s why we’ll do everything we can to protect your interests–fiercely and without compromise. We’ll work tirelessly to deliver the best possible outcome for you and your family, because we understand what “home” means to you.


