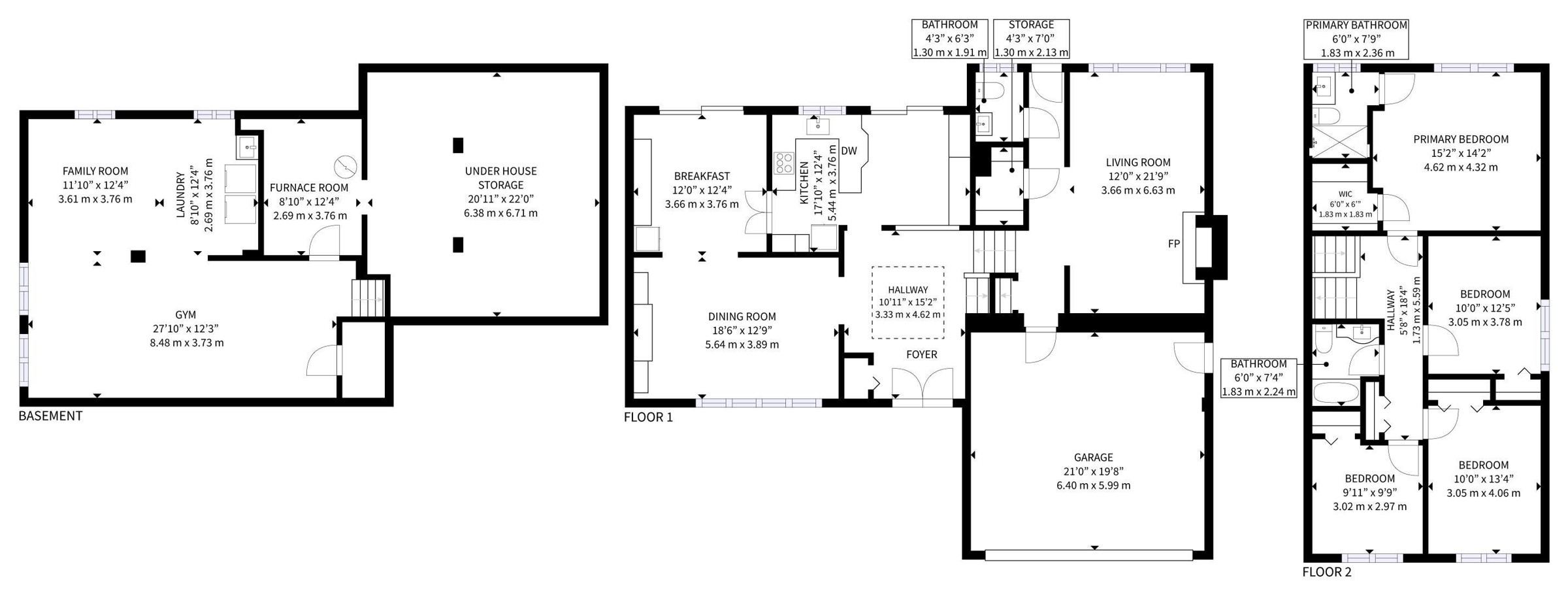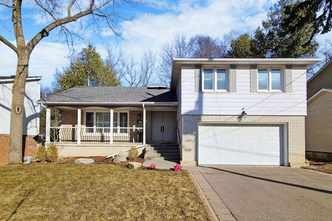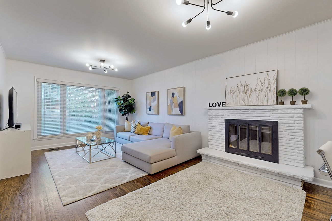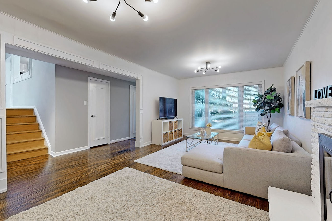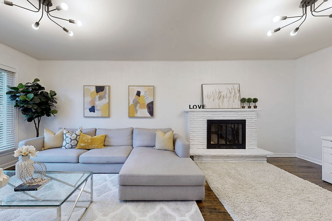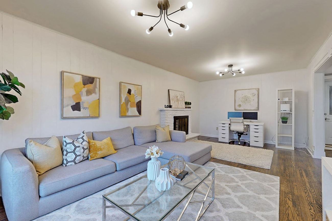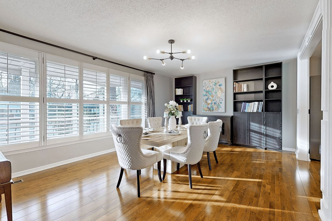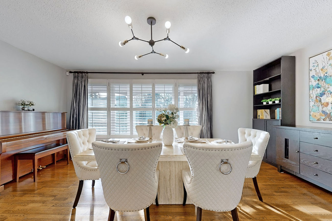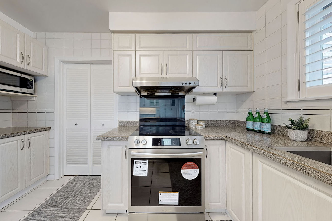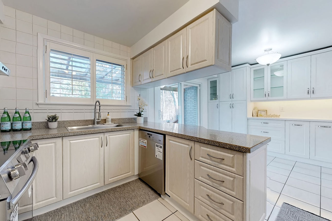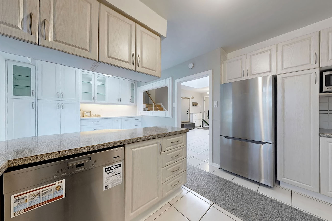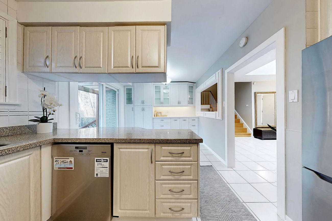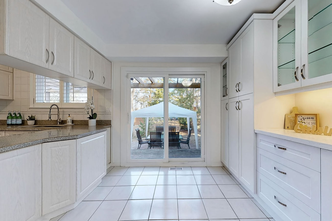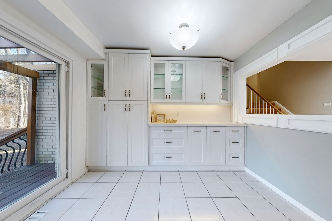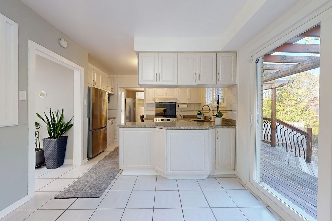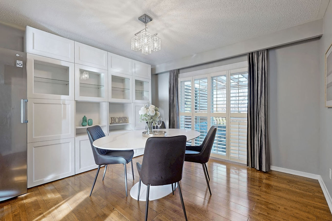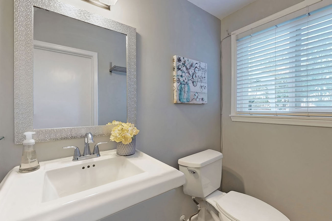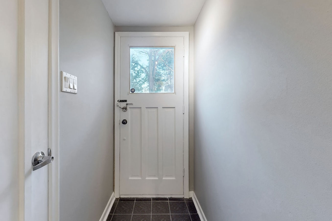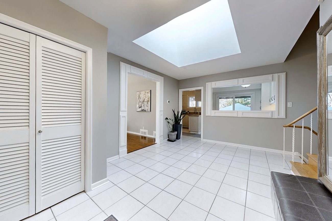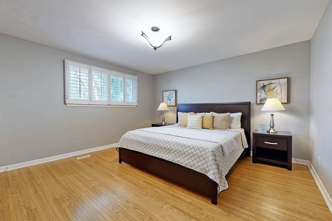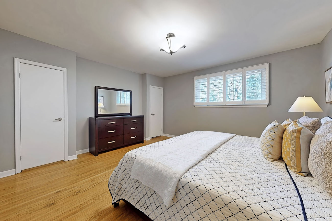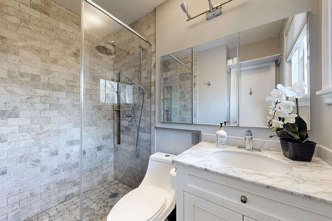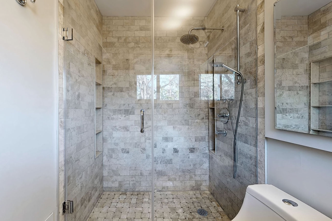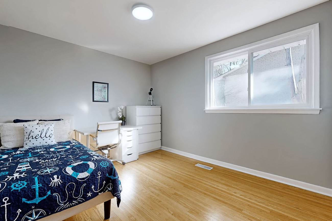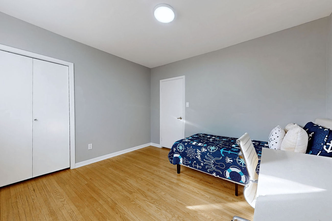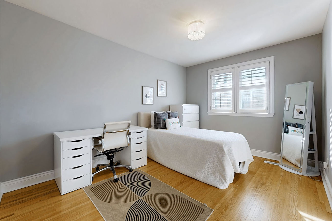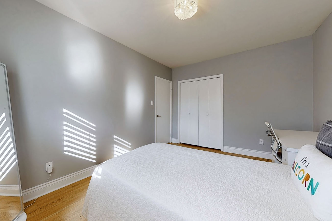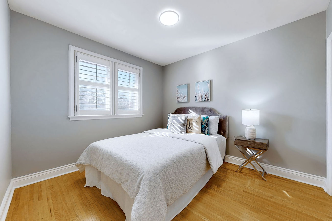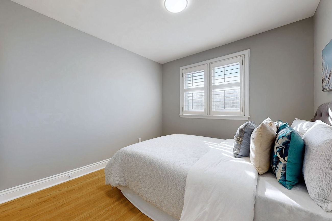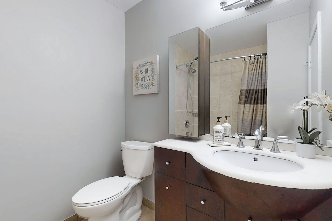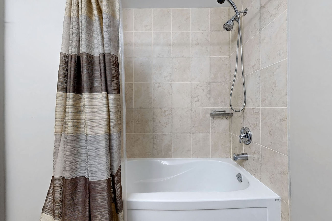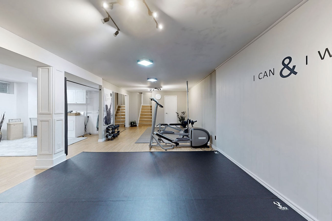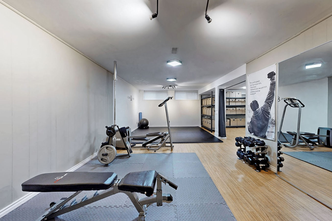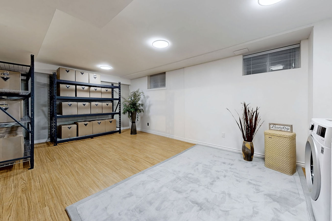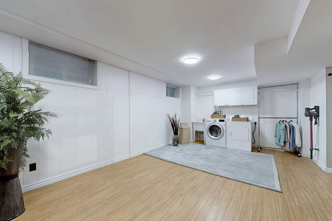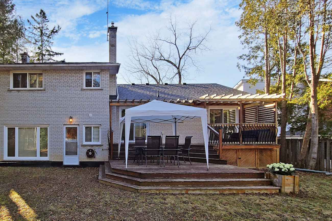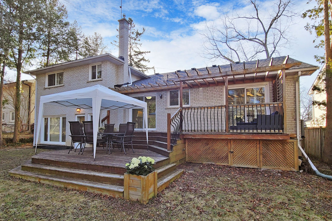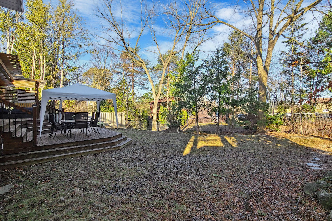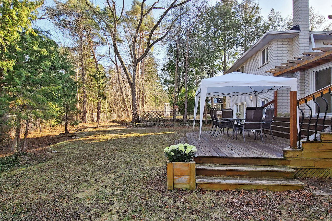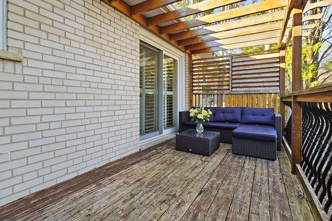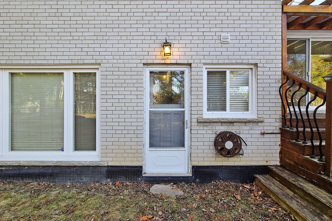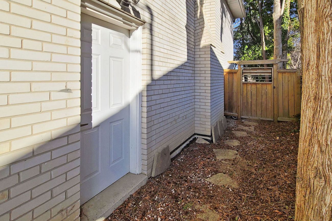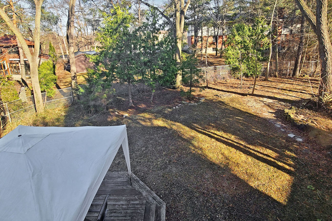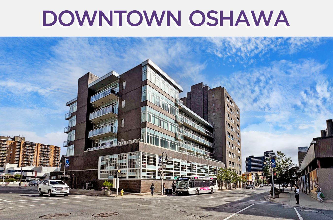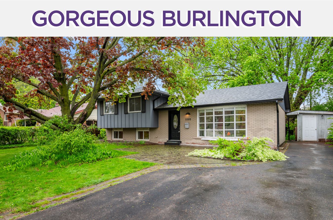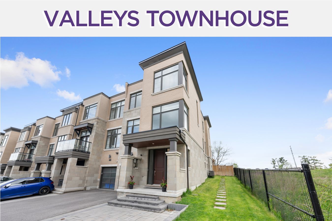289 Newton Drive
Toronto ON, M2M 2P5
Welcome to 289 Newton Drive, a spacious and well-maintained multi-level side-split home on a highly sought-after 65-foot frontage ravine lot.
With a functional open layout, this residence includes 4 generously sized bedrooms and 3 bathrooms. The expansive basement provides potential for additional bedrooms or a self-contained rental suite.
Hardwood floors run throughout the home, complementing the spacious family area that features a cozy fireplace. Recent upgrades include all-new windows and two new sliding doors. The widened doorways on the first floor enhance the open-concept design, creating a more inviting and accessible living space. The eat-in kitchen is fully equipped with a new refrigerator, new stove/oven, a 2022 Miele dishwasher, backsplash, pantry, and breakfast bar. A walkout leads to an upgraded deck patio, while a large skylight fills the main level with natural light.
Upstairs, the primary bedroom features a 3-piece ensuite and walk-in closet, accompanied by three additional spacious bedrooms and a 4-piece bathroom. The finished basement boasts a large recreational room with above-grade windows, ideal for extra living space or income potential.
Positioned directly across from Tyndale University, the property enjoys direct transit access to Bayview and Finch subway stations. Zoning permits multiplex development, and the street features numerous new builds. The home is also close to a recently renovated park and top-ranked Catholic high schools, making it an excellent option for families, investors, and builders alike.
| Price: | $1,688,000 |
|---|---|
| Bedrooms: | 4 |
| Bathrooms: | 3 |
| Kitchens: | 1 |
| Family Room: | Yes |
| Basement: | Finished |
| Fireplace/Stv: | Yes |
| Heat: | Forced Air/Gas |
| A/C: | Central Air |
| Central Vac: | No |
| Laundry: | Lower Level |
| Apx Age: | 62 Years (1963) |
| Lot Size: | 65 x 124 Feet |
| Apx Sqft: | 2000-2500 |
| Exterior: | Brick, Vinyl Siding |
| Drive: | Private Double |
| Garage: | Attached/2.0 |
| Parking Spaces: | 4 |
| Pool: | None |
| Property Features: |
|
| Water: | Municipal |
| Sewer: | Sewers |
| Taxes: | $8,319 (2024) |
| # | Room | Level | Room Size (m) | Description |
|---|---|---|---|---|
| 1 | Living Room | Main | 5.64 x 3.89 | Hardwood Floor, California Shutters, Open Concept |
| 2 | Dining Room | Main | 3.76 x 3.66 | Hardwood Floor, California Shutters, Large Window |
| 3 | Kitchen | Main | 5.44 x 3.76 | Stainless Steel Appliances, Backsplash, Walkout To Deck |
| 4 | Breakfast | Main | 5.44 x 3.76 | Breakfast Bar, Eat-In Kitchen, Pantry |
| 5 | Primary Bedroom | Upper | 4.62 x 4.32 | Large Window, 3 Piece Ensuite, Walk-In Closet |
| 6 | Second Bedroom | Upper | 3.78 x 3.05 | Hardwood Floor, Window, Closet |
| 7 | Third Bedroom | Upper | 4.06 x 2 | Hardwood Floor, Window, Closet |
| 8 | Fourth Bedroom | Upper | 3.02 x 2.97 | Hardwood Floor, Window, Closet |
| 9 | Family Room | Lower | 6.63 x 3.66 | Hardwood Floor, Fireplace, Large Window |
| 10 | Recreation Room | Basement | 3.76 x 3.61 | Laminate, Open Concept, Above Grade Window |
| 11 | Exercise Room | Basement | 8.48 x 3.73 | Laminate, Open Concept, Above Grade Window |
LANGUAGES SPOKEN
Gallery
Check Out Our Other Listings!

How Can We Help You?
Whether you’re looking for your first home, your dream home or would like to sell, we’d love to work with you! Fill out the form below and a member of our team will be in touch within 24 hours to discuss your real estate needs.
Dave Elfassy, Broker
PHONE: 416.899.1199 | EMAIL: [email protected]
Sutt on Group-Admiral Realty Inc., Brokerage
on Group-Admiral Realty Inc., Brokerage
1206 Centre Street
Thornhill, ON
L4J 3M9
Read Our Reviews!

What does it mean to be 1NVALUABLE? It means we’ve got your back. We understand the trust that you’ve placed in us. That’s why we’ll do everything we can to protect your interests–fiercely and without compromise. We’ll work tirelessly to deliver the best possible outcome for you and your family, because we understand what “home” means to you.



