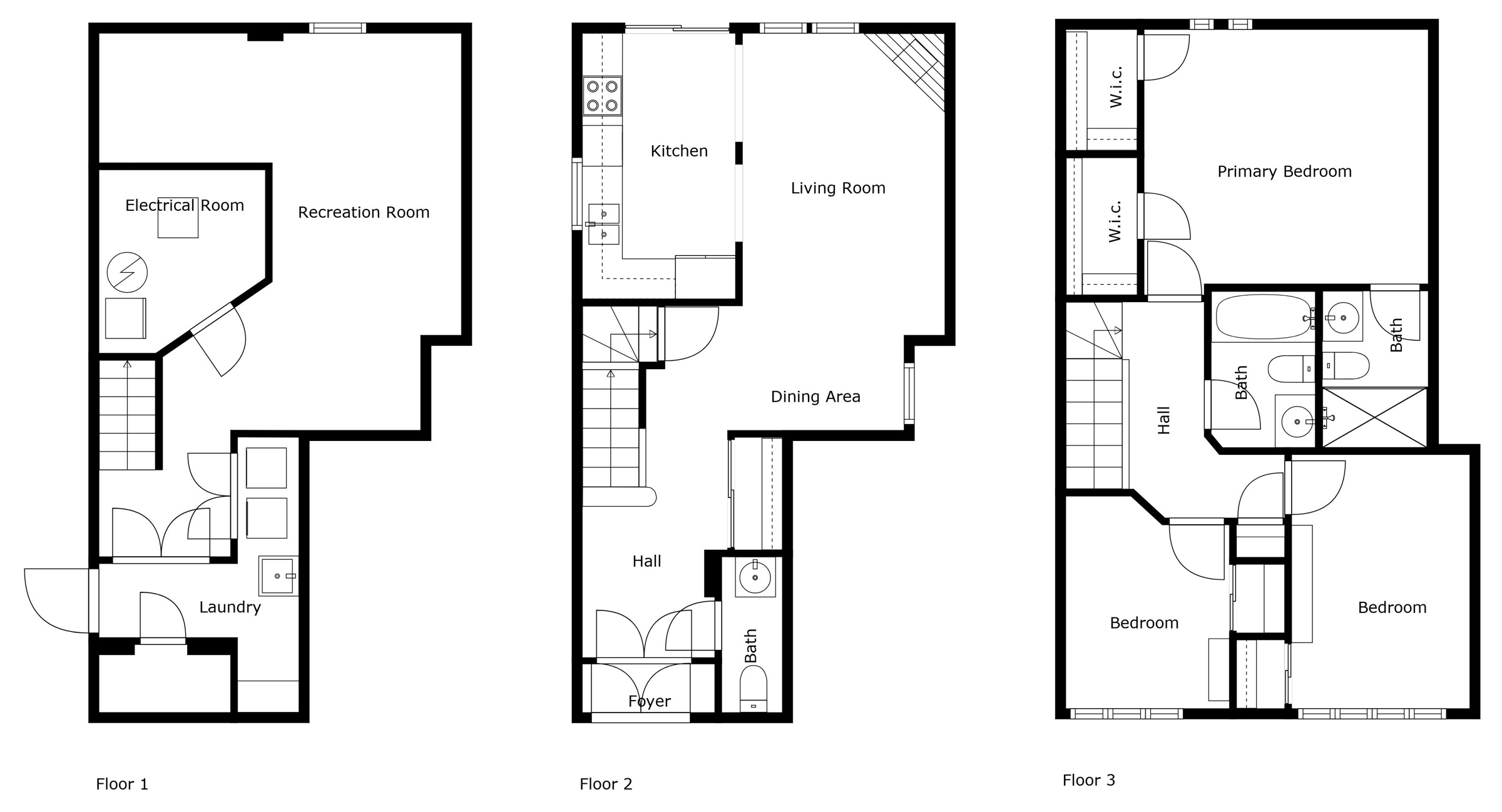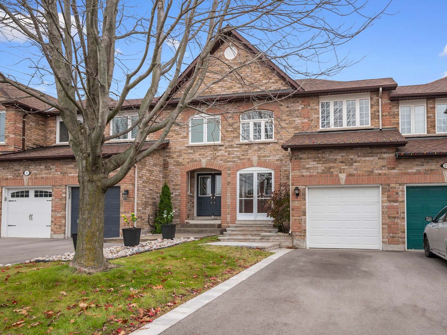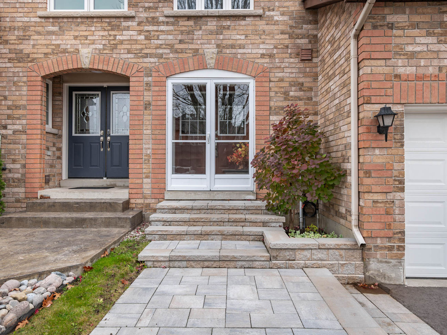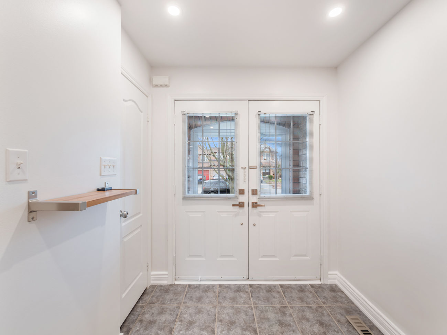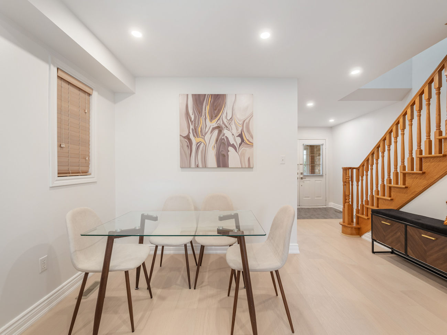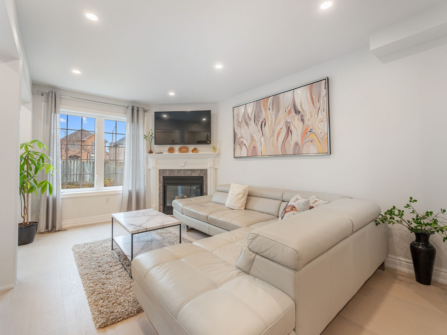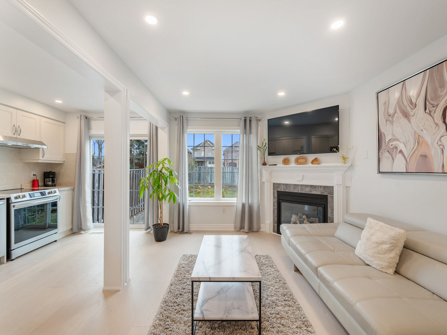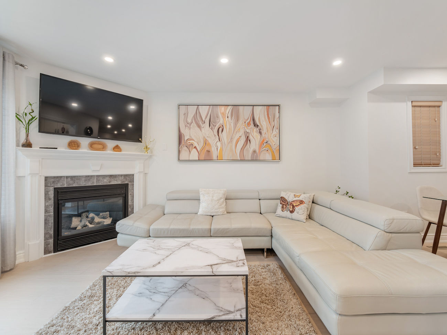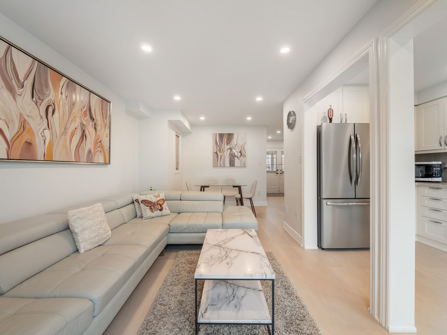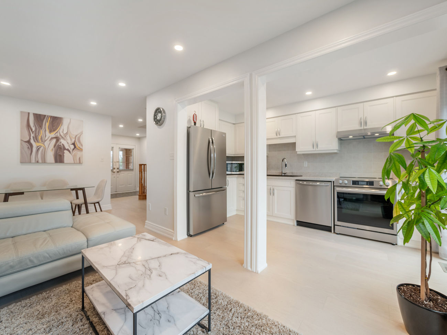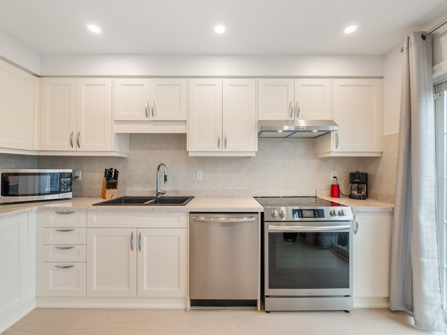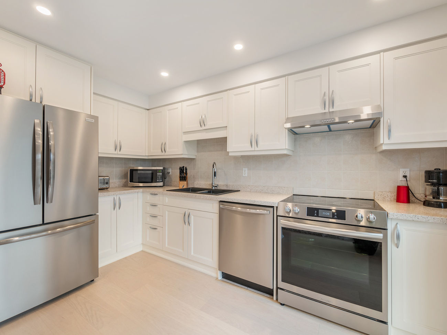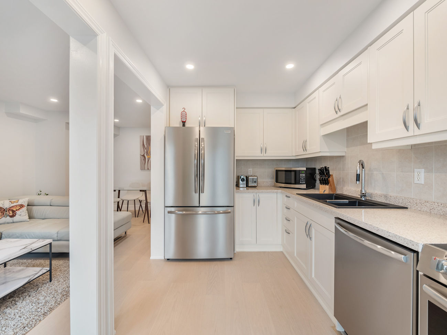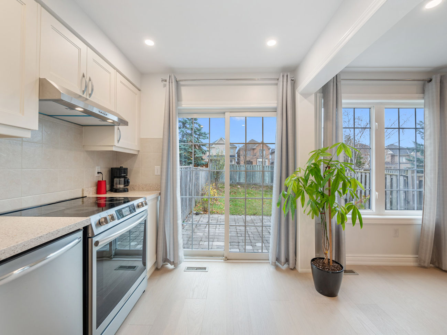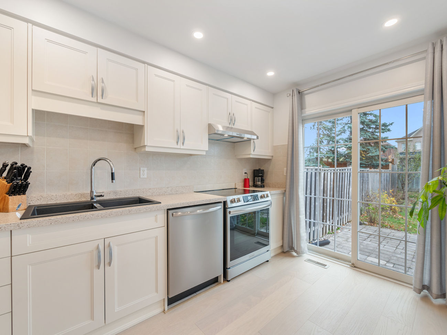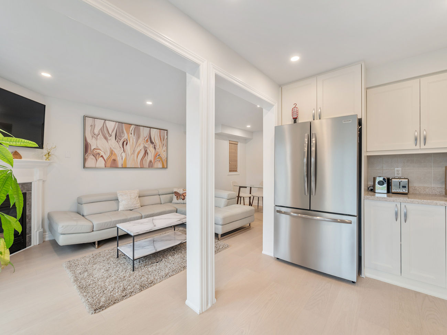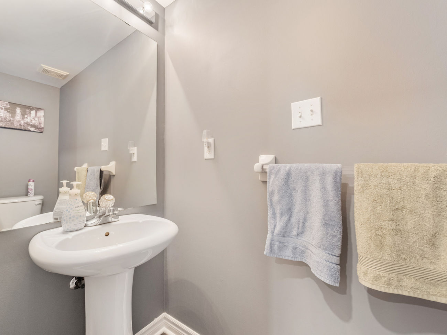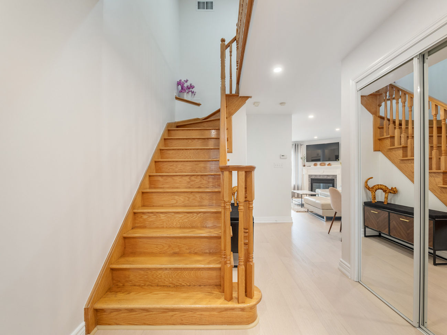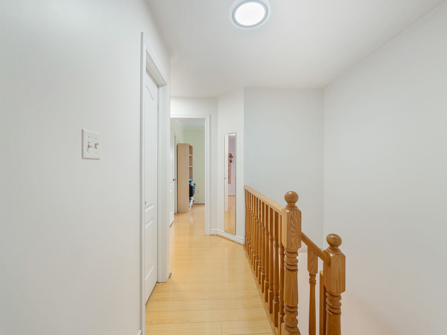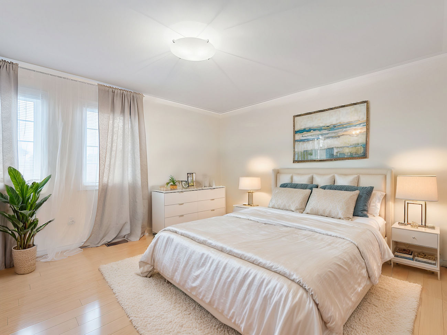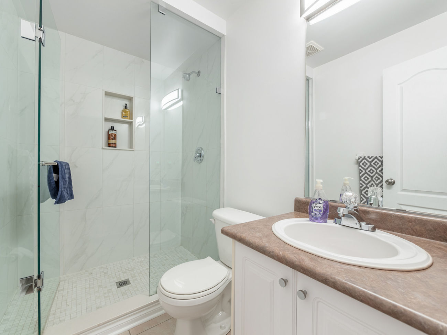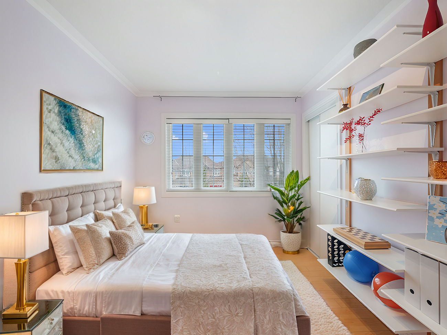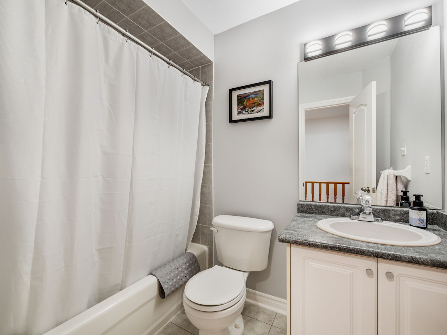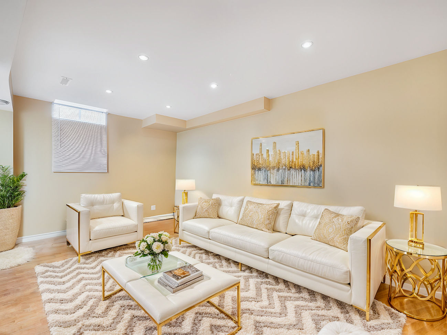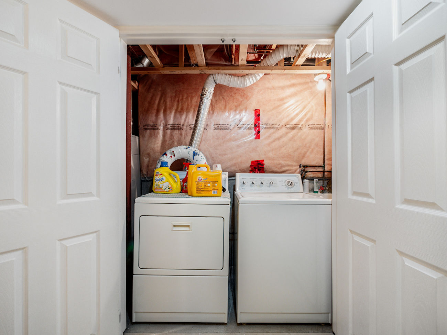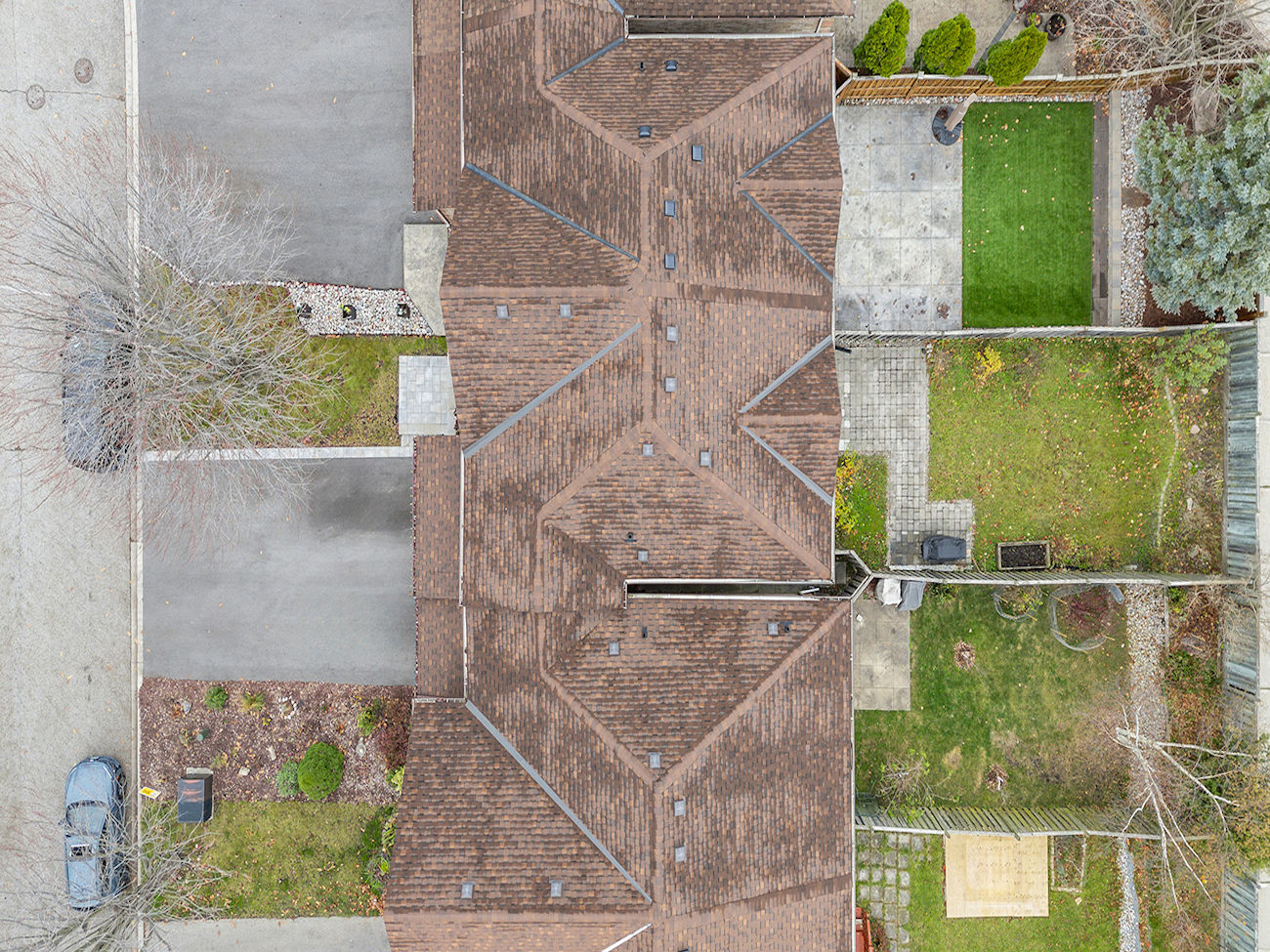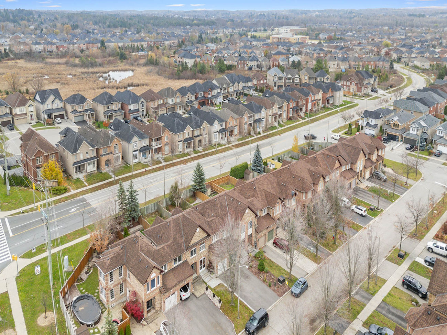27 Bloomgate Crescent
Richmond Hill, Ontario L4E 4E3
We sold this family home in Oak Ridges, which offers the perfect balance of modern style and practical living. Here’s what our client had to say:
“Sale has been finished smoothly and taken 10 days! There was very good communication with my realtor during the process. And we got magnificent result!” – Alexandre T. via RankMyAgent.com
If you’re looking to get the best price for your home in Oak Ridges, sell with Team Elfassy. We’re the #1 most reviewed team in Canada!* With over 800 reviews (and counting), a 4.97/5 rating on Rank My Agent, free home staging and a 1% Full Service MLS Listing Commission, we offer unparalleled expertise, exposure & results.
*On November 29, 2024
| List Price: | $1,038,000 |
|---|---|
| Sold Date: | November 29, 2024 |
| Bedrooms: | 3 |
| Bathrooms: | 3 |
| Kitchens: | 1 |
| Family Room: | No |
| Basement: | Finished |
| Fireplace/Stv: | Yes |
| Heat: | Forced Air/Gas |
| A/C: | Central Air |
| Central Vac: | |
| Laundry: | Lower Level |
| Apx Age: | 23 Years (2001) |
| Lot Size: | 21.33′ x 112.53′ |
| Apx Sqft: | |
| Exterior: | Brick |
| Drive: | Private |
| Garage: | Attached/1.0 |
| Parking Spaces: | 3 |
| Pool: | None |
| Prop Feat: | Lake/Pond, Library, Park, Place Of Worship, Public Transit, School |
| Water: | Municipal Water |
| Sewer: | Sewers |
| Taxes: | $3,855.13 (2024) |
| # | Room | Level | Room Size (m) | Description |
|---|---|---|---|---|
| 1 | Foyer | Main | 1.98 x 0.73 | Tile Floor, Double Doors, Pot Lights |
| 2 | Living Room | Main | 3.02 x 4.08 | Hardwood Floor, Fireplace, Overlooks Backyard |
| 3 | Dining Room | Main | 3.25 x 1.87 | Hardwood Floor, Pot Lights, Open Concept |
| 4 | Kitchen | Main | 2.28 x 3.98 | Hardwood Floor, Stainless Steel Appliances, Walkout To Patio |
| 5 | Bathroom | Main | 0.91 x 2.33 | Tile Floor, 2 Piece Bathroom, Pedestal Sink |
| 6 | Primary Bedroom | 2nd | 4.24 x 3.97 | Hardwood Floor, Double Closet, 3 Piece Ensuite |
| 7 | Bathroom | 2nd | 1.59 x 2.34 | Tile Floor, 3 Piece Ensuite, Glass Doors |
| 8 | Second Bedroom | 2nd | 2.66 x 3.78 | Hardwood Floor, Closet, Overlooks Frontyard |
| 9 | Third Bedroom | 2nd | 2.45 x 3.18 | Hardwood Floor, Closet, Overlooks Frontyard |
| 10 | Bathroom | 2nd | 1.56 x 2.34 | Tile Floor, 4 Piece Bathroom, Built-In Vanity |
| 11 | Recreation Room | Basement | 5.4 x 5.94 | Hardwood Floor, Mirrored Walls, L-Shaped Room |
| 12 | Laundry Room | Basement | 2.99 x 4.12 | Tile Floor, Laundry Sink, Separate Room |
LANGUAGES SPOKEN
RELIGIOUS AFFILIATION
Floor Plans
Gallery
Check Out Our Other Listings!

How Can We Help You?
Whether you’re looking for your first home, your dream home or would like to sell, we’d love to work with you! Fill out the form below and a member of our team will be in touch within 24 hours to discuss your real estate needs.
Dave Elfassy, Broker
PHONE: 416.899.1199 | EMAIL: [email protected]
Sutt on Group-Admiral Realty Inc., Brokerage
on Group-Admiral Realty Inc., Brokerage
1206 Centre Street
Thornhill, ON
L4J 3M9
Read Our Reviews!

What does it mean to be 1NVALUABLE? It means we’ve got your back. We understand the trust that you’ve placed in us. That’s why we’ll do everything we can to protect your interests–fiercely and without compromise. We’ll work tirelessly to deliver the best possible outcome for you and your family, because we understand what “home” means to you.


